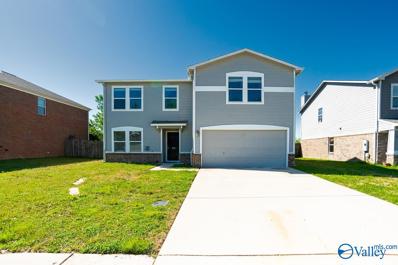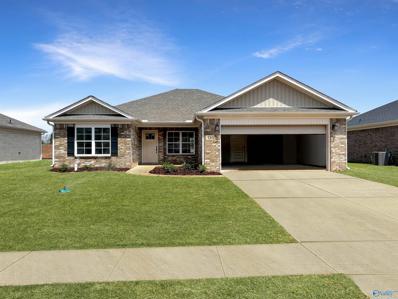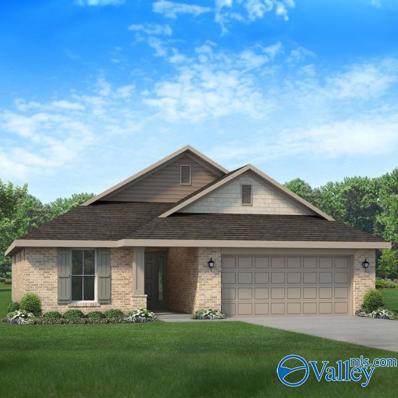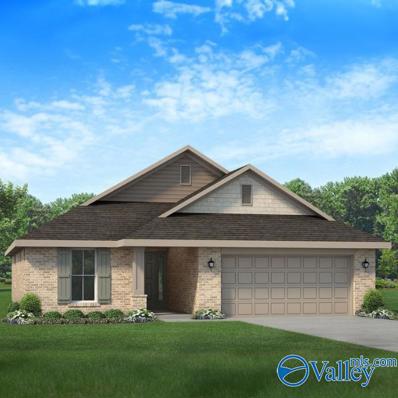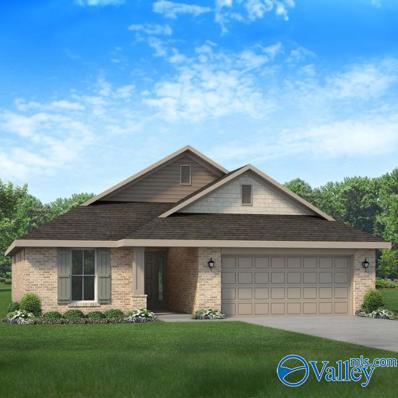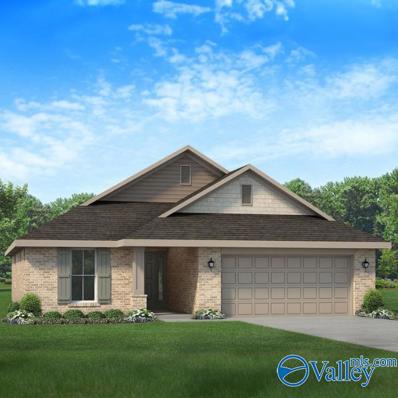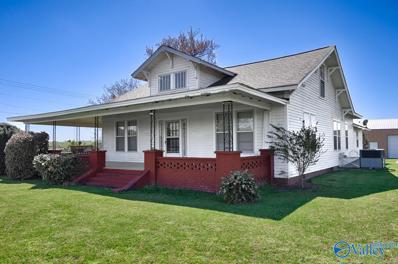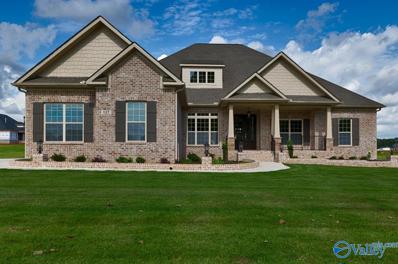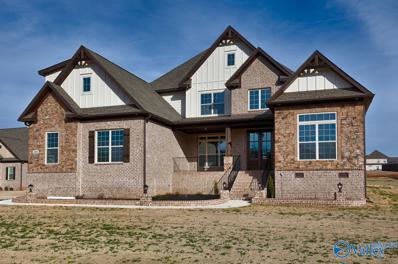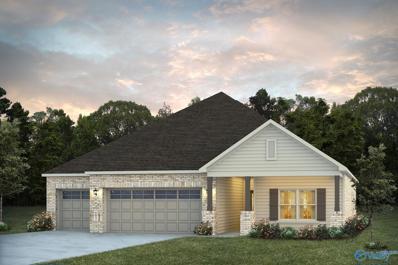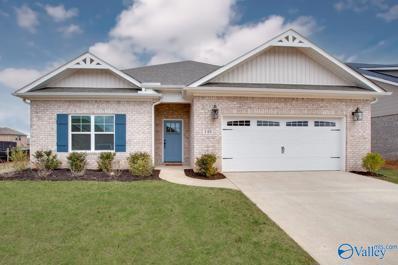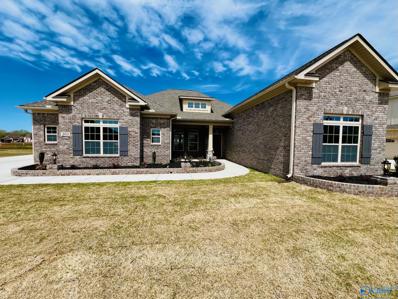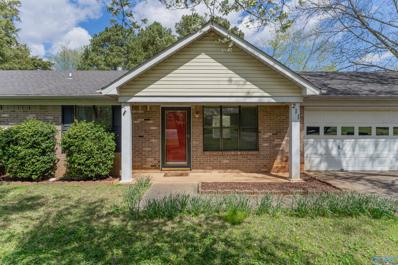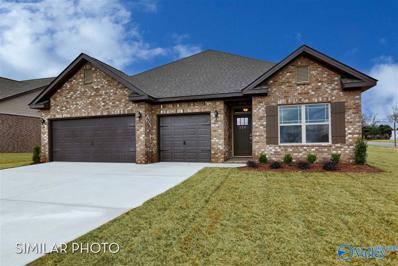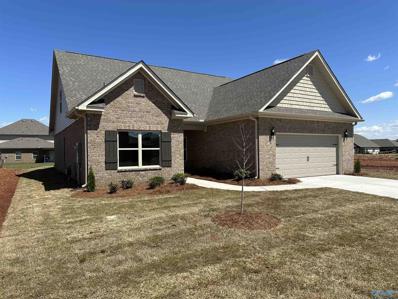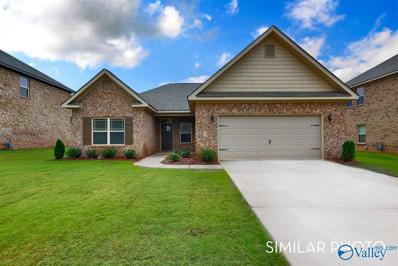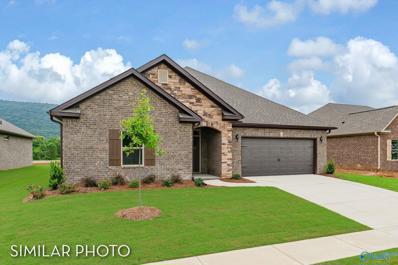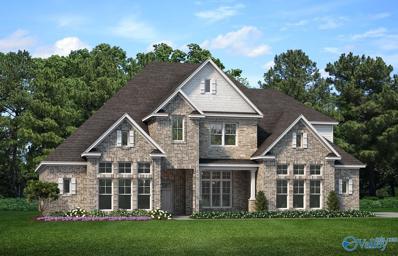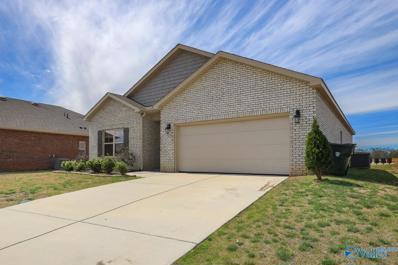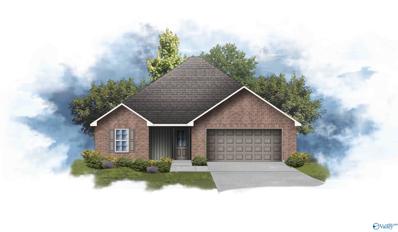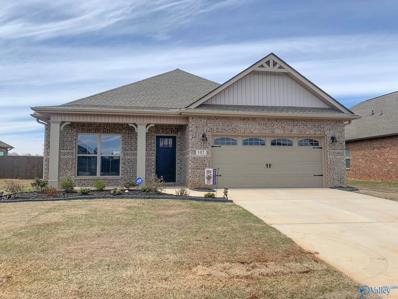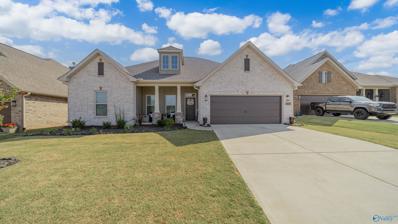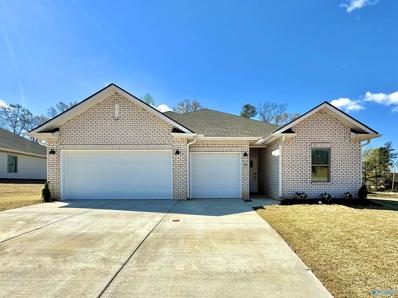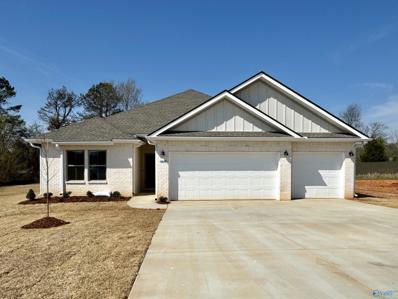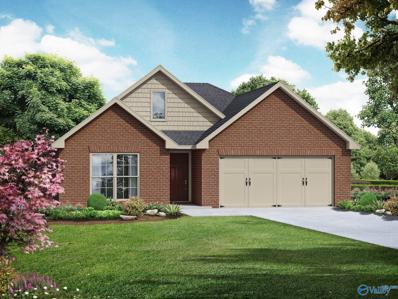Meridianville AL Homes for Sale
- Type:
- Single Family
- Sq.Ft.:
- 2,255
- Status:
- NEW LISTING
- Beds:
- 3
- Year built:
- 2010
- Baths:
- 2.50
- MLS#:
- 21858700
- Subdivision:
- Bermuda Lakes
ADDITIONAL INFORMATION
Now you can experience lakeside living in Meridianville! This home has the BEST view in the neighborhood that you'll enjoy from the sitting area of the large second-floor primary bedroom OR from the privacy of the southern-exposure backyard. The flooring has just been replaced and the house has been freshly painted inside and out, there's even a tornado shelter in garage. ---Limited time BONUS--- Seller is offering $15,000 toward buyer's closing costs with a full-price offer! This home is the best of both worlds: updated, bigger lot size, and best view you can find at this price. Don't let this one slip by, call today!
- Type:
- Single Family
- Sq.Ft.:
- 1,682
- Status:
- NEW LISTING
- Beds:
- 4
- Lot size:
- 0.19 Acres
- Baths:
- 2.00
- MLS#:
- 21858363
- Subdivision:
- Lynn Meadows
ADDITIONAL INFORMATION
This four bedroom ranch centers around the family room with three rooms and a full bath on the left and the master bedroom tucked away in the back right corner. The kitchen comes with granite countertops undermount sink as well as a walk-in pantry and a designated dining area. The master bathroom has double vanities and a walk-in closet. Built on a nice flat lot in a fast growing community.
- Type:
- Single Family
- Sq.Ft.:
- 2,200
- Status:
- NEW LISTING
- Beds:
- 4
- Lot size:
- 0.4 Acres
- Baths:
- 3.00
- MLS#:
- 21858276
- Subdivision:
- Steger Bend
ADDITIONAL INFORMATION
Under Construction-*$26K PRICE IMPROVEMENT*. This BEAUTIFUL 2200sq ft. full brick home offers a spectacular floor plan with a charming covered back porch. Split floor plan with your Owner's Suite on one side for extra privacy! Owner's Suite has double vanity, garden tub, separate shower and trey ceiling. Over-sized family room with ten-foot ceilings and oversize foyer. This superior kitchen offers plenty of granite counter space, designer cabinets, pantry and SS Frigidaire appliances w/built in microwave. The finished 2 car garage reflects the quality of Adams Homes! Seller pays closing costs with approved lender.
- Type:
- Single Family
- Sq.Ft.:
- 2,200
- Status:
- NEW LISTING
- Beds:
- 4
- Lot size:
- 0.22 Acres
- Baths:
- 3.00
- MLS#:
- 21858274
- Subdivision:
- Steger Bend
ADDITIONAL INFORMATION
Under Construction-*$26K PRICE IMPROVEMENT*. This BEAUTIFUL 2200sq ft. full brick home offers a spectacular floor plan with a charming covered back porch. Split floor plan with your Owner's Suite on one side for extra privacy! Owner's Suite has double vanity, garden tub, separate shower and trey ceiling. Over-sized family room with ten-foot ceilings and oversize foyer. This superior kitchen offers plenty of granite counter space, designer cabinets, pantry and SS Frigidaire appliances w/built in microwave. The finished 2 car garage reflects the quality of Adams Homes! Seller pays closing costs with approved lender.
- Type:
- Single Family
- Sq.Ft.:
- 1,820
- Status:
- NEW LISTING
- Beds:
- 4
- Lot size:
- 0.34 Acres
- Baths:
- 2.00
- MLS#:
- 21858280
- Subdivision:
- Steger Bend
ADDITIONAL INFORMATION
*$26K PRICE IMPROVEMENT* Under Construction- Loaded with upgrades. Most desired open floor plan on a large cul de sac lot! Large family room with 10FT ceiling, formal dining room. The kitchen has granite counter tops, stainless steel appliances, pantry and a breakfast nook! The owner's suite has a trey ceiling, large double vanity and a large walk-in closet! Covered porch and patio, gutters and much more! 1-2-10 home warranties, energy efficient and much more! Community playground! Get closing costs paid when using a preferred lender! 100% USDA financing available!
- Type:
- Single Family
- Sq.Ft.:
- 1,820
- Status:
- NEW LISTING
- Beds:
- 4
- Lot size:
- 0.21 Acres
- Baths:
- 2.00
- MLS#:
- 21858272
- Subdivision:
- Steger Bend
ADDITIONAL INFORMATION
*$26K PRICE IMPROVEMENT* Under Construction- Truly exceptional, the open floor plan features a warm and welcoming interior and boasts large entertainment spaces. A cook's dream, this chef-inspired newly installed kitchen boasts space-efficient and granite countertops. Drift off to sleep each night in the spacious owner's suite that benefits from a large walk-in closet. Stylish and modern, the master bathroom is akin to a 5-star hotel and features a separate shower and a soaking tub. Host an alfresco party in the professionally landscaped backyard, which features a covered patio and lawn with tree line. A quiet haven where you can really relax. Closing costs paid with a preferred lender.
- Type:
- Single Family
- Sq.Ft.:
- 2,350
- Status:
- Active
- Beds:
- 4
- Lot size:
- 1.25 Acres
- Year built:
- 1925
- Baths:
- 1.50
- MLS#:
- 21858120
- Subdivision:
- Metes And Bounds
ADDITIONAL INFORMATION
Step back in time with this enchanting historic style farmhouse, beautifully surrounded by expansive farmland, offering a serene escape yet conveniently located near Huntsville. This home exudes timeless charm, featuring original hardwood floors that whisper stories of the past, antique-style doors and knobs, and meticulously crafted trim work that captures the essence of its rich history. Offering a spacious layout, this home includes two cozy living rooms, perfect for family gatherings or quiet evenings. The surrounding farmland stretches as far as the eye can see, providing privacy and an idyllic backdrop for rural life with the convenience of city amenities just a short drive away.
- Type:
- Single Family
- Sq.Ft.:
- 4,451
- Status:
- Active
- Beds:
- 4
- Lot size:
- 0.42 Acres
- Year built:
- 2024
- Baths:
- 4.50
- MLS#:
- 21858091
- Subdivision:
- Kendallwood
ADDITIONAL INFORMATION
Under Construction-Introducing our sought-after custom Tyler plan featuring a 3-car garage, 4BR/4BA layout, bonus room, and open concept design. With premium features like Shaker Style Cabinets, Quartz Countertops in all baths, and Handscraped Hardwood flooring, this home boasts elegance and functionality. Enjoy luxury amenities such as a Rinnai HW Heater, Advantium Oven, and Custom Wood Closet. The Isolated Master offers privacy, while the Drop Zone adds convenience. Complete with SS Appliances and Soft Close Drawers/Doors, this home epitomizes modern comfort and style. All photos are of a similar Tyler.
- Type:
- Single Family
- Sq.Ft.:
- 4,387
- Status:
- Active
- Beds:
- 5
- Lot size:
- 0.47 Acres
- Year built:
- 2024
- Baths:
- 3.50
- MLS#:
- 21858044
- Subdivision:
- Kendallwood
ADDITIONAL INFORMATION
Immerse yourself in luxury with this sought-after Custom Brookshire Grand Plan—a masterpiece boasting a 3-car SE garage, 5BR/4BA, a Bonus Room, and an Open Concept design. Delight in the elegance of Shaker Style Cabinets, Quartz Countertops, and a Custom Backsplash. Experience the pinnacle of organization with a Custom Wood Closet and a convenient Drop Zone. The Isolated Master provides tranquility, while the home features High-End Hardwood, a Rinnai HW Heater, and Advantium Oven. Practicality meets style with a Utility Room Sink Cabinet, Soft Close Drawers/Doors, and Cabinet accessories. This residence is a showcase of unparalleled craftsmanship and sophistication.
- Type:
- Single Family
- Sq.Ft.:
- 2,694
- Status:
- Active
- Beds:
- 4
- Lot size:
- 0.26 Acres
- Baths:
- 3.50
- MLS#:
- 21857882
- Subdivision:
- Whitaker Landing
ADDITIONAL INFORMATION
Under Construction-Up to $15k your way limited time incentive! Please ask for details (subject to terms and can change at any time)The “Norwick” would light up anyone’s eye as soon as they stepped into the gorgeous elongated foyer. Grandeur and spacious, alongside functional, the 3 additional bedrooms have been created with walk in closets, and bathrooms with stunning soaking bathtubs and granite vanities. Tucked in the back, the large primary bedroom is an assured peaceful retreat off the dining. The primary bath is equipped with double granite vanities, soaking tub, separate tiled shower with a glass door, and a spacious walk in closet.
- Type:
- Single Family
- Sq.Ft.:
- 2,493
- Status:
- Active
- Beds:
- 4
- Lot size:
- 0.21 Acres
- Baths:
- 3.00
- MLS#:
- 21857503
- Subdivision:
- Brierfield
ADDITIONAL INFORMATION
Pottery Barn, Ballard Designs, Serena & Lily...if that is your style then this is your home! Why buy new when you can have new + designer decorated??!! Hurry in to see this 1 year old beautifully decorated 4 bed/3 full bath home just waiting for you. Quarts tops, light painted cabinets, brushed gold lighting and plumbing fixtures. These are NOT builder grade items and NOT in the builders allowance. This home has value! Kitchen has gas range, Farmhouse sink...SOOO CUTE! LVP thru study, great room, kitchen, dining. Frameless shower in primary bath w/ standalone tub. USDA eligible.
- Type:
- Single Family
- Sq.Ft.:
- 2,610
- Status:
- Active
- Beds:
- 3
- Lot size:
- 0.42 Acres
- Year built:
- 2024
- Baths:
- 2.50
- MLS#:
- 21857424
- Subdivision:
- Kendallwood
ADDITIONAL INFORMATION
EXCLUSIVE OPPORTUNITY WITH WOODLAND HOMES! Indulge in the exquisite Homeridge A, a Signature Mike Friday masterpiece. Enjoy the double ovens, a gas cooktop, and a gas fireplace. Revel in the elegance of quartz and marble countertops, carriage-style garage doors, and hand-scraped hardwood floors. Unwind in a zero-entry tile shower with a frameless door. This home is crafted for luxury living, and there's even more to discover. Elevate your lifestyle with the Homeridge A!
- Type:
- Single Family
- Sq.Ft.:
- 1,155
- Status:
- Active
- Beds:
- 3
- Year built:
- 1985
- Baths:
- 1.75
- MLS#:
- 21857350
- Subdivision:
- Stradford Village
ADDITIONAL INFORMATION
Nestled in Meridianville, AL, discover this delightful single-story ranch-style home being sold as -is featuring 3 beds, 2 baths, and a generous 2-car garage. With 1155 sq ft of living space, relish in the tranquility of a covered patio overlooking a fenced-in yard enveloped by abundant trees. Embrace comfort and convenience in this inviting oasis!
- Type:
- Single Family
- Sq.Ft.:
- 2,098
- Status:
- Active
- Beds:
- 3
- Baths:
- 2.50
- MLS#:
- 21857140
- Subdivision:
- Colonial Pointe
ADDITIONAL INFORMATION
June Completion! The Cambridge- 3 Bedrooms, 2.5 Bathrooms a 3 car garage! Gourmet Kitchen featuring a timeless white backsplash, granite countertops, oversized island for entertaining, and stainless-steel appliances with gas stove! Flex room can be used as formal dining, office or secondary rec room! Separate owners’ entry with cubby. Spacious master bedroom overlooking the back yard, connected to glamourous bathroom with soaking tub. Full brick exterior, covered front and back patios and sprinkler system on a beautiful lot. Plan features our signature Lifestyle Triangle.100% FINANCING with NO CLOSING COST AVAILABLE!
- Type:
- Single Family
- Sq.Ft.:
- 2,574
- Status:
- Active
- Beds:
- 4
- Baths:
- 3.00
- MLS#:
- 21857139
- Subdivision:
- Colonial Pointe
ADDITIONAL INFORMATION
Move in Ready! The Raleigh- 4 Bedrooms and 3 Full Bathrooms. Gourmet Kitchen featuring a timeless white backsplash, granite countertops, oversized island for entertaining, and stainless-steel appliances with gas stove! Flex room can be used as formal dining, office or secondary rec room! Separate owners’ entry with cubby. Spacious master bedroom overlooking the back yard, connected to glamourous bathroom with soaking tub. Master closet connect directly into Laundry Room. Full brick exterior, covered front and back patios and sprinkler system on a beautiful lot. Plan features our signature Lifestyle Triangle. 100% financing and builder paid closing costs available!
- Type:
- Single Family
- Sq.Ft.:
- 1,848
- Status:
- Active
- Beds:
- 3
- Baths:
- 2.00
- MLS#:
- 21857146
- Subdivision:
- Colonial Pointe
ADDITIONAL INFORMATION
July Completion! The WINSTON plan that features our Lifestyle Triangle offers 3 BEDROOMS PLUS an OFFICE! It has a nice open layout with plenty of space for entertaining. This home features a large island with granite counters & stainless steel appliances in the kitchen, smooth ceilings, dual sinks in the master bathroom, LVP throughout the main living spaces, covered back porch, & much much more. Come check out the Colonial Pointe community which features large lots, convenient access to Research Park & the Parkway, and just 20 minutes away from Downtown Huntsville! 100% FINANCING with NO CLOSING COST AVAILABLE!
- Type:
- Single Family
- Sq.Ft.:
- 2,303
- Status:
- Active
- Beds:
- 3
- Baths:
- 2.00
- MLS#:
- 21857142
- Subdivision:
- Colonial Pointe
ADDITIONAL INFORMATION
June Completion! The Charleston plan that features our Lifestyle Triangle offers 3 BEDROOMS & an OFFICE! It has a nice open layout with plenty of space for entertaining. This home features a large island with granite counters & stainless steel appliances in the kitchen, smooth ceilings, dual sinks in the master bathroom, LVP throughout the main living spaces, covered back porch, & much much more. Come check out the Colonial Pointe community which features large lots, convenient access to Research Park & the Parkway, and just 20 minutes away from Downtown Huntsville! 100% FINANCING with NO CLOSING COST AVAILABLE!
- Type:
- Single Family
- Sq.Ft.:
- 3,740
- Status:
- Active
- Beds:
- 5
- Baths:
- 3.50
- MLS#:
- 21856810
- Subdivision:
- Brierfield
ADDITIONAL INFORMATION
Very close to being move-in-ready-Extremely spacious and very stately floor plan boasts 3753 square feet! Upstairs you will find 3 bedrooms and a "lofty" loft area with two full baths. The primary suite is truly an oasis with it's own sitting area. Off of the primary bedroom is an expansive bathroom with large his and hers vanities, walk-in closets, and soaking tub. Our designer Meg has left nothing to be forgotten, this will be an absolutely stunning home! Come take a look at the hearth room with fireplace...you won't be sorry!
- Type:
- Single Family
- Sq.Ft.:
- 1,863
- Status:
- Active
- Beds:
- 4
- Baths:
- 1.75
- MLS#:
- 21856687
- Subdivision:
- Oak Haven
ADDITIONAL INFORMATION
Enjoy the private community pool and cabana this summer! This beautiful 4 bedroom 2 bathroom home has all that you could want and more! Enjoy the high ceilings and open style kitchen. Featuring an isolated floor plan, the primary suite offers plenty of closet space. This home is move-in ready with new paint, LVP flooring, new carpet, 2 Car Garage, and so much more! Sitting tucked in the back of the neighborhood, the location is absolutely ideal. Don't miss this golden opportunity for a fantastic deal in a wonderful area!
- Type:
- Single Family
- Sq.Ft.:
- 1,443
- Status:
- Active
- Beds:
- 3
- Lot size:
- 0.21 Acres
- Baths:
- 2.00
- MLS#:
- 21856649
- Subdivision:
- Parkside
ADDITIONAL INFORMATION
Under Construction-The AMARYLLIS V G in Parkside community offers a 3 bedroom, 2 full bathroom open and split design. Upgrades added (list attached). Features: 2 walk-in closets in master bath, walk-in closet in bedrooms 2 and 3, covered front porch and rear patio, pantry, recessed lighting, ceiling fans in living room and master bedroom, gutters, landscaping with stone edging, stone address block, flood lights, termite system, and more! Energy Efficient: kitchen appliance package with electric range, water heater, vinyl low E3 tilt-in windows, and more!
- Type:
- Single Family
- Sq.Ft.:
- 2,125
- Status:
- Active
- Beds:
- 4
- Baths:
- 3.00
- MLS#:
- 21856571
- Subdivision:
- The Retreat
ADDITIONAL INFORMATION
BUILT WITH ALL THE EXTRA AMENITIES AND UPGRADES! THIS CRAFTSMAN INSPIRED 4 BEDROOM HOME OFFERS AN OPEN FLOORPLAN WITH HARDWOOD, GRANITE, BLACK PLUMBING FIXTURES, PAINTED CABINETS, SOFT CLOSE DRAWERS, TILE SHOWER, GAS RANGE, EXTENSIVE CROWN MOLDING, TREY CEILINGS WITH SHIPLAP, RECESSED LIGHTS, GUTTERS AND MUCH MORE! BETTER THAN NEW WITH BLINDS AND REFRIGERATOR TO REMAIN! ISOLATED MASTER SUITE WITH LARGE WALK-IN CLOSET, BEDROOM 4 WITH ITS OWN BATHROOM! PANTRY IN THE KITCHEN PLUS AN OVERFLOW CLOSET IN THE LAUNDRY! LEVEL LOT! COVERED FRONT PORCH AND BACK PATIO! COMMUNITY POOL AND CABANA!
- Type:
- Single Family
- Sq.Ft.:
- 3,242
- Status:
- Active
- Beds:
- 6
- Lot size:
- 0.22 Acres
- Year built:
- 2021
- Baths:
- 3.00
- MLS#:
- 21856283
- Subdivision:
- Parkside
ADDITIONAL INFORMATION
GORGEOUS 3242 SQ FT home in GREAT Location! This *6* BEDROOM /3 FULL bath Boasts HIGH Ceilings,OPEN Floorplan, Kit w/ DESIGNER Cabinets, tile backsplash, SS app:ls, and GRANITE Countertops show cased on the XL ISLAND! Mstr Bedroom and ensuite w/ Huge Walk In Closet! The Spacious BONUS upstairs is perfect for Extra Guests or just to relax and Watch a movie! Entertain and Grill on the covered bach Patio and Pets will be safe in the Wood Privacy Fence! Call Today to see YOUR New Home!
- Type:
- Single Family
- Sq.Ft.:
- 2,172
- Status:
- Active
- Beds:
- 4
- Lot size:
- 0.53 Acres
- Year built:
- 2024
- Baths:
- 3.00
- MLS#:
- 21856247
- Subdivision:
- The Retreat
ADDITIONAL INFORMATION
*Rates as low as 5.5%. Promo expires 4/28/2024. Zero down program available. Restrictions apply. Book Appt TODAY to tour!*The new Tivoli II plan in pool/cabana community The Retreat, right off Hwy 431 offering quick access to Downtown Huntsville! Corner oversized homesite! This new single-story home takes comfort to the next level, showcasing an open-concept layout to enhance modern living and entertainment. It includes a fully equipped kitchen with a center island and adjoining café, which is complemented by a formal dining room, a spacious family room and a covered porch for outdoor activities. USDA eligible. Publix nearby. Photos of a similar model. Finishes may vary. Est June completion.
- Type:
- Single Family
- Sq.Ft.:
- 2,226
- Status:
- Active
- Beds:
- 4
- Lot size:
- 0.25 Acres
- Year built:
- 2024
- Baths:
- 3.00
- MLS#:
- 21856246
- Subdivision:
- The Retreat
ADDITIONAL INFORMATION
*Rates as low as 5.5%. Promo expires 4/28/2024. Zero down program available. Restrictions apply. Book appt today!* Princeton II plan in pool/cabana community The Retreat, right off Hwy 431 offering quick access to Downtown Huntsville! This single-story home enjoys a modern layout w/room to grow. An inviting open-concept floorplan seamlessly connects the kitchen w/the living and dining areas, with a covered porch easily accessible for seamless outdoor transitions. Four bedrooms surround the main living area, including the luxe owner’s suite which enjoys a private corner at the back of the home. USDA eligible. Publix nearby. Photos of a similar model. Finishes may vary. Est July completion.
- Type:
- Single Family
- Sq.Ft.:
- 1,620
- Status:
- Active
- Beds:
- 3
- Lot size:
- 0.18 Acres
- Baths:
- 2.00
- MLS#:
- 21856067
- Subdivision:
- Walker Hill
ADDITIONAL INFORMATION
Under Construction-Under Construction READY JUNE!- The Franklin plan is a spacious 3 bedroom, 2 bath one-level home! This open floor plan features a large Family Room open to the kitchen and dining. Kitchen features beautiful, stained cabinets, quartz countertops, herringbone backsplash and spacious island. Primary Suite is isolated and features a beautiful bathroom layout – complete with double vanities large linen closet and walk-in closet. Estimated completion in June/July! Minutes from Hwy 231/431 and convenient to schools, shopping, golf, nature & more!$10K Use Your Way Funds with DHM Mortgage
Meridianville Real Estate
The median home value in Meridianville, AL is $310,000. This is higher than the county median home value of $163,900. The national median home value is $219,700. The average price of homes sold in Meridianville, AL is $310,000. Approximately 75.45% of Meridianville homes are owned, compared to 16.88% rented, while 7.67% are vacant. Meridianville real estate listings include condos, townhomes, and single family homes for sale. Commercial properties are also available. If you see a property you’re interested in, contact a Meridianville real estate agent to arrange a tour today!
Meridianville, Alabama has a population of 6,731. Meridianville is more family-centric than the surrounding county with 33.51% of the households containing married families with children. The county average for households married with children is 31.56%.
The median household income in Meridianville, Alabama is $72,403. The median household income for the surrounding county is $61,318 compared to the national median of $57,652. The median age of people living in Meridianville is 45.6 years.
Meridianville Weather
The average high temperature in July is 89.6 degrees, with an average low temperature in January of 30.3 degrees. The average rainfall is approximately 55.4 inches per year, with 1.4 inches of snow per year.
