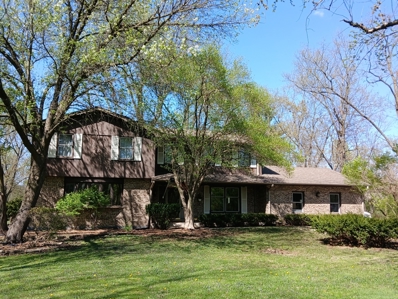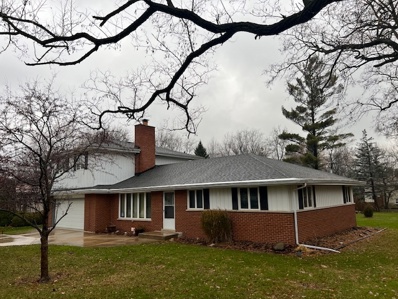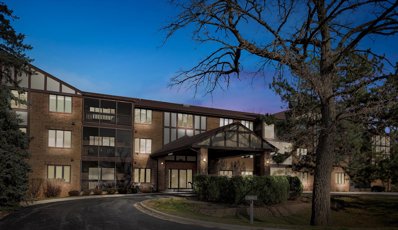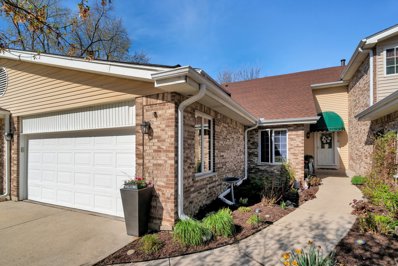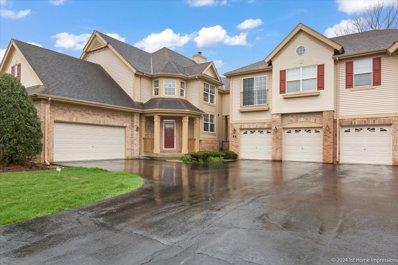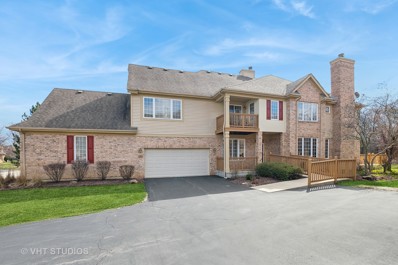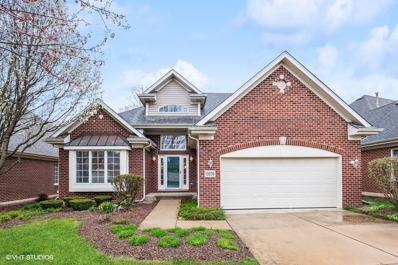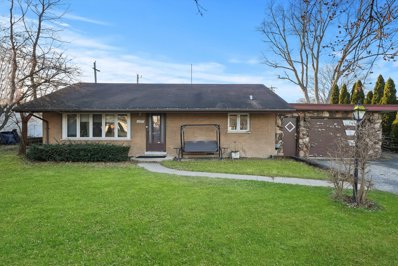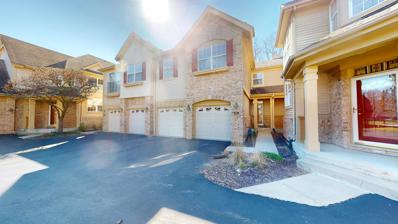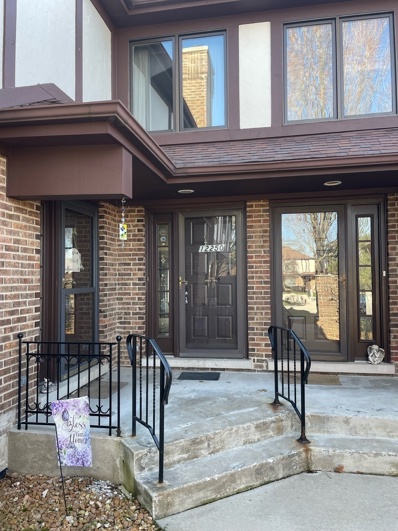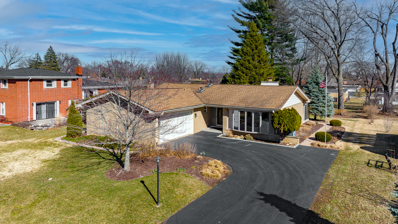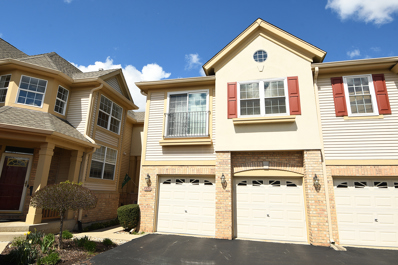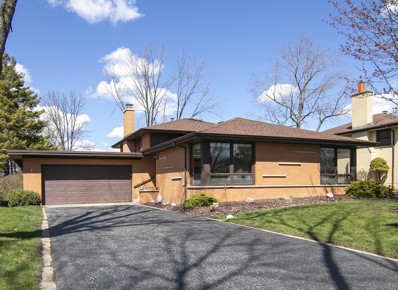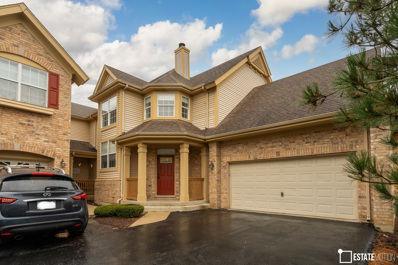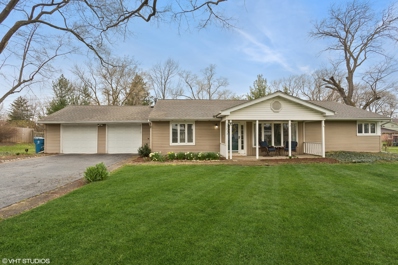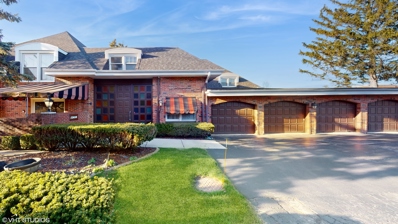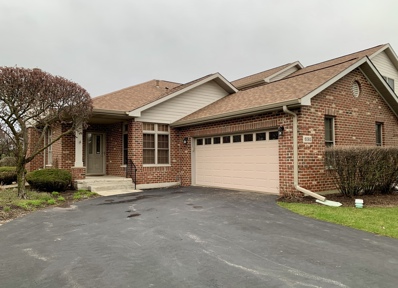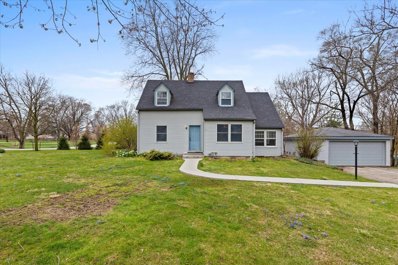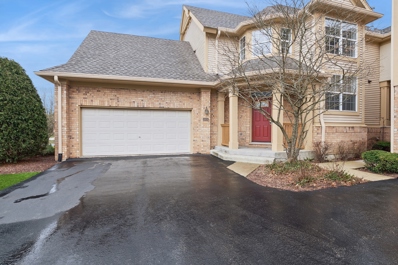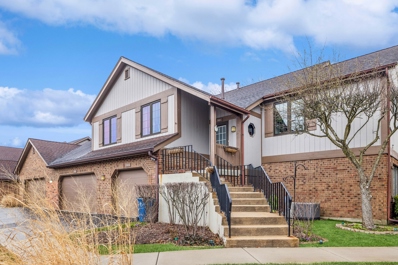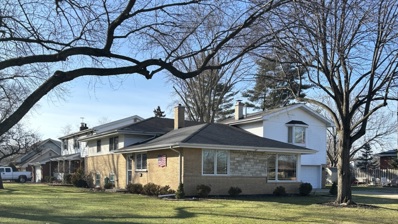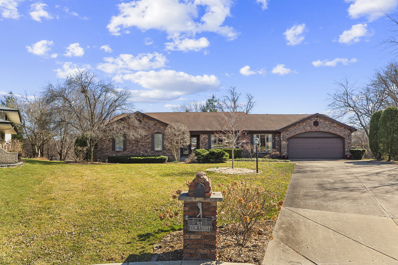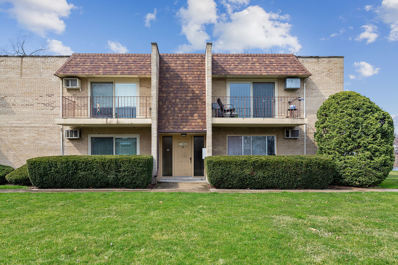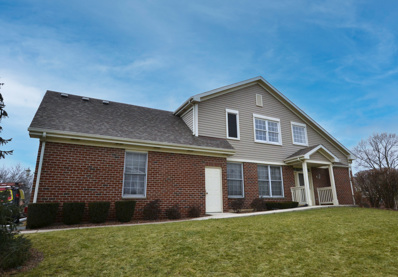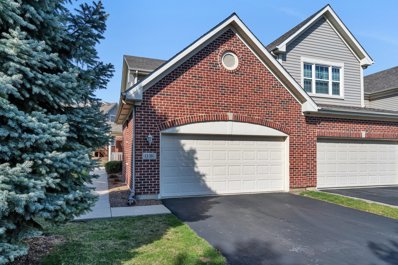Palos Heights IL Homes for Sale
- Type:
- Single Family
- Sq.Ft.:
- 2,910
- Status:
- NEW LISTING
- Beds:
- 4
- Lot size:
- 2.92 Acres
- Year built:
- 1974
- Baths:
- 3.00
- MLS#:
- 12030902
ADDITIONAL INFORMATION
If you are looking for peace and quiet, a 4 bedroom, 2900 sq ft home and 2.92 acres of beautiful land with mature Oak trees to call your own, this property is for you! Situated on 2 separate PINS to offer low taxes, this property offers multiple possibilities: Live in and enjoy the current home, add another home (or 2) on the property for a family compound, or build your dream estate. The 134' front yard widens behind the house to a large rectangle, approximately 218' x 349', studded with oaks, bordered by woods and has a small barn with loft and updated electric, perfect for an art studio, home office or just relaxing. The main house offers VERY spacious rooms throughout with an excellent floor plan for entertaining. The well-planned kitchen offers a separate breakfast room with views of the yard and access to the patio. The adjacent large family room has a wood-burning fireplace and a wall-size picture window. A separate formal dining room, updated half-bath and laundry room complete the 1st floor. Upstairs are 4 large bedrooms and 2 updated baths, including a new master bath. There is a basement and crawl, plus an attached 2+ car garage. Make this home your own with updates and enjoy having a one-of-a-kind property in beautiful Palos. No need for a vacation home-if you live here, you won't ever want to leave! This is an estate sale, so the house is being conveyed "as-is."
- Type:
- Single Family
- Sq.Ft.:
- 2,181
- Status:
- NEW LISTING
- Beds:
- 3
- Lot size:
- 0.48 Acres
- Year built:
- 1960
- Baths:
- 2.00
- MLS#:
- 12033905
ADDITIONAL INFORMATION
Great opportunity to own this beautiful home on a park-like lot of almost 1/2 acre in Palos Heights. Property boasts 3 Bedrooms, 2 Bathrooms, Eat-in kitchen, Screened porch, large rec room with wet bar, Electric heat, Attached garage and coop/shed in the yard. Come with your bright ideas to make this your home in the New Year!
- Type:
- Single Family
- Sq.Ft.:
- 2,000
- Status:
- NEW LISTING
- Beds:
- 3
- Year built:
- 1979
- Baths:
- 3.00
- MLS#:
- 12032989
- Subdivision:
- Oak Hills
ADDITIONAL INFORMATION
Dreams do come true. Looking for peace and tranquility? This lovely well-maintained main floor end unit in sought-after Oak Hills can be yours. Bright, open, generous rooms are flooded with sunshine. Upon entering you will enjoy the open living/dining room highlighted with custom fireplace and easy flow to the private screened in balcony. The 3rd bedroom opens to the generous kitchen/breakfast room and is currently used as a family room offering great flexibility. The private master suite features a generous walk-in closet, private bath and breathtaking wooded/pond views. Enjoy Oak Hills' many activities including golf, tennis, pickle ball, and private in-ground swimming pool. Don't hesitate.
- Type:
- Single Family
- Sq.Ft.:
- 3,091
- Status:
- NEW LISTING
- Beds:
- 2
- Year built:
- 1990
- Baths:
- 4.00
- MLS#:
- 12033376
- Subdivision:
- The Arbors
ADDITIONAL INFORMATION
Come check out the largest townhome you will ever see! More than 3,000 square feet of space that can fit all of your needs! Main level master suite, updated kitchen, updated baths, and an abundance of large windows are just some of the special features of this one! The 2-story foyer makes a grand impression, especially with the sunlight streaming in from the skylights. Master suite on first level features vaulted ceiling, walk in closet and second full closet, jet tub, separate shower, and dual sink vanity. Also located on the main level is a large pantry, kitchen with granite counters and breakfast bar, and laundry/mud room. The family room has sliding glass doors to private deck and brick paver patio surrounded by mature trees and landscaping. Second floor has loft (which can be another bedroom), second bedroom with walk in closet next door, and full bath. The finished basement holds a recreation (flex) room, 2nd full kitchen, storage and half bath! Attached 2.5 car garage can store all your vehicles and tools and as a bonus, there is a whole house fan! Low HOA and great schools make this a great investment! NEW: landscaping in front and back, roof and all skylights 2022, air conditioner 2023, light fixtures 2024, new appliances 2020, added custom cabinets to garage 2020, and custom brick mailbox 2023.
- Type:
- Single Family
- Sq.Ft.:
- 2,270
- Status:
- NEW LISTING
- Beds:
- 2
- Year built:
- 2004
- Baths:
- 2.00
- MLS#:
- 12033092
- Subdivision:
- Westgate Valley Townhome
ADDITIONAL INFORMATION
PREVIOUS BUYERS FINANCING FELL THROUGH. MOTIVATED SELLER!! Introducing this Spacious Two-Story Townhouse nestled in the prestigious Westgate Valley Subdivision in Palos Heights. This beautiful home features two Bedrooms, two Bathrooms, and a versatile Bonus Room that can be tailored to your needs, whether it's a Home Office, Playroom, Nursery, Den, Craft Room, or a convenient Home Gym. The main level boasts a Family Room, a welcoming Eat-In Kitchen, 42" Maple Cabinets, Stainless Steel Appliances, Granite Countertops and Custom Backsplash. Formal Dining Room, and a cozy Living room complete with Newer Harwood Floors, Coffered Ceilings, Beautiful Gas Fireplace and Wet Bar. The Primary bedroom offers a serene view of the forest preserve, a large ensuite Bathroom with a Double Vanity, Tub, and a separate Shower, as well as a spacious Walk-In Closet. Enjoy the convenience of main level living, including Laundry Facilities, and a Balcony off the dining room perfect for savoring your morning coffee. New Double Oven, Microwave and Garbage Disposal. This Unit is bathed in natural light from the abundance of windows, creating a bright and airy ambiance that's perfect for entertaining guests. Located in the heart of Palos Heights, this Townhouse offers easy access to all the great amenities the area has to offer. Don't miss the chance to make this your dream home. Schedule your appointment today!
- Type:
- Single Family
- Sq.Ft.:
- n/a
- Status:
- NEW LISTING
- Beds:
- 2
- Year built:
- 2003
- Baths:
- 2.00
- MLS#:
- 12006081
- Subdivision:
- Westgate Valley
ADDITIONAL INFORMATION
Rarely available, this beautiful end unit ranch townhome located in the Westgate Valley subdivision is immaculate. The open floor plan is spacious with an abundance of windows and natural light. The kitchen with custom cabinets and high end SS appliances has a separate eating area and an adjacent dining room. Enjoy the private deck off of the living room with a cozy fireplace. The master suite with tray ceiling offers a walk in closet in the large private bathroom and room for a sitting area. 2nd bedroom and oversized 2nd bath finish out the main level. The full size unfinished basement gives you the opportunity for storage, entertaining or any ideas you may have and has roughed in plumbing for a 3rd bathroom. Spacious laundry room has plenty of cabinets, sink and newer washer and dryer. Newer AC/Furnace. Special assessment for new roofs through 2027 has been paid in full by the seller! Great location near shopping, restaurants, interstates and walking paths...
- Type:
- Single Family
- Sq.Ft.:
- 2,647
- Status:
- Active
- Beds:
- 3
- Year built:
- 2006
- Baths:
- 4.00
- MLS#:
- 12014565
- Subdivision:
- Forest Ridge
ADDITIONAL INFORMATION
Welcome to your dream home nestled in the heart of one of the most highly desired subdivisions! This stunning residence boasts an array of features sure to captivate even the most discerning buyer. Upon entering, you'll be immediately drawn to the spacious and airy open concept layout, perfect for modern living and entertaining. The main floor offers an expansive living space, adorned with brand new carpeting and freshly painted walls creating a welcoming ambiance for gatherings and relaxation alike. An extremely spacious, masterfully designed kitchen with granite countertops, and ample storage space, making it a chef's delight and the heart of the home. Adjacent to the kitchen, the dining area provides an elegant space for hosting gatherings and creating cherished memories with loved ones. Retreat to the luxurious master suite on the main floor, featuring a tranquil oasis complete with a full master bathroom, offering a serene escape at the end of a long day. Additionally, an adjacent office provides versatility, serving as a fifth bedroom or a convenient workspace tailored to your needs. Venture downstairs to discover a full in-law arrangement, meticulously designed to offer comfort and privacy. This lower level sanctuary boasts two separate living areas, a bedroom, a full kitchen, a dining room, and a full bathroom, providing independent living quarters for guests or extended family members. Or turn this into a complete amazing theatre/family night recreation area. With a total of four bedrooms, an office or 5th bedroom and three and a half baths spread across three levels, this home effortlessly accommodates multi-generational living arrangements while ensuring ample space for everyone to enjoy. Outside, the brick exterior exudes timeless charm and low-maintenance durability, while the brand new roof offers peace of mind for years to come. Whether you're relaxing on the patio or enjoying the lush surroundings of the landscaped yard, you'll savor the tranquility this property affords. Conveniently located near shops, restaurants, and top-rated schools, this home offers the perfect blend of luxury living and suburban convenience. Brand new roof, carpet and paint throughout entire home and brand new kitchen appliances.
- Type:
- Single Family
- Sq.Ft.:
- 1,200
- Status:
- Active
- Beds:
- 3
- Lot size:
- 0.23 Acres
- Year built:
- 1957
- Baths:
- 2.00
- MLS#:
- 12018135
- Subdivision:
- Navajo Hills
ADDITIONAL INFORMATION
Welcome to this hidden gem with incredible potential! All brick split level with vaulted ceilings offers 3-bedroom, 2-bathroom, 3 garage spaces (1 attached, 2 car detached). This diamond in the rough showcases great bones, providing a solid foundation for your creative vision to customize every detail to suit your preferences. Situated on a spacious lot, this property boasts a large yard perfect for outdoor activities and expansion possibilities. Conveniently located just minutes from the METRA train stations and I294 expressway, this residence offers easy access to transportation for a seamless commute. Close to schools, restaurants, shopping, and an ice arena caters to any lifestyle.
- Type:
- Single Family
- Sq.Ft.:
- 3,100
- Status:
- Active
- Beds:
- 3
- Year built:
- 2001
- Baths:
- 4.00
- MLS#:
- 12026569
- Subdivision:
- Westgate Valley
ADDITIONAL INFORMATION
Bright and Inviting Two-Story Townhome in desirable Westgate Valley steps away from miles of hiking/biking trails and wonderful natural lakes and wildlife. Fall in love with your beautiful forest preserve views offering peace and tranquility while conveniently located near shops, restaurants, and schools. Main level includes a huge kitchen with upgraded 42 inch cabinets, large pantry, island, guest bathroom, dinette, and spacious two car garage. Your great room boasts of an open layout with soaring ceilings where you can cozy up in front of your fireplace. Upstairs the luxury primary suite features a huge walk-in closet, enormous bathroom with double vanity, whirlpool tub, and walk-in shower. There are two additional bedrooms, a full bathroom, loft area, and laundry room. Large full finished basement with bedroom/workout room, family room, tons of storage, and a full bathroom. Over 3,000 sq ft of living space...clean, well kept, and your personal decorating touches will make this an easy decision to call home.
- Type:
- Single Family
- Sq.Ft.:
- 1,500
- Status:
- Active
- Beds:
- 2
- Year built:
- 1985
- Baths:
- 2.00
- MLS#:
- 12025499
ADDITIONAL INFORMATION
Welcome to Willow Woods Villas in Palos Heights! This Townhome is located on a quiet cul-de-sac in a secluded subdivision. A 2 story unit, Entry foyer with coat closet brings you into a large living room with a fireplace and combination dining room. Sliding Patio doors from the Dining room lead to a nice deck for fresh air and afternoon sunshine with room for your potted plants. The Galley kitchen provides ample cabinet space, a large pantry and room for table sitting. A Laundry room doubles as a mudroom as it is connected to the garage. The generously sized primary bedroom has west side windows, a walk in closet, a soaker tub beneath a skylight and a separate shower. The second bedroom has east side windows, a large closet and is across the hallway from the 2nd full bathroom. Come see the potential of this unit in Beautiful Palos Heights!
- Type:
- Single Family
- Sq.Ft.:
- 1,625
- Status:
- Active
- Beds:
- 3
- Lot size:
- 0.27 Acres
- Year built:
- 1964
- Baths:
- 2.00
- MLS#:
- 11995315
ADDITIONAL INFORMATION
Welcome to this stunning 3-bedroom, 2 full bathroom home that exudes charm and elegance at every turn. As you step inside, you are greeted by a specious sunroom the bathes the room with natural light, creating a warm and inviting atmosphere. The focal point of the home is the striking double-sided fireplace, as you step in to the living room where gleaming hardwood floors add a touch of sophistication and warmth to the space. This home offers custom closets and a heated garage. It has been meticulously maintained. Don't miss the opportunity to make this house your home sweet home.
- Type:
- Single Family
- Sq.Ft.:
- 3,304
- Status:
- Active
- Beds:
- 3
- Year built:
- 2001
- Baths:
- 4.00
- MLS#:
- 12020475
- Subdivision:
- Westgate Valley
ADDITIONAL INFORMATION
Incredible pond views from this middle unit townhome in Westgate Valley with 3 bedrooms and 3 1/2 baths. There is no shortage of space here. Covered front porch to greet your guests. Cherry hardwood flooring highlights the main level including the formal living and dining rooms. Soaring vaulted ceiling stacked with windows showcasing the pond and forest preserve views. Spectacular yes, and with all new windows, the views are even more stunning. As dusk approaches you can enjoy the cozy fireplace. Nicely laid out kitchen with an abundance of rich cabinetry, a breakfast bar, stainless appliances (including a double oven) and a separate center island. Convenient planner's desk for organizing the household tasks or could serve as a homework station. Adjacent dining area that leads to large raised deck. Beautiful backyard views. Weather permitting, this massive deck can have a nicely sized table and chairs for outdoor dining. And even better, the patio furniture and grill are included in the sale! Staircase to catwalk above opens to 3 spacious bedrooms including a master ensuite with walk-in closet, dual vanity areas, a jetted tub and a separate shower. Yet another large window to capture those exquisite pond views! The shared bath features an upright, seated, therapeutic walk-in tub. 2nd floor laundry eliminates dragging baskets up and down stairs. Finished lookout lower level with a recreation and gaming area as well as a private office. Attached 2-car front load garage. All of Palos Heights many amenities. Surrounded by nearby golf courses, forest preserves and nature trails.
- Type:
- Single Family
- Sq.Ft.:
- 1,400
- Status:
- Active
- Beds:
- 3
- Lot size:
- 0.26 Acres
- Year built:
- 1961
- Baths:
- 2.00
- MLS#:
- 12002134
ADDITIONAL INFORMATION
Priced for immediate sale...Custom built by a Bricklayer for his own family, this extra solid home boasts "solid masonry" construction. You will appreciate special features such as the dramatic full wall Brick & Stone fireplace in the Lower Level Family Room. In addition, the Sunny Living & Dining Rooms feature carpet over Hardwood flooring, plaster walls w/ Crown Molding in the LR, and both rooms have large corner windows for a Bright & Airy living space! The spacious Eat-in Kitchen has plenty of Oak cabinets, and there are Beautiful Hardwood floors in all three Bedrooms. Preferred Hot Water Radiant heating includes heated floors in the finished lower level to keep your feet toasty! The Oversized Att. Garage opens to a BIG back yard (160' deep lot!) w/ a paver stone patio. This is an opportunity to get into a solid home in a great Palos neighborhood at a bargain point. Exceptional curb appeal!
- Type:
- Single Family
- Sq.Ft.:
- 2,300
- Status:
- Active
- Beds:
- 2
- Year built:
- 2001
- Baths:
- 2.00
- MLS#:
- 12021783
- Subdivision:
- Westgate Valley
ADDITIONAL INFORMATION
Step into luxury in this exquisite home featuring a dramatic two-story foyer, boasting breathtaking views of the serene forest preserve and tranquil pond in the sought-after Westgate Valley community. Newly refinished walnut hardwood flooring adds warmth, while the spacious kitchen offers granite countertops, New Stannless Steel appliances, and ample storage for culinary enthusiasts and entertainers alike. Relax in the inviting living room with a cozy built-in entertainment cabinet, entertain guests in the formal dining room with a convenient wet bar, and retreat to the luxurious master suite for a spa-like experience in the sumptuous tub. Outside, a charming patio area beckons for alfresco dining, complemented by a 2-car heated garage for year-round comfort. Enjoy nearby walking and biking paths, plus the convenience of shopping and transportation options, completing the epitome of sophisticated living in this meticulously crafted residence.
- Type:
- Single Family
- Sq.Ft.:
- 1,800
- Status:
- Active
- Beds:
- 4
- Lot size:
- 0.36 Acres
- Year built:
- 1953
- Baths:
- 2.00
- MLS#:
- 12021175
ADDITIONAL INFORMATION
Old Palos 4 Bedroom Ranch! Warmth and comfort surround you as you enter this beautiful home. The central location of the kitchen provides maximum function to the whole house and opens up with a breakfast bar into the bright oversized family room with fireplace. Maintenance free exterior with newer roof. 2 decks to enjoy the very spacious fenced yard. Great schools, walk the tree lined streets to restaurants, playgrounds, the community pool and enjoy all that Palos Heights has to offer.
- Type:
- Single Family
- Sq.Ft.:
- 2,400
- Status:
- Active
- Beds:
- 3
- Year built:
- 1974
- Baths:
- 2.00
- MLS#:
- 12019479
ADDITIONAL INFORMATION
Exceptional, rare to find, updated 2400 sq. ft. spacious condo covers entire 2nd floor of building. This 3-bedroom, 2-bathroom condo with an office and 2 car garage located in highly desirable Somerset Condominiums. Featuring all new flooring, kitchens and baths, appliances, fresh paint, windows multiple closets for storage, an office room, two 20'X4' private balconies providing the perfect spot for morning coffee or evening relaxation and steps to walking/biking paths. You'll have the entire floor to yourself, offering an unparalleled levels of sunlight, privacy and exclusivity. This condo is perfect for someone ready to create the home of their dreams, in a highly sought after location. Situated in top rated school districts 118 and 230, the schools are just minutes away. Plus within close proximity to the Metra, parks, Northwestern Hospital, dining, shopping and more!
- Type:
- Single Family
- Sq.Ft.:
- 1,686
- Status:
- Active
- Beds:
- 2
- Year built:
- 2001
- Baths:
- 3.00
- MLS#:
- 12019325
- Subdivision:
- The Hamptons Of Palos
ADDITIONAL INFORMATION
Stunning Ranch Townhome located on a premium lot backing up to large, beautifully landscaped area and soothing pond. This home was the builder's model and offers several upgrades! The main level is warm and inviting with touches of elegance. 2nd bedroom currently used as den. The basement has above grade windows that offer brightness, as well as, an additional view of the pond. Huge family room, 3rd bedroom and full bath. Spacious storage area that will accommodate all of your treasures! Main level laundry room; Attached, finished 2 car garage. New roof 2022; Furnace/CA 2023, Take a look; you won't be disappointed!
- Type:
- Single Family
- Sq.Ft.:
- 2,302
- Status:
- Active
- Beds:
- 4
- Year built:
- 1939
- Baths:
- 3.00
- MLS#:
- 12019373
ADDITIONAL INFORMATION
Nestled in a serene neighborhood on an oversized lot, this charming 4-bedroom, 2.5-bathroom home presents a perfect canvas for your creative vision. As soon as you step through the front door you're presented with the option to go to the kitchen, living room with the fire place or to your upstairs living area. There are warm wood floors throughout the home and the generous amount of natural light provides a cozy environment ready to make it your home. The spacious rooms boast of plenty of closet space. The unfinished basement provides an opportunity to create additional bedrooms or another family room for your entertainment. There is a 2 car detached garage. ith its prime location, ample living space, and renovation potential, this 4-bedroom, 2.5-bathroom home offers the perfect opportunity to unleash your creativity and create the home of your dreams. Don't miss your chance to make this house your own!
- Type:
- Single Family
- Sq.Ft.:
- 2,300
- Status:
- Active
- Beds:
- 3
- Year built:
- 2001
- Baths:
- 2.00
- MLS#:
- 11995253
- Subdivision:
- Westgate Valley
ADDITIONAL INFORMATION
Don't miss out on this well kept and tastefully updated, southeast facing townhome in the very desirable Westgate Subdivision. This second story home boasts 3 bedrooms, 2 full bathrooms, large walk-in closet, hardwood flooring throughout, tray ceilings, huge eat-in kitchen with granite countertops, newer appliances and custom cabinets, plus large formal dining room, immense living room that's perfect for entertaining, separate laundry room, newer furnace and AC, large patio, attached 2.5 car garage with 15 foot high ceilings, and so much more!
- Type:
- Single Family
- Sq.Ft.:
- 1,750
- Status:
- Active
- Beds:
- 3
- Year built:
- 1987
- Baths:
- 2.00
- MLS#:
- 12005766
ADDITIONAL INFORMATION
Welcome to a truly one-of-a-kind modern residence in the sought-after Palos Heights. This luxurious home boasts 3 bedrooms, 2 bathrooms, and spans an impressive 1750 square feet of meticulously designed space. Immerse yourself to discover an absolutely stunning, completely remodeled interior that exudes a luxury feel, boasting quartz countertops, an island with a waterfall edge, and architectural details throughout. The smart features throughout this home elevate the living experience to new heights. Enjoy the serene pond front views from your private balcony, creating a tranquil retreat right at home. This residence also offers a 2.5 car garage, and access to clubhouse gym, refreshing pool and sauna, making it a haven for relaxation and wellness. Nestled within a golf course community, residents have the privilege of indulging in the serene surroundings and access to tennis courts. The formal dining room is perfect for hosting elegant gatherings, while the central AC and ceiling fans ensure summer comfort, and the gas heat and fireplace add warmth and ambiance in winter. Skylights illuminate the space, and the 2 walk-in closets provide ample storage. With pet-friendly amenities and access to communal pools and tennis courts, this residence offers a lifestyle of leisure and activity. Additionally, the low-rise building provides a sense of exclusivity and privacy. Don't miss the opportunity to experience the luxury and modern living that this home offers. Schedule a showing today and seize the chance to make this remarkable residence your own.
- Type:
- Single Family
- Sq.Ft.:
- 2,367
- Status:
- Active
- Beds:
- 5
- Year built:
- 1962
- Baths:
- 4.00
- MLS#:
- 12015045
ADDITIONAL INFORMATION
Nestled within the highly sought-after Palos Heights West Gate community, this exceptional 6-bedroom, 4-bathroom brick tri-level home offers a rare blend of space, functionality, and comfort. Boasting a prime location on a generous corner lot, the property exudes curb appeal with a 6-car concrete side driveway leading to an oversized 2 1/2 car attached heated garage. Step inside to discover a thoughtfully designed main level featuring hardwood flooring with radiant heat throughout. The open-concept layout seamlessly connects the living room and dining room, creating an inviting space for entertaining. The recently remodeled kitchen is a chef's delight, showcasing elegant granite counters, sleek stainless steel appliances, and ample storage space. Ascending to the second level, you'll find four carpeted bedrooms, each offering a tranquil retreat. The master bedroom impresses with two large closets and a private en-suite bathroom, while the second bathroom on this level boasts vaulted ceilings, a skylight, and a luxurious 6 ft jetted tub. A unique feature of the fourth bedroom is its convenient pass-through to the dedicated mother-in-law/related living suite located on the third level. The related living suite is a standout feature of the home, offering a separate living space complete with sleeping quarters, a kitchen equipped with a full-sized refrigerator, and a cozy kitchen table area. The suite also includes a large walk-in closet with laundry facilities, its own HVAC system, and a private deck accessed through sliding doors. Vaulted ceilings enhance the sense of spaciousness and airiness in this self-contained unit. The lower basement level provides additional living space with a sizable family room featuring a wood-burning fireplace, creating a cozy ambiance for gatherings. Full-sized above-ground windows flood this level with natural light, making it a welcoming retreat. In addition to a sixth bedroom, dining area, and a convenient half bathroom, the lower level houses a full-sized utility room with a washer, dryer, and refrigerator. A closet in this area leads to a fully cemented storage space under the main living area, providing ample room for organization. Outdoor enthusiasts will appreciate the well-maintained yards on both sides of the house, offering a brick paver patio and a dedicated bonfire area for outdoor relaxation and entertainment. A cement dog run with a drain behind the garage adds to the convenience of pet owners. Direct access to the attached oversized heated garage from the family room ensures ease of entry and exit. This meticulously maintained home presents a rare opportunity for discerning buyers seeking a spacious and versatile property in a desirable community. With its blend of modern amenities, functional living spaces, and charming outdoor areas, this residence is poised to provide a comfortable and inviting living environment for its new owners.
$550,000
61 Elm Court Palos Heights, IL 60463
- Type:
- Single Family
- Sq.Ft.:
- 2,338
- Status:
- Active
- Beds:
- 4
- Year built:
- 1981
- Baths:
- 4.00
- MLS#:
- 12003170
ADDITIONAL INFORMATION
All Brick Ranch with Full Finished Basement in sought-after location! Cul-de-sac location with a beautiful backyard with amenities-Great floorplan- 4 bedrooms on Main Level-5th Bedroom/Office in finished basement -L Shaped Living and Dining Room-Updated White Kitchen with eating area-Spacious Family Room with Fireplace and Volume Ceiling-Master Bedroom with private full bath and walk-in closet-Main Level Laundry with side door to yard-Hardwood Floors-Incredible fenced backyard with built-in pool,pool, shed, large brick paver patio and firepit-Full Finished Basement with additional bedroom, full bath, large closet, huge open recreation room with brick fireplace. Custom window treatments and blinds- Well maintained home, first time on market! Estate sale home being sold "as-is"
- Type:
- Single Family
- Sq.Ft.:
- 1,000
- Status:
- Active
- Beds:
- 2
- Year built:
- 1970
- Baths:
- 1.00
- MLS#:
- 12010468
- Subdivision:
- Fairway Condos
ADDITIONAL INFORMATION
This 2-bedroom, 1-bathroom condo offers the perfect blend of contemporary style and convenience. The kitchen boasts modern stainless steel appliances, providing both functionality and style for your culinary adventures. Stay cool and comfortable year-round with ceiling fans installed in the living spaces and bedrooms. Convenient in building coin laundry with separate laundry sink, and a designated storage locker in the basement offer added convenience. Ample parking space available for residents and guests. Well-maintained common areas and landscaping, providing a pleasant environment for all residents. Proximity to local amenities such as parks, shopping centers, dining establishments, and public transportation options.
- Type:
- Single Family
- Sq.Ft.:
- 1,606
- Status:
- Active
- Beds:
- 2
- Year built:
- 2002
- Baths:
- 2.00
- MLS#:
- 12009167
- Subdivision:
- Forest Ridge
ADDITIONAL INFORMATION
Rarely available ranch end-unit townhouse with full finished basement. Soaring vaulted ceilings in living and dining rooms, with sliding glass doors to private deck overlooking pond. Primary bedroom features tray ceilings, sitting area, walk in closet and private bathroom. Full finished basement includes family room, large rec room, 3rd bedroom and additional large open room to be a 4th bedroom or whatever suits your needs. Attached 2 car garage and private driveway.
- Type:
- Single Family
- Sq.Ft.:
- 1,606
- Status:
- Active
- Beds:
- 2
- Year built:
- 2004
- Baths:
- 2.00
- MLS#:
- 11996262
- Subdivision:
- Forest Ridge
ADDITIONAL INFORMATION
Welcome to Forest Ridge in Palos Heights! This beautifully maintained ranch end unit townhome is awaiting its new owners. Step inside this immaculate residence to discover vaulted ceilings, hardwood floors, and abundant space throughout. The living room boasts a fireplace and leads to a private deck through glass sliding doors. The kitchen was fully remodeled in 2018 with new cabinetry, stainless steel appliances, backsplash, and countertops. The dining room is perfect for hosting gatherings. The master bedroom has a private bath with dual sinks, a walk-in shower, and a tub, plus a large walk-in closet. The second bedroom is spacious, and the office is ideal for remote work or as a potential third bedroom. Updates include a new roof, furnace, central air, and carpet in 2023. Don't let this wonderful opportunity slip away-schedule your showing today and make this your new home!


© 2024 Midwest Real Estate Data LLC. All rights reserved. Listings courtesy of MRED MLS as distributed by MLS GRID, based on information submitted to the MLS GRID as of {{last updated}}.. All data is obtained from various sources and may not have been verified by broker or MLS GRID. Supplied Open House Information is subject to change without notice. All information should be independently reviewed and verified for accuracy. Properties may or may not be listed by the office/agent presenting the information. The Digital Millennium Copyright Act of 1998, 17 U.S.C. § 512 (the “DMCA”) provides recourse for copyright owners who believe that material appearing on the Internet infringes their rights under U.S. copyright law. If you believe in good faith that any content or material made available in connection with our website or services infringes your copyright, you (or your agent) may send us a notice requesting that the content or material be removed, or access to it blocked. Notices must be sent in writing by email to DMCAnotice@MLSGrid.com. The DMCA requires that your notice of alleged copyright infringement include the following information: (1) description of the copyrighted work that is the subject of claimed infringement; (2) description of the alleged infringing content and information sufficient to permit us to locate the content; (3) contact information for you, including your address, telephone number and email address; (4) a statement by you that you have a good faith belief that the content in the manner complained of is not authorized by the copyright owner, or its agent, or by the operation of any law; (5) a statement by you, signed under penalty of perjury, that the information in the notification is accurate and that you have the authority to enforce the copyrights that are claimed to be infringed; and (6) a physical or electronic signature of the copyright owner or a person authorized to act on the copyright owner’s behalf. Failure to include all of the above information may result in the delay of the processing of your complaint.
Palos Heights Real Estate
The median home value in Palos Heights, IL is $365,000. This is higher than the county median home value of $214,400. The national median home value is $219,700. The average price of homes sold in Palos Heights, IL is $365,000. Approximately 90.92% of Palos Heights homes are owned, compared to 4.44% rented, while 4.64% are vacant. Palos Heights real estate listings include condos, townhomes, and single family homes for sale. Commercial properties are also available. If you see a property you’re interested in, contact a Palos Heights real estate agent to arrange a tour today!
Palos Heights, Illinois has a population of 12,545. Palos Heights is less family-centric than the surrounding county with 23.01% of the households containing married families with children. The county average for households married with children is 30.49%.
The median household income in Palos Heights, Illinois is $80,259. The median household income for the surrounding county is $59,426 compared to the national median of $57,652. The median age of people living in Palos Heights is 53 years.
Palos Heights Weather
The average high temperature in July is 84.2 degrees, with an average low temperature in January of 18.2 degrees. The average rainfall is approximately 38.9 inches per year, with 29.4 inches of snow per year.
