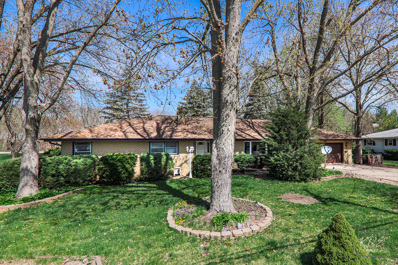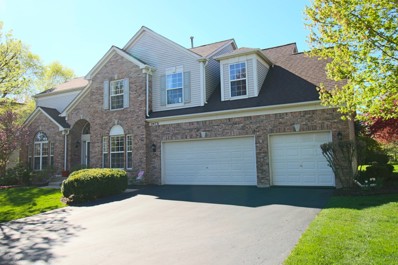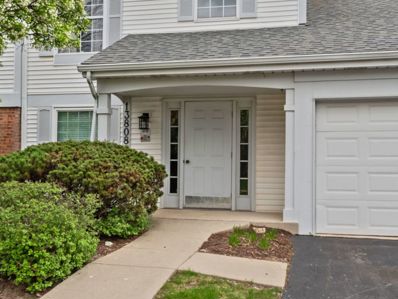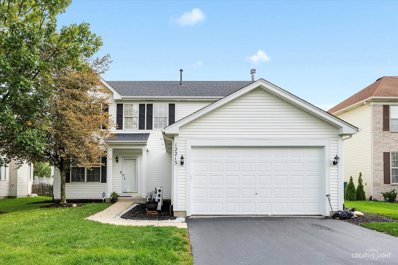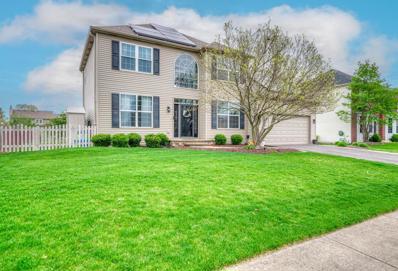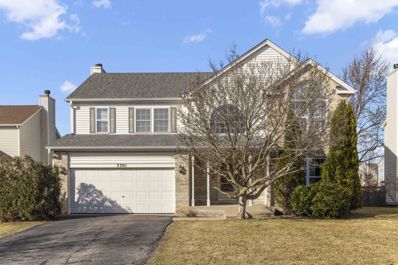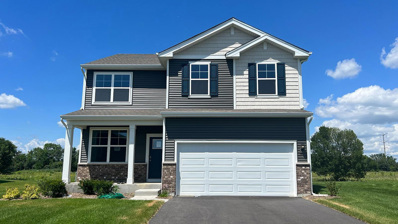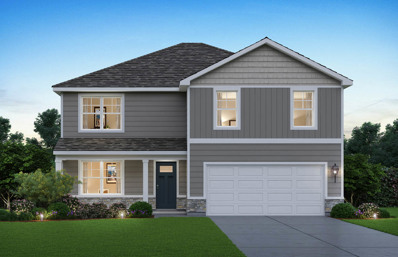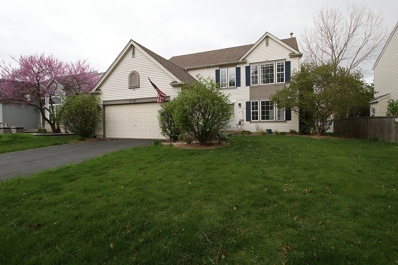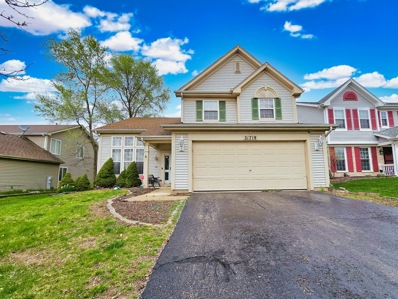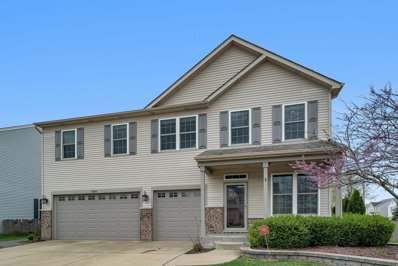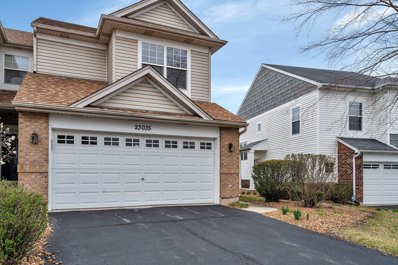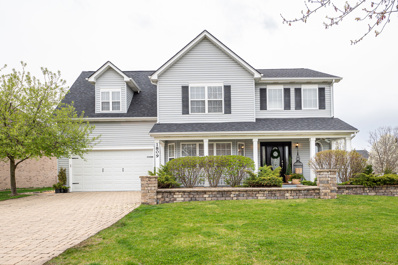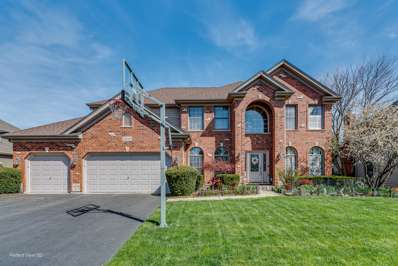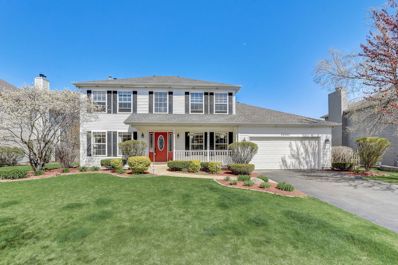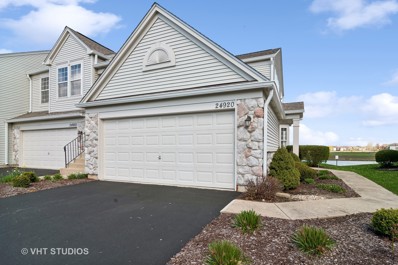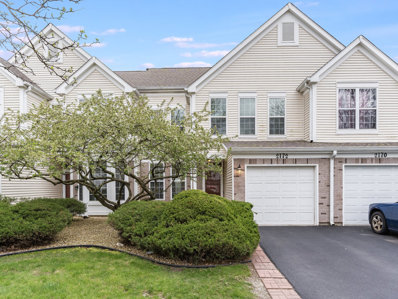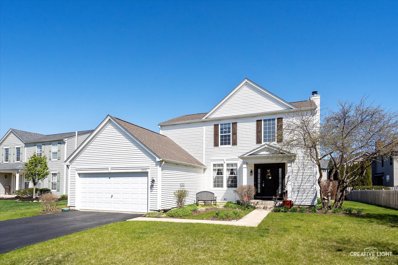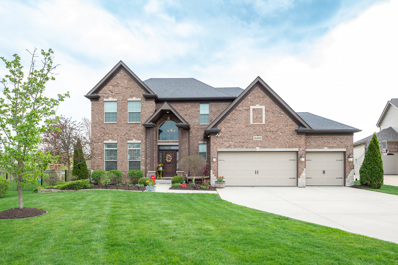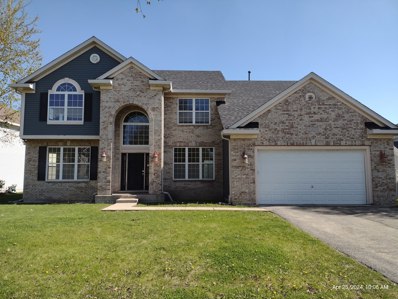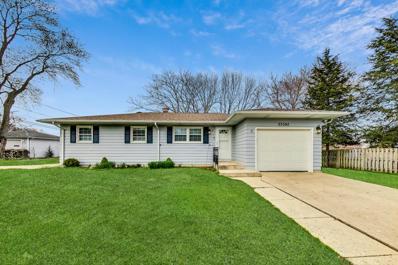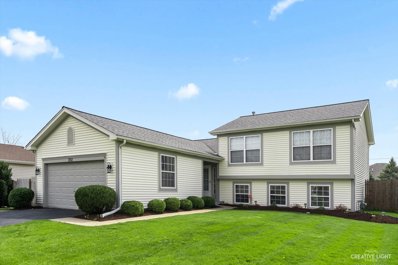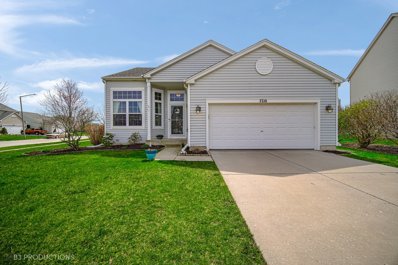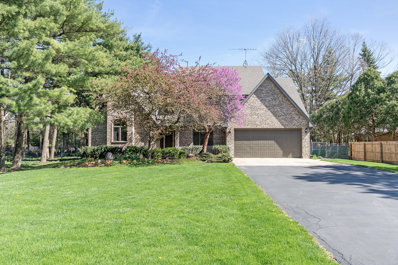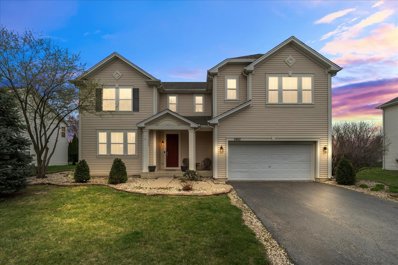Plainfield IL Homes for Sale
- Type:
- Single Family
- Sq.Ft.:
- 2,238
- Status:
- NEW LISTING
- Beds:
- 3
- Lot size:
- 0.82 Acres
- Year built:
- 1962
- Baths:
- 3.00
- MLS#:
- 12017009
ADDITIONAL INFORMATION
All Brick Ranch on almost an Acre Wooded Lot with creek running through the lower backyard. All of the homes on the street have adorable bridges crossing the creek to the back portion of the lots. Home boasts three large bedrooms and 1.1 baths on main level. Hardwood floors under LR/DR carpeting and in most of the upper level. HUGE eat-in kitchen with loads of cabinets plus pantry closet. Spacious formal dining room adjacent to the kitchen. Large Family Room with loads of light. Large 3 Season Porch and deck off of the back of the house. Full Basement with retro bar, fireplace and bathroom(needs repair/updating). Laundry is in the basement but there is an awesome space on the main level to move it upstairs. Two generously sized flex rooms on the main floor which could be mudroom/laundry and a Home office! Home needs updating but has great potential with 2238SF on the main floor. Private well and septic. Creek runs through the lower backyard. 2 large storage sheds in the backyard. Roof is 10 Years old, Several Windows Replaced 10 years ago, 2022 New Well Pump, 2023 New Hot Water Heater & Well Pressure Tank. Home has boiler heat and NO AC. Being an all Brick home on a wooded lot they never needed AC. There is a whole house fan too. Home is sold As-Is. Come see the amazing potential in this rambling ranch with a full basement on a large lot! Spacious 2 car garage and ample driveway, plus gravel parking pad in front. Property does require flood insurance due to the creek. Per the owner, "the creek water has never come near the house". This home is really is a diamond in the rough. Come see before it's gone!
- Type:
- Single Family
- Sq.Ft.:
- 3,274
- Status:
- NEW LISTING
- Beds:
- 4
- Lot size:
- 0.4 Acres
- Year built:
- 2001
- Baths:
- 3.00
- MLS#:
- 12033192
- Subdivision:
- Century Trace
ADDITIONAL INFORMATION
Welcome to this fabulous home in the Century Trace Subdivision, located in the Indian Prairie School District #204- in the Neuqua Valley High School attendance area! This spacious Winchester Model has 3274 square feet with an extra-large, 1730 square foot basement! The home sits on a 17424 square foot, almost a 1/2-acre, corner lot. The home is walking distance to Commissioners Park! In fact, just down the street there is a park with a walking path to Commissioners Park! The exterior features a newer roof, a sprinkler system, mature landscaping, and a stamped concrete patio! The home was built in 2001 and has many "news!" The home boasts new carpeting throughout, newer engineered wood flooring, 3-panel white doors, upgraded millwork, 9-foot ceilings and an ADT security system! Enter the grand 2-story foyer with a half-moon window above the front door, front door sidelights, and a staircase with wooden railings and white spindles! The front living room has a half-moon window with custom draperies and columns to the formal dining room! Entertain guests in the formal dining room with a tray ceiling-custom draperies also stay! Enter the eat-in, chef's-size kitchen which features an abundance of 42" maple cabinetry, upgraded counters, a double white sink, an island, a desk area, a pantry, a door off the eating area to the patio, newer stainless-steel kitchen appliances, including a brand-new dishwasher! The spacious family room has a vaulted ceiling, a back staircase, and leads to the grand sunroom! The sunroom features vaulted ceiling, ceramic tile floors, double doors and plenty of windows & transom windows! This room is multi-functional- imagine the possibilities of uses! The home has a first-floor den with a French door! There is a half bathroom on the first floor with a new vanity! The laundry room/mud room has a coat closet and leads to the 3-car garage! Washer and dryer stay! The 3-car garage is 750 square feet and boasts an epoxy floor and 2 electric garage door openers! Now let's head upstairs... The owner's suite has a double-door entry, a huge walk-in closet and a private owner's bathroom! The owner's bathroom features brand new luxury vinyl tile flooring, two separate vanities (one larger vanity) with built-in sinks, a linen closet, a shower with ceramic tile surround, a garden soaking tub, and a private water closet! Bedroom 2 has a closet with double doors and attic/crawl space entry! Bedroom 3 has a closet with double doors! Bedroom 4 is a dormer-style bedroom with a walk-in closet. All draperies and blinds in the bedrooms stay! The second full bathroom upstairs features brand new luxury vinyl tile flooring, a vanity, and a bathtub/shower combo! The oversized basement is unfinished with endless possibilities! There is a new sump pump and ejector pump, furnace and central air conditioning (new outside a/c unit in 2017,) that have just been cleaned and checked, with a 50-gallon hot water heater installed in 2016! This home is spectacular and won't last long!
- Type:
- Single Family
- Sq.Ft.:
- 1,200
- Status:
- NEW LISTING
- Beds:
- 2
- Year built:
- 1997
- Baths:
- 2.00
- MLS#:
- 12002352
ADDITIONAL INFORMATION
Welcome to the Carillon! Your dream home condo in a vibrant 55+ gated community! This inviting ranch-style 2Bed/2Bath condo offers the perfect blend of comfort and convenience. Enjoy the ease of in unit laundry, a private patio overlooking the golf course, attached garage with ample storage space and secured entrance. Indulge in a wealth of community features such as golf, tennis, pools and a spacious Clubhouse!! Experience a lifestyle of leisure and luxury, where every day feels like a vacation. Welcome to your new home, where life begins at 55. Easy to show and ready for new owners!!
- Type:
- Single Family
- Sq.Ft.:
- 2,460
- Status:
- NEW LISTING
- Beds:
- 4
- Year built:
- 2002
- Baths:
- 3.00
- MLS#:
- 12033889
ADDITIONAL INFORMATION
Gorgeous home in North Plainfield! Two story entry with turned staircase; well lit kitchen, pantry and planning desk; family room with gas starting fireplace; deluxe master bath with sep/shower; full basement; white doors and trim throughout; unilock paver patio and build in gas grill, lush landscaping. Newer Kitchen SS appliances, bedrooms recently painted, with new carpeting to second level and stairs/hallway. Kitchen and 2 entry hallways with porcelain flooring, family room and formal DR/LV with hardwood floor. 2023 New Roof. 2021 HVAC & Furnace replaced in 2021. Pictures are from when it was vacant, it is currently rented. Make it yours today!
- Type:
- Single Family
- Sq.Ft.:
- 2,174
- Status:
- NEW LISTING
- Beds:
- 3
- Year built:
- 2000
- Baths:
- 4.00
- MLS#:
- 12030123
ADDITIONAL INFORMATION
Imagine this: crisp mornings sunlight streaming through your windows, illuminating a dream kitchen. White cabinets with sharp black hardware gleam, and the hexagon backsplash glimmers like a modern honeycomb. As you brew your coffee, the under-cabinet lights casting a warm glow on the sleek quartz countertops. As the aroma fills the air, it seamlessly blends with the gentle crackle of the wood-burning fireplace in the adjoining living room - a charming brick centerpiece drawing you in. This isn't just a house, it's a canvas for effortless living. The open concept design allows conversation to flow freely from the kitchen to the living area, where custom built-in cabinets offer a touch of Joanna Gaines charm, perfect for displaying treasures or storing away board games for family nights. High ceilings throughout create a sense of spaciousness, accentuated by the neutral gray walls - a backdrop for your personal style to shine. Beyond the sliding glass doors lies your private retreat - a fenced backyard with a stylish pavor patio. The best part? No neighbors behind you, ensuring evenings spent under the stars are truly peaceful. But the escape doesn't end there. Descend the stairs to discover a finished basement, a world of possibilities at your fingertips. Imagine movie nights in the entertainment area, cheers erupting over friendly competition at the bar, or the joy of watching little ones play in their designated space. A bedroom and half bathroom complete the picture, perfect for overnight guests or a dedicated hobby room. This isn't just a home, it's a symphony of functionality and comfort. Brand new carpet feels plush underfoot, while gleaming hardwood adds a touch of sophistication. Walk-in closets in every bedroom banish the morning scramble. Updated bathrooms with new fixtures ensure a spa-like experience. An invisible soundtrack fills the air with your favorite tunes thanks to the whole-house speaker system, the perfect touch for every occasion. This isn't just a house, it's a lifestyle. It's about morning coffee rituals bathed in sunlight, cozy evenings by the fireplace, and creating memories that last a lifetime. It's about escaping the ordinary and embracing the extraordinary, all within the comfort of your own haven. This 4-bedroom haven, with no HOA restrictions, beckons you to write your next chapter. Is it your story to tell?
- Type:
- Single Family
- Sq.Ft.:
- 2,624
- Status:
- NEW LISTING
- Beds:
- 4
- Year built:
- 1998
- Baths:
- 3.00
- MLS#:
- 12033495
ADDITIONAL INFORMATION
Great location in Wesmere! Just a short distance to Wesmere Elementary, this roomy 4 BR/2.5BA has so much to offer. Soaring 2-story foyer, beautiful den with bay window, oversized kitchen, 1st floor laundry, fantastic flex room with upstairs loft....the list goes on! Unfinished basement with 9 ft ceiling awaits your design. Brand new sump pump, roof is 5 years old. Pool and Clubhouse community for only $95/month. Home will need some updating but the bones and opportunity are amazing!
- Type:
- Single Family
- Sq.Ft.:
- 2,051
- Status:
- NEW LISTING
- Beds:
- 4
- Year built:
- 2024
- Baths:
- 3.00
- MLS#:
- 12033169
- Subdivision:
- Playa Vista
ADDITIONAL INFORMATION
Just in time for school, Oswego East School district!!! This Bellamy is a beautiful, two-story home that features 9 Ft. ceilings on the first floor, 4 bedrooms, 2.5 baths, and full basement. The home has a staircase situated away from the foyer for convenience and privacy, as well as a wonderful office/playroom area. The kitchen offers beautiful cabinetry, a large pantry, and a built-in island. The oversized primary bedroom features a deluxe bath with walk-in shower ample storage in the walk-in closet. All Chicago homes include our America's Smart Home Technology which allows you to monitor and control your home from your couch or from 500 miles away and connect to your home with your smartphone, tablet or computer. Home life can be hands-free. It's never been easier to settle into a new routine. Set the scene with your voice, from your phone, through the Qolsys panel - or schedule it and forget it. Your home will always be there for you. Our priority is to make sure you have the right smart home system to grow with you. Our homes speak to Bluetooth, Wi-Fi, Z-Wave and cellular devices so you can sync with almost any smart device. Photos are of a similar home.
- Type:
- Single Family
- Sq.Ft.:
- 2,600
- Status:
- NEW LISTING
- Beds:
- 4
- Year built:
- 2024
- Baths:
- 3.00
- MLS#:
- 12032967
- Subdivision:
- Playa Vista
ADDITIONAL INFORMATION
Welcome to the Henley. This spacious two-story, open concept home offers 4 large bedrooms, 2.5 baths, and a full basement. The Henley features a staircase situated away from foyer for convenience and privacy, as well as a wonderful flex room, which can be used for work or play . The kitchen is well appointed with beautiful cabinetry, a large pantry, stainless steel appliances and a built-in island with ample seating space. This home has a beautiful full front porch for Spring and Summertime enjoyment. Your entry from the garage has a large mudroom area conveniently located for coats, jackets and small storage. Enjoy the added convenience of this home's bonus loft space for an added second floor living area or office space. Spacious laundry room located on the second floor as well as additional storage space. All Chicago homes include our America's Smart Home Technology which allows you to monitor and control your home from your couch or from 500 miles away and connect to your home with your smartphone, tablet or computer. Home life can be hands-free. It's never been easier to settle into a new routine. Set the scene with your voice, from your phone, through the Qolsys panel - or schedule it and forget it. Your home will always be there for you. Our priority is to make sure you have the right smart home system to grow with you. Our homes speak to Bluetooth, Wi-Fi, Z-Wave and cellular devices so you can sync with almost any smart device. Photos are of a similar home. Actual home built may vary.
- Type:
- Single Family
- Sq.Ft.:
- 2,080
- Status:
- NEW LISTING
- Beds:
- 4
- Year built:
- 2003
- Baths:
- 4.00
- MLS#:
- 12032576
- Subdivision:
- Clublands
ADDITIONAL INFORMATION
Great 4 bedroom 2.2 bath home in the Clublands! This home greets you with a 2 story entry with built in bench. There is a living room and dining room. The spacious family room opens to the updated eat in kitchen complete with granite countertops and stainless steel appliances and LTV flooring. The owner's suite provides a full bathroom and walk in closet. 3 additional bedrooms all with LVT flooring and ceiling fans. The finished basement offers a large recreation area with projector, built in cabinets, office and bathroom. There is a fenced yard with patio. The Clublands offers a clubhouse, activities, pool, tennis, ponds, playgrounds. Close to elementary school.
- Type:
- Single Family
- Sq.Ft.:
- 1,720
- Status:
- NEW LISTING
- Beds:
- 3
- Year built:
- 1995
- Baths:
- 3.00
- MLS#:
- 12033511
ADDITIONAL INFORMATION
Discover the potential of this inviting single-family home located in the friendly community of Plainfield, IL. Featuring three bedrooms and two and a half bathrooms, this property is presented in as-is condition, ready for you to make it your own. Conveniently situated near shopping centers, this home combines the ease of suburban living with close proximity to daily necessities.
- Type:
- Single Family
- Sq.Ft.:
- 3,096
- Status:
- NEW LISTING
- Beds:
- 4
- Year built:
- 2004
- Baths:
- 4.00
- MLS#:
- 11998570
- Subdivision:
- Caton Ridge
ADDITIONAL INFORMATION
Are you looking for the house that has it all? Look no further! This beautiful home is spacious and offers 3,096 square feet PLUS a full finished basement. The main floor presents a living room, dining room, gourmet kitchen, family room and powder room. The kitchen is open to family room and has space for your kitchen table. Beautiful custom cabinetry, tile backsplash, granite counter tops, and all stainless steel appliances. Refrigerator, separate beverage refrigerator, double oven, stove top with gorgeous exhaust hood, dishwasher and microwave built in the island! The family room is large and has a gas fireplace. This home features hardwood flooring, recessed lighting, beautiful trim and crown molding in many of its rooms. The second level of this elegant home includes 4 large bedrooms with walk-in closets, huge loft, 2 full bathrooms and laundry room. The master bedroom has a vaulted ceiling and 2 walk-in closets. Private luxury master bathroom has dual sinks with granite counter tops, whirlpool soaking tub and separate rain shower with body sprayers. Full finished basement is an entertainers dream! Beautiful tile flooring, wet bar, full bathroom with shower and rooms for you to add your personal touch. The fenced backyard is a beautiful oasis and is the perfect place to relax or entertain! Large paver patio with an area that is beautifully covered, is the perfect spot to enjoy the scenic view of the pond and fountains. 3 car garage and concrete driveway. Great location! Close to schools, parks, shopping and dining. Schedule your tour today!
- Type:
- Single Family
- Sq.Ft.:
- 1,686
- Status:
- NEW LISTING
- Beds:
- 3
- Year built:
- 2004
- Baths:
- 3.00
- MLS#:
- 12031237
ADDITIONAL INFORMATION
THIS GORGEOUS TOWNHOME HAS KITCHEN WITH BREAKFAST BAR OPEN TO THE LIVING ROOM, SEPARATE OPEN DINING AREA, 3 BEDROOMS AND BACK DECK. COME AND SEE!
- Type:
- Single Family
- Sq.Ft.:
- 2,432
- Status:
- NEW LISTING
- Beds:
- 4
- Lot size:
- 0.17 Acres
- Year built:
- 2007
- Baths:
- 4.00
- MLS#:
- 12030098
- Subdivision:
- Brighton Lakes
ADDITIONAL INFORMATION
Welcome to a haven of suburban luxury in the picturesque Brighton Lakes Subdivision. This two-story single-family home stands as a testament to modern elegance and comfort. With four generously sized bedrooms and 3.5 baths, this residence caters to tranquility and convenience. The first floor is meticulously crafted for seamless living and entertaining. The kitchen is the home's focal point, offering ample space, stainless steel appliances, and rich cabinetry, ideal for culinary exploits and social gatherings. It opens gracefully to a formal dining room where meals become cherished occasions. The Family room offers a peaceful setting with its cozy fireplace, inviting quiet evenings or lively socializing with its open and airy ambiance. Upstairs, a versatile loft provides a flexible space for a home office or creative pursuits. The three additional bedrooms are generously sized, and the 4th bedroom features a balcony overlooking the tranquil pond. The primary suite is a retreat, boasting a spa-like bath with a jetted tub for ultimate relaxation. Not to be overlooked, the architectural charm is evident throughout the home, from the welcoming front porch to the detailed woodwork. A full basement offers the potential for customization into additional living space or ample storage. The outdoor space is equally impressive, with a large patio and a fenced yard, enhancing the home's outdoor living experience. Discover the life that awaits you in this magnificent home, where every detail contributes to a lifestyle of comfort and sophistication. Enjoy your summers at the neighborhood pool! Close to everything! Dining, shopping, and minutes to Downtown Plainfield. Recent updates include roof, screens - 2024, AC, refrigerator, washer/dryer, House painted including windows, doors, etc - 2023, Water softener 2022.
Open House:
Saturday, 4/20 5:00-8:00PM
- Type:
- Single Family
- Sq.Ft.:
- 4,680
- Status:
- NEW LISTING
- Beds:
- 5
- Year built:
- 2003
- Baths:
- 4.00
- MLS#:
- 12023529
- Subdivision:
- Reserve At Century Trace
ADDITIONAL INFORMATION
Presenting a unique blend of vibrant and colorful landscape, elegant interior and amazing location. ATTENDANCE TO NEUQUA VALLAY HIGH SCHOOL, CRONE AND PETERSON. This custom-built home has 4 full bathrooms, 4 bedrooms and a flex room on first floor which can be used as a study or a bedroom. Full bathroom on first floor is adjacent to the flex room. Hardwood floors in living, dining, kitchen breakfast area and foyer. Huge family room with a large bay window, fireplace and tray ceilings. Granite counter tops in the kitchen with stainless steel appliances, smart high end refrigerator and top of the line kitchen cabinets. The master bedroom has a large sitting area and a huge walk-in closet. Finished basement comes with a bedroom and attached bathroom. Basement has a built-in home theater with surround sound system. 3 car garage, fenced yard, custom brick work on front elevation mixed with stonework are some of the other features of this home. Roof was replaced in 2022. Furnace, AC, water heater, washer, dryer, dishwasher and sump pump have been replaced in recent years. Pictures of the front and back yard are from previous year to give a preview of what to expect when in full bloom this year.
Open House:
Saturday, 4/20 5:00-7:00PM
- Type:
- Single Family
- Sq.Ft.:
- 2,311
- Status:
- NEW LISTING
- Beds:
- 4
- Lot size:
- 0.23 Acres
- Year built:
- 1997
- Baths:
- 3.00
- MLS#:
- 12020902
- Subdivision:
- Walkers Grove
ADDITIONAL INFORMATION
Welcome home to this wonderfully updated gem located in the highly desired Walkers Grove neighborhood. The beautifully landscaped walking path and porch create excellent curb appeal, setting the stage for the charm within. Relax in the inviting living room flooded with great natural light, perfect for unwinding after a long day. The spacious dining room is ideal for hosting large dinners and gatherings. The updated eat-in kitchen is a chef's dream, featuring plenty of cabinet and granite countertop space, stainless steel appliances, a large kitchen island, subway tile backsplash, and a pantry for added convenience. Gather around the cozy gas fireplace in the family room, creating lasting memories with loved ones. A bonus flex room on the main floor offers versatility, ideal for use as an office or additional bedroom. The laundry room on the main level has been recently updated with new flooring, adding to the home's appeal. Upstairs, three spacious bedrooms await, all featuring hardwood flooring for timeless elegance. The primary suite is generously sized with tray ceilings, a walk-in closet, and an en-suite bathroom complete with a jetted tub for ultimate relaxation. The finished basement provides additional living space, perfect for large gatherings and recreation. Share stories with friends around the bar area or utilize the bonus room, currently used as a weight room, which can be easily converted into a bedroom or office. Outside, enjoy the fully fenced backyard, a private oasis featuring a concrete stamped patio, recently added retaining wall, and landscaping rocks, creating the perfect spot to unwind and entertain. Enjoy starting off your mornings watching the kids walk to Walkers Grove Elementary School as it is conveniently located a block away, adding to the appeal of this exceptional home. Don't miss the opportunity to make this your dream home!
Open House:
Saturday, 4/20 5:00-8:00PM
- Type:
- Single Family
- Sq.Ft.:
- 1,152
- Status:
- NEW LISTING
- Beds:
- 2
- Year built:
- 2003
- Baths:
- 1.00
- MLS#:
- 12020865
- Subdivision:
- Townes Of Auburn Lakes
ADDITIONAL INFORMATION
COME LIVE THE GOOD LIFE in this main level end unit ranch townhome in popular Townes of Auburn Lakes. It's perfectly situated on the pond where you'll enjoy gorgeous views of the water, nature and open space during every season of the year. Talk about a home with a view! This home has been meticulously maintained by the original owner. You'll love the efficient floor plan and, since it's an end unit, you'll enjoy lots of extra windows that flood the home with natural light. Custom blinds cover every window and the doors are wider for handicap accessibility. The well-ordered kitchen has lots of cabinets and counter space, a pantry, and a newer stove and dishwasher (2019). The bathroom was updated in 2019 and boasts a double bowl vanity, large walk-in shower and maintenance free tile floor. The primary suite has direct access to the full bath and a nice-sized walk-in closet. In fact, the closet/storage space throughout this home is amazing. There's even floored, attic space with a pull-down ladder in the roomy 2-car garage! Newer furnace (2020). Newer laminate floors in the entry and kitchen area (2019). Fresh paint and newer carpet in the bedrooms (2019). The association maintained roof was replaced in 2019, too! A sliding glass door in the dinette gives way to the brick paver patio, where you can dine "al fresco" or walk amongst the natural beauty that surrounds this home. With the lower taxes and reasonable assessments, this home's affordability factor is off the charts. The Townes of Auburn Lakes is conveniently located near the Rte 59 corridor and all the shopping, dining and entertainment options it provides. It's serviced by highly acclaimed Dist 202 schools, including Plainfield North High School just down the road. Come see the wonderful quality of life that this home and North Plainfield community provide. Welcome home!
Open House:
Saturday, 4/20 6:00-8:00PM
- Type:
- Single Family
- Sq.Ft.:
- 1,288
- Status:
- NEW LISTING
- Beds:
- 3
- Year built:
- 1993
- Baths:
- 2.00
- MLS#:
- 12032337
- Subdivision:
- Caton Crossing
ADDITIONAL INFORMATION
A great place at a great price! This home has 3 beds, 1 full bath, 1 half bath and a great view of the pond on the back porch! Water Heater 2020, furnace and A/C 2016. Come check it out today! Selling "AS IS." MULTIPLE OFFERS RECEIVED. H&B DUE Sunday 4/21 at 9am. Offers will be reviewed Sunday afternoon and a decision will be made Sunday.
Open House:
Saturday, 4/20 5:00-8:00PM
- Type:
- Single Family
- Sq.Ft.:
- 1,850
- Status:
- NEW LISTING
- Beds:
- 3
- Year built:
- 2004
- Baths:
- 3.00
- MLS#:
- 12018861
- Subdivision:
- Auburn Lakes
ADDITIONAL INFORMATION
Don't wait, this beautifully well decorated 3 bedroom, 2.5 bath home will steal your heart! The spacious open floor plan is filled with natural light. The generous sized family room features a cozy fireplace with gas logs, a custom tile hearth, and white mantel. The family room opens to the large kitchen that has sliding glass doors that lead onto the patio, ideal for grilling and enjoying the back yard! Your back yard view includes a pond and a fire pit! The kitchen has a breakfast area with a large space for a table! The conveniently located powder room is just off the kitchen. The 2-story foyer welcomes you home with a coat closet. The first floor laundry room has ample space and a closet for shoes and coats, and leads to the attached 2 car garage. Upstairs is 3 large bedrooms and 2 full baths. The vaulted ceiling in the Master bedroom welcomes you to a peaceful retreat, and features a generous walk-in closet and direct access to the private Master bath. The luxurious Master bath boasts of dual sinks, soaker tub, separate shower, and a separate water closet. The 2nd and 3rd bedrooms are located near the Master bedroom with a 2nd full bath nearby. All of this, with a pond and a neighborhood park nearby is a perfect spot to call home! (PLEASE NOTE: Stainless refridgerator is not included. The white refridgerator located in the garage is included.)
Open House:
Sunday, 4/21 6:00-8:00PM
- Type:
- Single Family
- Sq.Ft.:
- 4,300
- Status:
- NEW LISTING
- Beds:
- 4
- Lot size:
- 0.23 Acres
- Year built:
- 2016
- Baths:
- 5.00
- MLS#:
- 12030092
- Subdivision:
- Springbank
ADDITIONAL INFORMATION
Discover your new home in the desirable Springbank subdivision of Plainfield! This custom-built residence is designed to impress. Enjoy how each space seamlessly flows into the next, creating an inviting and cohesive atmosphere. The grand two story foyer leads you into the home, featuring radiant hardwood floors that extend into the kitchen and breakfast area. The family room offers a cozy retreat for relaxation, complete with a luxurious gas fireplace. The chef's kitchen is a culinary delight, outfitted with exquisite granite countertops, a custom backsplash, stainless steel appliances, and an expansive patio door that showcases stunning pond views while flooding the room with natural light. Enjoy entertaining in the extra space the formal living and dining room provide! An office, half bath, and laundry room round out the main level. The primary suite is the highlight of the 2nd floor, with soaring ceilings, a luxury bathroom, and a large walk-in closet. Bedroom two has a private bath, and bedrooms 3 & 4 share a Jack and Jill bath! The surprises continue with 1300 square feet of finished basement space with a recreation area, full bathroom, and 5th bedroom (versatile flex space). The beautifully landscaped lawn with a patio and a fenced backyard is perfect for summer gatherings. Journey through the picturesque neighborhood and explore all its fantastic amenities. Dive into fun at the Aquatic Center with water slides conveniently located just steps from your door. The area also boasts bike and walking trails and parks with playgrounds. Located just minutes from downtown Plainfield and with quick access to I-55, this home combines convenience with luxury. This exceptional property is a rare find, so don't hesitate. Recent updates include Dishwasher 2021 and Sump pump 2023.
- Type:
- Single Family
- Sq.Ft.:
- 3,167
- Status:
- NEW LISTING
- Beds:
- 4
- Year built:
- 2006
- Baths:
- 3.00
- MLS#:
- 12032277
ADDITIONAL INFORMATION
Quality four bedroom home. Primary bedroom with luxury bath, oversized walk in closet. Spacious yard, full basement and ready for some personal touches. Sold "as is" Taxes at 100%, seller does not provide or termite inspection. "This property is subject to the Freddie Mac First Look Initiative. The Freddie Mac First Look Initiative limits offers from being entertained during the first 20 days of listing to owner occupant and non-profit buyers. Investor offers will be responded to after the first look period ends on 05/08/2024.
Open House:
Saturday, 4/20 6:00-8:00PM
- Type:
- Single Family
- Sq.Ft.:
- 1,145
- Status:
- NEW LISTING
- Beds:
- 3
- Lot size:
- 0.29 Acres
- Year built:
- 1968
- Baths:
- 1.00
- MLS#:
- 12027233
ADDITIONAL INFORMATION
This home is what you were looking for! Stunning ranch-style residence offers the perfect blend of comfort, convenience, and style. 3 generously sized bedrooms, hardwood floors throughout, and a full finished basement, this home offers abundant space for both relaxation and entertainment. Enjoy a modern kitchen with stainless steel appliances and granite countertops. Recent updates include a new boiler and cooling 2023, furnace 2018, fully remodeled in 2018. With a one-car garage featuring an EV charger and a spacious backyard- combines convenience and sustainability. Great accessibility to all of life's essentials, minutes away from shopping destinations including Joliet Mall, Costco, Tony's, Marianos, and Walmart, as well as the I-55. Additionally, there's a pool house with water & electricity connected, it can be your hidden gem, just use your imagination. INVESTORS are welcome, buy to rent! Currently occupied by tenants, please don't disturb.
Open House:
Sunday, 4/21 2:00-4:00PM
- Type:
- Single Family
- Sq.Ft.:
- 2,595
- Status:
- NEW LISTING
- Beds:
- 4
- Lot size:
- 0.2 Acres
- Year built:
- 2002
- Baths:
- 2.00
- MLS#:
- 12025521
- Subdivision:
- Kendall Ridge
ADDITIONAL INFORMATION
Move-in ready home in Plainfield's Kendall Ridge Subdivision, you don't want to miss this one! Newer roof and AC! Beautifully updated kitchen with white cabinets, quartz countertops, huge island/breakfast bar, striking backsplash and stainless-steel appliances! The spacious living room features 2 sets of sliding doors leading to the backyard, flooding the room with tons of natural light! Bathrooms have been updated with new vanities, countertops and flooring! Open floorplan consisting of 5 spacious bedrooms, a family room in the lower level and rec room in the basement, you will never run out of room! The private fully fenced in yard includes a patio and pool, perfect for summer entertainment and relaxation! Conveniently located near schools and minutes to Route 59!
Open House:
Saturday, 4/20 4:00-6:00PM
- Type:
- Single Family
- Sq.Ft.:
- 1,918
- Status:
- NEW LISTING
- Beds:
- 3
- Lot size:
- 0.28 Acres
- Year built:
- 2007
- Baths:
- 3.00
- MLS#:
- 12027191
- Subdivision:
- Clublands
ADDITIONAL INFORMATION
Your dream home just hit the market on a quiet, tucked away cul-de-sac in Plainfield's Clublands subdivision!! 7710 Sugar Maple Ct. is a fantastic split level home featuring 3 bedrooms, 2 1/2 bathrooms, a large eat-in kitchen, formal dining room and living room and a sprawling family room on the lower level with an additional attached space that can easily be converted to a 4th bedroom or used as a work space, toy room, game room, exercise space and more! This home also includes a sub basement that is currently unfinished and is perfect for storage or can easily be finished with your personal touches. Gorgeous wood laminate flooring, white doors and trim, fresh paint, and vaulted ceilings on the main level will bring your wish list to life! Outside you will find a large fenced yard and concrete patio offers plenty of space for recreation and relaxation. Subdivision amenities include a clubhouse, pool, gym, and tennis/basketball courts! Schedule a showing today, this awesome home will not last long!
Open House:
Saturday, 4/20 4:00-6:00PM
- Type:
- Single Family
- Sq.Ft.:
- 3,260
- Status:
- NEW LISTING
- Beds:
- 4
- Lot size:
- 1.4 Acres
- Year built:
- 1993
- Baths:
- 4.00
- MLS#:
- 12030898
ADDITIONAL INFORMATION
This beautiful, custom brick 4 bedroom 3 1/2 bath home sits on 1.14 acres with mature trees, a fenced yard, and a heated in ground pool. The open floor plan welcomes you in with vaulted ceilings and abundant windows. Right off the entrance is the formal dining room, perfect for entertaining. As you make your way thru you will enter the family room with soaring ceilings, a gas fireplace and direct access to the office. The office features built in bookcases, hardwood floors, french doors and is a perfect place to work from home. The spacious eat in updated kitchen features loads of cabinet space, stainless steel appliances and direct access to your outdoor oasis. The master bedroom is conveniently located on the first floor and features a huge master bath with dual vanities, a separate shower and tub. The 3 secondary bedrooms are located on the second floor with a full hall bath. This home has it all, Generac back-up system, radon system, security system in home and shed. The huge 30x45 shed is heated with in floor radiant heat, has running water, and electric with two 9 foot overhead doors and 11 foot ceilings.
Open House:
Saturday, 4/20 6:00-8:00PM
- Type:
- Single Family
- Sq.Ft.:
- 3,700
- Status:
- NEW LISTING
- Beds:
- 5
- Lot size:
- 0.29 Acres
- Year built:
- 2006
- Baths:
- 4.00
- MLS#:
- 12003634
ADDITIONAL INFORMATION
This property is an outstanding opportunity multigeneration living, featuring a large eat in kitchen that makes entertaining a breeze. The expansive deck adds a significant outdoor appeal. 9th Ceiling on 1st floor. Bedroom and full bath on first floor, finished basement, equipped with a full bath, offering a flexible space suitable for a multitude of uses-whether it's a home theater, gym, or a family area, it caters to the diverse needs of potential buyers. Home offers 2 laundry rooms one on 2nd and the other in the basement.


© 2024 Midwest Real Estate Data LLC. All rights reserved. Listings courtesy of MRED MLS as distributed by MLS GRID, based on information submitted to the MLS GRID as of {{last updated}}.. All data is obtained from various sources and may not have been verified by broker or MLS GRID. Supplied Open House Information is subject to change without notice. All information should be independently reviewed and verified for accuracy. Properties may or may not be listed by the office/agent presenting the information. The Digital Millennium Copyright Act of 1998, 17 U.S.C. § 512 (the “DMCA”) provides recourse for copyright owners who believe that material appearing on the Internet infringes their rights under U.S. copyright law. If you believe in good faith that any content or material made available in connection with our website or services infringes your copyright, you (or your agent) may send us a notice requesting that the content or material be removed, or access to it blocked. Notices must be sent in writing by email to DMCAnotice@MLSGrid.com. The DMCA requires that your notice of alleged copyright infringement include the following information: (1) description of the copyrighted work that is the subject of claimed infringement; (2) description of the alleged infringing content and information sufficient to permit us to locate the content; (3) contact information for you, including your address, telephone number and email address; (4) a statement by you that you have a good faith belief that the content in the manner complained of is not authorized by the copyright owner, or its agent, or by the operation of any law; (5) a statement by you, signed under penalty of perjury, that the information in the notification is accurate and that you have the authority to enforce the copyrights that are claimed to be infringed; and (6) a physical or electronic signature of the copyright owner or a person authorized to act on the copyright owner’s behalf. Failure to include all of the above information may result in the delay of the processing of your complaint.
Plainfield Real Estate
The median home value in Plainfield, IL is $424,490. This is higher than the county median home value of $216,200. The national median home value is $219,700. The average price of homes sold in Plainfield, IL is $424,490. Approximately 84.16% of Plainfield homes are owned, compared to 13.42% rented, while 2.42% are vacant. Plainfield real estate listings include condos, townhomes, and single family homes for sale. Commercial properties are also available. If you see a property you’re interested in, contact a Plainfield real estate agent to arrange a tour today!
Plainfield, Illinois has a population of 41,978. Plainfield is more family-centric than the surrounding county with 56.69% of the households containing married families with children. The county average for households married with children is 39.47%.
The median household income in Plainfield, Illinois is $121,746. The median household income for the surrounding county is $80,782 compared to the national median of $57,652. The median age of people living in Plainfield is 34.9 years.
Plainfield Weather
The average high temperature in July is 84 degrees, with an average low temperature in January of 15.8 degrees. The average rainfall is approximately 38.5 inches per year, with 29.6 inches of snow per year.
