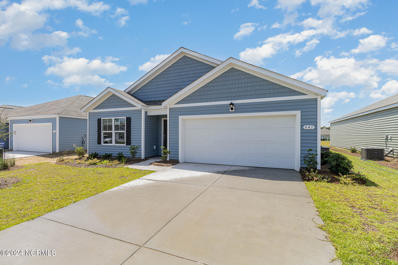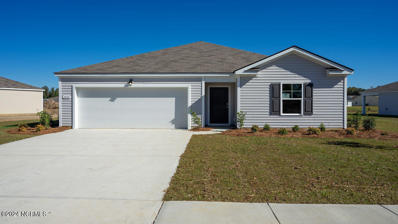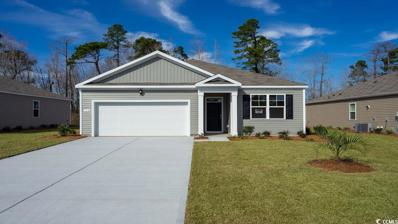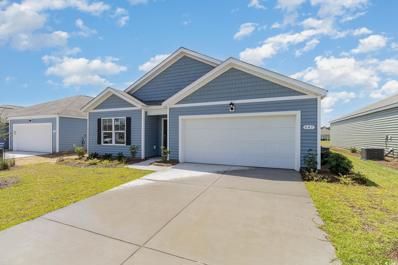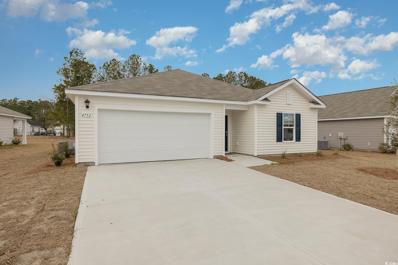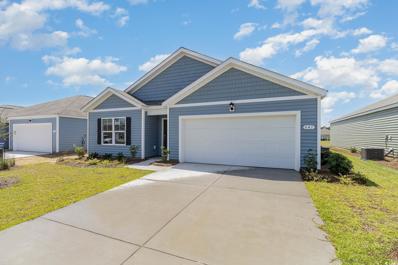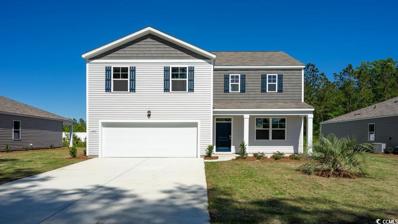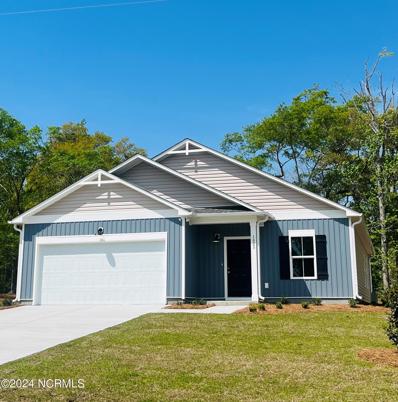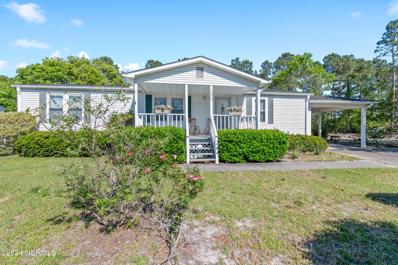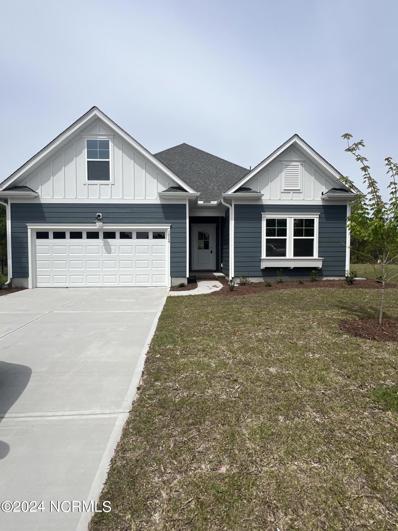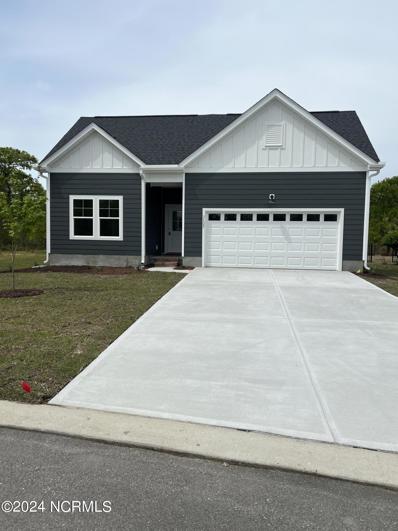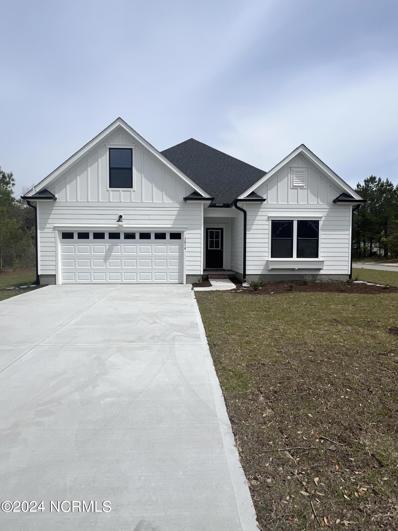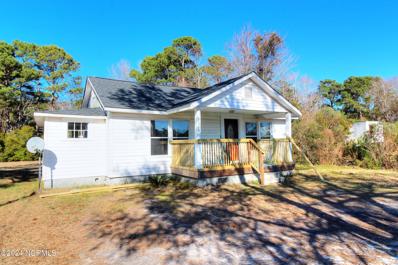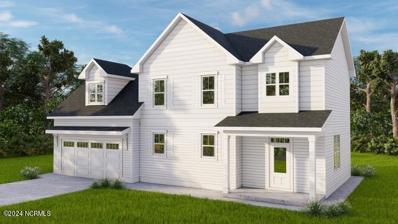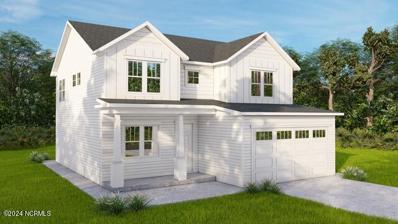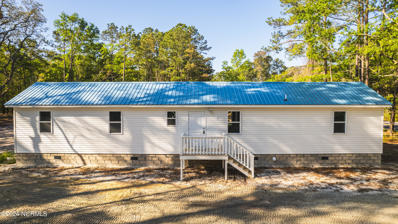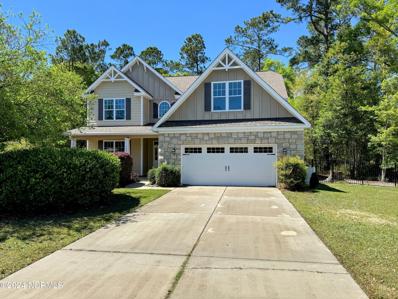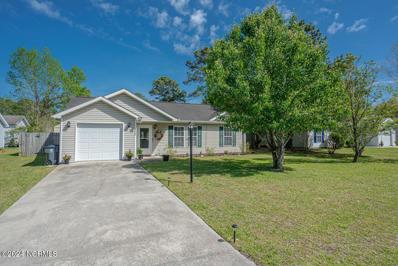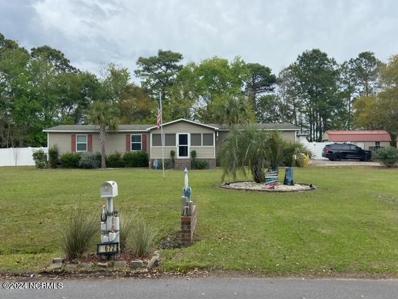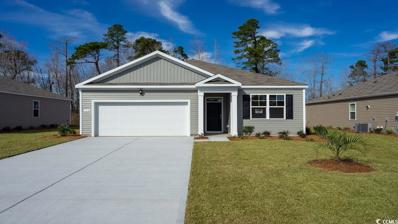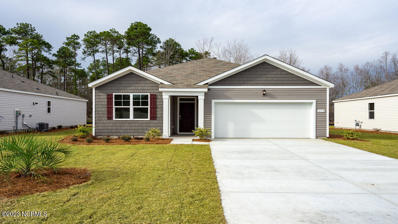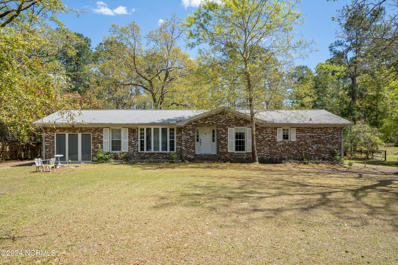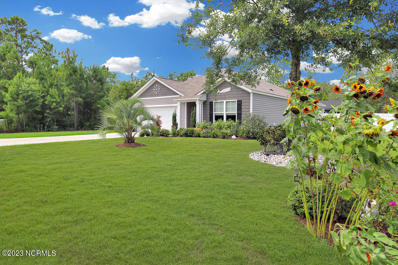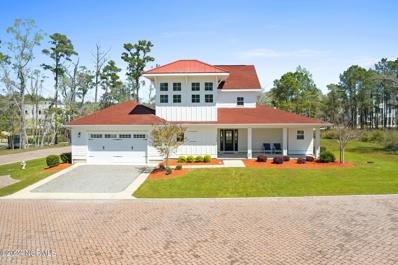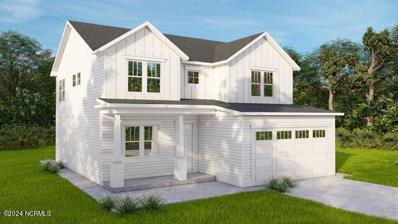Shallotte NC Homes for Sale
- Type:
- Single Family
- Sq.Ft.:
- 1,774
- Status:
- NEW LISTING
- Beds:
- 4
- Lot size:
- 0.16 Acres
- Year built:
- 2024
- Baths:
- 2.00
- MLS#:
- 100440569
- Subdivision:
- The Meadows At Wildwood Village
ADDITIONAL INFORMATION
This new Cali is a stunner and one of the most popular ranch plans that we offer. You will enjoy 4 bedrooms all on one level and a light and bright kitchen, dining, and family room that incorporates an open design. Stainless Whirlpool appliances. Your owner's suite, separate from the other bedrooms, includes a large shower, double vanity, walk-in closet, plus a separate linen closet for additional storage. Enjoy the coastal breezes on your covered back porch. Blinds will be included throughout the house on all standard sized windows and the living room and all bedrooms will be pre-wired for cable and ceiling fans. 2 car garage with garage door opener. It gets better- this is America's Smart Home! Control the thermostat, front door light and lock, and video doorbell from your smartphone or with voice commands to Alexa.*Photos are of a similar Cali home.(Home and community information, including pricing, included features, terms, availability and amenities, are subject to change prior to sale at any time without notice or obligation. Square footages are approximate. Pictures, photographs, colors, features, and sizes are for illustration purposes only and will vary from the homes as built. Equal housing opportunity builder.)
- Type:
- Single Family
- Sq.Ft.:
- 1,475
- Status:
- NEW LISTING
- Beds:
- 3
- Lot size:
- 0.16 Acres
- Year built:
- 2024
- Baths:
- 2.00
- MLS#:
- 100440560
- Subdivision:
- The Meadows At Wildwood Village
ADDITIONAL INFORMATION
Welcome to The Meadows Of Wildwood Village, offering new homes with thoughtful details and smart designs plus a convenient location. This Kerry has it all! Open concept home with a modern design including 36'' cabinetry, stainless Whirlpool appliances and lots of windows allowing natural light to flow in. The living and dining rooms are adjacent to the kitchen along with a rear covered porch just off the dining room which makes entertaining effortless! Come see all the insightful features designed with you and your lifestyle in mind including a split bedroom layout, beautiful and durable vinyl flooring throughout the main living areas and our industry leading smart home technology package that will allow you to monitor and control your home from the couch or across the globe.*Photos are of a similar Kerry home. (Home and community information, including pricing, included features, terms, availability and amenities, are subject to change prior to sale at any time without notice or obligation. Square footages are approximate. Pictures, photographs, colors, features, and sizes are for illustration purposes only and will vary from the homes as built. Equal housing opportunity builder.)
- Type:
- Single Family-Detached
- Sq.Ft.:
- 1,618
- Status:
- NEW LISTING
- Beds:
- 3
- Lot size:
- 0.16 Acres
- Year built:
- 2024
- Baths:
- 2.00
- MLS#:
- 2409940
- Subdivision:
- Wildwood Village
ADDITIONAL INFORMATION
Your new Aria features a smart and functional open concept design with great features. The kitchen boasts a large working island, a pantry with ample storage, and all stainless Whirlpool appliances. Sliding glass doors lead to the rear covered porch, perfect for enjoying a cup of coffee in the morning or a sunset. The split bedroom floorplan creates a private master suite with a walk-in closet and spacious bathroom offering a double vanity and 5' shower. Blinds will be included throughout the house on all standard sized windows and the living room and all bedrooms will be pre-wired for cable and ceiling fans. 2 car garage with garage door opener. It gets better- this is America's Smart Home! Control the thermostat, front door light and lock, and video doorbell from your smartphone or with voice commands to Alexa. *Photos are of a similar Aria home. (Home and community information, including pricing, included features, terms, availability and amenities, are subject to change prior to sale at any time without notice or obligation. Square footages are approximate. Pictures, photographs, colors, features, and sizes are for illustration purposes only and will vary from the homes as built. Equal housing opportunity builder.)
- Type:
- Single Family-Detached
- Sq.Ft.:
- 1,774
- Status:
- NEW LISTING
- Beds:
- 4
- Lot size:
- 0.16 Acres
- Year built:
- 2024
- Baths:
- 2.00
- MLS#:
- 2409938
- Subdivision:
- Wildwood Village
ADDITIONAL INFORMATION
This new Cali is a stunner and one of the most popular ranch plans that we offer. You will enjoy 4 bedrooms all on one level and a light and bright kitchen, dining, and family room that incorporates an open design. Stainless Whirlpool appliances. Your owner's suite, separate from the other bedrooms, includes a large shower, double vanity, walk-in closet, plus a separate linen closet for additional storage. Enjoy the coastal breezes on your covered back porch. Blinds will be included throughout the house on all standard sized windows and the living room and all bedrooms will be pre-wired for cable and ceiling fans. 2 car garage with garage door opener. It gets better- this is America's Smart Home! Control the thermostat, front door light and lock, and video doorbell from your smartphone or with voice commands to Alexa. *Photos are of a similar Cali home. (Home and community information, including pricing, included features, terms, availability and amenities, are subject to change prior to sale at any time without notice or obligation. Square footages are approximate. Pictures, photographs, colors, features, and sizes are for illustration purposes only and will vary from the homes as built. Equal housing opportunity builder.)
- Type:
- Single Family-Detached
- Sq.Ft.:
- 1,475
- Status:
- NEW LISTING
- Beds:
- 3
- Lot size:
- 0.16 Acres
- Year built:
- 2024
- Baths:
- 2.00
- MLS#:
- 2409936
- Subdivision:
- Wildwood Village
ADDITIONAL INFORMATION
The Kerry plan is a spacious, one level home perfect for any stage of life. The open concept kitchen, living, and dining area with access to the covered rear porch from the kitchen is ideal for entertaining and grilling! This home will also have all stainless Whirlpool appliance. The split bedroom floorplan creates a private master suite with a walk-in closet and spacious bathroom offering a double vanity and 5' shower. Blinds will be included throughout the house on all standard sized windows and the living room and all bedrooms will be pre-wired for cable and ceiling fans. 2 car garage with garage door opener. It gets better- this is America's Smart Home. Control the thermostat, front door light and lock, and video doorbell from your smartphone or with voice commands to Alexa. *Photos are of a similar Kerry home. (Home and community information, including pricing, included features, terms, availability and amenities, are subject to change prior to sale at any time without notice or obligation. Square footages are approximate. Pictures, photographs, colors, features, and sizes are for illustration purposes only and will vary from the homes as built. Equal housing opportunity builder.)
- Type:
- Single Family-Detached
- Sq.Ft.:
- 1,774
- Status:
- NEW LISTING
- Beds:
- 4
- Lot size:
- 0.16 Acres
- Year built:
- 2024
- Baths:
- 2.00
- MLS#:
- 2409933
- Subdivision:
- Wildwood Village
ADDITIONAL INFORMATION
This new Cali is a stunner and one of the most popular ranch plans that we offer. You will enjoy 4 bedrooms all on one level and a light and bright kitchen, dining, and family room that incorporates an open design. Stainless Whirlpool appliances. Your owner's suite, separate from the other bedrooms, includes a large shower, double vanity, walk-in closet, plus a separate linen closet for additional storage. Enjoy the coastal breezes on your covered back porch. Blinds will be included throughout the house on all standard sized windows and the living room and all bedrooms will be pre-wired for cable and ceiling fans. 2 car garage with garage door opener. It gets better- this is America's Smart Home! Control the thermostat, front door light and lock, and video doorbell from your smartphone or with voice commands to Alexa. *Photos are of a similar Cali home. (Home and community information, including pricing, included features, terms, availability and amenities, are subject to change prior to sale at any time without notice or obligation. Square footages are approximate. Pictures, photographs, colors, features, and sizes are for illustration purposes only and will vary from the homes as built. Equal housing opportunity builder.)
- Type:
- Single Family-Detached
- Sq.Ft.:
- 2,340
- Status:
- NEW LISTING
- Beds:
- 4
- Lot size:
- 0.21 Acres
- Year built:
- 2024
- Baths:
- 3.00
- MLS#:
- 2409932
- Subdivision:
- Wildwood Village
ADDITIONAL INFORMATION
This spacious two-story home has everything you are looking for! With a large, open concept great room and kitchen you will have plenty of room to entertain. Large island with breakfast bar, stainless Whirlpool appliances and a walk-in pantry. The first floor also features a great size flex space which could be used as an office, formal dining room, or den. Your primary bedroom suite awaits upstairs with huge walk-in closet and very spacious bath with double sinks, 5' shower, and linen closet. Blinds will be included throughout the house on all standard sized windows and the living room and all bedrooms will be pre-wired for cable and ceiling fans. Two-car garage with garage door opener. It gets better- this is America's Smart Home! Control the thermostat, front door light and lock, and video doorbell from your smartphone or with voice commands to Alexa. *Photos are of a similar Galen home. (Home and community information, including pricing, included features, terms, availability and amenities, are subject to change prior to sale at any time without notice or obligation. Square footages are approximate. Pictures, photographs, colors, features, and sizes are for illustration purposes only and will vary from the homes as built. Equal housing opportunity builder.)
- Type:
- Single Family
- Sq.Ft.:
- 1,789
- Status:
- NEW LISTING
- Beds:
- 3
- Lot size:
- 0.36 Acres
- Year built:
- 2024
- Baths:
- 2.00
- MLS#:
- 100440443
- Subdivision:
- Village Green Shlte
ADDITIONAL INFORMATION
Welcome to Village Green, Logan Homes NEWEST community in Brunswick County. Nestled outside the city limits of Shallotte, Village Green offers half acre and larger wooded homesites. Each homeowner will enjoy plentiful privacy but still just minutes away from all the conveniences of Shallotte and Ocean Isle Beach, including golf courses, beautiful beaches, shopping, dining, boating, fishing, parks, cultural attractions, healthcare facilities and educational options.The Highland lives beautifully and offers the most livable space. The kitchen offers plenty of cabinetry, dedicated pantry and a large island that opens up into the main living area and is ideal for those who enjoy entertaining or for families who enjoy their evenings all together. This home offers an abundance of included features and offers easy access to the beautifully wooded backyard. The generously sized owners suite is conveniently tucked away in the rear of the home offering double vanities, two walk in closets and linen closet.Each home includes a beautiful landscape package offering whole yard sod and irrigation. Village Green is the place you will love to call home!
- Type:
- Manufactured Home
- Sq.Ft.:
- 1,104
- Status:
- NEW LISTING
- Beds:
- 3
- Lot size:
- 0.27 Acres
- Year built:
- 1996
- Baths:
- 2.00
- MLS#:
- 100439830
- Subdivision:
- Wildwood Village
ADDITIONAL INFORMATION
COMING TO THE MARKT 4/24/2024! Call your agent, it's going to go quick! 3 bedroom 2 full bathrooms, covered front porch, big screened in back porch, concrete drive with covered carport and a whole house Generac generator!
- Type:
- Single Family
- Sq.Ft.:
- 1,863
- Status:
- NEW LISTING
- Beds:
- 3
- Lot size:
- 0.36 Acres
- Year built:
- 2024
- Baths:
- 2.00
- MLS#:
- 100439354
- Subdivision:
- Rutledge
ADDITIONAL INFORMATION
NEW CONSTRUCTION! This popular spacious plan gives you the Primary bedroom with bathroom and two guest bedrooms on the first floor. On the second floor you will find a large bonus room. The home has shaker style gray cabinets with quartz countertops in the kitchen and baths. You will find LVP flooring throughout this home including on the stair treads. The shower in the primary bath is tile as is the backsplash in the kitchen. The Rutledge community offers many amenities including a pool, tennis courts, walking and bike trails. This community is a few short minutes from the center of the Town of Shallotte and all that offers, and just a short drive to either Holden or Ocean Isle Beach. You will want to see this home!
- Type:
- Single Family
- Sq.Ft.:
- 1,634
- Status:
- NEW LISTING
- Beds:
- 3
- Lot size:
- 0.28 Acres
- Year built:
- 2024
- Baths:
- 2.00
- MLS#:
- 100439349
- Subdivision:
- Rutledge
ADDITIONAL INFORMATION
NEW CONSTRUCTION! This single level plan gives you 10' ceilings on the first floor for grand living space. The home has shaker style white cabinets with quartz countertops in the kitchen and baths. You will find LVP flooring throughout this home. The shower in the primary bath is tile as is the backsplash in the kitchen. The Rutledge community offers many amenities including a pool, tennis courts, walking and bike trails. This community is a few short minutes from the center of the Town of Shallotte and all that offers, and just a short drive to either Holden or Ocean Isle Beach. You will want to see this home!
- Type:
- Single Family
- Sq.Ft.:
- 1,863
- Status:
- NEW LISTING
- Beds:
- 3
- Lot size:
- 0.3 Acres
- Year built:
- 2024
- Baths:
- 2.00
- MLS#:
- 100439351
- Subdivision:
- Rutledge
ADDITIONAL INFORMATION
NEW CONSTRUCTION! This popular spacious plan gives you the Primary bedroom with bathroom and two guest bedrooms on the first floor. On the second floor you will find a large bonus room. The home has shaker style white cabinets with quartz countertops in the kitchen and baths. You will find LVP flooring throughout this home including on the stair treads. The shower in the primary bath is tile as is the backsplash in the kitchen. The Rutledge community offers many amenities including a pool, tennis courts, walking and bike trails. This community is a few short minutes from the center of the Town of Shallotte and all that offers, and just a short drive to either Holden or Ocean Isle Beach. You will want to see this home!
- Type:
- Single Family
- Sq.Ft.:
- 796
- Status:
- Active
- Beds:
- 2
- Lot size:
- 0.29 Acres
- Year built:
- 1950
- Baths:
- 1.00
- MLS#:
- 100439158
- Subdivision:
- Not In Subdivision
ADDITIONAL INFORMATION
Investors! 2 bedroom 1 bath retreat that's close to Ocean Isle Beach! This convenient location gives you access to be at the beach, shopping, dining, and boating within minutes. No HOA fees! Roof and windows are approximately a few years old. Zoned CLD.
- Type:
- Single Family
- Sq.Ft.:
- 1,872
- Status:
- Active
- Beds:
- 4
- Lot size:
- 0.23 Acres
- Year built:
- 2024
- Baths:
- 3.00
- MLS#:
- 100439104
- Subdivision:
- Rourk Woods
ADDITIONAL INFORMATION
Brand new Delaney Costal Construction build underway! This is one of 7 homes currently being built in this community. Floor plan and spec sheet is located in the document section. Please reach out for a private tour or to see a model home of the builder. Please reach out to agent for an onsite walk through. A few features include hardie siding, Granite countertops, LVP and title flooring, Stainless appliances, Architectural shingles and much more! Estimated to be completed this summer 2024! Also offering a buyer credit if under contract before June 15th.
- Type:
- Single Family
- Sq.Ft.:
- 2,154
- Status:
- Active
- Beds:
- 4
- Lot size:
- 0.2 Acres
- Year built:
- 2024
- Baths:
- 3.00
- MLS#:
- 100439102
- Subdivision:
- Rourk Woods
ADDITIONAL INFORMATION
Brand new Delaney Costal Construction build underway! This is one of 7 homes currently being built in this community. Floor plan and spec sheet is located in the document section. Please reach out for a private tour or to see a model home of the builder. Please reach out to agent for an onsite walk through. A few features include hardie siding, Granite countertops, LVP and title flooring, Stainless appliances, Architectural shingles and much more! Estimated to be completed this summer 2024! Also offering a buyer credit if under contract before June 15th.
- Type:
- Single Family
- Sq.Ft.:
- 1,113
- Status:
- Active
- Beds:
- 3
- Lot size:
- 0.32 Acres
- Year built:
- 2024
- Baths:
- 2.00
- MLS#:
- 100438902
- Subdivision:
- Not In Subdivision
ADDITIONAL INFORMATION
Stick built, new construction home with 3 bedrooms and 2 full baths. Enter into the open living area with LVP flooring throughout. Kitchen has stainless steel appliances and beautiful natural wood cabinets. Primary bedroom is separate from the other two bedrooms and has an en-suite bath and large walk-in closet. There is a large utility/laundry room. Past the kitchen you will find the two additional bedrooms and guest bath. Out back is a nice size deck and backyard. There is no HOA so bring your boat or RV. Located close to town where you can shop and dine at many retailers and restaurants. Holden Beach is only a few miles away. Don't wait, make this your home today!
- Type:
- Single Family
- Sq.Ft.:
- 3,328
- Status:
- Active
- Beds:
- 5
- Lot size:
- 0.43 Acres
- Year built:
- 2012
- Baths:
- 4.00
- MLS#:
- 100438616
- Subdivision:
- Rourk Woods
ADDITIONAL INFORMATION
If you are looking for a beautiful, large home, look no further! This 5 bedroom, 3.5 bathroom home has over 3300 sq. ft and sits on almost half an acre in highly sought after Rourk Woods. Walking in, you'll notice the airy feel of the vaulted foyer, and beautiful hardwood floors. The dining room is to the left, followed by the open kitchen and living room. The kitchen has stainless steel appliances, granite countertops, and a pantry. The living room has a gas fireplace, and has built in cabinetry. The master bedroom has been updated with a geometric accent wall and the master bath has a soaker tub, walk in closet, shower, and split vanities. The second story boasts the rest of the bedrooms, 2 bathrooms, a rec room, and a bonus room over the 2 stall garage. The upstairs has all new carpet, and there is fresh paint throughout the home. The attic has subflooring, and is tall enough to stand up and walk, and the upstairs HVAC was replaced in the summer of 2023. Outside, the backyard has been freshly seeded with grass, and it is completely fenced in with black aluminum fencing. Rourk Woods community has a clubhouse, indoor pool, and tennis courts. There is also a number of social gatherings in the neighborhood. Schedule a showing today, before this one gets away!
$279,000
4373 Ritz Circle Shallotte, NC 28470
Open House:
Saturday, 4/27 11:00-2:00PM
- Type:
- Single Family
- Sq.Ft.:
- 1,237
- Status:
- Active
- Beds:
- 3
- Lot size:
- 0.15 Acres
- Year built:
- 2000
- Baths:
- 2.00
- MLS#:
- 100438279
- Subdivision:
- Owendon Plantation
ADDITIONAL INFORMATION
Welcome to this delightful 1,237 sq. ft. residence nestled in the serene neighborhood of Owendon Plantation, a prime location known for its tranquil atmosphere and friendly community vibes. This beautifully maintained home offers a perfect blend of comfort and convenience, situated just moments away from the sandy shores of Ocean Isle Beach and the bustling downtown area of Shallotte. This 3 bedroom 2 full bath home is thoughtfully designed to maximize space and natural light, providing a warm, welcoming environment. The master suite features an ensuite bathroom for added privacy. The updated kitchen is equipped with modern appliances, ample cabinetry, and beautiful countertops along with the centerpiece island, this kitchen is ready for home-cooked meals and culinary adventures. Step outside to a generously sized fenced backyard, perfect for outdoor activities day or night. Room for gardening or simply relaxing under the Carolina blue skies. Just a short drive from Ocean Isle Beach, this home offers easy access to beautiful beaches, while the proximity to downtown Shallotte provides all the conveniences of shopping, dining, and entertainment. This property is a fantastic opportunity for anyone looking to settle in a peaceful community close to both beachside enjoyment and urban amenities. Don't forget to take advantage of the community pool and clubhouse. Whether you're a first-time homebuyer, looking to downsize, or seeking a vacation home, this house checks all the boxes. Don't miss out on making this lovely house your new home.
- Type:
- Manufactured Home
- Sq.Ft.:
- 1,836
- Status:
- Active
- Beds:
- 3
- Lot size:
- 0.77 Acres
- Year built:
- 2018
- Baths:
- 2.00
- MLS#:
- 100438154
- Subdivision:
- Shell Point Acres Ii
ADDITIONAL INFORMATION
Looking for a Gated Waterway Community with the ability to fish off the pier/dock and explore with your personal watercraft or kayak? Maybe you just want to meander down by the river and picnic with friends. Either way you have Found Paradise for under $250,000.Your coastal oasis is a well manicured 3 lots with a privacy fence in the front and a fenced yard under the canopy of mature trees in the rear.This home offers the opportunity to sit out front on the porch and enjoy the beautiful open space or enjoy the covered screened deck in the back yard and be one with nature. Access through the gate enables you to securely park your trailer/boat or camper. The nearly 3/4 acres affords two large barn(12X24)/ sheds (8X16) with ramps and additional storage shelf: one has the space for the motorcycle, mower and golf cart.Welcomed by a large living room to an open updated kitchen with an island, plenty of counter and cabinet space. Great for entertaining. The master suite completes the wish list and confirms you have found your beach home with Holden Beach just down the road. Two additional nice sized bedrooms share the bath with a larger office/den or guest room justs down the hall. This home is competitively priced and will not last long. Schedule your visit for a quick start to the next chapter in your life.
- Type:
- Single Family-Detached
- Sq.Ft.:
- 1,618
- Status:
- Active
- Beds:
- 3
- Lot size:
- 0.16 Acres
- Year built:
- 2024
- Baths:
- 2.00
- MLS#:
- 2408554
- Subdivision:
- Wildwood Village
ADDITIONAL INFORMATION
Your new Aria features a smart and functional open concept design with great features. The kitchen boasts a large working island, a pantry with ample storage, and all stainless Whirlpool appliances. Sliding glass doors lead to the rear covered porch, perfect for enjoying a cup of coffee in the morning or a sunset. The split bedroom floorplan creates a private master suite with a walk-in closet and spacious bathroom offering a double vanity and 5' shower. Blinds will be included throughout the house on all standard sized windows and the living room and all bedrooms will be pre-wired for cable and ceiling fans. 2 car garage with garage door opener. It gets better- this is America's Smart Home! Control the thermostat, front door light and lock, and video doorbell from your smartphone or with voice commands to Alexa. *Photos are of a similar Aria home. (Home and community information, including pricing, included features, terms, availability and amenities, are subject to change prior to sale at any time without notice or obligation. Square footages are approximate. Pictures, photographs, colors, features, and sizes are for illustration purposes only and will vary from the homes as built. Equal housing opportunity builder.)
- Type:
- Single Family
- Sq.Ft.:
- 1,618
- Status:
- Active
- Beds:
- 3
- Lot size:
- 0.16 Acres
- Year built:
- 2024
- Baths:
- 2.00
- MLS#:
- 100437574
- Subdivision:
- The Meadows At Wildwood Village
ADDITIONAL INFORMATION
Welcome to The Meadows At Wildwood Village, offering new homes with thoughtful details and smart designs plus a convenient location. This Aria has it all! Open concept home with a modern design including 36'' cabinetry, stainless Whirlpool appliances and lots of windows allowing natural light to flow in. The living and dining rooms are adjacent to the kitchen along with a rear covered porch just off the dining room which makes entertaining effortless! Come see all the insightful features designed with you and your lifestyle in mind including a split bedroom layout, beautiful and durable vinyl flooring throughout the main living areas and our industry leading smart home technology package that will allow you to monitor and control your home from the couch or across the globe.*Photos are of a similar Aria home. (Home and community information, including pricing, included features, terms, availability and amenities, are subject to change prior to sale at any time without notice or obligation. Square footages are approximate. Pictures, photographs, colors, features, and sizes are for illustration purposes only and will vary from the homes as built. Equal housing opportunity builder.)
$335,000
4629 Bluff Drive Shallotte, NC 28470
- Type:
- Single Family
- Sq.Ft.:
- 2,892
- Status:
- Active
- Beds:
- 3
- Lot size:
- 0.63 Acres
- Year built:
- 1971
- Baths:
- 3.00
- MLS#:
- 100437488
- Subdivision:
- River Heights Estate
ADDITIONAL INFORMATION
Prepare to be captivated by this spacious 3-bedroom, 3-bathroom haven tucked away in Shallotte, NC. It's not just a home; it's your gateway to a coastal lifestyle filled with tranquility and adventure.Nestled away from the hustle and bustle of big cities, yet conveniently close to Brunswick County's charming beach towns, this residence offers the perfect blend of peace and accessibility. And let's talk about convenience--your shopping needs are just a stone's throw away!Situated on a generous .6-acre lot, this property invites you to create your own slice of paradise on the Carolina Coast. With its classic brick exterior, it exudes a timeless charm that welcomes you from the moment you arrive.Step inside to find yourself in a welcoming foyer, leading you to cozy family gatherings in the adjacent family room and culinary delights in the kitchen. And don't forget the elegance of the formal dining room, perfect for hosting memorable dinners with loved ones.As you explore further, you'll find the sleeping quarters on the rich side of the home, boasting three bedrooms and three full bathrooms. The primary bathroom is a showstopper--it's huge! Plus, the primary suite comes complete with a walk-in closet and a delightful Carolina Room, where you can soak in the coastal vibes.Beyond the kitchen lies a converted garage, now a versatile studio and laundry room, offering ample space for your everyday needs. And let's not overlook the expansive attic space above, ready to accommodate all your storage needs.Step outside onto the private deck--a tranquil oasis perfect for entertaining or simply unwinding with your favorite drink. And with a detached workshop and shed in the backyard, there's plenty of room to pursue your hobbies and passions.Don't let this opportunity slip away. Reach out to your agent or the listing agent today and schedule your tour. It's time to embrace the coastal lifestyle you've been dreaming of--your new adventure awaits!
- Type:
- Single Family
- Sq.Ft.:
- 1,615
- Status:
- Active
- Beds:
- 3
- Lot size:
- 0.28 Acres
- Year built:
- 2020
- Baths:
- 2.00
- MLS#:
- 100436615
- Subdivision:
- Wildwood Village
ADDITIONAL INFORMATION
BETTER THAN NEW... one level living, solar panels, oversized lot - all within 15 minutes to the beach! Well cared for and it shows - so much pride has been put into this comfortable home with significant upgrades and features: Family room with built-ins, crown molding, wainscotting, ceiling fans in all rooms & porch, Spanish tile backsplash in kitchen, shiplap touches, eat in kitchen with island, dining area & pantry, gorgeous upgraded landscaping (all perrenials!) , vinyl fenced yard, 24' above ground pool, 10x20 custom built shed, back covered patio, luxury vinyl flooring, double driveway, outdoor shower, granite counters in kitchen and baths, 1.5 attached garage, shelving, work bench, work sink in garage, finished laundry room, firepit, solar panels. Light coastal colors and an ideal floorplan!
- Type:
- Single Family
- Sq.Ft.:
- 2,160
- Status:
- Active
- Beds:
- 3
- Lot size:
- 0.41 Acres
- Year built:
- 2019
- Baths:
- 3.00
- MLS#:
- 100435515
- Subdivision:
- Tidewater At Ocean Isle
ADDITIONAL INFORMATION
Welcome to your dream retreat at 1633 Back Bay Dr SW, Shallotte, NC! This stunning home, nestled in the heart of the tranquil neighborhood of Tidewater, offers an unparalleled living experience, blending modern luxury with the captivating beauty of the Shallotte River. Spanning an impressive 2,160 sqft of living space, this meticulously crafted residence boasts 3 cozy bedrooms and 2.5 well-appointed bathrooms. The home greets you with an abundance of natural light flooding through its windows, creating a warm and inviting atmosphere that resonates throughout the home. Designed to cater to both privacy and entertainment, this property features an amazing office space, perfect for those work-from-home days, and a flexible upstairs space that can evolve with your needs--be it a playful haven, additional living area, or creative studio. But the allure of this home extends far beyond its walls. Set on a picturesque double lot, your own outdoor oasis awaits. Every detail has been thought of to enhance your connection with nature from meticulously paved brick streets and welcoming sidewalks encouraging leisurely strolls, to a community kayak launch inviting you to explore the waters at your pace. Incredible water views over the Shallotte River can be had from almost every room in the home. For those seeking serenity without sacrificing convenience, this location is unrivaled. Just 6 miles from the sandy shores of Ocean Isle Beach, and moments away from the charming downtown Shallotte, offering a variety of shopping and dining experiences. All this, coupled with the neighborhood's low HOA dues and exclusive amenities, makes this home a rare find. Whether it's the breathtaking water views, the quality of build, or the vibrant community life, this home represents not just a residence but a lifestyle. A lifestyle characterized by luxury, comfort, and the blissful calm of riverside living, all within a price point that welcomes you home. Experience the joy of coastal living.
- Type:
- Single Family
- Sq.Ft.:
- 2,154
- Status:
- Active
- Beds:
- 4
- Lot size:
- 0.18 Acres
- Year built:
- 2024
- Baths:
- 3.00
- MLS#:
- 100435347
- Subdivision:
- Rourk Woods
ADDITIONAL INFORMATION
Brand new Delaney Costal Construction build underway! This is one of 6 homes currently being built in this community. Floor plan and spec sheet is located in the document section. Please reach out for a private tour or to see a model home of the builder. Please reach out to agent for an onsite walk through. A few features include hardie siding, Granite countertops, LVP and title flooring, Stainless appliances, Architectural shingles and much more! Estimated to be completed this summer 2024! Also offering a buyer credit if under contract before June 15th.

 |
| Provided courtesy of the Coastal Carolinas MLS. Copyright 2024 of the Coastal Carolinas MLS. All rights reserved. Information is provided exclusively for consumers' personal, non-commercial use, and may not be used for any purpose other than to identify prospective properties consumers may be interested in purchasing, and that the data is deemed reliable but is not guaranteed accurate by the Coastal Carolinas MLS. |
Shallotte Real Estate
The median home value in Shallotte, NC is $286,000. This is higher than the county median home value of $248,300. The national median home value is $219,700. The average price of homes sold in Shallotte, NC is $286,000. Approximately 55.83% of Shallotte homes are owned, compared to 26.93% rented, while 17.25% are vacant. Shallotte real estate listings include condos, townhomes, and single family homes for sale. Commercial properties are also available. If you see a property you’re interested in, contact a Shallotte real estate agent to arrange a tour today!
Shallotte, North Carolina has a population of 3,825. Shallotte is more family-centric than the surrounding county with 26.86% of the households containing married families with children. The county average for households married with children is 18.6%.
The median household income in Shallotte, North Carolina is $38,167. The median household income for the surrounding county is $51,164 compared to the national median of $57,652. The median age of people living in Shallotte is 51.9 years.
Shallotte Weather
The average high temperature in July is 89.5 degrees, with an average low temperature in January of 35.1 degrees. The average rainfall is approximately 53 inches per year, with 1.4 inches of snow per year.
