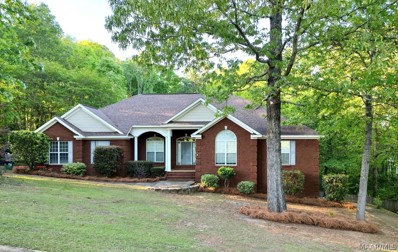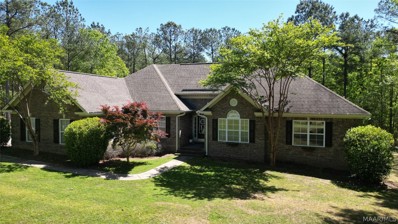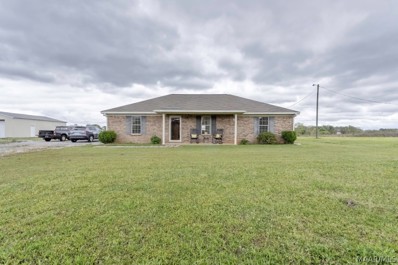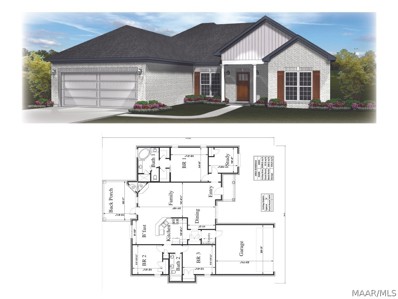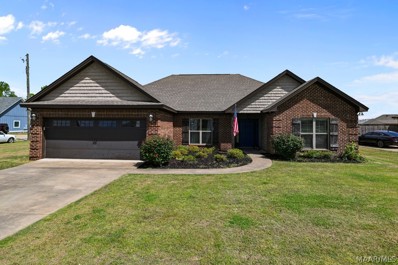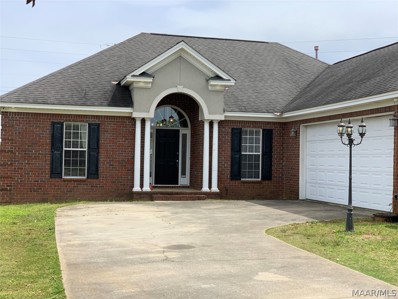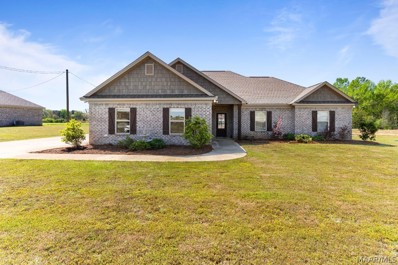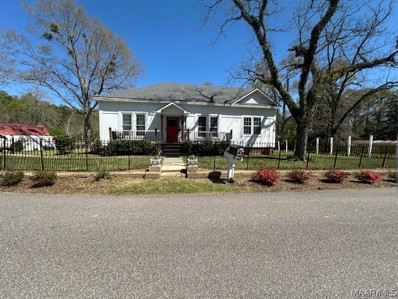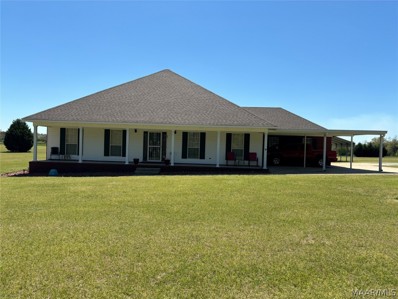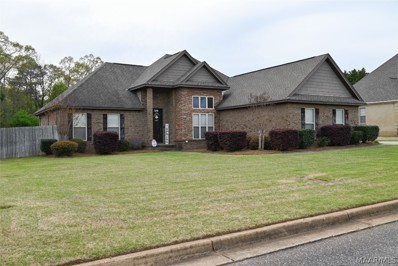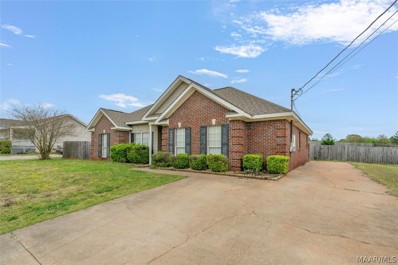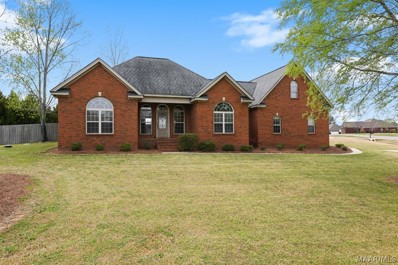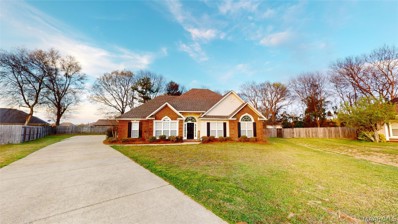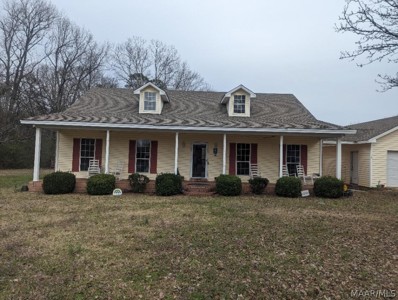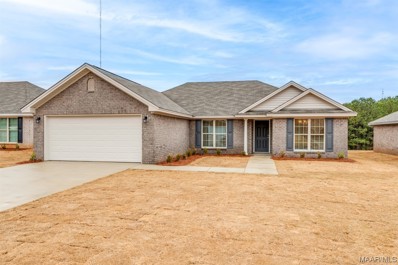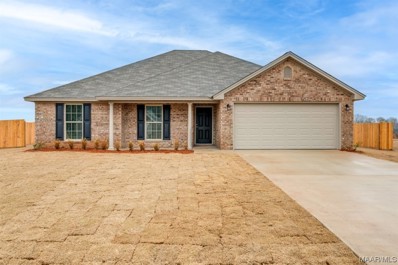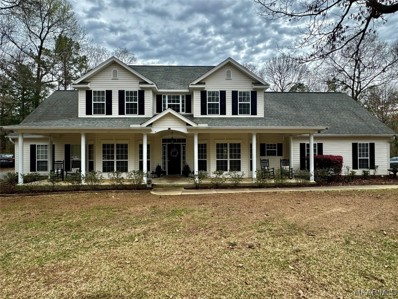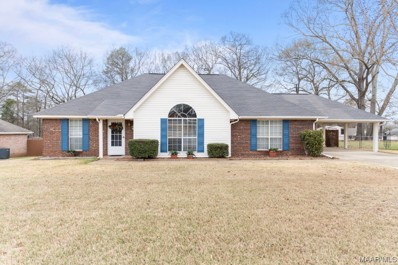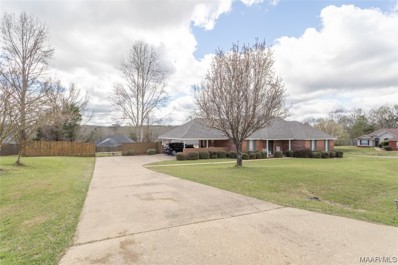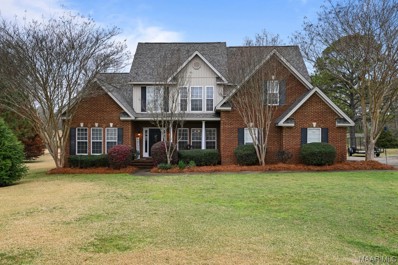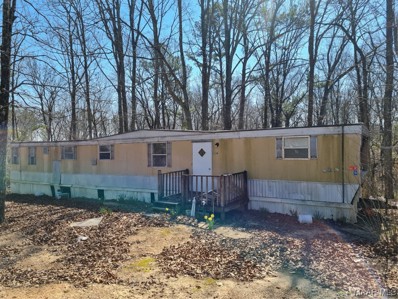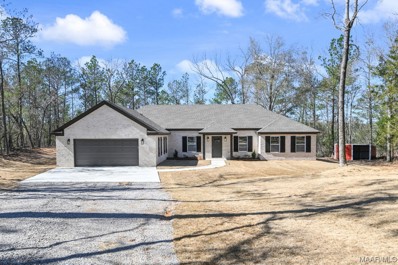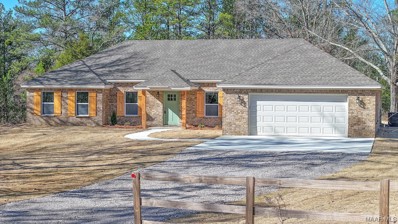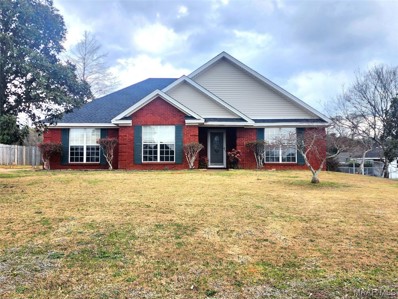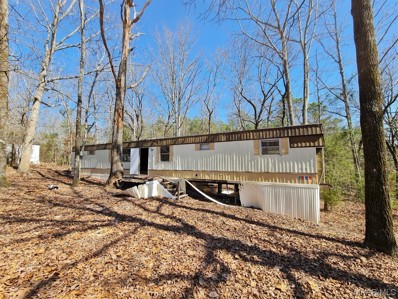Deatsville Real EstateThe median home value in Deatsville, AL is $188,000. This is higher than the county median home value of $158,400. The national median home value is $219,700. The average price of homes sold in Deatsville, AL is $188,000. Approximately 79.66% of Deatsville homes are owned, compared to 12.83% rented, while 7.51% are vacant. Deatsville real estate listings include condos, townhomes, and single family homes for sale. Commercial properties are also available. If you see a property you’re interested in, contact a Deatsville real estate agent to arrange a tour today! Deatsville, Alabama has a population of 1,141. Deatsville is more family-centric than the surrounding county with 50.5% of the households containing married families with children. The county average for households married with children is 29.94%. The median household income in Deatsville, Alabama is $72,500. The median household income for the surrounding county is $54,981 compared to the national median of $57,652. The median age of people living in Deatsville is 33.9 years. Deatsville WeatherThe average high temperature in July is 90.4 degrees, with an average low temperature in January of 34.9 degrees. The average rainfall is approximately 52.6 inches per year, with 0.1 inches of snow per year. Nearby Homes for Sale |
