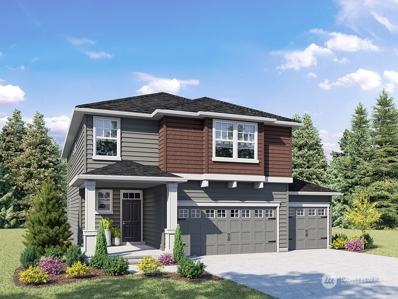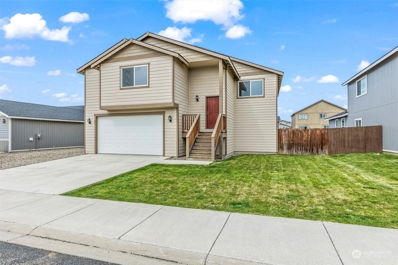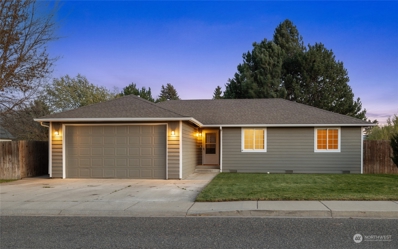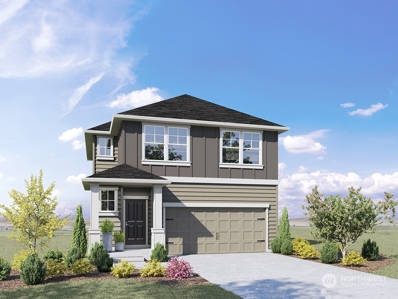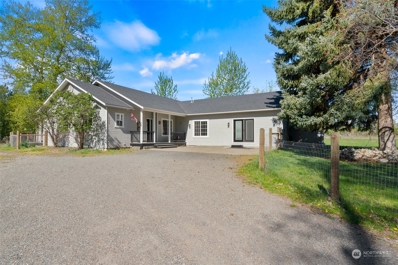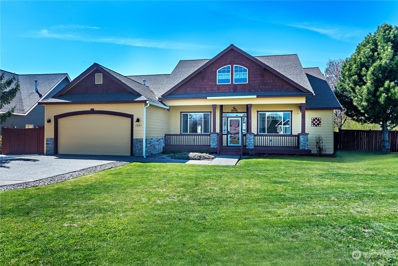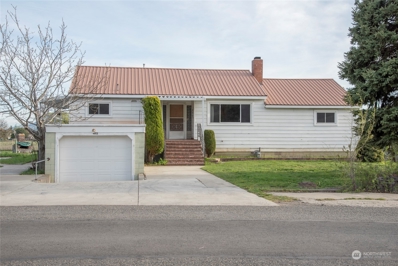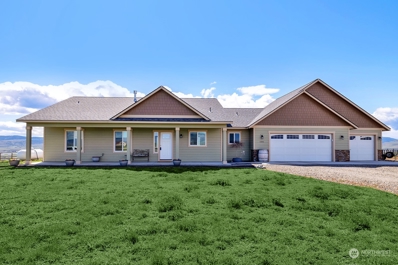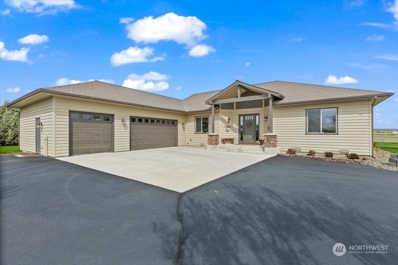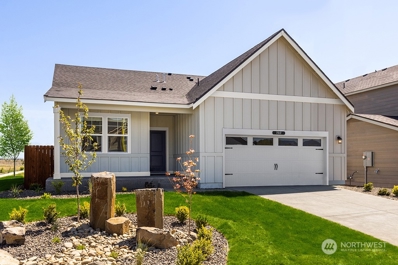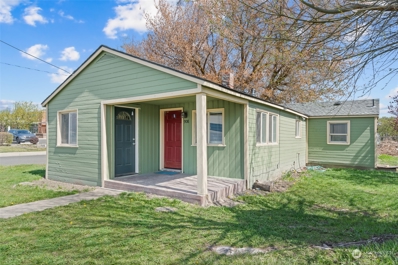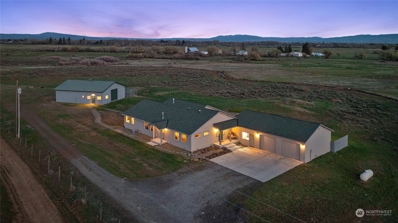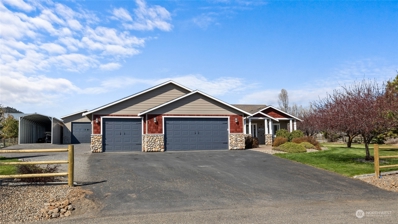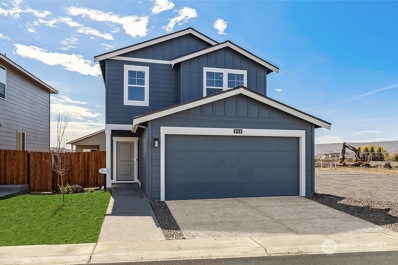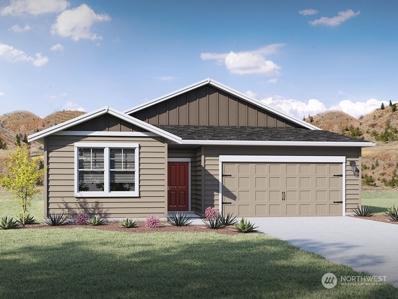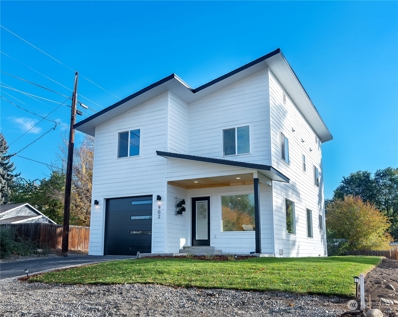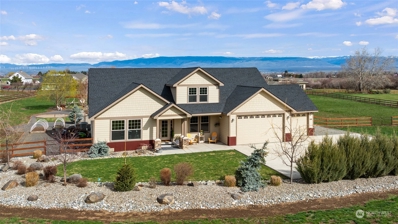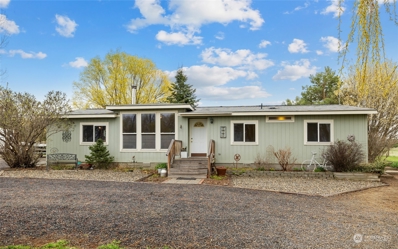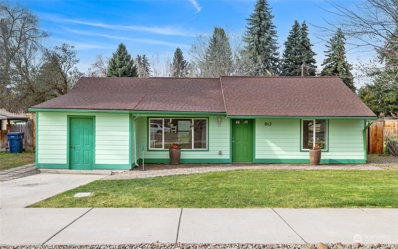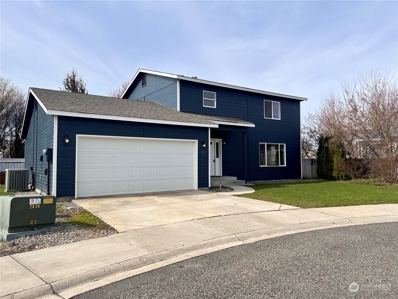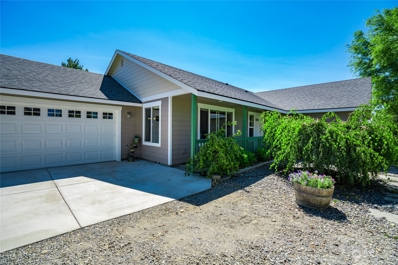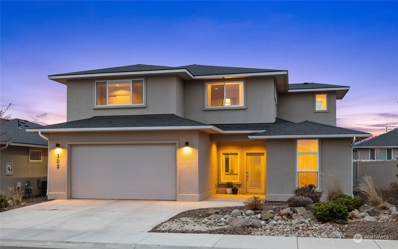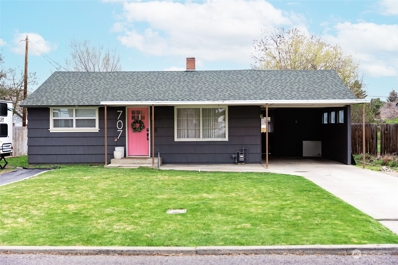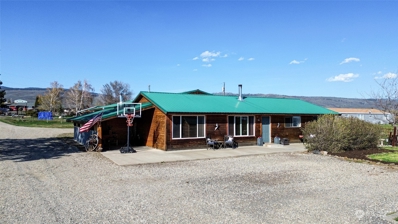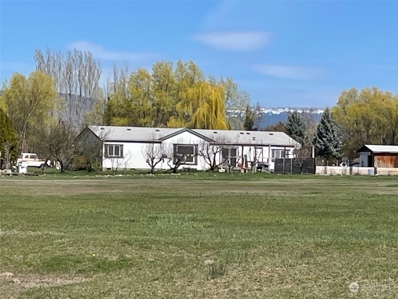Ellensburg WA Homes for Sale
- Type:
- Single Family
- Sq.Ft.:
- 2,335
- Status:
- NEW LISTING
- Beds:
- 5
- Year built:
- 2024
- Baths:
- 3.00
- MLS#:
- 2226549
- Subdivision:
- Airport
ADDITIONAL INFORMATION
Ridgeview by DR Horton -Cambridge plan w/5 Bedrooms-includes Bonus Room w/closet! New homes featuring 3 car garages! This large lot (61 feet deep! Total 8,670 sq ft)has partial fencing, full front yard landscape & sprinkler sys. Smart features , WARRANTY included! Gourmet kitchen has quartz counters, large kitchen island, full height back splash, soft close cabinets/drawers, and stainless-steel hardware. Modern electric fireplace with mantel and HDMI plug. Primary bedroom accommodates a KING bed. Spa like walkin bath has large soaking tub, double undermount sinks with quartz counter tops, large walk-in closet. A/C included.MOVE IN READY! Ask about rate buy down specials! Brokers please register your buyers including open houses.
- Type:
- Single Family
- Sq.Ft.:
- 1,584
- Status:
- NEW LISTING
- Beds:
- 3
- Year built:
- 2016
- Baths:
- 2.00
- MLS#:
- 2224299
- Subdivision:
- North Water
ADDITIONAL INFORMATION
Wonderful split level home that is move in ready and has all kinds of potential! Enjoy the 3 bed, 1 3/4 bath upper level sprawled out across 1584 sqft. Take in the views as you relax or entertain in this open concept living room and kitchen set up. Features include hard surface counter tops, high efficiency mini split, and laminate flooring. The large primary bedroom features a 3/4 bathroom with dual vanity and walk in closet. Make your way down to the 974 sqft lower level and start dreaming up your ideas to finish the space out to your liking. Fully fenced back yard with large patio, 2 car garage, exterior parking for your RV or toys, and under ground sprinkler system in the front yard. Just minutes from schools and downtown Ellensburg!
- Type:
- Single Family
- Sq.Ft.:
- 1,125
- Status:
- NEW LISTING
- Beds:
- 3
- Year built:
- 1997
- Baths:
- 2.00
- MLS#:
- 2225365
- Subdivision:
- North Water
ADDITIONAL INFORMATION
Turn key rambler featuring 1,125 SqFt on a corner lot nestled in a cul-de-sac close to downtown & CWU! This well kept home has a primary bedroom with private en suite, 2 additional guest bedrooms, 1.75 total bathrooms and a spacious open concept living room, dining space, and kitchen + breakfast bar. Enjoy and entertain in the spacious and private fully fenced back yard with mature landscape, underground sprinklers, and large patio. Property features a 2 car garage, new exterior paint, and an amazing convenient location!
- Type:
- Single Family
- Sq.Ft.:
- 1,497
- Status:
- NEW LISTING
- Beds:
- 4
- Year built:
- 2024
- Baths:
- 3.00
- MLS#:
- 2225284
- Subdivision:
- Reecer Creek
ADDITIONAL INFORMATION
Our best-selling floorplan the FOSTER is available in phase 2 with a refreshing look of white cabinets! The bright kitchen has center island, stainless steel electric appliances and LED lighting with 9-foot ceilings. This 4-bedroom 2.5 bath with 2 car garage has an open flowing floorplan with lots of light! North facing rear yard with partial fence. Laundry upstairs for convenience. Primary bedroom can accommodate a KING bed with nightstands. Large community park and walking trails throughout community. City water/sewer. Front yards included with irrigation. Buyers, please register your Broker on the first visit including open houses. Air conditioning included. Schedule a tour of six available floorplans! June move in!
- Type:
- Single Family
- Sq.Ft.:
- 2,465
- Status:
- NEW LISTING
- Beds:
- 4
- Year built:
- 2000
- Baths:
- 4.00
- MLS#:
- 2224118
- Subdivision:
- Manastash
ADDITIONAL INFORMATION
Your sprawling Manastash home with 4 bedrooms, bonus room, and 3.75 bathrooms awaits. Nestled in a private setting on 3.27 acres, amazing views and breathtaking wildlife surround you. Open concept with vaulted great room, dining, breakfast nook, and French doors leading to the perfect deck to BBQ on during these lovely spring/summer days. Laminate floors throughout the living areas and new flooring in bedrooms, utility room, and bathrooms. Two primary suites in this large home. Second living area allows for everyone to have their own space and makes entertaining a breeze. Manastash Ridge Trail Complex just a short distance away!
- Type:
- Single Family
- Sq.Ft.:
- 2,143
- Status:
- NEW LISTING
- Beds:
- 3
- Year built:
- 2005
- Baths:
- 2.00
- MLS#:
- 2224671
- Subdivision:
- 18th/ellensburg
ADDITIONAL INFORMATION
Contemporary craftsman inspired home in beautiful Sanders Mill. 2143 square feet of quality living space. Primary bedroom suite has attached custom bath with walk-in closet. Two additional bedrooms with full guest bath. Private dining room off kitchen. Cozy office/den off the entry. Large kitchen with breakfast bar and granite counters. Plenty of natural light in the bonus room off of the kitchen could be fourth bedroom, exercise room, or flex space with closet and built ins. Living room has gas fireplace and transitions outdoors to the deck and patio. Covered front and back porch. Front and backyard mature landscape with sprinkler system. Conveniently located near North Alder Street Park and Cascade to Palouse Trail.
- Type:
- Single Family
- Sq.Ft.:
- 1,291
- Status:
- NEW LISTING
- Beds:
- 3
- Year built:
- 1960
- Baths:
- 2.00
- MLS#:
- 2224554
- Subdivision:
- North Water
ADDITIONAL INFORMATION
You will find a rare opportunity waiting for you with almost an acre, 2 parcel properties just outside the city limits. Great investment possibilities and plenty of room to build another dwelling or just enjoy the space. The one-owner, 1291 sq ft, retro style home has lots of character. The charming kitchen has ornate wood work and classic 60's countertops. New floors throughout, fresh paint, newer furnace and hot water heater. The unfinished basement has lots of storage. Be creative and utilize the multiple outbuilding, plant a large garden, or enjoy a few animals. If you are ready for a great project this one is for you!
- Type:
- Single Family
- Sq.Ft.:
- 1,803
- Status:
- NEW LISTING
- Beds:
- 3
- Year built:
- 2019
- Baths:
- 3.00
- MLS#:
- 2209124
- Subdivision:
- Rural - West
ADDITIONAL INFORMATION
Stunning Thorp Valley & Yakima River Views! This newer 1803sqft. open concept home is nestled in a peaceful gated community on 4.62 acres, offering abundant wildlife to enjoy! This spacious 3 Bedroom Great Room Concept Home offers a Kitchen w/ Granite Counter Tops, Stainless Appliances, Gas Cook Top, Pantry, Great Room w/Living Area, Dining Area, Vaulted Ceilings, Den, Utility Room, Three Car Garage & includes Triple Paned windows for energy savings. Enjoy the views from the covered expanded back patio & hot tub or relax on the covered front porch. Back & front porch offers electrical outlets for the holiday light's. Fenced Garden & 10 X 20 Outbuilding too! RV Parking with all hook ups (electrical, water & sewer). Come visit a must see!
$1,150,000
1380 Watson Road Ellensburg, WA 98926
- Type:
- Single Family
- Sq.Ft.:
- 2,404
- Status:
- Active
- Beds:
- 3
- Year built:
- 2007
- Baths:
- 2.00
- MLS#:
- 2222949
- Subdivision:
- Rural - East
ADDITIONAL INFORMATION
Welcome to your serene countryside retreat on this 8.35-acre parcel. This picturesque property offers the idyllic country life. As you step inside you will be awed by the vaulted ceilings and open living area with large windows and stunning views of the expansive pasture. Well-appointed shop and a charming barn offering potential for housing livestock or storing equipment. Whether you're seeking a peaceful countryside retreat, a hobby farm, or simply a place to call home surrounded by natural beauty, this property offers endless possibilities. Don't miss your chance to make your rural dreams a reality!
- Type:
- Single Family
- Sq.Ft.:
- 2,003
- Status:
- Active
- Beds:
- 4
- Year built:
- 2024
- Baths:
- 2.00
- MLS#:
- 2222796
- Subdivision:
- Reecer Creek
ADDITIONAL INFORMATION
Welcome to DR Horton's new Ridgeview community. The Lawson has single story living that everyone is excited about! Enclosed covered back porch. 2 CAR GARAGE! Front yard includes full landscape with irrigation. Window View Kitchen, features gas cooktop, SS appliances, solid quartz counters & full height backsplash, soft close drawers, walk in pantry. Vaulted 9-foot ceilings and floor to ceiling accent wall for modern electric fireplace with mantel and outlets for TV. Primary suite w/ large walk-in closet, double vanity w/ large shower & soaking tub. Utility room and primary closet connect! A/C included in these homes! Buyers must register their brokers on or before first visit including open houses.
- Type:
- Single Family
- Sq.Ft.:
- 890
- Status:
- Active
- Beds:
- 2
- Year built:
- 1940
- Baths:
- 1.00
- MLS#:
- 2221983
- Subdivision:
- Mountain View
ADDITIONAL INFORMATION
Welcome to this versatile 2-bedroom, 1-bathroom home at 908 S Ruby St, positioned on the cusp of a bustling commercial district. Zoned commercial highway, it's perfect for savvy investors eyeing rental potential or land value appreciation. The home features a spacious laundry/mudroom and an additional room off one of the bedrooms that would be ideal for a home office. Enjoy the convenience of an on-site outbuilding with room for covered car parking. A prime candidate for a business or private dwelling, this property offers endless possibilities!
- Type:
- Farm
- Sq.Ft.:
- 2,434
- Status:
- Active
- Beds:
- 3
- Year built:
- 2004
- Baths:
- 4.00
- MLS#:
- 2222461
- Subdivision:
- Rural - North
ADDITIONAL INFORMATION
Tranquil mountain and valley views! This perfect equestrian property on 22 level acres features a 2,434 SqFt single-level 3 bedroom, 3.25 bathroom home with attached 2-car garage and utility room. The inviting great room with fireplace and the large dining room are perfect for entertaining. Spacious primary suite features gorgeous views, walk-in closet, jetted tub, and dual vanity. Relax on the deck with a cup of coffee and enjoy the expansive views. The large barn features 2 horse stalls, 2 dog runs, and a cozy studio. Enjoy the best of both worlds with the privacy and beautiful sunsets in the countryside, while also being a short distance from Ellensburg's restaurants and shopping.
- Type:
- Single Family
- Sq.Ft.:
- 1,776
- Status:
- Active
- Beds:
- 3
- Year built:
- 2003
- Baths:
- 2.00
- MLS#:
- 2221892
- Subdivision:
- Westside
ADDITIONAL INFORMATION
Desirable Westside Rambler now available! Cute covered patio welcomes you inside to a slated entry & built in office. The great room showcases vaulted ceilings, a river rock fireplace, & views of LT Murray Wildlife Refuge. Large kitchen with tons of counterspace, island seating, & a dining nook. Primary Suite hosts corner tub, separate shower & WIC. 2 guest bedrooms + a full guest bath. 3 car attached garage with indoor/outdoor dog kennel. Detached 60x14 carport, 24x36 shop, additional off street parking + concrete pad for parking or sports court! Professionally landscaped yard with fruit trees. Corner lot boasts views from the back deck! Easy county maintained roads, & you're only 4 minutes to I90, 10 min to Ellensburg.
- Type:
- Single Family
- Sq.Ft.:
- 1,340
- Status:
- Active
- Beds:
- 3
- Year built:
- 2024
- Baths:
- 3.00
- MLS#:
- 2221769
- Subdivision:
- Reecer Creek
ADDITIONAL INFORMATION
Welcome to phase 2 of Ellensburg's premier new community Black Horse where there are mountain views every direction, winding street scape and an overall sense of community! City water, sewer and gas. New community park, sidewalks, streetlights and paved walking trail around entire neighborhood! Every homesite is partially fenced with front yard landscape and irrigation included. Enjoy the lifestyle of being in the country, but close to the city! The Magnolia plan has 3 bedrooms, 2.5 baths and 2 car garage. Kitchen has center island, stainless electric range and dishwasher. LED lighting, smart home features, Air Conditioning. Buyers must register their broker on first visit including open houses. Easy to see model of same design!
- Type:
- Single Family
- Sq.Ft.:
- 1,797
- Status:
- Active
- Beds:
- 4
- Year built:
- 2024
- Baths:
- 2.00
- MLS#:
- 2221862
- Subdivision:
- Reecer Creek
ADDITIONAL INFORMATION
The Cali rambler across from the community park! This 4 bed 2 bath 2 car garage has a covered back patio! Wide hallway and 9 foot ceilings welcome you with this open floorplan. The large kitchen island has room for 3 barstools and separate dining area with walkin pantry. White cabinets with stainless steel hardware and stainless steel appliances. Primary bedroom with lavish walk in bath has large shower and huge walk in closet. 4th bedroom is separate and private in the back of the house. Mudroom feel laundry off garage. Black Horse has paved walking trails, large park and an overall sense of community! City water and sewer. Buyers must register their brokers on the first visit including open houses. June move in.
- Type:
- Single Family
- Sq.Ft.:
- 1,406
- Status:
- Active
- Beds:
- 3
- Year built:
- 2023
- Baths:
- 3.00
- MLS#:
- 2221418
- Subdivision:
- North Water
ADDITIONAL INFORMATION
NW contemporary home offers the ease & simplicity of urban living, close to downtown, park, elementary schools & CWU. Main floor offers laminate plank flooring with a convenient powder room, open concept from kitchen/dining/living room area. The kitchen features white cabinetry with black quartz countertops/backsplash, a large walk-in pantry and expansive storage closets. Upstairs, discover the large walk in laundry room, primary bedroom with attached bathroom featuring a beautiful tiled shower. Two additional bedrooms & a second full bathroom offer additional living space on the second floor in this well-designed home. Ductless mini splits on main floor & 2nd floor bedrooms offer efficient heat & AC at just a touch.
- Type:
- Single Family
- Sq.Ft.:
- 3,250
- Status:
- Active
- Beds:
- 4
- Year built:
- 2014
- Baths:
- 4.00
- MLS#:
- 2221302
- Subdivision:
- Manastash
ADDITIONAL INFORMATION
Custom built 3,250sqft, 4 bed, 3.5 bath home on the coveted west side of the valley! Say hello to this beautiful home on 3 acres w/ views of the valley & established landscaping. You'll love the layout of the home w/ a living room on each level, primary suite on the main, & 3 guest bedrooms on the upper. The spacious kitchen features hickory cabinets, walk-in pantry, huge breakfast bar/island, granite tops, & SS appliances. Enjoy the luxury of double closets in the primary suite along w/ an immense tiled walk-in shower. Upstairs is a 2nd suite w/ attached bath & all bedrooms have great closet spaces. Take a break working from home in the office/flex room & relax on the back patio for a sunset drink. This home has it all!
- Type:
- Mobile Home
- Sq.Ft.:
- 1,512
- Status:
- Active
- Beds:
- 3
- Year built:
- 1997
- Baths:
- 2.00
- MLS#:
- 2220908
- Subdivision:
- Wilson Creek
ADDITIONAL INFORMATION
Nestled on 6.89 acres of irrigated picturesque land, this charming 3-bedroom, 2-bathroom home offers the perfect blend of tranquility and convenience. Step inside to discover a cozy wood stove in one of 2 family/living spaces. Enjoy breathtaking views and the serenity of rural living while still being close to all the amenities of downtown Ellensburg. The primary suite features an ensuite bathroom for added privacy, while two additional bedrooms offer versatility and comfort. Outside, you'll find a fully-fenced pasture, back deck and convenient outbuildings for storage or hobbies. This property offers plenty of space for gardening or animals. Don't miss your opportunity!
- Type:
- Single Family
- Sq.Ft.:
- 1,079
- Status:
- Active
- Beds:
- 3
- Year built:
- 1955
- Baths:
- 2.00
- MLS#:
- 2221312
- Subdivision:
- Mountain View
ADDITIONAL INFORMATION
Lovely location near all the city services - walk to parks, shopping or health care! This 3 bedroom home with 1.75 baths has been completely remodeled. New electrical, plumbing, sheetrock, flooring, cabinets, new primary bath and extra insulation! All the work was completed in 2018 with fresh paint 2024. The great room has vaulted ceilings with can lighting & opens to the kitchen. Split bedroom plan w/primary that inc. a 3/4 bath. The laundry room has stylish barn door. On-demand hot water! There are nice brick patios on the front and back. The yard has a sprinkler system. The fence back yard has a big storage building with electricity! Looking for a home that is convenient? This is it!
- Type:
- Single Family
- Sq.Ft.:
- 2,117
- Status:
- Active
- Beds:
- 4
- Year built:
- 2006
- Baths:
- 3.00
- MLS#:
- 2204279
- Subdivision:
- Central Ellensburg
ADDITIONAL INFORMATION
Embark on an enchanting journey to tranquility nestled within this secluded cul-de-sac, where modern comforts harmonize with timeless allure. This captivating 2-story retreat unveils 4 beds, 2.5 baths, and a coveted bonus great room, all within a generous 2117 sqft of space. Indulge your senses with lavish upgrades including new LVP flooring, sumptuous carpeting, and exquisite quartz countertops, creating an ambiance of refined elegance. Delight in culinary escapades with brand-new appliances, while the rejuvenating touch of fresh paint infuses vitality into every nook and cranny. With the convenience of a sprinkler system and the allure of downtown and CWU just moments away, savor the seamless fusion of sophistication and ease.
$675,000
300 Tucker Lane Ellensburg, WA 98926
- Type:
- Single Family
- Sq.Ft.:
- 2,112
- Status:
- Active
- Beds:
- 3
- Year built:
- 2009
- Baths:
- 2.00
- MLS#:
- 2220455
- Subdivision:
- Airport
ADDITIONAL INFORMATION
Welcome to this beautiful 3 acre lot with your own private pond, territorial views, a move-in ready rambler, and 30x30 shop. Interior features cathedral ceilings, 3 very spacious bedrooms including a huge primary suite with attached bathroom. Generous sized living & dining rooms, den, and a kitchen to excite any culinary enthusiast! The home's exterior has new hardi-board siding & paint, and an oversized deck overlooking the backyard and pond. The shop also has a loft for hobbies or space for a possible ADU. This property is truly unique and one of a kind! Hurry on this rare find!
- Type:
- Single Family
- Sq.Ft.:
- 2,645
- Status:
- Active
- Beds:
- 4
- Year built:
- 2016
- Baths:
- 3.00
- MLS#:
- 2219450
- Subdivision:
- Airport
ADDITIONAL INFORMATION
Modern well appointed 2,645 sq ft home located in the highly desirable Kestrel Point. Well maintained 4 bedroom home, 2.5 bathrooms & spacious bonus room. Functional floor plan with a main-level primary bedroom suite w/custom tiled shower, split dual vanities & sizable walk-in closet. Enjoy 9' ceilings, open concept living room featuring a gas fireplace, beautiful kitchen w/quartz countertops, soft close drawers, large island+ breakfast bar. Inviting covered patio w/gas fire bowl, vinyl fully fenced back yard w/irrigation & underground sprinklers. Attached 2 car garage, low maintenance stucco exterior and located close to town & CWU.
- Type:
- Single Family
- Sq.Ft.:
- 800
- Status:
- Active
- Beds:
- 2
- Year built:
- 1955
- Baths:
- 1.00
- MLS#:
- 2219111
- Subdivision:
- Central Ellensburg
ADDITIONAL INFORMATION
Welcome to this cozy 2 bedroom, 1 bath home conveniently located near the hospital and downtown area. This updated home features a modern bathroom, hardwood floors, a spacious family room perfect for gatherings, and off-street RV parking with an attached carport. The large yard provides ample space for outdoor activities and includes a handy storage shed and garden shed.
- Type:
- Single Family
- Sq.Ft.:
- 1,898
- Status:
- Active
- Beds:
- 3
- Year built:
- 1972
- Baths:
- 1.00
- MLS#:
- 2218481
- Subdivision:
- Wilson Creek
ADDITIONAL INFORMATION
This sprawling rambler on an acre is set in the perfect location for the hunting, snowmobiling, off-road and hiking enthusiasts - and only 15 minutes to town! Inside, you will love the open concept, hand-scraped floors, solid wood doors and wood burning stove. The kitchen is made for entertaining with a breakfast bar overlooking the living space. Off the kitchen is a private rec-room that makes a great office space and bonus room. Down the hall are three bedrooms with newer carpet and well appointed bathroom. The attached 3 car garage with wood stove is massive and provides a ton of shop space (400 amp service) plus the carport gives you tons of room for your toys! Outside enjoy the private sitting areas plus storage and wood sheds!
- Type:
- Mobile Home
- Sq.Ft.:
- 1,782
- Status:
- Active
- Beds:
- 3
- Year built:
- 1999
- Baths:
- 2.00
- MLS#:
- 2218085
- Subdivision:
- Rural - North
ADDITIONAL INFORMATION
Located just North of Ellensburg, this double wide manufactured home sits on 5 irrigated acres set back from Hungry Junction Road on a private drive. The home features an open floor plan with vaulted ceilings. Spacious kitchen with lots of counter space and cabinet storage sits adjacent to the dining room and central living area. Large owner's suite with private bath, vanity and closet. Electric forced air heat & pellet stove will keep your temperature just right throughout the year. New flooring, paint and base trims. Fenced pasture, KRD irrigation water, fruit trees, garden space & large barn with stalls. Enjoy some elbow room & views of the Kittitas Valley right out your front door.

Listing information is provided by the Northwest Multiple Listing Service (NWMLS). Based on information submitted to the MLS GRID as of {{last updated}}. All data is obtained from various sources and may not have been verified by broker or MLS GRID. Supplied Open House Information is subject to change without notice. All information should be independently reviewed and verified for accuracy. Properties may or may not be listed by the office/agent presenting the information.
Ellensburg Real Estate
The median home value in Ellensburg, WA is $465,000. This is higher than the county median home value of $288,400. The national median home value is $219,700. The average price of homes sold in Ellensburg, WA is $465,000. Approximately 29.61% of Ellensburg homes are owned, compared to 62.76% rented, while 7.63% are vacant. Ellensburg real estate listings include condos, townhomes, and single family homes for sale. Commercial properties are also available. If you see a property you’re interested in, contact a Ellensburg real estate agent to arrange a tour today!
Ellensburg, Washington has a population of 19,307. Ellensburg is more family-centric than the surrounding county with 33.22% of the households containing married families with children. The county average for households married with children is 29.43%.
The median household income in Ellensburg, Washington is $36,016. The median household income for the surrounding county is $53,163 compared to the national median of $57,652. The median age of people living in Ellensburg is 23.9 years.
Ellensburg Weather
The average high temperature in July is 86.8 degrees, with an average low temperature in January of 24.8 degrees. The average rainfall is approximately 9.9 inches per year, with 21.1 inches of snow per year.
