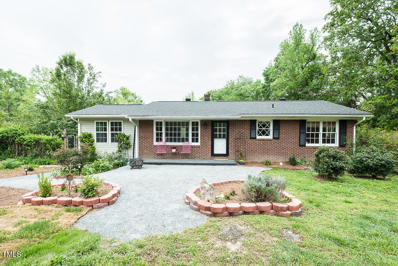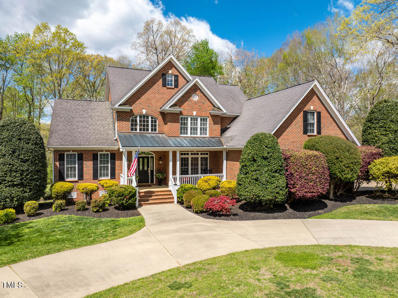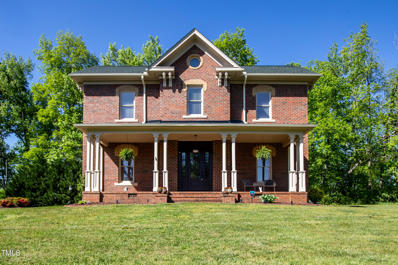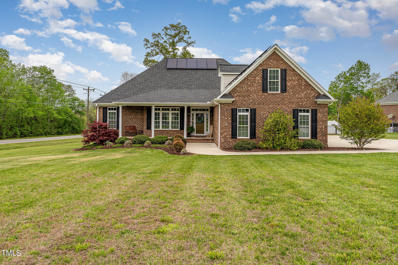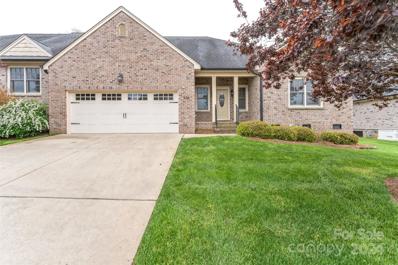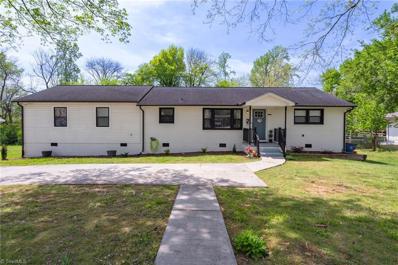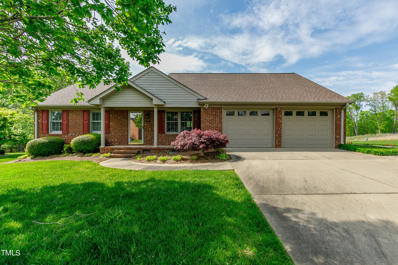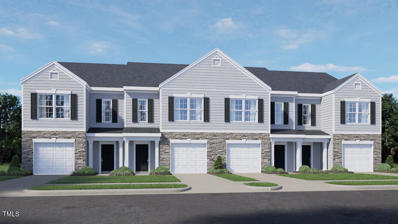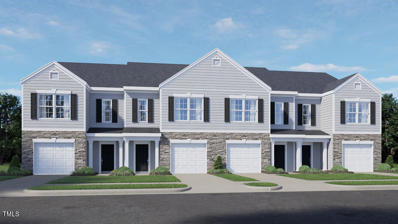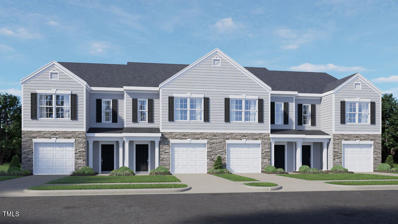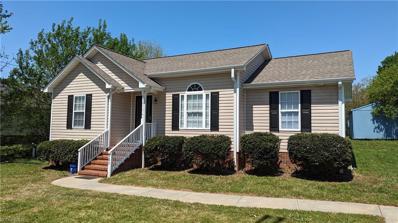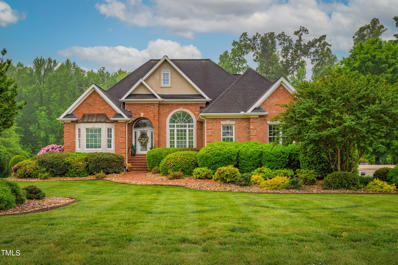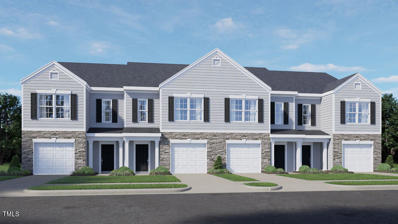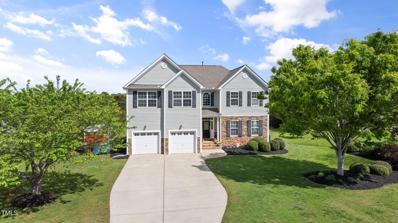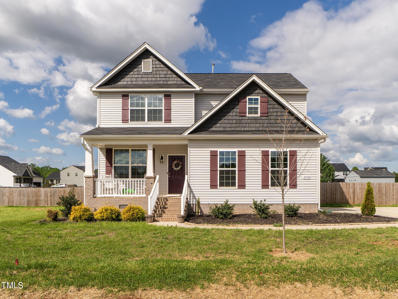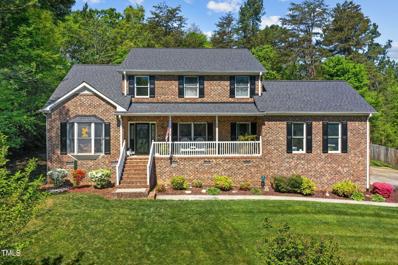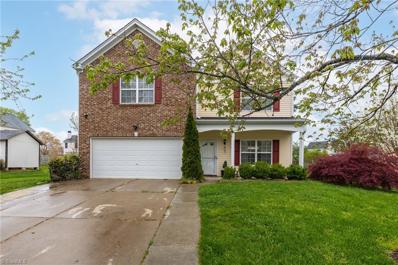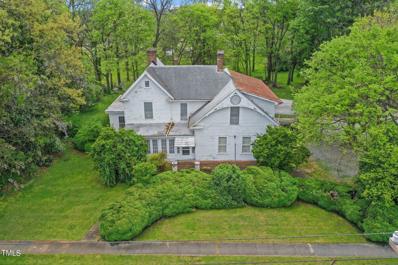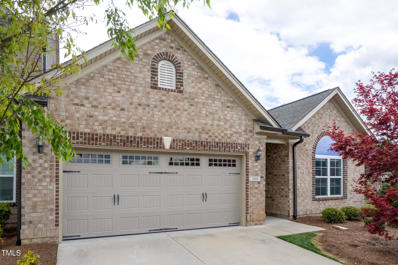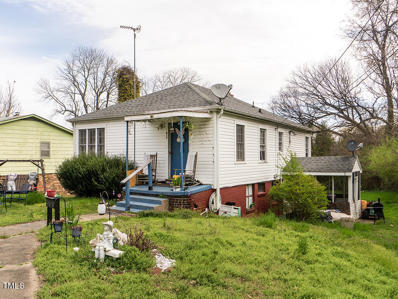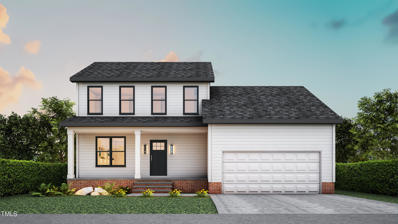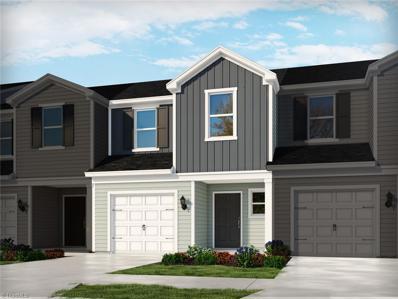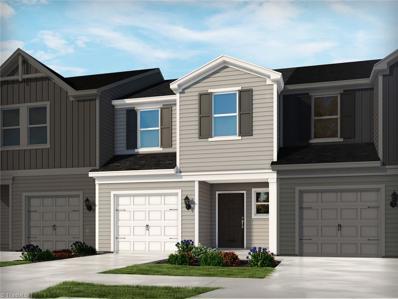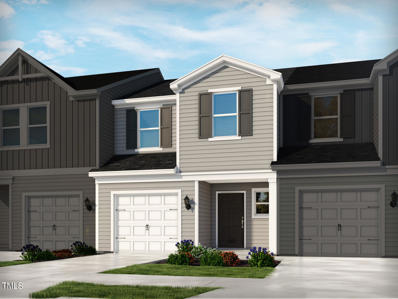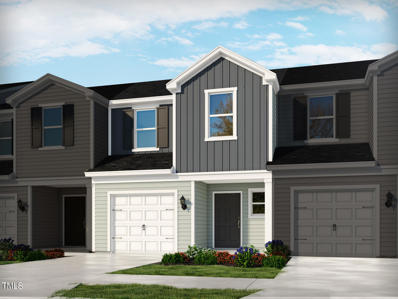Graham NC Homes for Sale
$299,999
5982 Church Road Graham, NC 27253
- Type:
- Single Family
- Sq.Ft.:
- 1,198
- Status:
- NEW LISTING
- Beds:
- 3
- Lot size:
- 1.96 Acres
- Year built:
- 1962
- Baths:
- 2.00
- MLS#:
- 10024651
- Subdivision:
- Not in a Subdivision
ADDITIONAL INFORMATION
RARE FIND: 3 Bed/2 Bath Ranch, Walking Distance to the ever-popular Historic Saxapahaw Village (< 1 mile). Terrific dining and entertainment nearby in the historic Mill, approximately 20 minutes from Chapel Hill. This home sits on 1.96 acres of unrestricted land and has been meticulously updated + maintained! Refinished, original, HW floors and fresh interior paint throughout. Adorable kitchen with butcher block countertops - ALL Appliances convey! Directly off of the kitchen is a flex space perfect for a dining room or office with original wood stove. Primary suite with bamboo floors + en-suite bath, including tiled tub/shower and ceramic tile flooring. NEW Roof in 2024 & HVAC in 2023. TONS of plants on the property - perfect for anyone who gardens.
- Type:
- Single Family
- Sq.Ft.:
- 3,310
- Status:
- NEW LISTING
- Beds:
- 4
- Lot size:
- 3.55 Acres
- Year built:
- 1998
- Baths:
- 3.00
- MLS#:
- 10024361
- Subdivision:
- The Cliffs of the Haw
ADDITIONAL INFORMATION
Chic in The Cliffs, Gorgeous in Graham! This all brick beauty, surrounded by 3+ acres of privacy, has been enhanced and improved with impeccable taste and style. Enjoy upscale living with clean lines, hardwood floors and custom plantation shutters. The open floor plan allows for comfortable entertaining and daily living, with an easy flow from the main living area to the casual dining, office nook or sunroom, and kitchen. The heart of the home is the family room, a perfect spot for relaxing with a gas fireplace with marble surround, flanked by built-in display shelves and cabinets. The thoughtfully designed kitchen is a gathering space to spend time with family and friends, with barstool seating and ample counter space. Features include white cabinets, updated quartz counters and a stylish herringbone tile backsplash that accents the stainless appliances such as the armoire two drawer refrigerator and four burner gas range. The formal dining room, with windows overlooking the covered front porch, is perfect for family and holiday meals. The primary suite on the main level is a welcoming haven with a tray ceiling, two custom closets and ensuite bath with jetted tub, step-in shower and extended vanity with dual sinks. The second floor features three well-sized bedrooms, each with newer plush carpeting and ample closets. The updated split bathroom with two separate quartz vanities can be accessed from one bedroom or the hallway with a shared shower and pocket doors that allow each side privacy. A walk-in attic provides incredible storage options. The extensive bonus / media room, illuminated by skylights, is the perfect private retreat. Easy access from the kitchen with a second, staircase and plenty of space to host game day events, or enjoy a quiet escape. The covered back porch, with ceiling fans and gazebo provide multiple seating and entertaining areas, with enticing views of the extensive backyard.
$699,900
1100 Reatkin Lane Graham, NC 27253
- Type:
- Single Family
- Sq.Ft.:
- 3,181
- Status:
- NEW LISTING
- Beds:
- 4
- Lot size:
- 1.47 Acres
- Year built:
- 1998
- Baths:
- 2.50
- MLS#:
- 10024096
- Subdivision:
- Not in a Subdivision
ADDITIONAL INFORMATION
A lovely pastoral setting with views of fields, occasional cows (the neighbors) and of the Haw River that wraps around the property. Newly renovated inside and out bringing together the best of modern amenities and country living. Nearly 1.5 acres comes with the property, but you are surrounded by 100 more of the neighboring farms and fields. Wonderful garden areas and potential for horses and other farm animals. Too many updates to mention here, but the major ones are a new roof in '23, new HVAC in '24, updated kitchen with granite countertops and updated bathrooms. A must see!
- Type:
- Single Family
- Sq.Ft.:
- 2,373
- Status:
- NEW LISTING
- Beds:
- 3
- Lot size:
- 0.8 Acres
- Year built:
- 2018
- Baths:
- 2.00
- MLS#:
- 10023777
- Subdivision:
- The Cliffs
ADDITIONAL INFORMATION
Welcome to your new home at Creek Point! This stunning one-level residence with a bonus room above the garage is situated on a sprawling lot in a serene neighborhood, offering both elegance and comfort. As you step inside, you'll be captivated by the charm of this all-brick exterior home. The inviting living spaces feature gleaming hardwood floors that lead you through an open floor plan, accentuated by abundant natural light and tasteful finishes. The heart of the home is the beautiful kitchen, boasting stainless steel appliances, granite countertops, and a tiled backsplash. Retreat to the luxurious primary suite, complete with a large tiled shower, perfect for unwinding after a long day. The primary ensuite also features a sitting room, providing a tranquil space to relax and rejuvenate. Outside, you'll discover your own private oasis. The fully fenced backyard is highlighted by a separate workshop, ideal for hobbies or storage. A huge plus, this home is equipped with solar panels for great energy savings. Enjoy outdoor entertaining or simply bask in the tranquility of the expansive lot. Convenient features such as a side entry garage add to the appeal of this exceptional property. With its convenient location and easy access to amenities, this home offers the perfect blend of luxury and convenience. Don't miss out on the opportunity to make this your forever home.
$369,000
588 Grandview Drive Graham, NC 27253
- Type:
- Townhouse
- Sq.Ft.:
- 1,672
- Status:
- NEW LISTING
- Beds:
- 2
- Lot size:
- 0.13 Acres
- Year built:
- 2007
- Baths:
- 2.00
- MLS#:
- 4127588
ADDITIONAL INFORMATION
Discover the perfect blend of comfort and convenience in this full brick townhome in Graham. Experience hassle-free living with low maintenance landscaping! The open-concept layout seamlessly connects the living room to the dining area and kitchen, making it perfect for entertaining guests or enjoying family meals. The large kitchen boasts ample cabinet space and plenty of room providing both functionality and style. The primary bedroom features an en-suite bathroom and two walk-in closets! An additional bedroom and full bathroom provide plenty of space for family members or guests. Outside, the backyard offers a peaceful oasis with a patio area and a built in grill, perfect for enjoying your morning coffee or hosting barbecues. The home also features a spacious two-car garage Situated in a peaceful estate with easy access to beautiful woods/park amenities, shopping, dining, and entertainment options, this home offers the best of modern living near downtown Graham and I-40.
- Type:
- Single Family
- Sq.Ft.:
- 1,725
- Status:
- NEW LISTING
- Beds:
- 4
- Lot size:
- 0.44 Acres
- Year built:
- 1957
- Baths:
- 2.00
- MLS#:
- 1139135
- Subdivision:
- Greenway Park
ADDITIONAL INFORMATION
Welcome to your new home! This beautifully renovated brick ranch offers the perfect blend of classic charm and modern convenience. Granite countertops in Kitchen w/ SS appliances, Shiplap wall in Dining space and Engineered wood flooring in main areas. Boasting 4 spacious bedrooms, Private pantry area and laundry room, a Den that leads to the oversized screened in Deck that is perfect for entertaining. The master bedroom boasts of an oversized closet and a bathroom suite. The master bathroom has a freestanding tub w/ Vintage hardware, 48x48 tiled shower and a Double sink vanity with Quartz. Schedule your showing today!
- Type:
- Single Family
- Sq.Ft.:
- 1,715
- Status:
- NEW LISTING
- Beds:
- 3
- Lot size:
- 0.16 Acres
- Year built:
- 2000
- Baths:
- 2.50
- MLS#:
- 10023421
- Subdivision:
- Little Creek
ADDITIONAL INFORMATION
All brick, quality built single family home with exterior maintenance and lawncare covered by HOA. Fantastic central Graham location just a few miles from downtown. Large living area with gas log fireplace open to eat in kitchen with door leading to back sunporch overlooking landscaped back yard. Primary bedroom on main level with recently updated primary bath with tile shower. Upstairs bedroom with attached 1/2 bath. Pocket doors, all appliances included, laundry with cabinets, floored attic storage Climate controlled storage room off garage. This property was built to be wheelchair accessible. New roof 2023
- Type:
- Townhouse
- Sq.Ft.:
- 1,429
- Status:
- Active
- Beds:
- 3
- Lot size:
- 0.04 Acres
- Year built:
- 2024
- Baths:
- 2.50
- MLS#:
- 10023255
- Subdivision:
- Henley
ADDITIONAL INFORMATION
The Maywood is a 2-story/3 Bedroom/2.5 Bath/ 1 Car garage townhome in 1,429 square feet. This floorplan provides an elegant foyer leading to open Family Room & Dining area. The Kitchen area features a large center island, upper & lower cane sugar cabinets & ample counter space. Upstairs the Primary bedroom suite includes a vaulted ceiling, private bath w/linen closet & separate walk-in closet. Two additional bedrooms share the hall bath. The upper hallway has a laundry area & 2 storage closets. Features a Wi-Fi programmable thermostat, wireless door lock, a wireless light switch, a touchscreen Smart Home control panel and video doorbell. Express Homes offer quality materials and workmanship throughout, superior attention to detail, plus a one-year builder's warranty and 10-year structural warranty is provided. *Photos are representative* ASK ABOUT OUR SELLER PAID CLOSING COSTS AND GREAT INCENTIVES WHEN USING OUR PREFERRED LEDER AND ATTORNEY.
- Type:
- Townhouse
- Sq.Ft.:
- 1,429
- Status:
- Active
- Beds:
- 3
- Lot size:
- 0.04 Acres
- Year built:
- 2024
- Baths:
- 2.50
- MLS#:
- 10023252
- Subdivision:
- Henley
ADDITIONAL INFORMATION
The Maywood is a 2-story/3 Bedroom/2.5 Bath/ 1 Car garage townhome in 1,429 square feet. This floorplan provides an elegant foyer leading to open Family Room & Dining area. The Kitchen area features a large center island, upper & lower cane sugar cabinets & ample counter space. Upstairs the Primary bedroom suite includes a vaulted ceiling, private bath w/linen closet & separate walk-in closet. Two additional bedrooms share the hall bath. The upper hallway has a laundry area & 2 storage closets. Features a Wi-Fi programmable thermostat, wireless door lock, a wireless light switch, a touchscreen Smart Home control panel and video doorbell. Express Homes offer quality materials and workmanship throughout, superior attention to detail, plus a one-year builder's warranty and 10-year structural warranty is provided. *Photos are representative* ASK ABOUT OUR SELLER PAID CLOSING COSTS AND GREAT INCENTIVES WHEN USING OUR PREFERRED LEDER AND ATTORNEY.
- Type:
- Townhouse
- Sq.Ft.:
- 1,416
- Status:
- Active
- Beds:
- 3
- Lot size:
- 0.04 Acres
- Year built:
- 2023
- Baths:
- 2.50
- MLS#:
- 10023242
- Subdivision:
- Henley
ADDITIONAL INFORMATION
RED TAG home for our RED TAG SALES EVENT April 6-21! The Newton is a 2-story/3 Bedroom/2.5 Bath/ 1 Car garage townhome in 1,416 square feet. This floorplan provides an elegant foyer leading to the Family Room & Dining area. The Kitchen area features a walk-in pantry, upper & lower cabinets & ample counter space. Upstairs the Primary bedroom suite includes a vaulted ceiling, private bath w/linen closet & separate walk in closet. Two additional bedrooms share the hall bath. The upper hallway has a laundry area & storage closet. Features a wifi programmable thermostat, wireless door lock, a wireless light switch, a touchscreen Smart Home control panel and video doorbell. Express Homes offer quality materials and workmanship throughout, superior attention to detail, plus a one-year builder's warranty and 10-year structural warranty is provided. *Photos are representative*
$235,000
303 Poplar Street Graham, NC 27253
- Type:
- Single Family
- Sq.Ft.:
- 1,140
- Status:
- Active
- Beds:
- 3
- Lot size:
- 0.16 Acres
- Year built:
- 2004
- Baths:
- 2.00
- MLS#:
- 1139157
ADDITIONAL INFORMATION
Well kept home with split floor plan. Close to downtown Graham.
- Type:
- Single Family
- Sq.Ft.:
- 4,073
- Status:
- Active
- Beds:
- 3
- Lot size:
- 3.36 Acres
- Year built:
- 2001
- Baths:
- 3.50
- MLS#:
- 10023073
- Subdivision:
- Coble Estates
ADDITIONAL INFORMATION
ENVISION the lifestyle that this comfortably grand masterpiece provides! This Southern Alamance home is in Coble Estates and it embodies luxury: An impeccably manicured lawn, outdoor oasis featuring a pool w/2 raised attached spas, fenced yard with large, partitioned area and a deck overlooking it all. The outdoor areas are magnificent! The inside is spectacular as well: Soaring ceilings and impressive finishes throughout. The split floor plan incorporates open living/dining areas & luxurious primary suite with huge, custom walk-in closet. BR 2 boasts built-in shelving and shares a Jack & Jill ensuite bath w/BR3. As if this isn't enough, the basement is a dream! TWO living areas, wet bar, theater room, FULL kitchen & bath, walkout to patio/pool area AND huge garage/workshop area complete with epoxy floors! There's room to store your mowers, golf cart, bikes, boxes and then some! Every bit of space has been utilized to its fullest! You must see it to believe how AMAZING this home is!
- Type:
- Townhouse
- Sq.Ft.:
- 1,416
- Status:
- Active
- Beds:
- 3
- Lot size:
- 0.05 Acres
- Year built:
- 2024
- Baths:
- 2.50
- MLS#:
- 10023036
- Subdivision:
- Henley
ADDITIONAL INFORMATION
The Newton is a 2-story/3 Bedroom/2.5 Bath/ 1 Car garage townhome in 1,416 square feet. This floorplan provides an elegant foyer leading to the Family Room & Dining area. The Kitchen area features a walk-in pantry, upper & lower cabinets & ample counter space. Upstairs the Primary bedroom suite includes a vaulted ceiling, private bath w/linen closet & separate walk in closet. Two additional bedrooms share the hall bath. The upper hallway has a laundry area & storage closet. Features a wifi programmable thermostat, wireless door lock, a wireless light switch, a touchscreen Smart Home control panel and video doorbell. Express Homes offer quality materials and workmanship throughout, superior attention to detail, plus a one-year builder's warranty and 10-year structural warranty is provided. *Photos are representative* ASK ABOUT OUR SELLER PAID CLOSING COSTS AND GREAT INCENTIVES WHEN USING OUR PREFERRED LENDER AND ATTORNEY.
- Type:
- Single Family
- Sq.Ft.:
- 3,517
- Status:
- Active
- Beds:
- 4
- Lot size:
- 0.82 Acres
- Year built:
- 2007
- Baths:
- 2.50
- MLS#:
- 10023000
- Subdivision:
- Haw Village
ADDITIONAL INFORMATION
Immaculate 4-bedroom home with a bonus room, 2.5 baths, and a 2-car garage nestled in a quiet cul-de-sac. This stunning property boasts over 3500 sq. ft. of open-concept living space, featuring a formal dining room and a downstairs office. Meticulously maintained and just minutes away from the charming communities of Saxapahaw and Chapel Hill. Don't miss this perfect blend of comfort and convenience - your dream home awaits!
$445,000
2150 Brevard Road Graham, NC 27253
- Type:
- Single Family
- Sq.Ft.:
- 2,615
- Status:
- Active
- Beds:
- 4
- Lot size:
- 0.91 Acres
- Year built:
- 2021
- Baths:
- 2.50
- MLS#:
- 10022809
- Subdivision:
- Evansfield
ADDITIONAL INFORMATION
Nestled in the serene Evansfield subdivision where elegance meets comfort - take a look at this stunning 4 bedroom and 2.5 bathroom home situated on almost an acre with modern finishes! Greeted by the spacious foyer as you come in, will lead you into the heart of the home. Enjoy the formal dining room with exquisite coffered ceilings as it sets the stage for memorable gatherings and dinner parties. The large eat-in kitchen is a dream - featuring granite countertops, SS appliances and gas range, ample cabinet and countertop space, tile backsplash, and a large pantry. Open to the kitchen, the cozy breakfast nook offers a charming spot to enjoy your morning coffee. Off the kitchen, the living room is bathed in natural light creating a warm and inviting atmosphere for relaxation and entertainment. Retreat to the master suite, where a tray ceiling adds a touch of elegance to the space and the attached ensuite bathroom is of true convenience - featuring a walk-in shower, relaxing garden tub, dual sink vanity with quartz countertops, and a generously sized walk-in closet - providing both style and functionality. Upstairs you will find a spacious loft, 3 additional bedrooms offering plenty of space for guests and a full bath shared in the hall ensuring convenience for everyone! Step outside to the screened-in porch and open deck space to take a view of the expansive fenced backyard, where you'll find endless opportunities for outdoor enjoyment.
- Type:
- Single Family
- Sq.Ft.:
- 2,408
- Status:
- Active
- Beds:
- 4
- Lot size:
- 0.41 Acres
- Year built:
- 1995
- Baths:
- 2.50
- MLS#:
- 10022799
- Subdivision:
- Shakori Hills
ADDITIONAL INFORMATION
Location! Location! Location! Welcome Home to This Beautiful 4 Bedroom/2.5 Bath Brick Cape Cod in The Well Established Shakori Hills Neighborhood. Large Main Floor Master, Updated Kitchen. Newly Painted 16 x 23 Deck With Built In Bench Seating. Please Dont Miss This One! Showings Start Friday, April 19th at 2:00.
- Type:
- Single Family
- Sq.Ft.:
- 2,934
- Status:
- Active
- Beds:
- 5
- Lot size:
- 0.29 Acres
- Year built:
- 2006
- Baths:
- 2.50
- MLS#:
- 1139047
- Subdivision:
- Hanford Hills
ADDITIONAL INFORMATION
This Spacious and inviting home, is located on a prime location well connected to I-40 E/I-85 N, Burlington and Mebane; 11 miles from Tanger Outlets Mebane,6.4 miles to Alamance Crossing Shopping mall & full access to local shops, dining, and parks. This well-maintained home boasts modern amenities, a spacious layout, and a lovely neighborhood setting. This property presents an ideal opportunity for comfortable living in a sought-after community.
$425,000
312 N Maple Street Graham, NC 27253
- Type:
- Single Family
- Sq.Ft.:
- 4,573
- Status:
- Active
- Beds:
- 6
- Lot size:
- 1.89 Acres
- Year built:
- 1893
- Baths:
- 3.00
- MLS#:
- 10022020
- Subdivision:
- Not in a Subdivision
ADDITIONAL INFORMATION
Welcome to this single-family home located at 312 N Maple St, in the Historic district neighborhood of Graham. This Bain-Thompson two-story Queen Anne style home an investors dream looking to restore it back to one-of-a-kind resident. Great location within close proximity to down town this home offers 6 bedrooms, 3 full bathrooms over 4100 sq. ft. with 457 sq. ft. not included in the total sq. ft. due to lower ceiling height and enclosed porch not heated. This home offers endless amounts of space. This property has a lot size of 1.89 acres and was built in 1893 per the original deed. Step into a home with lifetime memories that give you room for many family gathering with room to grow. A 21x.8 Sunroom as you come in the front door still has the original light fixtures. Custom built cabinet in Kitchen area. Five fireplaces, one with gas logs and woodstove, seller does not warrant the functionality of either. We have some great history on this home that will be provided upon request to serious buyers. Who has an original ''Packing Closet'' in their home? This one does! Pecan trees that bear every other year, large garden space, American boxwoods and plant are heirlooms over 100 years old. The house has a huge center hall way, two front parlors, large formal dining room with adjacent , downstairs bedrooms and with huge rooms, high ceilings, makes it feels like an endless amount of space. Bring this charming piece of history back to life and make it your own. This is an incredible opportunity for investors and visionaries to restore this gem to its former glory, creating a one-of-a-kind residence in a fantastic location. The historical details, combined with your personal touch, will make this home a conversation piece and a true work of art. Opportunity Knocks for a great duplex. Come Make it yours today! Financing: Cash, Conventical, 203K.
- Type:
- Townhouse
- Sq.Ft.:
- 1,938
- Status:
- Active
- Beds:
- 3
- Lot size:
- 0.1 Acres
- Year built:
- 2017
- Baths:
- 2.00
- MLS#:
- 10021953
- Subdivision:
- Chandler Village Townhomes
ADDITIONAL INFORMATION
Stunning Single-Level Brick Home with End Unit Convenience in a Spectacular Location! Featuring Quartz Kitchen Countertops, Gleaming Hardwood Floors, Elegant Crown Molding, Private Patio, Fresh Interior Paint, Skylights, Fireplace with Marble Surround, and New Carpet in Secondary Bedrooms. Additional Sound Barrier Added Between Shared Wall w/ Neighbor! Recently Serviced Garage Doors. Ready for Move-In! Just 2 Miles from Downtown Graham and 1 Mile from Interstate 40/85!
- Type:
- Single Family
- Sq.Ft.:
- 965
- Status:
- Active
- Beds:
- 2
- Lot size:
- 0.34 Acres
- Year built:
- 1940
- Baths:
- 1.00
- MLS#:
- 10021911
- Subdivision:
- Not in a Subdivision
ADDITIONAL INFORMATION
Prime investment opportunity! Currently generating great rental income with tenants in place, this property offers stability and profitability. Nestled in a highly desirable location, this property also presents an enticing opportunity for renovation and resale. Sold As-Is. Tenant Occupied.
- Type:
- Single Family
- Sq.Ft.:
- 1,930
- Status:
- Active
- Beds:
- 4
- Lot size:
- 0.49 Acres
- Year built:
- 2024
- Baths:
- 2.50
- MLS#:
- 10021724
- Subdivision:
- Cedar Crest
ADDITIONAL INFORMATION
Open living at its finest. Custom built 4 bedroom 2.5 bath with XL first floor master suite home in a beautiful, quiet older neighborhood located in south Burlington. Graham address. Construction just begun giving you plenty of time to customize and design choices. LVP on first floor, 60'' LED fireplace, custom trim, granite counters, upgraded SS appliances, black front windows package with built ins. Large lot. Picture is a rendering, photo will be updated as construction proceeds. All measurements are approximate.
- Type:
- Single Family
- Sq.Ft.:
- 2,800
- Status:
- Active
- Beds:
- 3
- Lot size:
- 0.11 Acres
- Year built:
- 2024
- Baths:
- 2.50
- MLS#:
- 1137252
- Subdivision:
- Stillhouse Farms
ADDITIONAL INFORMATION
Brand new, energy-efficient home available by May 2024! Includes washer, dryer and refrigerator. Enjoy a flexible space with 3 bedrooms, 2.5 bathrooms, and a spacious primary suite and open-concept great room. Slate cabinets with ice whit quartz countertops, cool grey EVP flooring and icy grey carpet in our Distinct package. FENCED-IN BACKYARDS. Stillhouse Farms Townes features energy-efficient townhomes with rear patios, primary suites with walk-in closets and professionally designed landscape packages from the $270s. Located within minutes of I-40 and I-85, this community offers premier convenience of living with quick access to Tanger Outlets, Downtown Graham and easy commutes to both Durham and Greensboro. Each of our homes is built with innovative, energy-efficient features designed to help you enjoy more savings, better health, real comfort and peace of mind.
- Type:
- Single Family
- Sq.Ft.:
- 2,800
- Status:
- Active
- Beds:
- 3
- Lot size:
- 0.11 Acres
- Year built:
- 2024
- Baths:
- 2.50
- MLS#:
- 1137251
- Subdivision:
- Stillhouse Farms
ADDITIONAL INFORMATION
Brand new, energy-efficient home available by May 2024! Includes washer, dryer and refrigerator. Enjoy a flexible space with 3 bedrooms, 2.5 bathrooms, and a spacious primary suite and open-concept great room. Slate cabinets with marble-look whit quartz countertops, light taupe EVP flooring with multi-tone carpet in our Fresh package. FENCED-IN BACKYARDS. Stillhouse Farms Townes features energy-efficient townhomes with rear patios, primary suites with walk-in closets and professionally designed landscape packages from the $270s. Located within minutes of I-40 and I-85, this community offers premier convenience of living with quick access to Tanger Outlets, Downtown Graham and easy commutes to both Durham and Greensboro. Each of our homes is built with innovative, energy-efficient features designed to help you enjoy more savings, better health, real comfort and peace of mind.
- Type:
- Townhouse
- Sq.Ft.:
- 1,400
- Status:
- Active
- Beds:
- 3
- Lot size:
- 0.1 Acres
- Year built:
- 2024
- Baths:
- 2.50
- MLS#:
- 10021457
- Subdivision:
- Stillhouse Farms
ADDITIONAL INFORMATION
Brand new, energy-efficient home available by May 2024! Free washer, dryer, and refrigerator. Enjoy a flexible space with 3 bedrooms, 2.5 bathrooms, and a spacious primary suite and open-concept great room. Slate cabinets with marble-look white quartz countertops, light taupe EVP flooring with multi-tone carpet in our Fresh package. A convenient second-story laundry simplifies the chore. NOW SELLING. Stillhouse Farms Townes features energy-efficient townhomes with rear patios, primary suites with walk-in closets and professionally designed landscape packages from the $270s. Located within minutes of I-40 and I-85, this community offers premier convenience of living with quick access to Tanger Outlets, Downtown Graham and easy commutes to both Durham and Greensboro. Each of our homes is built with innovative, energy-efficient features designed to help you enjoy more savings, better health, real comfort and peace of mind.
- Type:
- Townhouse
- Sq.Ft.:
- 1,400
- Status:
- Active
- Beds:
- 3
- Lot size:
- 0.1 Acres
- Year built:
- 2024
- Baths:
- 2.50
- MLS#:
- 10021455
- Subdivision:
- Stillhouse Farms
ADDITIONAL INFORMATION
Brand new, energy-efficient home available by May 2024! Free washer, dryer, and refrigerator. Enjoy a flexible space with 3 bedrooms, 2.5 bathrooms, and a spacious primary suite and open-concept great room. Slate cabinets with ice white quartz countertops, cool grey EVP flooring and icy grey carpet in our Distinct package. A convenient second-story laundry simplifies the chore. NOW SELLING. Stillhouse Farms Townes features energy-efficient townhomes with rear patios, primary suites with walk-in closets and professionally designed landscape packages from the $270s. Located within minutes of I-40 and I-85, this community offers premier convenience of living with quick access to Tanger Outlets, Downtown Graham and easy commutes to both Durham and Greensboro. Each of our homes is built with innovative, energy-efficient features designed to help you enjoy more savings, better health, real comfort and peace of mind.

Information Not Guaranteed. Listings marked with an icon are provided courtesy of the Triangle MLS, Inc. of North Carolina, Internet Data Exchange Database. The information being provided is for consumers’ personal, non-commercial use and may not be used for any purpose other than to identify prospective properties consumers may be interested in purchasing or selling. Closed (sold) listings may have been listed and/or sold by a real estate firm other than the firm(s) featured on this website. Closed data is not available until the sale of the property is recorded in the MLS. Home sale data is not an appraisal, CMA, competitive or comparative market analysis, or home valuation of any property. Copyright 2024 Triangle MLS, Inc. of North Carolina. All rights reserved.
Andrea Conner, License #298336, Xome Inc., License #C24582, AndreaD.Conner@Xome.com, 844-400-9663, 750 State Highway 121 Bypass, Suite 100, Lewisville, TX 75067
Data is obtained from various sources, including the Internet Data Exchange program of Canopy MLS, Inc. and the MLS Grid and may not have been verified. Brokers make an effort to deliver accurate information, but buyers should independently verify any information on which they will rely in a transaction. All properties are subject to prior sale, change or withdrawal. The listing broker, Canopy MLS Inc., MLS Grid, and Xome Inc. shall not be responsible for any typographical errors, misinformation, or misprints, and they shall be held totally harmless from any damages arising from reliance upon this data. Data provided is exclusively for consumers’ personal, non-commercial use and may not be used for any purpose other than to identify prospective properties they may be interested in purchasing. Supplied Open House Information is subject to change without notice. All information should be independently reviewed and verified for accuracy. Properties may or may not be listed by the office/agent presenting the information and may be listed or sold by various participants in the MLS. Copyright 2024 Canopy MLS, Inc. All rights reserved. The Digital Millennium Copyright Act of 1998, 17 U.S.C. § 512 (the “DMCA”) provides recourse for copyright owners who believe that material appearing on the Internet infringes their rights under U.S. copyright law. If you believe in good faith that any content or material made available in connection with this website or services infringes your copyright, you (or your agent) may send a notice requesting that the content or material be removed, or access to it blocked. Notices must be sent in writing by email to DMCAnotice@MLSGrid.com.
Andrea Conner, License #298336, Xome Inc., License #C24582, AndreaD.Conner@xome.com, 844-400-9663, 750 State Highway 121 Bypass, Suite 100, Lewisville, TX 75067

Information is deemed reliable but is not guaranteed. The data relating to real estate for sale on this web site comes in part from the Internet Data Exchange (IDX) Program of the Triad MLS, Inc. of High Point, NC. Real estate listings held by brokerage firms other than Xome Inc. are marked with the Internet Data Exchange logo or the Internet Data Exchange (IDX) thumbnail logo (the TRIAD MLS logo) and detailed information about them includes the name of the listing brokers. Sale data is for informational purposes only and is not an indication of a market analysis or appraisal. Copyright © 2024 TRIADMLS. All rights reserved.
Graham Real Estate
The median home value in Graham, NC is $353,000. This is higher than the county median home value of $147,300. The national median home value is $219,700. The average price of homes sold in Graham, NC is $353,000. Approximately 53.5% of Graham homes are owned, compared to 41.04% rented, while 5.46% are vacant. Graham real estate listings include condos, townhomes, and single family homes for sale. Commercial properties are also available. If you see a property you’re interested in, contact a Graham real estate agent to arrange a tour today!
Graham, North Carolina has a population of 14,540. Graham is less family-centric than the surrounding county with 26.08% of the households containing married families with children. The county average for households married with children is 28.81%.
The median household income in Graham, North Carolina is $32,150. The median household income for the surrounding county is $44,281 compared to the national median of $57,652. The median age of people living in Graham is 37.8 years.
Graham Weather
The average high temperature in July is 90 degrees, with an average low temperature in January of 26.7 degrees. The average rainfall is approximately 45.9 inches per year, with 2.9 inches of snow per year.
