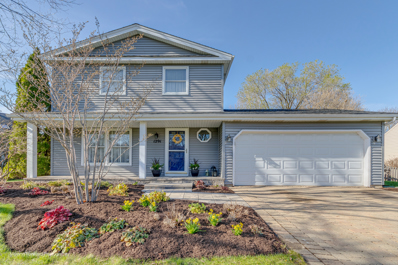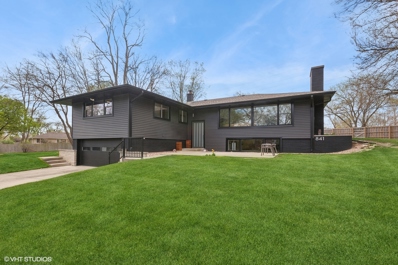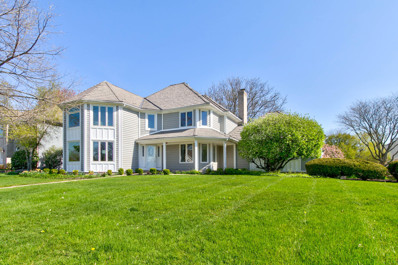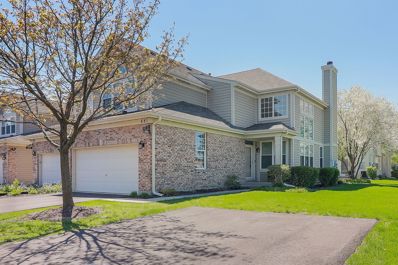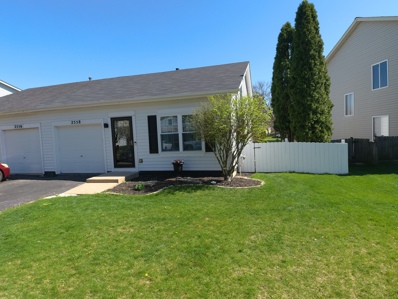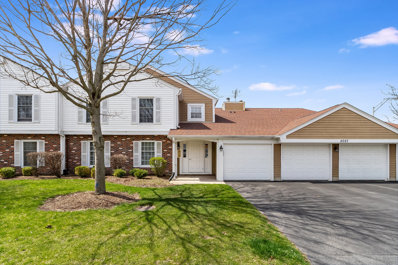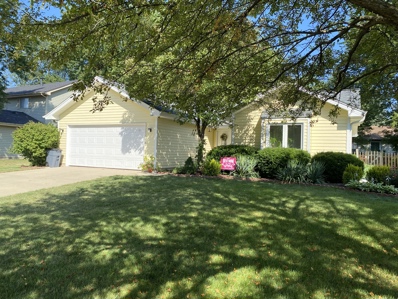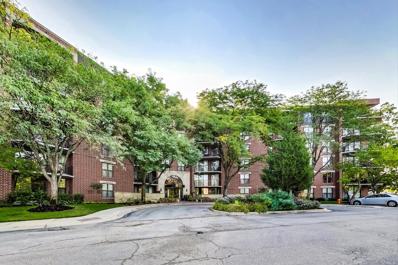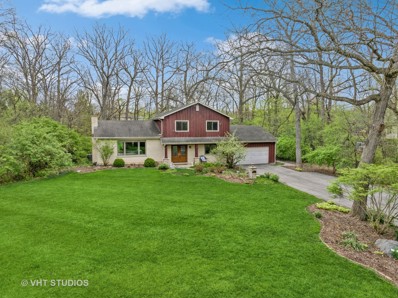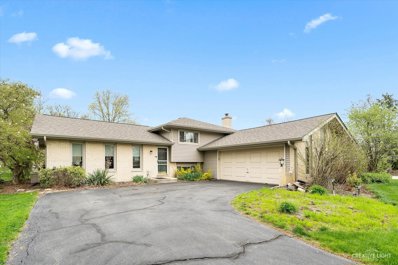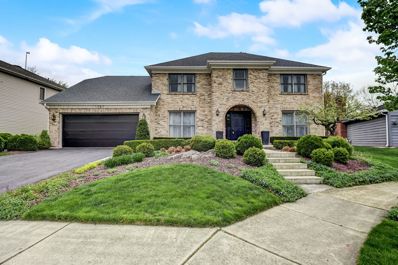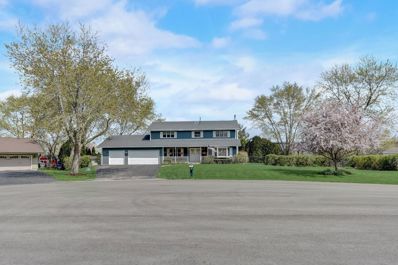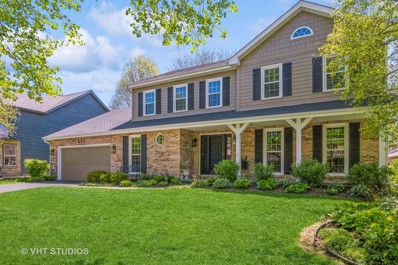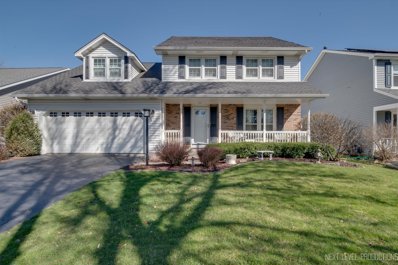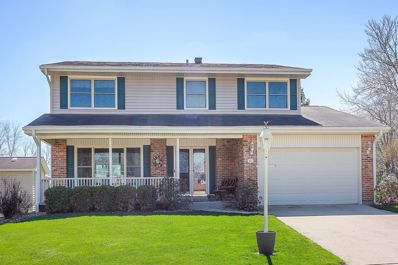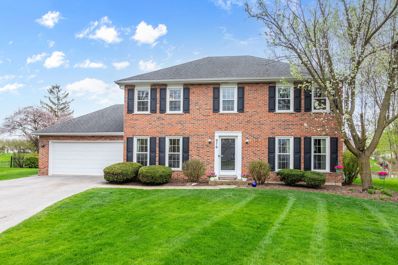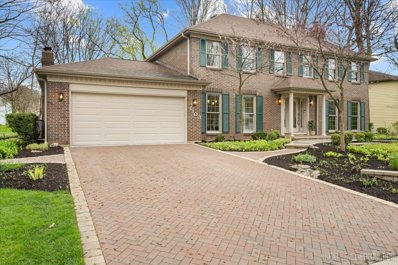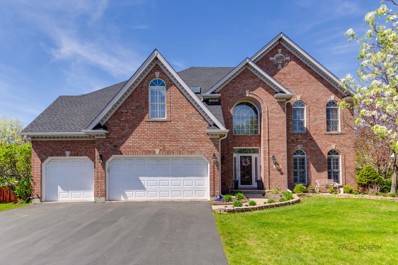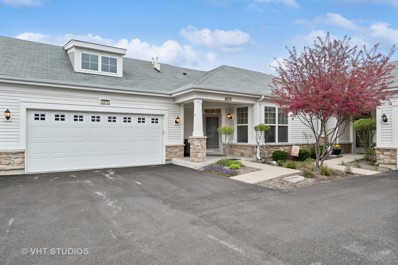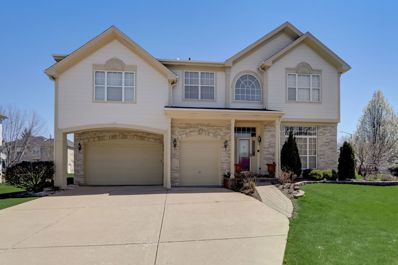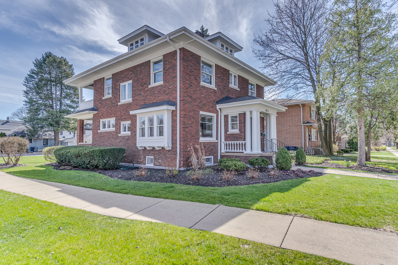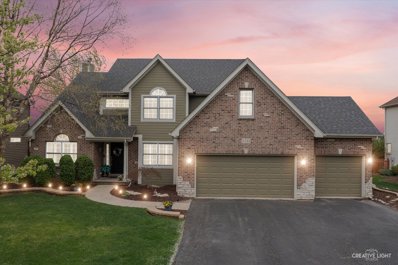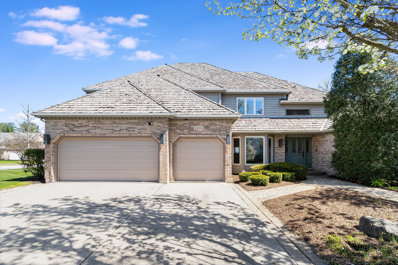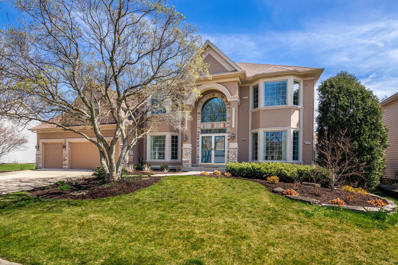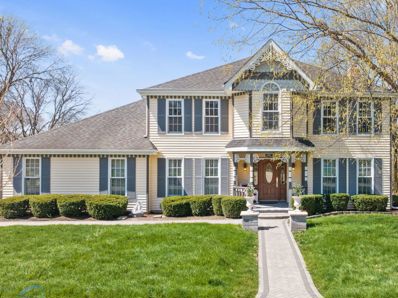Naperville IL Homes for Sale
- Type:
- Single Family
- Sq.Ft.:
- 1,830
- Status:
- NEW LISTING
- Beds:
- 3
- Year built:
- 1986
- Baths:
- 2.00
- MLS#:
- 12033382
- Subdivision:
- Springbrook Crossing
ADDITIONAL INFORMATION
Welcome to this peaceful, warm home in Springbrook Naperville! This beauty lacks no curb appeal with gorgeous, professionally designed paver porch, walkway, & colorful flower beds. Large green lawn areas surround the recently installed siding! Inside you'll enjoy a freshly painted kitchen with plenty of cabinet space, new SS appliances, great daylight from windows and patio doors which lead to an inviting deck. A large living room/dining room area with plenty of space and wood floors which lead to a recently renovated half bath. A beautifully finished basement/family room with 9 ft ceiling, recessed lighting, carpet, and access to a large laundry room and storage area. The second level has a large, beautiful brightly lit master bedroom with a newly installed vanity with granite top, new carpet, and freshly painted. The 2nd and 3rd bedroom offer plenty of room, carpet, closets, and decorative window treatments which are adjacent to a recently remodeled full bath with ceramic tile and glass shower door. You will also enjoy Blue Ribbon Middle school & High School!
- Type:
- Single Family
- Sq.Ft.:
- 3,250
- Status:
- NEW LISTING
- Beds:
- 4
- Lot size:
- 0.43 Acres
- Year built:
- 1959
- Baths:
- 4.00
- MLS#:
- 12035556
ADDITIONAL INFORMATION
East Highlands neighborhood gem. Bright and spacious with so much natural light on a mature tree-lined Cul de Sac off of the river. Updated in 2020 New Electric, New Plumbing, New windows, New siding, New exterior doors, New Hotwater Heater. 4 updated full baths 2 full kitchens, 10Ft floor to ceiling Pantry. Huge yard great for summer entertaining. Full finished basement, great for Live-in Nanny, Au Pair, In-Law or Multigenerational living. Walk to downtown, Trader Joes, Starbucks, Parks. Seller is Agent Related
- Type:
- Single Family
- Sq.Ft.:
- 3,200
- Status:
- NEW LISTING
- Beds:
- 4
- Lot size:
- 0.34 Acres
- Year built:
- 1988
- Baths:
- 3.00
- MLS#:
- 12035664
- Subdivision:
- White Eagle
ADDITIONAL INFORMATION
Stunning remodel in White Eagle. This home mirrors new construction and has had a complete makeover both in and out. New luxe finishes and abundant natural light, create an inviting comfortable ambiance. There's new hardwood flooring throughout the first level which is contrasted with new oversized white molding. Light filled office/den with wainscoting and floor to ceiling windows. Expansive living room with a wall of bow windows and crown molding. The elegant dinning room features a tray ceiling, crown molding and white wainscoting. The all new gourmet eat-in kitchen boasts sleek Carrara style quartz countertops, loads of cabinet space, convenient meal prepping island with waterfall feature countertop and microwave, new stainless steel appliances including a double wall oven and built-in cooktop. The open kitchen overlooks the family room replete with floor to ceiling windows and a cozy wood-burning fireplace with gas starter and double power outlets for convenient media mounting. First floor laundry with new washer, new dryer and utility tub. Relax in the spacious primary suite with soaring cloister vaulted ceiling, new carpet, dual walk-in closets, a lavish new ensuite bathroom featuring a free standing soaking tub and separate rain head shower. Beautiful new hall bath with double sink. Three additional bedrooms freshly painted with new carpeting. There's a second HVAC system for the second floor sure to provide efficient year round heating and cooling. Newly carpeted and freshly painted finished basement with wet bar and can lighting makes a perfect playroom, game room, home gym or media room. An unfinished area offers options for extra storage, craft room, workshop, wine cellar or added bath. A spacious crawl space for added storage, a new sump pump and new radon system.Shaded landscaped yard and deck provides the perfect backdrop for outdoor gatherings, grilling or relaxing summer evenings. The home features an oversized three car side load garage and durable 50 year low maintenance composite slate shingle roof, predominantly newer windows, plus a new driveway. Move-in ready and conveniently located near renowned district 204 schools including walking distance to Blue Ribbon White Eagle Elementary, numerous parks and plentiful shopping. This home offers the ideal blend of comfort, style, and convenience for today's lifestyle. Schedule a showing today and be the first to enjoy the new amenities of this renovated home in the acclaimed White Eagle subdivision. Exceptional.
- Type:
- Single Family
- Sq.Ft.:
- 2,056
- Status:
- NEW LISTING
- Beds:
- 2
- Year built:
- 1996
- Baths:
- 3.00
- MLS#:
- 12033782
ADDITIONAL INFORMATION
STUNNING 2-Bedroom rare to find end unit (+ loft for possible 3rd bedroom), 2.1 bath, 2 car attached garage and unfinished basement located in Naperville's Deer Crossing in highly acclaimed school district 204. Prepare to be amazed as you step into this beautiful COMPLETELY REMODELED and meticulously maintained townhome. With over 2,000 sq ft of living space, this bright and spacious residence offers custom details throughout. The 1st floor includes a 1/2 bath, living room, dining room, laundry room, gourmet kitchen with gorgeous granite countertop, and stainless-steel appliances, eating area and a family room with a beautiful fireplace. Upstairs, the large primary suite offers walk-in closet and a primary full bathroom, second bedroom, HUGE loft (possible 3rd bedroom) and a full bathroom. The unfinished basement is ready for the new buyers to complete as they wish. Notable features/updates include hardwood floors throughout, fresh paint, newer carpet, new windows, newer furnace, air conditioner, and hot water heater. This townhome is being sold as-is, offering an excellent opportunity to make it your own. Hurry this beauty will not last long!
- Type:
- Single Family
- Sq.Ft.:
- 934
- Status:
- NEW LISTING
- Beds:
- 2
- Year built:
- 1996
- Baths:
- 2.00
- MLS#:
- 12035281
ADDITIONAL INFORMATION
Beautiful 1/2 Duplex has an Attached Single Car Garage and features 2 Bedrooms and 1.5 Baths. Kitchen has new Stainless Steel Appliances and Painted Oak Cabinetry (Owner is finishing Painting the lower cabinets this week. New Patio slider in 2017, New Windows 2021, New Roof 2021, New Furnace 2022, New Water Heater 2017, New Fence 2017 (Owner next door is having his fence replaced), New Front Door 2018, New Paver Patio in 2015. Property has a Wonderful Outdoor Space and a Shed for Storage. Great Schools and Easy Access to Rt 59 and I88. See it today will not last long!
- Type:
- Single Family
- Sq.Ft.:
- 1,067
- Status:
- NEW LISTING
- Beds:
- 2
- Year built:
- 1986
- Baths:
- 2.00
- MLS#:
- 12035107
ADDITIONAL INFORMATION
Check out the 3D Tour and Photos of this wonderful 2 Bedroom, 2 Bath condo. Large Living Room with access to oversized deck with peaceful view and gorgeous sunsets. Master Bedroom offers walk-in closet and attached bathroom. In Unit laundry. Sought after community with neighborhood pool. Excellent School District 203. Conveniently located near parks, forest preserve, downtown Naperville, Metra Train Station and Interstates.
- Type:
- Single Family
- Sq.Ft.:
- 1,255
- Status:
- NEW LISTING
- Beds:
- 3
- Lot size:
- 0.18 Acres
- Year built:
- 1987
- Baths:
- 1.00
- MLS#:
- 12035056
- Subdivision:
- Old Farm
ADDITIONAL INFORMATION
Bright newly remodeled ,open floor plan ranch with a private professionaly landscaped yard - your own private oasis. Multiple updates and upgrades from 2006 give you a perfect turnkey home. updates are:new windows,insulation, new roof, updated plumbing,electric and high efficiency furnace. New kitchen , appliances, custom tiled bathroom with walk-in shower , hardwood floors , solid core doors, custom designer lighting and professional painting. 2 car attached garage. Close to downtown, parks and river walk. Furniture available for additional fee Naperville is consistently ranked as on if Amerisas best cities for families
- Type:
- Single Family
- Sq.Ft.:
- 935
- Status:
- NEW LISTING
- Beds:
- 1
- Year built:
- 1986
- Baths:
- 1.00
- MLS#:
- 12034854
- Subdivision:
- Riverplace
ADDITIONAL INFORMATION
Welcome to this charming one-bedroom condo located at 511 Aurora Ave Unit 114 in the heart of Naperville. This cozy unit features a comfortable living space, perfect for anyone looking for a convenient and low-maintenance lifestyle. The well-designed layout includes a spacious bedroom, with walk in closet, and a adorable eat in kitchen. The back patio is a perfect space for family and friends go gather! Updates include new furnace and a/c 2020, custom window treatments 2024, updated flooring 2018 and new screen door 2024. Situated in a desirable location, this condo offers easy access to shopping, dining, parks, and public transportation, and the famous river walk, making it a great choice for those seeking both convenience and comfort. Don't miss this opportunity to make this lovely condo your new home sweet home in the vibrant city of Naperville, Illinois. HOA covers all utilities, cable and internet, fitness center, breakfast, package concierge serve and monthly parties. Schedule a showing today and experience the charm of 511 Aurora Ave Unit 114!
$699,900
8521 Una Avenue Naperville, IL 60565
- Type:
- Single Family
- Sq.Ft.:
- 2,780
- Status:
- NEW LISTING
- Beds:
- 4
- Lot size:
- 1.19 Acres
- Year built:
- 1969
- Baths:
- 2.00
- MLS#:
- 12029020
ADDITIONAL INFORMATION
A Rare Find... Stunning "Like New" Private Gorgeous Home on 1.19 Breathtaking Acres in a Private Locale of Naperville! A hidden treasure with incredible views of nature with loads of Pella windows with built-in blinds for natural sunlight. Move right into this completely updated expanded home with open floor plan and loads of updates and built-in's. Hardwood floors throughout with 4 Bedrooms, 2 full bathrooms and oversized 2 car attached garage. 1st floor bedroom or office and full 1st floor stone bathroom with exterior door to brick paver patio. Fantastic home for entertaining with Chef's kitchen and breakfast bar seating for 8, granite tops, stainless appliances and patio doors out to patio. Family room with heatilator fireplace. Formal Living room with patio doors out to patio. Primary 2nd floor bedroom with private door to grand luxury bath with electric heated floor and heated whirlpool tub with separate shower and large walk-in closet. Awesome lower level with Rec room and wet bar. Newer roof and mechanics with tankless water heater and industrial water filtration system with water softener. Whole house fan and 220 amp service. Full Invisible fence outlined on the whole lot from front to back! Stunning home, open floor plan, gorgeous decor, manicured private lot and block... What more can you want...Don't miss out!
- Type:
- Single Family
- Sq.Ft.:
- 2,160
- Status:
- NEW LISTING
- Beds:
- 3
- Year built:
- 1976
- Baths:
- 3.00
- MLS#:
- 12033931
ADDITIONAL INFORMATION
Nestled on a sprawling 0.5-acre corner lot in unincorporated Naperville, this split-level gem showcases a host of modern amenities. This home features a practical and open layout, with 3 generously sized bedrooms, 2.5 bathrooms, an updated kitchen with stainless steel appliances, a large family room, lower level living room, and over 2100 sq feet of finished living space. The lower level living room has an energy efficient gas log insert fireplace that can be easily converted back to wood burning. There is also a completely sealed, clean, and dry crawl space that provides an abundance of additional storage space. Step outside to enjoy the large backyard with a concrete patio featuring an outdoor gas firepit. The backyard also has a fenced in dog run for your furry friends. Other features include: Architectural, single layer roof installed in 2019, maintenance free vinyl siding, and Energy-efficient windows and doors. This home is located within the Award winning 204 school district, and conveniently situated within close proximity to shopping, dining, parks and trails.
- Type:
- Single Family
- Sq.Ft.:
- 2,935
- Status:
- NEW LISTING
- Beds:
- 4
- Lot size:
- 0.21 Acres
- Year built:
- 1985
- Baths:
- 3.00
- MLS#:
- 12030648
- Subdivision:
- University Heights
ADDITIONAL INFORMATION
Welcome home to this meticulously kept gem located in the desirable Campus Green neighborhood, with Ranchview Park just across the street. From the moment you arrive, you'll be captivated by the amazing curb appeal of this property. Step inside to discover spacious dining and living rooms featuring fresh carpet, offering a welcoming atmosphere for gatherings. Freshly finished Herringbone hardwood flooring in the main hallway and office adds unique character and charm to the home. The eat-in kitchen is a chef's delight, boasting plenty of cabinet and countertop space, stainless steel appliances, a new kitchen faucet, a large kitchen island with a breakfast bar comfortably seating two, and a pantry for added storage. The family room is perfect for game nights and relaxation, featuring a vaulted ceiling and a wood-burning fireplace with a custom mantle. The laundry room on the main level has been updated with a new utility sink, enhancing convenience. Upstairs, discover four spacious bedrooms, including a primary suite with a custom walk-in closet complete with closet organizers and an en-suite bathroom featuring a deep soaking tub and a custom tiled stand-up shower. The fully finished basement adds over 1200 square feet of additional living space and has been updated with Luxury Vinyl Tile flooring. The wide-open space is perfect for recreation and movie nights, and don't miss the built-in butler bar with a fridge for added entertainment convenience. A bonus room, currently used as a bedroom, is ideal for private at-home offices or additional living space. Outside, the wonderfully landscaped backyard provides the perfect spot to unwind around the pond on a summer night, offering a serene and tranquil setting. Don't miss the opportunity to make this exceptional property your new home!
Open House:
Saturday, 4/27 4:00-6:00PM
- Type:
- Single Family
- Sq.Ft.:
- 2,646
- Status:
- NEW LISTING
- Beds:
- 5
- Lot size:
- 0.52 Acres
- Year built:
- 1992
- Baths:
- 3.00
- MLS#:
- 12014659
- Subdivision:
- Wheatland Highlands
ADDITIONAL INFORMATION
Nestled within a small, private neighborhood of homes on sizeable lots, this impeccably maintained residence enjoys a tranquil setting on a serene cul-de-sac. Boasting a single-owner history, the home exudes meticulous care and attention to detail. With over a half acre of land, the property offers an expansive backyard retreat complete with a sparkling pool and soothing hot tub, perfect for both relaxation and entertaining. Its prime location in the renowned Neuqua Valley High School district (204) ensures exceptional education opportunities, complemented by attendance at desirable Crone Middle School and Peterson Elementary School. Inside, discover a spacious three-season room, providing a versatile space for gatherings or quiet moments of reflection. With a move-in ready status and a three-car garage ensuring ample storage and convenience, this home seamlessly combines comfort, luxury, and privacy, offering a rare opportunity for discerning buyers seeking the ideal blend of tranquility and modern living.
- Type:
- Single Family
- Sq.Ft.:
- 2,788
- Status:
- NEW LISTING
- Beds:
- 4
- Year built:
- 1987
- Baths:
- 3.00
- MLS#:
- 12031107
- Subdivision:
- Heritage Knolls
ADDITIONAL INFORMATION
Sold before processing.
- Type:
- Single Family
- Sq.Ft.:
- 2,063
- Status:
- NEW LISTING
- Beds:
- 4
- Year built:
- 1987
- Baths:
- 3.00
- MLS#:
- 12007502
ADDITIONAL INFORMATION
Spacious warm and inviting 4 bedroom, 2.5 bath Cedar Glen home just minutes away from Springbrook Prairie Forest Preserve featuring hiking and biking trails within its expansive 1829 acres for you to enjoy. The lovely covered front porch will welcome you in to the main level which features a very large living room and seperate dining room both with Circo silk Italian drapes, with added crown molding and chair rail in the dining area. The large kitchen complete with stainless steel appliances, ceramic tile back splash, walnut cabinets, eating area with table space, two tiffany light fixtures flows nicely overlooking the wam inviting family room complete with two sky lights, ceiling fan, wood burning gas starting fireplace, and built in wired surrond sound with 5 Bose speakers. A newer sliding glass door will give access to the multi tierd deck with a wood lattice privacy wall. The 4 bedrooms upstairs are all spacious. The 4th bedroom, which is 17x10, has an addtional 7x6 alcove providing an area perfect for doubling up sleep buddies or creating an upstairs play room or home office. The master bedroom is also very large and has volume ceilings, a full master bath, double closet, ceiling fan, and plenty of light oozing through the multiple windows. The upstairs hall bath has a full shower and tub, newer mirror and light fixture, built in cabinets, and a single sink. The remaining two bedrooms are both good sized and have ceiling fans w/lights and blinds. There is also plenty of room in the 29 x 20 unfinished basement to expand and finish making another great hang out area or just use for additional storage. A crawl area under the family room has a concrete floor and can also provide plenty of additional storage. The battery back up sump pump also stays and provides extra protection. The back yard is fully fenced perfect for keeping our furry friends safe and also features a built in bench area, and a memory garden in the back perimeter. Recent and not so recent upgrades include all new windows in 2006, humidifier in Feb. 2008, new roof in 2012ish maybe 2014 and has a 40 year warranty, new siding glass exterior door in 2012, new Lenox furnace in Nov. 2015, new water heater in May 2019. The A/C unit is older and was installed in 1997 and was recently serviced in May of 2023. Some carpeting needs updating but home was well cared for throughout the years. All of this in Naperville's award winning top flight school system just minutes away from its awesome downtown area with all of its shops and fine restaurants. Hurry good value owner motivated to down size her to do list.
- Type:
- Single Family
- Sq.Ft.:
- 2,298
- Status:
- NEW LISTING
- Beds:
- 4
- Year built:
- 1978
- Baths:
- 3.00
- MLS#:
- 12033770
ADDITIONAL INFORMATION
Fabulous CUL-DU-SAC LOCATION backing to AMAZING green space! Covered front porch & beautiful double entry doors welcome you home! Spacious living & dining rooms open to the updated kitchen...solid surface counters, built-in island table with extra storage, SS appliances, drawers, pantry too! 23x12 family room is centered by the brick fireplace...all overlooking a MILLION dollar open space view! Generous bedroom sizes, especially the MASTER SUITE that spans from the front of the home to the back! Updated bathrooms, closet space galore, ceiling fans in every bedroom AND all NEW WINDOWS on the 2nd floor 2021. Step outside and enjoy every season from the sprawling Trex deck...sled hill, bag games...perfect for entertaining! The custom built shed tucked to the side houses all the extras! Need more storage...the basement is the place. Located off Hobson Rd in North Naperville you are minutes from Seven Bridges restaurants, Cinema, Health Club and more. Easy expressway access AND Naperville 203 Schools!
- Type:
- Single Family
- Sq.Ft.:
- 2,302
- Status:
- NEW LISTING
- Beds:
- 4
- Lot size:
- 0.3 Acres
- Year built:
- 1987
- Baths:
- 4.00
- MLS#:
- 12029544
- Subdivision:
- Hunters Woods
ADDITIONAL INFORMATION
Location! Location!Location! Move right into this freshly painted 4 bedroom 3 1/2 bath home with full finished basement ,office and located on a huge cul-de-sac. You will feel right at home as soon as you walk in the front door. Separate living room ,dining room and first floor laundry. Your large eat in kitchen has hardwood floors and is open to the family room with gas brick fireplace. Enjoy your morning coffee relaxing on your large deck over looking the creek and field, what a way to start your day! The 2nd floor boost of new carpet and a large primary suite with walk-in closet and a beautifully updated bathroom with dual sinks and a large walk in shower. Don't forget the 3 additional bedrooms with walk-in closets and the gorgeous updated hall bath. You also have a full finished basement with an additional full bathroom, office, reading area and large rec- room and storage room. Plenty of room for entertaining. This home is located in the sought after Hunters woods subdivision and is located in the Naperville 203 school district. This home is walking distance to the elementary school, the junior high and also the Naper Blvd library. Located Close to stores, restaurants and highways. List of updates include, 2024: interior panted, 2nd floor carpet & basement vanity. 2023: Upstairs bathrooms, dishwasher . 2022: driveway, 2019: Roof, siding, gutters, skylights ,windows A/C and much more. Don't let this one get away! !
- Type:
- Single Family
- Sq.Ft.:
- 3,141
- Status:
- NEW LISTING
- Beds:
- 4
- Lot size:
- 0.32 Acres
- Year built:
- 1977
- Baths:
- 4.00
- MLS#:
- 12011994
- Subdivision:
- Hobson Village
ADDITIONAL INFORMATION
*Seller is a licensed Illinois Realtor* so you know this home's going to meet ALL your demands for a move-in ready, on-trend home! In fact, we went crazy wild updating this School District 203, centrally located Naperville home (walkable to downtown without crossing a busy street)! All 3,141 above grade SF PLUS the 1,320 Basement SF was finished between 2020 & 2024 with your-gonna-love-it styles combined with thoughtfully designed features. Yep, you'll NEVER tire of the finishes and function of this executive home. That said, no need to comment on every expected cosmetic finish...just look at the pictures, wowzah! But here's a FEW comments...From Quartzite countertops (that means REAL stone) to a Bluetooth Thermador cooktop that blows away traditional gas ranges, every inch of this stool-seating, island-enhanced kitchen includes top notch appliances (Jenn-Air built-in fridge, Electrolux double oven, Bosch custom-panel dual dish washer, and a built-in pull-out drawer microwave) screams fun and entertainment. Want storage? Clever storage is seemingly at every corner so no more excuses for your less than organized housemates to ever leave a mess again. Even the custom closets in the Bedrooms, Hallways and Mudroom have cabinet doors and built-in drawers to discreetly hide those hard to neatly store odd items. Technology? This Smart home is years ahead of its time with Lutron app-controlled lighting, dimmer lights seemingly everywhere, dual-zone HVAC with a Smart control thermostat, multiple keyless entry touchpads, multiple lit vanity mirrors (perfect for makeup application) and elegantly finished under-light effects you'll wonder how you ever lived without it all. Oh, and there's also a multi-zone Sonos sound system that covers the main level common living areas (the media tower stand is tucked away in the basement so no obnoxious bundles of wires to be seen!). While the indoors rocks, if it's possible, it might be surpassed by the outdoors. The soaring .32 acre lush lot with mature trees is a dream space for relaxing outdoors. Exterior Malibu ground, path & tree lights, an outdoor gas-starter fire pit, and an expansive brick patio makes this place paradise day AND night. And while we're talking exterior, this house is ALL REAL brick. The Big Bad Wolf and Mother Nature don't scare us; This house is as strong as they come, and is low maintenance to boot (no need to paint siding or window trim EVER). Yikes, there's so much more to talk about so you'll have to ask for the eBook to get AAALL the details. But don't let that delay you from touring this home. It may be gone, Gone, G-O-N-E before you finish reading all the details!
- Type:
- Single Family
- Sq.Ft.:
- 3,037
- Status:
- NEW LISTING
- Beds:
- 4
- Lot size:
- 0.29 Acres
- Year built:
- 2001
- Baths:
- 5.00
- MLS#:
- 12025454
- Subdivision:
- Tall Grass
ADDITIONAL INFORMATION
4 BED 4.1 Bath Tall Grass East facing 3 FULL BATHS on 2nd floor NEW TEAR OFF ROOF - 2022 NEW FURNACE & AC installed - 2021 Full brick elevation 3 car garage with modern finishes. 4532 SQFT INCLUDING BASEMENT. Refinished luxury hardwood floors. Hardwood staircase. Whole house recently painted with white trim and door. Upgraded trim and window treatment. Trey ceiling in dining room with transom windows on most of main level for additional sunlight. Open kitchen with eat-in space, white cabinets, stainless steel appliances, double oven and granite counters. Family room has cathedral ceilings, custom tv wall, fireplace and stunning porcelain floors! Office on the main level also with upgraded porcelain floors. Multiple bedrooms have vaulted ceilings. Master bathroom with skylights and huge walk in closet. Bedroom 2 has an en-suite private bathroom and 3rd and 4th bedroom connect through a Jack and Jill. Brand new finished basement with loft style finishes with epoxy floors. Full bathroom. Space for theater, gaming, gym and lounge. Additional wet bar and full bathroom. 204 school district. Tall grass subdivision gives access to community clubhouse, Tennis courts, pool, walking trails and so much more. Easy access to 95th and route 59 for all grocery, restaurants and gyms! Great home. MOVE IN READY!
- Type:
- Single Family
- Sq.Ft.:
- 1,658
- Status:
- NEW LISTING
- Beds:
- 2
- Year built:
- 2015
- Baths:
- 2.00
- MLS#:
- 12006105
- Subdivision:
- Carillon Club
ADDITIONAL INFORMATION
YOUR MAINTENANCE FREE RANCH TOWNHOME HOME @ NAPERVILLE'S PREMIER 55+ ACTIVE ADULT COMMUNITY in THE CARILLON CLUB IS HERE!! GORGEOUS, FLEXIBLE OPEN LIVING 'EXPANDED NORMAN' MODEL FEATURES NEW LVP THROUGHOUT THE ENTIRE HOME - GREET YOUR GUESTS & RELAX ON THE QUAINT COVERED FRONT PORCH - THE FLEXIBLE OPEN LIVING SPACE INCLUDES 9 FT CEILINGS - NEUTRAL PAINT & WINDOW TREATMENTS - FRONT & REAR VIEWS FROM THE LIVING/DINNING & GOURMET KITCHEN - THIS KITCHEN IS READY FOR ENTERTAINING W/ LOADS OF RICH WARM CUSTOM CABINETS + SUPER SIZED PANTRY CABINET - GLEAMING GRANITE COUNTERTOPS - TRAVERTINE BACKSPLASH - CENTER ISLAND IS AN ADDED FEATURE YOU ARE SURE TO LOVE - SS APPLIANCES - RECESSED LIGHTING & SO MUCH MORE - THIS KITCHEN HAS AN EXPANDED LARGE AREA FOR DINING OR AN ADDED FAMILY / SITTING ROOM - CHECK OUT THE BUILT IN GORGEOUS CABINETRY THAT ADDS A TON OF STORAGE, DISPLAY OR ENTERTAINMENT CABINET SPACE WHICH ALL LEAD TO THE SLIDING GLASS DOORS & VIEWS OF YOUR LARGE CUSTOM CONCRETE PATIO & EXPANSIVE PRIVATE GREEN SPACE - JUST PERFECT FOR OUTDOOR FURNITURE, GRILLING & GATHERING WITH FAMILY & NEW FRIENDS - THE OPEN BRIGHT & SUNNY DINING ROOM LIVING ROOM OFFERS VERSATILITY TO ACCOMMODATE YOUR LIFESTYLE - STEP INTO YOUR PRIVATE PRIMARY ENSUITE W/ LVP - CEILING FAN & LARGE WALK-IN CLOSET - SPACIOUS LARGE BATHROOM W/CERAMIC - COMFORT HEIGHT DOUBLE BOWL VANITY - HUGE LINEN CLOSET & SHOWER W/BUILT-IN SEAT!!! 2ND BEDROOM W/ LVP - CEILING FAN & GREAT CLOSET SPACE - 2ND FULL BATHROOM W/ CERAMIC - COMFORT HEIGHT VANITY & GLASS SHOWER DOOR IS PERFECTLY POSITIONED FOR GUESTS - ADDITIONAL LINEN & COAT CLOSET PROVIDE EVEN MORE STORAGE - 2 CAR GARAGE W/EPOXY FLOOR AND STORAGE - STORAGE - STORAGE - INCLUDING FLOORED ATTIC TO STORE EVERYTHING W/ EASE!!! ENJOY ALL THE AMENITIES THAT THE CARILLON CLUB HAS TO OFFER - CLUBHOUSE, INDOOR/OUTDOOR POOLS, CHILDRENS POOL, TENNIS COURTS, 3 HOLE GOLF COURSE, EXERCISE ROOM, BOCCE COURT, GARDEN PLOTS, EXERCISE ROOM, PICKLE BALL, PONDS, WALKING PATHS + PLENTY OF CLUBS, ACTIVITIES & SO MUCH MORE - THIS RELAXING RESORT STYLE LIVING IS WHAT YOU'VE WORKED FOR!!!
- Type:
- Single Family
- Sq.Ft.:
- 3,378
- Status:
- NEW LISTING
- Beds:
- 5
- Lot size:
- 0.32 Acres
- Year built:
- 1999
- Baths:
- 4.00
- MLS#:
- 12028514
- Subdivision:
- Century Farms
ADDITIONAL INFORMATION
Welcome to the highly sought-after Corner Lot Home in Century Farms subdivision, nestled in North Naperville, Next to Nike Park, conveniently close to the I-88 expressway, Naperville Downtown, esteemed district 203 schools, and the Metra commuter station. This exceptional 3,378 square feet residence, boasting a basement, makes its debut on the market, lovingly presented by its original owners. The house features a 3-car garage equipped with wall cabinets for ample storage. Situated on a corner lot, it exudes curb appeal with a three-car concrete driveway. Upon entering, you're greeted by a majestic 2-story entryway adorned with Swarovski Crystal Chandeliers. The Living Room, family room, and dining room showcase stunning hardwood floors. The kitchen and family room areas embrace an open floor plan, offering serene views of the backyard. The kitchen boasts soaring ceilings, tiled flooring, a breakfast table area, and brand new stainless steel appliances including a cooking range with convection oven, refrigerator, microwave, and dishwasher. With two landings, one island, and another with eat-in table space and high chairs, it's designed for both functionality and elegance. The expansive family room features a two-story high ceiling, flooding the space with natural light through large windows and complemented by a gas fireplace. Positioned to maximize sunlight, the house faces East-West. A bedroom/office adjacent to the family room currently serves as a home office. A private laundry room with ample storage and a convenient entrance/exit door to the garage add to the convenience. The first floor also hosts a full bath with a shower. Ascend the curved hardwood staircase to discover a step-down master bedroom boasting unique wall features, a spacious walk-in closet, hardwood floors, and a master bathroom with a separate shower, double sinks, and a Jacuzzi. Three additional generously-sized bedrooms on the second floor feature large windows, hardwood floors, high ceilings, and closets with mirrored doors. A separate bathroom with double sinks and a tub serves the second floor. The basement offers a recreation area for games/activities and abundant storage. Updates include Kitchen appliances in 2021, a new roof installed in 2018, and a two-stage HVAC system with furnaces and air conditioners installed in 2018 & 2019 respectively, ensuring efficient temperature control and cost savings. The water heater was replaced in 2016. Intercom, Security System and Central Vaccum are As-Is . Don't miss the chance to explore all that this home has to offer! Conveniently located with all school buses, including elementary, stopping in front of the home, it presents a fantastic opportunity to reside in North Naperville, just minutes away from downtown shops, restaurants, schools, Interstate-88, and the Metra BNSF station.
$1,200,000
6 S Wright Street Naperville, IL 60540
- Type:
- Single Family
- Sq.Ft.:
- 2,827
- Status:
- NEW LISTING
- Beds:
- 4
- Year built:
- 1918
- Baths:
- 4.00
- MLS#:
- 12029594
ADDITIONAL INFORMATION
Fully renovated all brick home in Downtown Naperville will impress with its historic charm and modern amenities. Original features include: 9 foot ceilings, refinished thin plank oak hardwood flooring, interior doors and hardware, trim work, reconditioned windows were restrung. The complete renovation includes: Expanded new gourmet kitchen featuring a Viking oven range, Subzero refrigerator, Bosch dishwasher, custom cabinetry with in-cabinet lighting, quartz counter tops, custom pantry cabinet, and adjacent butlers pantry with original cabinetry and new hardware; added new spacious luxury master bathroom with dual vanity, bonus separate make up counter and custom walk in shower; added 3rd floor full bathroom with custom vanity and freestanding soaker tub, second floor hall bathroom with shower/tub combination, dual vanity, decorative gold shelving and built-in towel warmer; 3rd floor bedroom was finished for additional bedroom/loft/or office space; addition of mud room/laundry room with LG washer & dryer and Viking beverage fridge is conveniently located off the rear first floor entrance. All the major mechanical items updated: electric with smart phone controlled dimmable lighting throughout, plumbing including new main water line to the street, central zoned air conditioning installed. Two exterior covered patios with freshly stained ceilings and new ceiling fans. Large corner lot features a new paver patio, new landscaping. Garage with new siding, gutters, downspouts and electric. Ring camera doorbell with additional rear exterior security camera with spotlight. Location, Location, Location in the heart of downtown Naperville close to restaurants, shops and District 203 schools, and minutes to I88 and 355 Highways. This home will truly impress!
- Type:
- Single Family
- Sq.Ft.:
- 3,430
- Status:
- NEW LISTING
- Beds:
- 4
- Lot size:
- 0.33 Acres
- Year built:
- 2003
- Baths:
- 4.00
- MLS#:
- 12017221
- Subdivision:
- South Pointe
ADDITIONAL INFORMATION
Welcome to 5715 Rosinweed Ln, a stunning, custom built, 2 story home nestled in the highly desirable South Pointe Subdivision of Naperville. With over 3400 square feet of living space this home offers the perfect blend of traditional elegance and timeless charm. Featuring 4 spacious bedrooms, 3.5 bathrooms, full finished basement, 3 car garage, fabulous backyard oasis and so much more! You will fall in love with the floor plan! Walk into a two-story foyer, cascading staircase with formal dining to your right and cozy sitting room to your left. The gourmet updated kitchen features a plethora of cabinets and storage, granite countertops, classic tile backsplash, SS appliances, and a center island. It opens to a lovely family room with a gas fireplace and wet bar, perfect for entertaining. The sliding glass doors lead you to a beautiful in-ground, heated, saltwater pool and oversized stone patio with a gorgeous fireplace and sitting area. The main level also features an additional all seasons room, surrounded by windows and a gorgeous stone feature wall with a second wood burning fireplace. You will love the mudroom and laundry area off the garage, it's the perfect drop off for shoes and backpacks! There is also a flex room that can be used as a home office, play room, or workout room. The second level has 4 large bedrooms, a hall bath and a beautiful master suite with its own private bath and walk-in closet. The full finished basement will be a family favorite! With a bar, pool table, huge tv/gaming area, workout area and a gorgeous full bathroom with a huge luxurious walk in shower. This home has everything and has been exceptionally well maintained. Roof replaced in 2018. Furnace and A/C replaced in 2019, New washer/dryer in 2023. Award winning District 202 Schools, Plainfield North High School. Perfectly located close to everything Naperville, Plainfield and Bolingbrook have to offer! Minutes to HWY, parks, schools, shopping and restaurants!
- Type:
- Single Family
- Sq.Ft.:
- 4,735
- Status:
- NEW LISTING
- Beds:
- 4
- Lot size:
- 0.36 Acres
- Year built:
- 1989
- Baths:
- 3.00
- MLS#:
- 12032749
- Subdivision:
- White Eagle
ADDITIONAL INFORMATION
Check out the 3D Tour of this fabulous White Eagle home. Over 4700 sq feet of open and spacious living, hardwood floors, two gas fireplaces, huge windows throughout, skylights, dual HVAC, alarm system, and central vac. Two story Living Room with wall of windows and gas fireplace. Gourmet eat-in kitchen offers granite counter with seating and flows to Family Room and Sun Room. 1st floor Office/Study. Oversized Master Bedroom boasts tray ceiling, built-ins, walk-in closets, and luxury ensuite with separate shower, jetted tub, wc, and dual vanity. Unfinished basement. Three car garage. Corner lot. Award winning School District 204 with elementary school in the neighborhood. Conveniently located to downtown Naperville, parks/forest preserve, Metra train station, and Interstate.
- Type:
- Single Family
- Sq.Ft.:
- 3,187
- Status:
- NEW LISTING
- Beds:
- 4
- Lot size:
- 0.26 Acres
- Year built:
- 1996
- Baths:
- 4.00
- MLS#:
- 12015626
- Subdivision:
- Olesen Estates
ADDITIONAL INFORMATION
Beautiful, rare opportunity in desirable Olesen Estates! Picturesque location near the neighborhood park, this home checks all the boxes for those looking for a well designed layout with close proximity to downtown Naperville within highly acclaimed District 203 school boundaries. The double door entry takes you into the two story foyer. Both the sun-filled living room and the elegant dining room feature bay windows overlook the front yard. No expense spared in the stunning kitchen remodel with quality Brakur cabinetry with soft close, roll outs, top of the line appliances - Viking range with Zephyr hood, Viking dishwasher, Wolf wall oven, Sharp microwave oven, eye catching custom paneled KitchenAid refrigerator, large peninsula island, and storage galore. The eating area is spacious with the open floor plan allowing for entertaining and easy access into both the family room and outdoors. The family room is impressive with symmetrical vaulted ceilings, large wood burning fireplace with gas starter, skylights, and additional access to the backyard. The first floor office offers privacy and backyard views. First floor laundry and mudroom area are conveniently located near the interior door to the 3 car garage and feature custom cabinetry making organization a breeze. Upstairs, the primary bedroom with walk-in closet and en suite bathroom with dual sinks, tub and shower. Down the hall are 3 additional bedrooms, including one with a custom bay window with bench, built-ins and a walk-in closet, and a renovated hall bathroom with double sinks, tub/shower combo and beautiful tile. The finished basement offers great entertaining and recreation space as well as a full bathroom. Entertain on the back patio and beautiful backyard. Located within District 203 boundaries: Highlands Elementary, Kennedy Jr High and Naperville North HS. Excellent northeast Naperville location with easy access to downtown Naperville, parks, schools, Metra Train, highways, shopping, & more.
- Type:
- Single Family
- Sq.Ft.:
- 2,877
- Status:
- NEW LISTING
- Beds:
- 4
- Lot size:
- 0.27 Acres
- Year built:
- 1985
- Baths:
- 3.00
- MLS#:
- 11992007
- Subdivision:
- Walnut Ridge
ADDITIONAL INFORMATION
Welcome to Walnut Ridge! This impressive 4Bed/2.1Bath Victorian home nestled on a corner lot has just hit the Naperville market! Custom built w/ original owners, this home is lovingly maintained and updated! Located in Top Rated District 203, Naperville Central HS! A main floor office/den with exterior access offers an option for a convenient 5th Bedroom! (2019) Primary en Suite Remodel is complete with a well appointed sitting room and custom window treatments. Highly sought after location boasting elegance and modern comforts. Exterior features (2019) Vinyl & Aluminum Siding w/ Oversized Covered Downspouts & gutters. Relax or entertain on the painted deck w/ a pergola covering surrounded by Professional Landscape.


© 2024 Midwest Real Estate Data LLC. All rights reserved. Listings courtesy of MRED MLS as distributed by MLS GRID, based on information submitted to the MLS GRID as of {{last updated}}.. All data is obtained from various sources and may not have been verified by broker or MLS GRID. Supplied Open House Information is subject to change without notice. All information should be independently reviewed and verified for accuracy. Properties may or may not be listed by the office/agent presenting the information. The Digital Millennium Copyright Act of 1998, 17 U.S.C. § 512 (the “DMCA”) provides recourse for copyright owners who believe that material appearing on the Internet infringes their rights under U.S. copyright law. If you believe in good faith that any content or material made available in connection with our website or services infringes your copyright, you (or your agent) may send us a notice requesting that the content or material be removed, or access to it blocked. Notices must be sent in writing by email to DMCAnotice@MLSGrid.com. The DMCA requires that your notice of alleged copyright infringement include the following information: (1) description of the copyrighted work that is the subject of claimed infringement; (2) description of the alleged infringing content and information sufficient to permit us to locate the content; (3) contact information for you, including your address, telephone number and email address; (4) a statement by you that you have a good faith belief that the content in the manner complained of is not authorized by the copyright owner, or its agent, or by the operation of any law; (5) a statement by you, signed under penalty of perjury, that the information in the notification is accurate and that you have the authority to enforce the copyrights that are claimed to be infringed; and (6) a physical or electronic signature of the copyright owner or a person authorized to act on the copyright owner’s behalf. Failure to include all of the above information may result in the delay of the processing of your complaint.
Naperville Real Estate
The median home value in Naperville, IL is $550,000. This is higher than the county median home value of $279,200. The national median home value is $219,700. The average price of homes sold in Naperville, IL is $550,000. Approximately 72.07% of Naperville homes are owned, compared to 23.45% rented, while 4.47% are vacant. Naperville real estate listings include condos, townhomes, and single family homes for sale. Commercial properties are also available. If you see a property you’re interested in, contact a Naperville real estate agent to arrange a tour today!
Naperville, Illinois has a population of 146,431. Naperville is more family-centric than the surrounding county with 44.78% of the households containing married families with children. The county average for households married with children is 37.15%.
The median household income in Naperville, Illinois is $114,014. The median household income for the surrounding county is $84,442 compared to the national median of $57,652. The median age of people living in Naperville is 38.7 years.
Naperville Weather
The average high temperature in July is 83.8 degrees, with an average low temperature in January of 14.7 degrees. The average rainfall is approximately 38.7 inches per year, with 28 inches of snow per year.
