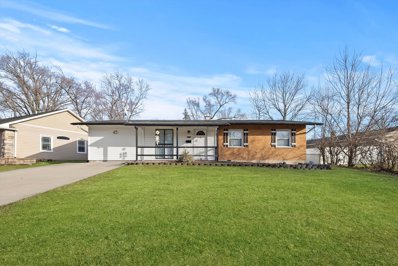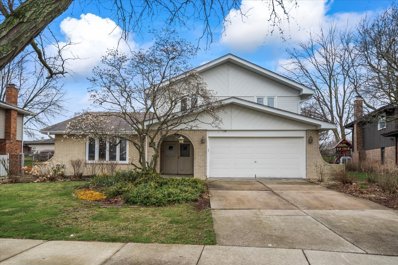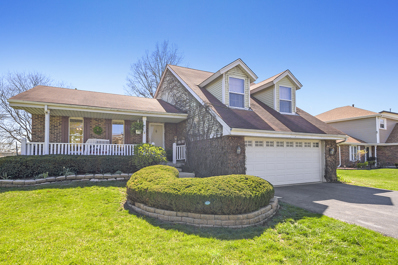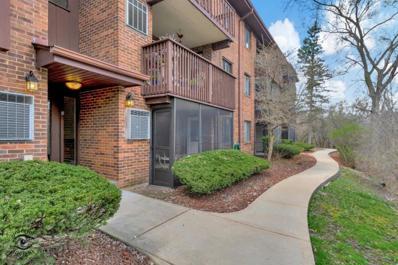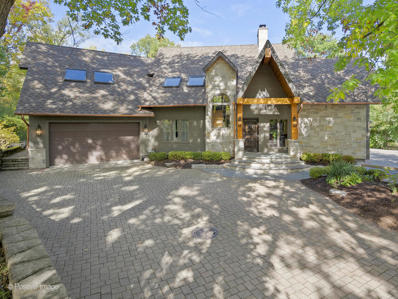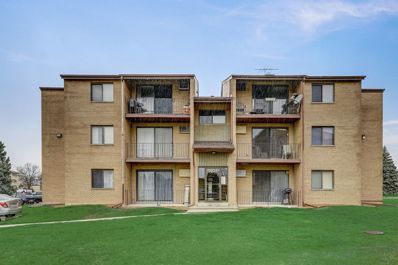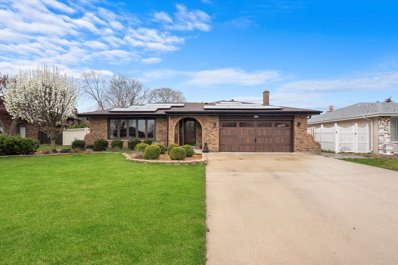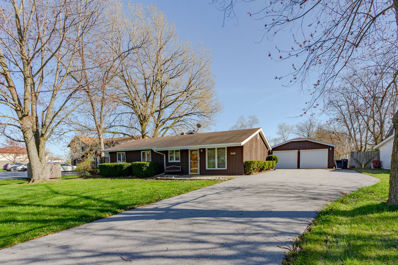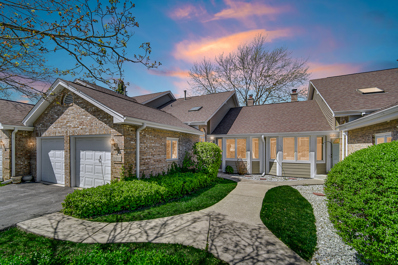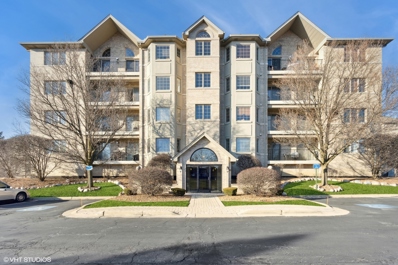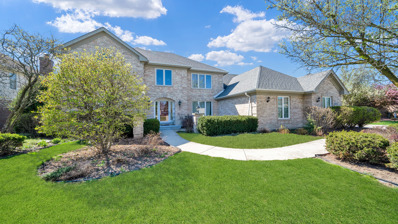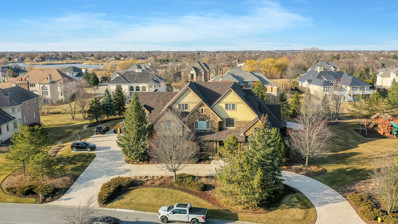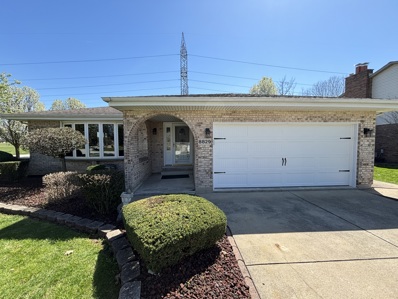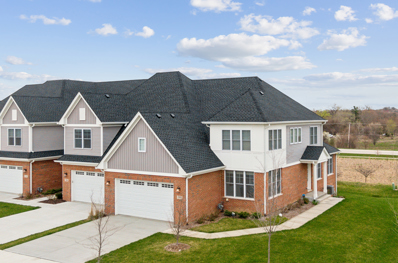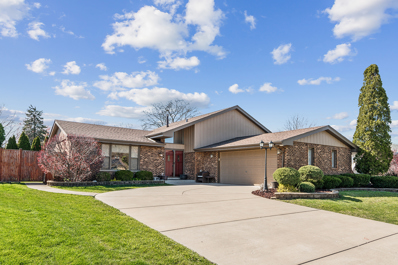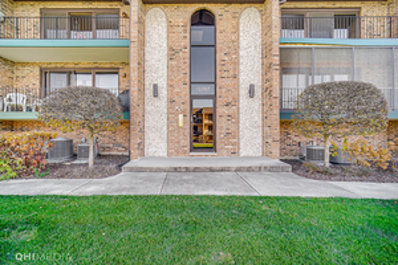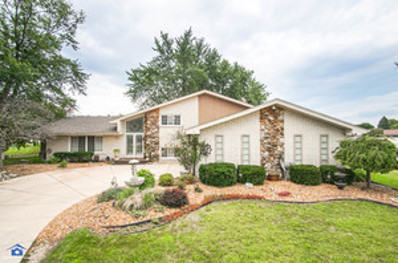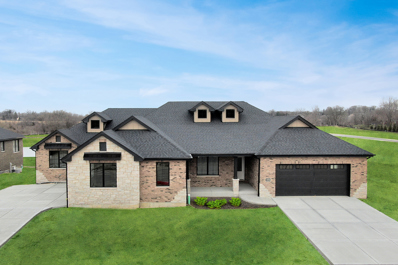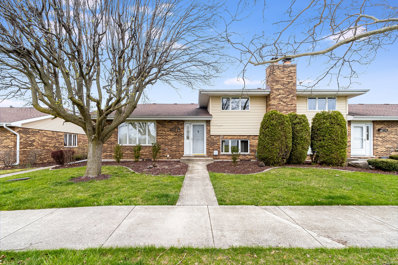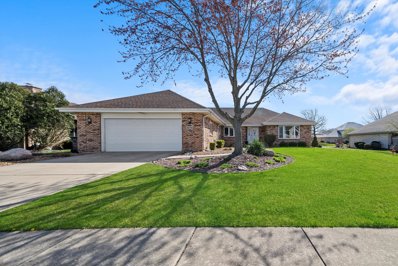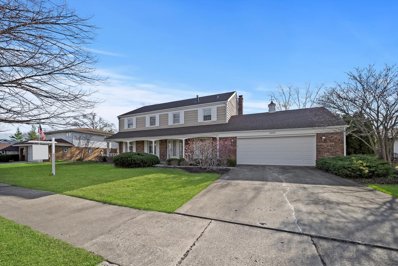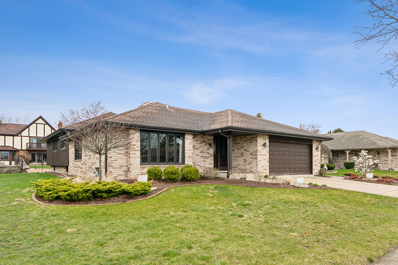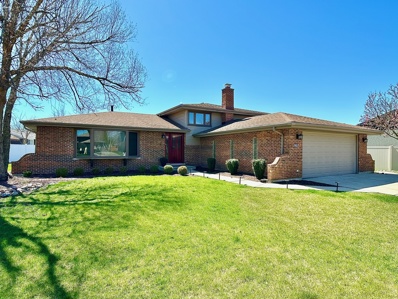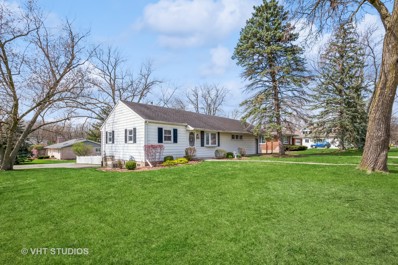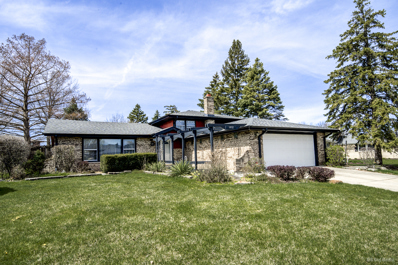Orland Park Real EstateThe median home value in Orland Park, IL is $340,000. This is higher than the county median home value of $214,400. The national median home value is $219,700. The average price of homes sold in Orland Park, IL is $340,000. Approximately 86.2% of Orland Park homes are owned, compared to 10.45% rented, while 3.36% are vacant. Orland Park real estate listings include condos, townhomes, and single family homes for sale. Commercial properties are also available. If you see a property you’re interested in, contact a Orland Park real estate agent to arrange a tour today! Orland Park, Illinois has a population of 59,161. Orland Park is more family-centric than the surrounding county with 32.24% of the households containing married families with children. The county average for households married with children is 30.49%. The median household income in Orland Park, Illinois is $85,802. The median household income for the surrounding county is $59,426 compared to the national median of $57,652. The median age of people living in Orland Park is 46 years. Orland Park WeatherThe average high temperature in July is 83.9 degrees, with an average low temperature in January of 15.6 degrees. The average rainfall is approximately 38.8 inches per year, with 29.4 inches of snow per year. Nearby Homes for Sale |
