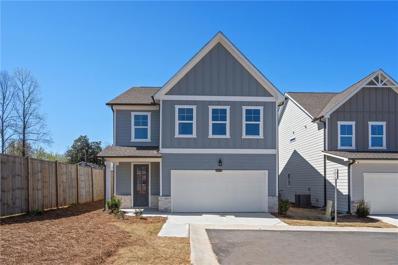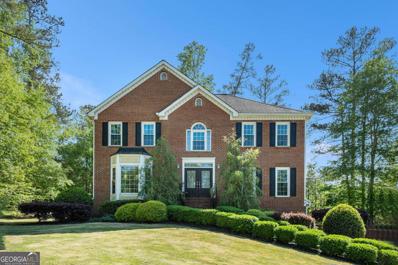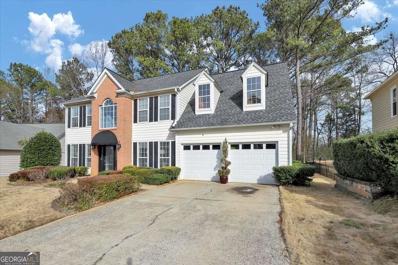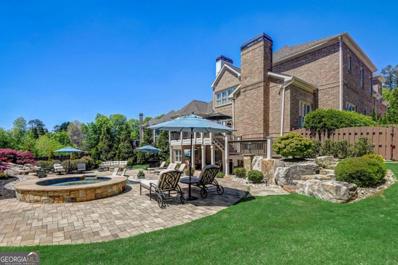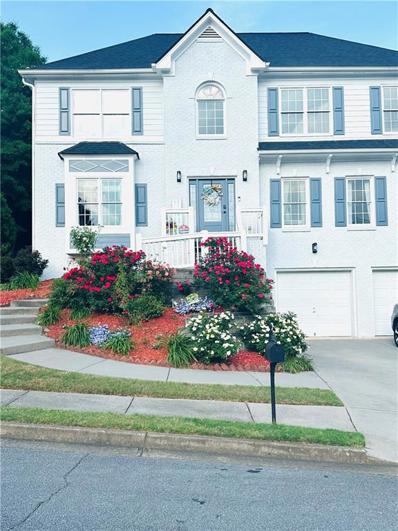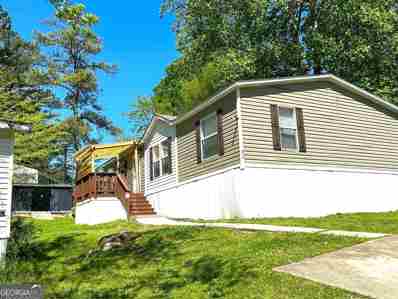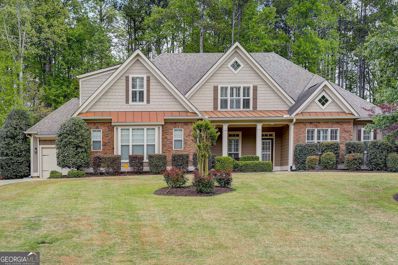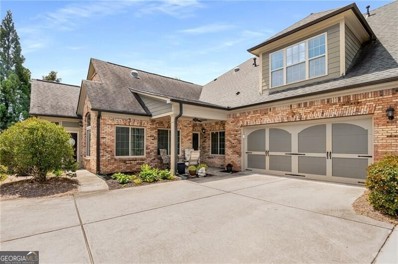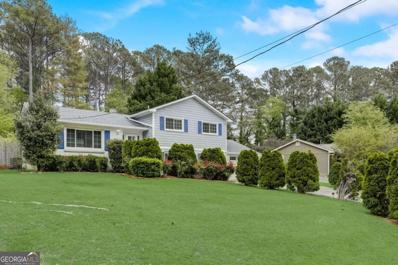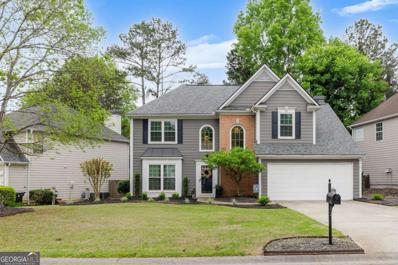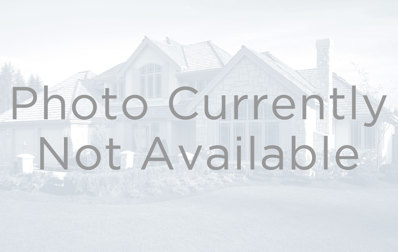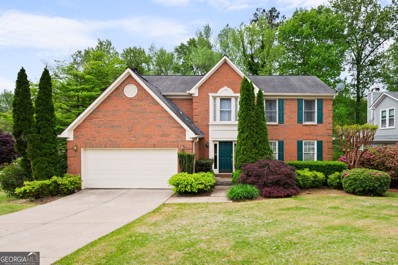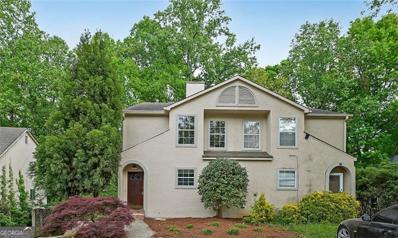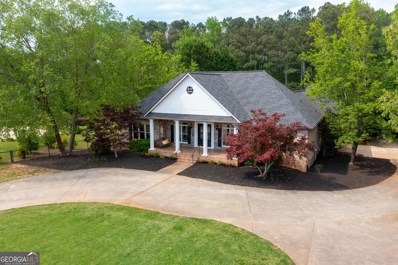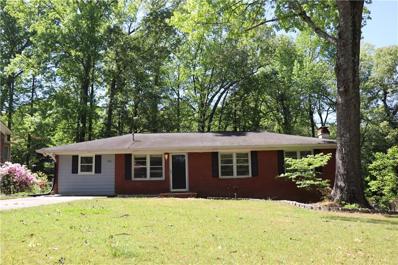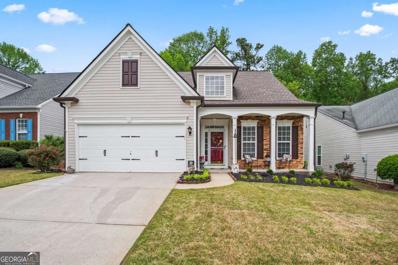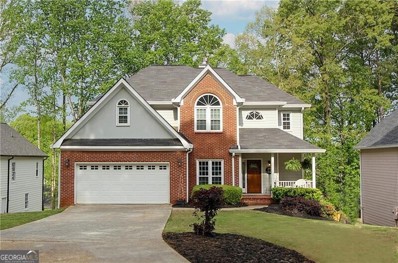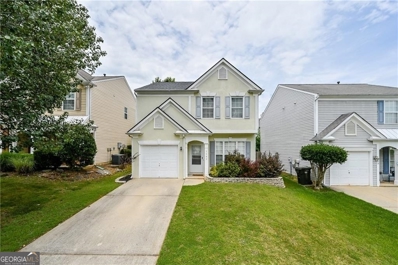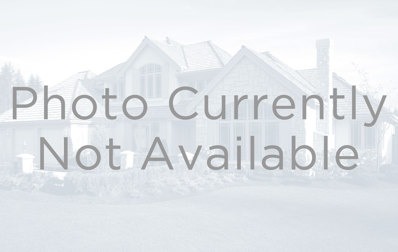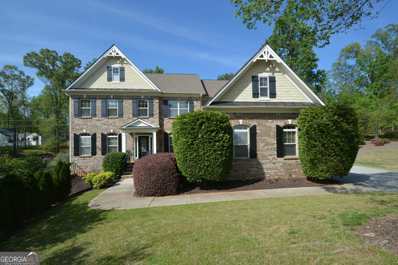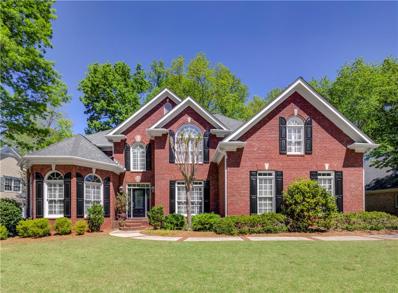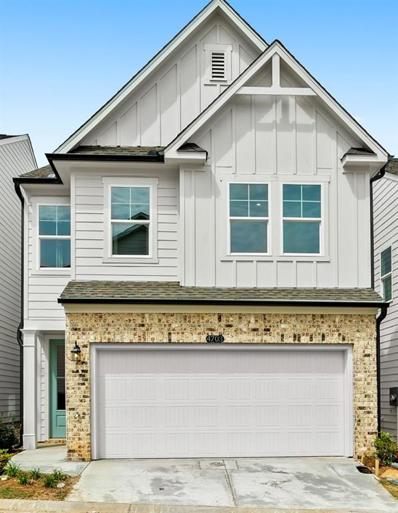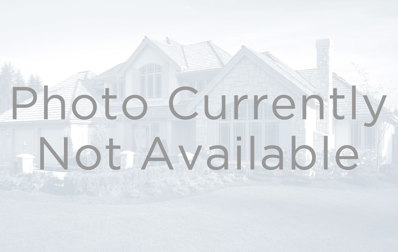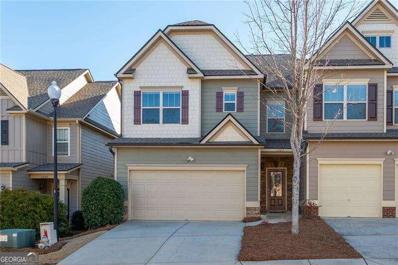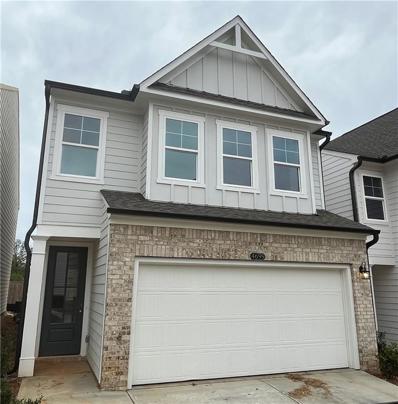Kennesaw GA Homes for Sale
- Type:
- Single Family
- Sq.Ft.:
- 2,233
- Status:
- NEW LISTING
- Beds:
- 4
- Year built:
- 2024
- Baths:
- 4.00
- MLS#:
- 7373141
- Subdivision:
- THE VILLAGE AT SHALLOWFORD
ADDITIONAL INFORMATION
GAVIN E LOT 81 – June 2024 completion - LIMITED TIME PROMOTION - $10K toward all April 2024 contracts to be used toward closing costs, discount points or rate buy downs. Buyer must use Seller’s preferred lender Davidson Homes Mortgage. This spacious 4BR/3.5bath GAVIN has wide open spaces to enjoy life – a large kitchen open to family that leads out to your rear patio with all the beautiful finishes Davidson Homes is known for - stainless appliances, /Silestone BLANCO MAPLE kitchen countertops, 42" cabinets, gas log fireplace, Luxury Vinyl Plank flooring on main level, Hardwood stairs. Upstairs you’ll find LVP flooring in hallway, a tray ceiling, fan and 4 additional LED lights in Owners Suite, a large tiled shower in Owners spa-like Bath along with a large Laundry Room stubbed for laundry sink. Welcome to The Village at Shallowford in Kennesaw, GA, a new GATED community with amenities brought to you by Davidson Homes. This expertly crafted single-family community offers five floor plans to choose from, each designed with your unique lifestyle in mind. Attention to detail is evident throughout each home, ensuring that your living experience is exceptional. The Village at Shallowford is situated in an ideal location, just moments away from the most vibrant shopping, dining, and entertainment options in Woodstock and Kennesaw. You'll appreciate the convenience of easy access to major highways and nearby Cobb County Schools. Discover one of Kennesaw's most sought-after communities today by contacting us to schedule your visit. We are eager to show you why The Village at Shallowford is the perfect place for you to call home! *Attached photos may include upgrades and non-standard features and are for illustrative purposes only. They are not an exact representation of the home. Actual home will vary due to designer selections, option upgrades and site plan layouts.
- Type:
- Single Family
- Sq.Ft.:
- n/a
- Status:
- NEW LISTING
- Beds:
- 4
- Lot size:
- 0.37 Acres
- Year built:
- 1992
- Baths:
- 3.00
- MLS#:
- 10285373
- Subdivision:
- Walkers Ridge North
ADDITIONAL INFORMATION
Welcome to this immaculate Executive home located in desirable Walkers Ridge North. This beauty has new solid oak flooring, 2 new HVAC systems, and tankless water heater. The custom front doorway with leaded glass and transom leads into the updated foyer of porcelain Italian stone. You will enjoy cooking in the chef's kitchen which includes ss appliances, soft close cabinets, glass doors with soft lighting, island containing vegetable sink, electric counter range, spacious pantry, and updated lighting. Picturesque dining room includes chair rail and wainscoting. The keeping room will amaze you with walls of windows, double sided fireplace, and built-ins, overlooking the professionally landscaped backyard that has been designed with a large flagstone patio and tranquil waterfall for relaxation anytime of the day. Plus, there is a screened, tiled porch for early morning coffee or listening to the sounds of nature and walk out onto an updated deck. Entertaining is especially enjoyable while in your warm living room including a bay window overlooking the expansive front yard. The secondary great room is perfect for an office or playroom. The oversized, luxurious primary suite includes a cozy fireplace encased in marble, trey ceiling, crown molding and separate closet with shoe racks that contain a pass through to a secondary bedroom/nursery. You will be delighted when viewing the exquisitely renovated primary bath, Carrera marble flooring, unbelievable oversized shower, and expansive double vanity cherry wood cabinets. Basement room is designed for flex space and currently used for exercise and yoga and has a extra large closet. The 2 car garage includes a workshop and is large enough for additional vehicles. Close to school, shopping, medical and highway. This is a home that has everything and more! Be the first to experience all it has to offer.
- Type:
- Single Family
- Sq.Ft.:
- n/a
- Status:
- NEW LISTING
- Beds:
- 4
- Lot size:
- 0.23 Acres
- Year built:
- 1997
- Baths:
- 3.00
- MLS#:
- 10285339
- Subdivision:
- Blue Springs
ADDITIONAL INFORMATION
This updated home is priced to sell. Welcome to this gorgeous 4 bed, 2 1/2 bath home in sought after school district. The 2 story Foyer greets you as you enter the home. Formal Dining Room has crown molding. All hardwoods and stone throughout this gorgeous home. Separate Living Room perfect for office or playroom. Large, open kitchen . Big Breakfast Room opens onto the back deck overlooking private, wooded back yard. Over-sized Master bedroom has large master bath, garden tub, separate shower, and 2 separate closets with a sitting room. The Secondary bedrooms have plenty of room. Close to shopping, entertainment, and great Cobb county schools.
$1,650,000
2319 Kirk Farm Place NW Kennesaw, GA 30152
- Type:
- Single Family
- Sq.Ft.:
- 7,032
- Status:
- NEW LISTING
- Beds:
- 6
- Lot size:
- 0.46 Acres
- Year built:
- 2005
- Baths:
- 7.00
- MLS#:
- 10285208
- Subdivision:
- Kirk Farms
ADDITIONAL INFORMATION
Calling all pool buyers! REDUCED $150,000! Nothing like this on the market in metro Atlanta and definitely nothing this jaw dropping at this price. Elegance epitomized in this 4-sided brick beauty, rarely seen quality anywhere but on HGTV. Ideal floorplan for entertaining with over 7000 s/f on 3 fabulously finished levels. Walk through the front door and the level of detail and craftsmanship is immediately noticeableain the grand 2-story foyer w/tray ceiling and detailed moldings (which are impressively evident throughout the entire house). The main level boasts not only a vaulted keeping room w/tongue-in-groove ceiling + stacked stone fireplace but also an over-sized fireside family roomaw/cofferedaceiling, a separate office/study, formal dining room as well as a huge master suite w/sitting area, tray ceiling, cove lightingaand direct access to the deck overlooking the pool and backyard. The master bath is 100% brand new w/every hot button feature imaginable in 2024. Stunning tile work, double vanity, amazing walk-in shower, soaking tub, water closet plus 2 professionally organized walk-in closets to die for. Jaw dropping gorgeous. Direct/separate access from the master bedroom onto the huge deck overlooking the pool. The kitchen was gutted to the studsaa year or so ago andais truly top-of-the line/magazine quality. Custom white shaker cabinets, Carrara quartz counters, BIG island w/breakfast bar + separate large breakfast area, Wolf stainless steel appliances throughout and more storage than 2 professional chefs could ever imagine. "Hidden" laundry room ingeniously incorporated off the kitchen (must see). Minimum 10'aceilings on the main level and minimum 9' ceilings on the upper and terrace levels. Upstairs features 4 large secondary bedrooms plus another huge living/media area for guests or kids. A genuine jack-n-jill bath separates 2 of the upstairs bedrooms with one of the other 2 secondary upstairs bedrooms having a full en-suite bath. The 4th upstairs bedroom is huge w/2 closets. The finished terrace level is a party palaceaw/9' smooth sheetrock ceilings, crown molding everywhere and truly feels like an extension of the upper levels as opposed to a basement. Add is another tremendous living area, billiards room and stunning built-in bar w/fridge, wine cooler, 2nd dishwasher and ice maker. Thisalevel also includes anain-law or teen suite, as large as the main level master directly above it, as well as an updated en-suite bath w/double vanity. Exercise room, additional room (which is set up as and could easily be a functional 7th bedroom w/2nd terrace level en-suite bath) plus excellent unfinished storage areas. Gleaming hardwood floors throughout the entire house with the exception of the upper level (newer carpet). Fenced and private backyard oasis w/heated saltwater Pebble Tec pool, 2awaterfalls, hot tub, incredible stonework and hardscape, multiple seating areas along with a separate pool bathroom off of the covered lanai (w/waterproof underdeck ceiling system). Weather-proof 60" Sunbright TV, sound system and more. 3-car side entry garage. Gorgeous landscaping over the entire lot. The voluminous list of upgrades, renovations and improvements is mind-boggling. So much to see and take in that one showing probably isn't enough. This home is an absolute showplace and a showstopper. The true definition of 100% turnkey! NEARLY $150,000 BELOW APPRASAL!!! *** Sellers willing to leave all pool equipment and pool furniture along with the pool table + accessories. Other furniture may also be negotiable.
$635,000
121 Mccook Way NW Kennesaw, GA 30144
- Type:
- Single Family
- Sq.Ft.:
- 3,228
- Status:
- NEW LISTING
- Beds:
- 5
- Lot size:
- 0.2 Acres
- Year built:
- 2004
- Baths:
- 4.00
- MLS#:
- 7372174
- Subdivision:
- Shiloh valley
ADDITIONAL INFORMATION
LOCATION LOCATION LOCATION!! just 10 minutes from Highway 75, and within a 5-minute drive of Costco, shopping centers, and dining options and 10 mins to Whole Foods. This impressive 5-bedroom, 3.5-bathroom home boasts a finished basement and numerous upgrades. Recently renovated bathrooms showcase exquisite features including state of the art tub, marble floors, doors, cabinets, glass door showers, and California closets. The fully upgraded kitchen features new quartz, new backsplash. New light fixtures have been installed throughout the house and wood flooring on the ground level. Enjoy the serene backyard adorned with beautiful flowers and a detachable sunroom for outdoor relaxation. A new roof was installed in 2022, and the front door has been recently replaced with a weather-resistant one. Situated on a spacious corner lot, ample parking ensures seamless entertaining for guests."
- Type:
- Mobile Home
- Sq.Ft.:
- 1,250
- Status:
- NEW LISTING
- Beds:
- 3
- Lot size:
- 0.02 Acres
- Year built:
- 2019
- Baths:
- 2.00
- MLS#:
- 20179523
- Subdivision:
- Woodlands Of Kennesaw
ADDITIONAL INFORMATION
Take a look! This beautiful Double Wide mobile home is in excellent condition located in Kennesaw GA. It's a 3 bedroom, 2 full baths with 1250sqft of room to get cozy in. It was built in 2019, so all amenities and appliances are like new. It has new built in lighting, chandeliers, a spa tub with a separate full accessibility shower located in the main room. The main room has a full walk-in closet with plenty of space to fit a King Size bed. This mobile home in beautifully maintained and will come with a washer and dryer that sit's in it's own room area. Home comes with it's own parking pad that can sit two vehicles on, with a nice sized front and backyard. Kennesaw is a highly desired area known for the Kennesaw Mountain National Battlefield Park, the Southern Museum of Civil War and Locomotive History, and Swift-Cantrell Park. It's land leased and HOA fee is $645 monthly. Must pass background check to consider living in this community. Seller considering all offers. Home not vacant, please contact to view. Cash, FHA Title I, PEP, or USDA loan qualified
- Type:
- Single Family
- Sq.Ft.:
- 3,038
- Status:
- NEW LISTING
- Beds:
- 5
- Lot size:
- 0.69 Acres
- Year built:
- 2013
- Baths:
- 3.00
- MLS#:
- 10284415
- Subdivision:
- Beckford Oaks
ADDITIONAL INFORMATION
BACK ON MARKET! Buyer had a personal conflict and terminated in less than 12 hours! Welcome to Your Dream Home in a Tranquil One-Street Neighborhood in Kennesaw! Nestled in an exclusive enclave of just 11 homes, this stunning residence offers the perfect blend of luxury and tranquility. Set on an expansive 0.69-acre lot, this home promises peaceful serenity and meets all your criteria for a perfect family retreat. Step into a welcoming foyer flanked by a formal dining room on your left, highlighted by elegant judges' paneling and crown molding. Just past that you will enter the open-concept family room with its soaring two-story ceilings and a cozy fireplace with gas logs that make this room both spacious and inviting. The Open Gourmet Kitchen boasts a spacious island, gleaming granite countertops, stylish tile backsplash, and stainless-steel appliances. The walk-in pantry and large breakfast area complete the heart of this home. The Primary Suite is Located on the main level for added convenience and sits at the back of the home making it a very peaceful retreat, the luxurious primary bathroom features a generous double vanity, a large walk-in shower, a relaxing jetted tub, and a private water closet. Don't miss the custom-designed walk-in closet-it's huge! There is also a guest suite / second bedroom on the main level with a full bathroom that offers privacy and convenience for guests or multigenerational living. The laundry room is also situated on the main level just off the garage and kitchen area and is equipped with a laundry sink for added functionality. The upstairs Oasis is complete with three generously sized bedrooms, two of which feature walk-in closets, there is also walk-in attic access in one of the bedrooms. The largest bedroom, perfect as a bonus room, also offers attic storage. The upstairs Jack-n-Jill bathroom boasts dual vanities and a separate area for the commode and tub/shower combo, providing shared convenience without sacrificing privacy. Now onto the outdoor paradise with a Screened-In Porch where you can relax or entertain in style overlooking the private and fenced expansive backyard which extends beyond the fenced area, offering endless possibilities for outdoor activities and relaxation. Some of the Great Additional Features Include the three-car garage with ample space for vehicles, storage, or a workshop, hardwood floors throughout the main living areas, plantation shutters throughout the home, and a state-of-the-art irrigation system. Don't miss the chance to call this exquisite property home. Schedule your private tour today!
- Type:
- Condo
- Sq.Ft.:
- 2,376
- Status:
- NEW LISTING
- Beds:
- 3
- Lot size:
- 0.02 Acres
- Year built:
- 2013
- Baths:
- 3.00
- MLS#:
- 10283140
- Subdivision:
- Brookhaven Of East Cobb
ADDITIONAL INFORMATION
Indulge in luxury at this exquisite 3-bed, 3-bath craftsman-style home, gracefully nestled within the esteemed Brookhaven of East Cobb enclave. Immerse yourself in the tranquility of meticulously landscaped grounds upon arrival. The exterior boasts a harmonious blend of brick, stone, and cement siding, exuding timeless sophistication. Step through the welcoming threshold into a luminous and spacious open floor plan, adorned with a chef's kitchen boasting premium stainless-steel appliances. Bask in the grandeur of the vaulted living room, complete with a captivating fireplace and gleaming hardwoods. Enhancing the allure, discover the owner's suite on the main level, boasting a vaulted ceiling, expansive walk-in closet, and a spa-like shower. The generously sized secondary bedroom offers opulent comfort with its walk-in closet and luxurious bathroom featuring a tub/shower. Ascend to the upper level and be enchanted by the generously proportioned 3rd bedroom, boasting ample storage space. Luxuriate in the versatility of the sunroom on the main level, bright and airy retreat, adorned with vaulted ceilings and enveloped in natural light. Indulge in the convenience of HOA-provided lawn maintenance and trash removal. Experience unparalleled leisure at the community's opulent clubhouse, complete with a state-of-the-art gym and swimming pool. Perfectly situated for effortless access to fine dining, upscale shopping, and major thoroughfares, this residence epitomizes luxurious living at its finest.
- Type:
- Single Family
- Sq.Ft.:
- 2,048
- Status:
- NEW LISTING
- Beds:
- 4
- Lot size:
- 0.23 Acres
- Year built:
- 1998
- Baths:
- 3.00
- MLS#:
- 10284377
- Subdivision:
- None
ADDITIONAL INFORMATION
Beautifully maintained split level home with special touches throughout! Lush landscaping greets you with a sweeping lawn in an established neighborhood. Step inside to gorgeous hardwood floors throughout the main level and bedrooms - NO carpet! Front formal dining room has lots of natural light and elegant archways leading to the formal dining room. Enjoy a bright kitchen with stainless steel appliances, granite counters, tile backsplash, and lots of storage space. French doors lead to the living room that doubles as a sun room and is large enough for several seating areas, cozy nooks, or even an informal dining space. Up a short flight of stairs, retreat to the primary suite with an en-suite bath. Two spacious secondary bedrooms and an updated full bath with granite counter and tiled shower ensure room for everyone! Looking for more room to stretch out or even have a MIL/guest suite? The finished basement has a large living space that would make a great man cave, home office, media room, extra living space, you name it! Extra-large bedroom has room for seating and a full bath is close by along with room for a washer/dryer. Lovely outdoor spaces include a large deck, mature landscaping, garden beds, and a shed all backing up to a wooded area for added privacy. Home features new windows, HVAC, water heater, and recently refinished wood floors. Don't miss your opportunity to see this home today!
- Type:
- Single Family
- Sq.Ft.:
- 2,096
- Status:
- NEW LISTING
- Beds:
- 3
- Lot size:
- 0.15 Acres
- Year built:
- 1996
- Baths:
- 3.00
- MLS#:
- 10284330
- Subdivision:
- Legacy Park
ADDITIONAL INFORMATION
Discover the charm of this captivating two-story home nestled in a vibrant neighborhood. Meticulously cared for and thoughtfully upgraded, this residence offers the epitome of comfort and style. The inviting family room seamlessly flows into the gourmet kitchen, boasting a breakfast bar, quartz countertops with a sleek waterfall edge, marbel backsplash, and all stainless steel appliances that are less than 2 years old!. Perfect for entertaining, the separate dining room with a cozy sitting area sets the stage for memorable gatherings. Upstairs, the luxurious owner's suite features a custom double vanity, separate tub/shower, and a spacious closet with ample storage. With updated lighting throughout, this home exudes sophistication at every turn. The well-designed floor plan includes two additional bedrooms and an upgraded guest bathroom with a custom shower and vanity. Experience unparalleled relaxation and enjoyment in the tranquil backyard oasis. Whether savoring your morning coffee or unwinding in the evening, this home offers a serene retreat for every occasion. Plus, with its meticulous upgrades and impeccable condition, this home is truly beyond move-in ready!
- Type:
- Single Family
- Sq.Ft.:
- 2,950
- Status:
- NEW LISTING
- Beds:
- 4
- Lot size:
- 0.35 Acres
- Year built:
- 1997
- Baths:
- 3.00
- MLS#:
- 10283824
- Subdivision:
- Butler Creek
ADDITIONAL INFORMATION
Beautiful two-story home in the sought after Kennesaw subdivision, Butler Creek. Walk in from the new front 1/2 light door (with glass storm door) into this 4BR home featuring hardwoods throughout the main. Looking for updated /remodeled kitchen? It is done including a huge island, white cabinets, granite countertops, newer appliances with opened view to the shiplap fireside family room. Dine in a formal dining room or Eat in kitchen which opens to a large deck overlooking massive greenspace. Front mudroom/Office/Den could be closed in to provide another bedroom or opened to enlarge the family room. Retreat upstairs to the Owners suite featuring vaulted ceiling and newly remodeled shiplap bathroom featuring quartz double vanity, tile plank flooring, freestanding tub, oil rub bronze hardware and frameless glass walk in shower. Nice size walk in closet. Secondary bedrooms have generous space for your family. The terrace level has two car garage with new overhead door insulated garage doors and partially finished rooms to enjoy gaming, TV/movies or utilize as an additional guest room. Smooth ceilings and updated lighting throughout. Exterior garage access leads to a quiet patio area and private backyard: Perfect for enjoying outdoor activities and tranquility. Newer ACs, gutters, roofing and more. This is an opportunity to live and play in the heart of Kennesaw surrounded by 39 acres of greenspace. Walk trails, play in the creek or use the swim / tennis /playground.
- Type:
- Single Family
- Sq.Ft.:
- 2,935
- Status:
- NEW LISTING
- Beds:
- 5
- Lot size:
- 0.26 Acres
- Year built:
- 1994
- Baths:
- 4.00
- MLS#:
- 10283152
- Subdivision:
- Glenlake
ADDITIONAL INFORMATION
Welcome to this charming corner lot, brick-front home nestled in Kennesaw! With 5 Bedrooms, 2 Full Bathrooms, and 2 Half Bathrooms, this residence is truly a treasure. Upon entry, you're greeted by a welcoming ambiance, highlighted by a spacious flex/living room basking in natural light. Entertain in style in the dining room featuring a delightful tray ceiling, complemented by a beautifully updated custom kitchen boasting granite countertops, backsplash, and an inviting eat-in area overlooking the cozy family room enhanced by a fireplace. Upstairs, discover three generously sized secondary bedrooms and a secondary bathroom with double vanities and a tiled shower/tub combo. The large laundry room adds practicality to your daily routine. Retreat to the oversized primary suite featuring a vaulted ceiling, expansive walk-in closet, and a stunning renovated ensuite with a custom double vanity and tiled separate tub/shower. The finished basement offers a perfect space for relaxation, offering a living area boasting a Coffered ceiling, bar with impeccable stone detail, sink and wine cooler, a spacious bedroom, half bath, along with ample unfinished storage space. Conveniently located with easy access to major highways like I-75, this home also enjoys proximity to Kennesaw State University, Downtown Kennesaw, Downtown Acworth, Town Center, the Outlet Shoppes of Atlanta, and the vibrant Woodstock area. The Glenlake community offers an array of amenities including a Swimming Pool, Tennis, Pickleball, Badminton & Basketball Courts, Playground, Lake, and more!
- Type:
- Townhouse
- Sq.Ft.:
- 2,056
- Status:
- NEW LISTING
- Beds:
- 3
- Lot size:
- 0.07 Acres
- Year built:
- 1986
- Baths:
- 3.00
- MLS#:
- 10284267
- Subdivision:
- Lake Mist
ADDITIONAL INFORMATION
*1/2Mile To Kennesaw State University*Quick Access To I-575/75*Townhouse Is On The Left In Photo*Perfect Roommate Floor Plan-Each Bedroom Has It's Own Level*Full In-Law Suite In Basement with Family Room, Full Kitchen, Bedroom, Full Bath & Walks Out To Lower Deck & Yard*Kitchen Features White Cabinets, Refrigerator, Center Island with Breakfast Bar & Full Size Dining Room*Family Room Features Built-Ins, Wood Burning Fireplace, Storage Closet & Walks Out To Upper Deck with Storage Closet*Master Suite with Walk-In Closet & Stairs To Second Closet & Walk-In Floored Attic For Storage* Great Investment Opportunity For Parents with Kids Attending KSU-Save Money-Rent Out The Other Bedrooms*Brand New Roof As of 4/19/2024*Brand New Kitchen Ranges In Both Kitchens Installed On 4/19/2024*
$1,000,000
5990 Due West Kennesaw, GA 30152
- Type:
- Single Family
- Sq.Ft.:
- 2,733
- Status:
- NEW LISTING
- Beds:
- 6
- Lot size:
- 2 Acres
- Year built:
- 1995
- Baths:
- 5.00
- MLS#:
- 20178742
- Subdivision:
- None
ADDITIONAL INFORMATION
Harrison HS District - Renovated all Brick Ranch on full finished basementâ great for multi-generations â sits on 2 beautiful acres and is a must see! Oversized RV pad with water, elec & sewer connections. Deep Southern front porch and gorgeous iron double front doors greet you. The main floor offers TWO primary suites on opposite sides of the home, each with multiple closets, dual vanities, walk-in tiled shower and freestanding tub; a grand foyer; living room/office; formal dining room seats 12; huge kitchen with large granite island, gas cooktop, double ovens, microwave, abundant painted cabinets with new hardware, walk-in pantry; large laundry room; a third bedroom and hall bath with tiled shower; and a sunroom with new windows and sliding door. Downstairs has new LVP throughout with two bedrooms and two baths; 2nd laundry room; and three more large rooms, one with built-ins and one with a full kitchen. Storage area and 3-car garage complete this level. The 2-acre lot is fully fenced in the back with a pool and newly worked concrete patio and stairs. Tile and hardwood floors throughout; new HVAC units 2022; all new appliances; new roof; new pool liner; new garage doors. Great schools! Donât miss this one!
- Type:
- Single Family
- Sq.Ft.:
- 2,275
- Status:
- NEW LISTING
- Beds:
- 3
- Lot size:
- 0.16 Acres
- Year built:
- 1964
- Baths:
- 2.00
- MLS#:
- 7371277
- Subdivision:
- Kennesaw Woodland Acres
ADDITIONAL INFORMATION
Welcome to your next project! This charming brick ranch offers tremendous potential for renovation and customization. Situated in a quiet neighborhood with a nice yard, this property is ideal for those looking for an investment opportunity or to add their personal touch and create their dream home. Key Features: - Fixer Upper Opportunity: Bring your vision and creativity to transform this property into your ideal living space. - Brick Exterior: Classic and durable, with timeless appeal. - 3 Bedrooms: Plenty of space for a growing family or guests. - Large Screened Porch: Great for entertaining and enjoying quiet time. - Walkout Basement: The walkout basement provides additional living space and income potential as a separate apartment. - Second Driveway: The unpaved second driveway leads to the backyard and provides access to the walkout basement. - Large Storage Building/Workshop: With this large two-story building you have ample storage space and the ability to transform it into a great workshop! - Spacious Yard: Perfect for outdoor activities, gardening, or relaxing in the sunshine. - No HOA, No Rental Restrictions! Convenient Location: Close to KSU, shopping, amenities, schools, parks, and transportation, yet tucked away in a peaceful neighborhood. Don't miss this chance to make this house your own. With some TLC, it could become the envy of the neighborhood! Schedule a showing today and unleash the potential of this diamond in the rough.
- Type:
- Single Family
- Sq.Ft.:
- n/a
- Status:
- NEW LISTING
- Beds:
- 3
- Lot size:
- 0.15 Acres
- Year built:
- 2003
- Baths:
- 3.00
- MLS#:
- 10283956
- Subdivision:
- Duvall Court
ADDITIONAL INFORMATION
Spectacular 2 Story home in one of the most sought after neighborhoods in Cobb County. Welcoming entry foyer featuring upgraded flooring that flows throughout main level. Elegant formal dining room. Open concept plan features large family room with cozy custom stacked stone fireplace. Upgraded 2022 Fantastic sunroom off family room features wall of windows and upgraded Andersen Door. Gourmet updated kitchen features solid surface counter tops, tiled backsplash, and stainless appliances including 5 burner gas stove with double ovens, builtin microwave, dishwasher and pantry. Magnificent master bedroom with trey ceiling andpgraded lighting with ceiling fan. Brand new gorgeous master bathroom features custom tile oversized low step-in shower with bench, rain showerhead and hand held shower sprayer, and custom dual vanity featuring designer sinks, with soft close doors and drawers. Bedroom 2 on main with private entry to hall bath. Upper level features huge bonus room that overlooks lower level. Also on upper level is an extra-large 3rd bedroom with massive walk-in closet, upgraded lighting, and ceiling fan and private entry to 3rd full bathroom. 2 Car Garage with auto openers and built in storage shelving. Lovely cul-de-sac lot features large flat backyard and spectacular perennial flowers. 2018 New upgraded Timberline GAF HD Shingle Roof installed. April 2024 new Rheem gas hot water heater installed. Interior freshly painted beautiful neutral colorsCMove-InC ready. Never cut grass again as Low HOA fee covers Lawn Care. Agent owners who have lovingly cared for this wonderful home.
- Type:
- Single Family
- Sq.Ft.:
- 3,067
- Status:
- NEW LISTING
- Beds:
- 4
- Lot size:
- 0.22 Acres
- Year built:
- 1992
- Baths:
- 3.00
- MLS#:
- 10283864
- Subdivision:
- Blue Springs
ADDITIONAL INFORMATION
Show Stopper !!! Pride of ownership tells the story of this 4 bedroom 2.5 bath beautiful home to this family for over 25 years. New kitchen, baths, windows, flooring, paint, just a start to the list of upgrades and upgraded features. This home is one you have to see to appreciate. The main level double fireplace opens your family room into the keeping and eat in area of your New Kitchen. Custom stain doors and windows in this area flow smoothly out to your beautiful deck with a 4 seasons sunroom. Open the windows and turn this sunroom easily into a breezy screen porched overlooking your manicured garden. Step down into your full finished basement with stunning marbled floor, huge family area and tons of storage. Step outside and into your newly added in 2023 additional sunroom with full gas fireplace and also the ability to open the windows to make another screened porch. Come be a part of an active swim/tennis/pickle ball/playground community with a wonderful location. This home has all of the newest cameras, nest systems and is ready for you to move right in. Award Winning Schools, Shopping, Dining and Healthcare just minutes outside your front door.
- Type:
- Single Family
- Sq.Ft.:
- 1,436
- Status:
- NEW LISTING
- Beds:
- 3
- Lot size:
- 0.08 Acres
- Year built:
- 1999
- Baths:
- 3.00
- MLS#:
- 10283637
- Subdivision:
- Cedarcrest
ADDITIONAL INFORMATION
Are you in search of a tranquil neighborhood to settle into? Look no further! This charming two-story home with three bedrooms and two and a half baths awaits you. Downstairs, you'll find a generously sized living room adorned with a cozy fireplace, a spacious kitchen, and a designated dining area. Step outside to your private patio and enjoy alfresco dining in the fully fenced backyard. The master bedroom boasts a connected bathroom with double vanities and a spacious walk-in closet. With a one-car garage and plenty of driveway space, convenience is at your fingertips. Don't miss out on this opportunity! Reach out today and be the new owner of this delightful house!
- Type:
- Single Family
- Sq.Ft.:
- 2,500
- Status:
- NEW LISTING
- Beds:
- 4
- Lot size:
- 0.38 Acres
- Year built:
- 1986
- Baths:
- 3.00
- MLS#:
- 10282458
- Subdivision:
- Arden Lake
ADDITIONAL INFORMATION
Welcome to your dream home in the highly sought-after swim and tennis neighborhood of Arden Lake! This stunning 4 bedroom, 2.5 bathroom boasts a myriad of upgrades and luxurious features, perfect for those seeking both comfort and style. Step inside to discover elegant hardwood flooring throughout that guides you through the spacious and bright interior. The heart of the home is a beautifully appointed kitchen, complete with modern appliances, sleek countertops, and ample storage space for all your culinary needs. The formal living room, family room and gorgeous sunroom offer cozy retreats, ideal for relaxing evenings or entertaining guests. With plenty of natural light streaming in through large windows, this space is inviting and welcoming year-round. Escape to the outdoor oasis where you'll find a private haven for relaxation and entertainment. A sprawling outdoor living area beckons with its serene ambiance, perfect for al fresco dining or simply enjoying the fresh air. And for the ultimate indulgence, unwind in the luxurious hot tub, surrounded by lush greenery and tranquility. Retreat to the spacious primary suite featuring a spa-like ensuite bathroom, complete with a soaking tub and separate shower. Three additional bedrooms offer comfort and privacy for family and guests alike. Don't miss the opportunity to make this exquisite property your own- Schedule a showing today!
- Type:
- Single Family
- Sq.Ft.:
- 3,744
- Status:
- NEW LISTING
- Beds:
- 5
- Lot size:
- 0.43 Acres
- Year built:
- 2008
- Baths:
- 4.00
- MLS#:
- 10282952
- Subdivision:
- Canterbury Estates
ADDITIONAL INFORMATION
This Corporate Executive retreat was built for entertaining. Step inside to discover a spacious open floor-plan bathed in natural light, with elegant hardwood floors flowing through the entire home. This stunning 5BR/4BA residence offers unparalleled space and comfort with upgrades and special touches through out. Main floor boasts huge formal living room/home office/kids play room; hosting formal dinners is a breeze in this elegant dining room complete with stunning chandelier; massive family room with 2 story stacked stone fireplace and another spectacular chandelier makes this the centerpiece to this magnificent home creating a warm and inviting atmosphere for relaxation and entertainment; gourmet kitchen is a chef's delight, featuring miles of QUARTZ countertops, ample cabinetry and large center island that's perfect for meal prep and entertaining - PLUS large walk in pantry PLUS butlers pantry! Overnight guests or multigenerational family? No problem - large bedroom and full bath located on main level. Upstairs features luxurious master suite, you will find a tranquil oasis spa-like retreat with jacuzzi tub and separate shower and huge walk in closet PLUS additional bonus space - work out room, hideaway from the family, second office space - you name it! 3 spacious secondary bedrooms complete the upstairs - one ensuite and 2 share private jack-n-jill bath. Full unfinished basement presents endless possibilities, whether you envision creating a home gym, theater room or additional living quarters. This expansive 1887 sq ft provides ample space to bring your vision to life. Outside, the expansive backyard offers a retreat to enjoy outdoor dining and gardening. The large deck provides the perfect spot for summer barbecues and al fresco entertaining! With its combination of luxury, space and potential, this is an opportunity not to be missed. Schedule your showing today and experience the epitome of modern living in this exceptional home! EXTRAS: massive side entry 3 car garage; real hardwood floors through-out entire home; 3 sided brick; almost 1/2 acre culdesac lot; easy access to shopping/dining/parks and Top Rated school system.
$739,900
949 Ector NW Kennesaw, GA 30152
- Type:
- Single Family
- Sq.Ft.:
- 3,776
- Status:
- NEW LISTING
- Beds:
- 4
- Lot size:
- 0.42 Acres
- Year built:
- 2000
- Baths:
- 4.00
- MLS#:
- 7365550
- Subdivision:
- Barrett Greene
ADDITIONAL INFORMATION
Nestled within one of West Cobb's most prestigious neighborhoods, 949 Ector Chase offers a wealth of desirable features tailored to your lifestyle. This 3-sided brick residence welcomes you with an elegant foyer adorned with pristine white oak flooring, setting a sophisticated tone throughout the home. The main floor's open-concept design seamlessly connects the living room and formal dining area, showcasing exquisite millwork and an abundance of natural light. The family room boasts vaulted, beamed ceilings, a striking stack stone fireplace, and easy access to the well-appointed kitchen. This chef's kitchen is equipped with ample cabinet space, granite countertops, an island, breakfast area, overlooking screen porch, deck and excellent lighting, ensuring both functionality and style. Laundry/Mudroom, Pantry and garage are nearby for convenience. The expansive primary bedroom on the main floor provides direct access to the deck, offering serene views of the meticulously landscaped backyard. The primary suite features a luxurious spa-like bathroom with double vanities, a soaking tub, a tiled shower, a private water closet, and dual walk-in closets. Upstairs, a bedroom enjoys its own private bathroom. with two additional generously sized bedrooms with the two sharing a Jack and Jill bathroom, while a bonus room offers versatile space for various activities. The massive unfinished terrace level presents limitless opportunities for customization to suit your preferences. Outside, the property features a beautifully flat, fenced backyard with a private walkout, perfect for outdoor entertaining and relaxation. Residents of this community have access to amenities such as a lake, clubhouse, playground, pool, and tennis courts. Moreover, the neighborhood's prime location offers proximity to Kennesaw Mountain walking trails, grocery stores, major highways, shopping centers, renowned restaurants, and top-rated schools in Cobb County.
- Type:
- Single Family
- Sq.Ft.:
- 2,008
- Status:
- NEW LISTING
- Beds:
- 3
- Year built:
- 2023
- Baths:
- 3.00
- MLS#:
- 7370480
- Subdivision:
- The Village at Shallowford
ADDITIONAL INFORMATION
CARY A LOT 28 - QUICK MOVE IN - LIMITED TIME PROMOTION - $10K for April contract to be used toward OPTIONS/CLOSING COSTS, discount points or rate buy downs. Buyer must use Seller’s preferred lender Davidson Homes Mortgage. This is a 3BR/2.5BATH/LOFT home located at The Village at Shallowford, Davidson Homes’ greatly anticipated GATED community in Kennesaw less than 3 miles from DOWNTOWN WOODSTOCK. Davidson Homes is offering brand new plans that are getting rave reviews! This Cary has wide open spaces to enjoy life – a large kitchen open to family that leads out to your rear patio. This home has all the beautiful finishes Davidson Homes is known for - stainless appliances, Quartz countertops, 42" cabinets (Linnen white), gas log fireplace with shiplap to ceiling with natural cedar mantel, Willow Plus flooring on main level and hardwood stairs with open black iron railing. Upstairs is a tray ceiling in Owners Suite, a large tiled shower with frameless shower door in Owners spa-like Bath and your Laundry Room is stubbed for laundry sink. Welcome to The Village at Shallowford, a new community brought to you by Davidson Homes in Kennesaw, GA. This expertly crafted single-family community offers six different floor plans to choose from, each designed with your unique lifestyle in mind. Attention to detail is evident throughout each home, ensuring that your living experience is exceptional. The Village at Shallowford is situated in an ideal location, just moments away from the most vibrant shopping, dining, and entertainment options in Woodstock and Kennesaw. You'll appreciate the convenience of easy access to major highways and nearby Cobb County Schools. Discover one of Kennesaw's most sought-after communities today by contacting us to schedule your visit. We are eager to show you why The Village at Shallowford is the perfect place to call home! *Attached photos may include upgrades and non-standard features and are for illustrative purposes only. They are not an exact representation of the home. Actual home will vary due to designer selections, option upgrades and site plan layouts.
$850,000
1365 Willis Lake Kennesaw, GA 30152
- Type:
- Single Family
- Sq.Ft.:
- 5,564
- Status:
- NEW LISTING
- Beds:
- 5
- Lot size:
- 0.46 Acres
- Year built:
- 2014
- Baths:
- 5.00
- MLS#:
- 10272644
- Subdivision:
- Sentinel Walk
ADDITIONAL INFORMATION
Don't miss the opportunity to own this Gorgeous custom home!! with 5 bedrooms, 4.5 bathrooms. This home also has beautiful pond views ready for fishing! Not 1 but, 2 oversized master suites, 1 on main! 2 story entry foyer, formal living and dining rooms, gourmet kitchen w/oversize island, granite countertops, Stainless steel appliances with double ovens, butlers pantry, the breakfast area that opens up into the family room featuring a beautiful bay windows with a view of the lake. The deck compliments the large backyard perfect for family gatherings, more than enough space to host extravagant events and gatherings. The ground is leveled and ready for a pool or unique gardening/landscaping. Coffered/trey 10FT CEILINGS throughout. The master on the 2nd floor features a living room and oversized bathroom and closet. And lets not forget the loft area on the second floor, an extremely versatile use of space (theater, workspace, play area...). Finally, a 3 car garage in a cul-de-sac. Everyone gets their own bathroom/walk-in closet. Minutes away from Kennesaw hospital, great schools, shops and restaurants . This home will not last long at all!
- Type:
- Townhouse
- Sq.Ft.:
- n/a
- Status:
- NEW LISTING
- Beds:
- 3
- Lot size:
- 0.06 Acres
- Year built:
- 2010
- Baths:
- 3.00
- MLS#:
- 10282814
- Subdivision:
- Landings At Kennesaw Mountain
ADDITIONAL INFORMATION
Beautiful end-unit townhome in an amazing Kennesaw location, minutes from downtown Kennesaw, I-75, and Swift-Cantrell Park! The main level of this unit is wide-open, seamlessly connected with hardwood floors throughout. The kitchen has a pantry, gas appliances, ample cabinetry, and a breakfast bar that comfortably seats four. The open family room has a gas fireplace and several windows that let the light pour in. A powder bath rounds out the downstairs space. Upstairs, there are three bedrooms and two additional bathrooms. The master suite is large with vaulted ceilings. The en suite bath has double sinks, and a separate tub and shower. The other two bedrooms are situated at the opposite end of the hall, making this a perfect split plan for roommates or guests. The secondary bedrooms are connected by a full bath. There is a rear patio that looks out onto a buffer of trees, giving privacy from other homes. Some recent updates include new HVAC, new roof, and new interior lighting. Television and washer/dryer are included with the sale. This unit is within walking distance of the mail station, community pool, and nature trail. Guest parking is directly across the street. It doesn't get easier than this low-maintenance property, convenient to everything!
- Type:
- Single Family
- Sq.Ft.:
- 2,046
- Status:
- NEW LISTING
- Beds:
- 3
- Year built:
- 2023
- Baths:
- 3.00
- MLS#:
- 7367319
- Subdivision:
- The Village at Shallowford
ADDITIONAL INFORMATION
MARION A LOT 29 - QUICK MOVE IN. LIMITED TIME PROMOTION - $10K toward closing costs with Davidson Homes Mortgage for APRIL contract. This open Marion plan offers 3BR/2.5Bath/Loft and wide open spaces to enjoy life. Whether it is cozy nights at home with your family or entertaining your friends – the kitchen is open to your Family room and close to your rear patio for grilling. This home has all the beautiful finishes Davidson Homes is known for - stainless appliances, GRANITEZ countertops (ORNAMENTAL WHITE) , 42" cabinets (Barnett Stone), Luxury Vinyl Plank flooring on main level (Willow Plus WASHED OAK). Upstairs your large Owners Suite with tray ceiling and spa-like Owners bath which boasts a double vanity and a large tiled shower. Welcome to The Village at Shallowford in Kennesaw, GA, a new GATED community with amenities brought to you by Davidson Homes. This expertly crafted single-family community offers six floor plans to choose from, each designed with your unique lifestyle in mind. Attention to detail is evident throughout each home, ensuring that your living experience is exceptional. The Village at Shallowford is situated in an ideal location, just moments away from the most vibrant shopping, dining, and entertainment options in Woodstock and Kennesaw. You'll appreciate the convenience of easy access to major highways and nearby Cobb County Schools. Discover one of Kennesaw's most sought-after communities today by contacting us to schedule your visit. We are eager to show you why The Village at Shallowford is the perfect place for you to call home! *Attached photos may include upgrades and non-standard features and are for illustrative purposes only. They are not an exact representation of the home. Actual home will vary due to designer selections, option upgrades and site plan layouts.
Price and Tax History when not sourced from FMLS are provided by public records. Mortgage Rates provided by Greenlight Mortgage. School information provided by GreatSchools.org. Drive Times provided by INRIX. Walk Scores provided by Walk Score®. Area Statistics provided by Sperling’s Best Places.
For technical issues regarding this website and/or listing search engine, please contact Xome Tech Support at 844-400-9663 or email us at xomeconcierge@xome.com.
License # 367751 Xome Inc. License # 65656
AndreaD.Conner@xome.com 844-400-XOME (9663)
750 Highway 121 Bypass, Ste 100, Lewisville, TX 75067
Information is deemed reliable but is not guaranteed.

The data relating to real estate for sale on this web site comes in part from the Broker Reciprocity Program of Georgia MLS. Real estate listings held by brokerage firms other than this broker are marked with the Broker Reciprocity logo and detailed information about them includes the name of the listing brokers. The broker providing this data believes it to be correct but advises interested parties to confirm them before relying on them in a purchase decision. Copyright 2024 Georgia MLS. All rights reserved.
Kennesaw Real Estate
The median home value in Kennesaw, GA is $415,000. This is higher than the county median home value of $249,100. The national median home value is $219,700. The average price of homes sold in Kennesaw, GA is $415,000. Approximately 58.91% of Kennesaw homes are owned, compared to 36.71% rented, while 4.38% are vacant. Kennesaw real estate listings include condos, townhomes, and single family homes for sale. Commercial properties are also available. If you see a property you’re interested in, contact a Kennesaw real estate agent to arrange a tour today!
Kennesaw, Georgia has a population of 33,433. Kennesaw is more family-centric than the surrounding county with 36.25% of the households containing married families with children. The county average for households married with children is 34.9%.
The median household income in Kennesaw, Georgia is $62,657. The median household income for the surrounding county is $72,004 compared to the national median of $57,652. The median age of people living in Kennesaw is 33.1 years.
Kennesaw Weather
The average high temperature in July is 89.5 degrees, with an average low temperature in January of 29.6 degrees. The average rainfall is approximately 51.2 inches per year, with 2.9 inches of snow per year.
