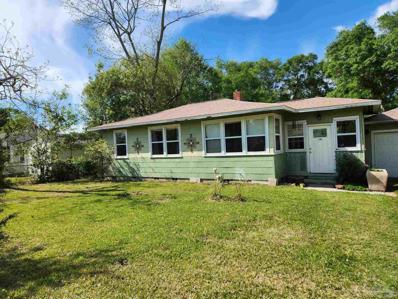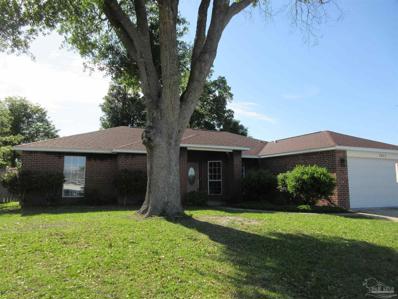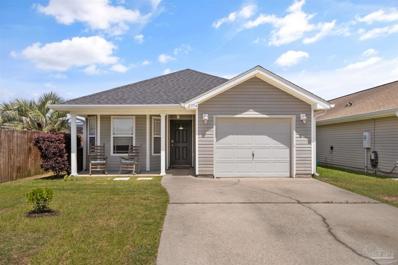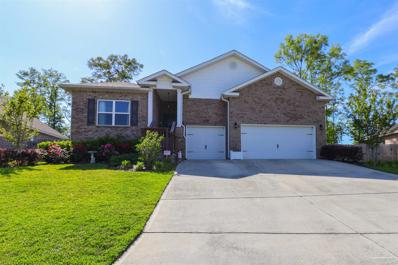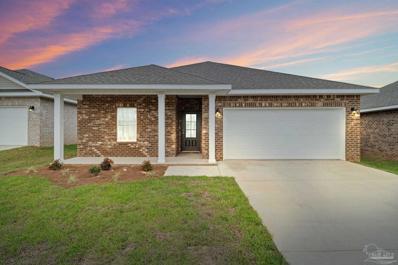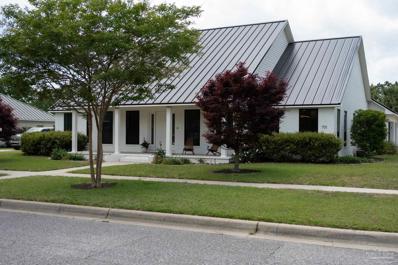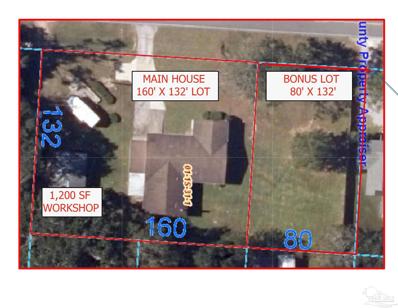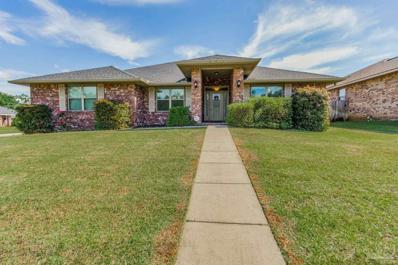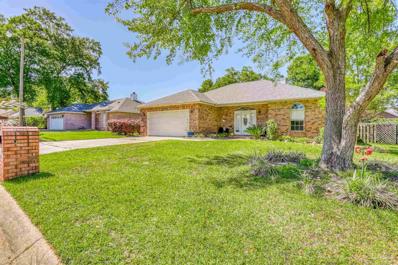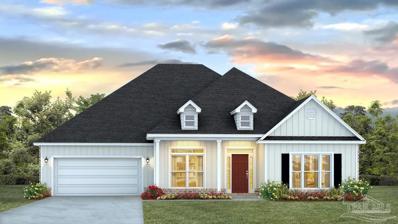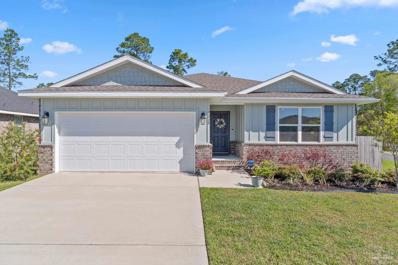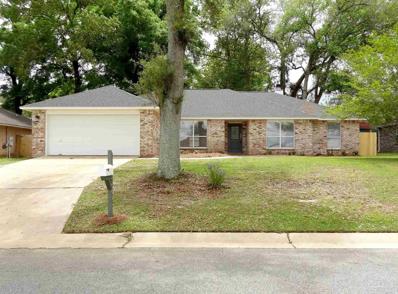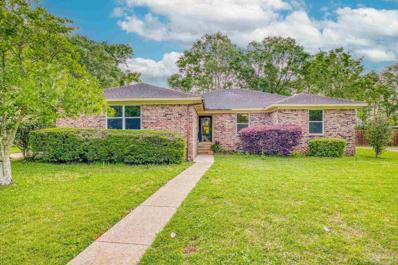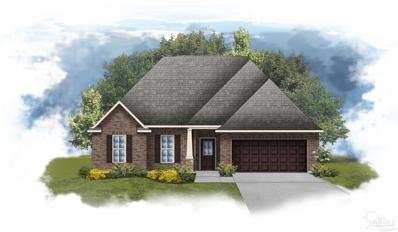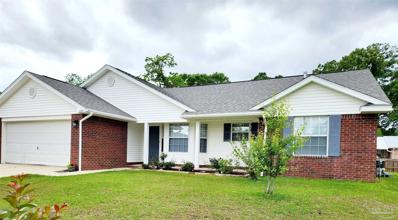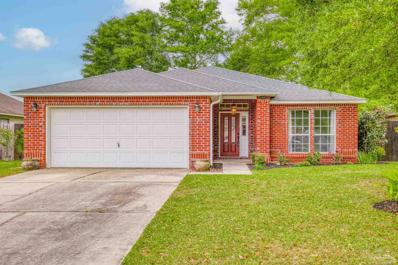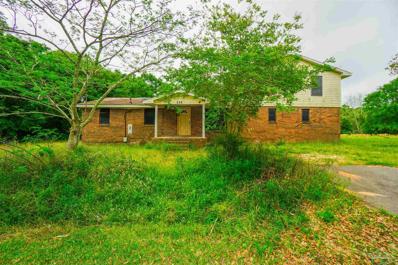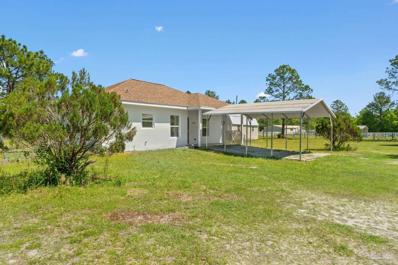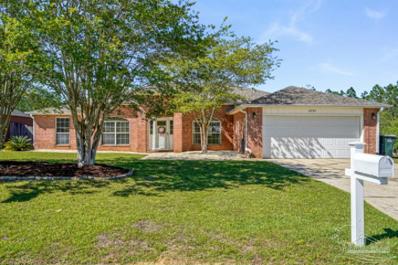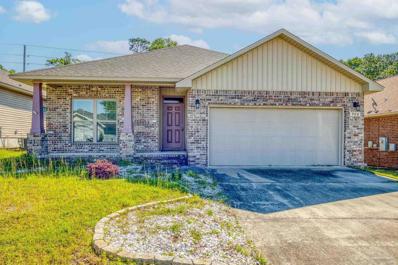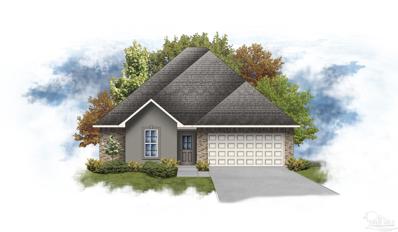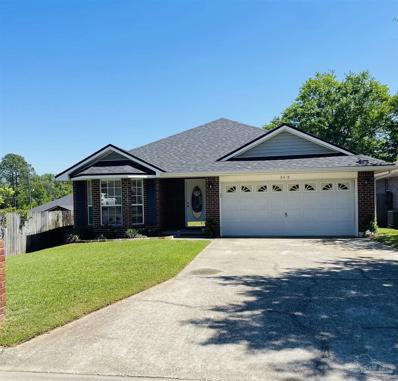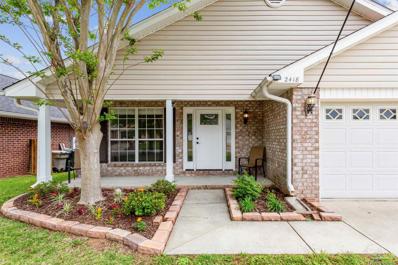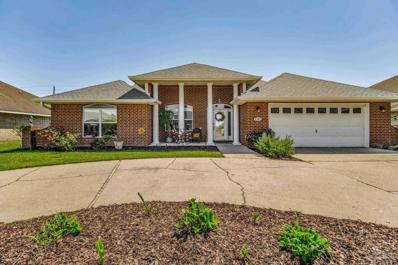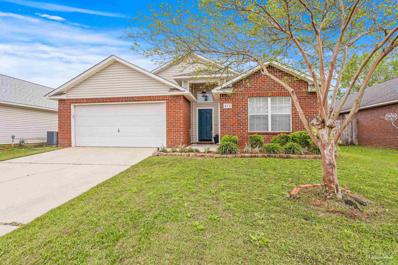Cantonment FL Homes for Sale
$159,000
108 Vaughn Ave Cantonment, FL 32533
- Type:
- Single Family
- Sq.Ft.:
- 1,204
- Status:
- NEW LISTING
- Beds:
- 3
- Lot size:
- 0.37 Acres
- Year built:
- 1954
- Baths:
- 1.00
- MLS#:
- 644139
- Subdivision:
- First Harvesters Homes
ADDITIONAL INFORMATION
This charming 3 bedroom home greets you with gorgeous hardwood floors and artistic touches by the homeowner. Well-loved and maintained, your next 3 bedroom home is clean and tidy and ready for it's new family. You will enjoy a large backyard, roomy kitchen and bonus room and plenty of storage with the garage! The roof was replaced in 2021 and all systems in the home are working perfectly. The home has windows galore, giving way to a ton of natural light, a fenced backyard for the pups and beautiful mature trees to enjoy while you take in the country breeze. Give this adorable home in Cantonment a look today!
- Type:
- Single Family
- Sq.Ft.:
- 2,009
- Status:
- NEW LISTING
- Beds:
- 4
- Lot size:
- 0.23 Acres
- Year built:
- 2001
- Baths:
- 2.00
- MLS#:
- 644091
- Subdivision:
- Magnolia Lake Estates
ADDITIONAL INFORMATION
TOTALLY GUTTED & REMODELED after Garage Fire that smoked up the home ** Everything on the inside was removed down to the studs and replace with new Including: sheetrock, electrical, plumbing, kitchen, baths, interior & exterior doors, HVAC, tile floor throughout, 7' High Garage Door for big trucks, & sooo much more. Construction is almost complete but there are a few things and cleaning to be completed before power can be restored to the home. The Great Room was opened to have views of the Kitchen. Cathedral Ceiling & New Sliding Glass Doors makes it light and bright. Theres room for the largest TV & furniture. No Expense was spared in this dream kitchen: 25 Solid wood Cabinets & 9 Drawers, Thick Granite Counters. Stainless Steel Appliances, 6x3 Island. Even the sink has extras: soap dispenser, cutting board & drying rack. Being open to the great room allows you to visit and still work in the kitchen. Island is a perfect work space for the chef or children doing homework. Theres even a breakfast nook with bay windows. Formal Dining would make a great office or play area. Master Suite is large enough for King size furniture. Master Bath was reconfigured to have: 2 large walk in closets + a deep linen closet or a 3rd closet, Custom tile shower with rain head & hand held shower head for handicap needs + Private toilet area with window + beautiful double vanity. The other side of the home has 3 good size bedrooms with new fans & tile floors. The Formal living room was changed to a true 4th bedroom with: bay window, closet, cathedral ceilings. The Hall bath has a tile tub/shower enclosure with a window, Beautiful new vanity + a linen closet. There is even a hall closet. The garage door was changed out to be 7' tall vs the standard 6' high door, opener & pull down stairs. Gas is available but everything is electric now. Current Termite Bond & the best schools makes this a Must See home.
- Type:
- Single Family
- Sq.Ft.:
- 1,411
- Status:
- NEW LISTING
- Beds:
- 3
- Lot size:
- 0.13 Acres
- Year built:
- 2009
- Baths:
- 2.00
- MLS#:
- 644083
- Subdivision:
- Bentley Oaks
ADDITIONAL INFORMATION
This Beautiful Home Can Be Yours! Quality of Care Shows in This 3/2 Patio Home with Lots of Upgrades. Granite Countertops in Kitchen and Bathrooms; Eat-in Kitchen with Loads of Cabinets and Countertop Space; the Living Room and Dining Room are Open to the Kitchen; and Adjacent to the Inside Laundry Room. Exterior Offers: Low Maintenance Landscaping and a 2 year old Roof. Home is in a Great Family Friendly Subdivision with a Private Playground, Sidewalks, and within walking distance to the Elementary and Middle School. Don’t Miss Out on an Opportunity to Purchase this Well Cared-for Home.
$440,400
845 Jesse Dr Cantonment, FL 32533
- Type:
- Single Family
- Sq.Ft.:
- 2,762
- Status:
- NEW LISTING
- Beds:
- 4
- Lot size:
- 0.35 Acres
- Year built:
- 2020
- Baths:
- 4.00
- MLS#:
- 644029
- Subdivision:
- Saverna Park
ADDITIONAL INFORMATION
Welcome to your dream home in a serene subdivision near Pensacola! This stunning brick residence boasts 4 spacious bedrooms and 3.5 luxurious bathrooms. Enjoy the convenience of a 3-car garage with a showroom-quality epoxy-coated floor. Relax in the covered back patio overlooking the expansive backyard adorned with majestic magnolia and crape myrtle trees. Inside, find large bedrooms featuring a Jack and Jill bathroom, alongside a den and an additional bedroom or in-law suite. Indulge in the enormous master bedroom and ensuite bathroom, complete with walk-in closet, a garden tub, dual vanities, and a walk-in shower with glass doors. The interior exudes elegance with luxury vinyl tile flooring, granite countertops, and an abundance of natural light from many large windows. Entertain effortlessly in the open floor plan, centered around a huge kitchen island and complemented by a breakfast nook and formal dining room. The kitchen offers a ton of cabinet space and a large pantry, perfect for storage and organization. Enjoy peace of mind with existing termite insurance and an assumable security system in this smart home. Built in 2020 and still under builder's warranty, this home also features hurricane shutters, 9 and 10-foot tray ceilings, and gutters. Benefit from low HOA fees and proximity to the Cantonment Athletic Complex, great schools, and all amenities while being away from the city's hustle and bustle. Don't miss the chance to make this your forever home!
$351,900
1653 Slate Dr Cantonment, FL 32533
- Type:
- Single Family
- Sq.Ft.:
- 1,904
- Status:
- NEW LISTING
- Beds:
- 4
- Lot size:
- 0.15 Acres
- Year built:
- 2024
- Baths:
- 2.00
- MLS#:
- 644026
- Subdivision:
- Bentley Oaks
ADDITIONAL INFORMATION
WELCOME HOME!! NEW CONSTRUCTION, MOVE IN READY!!!. Unfurnished photos are of actual home, furnished photos are representative. 9 ft. celings. 4 sides brick with covered front porch. You are sure to enjoy evenings on your covered lanai and mornings on the covered front porch. This home is absolutely stunning. Cabinets are real birch wood, the color is Putty by Bishop cabinets. Bentley Oaks has sidewalks throughout with a true community feel. Pride of ownership flourishes. The park is centrally located, you will see neighbors riding golf carts througout. Conveniently located mins. from I-10, easy commute to bases, downtown and beach. This new series of homes have beautiful exteriors that will catch the eye. The new Camellia floor plan has 4 bedrooms, and 2 baths. The design has an open kitchen with large prep island and the popular Shaker Style cabinets. 3 cm Quartz counter tops and Stainless appliances are featured in kitchen. A built-in microwave is included. The breakfast room has easy access to very nice covered patio for entertaining. Luxury vinyl plank floors, a wonderful pantry and LED lighting makes meal prep a dream. The family room has double windows overlooking the rear yard, trey ceilings and LED lights in the trey. The owner'r retreat has trey ceilings and ceiling fan. Deluxe master bathroom has a spacious shower, garden tub, luxury quartz counter tops, framed mirrors over the sinks, LED ceiling lights, and large walkin closet. Luxury Vinyl Plank Flooring in all areas except carpet is in bedrooms and bedroom closets. Quality construction flourishes throughout this home. 2 car garage, architectural shingles, energy efficient double pane vinyl windows, storm shutter window protection, and covered by StrucSure warranty.
$648,900
701 Rockland St Cantonment, FL 32533
Open House:
Saturday, 4/20 1:00-3:00PM
- Type:
- Single Family
- Sq.Ft.:
- 2,601
- Status:
- NEW LISTING
- Beds:
- 4
- Lot size:
- 0.34 Acres
- Year built:
- 1998
- Baths:
- 3.00
- MLS#:
- 643951
- Subdivision:
- Milestone
ADDITIONAL INFORMATION
Pristine home on a corner lot conveniently located in Milestone Subdivision. Top of the line standing seam metal roof, brand new windows, open cell spray foam insulation, Tesla solar panels (fully paid for), and a Tesla charger installed in the garage have all been completed within the last year. This 4BR, 2.5 bath home with a huge kitchen, elegant primary suite with custom cabinetry, and recent updates throughout is perfect for the Navy Federal executive, health care worker, or other professional looking to eliminate their commute time. Once home, enjoy walking to Publix on the neighborhood greenbelt trail and relaxing around the pool in the privately, beautifully landscaped backyard. Other features: steep roof and porch overhangs create temperature efficiency, fully covered spacious backporch perfect for entertaining, floored attic the length of the 3car garage, dedicated gas water heater for the master bathroom, and much more. Don’t miss the chance to purchase in Milestone—homes don’t last long in this desirable neighborhood!
$374,000
3510 Stefani Rd Cantonment, FL 32533
- Type:
- Single Family
- Sq.Ft.:
- 2,349
- Status:
- NEW LISTING
- Beds:
- 3
- Lot size:
- 0.74 Acres
- Year built:
- 1972
- Baths:
- 2.00
- MLS#:
- 643953
ADDITIONAL INFORMATION
Welcome to your dream home nestled on a sprawling .74-acre lot, offering a lifestyle of luxury and convenience. Located off 9 Mile Rd & Hwy 29 on Stefani Rd, this meticulously remodeled residence boasts exceptional features that are sure to impress every buyer. Step inside to discover a modern oasis adorned with luxury plank vinyl flooring throughout, creating a seamless and elegant appeal. The open concept floor plan connects the living spaces, making this home ideal for entertaining and everyday living. The highlight of this home is the expansive 28’ x 24’ game room, complete with a cozy fireplace featuring gas logs—perfect for gatherings and relaxation. Retreat to the spacious 13’6” x 14’ primary bedroom featuring a walk-in closet and an ensuite bath with a shower and stylish vessel sink. The newly renovated kitchen is a chef's delight, showcasing all-new cabinetry, a center island, stainless steel appliances, and a sleek smooth top range. This culinary haven is the heart of the home, offering functionality and modern aesthetics. Noteworthy upgrades include a complete rewiring by Selectricity, ensuring safety and efficiency, and a new roof scheduled for installation at closing for added peace of mind. The fully encapsulated climate-controlled crawl space enhances energy efficiency and protects against moisture. Outside, the vast property offers endless possibilities, including the potential for a second home with the extra lot, complemented by a termite bond for added protection. RV enthusiasts will appreciate the dedicated RV parking with 50 amp service, while hobbyists will love the 24’ x 46’ workshop featuring an oversized garage door—perfect for storage, projects, or a home-based business. Additional features include a new HVAC system installed in 2020, ensuring comfort year-round. This is a rare opportunity to own a stunning property with unmatched amenities and potential. Schedule your tour today and envision the possibilities of making this home yours!
$435,000
732 Mohegan Cir Cantonment, FL 32533
- Type:
- Single Family
- Sq.Ft.:
- 2,430
- Status:
- NEW LISTING
- Beds:
- 4
- Lot size:
- 0.23 Acres
- Year built:
- 2013
- Baths:
- 2.00
- MLS#:
- 643899
- Subdivision:
- Indian Lake
ADDITIONAL INFORMATION
Welcome to this stunning 4-bedroom home nestled on a corner lot in the highly sought-after Cantonment area. This spacious residence boasts a plethora of desirable features and is situated in a fantastic, sought-after neighborhood. As you step inside, you'll immediately notice the thoughtful design and open layout, creating a sense of warmth and comfort throughout. The kitchen is a chef's dream, featuring stainless steel appliances, granite countertops, and plenty of cabinet space. The main living area is highlighted by a cathedral ceiling, adding to the sense of grandeur. The master bedroom boasts a trey ceiling and an en-suite bathroom with a massive garden tub, perfect for unwinding after a long day. Additional features of this home include luxury vinyl plank flooring, recessed lighting, crown molding, chair rail, and modern base molding, adding to the home's overall charm and elegance. Outside, you'll find a privacy-fenced backyard with a screened-in pool, ideal for entertaining guests or enjoying peaceful evenings outdoors. The side entry 2-car garage offers convenience and ample storage space. Don't miss your chance to own this exquisite home in Cantonment!
- Type:
- Single Family
- Sq.Ft.:
- 2,233
- Status:
- NEW LISTING
- Beds:
- 3
- Lot size:
- 0.25 Acres
- Year built:
- 1991
- Baths:
- 2.00
- MLS#:
- 643868
- Subdivision:
- Muirfield
ADDITIONAL INFORMATION
Welcome to your meticulously maintained oasis in an established neighborhood. Built in 1991, this charming residence exudes warmth and comfort at every turn. Spanning 2,233 square feet, this thoughtfully designed home features 3 bedrooms and 2 bathrooms, offering ample space for relaxation and entertainment. As you step through the foyer, you'll appreciate the double closets, providing convenient storage options for everyday essentials. The heart of the home is the inviting living room, where a cozy gas fireplace invites you to unwind with loved ones while enjoying panoramic views of the sunroom and kitchen. Adjacent to the living room, the updated kitchen boasts stainless steel appliances, quartz countertops, a generous island, and space for a breakfast or coffee bar. Beyond the kitchen lies the expansive sunroom, heated and cooled for year-round enjoyment. This sun-drenched space offers sweeping views of the beautifully landscaped backyard, complete with a majestic Japanese maple tree, a quaint deck with pergola, and a delightful tree swing. Retreat to the master suite, where tranquility awaits with private access to the sunroom, double vanities, a walk-in closet, and a luxurious master bath featuring a relaxing shower. Additional features include a new HVAC system installed in 2023, a new roof in 2020, and a new water heater in 2020, ensuring worry-free living for years to come. The entire backyard is fenced for privacy and security, while amenities such as a sprinkler system, gutters, alarm system, and a 2-car garage enhance the comfort and convenience of daily life. *This home also offers the unique advantage of an assumable mortgage at a favorable rate of only 4.125%. Reach out for more information about the assumption process and take advantage of this exceptional opportunity.* Don't miss the chance to own the serenity and elegance of 1504 Muirfield. Schedule your showing today and make this exceptional property your own!
$481,900
450 Connie Way Cantonment, FL 32533
- Type:
- Single Family
- Sq.Ft.:
- 3,113
- Status:
- NEW LISTING
- Beds:
- 5
- Lot size:
- 0.27 Acres
- Year built:
- 2024
- Baths:
- 3.00
- MLS#:
- 643848
- Subdivision:
- Graystone Estates
ADDITIONAL INFORMATION
The McKenzie is a beautifully designed 5 bed, 3 bath home located in Graystone Estates. Just off the foyer is the formal dining area and a space that is perfect for an office or school room. The family room is open and spacious to the kitchen, dining and breakfast area. The kitchen offers gorgeous granite countertops with undermount sinks and all stainless-steel appliances. From the breakfast area, you have access to the covered back patio, making it perfect for enjoying morning coffee as the sun rises. Bedroom 1 is situated off the family room with a spacious bath and walk-in closet. With a spacious floor plan, this home is perfect for those who love to entertain or for a large family.
- Type:
- Single Family
- Sq.Ft.:
- 1,487
- Status:
- NEW LISTING
- Beds:
- 3
- Lot size:
- 0.19 Acres
- Year built:
- 2020
- Baths:
- 2.00
- MLS#:
- 643790
- Subdivision:
- Brookhaven
ADDITIONAL INFORMATION
Come see this meticulously maintained cottage home. Bright and airy, this home looks brand new! Located on a corner lot, enjoy the birds and privacy in the large backyard with an extra tall, beautiful wood fence on one side and woodlands in the rear. Home has 3 comfortable bedrooms and 2 bathrooms. Larger island allows for seating, along with a lovely dining area. Large covered patio with roll-down fabric side screens. Lawn has Rain Bird sprinkler system. Five minute drive to i10. Close to Navy Federal. Easy access to the beaches and downtown Pensacola. Seller willing to give concessions at close with a good offer! Come see this fantastic home, this one wont last long!
- Type:
- Single Family
- Sq.Ft.:
- 1,983
- Status:
- NEW LISTING
- Beds:
- 3
- Lot size:
- 0.23 Acres
- Year built:
- 1996
- Baths:
- 2.00
- MLS#:
- 643777
- Subdivision:
- Magnolia Lake Estates
ADDITIONAL INFORMATION
Welcome to this charming ranch-style brick veneer home nestled in the heart of Cantonment, beckoning you to become its new owner! As you step inside, you're greeted by an open and airy floor plan, boasting 3 bedrooms and 2 full baths, designed for both functionality and comfort. The spacious great room serves as the focal point, featuring a vaulted ceiling, elegant plant ledges, and a cozy wood-burning fireplace set against the backdrop of new luxurious vinyl plank (LVP) flooring. Freshly painted in a soothing palette, the interior exudes a sense of tranquility, while new carpeting in the bedrooms adds a touch of plushness. The eat-in kitchen is a delight with designer touches, showcasing freshly painted white cabinets, modern granite countertops, a new smooth surface stove, and a convenient center island. Whether preparing meals or entertaining guests, the kitchen and great room seamlessly overlooks the fenced backyard. For formal gatherings, the home offers a separate dining room adorned with crown molding and chair rail accents, while an additional office or flex space provides versatility to suit your lifestyle needs. The primary bedroom, situated in a private wing of the home, features an ensuite bath with double vanity sinks, a new granite vanity top, and a sizable walk-in closet, offering a serene retreat at the end of the day. Parking is a breeze with a spacious 2-car garage, providing ample storage and convenience. Don't miss the opportunity to make this meticulously maintained property your own. A home well worth the wait! Please note that all information regarding size and year built has been obtained from the Property Appraiser Site. Buyers are encouraged to verify all property amenities and details they deem important. With its current pricing reflecting today's market conditions, this home won't stay on the market for long!
$298,000
3320 Eagle St Cantonment, FL 32533
- Type:
- Single Family
- Sq.Ft.:
- 1,765
- Status:
- NEW LISTING
- Beds:
- 4
- Lot size:
- 0.35 Acres
- Year built:
- 1979
- Baths:
- 2.00
- MLS#:
- 643751
- Subdivision:
- Brookhollow
ADDITIONAL INFORMATION
Beautiful, 4 Bedroom, Brick Home on Large Lot in Brookhollow Neighborhood. Gorgeous Kitchen Renovation. Large, Walk-in Pantry. Large Family Room and Florida Room. New Windows. Walk-in Shower in Master Bath. New Roof & Water Heater before Closing. Buyer chooses Shingle Color. Sprinkler System for Front and Back Yards. Large Backyard with 2 Orange Trees, 1 Pair Tree, 1 Lemon Tree and Blueberry Bushes. Whole House Generator on Natural Gas.
- Type:
- Single Family
- Sq.Ft.:
- 1,820
- Status:
- NEW LISTING
- Beds:
- 3
- Lot size:
- 0.29 Acres
- Year built:
- 2024
- Baths:
- 2.00
- MLS#:
- 643634
- Subdivision:
- Iron Rock
ADDITIONAL INFORMATION
The SOLACE III A in Iron Rock community offers a 3 bedroom, 2 full bathroom, open design. This gated community features a large community swimming pool, a covered outdoor clubhouse with bathhouse facilities, covered grilling and cooking areas, nature trails, 2 dog parks, an event lawn, a community garden, a half basketball court with pickleball, and a relaxing firepit area. Upgrades for this home include ceramic tile flooring throughout, quartz countertops, upgraded cabinets, LED coach lights on each side of the garage, and more! Special Features: double vanity, garden tub, separate shower, and walk-in closet in the master suite, double vanity in the second bathroom, kitchen island, walk-in pantry, mud room with boot bench, covered rear patio, recessed canned lighting, undermount sinks, framed mirrors in all bathrooms, smoke and carbon monoxide detectors, automatic garage door with 2 remotes, landscaping, architectural 30-year shingles, and more! Energy Efficient Features: a tankless gas water heater, a kitchen appliance package with a gas range, vinyl low E MI windows, and more!
$255,900
1887 Silas Cir Cantonment, FL 32533
- Type:
- Single Family
- Sq.Ft.:
- 1,613
- Status:
- Active
- Beds:
- 3
- Year built:
- 2004
- Baths:
- 2.00
- MLS#:
- 643619
- Subdivision:
- Ziglar Ridge
ADDITIONAL INFORMATION
Newly updated home in the Ziglar Ridge neighborhood off Kingsfield Rd. It is a 3 bedroom 2 bath split floor plan with cathedral ceiling in the great room. The front porch gives you a welcoming feeling as you arrive. When you walk in you will notice fresh paint and the new luxury vinyl flooring throughout. The kitchen has a beautiful new granite countertop with plenty of space for the kids to finish up their homework or sitting at table in the dining area. It will be a pleasure cooking on the new stove and hood vent along with the new refrigerator & new sink & faucet. There is new hardware for kitchen cabinets. The kitchen is open to the great room making it easy to join in conversations while finishing up dinner when friends & family are over. The great room has a gorgeous new ceiling fan & when the weather is cool you will want to relax in front of the fireplace. New light fixtures throughout. The master bedroom has new ceiling fan & large closet. There is a dressing area with new granite/double sinks & faucets. The master bathroom has new commode and a new large shower. The hall bath has all new tub/shower and new commode. The backyard is partially fenced & has a nice sized patio great for cookouts! The roof was replaced in 2020 This is a must see home, move in ready! Don't let this one slip away!
$325,000
125 Millet Cir Cantonment, FL 32533
- Type:
- Single Family
- Sq.Ft.:
- 1,881
- Status:
- Active
- Beds:
- 3
- Lot size:
- 0.2 Acres
- Year built:
- 2010
- Baths:
- 2.00
- MLS#:
- 643525
- Subdivision:
- Quail Ridge
ADDITIONAL INFORMATION
Open House Sat 4-13-24 1pm-3pm Agent Robert Havrilla, Well appointed brick home with many custom features and improvements. Updated wide plank rich wood-like flooring, walls with rounded corners, granite, new bathroom sink in guest bath and much more. Custom Lighting throughout. Home has a custom front door, mature landscaping with irrigation. The open floor plan is ideal for a spacious livable design. Split floor plan, master bedroom has a oversized door, with large walk in closet and bath has separate shower with garden tub. The kitchen is in the center of the home and features stainless steel appliances, smooth top stove, built in microwave, refrigerator and large pantry, with the laundry just off the kitchen and garage entrance. So much storage. Custom Bali blinds & shades. Curtains do not convey. 2 linen closets in addition to the large walk in master and other bedrooms. Extra space in the water closet too! This home has a oversized fenced in back yard and a two car garage. Shows like a model home. Home is wired for a security system.
- Type:
- Single Family
- Sq.Ft.:
- 2,750
- Status:
- Active
- Beds:
- 5
- Lot size:
- 1.28 Acres
- Year built:
- 1971
- Baths:
- 2.00
- MLS#:
- 643487
ADDITIONAL INFORMATION
Cash - AS-IS - Investor Handyman Special - Fixer Upper Welcome to this unique property that sits on 1.28 acres! The property is 2,750 sqft with 5 bedrooms and 2 baths with an additional bonus room and a big laundry room The property does need work such as a new roof, mold remediation, flooring, etc. However, the property does have a functioning HVAC GOODMAN unit, great windows, newer water heater, and the bones of the house are great. The big lot presents great opportunities such as building another in-law suite or another residence. NO HOA and it's in a very quiet neighborhood. There is nothing at this price that offers a big lot and a big house!
- Type:
- Single Family
- Sq.Ft.:
- 996
- Status:
- Active
- Beds:
- 3
- Lot size:
- 4.16 Acres
- Year built:
- 2007
- Baths:
- 1.00
- MLS#:
- 643439
- Subdivision:
- Cottage Hill
ADDITIONAL INFORMATION
New roof! New floors! New fixtures and paint! Escape to serenity and embrace the tranquility of country living with this picturesque property nestled on over 4 acres of land. Welcome to your own private sanctuary boasting a charming 3-bedroom, 1-bathroom house, with views of the surrounding natural beauty of Cantonment. As you drive up the dirt road leading you home, you'll immediately feel a sense of peace and seclusion. The lush greenery, mature trees, and expansive open space offer endless possibilities for outdoor enthusiasts, nature lovers, and those seeking a retreat from the hustle and bustle of city life. The cozy little house features three bedrooms, providing ample space , while the well-appointed bathroom ensures comfort and convenience. The interior exudes character, with a rustic charm that complements the tranquil surroundings. Step outside onto the sprawling grounds and discover the true essence of country living. Whether you envision creating your own vegetable garden, raising livestock, or simply enjoying leisurely strolls amidst the natural beauty, this property offers the ideal canvas for realizing your rural dreams. Don't miss this rare opportunity to own a slice of countryside paradise. Schedule your private tour today and experience the magic of rural living at its finest! More photos coming soon.
- Type:
- Single Family
- Sq.Ft.:
- 2,350
- Status:
- Active
- Beds:
- 4
- Lot size:
- 0.25 Acres
- Year built:
- 2000
- Baths:
- 2.00
- MLS#:
- 643389
- Subdivision:
- Magnolia Lake Estates
ADDITIONAL INFORMATION
Just hitting the market, charming move in ready 4-bed, 2-bath brick home with NO HOA. Laminate & tile flooring, with Stainmaster Petsafe carpets in bedrooms, new fence in backyard and 2-car attached garage. Features large living room with fireplace, large dining room, sunroom and granite kitchen with all stainless appliances included. Master suite with large walk in closet and master bath with granite dual vanity and large tiled dual head shower. Updates include new 30-yr roof in late 2021, 65 gallon gas water heater, complete updated Trane HVAC with gas heat, cox cable and AT&T Fiber Internet available. Close to Jim Allen Elementary, McArthur Elementary, Ransom Middle and Tate High schools. Property is being Sold as is
- Type:
- Single Family
- Sq.Ft.:
- 1,612
- Status:
- Active
- Beds:
- 3
- Lot size:
- 0.12 Acres
- Year built:
- 2016
- Baths:
- 2.00
- MLS#:
- 643378
- Subdivision:
- Jaxson Estates
ADDITIONAL INFORMATION
Welcome to this charming brick home nestled in the heart of Cantonment! Boasting 3 bedrooms, 2 bathrooms, and over 1600 square feet of living space, this residence offers both comfort and style. Situated on a .12-acre lot. As you step inside, you'll be greeted by a warm and inviting atmosphere, with light colors throughout accentuating the natural light that fills the home. An eye-catching accent wall at the entrance adds a touch of personality and sets the tone for the rest of the house. The living, kitchen, and dining areas seamlessly flow together, creating an ideal space for everyday living and entertaining. The kitchen is the heart of the home, featuring a convenient island that offers additional counter space and storage. Step outside to discover the covered patio, where you can relax and unwind while enjoying the serene views of the fully fenced yard. The firepit provides the perfect spot for cozy evenings under the stars. With its desirable features and prime location, this brick home in Cantonment offers the perfect blend of comfort, functionality, and outdoor living. Don't miss your chance to make this your new home sweet home! Book your private showing now !!! Located just 22 minutes via I-110 to Downtown Pensacola, just 32 minutes to Pensacola Beach, and 41 minutes to NAS.
- Type:
- Single Family
- Sq.Ft.:
- 1,624
- Status:
- Active
- Beds:
- 3
- Lot size:
- 0.16 Acres
- Year built:
- 2024
- Baths:
- 2.00
- MLS#:
- 643373
- Subdivision:
- Iron Rock
ADDITIONAL INFORMATION
The BROOKDALE IV A in Iron Rock community offers a 3 bedroom, 2 full bathroom, open and split design. This gated community features a large community swimming pool, a covered outdoor clubhouse with bathhouse facilities, covered grilling and cooking areas, nature trails, 2 dog parks, an event lawn, a community garden, a half basketball court with pickleball, and a relaxing firepit area. Upgrades for this home include luxury vinyl plank flooring throughout, blinds for the windows, quartz countertops, upgraded cabinets, undercabinet lighting, LED coach lights on each side of the garage, and more! Special Features: double vanity and walk-in closet in the master suite, walk-in closets in bedrooms 2 and 3, covered rear patio, recessed canned lighting, undermount sinks, framed mirrors in all bathrooms, smoke and carbon monoxide detectors, automatic garage door with 2 remotes, landscaping, architectural 30-year shingles, and more! Energy Efficient Features: a tankless gas water heater, a kitchen appliance package with a gas range, vinyl low E MI windows, and more!
- Type:
- Single Family
- Sq.Ft.:
- 1,590
- Status:
- Active
- Beds:
- 3
- Lot size:
- 0.16 Acres
- Year built:
- 2004
- Baths:
- 2.00
- MLS#:
- 643364
- Subdivision:
- Kingsfield Courtyard
ADDITIONAL INFORMATION
Looking for a beautiful all brick home? Come see this 3/2 split floorplan that has many upgrades! New roof installed February 2022!! All luxury vinyl throughout (no carpet anywhere), ceiling fans in all rooms as well as blinds. The kitchen has all white shaker cabinets, gorgeous white speckled granite, white subway tile backsplash, stainless steel appliances and soft close drawers!! Both bathrooms have the same shaker cabinets with soft close cabinets and same gorgeous granite. You'll love the open living area with high ceilings and a wood burning fireplace!! Enjoy the covered deck for backyard barbecues while enjoying the large grass fenced backyard. Don't miss this opportunity to make this your next home!
- Type:
- Single Family
- Sq.Ft.:
- 1,500
- Status:
- Active
- Beds:
- 3
- Lot size:
- 0.16 Acres
- Year built:
- 2004
- Baths:
- 2.00
- MLS#:
- 643341
- Subdivision:
- Kingsfield Courtyard
ADDITIONAL INFORMATION
Welcome to this charming 3 bedroom, 2 full bath patio home with high ceilings and tiled floors in all common areas. The cozy fireplace adds a touch of warmth to the spacious living area. Each room is equipped with a fan for comfort. This home has been well-maintained with several recent updates including a new roof in 2019, HVAC in 2023, and water heater in 2023. The yard is fully fenced with garden beds, outdoor fire pit, and covered deck perfect for enjoying evenings outdoors. All appliances are included with the sale, making this home move-in ready and waiting for you to make it your own. Inspections have been done and the few repairs needed have already been made!
- Type:
- Single Family
- Sq.Ft.:
- 2,571
- Status:
- Active
- Beds:
- 3
- Lot size:
- 0.25 Acres
- Year built:
- 2005
- Baths:
- 2.00
- MLS#:
- 643251
- Subdivision:
- Bentley Oaks
ADDITIONAL INFORMATION
Welcome to your new home in the heart of the family-friendly Bentley Oaks subdivision, nestled within a highly sought-after school district. This beautifully updated 3-bedroom, 2-bathroom residence boasts a private study and is perfectly positioned on a spacious lot. Upon arrival, you'll be greeted by a charming circle drive leading to the entrance. Step inside to discover an inviting open floor plan with high ceilings and abundant natural light, creating a warm and welcoming atmosphere. The kitchen is a chef's dream, featuring a large center island with a butcher block top, stainless steel appliances, a pantry, breakfast area, and space for a coffee bar. Open the back door to reveal a serene backyard oasis, complete with a large screened-in pool, ideal for entertaining guests or enjoying relaxing afternoons outdoors with family. The generously sized master bedroom, adjacent to the living room, boasts trey ceilings and a fully updated en-suite bathroom, complete with a large soaker tub, dual vanities, a new shower, and his-and-hers closets. Additional highlights of this home include solid surface flooring throughout for easy maintenance, a new roof installed in August 2021, a new dishwasher in 2023, a new privacy fence in September 2021, and a new HVAC/water heater in 2020, new pool pump, filter & liner in 2023. Bentley Oaks offers a playground, a great HOA, and is conveniently located within walking distance to the elementary and middle schools. Don't miss out on this exceptional opportunity to own a piece of paradise in Cantonment!
- Type:
- Single Family
- Sq.Ft.:
- 1,808
- Status:
- Active
- Beds:
- 4
- Lot size:
- 0.15 Acres
- Year built:
- 2005
- Baths:
- 2.00
- MLS#:
- 643246
- Subdivision:
- Hanley Downs
ADDITIONAL INFORMATION
Welcome to your new home at 673 Hanley Downs Dr, Cantonment, FL 32533! This charming 1800 square foot residence boasts 4 bedrooms and 3 bathrooms, offering ample space for comfortable living. Recently upgraded countertops, a new AC unit, and luxury vinyl plank flooring enhance the interior, while a roof less than 3 years old ensures peace of mind. Located within walking distance to Ransome Middle School and Kingsfield Elementary School, this home is perfect for families. Enjoy outdoor gatherings on the beautiful back deck, and take advantage of additional storage space with a nice shed included. Don't miss out on this fantastic opportunity to own a delightful property in a desirable neighborhood!

Cantonment Real Estate
The median home value in Cantonment, FL is $371,575. This is higher than the county median home value of $145,600. The national median home value is $219,700. The average price of homes sold in Cantonment, FL is $371,575. Approximately 77.26% of Cantonment homes are owned, compared to 15.65% rented, while 7.1% are vacant. Cantonment real estate listings include condos, townhomes, and single family homes for sale. Commercial properties are also available. If you see a property you’re interested in, contact a Cantonment real estate agent to arrange a tour today!
Cantonment, Florida has a population of 27,135. Cantonment is more family-centric than the surrounding county with 23.6% of the households containing married families with children. The county average for households married with children is 21.09%.
The median household income in Cantonment, Florida is $67,265. The median household income for the surrounding county is $47,361 compared to the national median of $57,652. The median age of people living in Cantonment is 44.9 years.
Cantonment Weather
The average high temperature in July is 89.9 degrees, with an average low temperature in January of 42.2 degrees. The average rainfall is approximately 66.5 inches per year, with 0 inches of snow per year.
