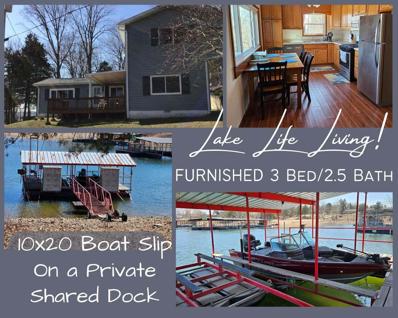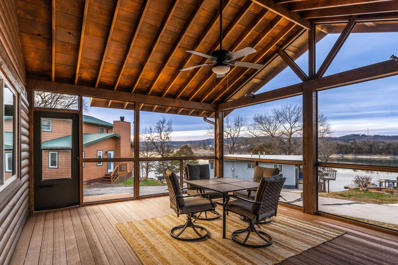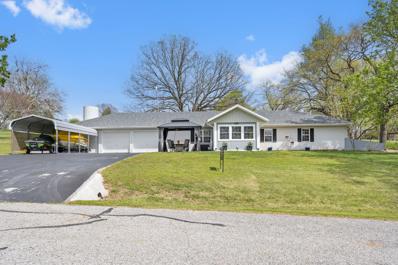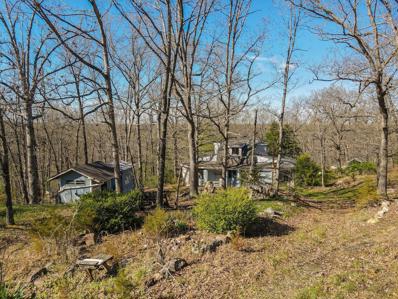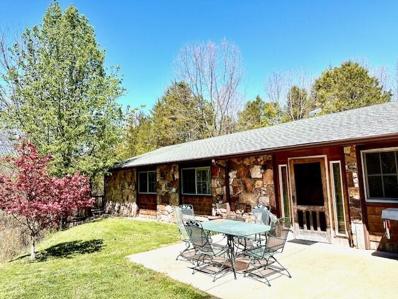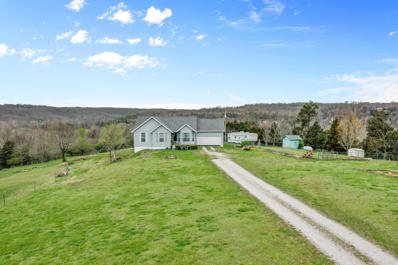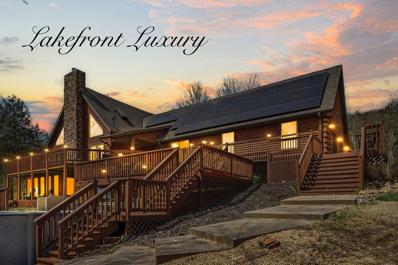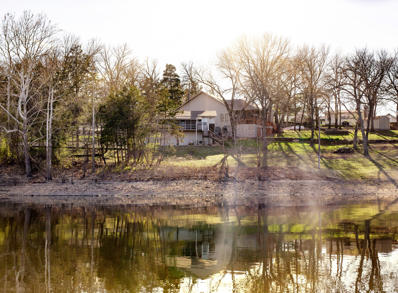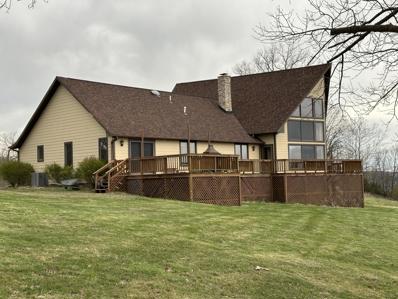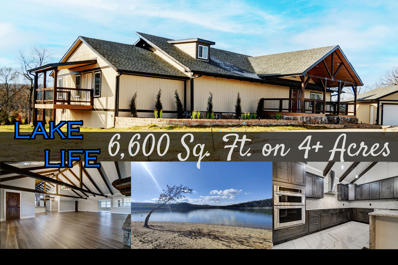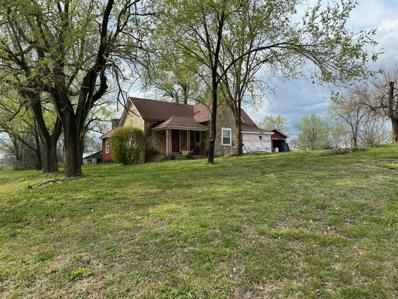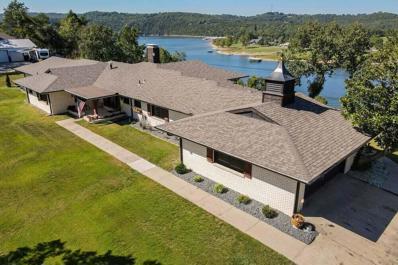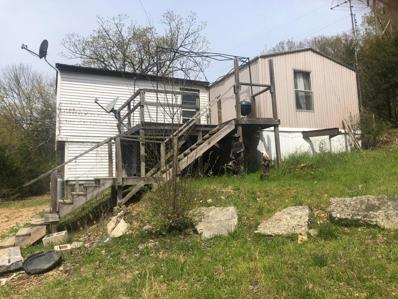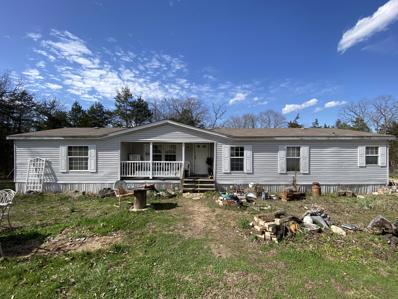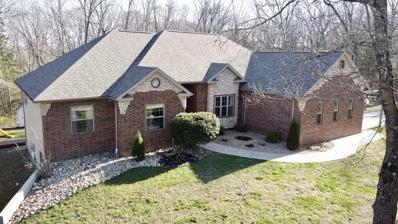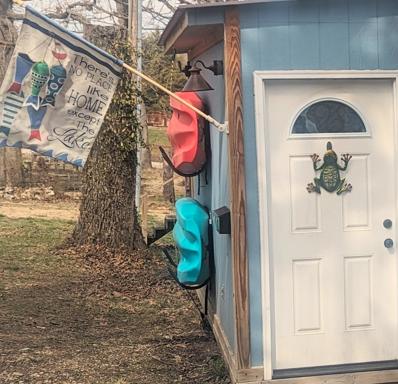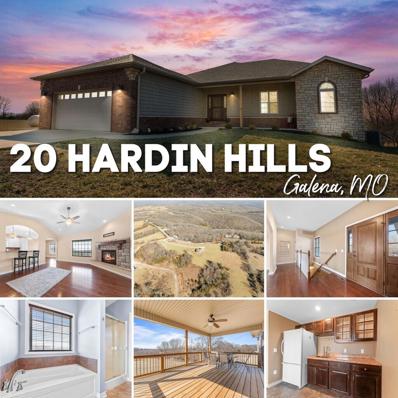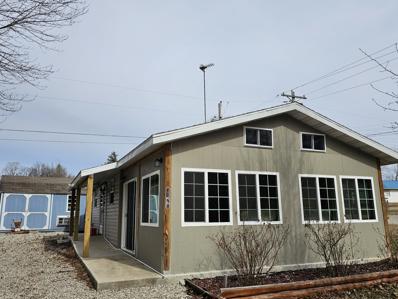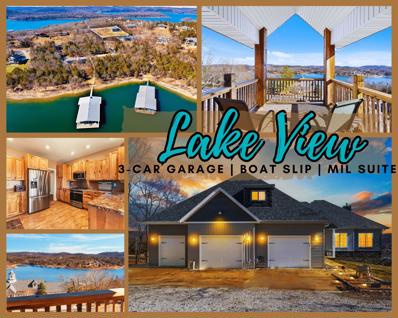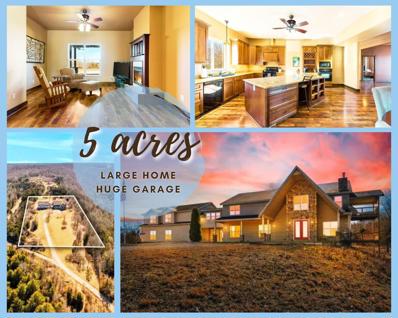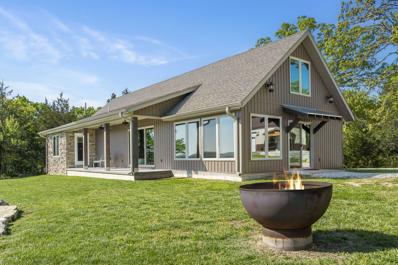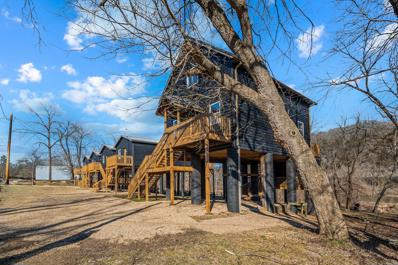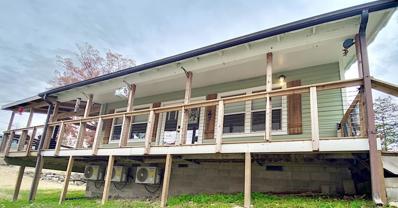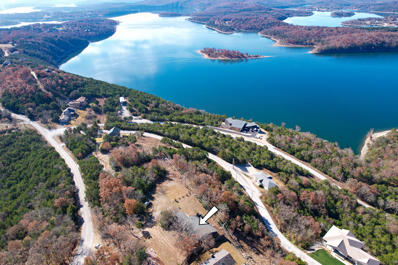Galena MO Homes for Sale
- Type:
- Single Family
- Sq.Ft.:
- 600
- Status:
- NEW LISTING
- Beds:
- 2
- Lot size:
- 0.07 Acres
- Year built:
- 1960
- Baths:
- 1.00
- MLS#:
- 60266287
- Subdivision:
- N/A
ADDITIONAL INFORMATION
Nestled on the serene shores of Table Rock Lake, this charming 2 bedroom 1 bath lake house offers the perfect peaceful retreat. The WATERFRONT location provides stunning views of the water and the surrounding natural beauty. The screened in porch is the perfect place to relax and unwind. The hardwood floors and the wood ceiling add a cozy touch to the interior creating a warm and inviting atmosphere. Since 2015, many updates were made including new windows, plumbing, electrical, and HVAC. Partially furnished!PRIVATE DOCK available for additional money.
$299,900
178 Highshore Road Galena, MO 65656
- Type:
- Single Family
- Sq.Ft.:
- 1,853
- Status:
- NEW LISTING
- Beds:
- 3
- Lot size:
- 0.83 Acres
- Year built:
- 1964
- Baths:
- 3.00
- MLS#:
- 60265924
- Subdivision:
- Hideaway
ADDITIONAL INFORMATION
LAKE LIFE LIVING at its best with this COMPLETE package! Tastefully remodeled & meticulously maintained, fully furnished cabin, available dock & slip, several out buildings and carports on a spacious .83-acre lot in a quaint & friendly lake community. First floor boasts lots of large windows providing amazing winter views of the lake and Hideaway Marina. The first floor features a master bedroom with an ensuite bath, a spacious living area, convenient laundry room/mudroom, and modern kitchen adjoining the dining space. Upstairs, two generously sized bedrooms are connected by a full bathroom, providing ample space for hosting friends and family who will create unforgettable lake memories. Relax and unwind on the covered deck, ideal for enjoying morning coffee or evening cocktails with a stunning backdrop. The property offers plenty of room to accommodate your recreational vehicles and additional storage. A standout feature is a 10x20 slip in a semi-private dock, including a lift and locker and dock permit for additional $$. If you require a larger slip or an additional one, Hideaway Marine is conveniently located nearby, literally in the 'backyard'! Embrace the lakeside living and discover all the remarkable amenities this property has to offer!
- Type:
- Single Family
- Sq.Ft.:
- 1,166
- Status:
- NEW LISTING
- Beds:
- 2
- Lot size:
- 0.17 Acres
- Year built:
- 1968
- Baths:
- 2.00
- MLS#:
- 60265613
- Subdivision:
- Anglers Bend
ADDITIONAL INFORMATION
Discover pure enchantment! Bid farewell to the mundane and step into the extraordinary with this captivating home. Picture waking up to awe-inspiring views that seamlessly blend the indoors with the outdoors--embrace the day by throwing open the doors and windows to invite in the beauty around you!Unwind on the screened-in deck, surrounded by your favorite people on the charming front porch--a haven where cherished memories come to life.Inside, be greeted by the inviting warmth of wood accents and a striking rock gas fireplace. The open layout flows seamlessly into the updated kitchen, boasting ample storage and a welcoming breakfast bar, all beneath rustic ceilings that exude the charm of a woodland cottage. Two bedrooms, including a master suite, ensure peaceful nights after days filled with lake-side adventures.Nestled in the picturesque Ozark Mountains, this retreat offers front-row seats to the splendor of Table Rock Lake. Let sunset views redefine your expectations and each season unveil its unique charm. Conveniently located near neighboring towns, this haven strikes the perfect balance between seclusion and accessibility--a dreamy escape that's within reach!But wait, there's more! Don't miss the opportunity to acquire the 10x28 single slip in a 3-stall dock with a swim deck, available at an additional cost. Picture yourself savoring the sunrise from the swim deck, with 'Virgin Bluff' in the backdrop, steeped in history and legend.Schedule a viewing today and let the captivating ambiance and unique features of this home speak for themselves. Your next chapter of blissful living awaits--make the call now!!!!What are you waiting for?
- Type:
- Single Family
- Sq.Ft.:
- 1,550
- Status:
- Active
- Beds:
- 3
- Lot size:
- 0.5 Acres
- Year built:
- 1990
- Baths:
- 2.00
- MLS#:
- 60265564
- Subdivision:
- Table Rock Estates
ADDITIONAL INFORMATION
Welcome to your Table Rock Lake getaway! This exceptional lake view home offers 3 bedrooms, 2 bathrooms, and a spacious kitchen and dining area to provide the perfect space for relaxation and recreation. Imagine spending your mornings in the new front room addition, sipping coffee and soaking in the serene view. Then when you are ready to enjoy the lake, the boat launch is only 3 doors down! After enjoying the water, rest assured all of your lake toys are safely stored in your 750 ft, 3-car garage (plus a carport)! The current owners have meticulously cared for the home, addressing every detail listed on a thorough inspection from June 2023. There is even a third-party boat slip available within walking distance! Don't miss out on owning your own piece of paradise on Table Rock Lake!
$200,000
24030 Farm Rd 2085 Galena, MO 65605
- Type:
- Single Family
- Sq.Ft.:
- 1,732
- Status:
- Active
- Beds:
- 3
- Lot size:
- 13.6 Acres
- Year built:
- 1996
- Baths:
- 2.00
- MLS#:
- 60265179
- Subdivision:
- N/A
ADDITIONAL INFORMATION
Welcome to your next hunting lodge/off-grid hidden gem! Nearly 14 acres of peaceful nature that's minutes from Mark Twain National Forest. With a 20 minute drive to Table Rock Lake, 40 minutes to Branson and 20 minutes to Aurora, it's centrally located for easy access to all you could ever need or want in the Ozarks. This property offers more than meets the eye! With a 12'x24'x8' concrete shelter, 1700+ square feet of solid visible bones, and spring fed pond, the home and land make the perfect hunting getaway in the making. The shop offers storage for all of your offroad toys! With a private well, and NO restrictions, the possibilities are endless with this fixer upper. Don't wait to go look at your off-grid wonderland!
$279,900
1199 Red Rock Road Galena, MO 65656
- Type:
- Single Family
- Sq.Ft.:
- 1,792
- Status:
- Active
- Beds:
- 3
- Lot size:
- 1.1 Acres
- Year built:
- 1990
- Baths:
- 2.00
- MLS#:
- 60265034
- Subdivision:
- Not In List: Stone
ADDITIONAL INFORMATION
Ranch Home with Country Charm on 1.1 Acres. This 3 bedroom and 2 bath home has many upgrades including stainless steel appliances in the Open Kitchen, skylight, solid hardwood doors, walk-in Shower in the primary bedroom, double sinks in the primary bathroom, Walk-in closet, Wood burning stove, washer and dryer on main level, New HVAC, Pantry and New Flooring throughout. A brand new 16'x30' Garage for a truck or boat storage. Walk out the primary bedroom to the deck overlooking the private wooded area. The Kitchen has been beautifully updated and there is a eat-in area. Quiet living at its best and only 15-20 min from Branson West shopping and dining. Reeds Spring Schools. Extra storage in Primary Bathroom and throughout this lovely home. There is also a 20'x20' 2 car garage.
- Type:
- Single Family
- Sq.Ft.:
- 3,100
- Status:
- Active
- Beds:
- 4
- Lot size:
- 11.84 Acres
- Year built:
- 1999
- Baths:
- 4.00
- MLS#:
- 60264823
- Subdivision:
- Stone-Not In List
ADDITIONAL INFORMATION
Welcome to your own piece of paradise in the heart of the Ozarks! Nestled on 11.8 fenced acres near the James River, this spacious home offers the perfect blend of tranquility and convenience. Just 30 minutes from Branson and 40 minutes from Springfield, with easy access to outdoor activities at James River Outfitters and Table Rock Lake, every day feels like a vacation here.Step inside to discover a beautifully appointed home with 4 bedrooms and 4 baths spread across two levels. The main floor features solid oak tongue and groove hardwood floors, a cozy gas fireplace in the living room, and a well-equipped kitchen with plenty of cabinet space and stunning views of the backyard and pasture. The primary bathroom features a jacuzzi tub with a separate water heater. Downstairs, a full unfinished basement with storage awaits, complete with a large family room, fireplace that is ducted to upstairs, and bonus room ideal for hobbies or crafts. The lower level also offers a bedroom and full bath, perfect for guests or extended family.Outside, enjoy the serenity of the lush green pasture and wooded acreage, complete with a fenced yard, peach and apple trees, and a pole barn near a tranquil small spring-fed pond. Whether you're exploring the rolling hills or relaxing on the back deck with views of the Ozark mountains, this property offers endless opportunities for outdoor enjoyment.With a two-car garage, walk-out basement, and thoughtful touches like attic blanket for added comfort, this home is the perfect retreat for those seeking the ultimate blend of comfort and natural beauty. This property has many updates including a new roof in 2023, new AC in 2022, 1,000 gallon septic tank, 90 gallon water heater, and a full hook up for an RV. Don't miss your chance to make this dream home yours - schedule a showing today!
$799,900
319 Serenity Lane Galena, MO 65656
- Type:
- Single Family
- Sq.Ft.:
- 2,811
- Status:
- Active
- Beds:
- 3
- Lot size:
- 5.07 Acres
- Year built:
- 2002
- Baths:
- 2.00
- MLS#:
- 60264790
- Subdivision:
- Bedwell Cove Estates
ADDITIONAL INFORMATION
Welcome to this pristine, fully furnished, lakefront log home set on over 5 acres! Truly a paradise with its beautiful lakefront view, expansive decks, cathedral ceiling, stone fireplace and exposed wooden beams, not to mention a sauna, hot tub, and pool! Updates galore include new flooring, double pane Anderson windows and sliding glass doors, a newly heated sunroom, epoxy stone coated kitchen countertops, quartz throughout the bathrooms, and a soaking tub. A new LG refrigerator, furnace( which was just serviced March 28th), 50 gallon water heater, air filtration system, as well as a Culligan water softener system are just a few more new upgrades. The crawl space has been rubber coated to prevent radon issues, the exterior logs have just been sandblasted with a 15 year warranty, and a brand new roof was installed last summer (2023)! The solar panels are owned and only 2 years old with a 25 year transferrable warranty! A new $11k Generac generator serves as backup power for the home and can be set to only service half of the home at a time if desired. The garage and workshop floors have been polyurethane coated to prevent cracks and keep dust to a minimum. Enjoy the hot tub or your 28' x 5' swimming pool overlooking the lake, both new within 2 years and with warranties! A new screened in porch with fireplace has also been added next to the pool! Use your Polaris RZR UTV to haul your paddleboat, kayaks, or canoe down to the lake, trailers included! Its just a few steps off the deck right to the water! Grow some vegetables in your already fenced in garden boxes. The wood sided 10x 20 building comes with a complete porch set up and front door entry! Need to mow? Your Troy Bilt mower awaits you! Have a boat or RV? You've got a pad ready and waiting, as well as a very well constructed 2 car carport. Pizza oven, grill, hammock, 3 fire pits, 3 fireplaces, and so much more! 100% move in ready, down to the dishes and silverware! This one is a dream come true!
$309,900
1670 Hideaway Road Galena, MO 65656
- Type:
- Single Family
- Sq.Ft.:
- 993
- Status:
- Active
- Beds:
- 2
- Lot size:
- 0.22 Acres
- Year built:
- 1960
- Baths:
- 1.00
- MLS#:
- 60264654
- Subdivision:
- Hideaway Estates
ADDITIONAL INFORMATION
Imagine owning a piece of waterfront heaven that not only serves as your personal retreat but also generates income year-round. The cottage at Hideaway is zoned for nightly rentals. With its charming interior, stainless steel appliances and easy access to recreational activities, this cottage is sure to attract vacationers seeking a memorable getaway. Nestled amidst the tranquil beauty of Table Rock Lake, this charming 2 bed 1 bath cottage offers the perfect escape from the hustle and bustle of everyday life. With its picture-perfect views of Table Rock Lake and picnics on your lakeside screened porch, you'll feel instantly relaxed the moment you arrive. This property is ideal for outdoor enthusiasts, with ample opportunities for boating and fishing. Plenty of parking for all your vehicles plus some friends and their vehicles too. Need a place to launch the boat or grab a bite to eat? Hideaway Marina is just a golf cart ride away. Whether you're seeking a peaceful weekend getaway, income generation or a permanent lakeside residence, this charming cottage offers the perfect blend of relaxation and adventure. Don't miss your chance to make lifelong memories in this lakeside paradise - schedule your showing today!
- Type:
- Single Family
- Sq.Ft.:
- 3,812
- Status:
- Active
- Beds:
- 4
- Lot size:
- 3.5 Acres
- Year built:
- 2004
- Baths:
- 3.00
- MLS#:
- 60264817
- Subdivision:
- Gibsons James River Ranches
ADDITIONAL INFORMATION
One of a kind opportunity you don't want to pass up! 3800' & 3.5 ac. m/l of pure delight wrapped up in a hostess' dream of a domicile venue. Boasting a near million dollar view overlooking the James Riverway and tranquil pasture/hay fields thru the eastern sunrise facing great room wall of windows or from the full length, 8' wide deck running along the back of the house. 4 bedrooms (or 3 plus a large bdrm size office, featuring custom maple built-in cabinets) with a full guest bath (dbl sink vanity and a separate stool and tub/shower room) make up one wing of the residence. The master suite rounds out the bedroom wing with his and hers walk-in closets and full lite french doors that walk you out to the deck for a variety of fresh air experiences. The master bath features his-n-hers vanity sinks separated by a vanity nook for the queen of the castle, a jet soaker tub, walk-in shower and custom maple cabinetry. The hub and center of the home with it's open kitchen/dining/living/great room/loft combo is sure to facilitate life to any who dwell here. The stone fireplace housing a wood-burning insert gives full meaning to hearth and home. Coupled with the natural warmth and beauty of real wood walls and cathedral ceilings, rustic stair railing and an abundance of daylight streaming constantly thru the window wall, provides a continual feasting atmosphere of awe and grandeur. The kitchen is well suited for many or for few. Not overly sprawling while by no means cramped. Featuring 2 sinks and 2 dishwashers for when the need arises. All appliances stay, including the built in wine cooler! The loft area with it's additional floor space provides a place to be tucked away with a sense of privacy and yet remaining close at hand to where the daytime action is. Laundry (W/D stay), full guest bath and the 2 car garage (containing mech. room and ext. door to the deck) as well as a skylit sunroom balance it all on the opposite wing. James River easy access available.
$874,000
50 Clubhouse Lane Galena, MO 65656
- Type:
- Single Family
- Sq.Ft.:
- 6,678
- Status:
- Active
- Beds:
- 5
- Lot size:
- 4.79 Acres
- Year built:
- 1982
- Baths:
- 3.00
- MLS#:
- 60264070
- Subdivision:
- N/A
ADDITIONAL INFORMATION
Welcome to Bear Den Cove! Take a look at this completely remodeled home nestled in one of the most serene Table Rock Lake coves. Sitting on over 4 acres total, with land bordering the Core of Engineers land, this large property complements the 6500+ square foot home and gives you the space you're looking for inside and outside. Step inside to be greeted by the open family room complemented by large, open rafters flowing through the home and the large stone fireplace. This open floorpan shows the brand new kitchen with stainless steel LG appliances, shaker door cabinetry, and granite countertops. The beautiful views from the back of the home are easy to enjoy whether you step outside or enjoy from the elongated sun room perfect for a pool table and games. The master bedroom is on the main floor, which has a large master bathroom featuring a soaker tub and walk in shower. Step into the walk in closet to find the space you need for all of your gear. Upstairs is the cozy loft very welcoming as you walk up the new carpet stairs. The basement is another area that can house your family but also your company. The upmost space for entertainment accompanied by 2 more bedrooms, bathroom, John Deere Room, and the utility room. The home is accompanied by a 2 car detached garage but has plenty of space for parking guests. Smart Home technology allows you to run the house from the comforts of your phone including the kitchen appliances, a nest thermostat, an Alro doorbell and an August Smart front door lock. The entire home from inside and out has been remodeled and refinished, schedule your showing today to get your hands on this flawless property!
$139,500
1773 Burr Oak Drive Galena, MO 65656
- Type:
- Single Family
- Sq.Ft.:
- 1,970
- Status:
- Active
- Beds:
- 2
- Lot size:
- 5 Acres
- Year built:
- 1900
- Baths:
- 1.00
- MLS#:
- 60264062
- Subdivision:
- Stone-Not In List
ADDITIONAL INFORMATION
DO-IT YOURSELFERS - Rarely does opportunity knock like this!! Rural Property - ONLY STONE COUNTY RESTRICTIONS!! Look at this 5 acre rural property located at the corner of State Highway FF and Burr Oak Drive! Only a 5 minute drive to Crane Schools and everything in Crane, Mo.. It is a 7 minute drive to Galena, Mo., The Vintage circa 1900 stone home has a stand-up attic that needs a set of stairs to increase your square footage. Original Hardwood Floors are in good condition! .Great Room has a big open rock wood burning fireplace with blowers that will heat the home. Lots of potential inside with a big open living area consisting of a living room and a great room, dining room, and kitchen. There is also a laundry room, bathroom, and a bedroom. Work completed on this renovation includes, New energy-efficient windows thruout, New 200Amp electric service and New wiring, outlets and switches. Newly insulated walls and ceilings, New plumbing. New Electric Water Heater (40 Gallon). Some of the turn of the century cabinets are still in the kitchen. Inside walls have been partially done (some distressed metal and board and batten used). Outside is the underground storm shelter (was originally the root cellar) but it needs new doors to keep out the water. There is a one-car concrete floored detached garage with electrical and an additional workshop attached. The well is 450' deep and has New piping and wire but the old pump went bad (new pump to be installed prior to closing). There is a big old chicken brooder house that has partially collapsed (the front 30 or 40 feet is still OK). There is a wet-weather pond, good pasture (the calf's name is SASSY), perimeter and cross fencing. This property needs the renovation finished and is being sold in as-is condition.
$799,000
2350 Longbend Road Galena, MO 65656
- Type:
- Single Family
- Sq.Ft.:
- 3,856
- Status:
- Active
- Beds:
- 4
- Lot size:
- 2.32 Acres
- Year built:
- 1978
- Baths:
- 4.00
- MLS#:
- 60263958
- Subdivision:
- Lakewood Acres
ADDITIONAL INFORMATION
Get summer ready with your dream home on the lake!! You will enjoy the panoramic views of the James River Arm of Table Rock Lake for 365 days a year! Take your front row seat to: the sunrise, the sunset, the occasional bald eagle sighting and the Cape Fair Labor Day fireworks! Plenty of room for all your lake toys with the large shop on over 2 acres. With the view, you also have 2 public lake accesses within 1.5 miles of the property! Now the inside scoop: Not much 1978 is left in this full remodel. As you step through the front door, you will immediately see the coziness of this home. The openness is perfect for large lake gatherings. The kitchen offers all new appliances, updated cabinets and granite, plus a huge pantry! There are multiple eating & entertaining areas, and the cutest bar closet is a show stopper! The primary suite has been completely revamped with a huge walk-in shower, dual vanities and a 2nd washer/dryer hookup. 3 more bedrooms round out this home with one being the perfect size for a bunk room or rec room! Plenty of sleeping room for those big lake parties. A huge bonus is the remodeled shop with lots of storage, two RV receptacles and the insulated work room. Whether sitting out on the oversized patio, or in the large sunroom, or just looking out the windows from inside, the lake views are abundant from this sprawling home. Come see all its features that are perfect for your lake getaway or year-round residence!
- Type:
- Mobile Home
- Sq.Ft.:
- 918
- Status:
- Active
- Beds:
- 2
- Lot size:
- 5.3 Acres
- Year built:
- 1997
- Baths:
- 1.00
- MLS#:
- 60263517
- Subdivision:
- Table Rock Lake Ranch
ADDITIONAL INFORMATION
A fixer-upper with good bones! 5.3 Acres complete with 25x40 outbuilding that could be storage, garage, or workshop. Great property for smart buyer who can see the potential.
$139,000
1464 Long Bend Road Galena, MO 65656
- Type:
- Mobile Home
- Sq.Ft.:
- 1,780
- Status:
- Active
- Beds:
- 3
- Lot size:
- 3.1 Acres
- Year built:
- 2001
- Baths:
- 2.00
- MLS#:
- 60263260
- Subdivision:
- Stone-Not In List
ADDITIONAL INFORMATION
Split three bedroom, two bath manufactured home located on 3.1 +/- Acres and within minutes to Table Rock Lake access!! This home features a large living room with wood burning fireplace, spacious kitchen with eat-in dining area and plentiful cabinetry for storage, a large laundry room with side entrance ramp. The oversized Master bedroom has a dual vanity, soaking tub, walk-in shower and there are walk-in closets in each bedroom. Come take a look!!!
- Type:
- Single Family
- Sq.Ft.:
- 4,476
- Status:
- Active
- Beds:
- 5
- Lot size:
- 5 Acres
- Year built:
- 2005
- Baths:
- 3.00
- MLS#:
- 60262842
- Subdivision:
- Oak Ridge Estates
ADDITIONAL INFORMATION
Situated just outside Reeds Spring, this home is a quick 5 minute drive to schools and the new Wolf Pack Park featuring extensive walking trails, tennis & pickle ball courts, an inclusive playground, & more. It's just a 10 min drive to a nearby marina to launch your boat on Table Rock Lake! The home sits on a 5 acre lot enveloped by mature trees and where wildlife abounds. As you enter the home you'll notice the 9'-12' ceilings throughout the main floor. The sellers have updated the home to enhance the bright and open feel. The main living space is perfect for entertaining with two living spaces flanking the kitchen and dining area. The primary suite is spacious with a private bath, jetted tub, separate shower, double vanities, and large walk-in closet. The main floor also features two additional bedrooms, a full bathroom, laundry, and walk-in pantry off the kitchen. Downstairs there is a spacious third living area with room for game tables, work out equipment, home office, home theater, or whatever will suite your needs. There are an additional 2 bedrooms and a full bath as well as a 6th non-conforming bedroom. You'll appreciate the unfinished storage area and small workshop space. There is an additional detached 20x20 metal building. The attached garages are sufficiently deep for larger vehicles at 24'. The walk-out basement and main level step out to a delightful covered deck and a lower patio. The extensive deck extends to create a fabulous space for evenings around the firepit, gardening, or just sitting back and observing the hens in their Executive Chicken Suite. The roof and HVAC system were replaced in 2021. This gorgeous home is ready to be yours!
$94,700
103 Oak Lane Galena, MO 65656
- Type:
- Mobile Home
- Sq.Ft.:
- 748
- Status:
- Active
- Beds:
- 2
- Lot size:
- 0.12 Acres
- Year built:
- 1970
- Baths:
- 2.00
- MLS#:
- 60262642
- Subdivision:
- Anglers Bend
ADDITIONAL INFORMATION
Like the flag says' There is no place like home EXCEPT the Lake'. Here is your opportunity to RUN TO THE LAKE & enjoy this adorable 2BR 1/12 bath home with an outstanding lakeview off their screened in large deck. All furniture & furnishings stay so just bring your tooothbrush. New metal roof, new Central Heating along with electric stove, dishwasher, refrigerator, washer & dryer, micowave along with all furniture makes this an affordable lakehome. 6X8 storage shed wired with electric. Boat launch in neighborhood & minutes to Wal-Mart Branson West, grocery store, pharmacy, medical & 30 minutes to Branson. Price to sell so see quickly! I even put in a possible Boat Slip if needed.
- Type:
- Single Family
- Sq.Ft.:
- 2,726
- Status:
- Active
- Beds:
- 3
- Lot size:
- 10 Acres
- Year built:
- 2013
- Baths:
- 3.00
- MLS#:
- 60261351
- Subdivision:
- Not In List: Stone
ADDITIONAL INFORMATION
Nestled in the scenic landscapes of the Ozark Mountains, just a short distance to Branson West & a Table Rock Lake boat launch, this exceptional property harmoniously blends rural charm with contemporary comfort. A sprawling 3-bedroom, 2.5-bathroom home unfolds on a generous 10-acre parcel, inviting tranquility and natural beauty. Boasting over 2700 square feet of open design, this residence showcases thoughtful design and attention to detail. Upon entering, an inviting foyer sets the stage for the warmth and sophistication that permeates every corner. Hardwood floors seamlessly connect the living room, dining area, and kitchen, creating a perfect ambiance for both family gatherings and entertainment. The kitchen, the heart of the home, is a chef's dream with stainless steel appliances, ample counter space, and custom cabinetry. Large windows frame scenic views of the surrounding acreage, allowing natural light to fill the space and offering a captivating backdrop of the Ozark seasons. The master suite is a private haven, complete with an ensuite bathroom. Imagine soaking in a tub after exploring the expansive property or enjoying the fresh country air from your deck. The remaining bedrooms are versatile, accommodating various needs like a home office, guest rooms, or playrooms, all reflecting the same commitment to quality and style seen throughout the home. Beyond the elegant home, the unrestricted 10-acre property unveils endless possibilities. Explore the rich natural beauty, including a barn and a private pond. Imagine strolling through private woods, hosting gatherings in the expansive yard, or enjoying horseback rides--an ideal canvas for creating cherished memories. Situated not far from Cape Fair and a Table Rock Lake boat launch, the property offers convenience without compromising the tranquility of rural living. Experience the best of both worlds, where local amenities are within reach, yet you can retreat to the quiet embrace of your country home.
$120,000
146 Lakeshore Lane Galena, MO 65656
- Type:
- Single Family
- Sq.Ft.:
- 960
- Status:
- Active
- Beds:
- 1
- Lot size:
- 0.85 Acres
- Year built:
- 1968
- Baths:
- 1.00
- MLS#:
- 60260996
- Subdivision:
- McCords
ADDITIONAL INFORMATION
Discover your dream getaway in this charming 1 bed, 1 bath, 660 sqft home just minutes from Galena, MO! Embrace modern living with updated flooring, a newly enclosed patio, and versatile wood stove options. Revel in the serene ambiance and stay cozy year-round with efficient mini splits. Your private escape extends outdoors to the easy-access James River, inviting you to endless summer fun. Whether you're relaxing in the spacious interior or enjoying nature from the enclosed patio, this property is the epitome of comfort and relaxation. Seize the opportunity to own your perfect vacation home - where every moment is a retreat.
- Type:
- Single Family
- Sq.Ft.:
- 5,400
- Status:
- Active
- Beds:
- 5
- Lot size:
- 1.54 Acres
- Year built:
- 2020
- Baths:
- 5.00
- MLS#:
- 60260754
- Subdivision:
- Pioneer Point
ADDITIONAL INFORMATION
Welcome to the epitome of lakeside luxury! Nestled on the shores of TABLE ROCK LAKE, PANORAMIC LAKE VIEW, this exceptional year-round Lakeview Home is a masterpiece of design and functionality. Boasting a newly built structure with a three-car garage, this residence is a testament to modern elegance and thoughtful architecture. *Breathtaking Views: Immerse yourself in the mesmerizing panoramas of Table Rock Lake that greet you from every angle. This home offers an unobstructed view of the Ozarks that will leave you in awe.*Culinary Delight: The heart of this home is the chef's dream custom kitchen. Crafted with precision and style, the hickory cabinetry, stainless steel appliances, and pull-out drawers create an atmosphere where culinary aspirations come to life. Ideal for daily living and grand entertaining, this kitchen is a showcase of practical luxury.*Serene Retreat: Step onto the main level's extraordinary covered deck, where stress dissipates in the tranquility of the surroundings. This outdoor oasis becomes an extension of your living space to provide relaxation or vibrant gatherings.*Flexible Living: The well-thought-out floorplan with a walkout basement transforms this residence into a versatile haven. A second full kitchen and living space make it ideal for accommodating two families, in-laws, or out-of-town guests seamlessly. The upstairs space, configured as a rec room and bunk room, adds to the flexibility of this home.*Landscaped Beauty: The exterior of this home is not just a backdrop but a carefully curated landscape that complements the natural beauty of the Ozarks 4 seasons. *Community Amenities: Situated in the sought-after Pioneer Point subdivision, this home offers more than just a residence. Engage in community life with access to pickleball courts, regular events, and private docks for endless enjoyment.*Exclusive Boat Slip: Elevate your lakefront lifestyle with a boat slip available for purchase at an additional $55k-no lift
- Type:
- Single Family
- Sq.Ft.:
- 8,202
- Status:
- Active
- Beds:
- 5
- Lot size:
- 5.03 Acres
- Year built:
- 2009
- Baths:
- 4.00
- MLS#:
- 60260443
- Subdivision:
- Not In List: Stone
ADDITIONAL INFORMATION
Discover the epitome of luxury living in this 8000 ft oasis atop the picturesque Ozarks. Embrace the serenity of 5 acres, where your dreams unfold in a five-bedroom, four-bath haven. From the energy-efficient SIPs panels to the inviting hearth room fireplace, every detail radiates opulence. Entertain effortlessly in the expansive kitchen with wood cabinets, a built-in wine rack, and granite countertops. The primary bedroom boasts vaulted ceilings, a spacious walk-in closet, and a lavish bathroom featuring a jetted tub and dual vanities. Unleash your creative passions finishing the lower level or retreat to the 1200 ft apartment above the garage. With a four-stall garage, two-car carport, and the freedom to raise chickens and horses, this is not just a home--it's a lifestyle and an opportunity to savor every moment amidst breathtaking Ozark views.
$1,100,000
341 Skyline Drive Galena, MO 65656
- Type:
- Single Family
- Sq.Ft.:
- 2,372
- Status:
- Active
- Beds:
- 4
- Lot size:
- 4.7 Acres
- Year built:
- 2021
- Baths:
- 3.00
- MLS#:
- 60260215
- Subdivision:
- Lake Pointe
ADDITIONAL INFORMATION
Above all others! It's a lifestyle, not just a house! Perched high above the pristine, lovingly & simply developed, James River arm of Table Rock Lake, you will enjoy the best seats in the house for the most outstanding panoramic lake & mountain views money can buy! Situated on over 4.7 acres of private Table Rock Lake Frontage this incredible residence is bluff front on one side, yet walk to the water, a city block away. An entertainer's paradise, your guests will relish in this window wonderland featuring the most expansive views from almost every room in the house, the covered patio system, outdoor kitchen/gazebo, spacious observation deck, as well as the bluff front firepit & rock ledges for front row seats to show stopping sunrises, sunsets, dramatic weather events, wake boarding, skiing & surfing shows, even 4th of July fireworks! Inside details include: Open & airy open concept with two main level living areas floor plan with a fresh-nautical color palette, solid hardwood flooring & soaring vaulted tongue & groove wood ceilings. The kitchen, built for the weekend warrior chef, boasts gorgeous granite countertops, kitchen bar for improtmu family dining, gorgeous like-new stainless GE Profile appliances, & creative storage solutions. The main level also features a Maytag washer & dryer, spacious lake view owners bedroom with 3/4 bath ensuite, XL guest bedroom, & full guest bath. Head upstairs for the third bedroom-a destination retreat away from it all. Just off the back porch there's a detached shop building, w/carport, complete w/one bedroom/one bath apartment & enough space to fit four, may be six cars! BONUS: 3-10x24 boat slip for purchase through 3rd party 65k AND 10x30 boat slip lease options, ramp, rentals & restaurant available at the simply incredible Hideaway Marina just a few blocks away...pro-tip: Get the chicken nachos, you won't be disappointed! Soar with the eagles, bluff front @Skyline Drive, Table Rock Lake!
$750,000
314 Elm Street Galena, MO 65656
- Type:
- Single Family
- Sq.Ft.:
- 4,096
- Status:
- Active
- Beds:
- 7
- Lot size:
- 1.06 Acres
- Year built:
- 2009
- Baths:
- 6.00
- MLS#:
- 60260134
- Subdivision:
- N/A
ADDITIONAL INFORMATION
Attention, all investors! Here's an incredible opportunity to maximize your income potential through AirBnB, Vrbo, or Owner Management! This property presents not only a house with three bedrooms and two bathrooms but four cabins, each displaying stunning balcony views overlooking the picturesque James River. The main residence offers lots of space for larger gatherings, featuring a spacious living room and kitchen equipped with brand-new appliances. The bedrooms have all new beds, and the upstairs bathroom is a retreat with a relaxing jetted tub. The cabins, each comprising one bedroom and one bathroom, also come with an updated kitchen, and furniture. Conveniently situated across the street is a Canoe rental business, enhancing the property's appeal. Accessible via a paved road, the property extends all the way down to the river, providing breathtaking views and beautiful space for cookouts and socializing by the water. Don't miss out on this exceptional investment opportunity!
$279,900
83 Dawn Circle Galena, MO 65656
- Type:
- Single Family
- Sq.Ft.:
- 720
- Status:
- Active
- Beds:
- 2
- Lot size:
- 0.17 Acres
- Year built:
- 1966
- Baths:
- 1.00
- MLS#:
- 60257205
- Subdivision:
- Lakewood Acres
ADDITIONAL INFORMATION
Adorable home just steps away from Table rock Lake. Completely Remodeled with the highest quality materials. Large open floor plan, large bathroom with very tall shower head, New large covered wrap-around deck, 3 New mini-split HVAC systems. Property also includes a 50 amp service for an RV. This Place is a must see! Public Boat ramp is only a block away.
$650,000
15 Aspen Road Galena, MO 65656
- Type:
- Single Family
- Sq.Ft.:
- 1,730
- Status:
- Active
- Beds:
- 4
- Lot size:
- 2.11 Acres
- Year built:
- 1996
- Baths:
- 2.00
- MLS#:
- 60256464
- Subdivision:
- Jackson Hollow
ADDITIONAL INFORMATION
Amazing Panoramic views of Table Rock Lake You will adore the Privacy & Peaceful location. All utilities in place & so many possibilities! Plenty of room to store your boat & other watercrafts, guest's cars, tool & more in the huge steel workshop. Perfect breathtaking loccation for a private retreat or potential multi-home development. Multiple parcels included in sale. Value is in the exceptional land. However, there is a 4 bedroom, 2 bath home that could be renovated. Slab foundation, zero entry with large, enclosed sunroom with delightful views. (Listed Square footage does not include the sunroom.) Home had a pipe break, water damage was removed, but the home has not been refinished. This is a slab home; new flooring & sheetrock repairs are the main needs for the home. Home has attached 2 car garage. This is a walk-in home. No Steps, spacious rooms and hallways.

Galena Real Estate
The median home value in Galena, MO is $105,500. This is lower than the county median home value of $171,500. The national median home value is $219,700. The average price of homes sold in Galena, MO is $105,500. Approximately 48.61% of Galena homes are owned, compared to 22.31% rented, while 29.08% are vacant. Galena real estate listings include condos, townhomes, and single family homes for sale. Commercial properties are also available. If you see a property you’re interested in, contact a Galena real estate agent to arrange a tour today!
Galena, Missouri has a population of 486. Galena is less family-centric than the surrounding county with 16.95% of the households containing married families with children. The county average for households married with children is 21.36%.
The median household income in Galena, Missouri is $29,167. The median household income for the surrounding county is $43,292 compared to the national median of $57,652. The median age of people living in Galena is 38.3 years.
Galena Weather
The average high temperature in July is 89.3 degrees, with an average low temperature in January of 20.6 degrees. The average rainfall is approximately 45.8 inches per year, with 7.9 inches of snow per year.

