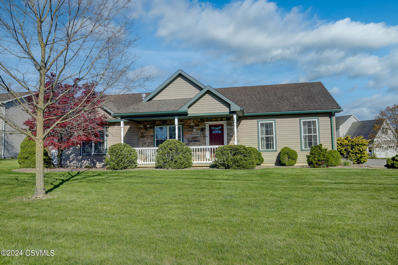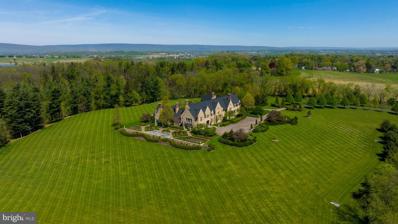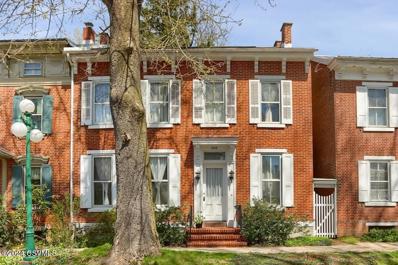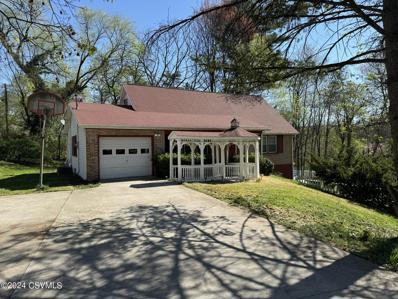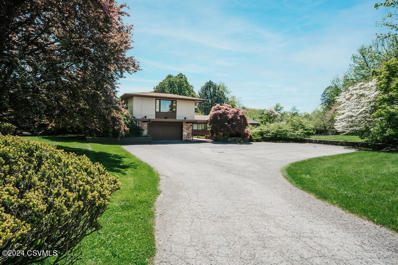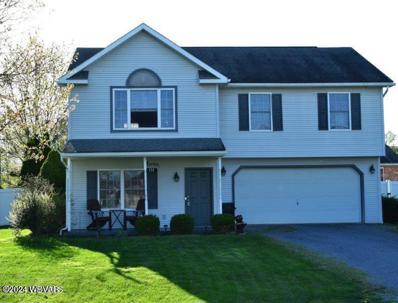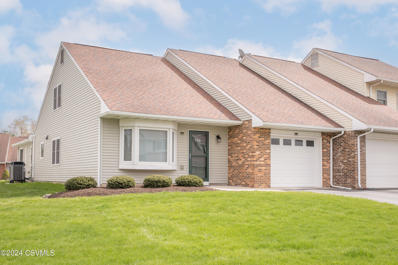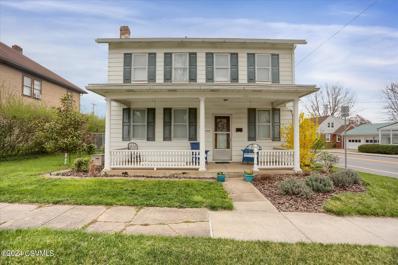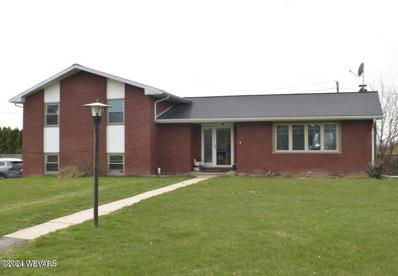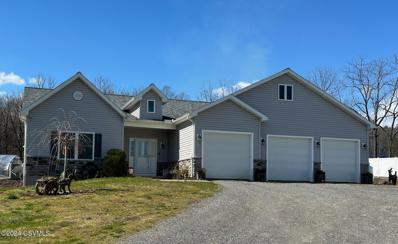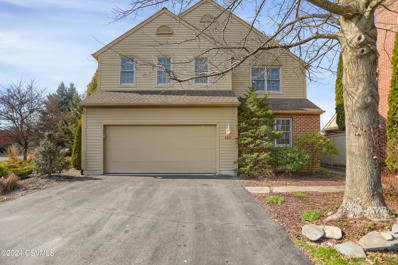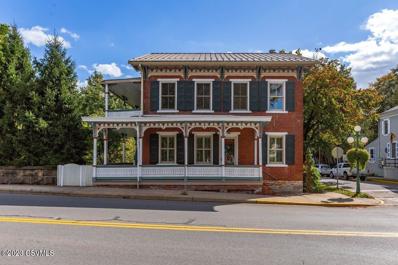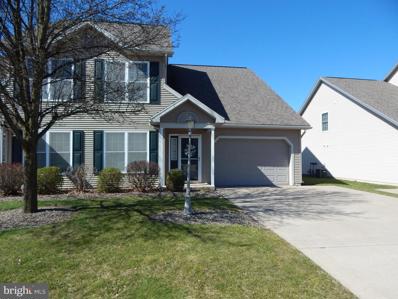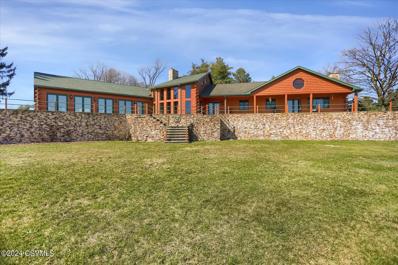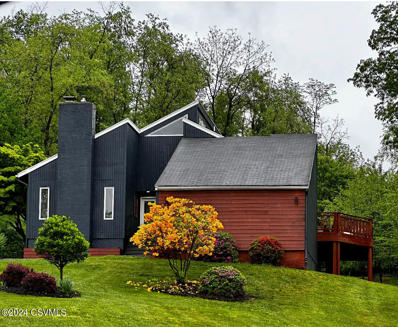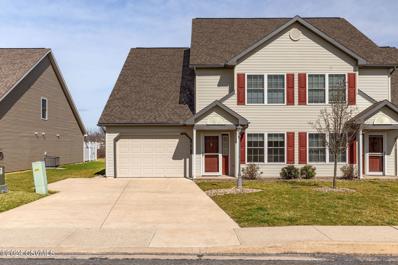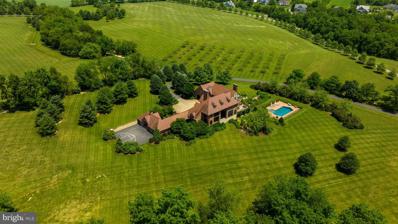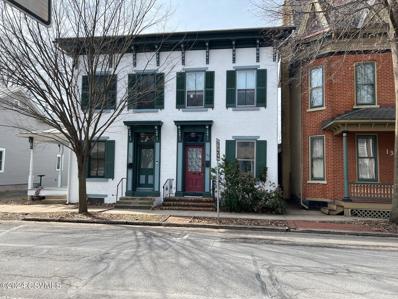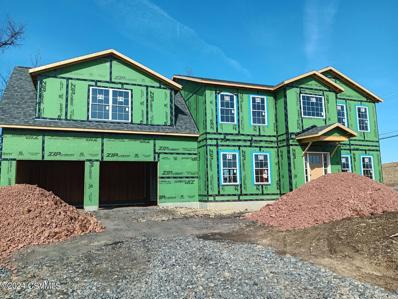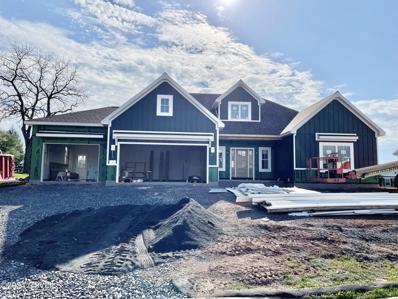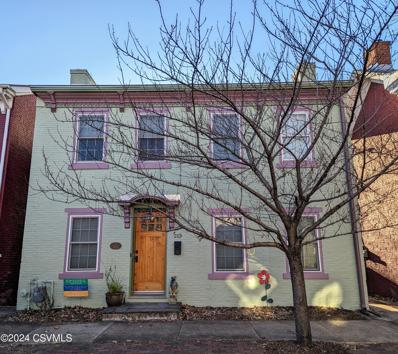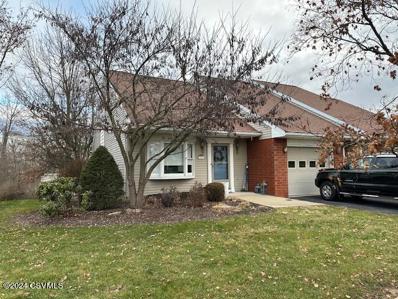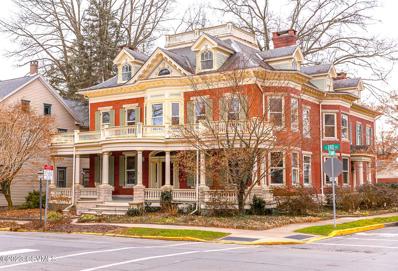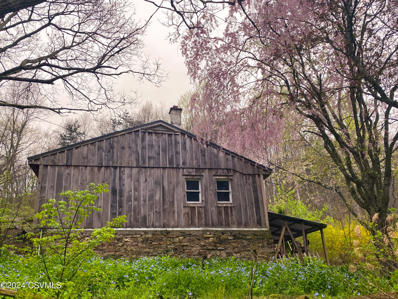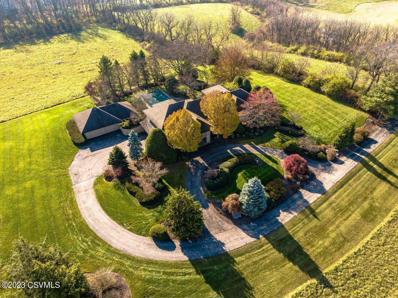Lewisburg PA Homes for Sale
- Type:
- Other
- Sq.Ft.:
- 1,644
- Status:
- NEW LISTING
- Beds:
- 3
- Lot size:
- 0.38 Acres
- Year built:
- 2006
- Baths:
- 2.00
- MLS#:
- 20-96962
- Subdivision:
- Crossings At Bull Run
ADDITIONAL INFORMATION
Set in a peaceful Lewisburg neighborhood, you'll appreciate easy single-floor living in this well-maintained ranch home. Stepping inside, the functional floor plan offers a cozy living area, complete with fireplace, and a primary bedroom thoughtfully separated from the other two bedrooms for added privacy and comfort. The kitchen and dining area are adjacent to the sunroom, allowing a cheerful view of the backyard. Outside, the sparkling in-ground pool awaits. Surrounded by ample space for lounging, you'll enjoy unwinding after a long day or entertaining guests with ease. Schedule your showing today and move right in, just in time for summer!
- Type:
- Single Family
- Sq.Ft.:
- 13,000
- Status:
- NEW LISTING
- Beds:
- 5
- Lot size:
- 122.3 Acres
- Year built:
- 2007
- Baths:
- 8.00
- MLS#:
- PAUN2000526
- Subdivision:
- None Available
ADDITIONAL INFORMATION
Perched atop a high hill in Union County, you'll find this exquisite English Country Manor, 225 Highfields Lane offering luxurious living at its finest. A private lane leads past the most peaceful and majestic views. As you pass a cherry blossom field on your right you will arrive at the front with an eye-catching custom-built natural stone home overlooking the pristine 122 acres. This marvelous and authentic hilltop English Country manor in East Buffalo Township was built in 2007. It features the most stunning craftsmanship and exceptional architectural design. The interior boasts 5 bedrooms, 6 full and 2 half baths, and over 13,000 square feet of living space. There are 3 laundry rooms, multiple walk-in closets with built-in storage, built-in speakers, and more. The grand foyer is elegant and welcoming, with detailed plaster and mahogany wood moldings, hardwood floors and it provides a feeling of relaxation. The hall straight through the foyer unveils a professional home office, ideal for working from home. Located on the 1st floor is the elegant ownerâs suite with gas fireplace with marble mantle, high ceilings, detailed molding, and private covered patio. The ownerâs private bath is open with dual vanities, jetted tub, and walk-in steam shower. An additional 1st floor suite is delightful and has a full bath. The chefâs dream gourmet kitchen is a work of art by Andersen-Knudsen Design with double center islands with marble countertops, lots of custom built-in storage, and top-of-the-line appliances. The walk-in pantry is phenomenal with storage, large built-in Subzero wine fridge and a full refrigerator. A highlight is the screened-in patio, features a vaulted ceiling, wood burning fireplace, built-in Wolf grill and sink. The upper level has 4 bedrooms, 4 full baths, and laundry room. The property at 2078 Stein Lane is truly a unique gem. The 1820âs farmhouse is elegantly designed with three spacious bedrooms and two full bathrooms. The eat-in kitchen is fully equipped with modern appliances including a refrigerator, stove, microwave, and dishwasher. The living room serves as a cozy retreat with beautiful hardwood floors and a charming wood-burning fireplace. The main level of the house features a primary bedroom complete with a wood stove for added comfort and ambiance. Two additional bedrooms and a bonus room provide plenty of space for family and guests. The property also includes a historic German designed bank barn, perfect for storing farming equipment. Adjacent to the bank barn are two large, fenced pastures and an exercise ring for the equestrian enthusiast. As you explore the stable area, you'll find top-of-the-line amenities; heated self-watering systems in each horse stall and each pasture, infrared heating systems in both wash stalls, individual fans for all eight horse stalls, and three fans in the center aisle for optimal comfort. The stables also feature an office, half bathroom, and laundry in the tack room. An acre and half pond on the property features a waterfall that adds to the picturesque setting, and beyond the pond lies a private lake. Next to the lake, a charming gazebo awaits with a wood-burning fireplace, outdoor kitchen, and built-in BBQ grill, perfect for entertaining. A bridge connects the property to 225 Highfields Ln, making it easy to enjoy all the amenities of the two truly remarkable estates. Quiet country roads lead to Lewisburg, a charming small town with little traffic and easy parking. This historic small-town community inspires delightful architecture, parks, and is located along the Susquehanna River and the home of Bucknell University. In a location close to Williamsport, State College, and Penn State University. Travel is a breeze with access to I80, Rte 11/15, and I76. Close to the Selinsgrove airport for easy air travel via private jet or helicopter. New York City (3.5 Hrs), Philadelphia (3 Hrs) Washington DC (3.5). Witness this grand English Manor for yourself today.
$349,500
208 N 3rd Street Lewisburg, PA 17837
- Type:
- Other
- Sq.Ft.:
- 2,266
- Status:
- NEW LISTING
- Beds:
- 4
- Lot size:
- 0.12 Acres
- Year built:
- 1850
- Baths:
- 1.75
- MLS#:
- 20-96927
- Subdivision:
- 0-none
ADDITIONAL INFORMATION
Own a piece of history. This Federal-style brick home, built in 1832, began as a log/timber frame structure in the1790's. Much of its original charm remains, including the pine and chestnut floors and molding. It has 4 bedrooms, plus a 1st floor room that adjoins a 3/4 bathroom that can be a study or 5th bedroom. There are front and rear staircases to access the upstairs. The appliances were purchase in 2023, and the gas furnace was installed in 2013 and central a/c in 2022. The electrical wiring has been updated throughout. Outside there is a 2nd floor balcony and ground level covered patio. The fenced backyard has been loving designed to bloom from March to October. An oversized 2 car garage with 2nd floor storage was built in 1999. Call Brett for a tour. $349,500
- Type:
- Other
- Sq.Ft.:
- 1,908
- Status:
- NEW LISTING
- Beds:
- 4
- Lot size:
- 0.43 Acres
- Year built:
- 1965
- Baths:
- 2.00
- MLS#:
- 20-96910
- Subdivision:
- 0-none
ADDITIONAL INFORMATION
A short walk to Christy Mathewson stadium and the campus of Bucknell University. This 4 bedroom Cape Cod in College Park is convenient to all Lewisburg attractions and has nearly 2,600 SF of finished space. Features 2 first-floor bedrooms - with access to balcony deck overlooking the large yard and in-ground pool, kitchen complete with island and all appliances included, 2 second floor bedrooms with hardwood floors, and full bath, Lower-level features: large windows and new flooring in the family room, wet bar, exercise or rec room with pool table included, a large storage area with systems and laundry room. Partially covered patio with daylight walkout door from LL family room. Screened porch off formal dining room, and shed. Contact Tim Brouse at 570-850-3118 for more Info.
$1,250,000
351 Pheasant Ridge Road Lewisburg, PA 17837
- Type:
- Other
- Sq.Ft.:
- 6,375
- Status:
- NEW LISTING
- Beds:
- 4
- Lot size:
- 3.2 Acres
- Year built:
- 1965
- Baths:
- 5.25
- MLS#:
- 20-96907
- Subdivision:
- 0-none
ADDITIONAL INFORMATION
This Frank Lloyd Wright inspired home near Bucknell University Golf Club is now available at the prefect time. Enjoy the amazing indoor swimming pool, sauna, landscaped gardens and beautiful blooms. Stunning courtyard and outdoor living space are just a few of the reasons you won't want to miss out on this hidden gem located just two miles outside of downtown Lewisburg. Original California Redwood ceilings, fireplace, custom tiles, and built-ins throughout. Private 3 plus acres with over 6,000 square-feet of living space, this two-story architecturally appreciated home includes 4 bedrooms , 5 1/2 baths, a second floor master suite that includes built-in closets, dressing room and large office. Call Tim 570-850-3118 or Teresa 570-441-8339 for your private tour.
$289,900
131 NEWMAN Road Lewisburg, PA 17837
- Type:
- Single Family
- Sq.Ft.:
- 1,790
- Status:
- Active
- Beds:
- 3
- Lot size:
- 0.26 Acres
- Year built:
- 1999
- Baths:
- 3.00
- MLS#:
- WB-98940
ADDITIONAL INFORMATION
''Newman Road Estates'' Welcome to this delightful 3-bedroom, 2.5-bathroom raised ranch home ideally situated near schools, shopping, and restaurants. The upper level presents a spacious living room seamlessly connected to the kitchen and three bedrooms including an owner's suite. Downstairs, discover a finished family room, ideal for movie nights or a home office. The fenced backyard boasts an upper deck and lower-level patio perfect for summer BBQ's. Don't miss out on the opportunity to make this charming, conveniently located property your new home. Sellers in process of painting the rear deck. During showings the two dogs will be crated. Call Kyle 570-412-0665 or Scott 570-412-6121 for more details. AGENTS - Please DO NOT lock the door between the garage and the Family Room.
$262,500
208 Alder Lane Lewisburg, PA 17837
- Type:
- Other
- Sq.Ft.:
- 2,183
- Status:
- Active
- Beds:
- 2
- Lot size:
- 0.14 Acres
- Year built:
- 1993
- Baths:
- 2.00
- MLS#:
- 20-96848
- Subdivision:
- Willowbrook
ADDITIONAL INFORMATION
Welcome to your next chapter of simplified living! This meticulously maintained townhouse is perfect for those seeking cozy yet spacious home. A sunroom has been added and extensive remodeling done inside and outside. Nestled in a vibrant community, this property offers the perfect blend of convenience and comfort. Enjoy living without doing your own lawn care, snow removal, and most other outdoor maintenance.
- Type:
- Other
- Sq.Ft.:
- 1,628
- Status:
- Active
- Beds:
- 3
- Lot size:
- 0.17 Acres
- Year built:
- 1900
- Baths:
- 1.50
- MLS#:
- 20-96834
- Subdivision:
- 0-none
ADDITIONAL INFORMATION
Picture coming home to this charming three-bedroom, one-and-a-half-bathroom home with timeless charm and character. Step into modern convenience with updated paint throughout and the extra-large kitchen boasting stainless steel appliances. Key plumbing updates have been taken care of already for your peace of mind. Enjoy two porches featuring one in the front and side. Upstairs a covered porch is accessed through an open study. Located half a block from the pedestrian rail trail and with a spacious backyard this home provides great connectivity while offering privacy. The original two-story carriage barn has opportunity for boat storage, entertaining, or creative pursuits-such as a painting or music studio. A movable dog fence gives pet owners peace of mind. With great curb appeal and well-maintained homes adjacently, the home boasts a friendly-face to the street with year-round plantings. Lavender, lilac, hibiscus and holly adorn the perimeter. Both evergreen and deciduous flowering trees have been planted. The garage accommodates up to a full-size pickup truck with additional storage space. The home contains a majority of original doors and windows-including glass front door with overhead transom. The owner has invested much care into revealing the home's historic charm both inside and out. Close to Bucknell University and direct commute to Danville, Williamsport, or Selinsgrove. Situated in a PRIME location this historic home offers easy access to both essential and recreational amenities. Call or text Chantelle 570-809-3860 or Tracy 570-847-7697 for a private tour. MUST be pre approved or show proof of funds to schedule a showing. If not approved, call and ask how. Easy to show!
- Type:
- Single Family
- Sq.Ft.:
- 1,678
- Status:
- Active
- Beds:
- 4
- Lot size:
- 0.34 Acres
- Year built:
- 1965
- Baths:
- 3.00
- MLS#:
- WB-98889
ADDITIONAL INFORMATION
''Motivated Seller'' time to go and must sell! Spacious split-level on corner lot. When you include the finished lower level, there is over 2,400 square feet of living space and this area currently includes two-bedrooms, large closet, and full bath. Ideal space to convert to your needs. Attractive safe street location, conveniently located to town and school activities, a short walking distance to Rails to Trails, and no through traffic is a bonus. Eat-in kitchen, formal dining room and living room with hardwood flooring, replacement windows, fenced backyard, in-ground pool, hot tub/spa, and gazebo for all your summertime fun. Please note fireplace has not been utilized during current ownership. Call Scott 570-412-6121
- Type:
- Other
- Sq.Ft.:
- 2,205
- Status:
- Active
- Beds:
- 3
- Lot size:
- 5 Acres
- Year built:
- 2020
- Baths:
- 2.25
- MLS#:
- 20-96631
- Subdivision:
- 0-none
ADDITIONAL INFORMATION
Step into the comfort of this 2205 sq foot ranch style home, sitting on about 5 acres. This property boasts an open floor plan perfect for entertaining or family living. Main level bathrooms have walk-in showers and the basement is partially finished. There is a 3 car attached garage, 20 x 25 2 car detached garage, a 40 x 30 detached garage and a greenhouse. screened porch for enjoying the outdoors along with an special dog house that has heat & air conditioning. - Fenced in yard for privacy. Agents see private remarks
- Type:
- Other
- Sq.Ft.:
- 2,495
- Status:
- Active
- Beds:
- 4
- Lot size:
- 0.14 Acres
- Year built:
- 2003
- Baths:
- 3.50
- MLS#:
- 20-96591
- Subdivision:
- Lan Avon
ADDITIONAL INFORMATION
Carefree Living! This custom home is located in the highly sought-after Lan Avon Community and boasts 4 spacious bedrooms and 4 baths. As you enter, you'll be greeted by the lovely, tiled entry flooring and a large living room that's flooded with natural light, wood floors and has a stunning high ceiling and a cozy gas fireplace. The main floor features a spacious primary suite and bathroom. On the second floor, you'll find two bedrooms each with its own ensuite. The finished lower level provides ample space for all your hobbies. As part of the lovely community, you won't have to worry about lawn care, landscaping, or snow removal. Call Doug Wertz for a private tour 570-713-9961
$639,900
5 Market Street Lewisburg, PA 17837
- Type:
- Other
- Sq.Ft.:
- 3,580
- Status:
- Active
- Beds:
- 6
- Lot size:
- 0.33 Acres
- Year built:
- 1840
- Baths:
- 3.25
- MLS#:
- 20-96598
- Subdivision:
- 0-none
ADDITIONAL INFORMATION
This symbolic Lewisburg Borough ''gatehouse'' provides a charming combination of old and new. History thrives in brick construction, ten-foot ceilings on the 1st and 2nd floors, wide pine floors and beautiful woodwork. Numerous updates including plumbing, wiring and thermopane windows. The large kitchen is ideal for entertaining and a finished 3rd story features 2 bedrooms, a full bath and a bonus room. The primary suite has a private enclosed porch with river views ideal for relaxation or office use. Enjoy the beauty of the riverfront and an occasional bald eagle from one of the covered porches or the deck. Launch your kayak right from your own yard. The 3-car garage is an additional benefit. Walk to all the downtown conveniences. Don't miss this special property!
- Type:
- Twin Home
- Sq.Ft.:
- 2,014
- Status:
- Active
- Beds:
- 3
- Year built:
- 2008
- Baths:
- 2.00
- MLS#:
- PAUN2000514
- Subdivision:
- None Available
ADDITIONAL INFORMATION
Townhome located in Wildflower Village. The first floor has spacious living room has vaulted ceiling, large kitchen with center island and tile floor with access to patio. Just off the kitchen is the dining room and half bath with laundry. The primary bedroom is in rear of the home with closet and primary bath. The second floor has two large bedrooms with walk-in closets and 2nd full bathroom. Home also has a nice garage with storage closet. Efficient natural gas heat. Conveniently located to Bucknell, Geisinger, Evangelical Hospital, shopping, and downtown Lewisburg. Condo fee includes all lawn/shrubbery care, snow removal, garbage/recycling.
- Type:
- Other
- Sq.Ft.:
- 4,760
- Status:
- Active
- Beds:
- 3
- Lot size:
- 2.44 Acres
- Year built:
- 1974
- Baths:
- 3.50
- MLS#:
- 20-96555
- Subdivision:
- 0-none
ADDITIONAL INFORMATION
If your from the area, chances are you have driven by this Sprawling Custom Built Kuhn's Brothers Ranch Log Home and admired its Amazing beauty! Now is your chance to make it yours! Sellers have decided its time to downsize! Being Sold AS IS! More than 5,000 sq. foot of living space with the Finished basement Guest Suite. Truly an entertainer's dream home, with 2 fireplaces, 4 bathrooms, Great room, Living room, and Expansive, Gourmet Maple Kitchen with all Stainless Appliances. An abundance of natural light from the many windows, enhances the warmth of this inviting Log Home! The Master Suite is truly phenomenal with charming sliding barn doors, heated bathroom floors, tile shower, spacious marble vanity & dressing room! You'll have a difficult time deciding which room is your favorite! There are Amazing views to be seen from the Loft above the Great room. The Loft can also be used as a bedroom, or would make the perfect home office!! The 4 car garage with 3 garage doors provides ample space for all your "toys". Access the charmingly private Guest Suite from the unique spiral staircase! This home is truly a must- see to appreciate all the thoughtful touches! The Florida Room is ready for you to decide on its use. New Owners can add a new pool liner for the Indoor, Inground Pool which can be either a salt water/or chlorine pool, heated by propane, and has a convenient bathroom with a tile shower. This area would be perfect to make into a theater room, Home gym, workshop, crafter/artist space or garage for special "toys"! Call 570-412-6163 to schedule your showing so you can imagine all the possibilities and see the spectacular views for yourself!!
- Type:
- Other
- Sq.Ft.:
- 2,092
- Status:
- Active
- Beds:
- 4
- Lot size:
- 0.89 Acres
- Year built:
- 1984
- Baths:
- 3.00
- MLS#:
- 20-96549
- Subdivision:
- Spruce Hills
ADDITIONAL INFORMATION
Prepare to Fall In Love with this Impeccably Maintained Contemporary 4 bed, 4 bath home tucked away on a large, partially wooded lot in Desirable Spruce Hills! Boasting nearly 2100 sq. ft of living space on the 1st and 2nd floor and another 1525 sq. ft. of mostly finished space in the basement, provides room for all your needs! The Exterior has been recently painted and Cedar Accents added. New Trex front steps and porch also enhance its appeal. Inside, each room has been freshly painted, with updated fixtures and thoughtful touches added. You'll love the bright, and open layout of the Kitchen, Dining room and Spacious Great room. Cathedral ceilings enhance the grandeur and the abundance of natural light adds a warm and cozy ambiance to this lovely space. Enjoy one of two fireplaces, and gorgeous hardwood flooring in the additional Living room. A mesmerizing 1st floor Master suite with unique gas fireplace, large walk in closet with built ins, an inviting tile shower, and hardwood floors are a must-see. A second, first floor bedroom (or home office), and laundry truly make this home perfect for those desiring first floor living. The New owners can choose their preference of multiple heat sources (electric baseboard, propane gas or wood/coal stove)are all available. A spacious 30x13 deck off the Great room, and an additional deck off the back of the home where the hot tub is located completes the main level. Mature trees and beautifully landscaped yard with new shrubs and grasses provide an ideal backdrop for relaxation and outdoor entertaining. You'll find the 3rd & 4th bedrooms with another full bathroom on the second floor loft area. Both Bedrooms have lots of natural light, and closets, allowing for any number of uses, if bedroom space isn't needed. The basement has a Rec room, comes with a pool table, TV area and bar perfect for a mancave or workout area. There's also second laundry hook ups, a half bath, a walk out door and heat source, making it possible to convert into a guest suite or in-law quarters. Don't hesistate! Schedule your personal tour today by calling 570-412-6163. Close to Bucknell and Downtown Lewisburg and surrounded by friendly neighbors.
$359,900
812 Baker Street Lewisburg, PA 17837
- Type:
- Other
- Sq.Ft.:
- 2,362
- Status:
- Active
- Beds:
- 3
- Year built:
- 2018
- Baths:
- 2.25
- MLS#:
- 20-96539
- Subdivision:
- Wildflower Village
ADDITIONAL INFORMATION
Beautiful and pristine 3 bedroom, 2.5 bath condo nestled in Wildflower Village and close to everything! The entire interior has been freshly painted. The owners also put in a brand-new air conditioning system and installed high-quality custom blinds throughout. All that's left for you to do is to move in! The first floor has a lovely large living room, wonderful kitchen with quartz countertops and all appliances, dining room overlooking the outdoor patio, first floor owner's suite, laundry and half bath. The second floor has a large bonus area, 2 additional bedrooms and a full bathroom. Efficient gas heat, low taxes, and no exterior maintenance! You can't beat it! Just a short walk to Davey's Market!
$3,449,000
123 Highfields Lane Lewisburg, PA 17837
- Type:
- Single Family
- Sq.Ft.:
- 7,900
- Status:
- Active
- Beds:
- 6
- Lot size:
- 10 Acres
- Year built:
- 2008
- Baths:
- 8.00
- MLS#:
- PAUN2000502
- Subdivision:
- None Available
ADDITIONAL INFORMATION
Sitting atop its own hill in Union County stands an elegant and luxurious English Country Manor on ten acres boasting beautiful pond views, an in-ground pool, exquisite brick archways, and so much more. You will be in awe and inspired by the Sir Edwin Lutyens architecture and designs. From the brick exterior and clay tile roof to the custom interior woodwork and textured wallpaper, it is simply a masterpiece, and donât miss the must-see custom Harmonson red oak staircase. Enjoy a comprehensive home automation system not limited to a theater sound system, built-in speakers, blinds that raise and lower at the push of a button, whole home security, and comprehensive Lutron lighting control. As you enter the welcoming foyer you will find more exquisite details such as stained-glass windows, textured walls, and coffered ceilings. The two-level library is nothing short of spectacular with mahogany wood throughout, a wood burning fireplace, and spiral staircase to the second level with access to the immaculate owner's suite. The family room is a wonderful space with large windows that let in lots of natural light and overlook the gorgeous scenic views. The kitchen is an area where everyone will gather, while making cooking and baking a breeze. Included is an oversized center island, cabinets from Knudsen Woodwork, a farm sink, double Asko dishwashers, a Lacanche range with hood, and a built-in subzero refrigerator and freezer with drawers below. You won't want to miss the cozy breakfast room adjacent to the kitchen. The walk-in pantry is a delight with two refrigerators and storage shelves along with counters. Just off the attached two-car garage with an epoxy floor is a convenient mudroom and laundry room. The finished walkout lower level is an entertainer's dream with open space for games that includes a pool table, ping pong, and much more. Also enjoy the lower-level family room area that offers a fireplace, wet bar with kegerator, full bath, and in-home gym. The upper level of this stunning home hosts six bedrooms, five full baths, and a second laundry room. The amazing owner's suite features a tray ceiling, crown molding finishes, a sitting area, and fireplace. The owner's bath has dual vanities, a soaking tub, a large steam shower, and a separate hall with walk-in closets. Moving outside, the exterior of the home features a stone front parking area, a water fountain, and sports court. At the back of the home is a fenced in-ground pool, irrigated garden beds, and a covered flagstone patio located off the lower level. The outdoor fireplace, screened-in porch, and other seating areas make for enjoying the everlasting views. You'll truly appreciate the secluded and peaceful location of this magnificent property located less than two miles from Bucknell University and an hour from Penn State University. Don't miss seeing it for yourself!
$219,900
127 N 4TH Street Lewisburg, PA 17837
- Type:
- Single Family
- Sq.Ft.:
- 2,048
- Status:
- Active
- Beds:
- 3
- Lot size:
- 0.06 Acres
- Year built:
- 1900
- Baths:
- 2.00
- MLS#:
- 20-96438
- Subdivision:
- 0-None
ADDITIONAL INFORMATION
Schedule your showings for March 1, 2024. Downtown living in Lewisburg. Close to shopping, Bucknell and eateries. A great half double with 3 bedrooms, 2 baths and 2 stairways. Updated kitchen with granite countertops and appliances. Wood floors and economical gas hot water heat. Small lot to mow. Right side of house only.
- Type:
- Other
- Sq.Ft.:
- 2,890
- Status:
- Active
- Beds:
- 4
- Lot size:
- 2.19 Acres
- Year built:
- 2024
- Baths:
- 2.75
- MLS#:
- 20-96419
- Subdivision:
- 0-none
ADDITIONAL INFORMATION
Come home to this beautiful 4 bedroom home located in Classic Hills Subdivision in Lewisburg. Low maintenance vinyl siding with Stone front. Front porch and a larger back porch to watch the wildlife in your own back yard. Spacious primary bedroom with full bath. Custom kitchen with all appliances included. Eating nook, family room with fireplace. Open floor plan. Basement is Superior Walls. Ready for you to move in before fall. Call Connie for more details 570-713-8150
$829,900
203 Windsor Way Lewisburg, PA 17837
- Type:
- Other
- Sq.Ft.:
- 2,758
- Status:
- Active
- Beds:
- 4
- Lot size:
- 0.39 Acres
- Year built:
- 2024
- Baths:
- 3.25
- MLS#:
- 20-96418
- Subdivision:
- Windsor At Lewisburg
ADDITIONAL INFORMATION
New Construction Home in Windsor at Lewisburg! This home is designed to meet the needs and desires of today's living! Open floor plan concept, large kitchen with large island and pantry, great room with fireplace, 1st floor master suite with vessel tub, screen porch, and a 3 car garage! Taxes to be assessed. This is a beautiful home!
$499,000
213 N 4th Street Lewisburg, PA 17837
- Type:
- Other
- Sq.Ft.:
- 2,132
- Status:
- Active
- Beds:
- 3
- Lot size:
- 0.12 Acres
- Year built:
- 1853
- Baths:
- 2.25
- MLS#:
- 20-96384
- Subdivision:
- 0-none
ADDITIONAL INFORMATION
You need to see this one of a kind gem in downtown Lewisburg to appreciate all it has to offer. Walk to the Campus Theatre, Bucknell, Hufnagle Park, and all of the shopping and restaurants that Lewisburg offers. Federal-style brick home from around 1850 that was completely rebuilt in 2010 with an open floor plan and an emphasis on sustainability and energy efficiency. 2132 sq feet of living space, 3 bedrooms, 2.5 baths, 868 sq ft concrete basement, 2 car detached garage, fenced in yard with deck and bluestone patio, lush native landscaping. Many designer features including ingenious and plentiful built-in storage, original wooden floors downstairs, cork flooring upstairs, and concrete flooring in the mudroom and sunroom. A kitchen for an enthusiast includes 6 burner gas stove, concrete countertops with a butcher block island, and electric convection oven. Primary bedroom includes built-in desk space, private balcony, large walk-in closet, and en suite with walk in shower. Energy efficient features include spray foam insulation, cast iron radiators, instant hot water heaters for both heating and domestic use, ductless mini splits upstairs and down, and a mechanical energy recovery ventilation system that circulates fresh air throughout the house. Wood burning fireplace and a gas stove provide heat and ambiance. All appliances and window treatments included (gas dryer, washer, fridge, dishwasher, oven and cooktop. Natural light throughout, exposed brick, open stairway and skylight. Contact Dani for more details 570-490-2943. 24-hour notice preferred for all showings please.
- Type:
- Single Family
- Sq.Ft.:
- 1,945
- Status:
- Active
- Beds:
- 2
- Lot size:
- 0.13 Acres
- Year built:
- 1989
- Baths:
- 2.00
- MLS#:
- 20-96057
- Subdivision:
- 0-None
ADDITIONAL INFORMATION
Enjoy carefree living at Willowbrook. This spacious townhouse has a full bath and bedroom on the first floor as well as a full master suite on the second floor. Call today for your showing.
$875,000
203 S 3rd Street Lewisburg, PA 17837
- Type:
- Other
- Sq.Ft.:
- 6,723
- Status:
- Active
- Beds:
- 5
- Lot size:
- 0.24 Acres
- Year built:
- 1905
- Baths:
- 3.50
- MLS#:
- 20-96012
- Subdivision:
- 0-none
ADDITIONAL INFORMATION
Few homes achieve residence status. A residence evokes lives well lived. Lives thriving in gracious living spaces that feed one's soul & promote well-being. This grand doyenne is the epitome of gracious living in historic Downtown Lewisburg. Exceptional craftsmanship & unmatched architectural detail are hallmarks of this SOMA residence. Plaster walls, solid wood, hand-hewn doors & wainscoting, true hardwood floors & exposed architectural brick are but a few of design highlights. Its solid construction hails from a gilded past but is entirely updated, from the electrical system to the heated tiled floors in all baths, from central vac to central air. Total repaint & new carpet make it move in ready. Private gardens, lanai, & 2-car cottage provide space to live your best life indoors & out.
- Type:
- Other
- Sq.Ft.:
- 2,284
- Status:
- Active
- Beds:
- 4
- Lot size:
- 20 Acres
- Year built:
- 1900
- Baths:
- 2.00
- MLS#:
- 20-95964
- Subdivision:
- 0-none
ADDITIONAL INFORMATION
Welcome to your dream retreat! This four-bedroom home nestled on 20 acres of pure bliss offers a perfect blend of comfort, and nature's embrace. Step inside to discover the timeless beauty of hardwood flooring throughout. The main floor boasts a spacious and inviting living area, with picture-perfect windows framing panoramic views of your private oasis, bringing the outdoors in. Unwind in the cozy family room located in the basement. The lower level offers not only entertainment but easy access to the gardens, where you can enjoy the vibrant colors and fragrant blooms. This home is not just a residence; it's a lifestyle. Don't miss the chance to make this haven your home. Call today 570-286-6344 Bank Approval or Proof of Funds Required. PROPERTY IS CLEAN & GREEN=LOW TAXES!!
$1,400,000
353 Salem Church Road Lewisburg, PA 17837
- Type:
- Other
- Sq.Ft.:
- 2,714
- Status:
- Active
- Beds:
- 5
- Lot size:
- 21.49 Acres
- Year built:
- 1985
- Baths:
- 3.25
- MLS#:
- 20-96016
- Subdivision:
- 0-none
ADDITIONAL INFORMATION
This exceptional custom-built contemporary home is situated on over 21 acres and offers inspiring spaces with pastoral views for miles. Over 4,500SF perfectly designed for both entertaining and everyday living inside and out. Abundant natural light creates coziness in an open floor plan. The primary suite includes a dressing room with 3 closets and balcony to enjoy your morning coffee. An adjacent bedroom is ideal for a home office or nursery. The Sub-Zero refrigerator, massive island and attached butler's pantry/laundry complete the gourmet kitchen. On the primarily above grade lower level, 2 of the bedrooms and spacious family room walk out to the flagstone pool deck and patio. The al fresco living space is remarkable - from the private inground pool area to the screened living room. Beautiful professional landscaping adorns the grounds and there are 4 garage stalls for all the toys. Property is comprised of 2 parcels and is enrolled in Clean & Green. There is a small unused barn structure (as-is) located on the smaller parcel. A rare opportunity in Lewisburg. Qualified buyers only please. Private driveway - please no drive by's.

The data relating to real estate for sale on this web site comes in part from the Internet Data Exchange of the Central Susquehanna Valley Board of REALTORS® Multiple Listing Service Inc.. Real Estate listings held by brokerage firms other than this broker's includes the name of the listing brokers. The information being provided is for consumers personal, non-commercial use and may not be used for any purpose other than to identify prospective properties consumers may be interested in purchasing. Copyright 2024, Central Susquehanna Valley Board of REALTORS® Multiple Listing Service Inc. All Rights Reserved.
© BRIGHT, All Rights Reserved - The data relating to real estate for sale on this website appears in part through the BRIGHT Internet Data Exchange program, a voluntary cooperative exchange of property listing data between licensed real estate brokerage firms in which Xome Inc. participates, and is provided by BRIGHT through a licensing agreement. Some real estate firms do not participate in IDX and their listings do not appear on this website. Some properties listed with participating firms do not appear on this website at the request of the seller. The information provided by this website is for the personal, non-commercial use of consumers and may not be used for any purpose other than to identify prospective properties consumers may be interested in purchasing. Some properties which appear for sale on this website may no longer be available because they are under contract, have Closed or are no longer being offered for sale. Home sale information is not to be construed as an appraisal and may not be used as such for any purpose. BRIGHT MLS is a provider of home sale information and has compiled content from various sources. Some properties represented may not have actually sold due to reporting errors.

The listings on this site are displayed courtesy of the IDX program of West Branch Valley Association of REALTORS® and may not be the listings of the site owner. All measurements are approximate. Information is provided exclusively for consumers’ personal, non-commercial use, and may not be used for any purpose other than to identify prospective properties consumers may be interested in purchasing. Copyright 2024 West Branch Valley Association of REALTORS®. All rights reserved.
Lewisburg Real Estate
The median home value in Lewisburg, PA is $368,500. This is higher than the county median home value of $176,400. The national median home value is $219,700. The average price of homes sold in Lewisburg, PA is $368,500. Approximately 30.57% of Lewisburg homes are owned, compared to 58% rented, while 11.43% are vacant. Lewisburg real estate listings include condos, townhomes, and single family homes for sale. Commercial properties are also available. If you see a property you’re interested in, contact a Lewisburg real estate agent to arrange a tour today!
Lewisburg, Pennsylvania has a population of 5,753. Lewisburg is less family-centric than the surrounding county with 26.93% of the households containing married families with children. The county average for households married with children is 31.65%.
The median household income in Lewisburg, Pennsylvania is $45,240. The median household income for the surrounding county is $53,768 compared to the national median of $57,652. The median age of people living in Lewisburg is 24.2 years.
Lewisburg Weather
The average high temperature in July is 83.9 degrees, with an average low temperature in January of 18.7 degrees. The average rainfall is approximately 42.6 inches per year, with 31.9 inches of snow per year.
