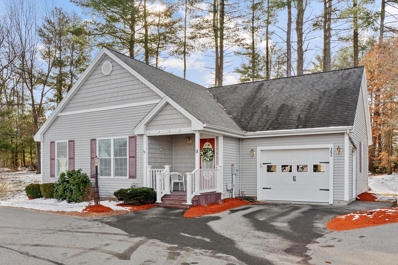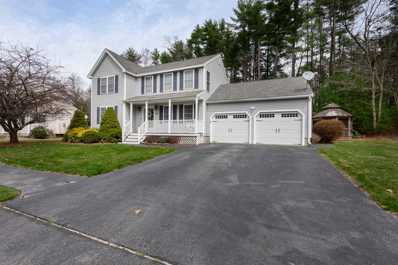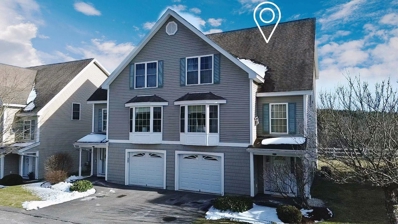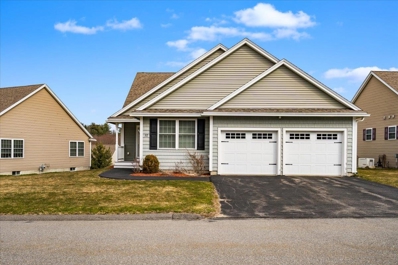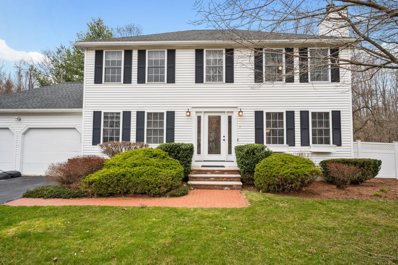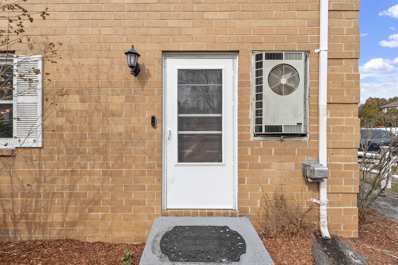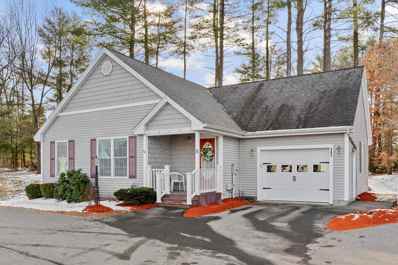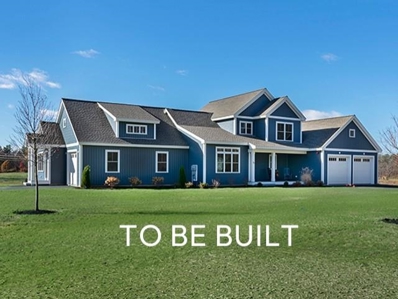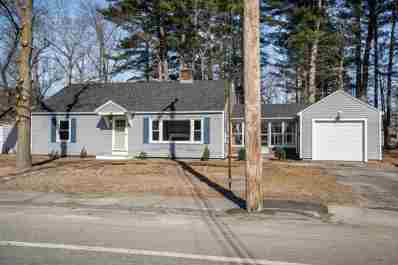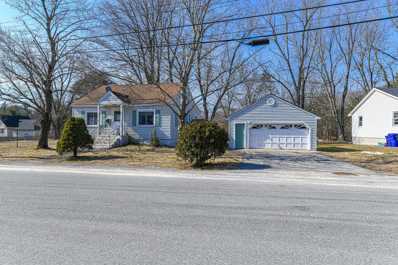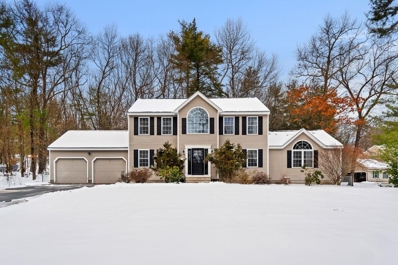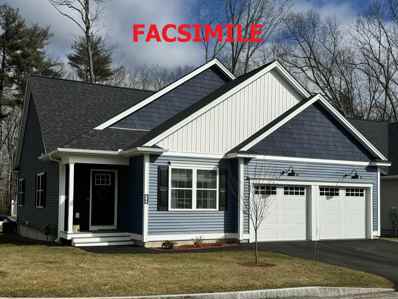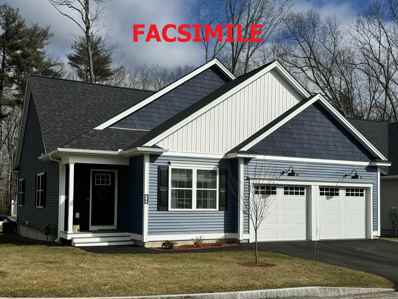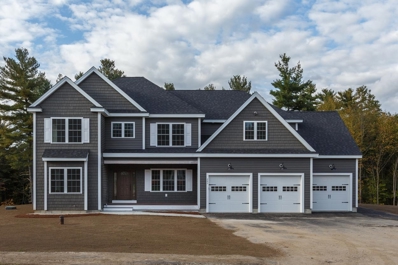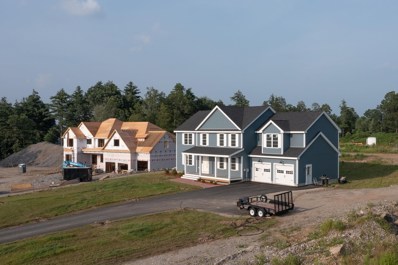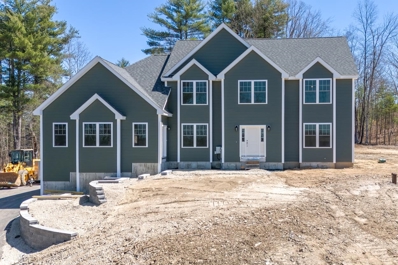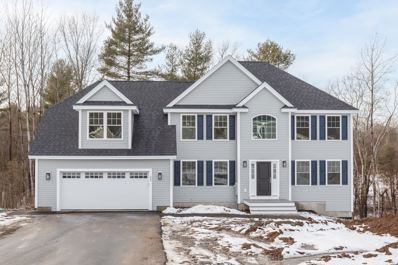Hudson Real EstateThe median home value in Hudson, NH is $566,000. This is higher than the county median home value of $286,500. The national median home value is $219,700. The average price of homes sold in Hudson, NH is $566,000. Approximately 77.66% of Hudson homes are owned, compared to 19.33% rented, while 3% are vacant. Hudson real estate listings include condos, townhomes, and single family homes for sale. Commercial properties are also available. If you see a property you’re interested in, contact a Hudson real estate agent to arrange a tour today! Hudson, New Hampshire has a population of 24,858. Hudson is more family-centric than the surrounding county with 34.43% of the households containing married families with children. The county average for households married with children is 31.61%. The median household income in Hudson, New Hampshire is $93,042. The median household income for the surrounding county is $75,777 compared to the national median of $57,652. The median age of people living in Hudson is 40.9 years. Hudson WeatherThe average high temperature in July is 82.7 degrees, with an average low temperature in January of 10.5 degrees. The average rainfall is approximately 46.5 inches per year, with 61.6 inches of snow per year. Nearby Homes for Sale |
