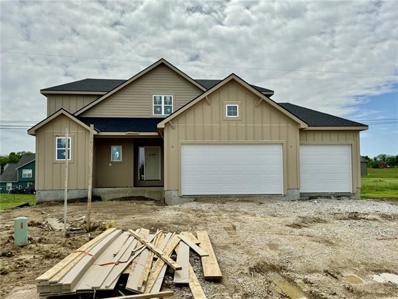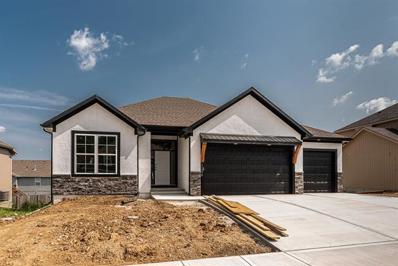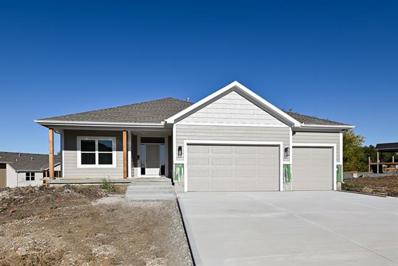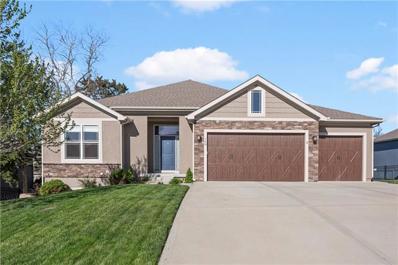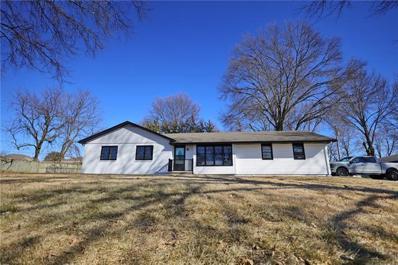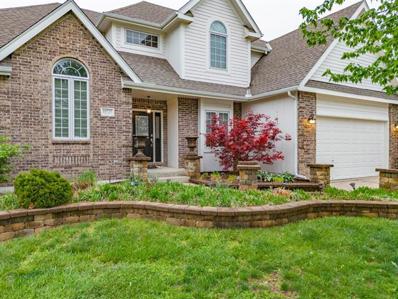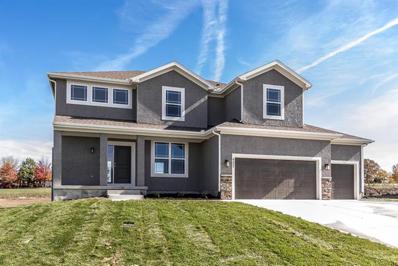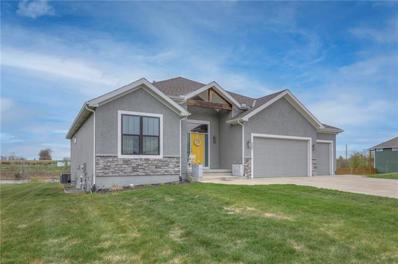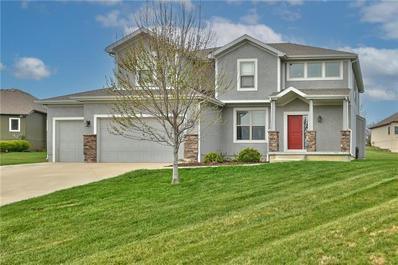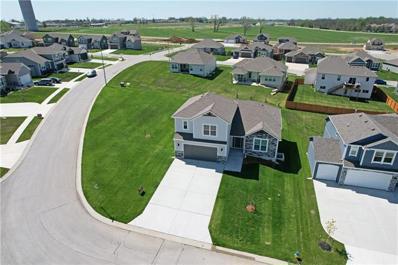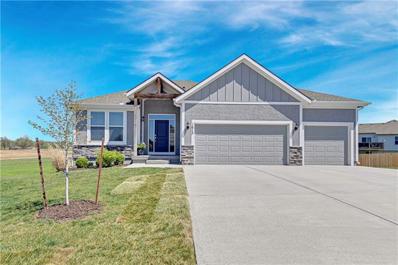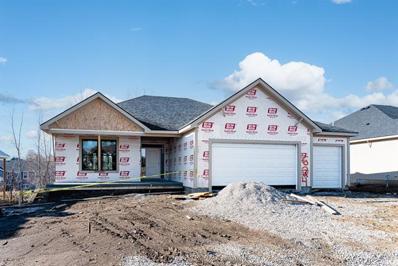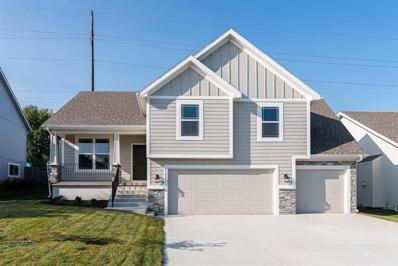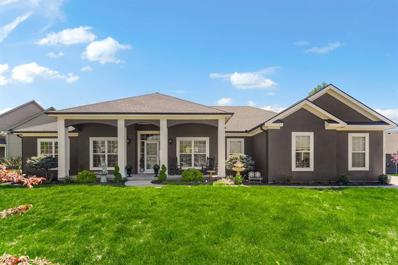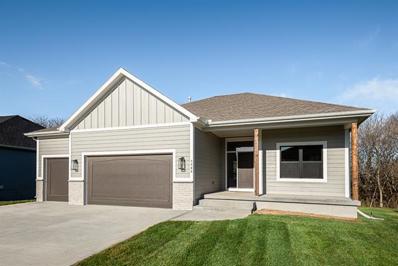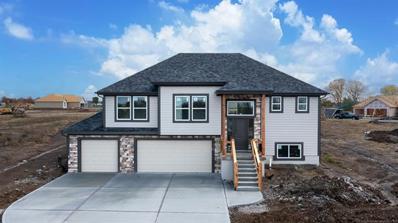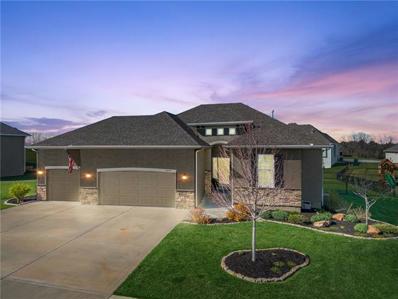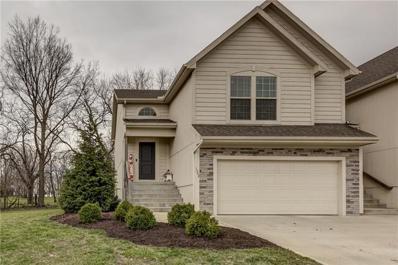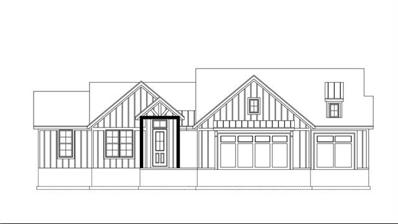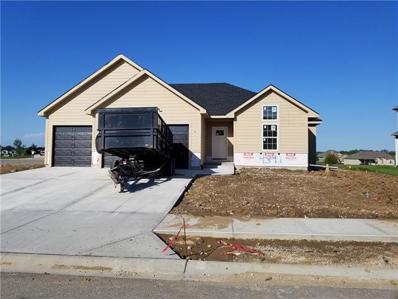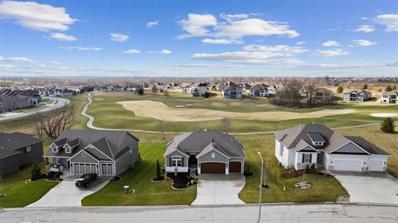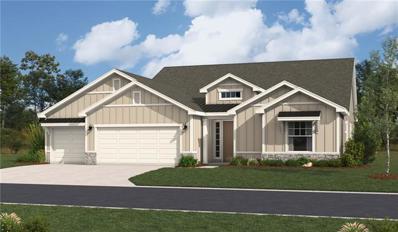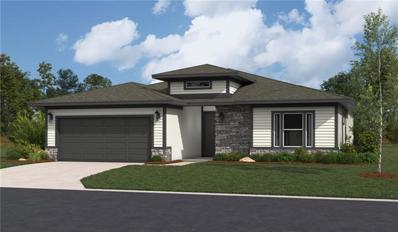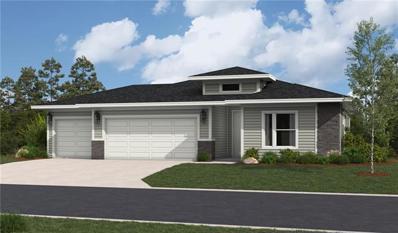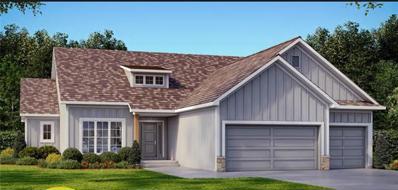Basehor KS Homes for Sale
$474,950
920 168th Terrace Basehor, KS 66007
- Type:
- Single Family
- Sq.Ft.:
- 2,110
- Status:
- Active
- Beds:
- 3
- Lot size:
- 0.48 Acres
- Year built:
- 2024
- Baths:
- 3.00
- MLS#:
- 2483125
- Subdivision:
- Other
ADDITIONAL INFORMATION
"THE SADIE" Hot New Story & 1/2 Floorplan!!! Full WALK-OUT Basement! STUNNING 2-Stories of Windows! 1ST FLOOR Master Suite with Huge WALK-IN Closet, Double Vanity, Large WALK-IN SHOWER and Connects to Nice LAUNDRY Room! GOURMET Kitchen with Gigantic WALK-IN PANTRY, Hardwood Floors, Abundance of Custom Cabinets, Granite Countertops and STAINLESS Steel Appliance Package! Stone Direct Vent FIREPLACE in Large GREAT Room! COVERED Deck! Gorgeous 2nd Story BALCONY Overlooking Great Room and Featuring 2 Spacious Bedrooms! Huge 3-CAR Garage! Blue Ribbon Award Winning BASEHOR-LINWOOD Schools! Minutes from THE LEGENDS & Village West Shopping District! Square Footage and Room Sizes Approximate from Builder or Blueprints... Still time to pick all Colors if you Hurry!
$519,950
1712 Lolly Court Basehor, KS 66007
- Type:
- Single Family
- Sq.Ft.:
- 2,535
- Status:
- Active
- Beds:
- 4
- Lot size:
- 0.46 Acres
- Year built:
- 2024
- Baths:
- 3.00
- MLS#:
- 2483039
- Subdivision:
- Fox Ridge
ADDITIONAL INFORMATION
AWESOME Reverse 1.5 story home with 4 bedrooms, 3 baths, 3 car garage, and lots more. The Cottonwood plan offers an open main floor with gorgeous entry, kitchen features island with granite counters and walk in pantry, wood and tile flooring, main level laundry. Basement is finished with a HUGE family room, 2 large bedrooms, and a full bath!! Room sizes and taxes are estimated. Pictures are similar to what home will look like finished.
$494,950
1708 Lolly Court Basehor, KS 66007
- Type:
- Single Family
- Sq.Ft.:
- 2,535
- Status:
- Active
- Beds:
- 4
- Lot size:
- 0.27 Acres
- Year built:
- 2024
- Baths:
- 3.00
- MLS#:
- 2483038
- Subdivision:
- Fox Ridge
ADDITIONAL INFORMATION
AWESOME Reverse 1.5 story home with 4 bedrooms, 3 baths, 3 car garage, and lots more. The Cottonwood plan offers an open main floor with gorgeous entry, kitchen features island with granite counters and walk in pantry, wood and tile flooring, main level laundry. Basement is finished with a HUGE family room, 2 large bedrooms, and a full bath!! Room sizes and taxes are estimated. Pictures are similar to what home will look like finished.
$489,000
708 Pine Court Basehor, KS 66007
- Type:
- Single Family
- Sq.Ft.:
- 3,328
- Status:
- Active
- Beds:
- 4
- Lot size:
- 0.22 Acres
- Year built:
- 2016
- Baths:
- 3.00
- MLS#:
- 2482537
- Subdivision:
- Pinehurst Estates
ADDITIONAL INFORMATION
Welcome to your move-in ready home nestled on a quiet cul-de-sac. This bright, spacious reverse 1.5 story with walkout lower level offers an open floor plan with abundant windows and multiple living areas, ideal for daily life and entertaining. The kitchen boasts granite countertops, stainless steel appliances, hardwood floors, and a walk-in pantry. Enjoy meals in the eat-in kitchen with access to the covered deck, offering partial views of the lake and pasture. The main level large master bedroom features a relaxing ensuite with dual vanities, jetted tub, and separate shower. With private access to the covered deck, it's a tranquil retreat to savor morning coffee or sunset cocktails. The walk-in closet connected to the laundry room adds convenience. A second bedroom and full bath on the main level adds functionality. The fully finished walkout lower level includes two bedrooms and a full bath, ensuring privacy for guests. Enjoy the versatile spaces, including a family room, office, and workout room, all leading to a covered patio and fenced backyard with mature trees. Additional highlights include a three-car garage with workbench and built in storage as well as neighborhood amenities such as a playground, covered pavilion, pond, and paved trail enhance the community lifestyle. Just 10 minutes away from Legends, Kansas Speedway, Children's Mercy Park, and more, this home offers both comfort and convenience.
- Type:
- Single Family
- Sq.Ft.:
- 1,260
- Status:
- Active
- Beds:
- 3
- Lot size:
- 0.5 Acres
- Year built:
- 1970
- Baths:
- 3.00
- MLS#:
- 2482811
ADDITIONAL INFORMATION
NEW FURNACE, NEW A/C UNIT. Welcome to your newly remodeled 5 bedrooms and 3 bathroom home along with 1/2 acre lot size in the City of Basehor. This home has gone thru a complete renovation / transformation including a finished basement. The main floor consist of 3 bedrooms and 2 bathrooms while the basement has 2 bedrooms (non-conforming), 1 bathroom and plenty of living space. All 3 bathrooms have new vanity, new fixtures and flooring. The modern kitchen features a quartz counter tops with all new cabinets, tiled backsplash, and dark stainless steel appliances. Connected to the kitchen is a dinning room with ample space for entertaining along with the outdoor patio for warm weather activities. Step into the living room and you will find abundant of natural lights shining thru the windows. Laundry room is located conveniently close to all bedrooms on the main floor. This home is freshly painted inside and out. Garage and covered patio have newly paved concrete. You definitely don't want to miss out on such a good opportunity, come and see the house now!
$495,000
15727 Pine Circle Basehor, KS 66007
- Type:
- Single Family
- Sq.Ft.:
- 3,454
- Status:
- Active
- Beds:
- 5
- Lot size:
- 0.42 Acres
- Year built:
- 2004
- Baths:
- 4.00
- MLS#:
- 2482404
- Subdivision:
- Cedar Lake Estates
ADDITIONAL INFORMATION
Do you enjoy entertaining? Search no more. This 2 story home sits on almost a half acre lot, in a culdesac , with an amazing patio and outdoor kitchen. Perfect for dinner parties or relaxing during the summer months. The interior of the home has loads of space with large open concept living room, den/study, and formal dining and laundry on the main level. Master has two huge walk-in closets, jacuzzi tub, and dual vanities. Basement remodel includes a 5th bedroom, 2nd living room and game room. Located in the desired Cedar Lakes neighborhood in the award winning Basehor-Linwood School District. Nearby shopping and entertainment at the Legends. 30 mins from KCI airport.
$679,950
17173 163rd Street Basehor, KS 66007
- Type:
- Single Family
- Sq.Ft.:
- 2,468
- Status:
- Active
- Beds:
- 4
- Lot size:
- 3.33 Acres
- Year built:
- 2024
- Baths:
- 4.00
- MLS#:
- 2482668
- Subdivision:
- Kansas Red Tail Ridge
ADDITIONAL INFORMATION
BRAND NEW 4 BEDROOM 2 STORY on 3+ acres! Home is loaded with everything you want! Hardwood floors in kitchen w/island, granite counters, and large walk-in pantry, breakfast room, great room with fireplace, and formal dining on the main level. Upstairs features a HUGE master suite with spacious walk-in closet and plush master bath with jetted tub and separate shower. 2nd bedroom includes private bath & walk-in closet. 3rd and 4th bedrooms have a Jack-N-Jill between them. Taxes and room sizes estimated. Pictures are similar to what home will look like finished. Taxes and room sizes estimated.
- Type:
- Single Family
- Sq.Ft.:
- 2,757
- Status:
- Active
- Beds:
- 4
- Lot size:
- 0.34 Acres
- Year built:
- 2019
- Baths:
- 3.00
- MLS#:
- 2482561
- Subdivision:
- Theno Estates
ADDITIONAL INFORMATION
Discover a captivating 4 bedroom, 3 bath home with a 3 car garage, featuring a reverse floorplan that backs to lush greenspace and a tranquil pond. Step inside to find soaring ceilings and sundrenched rooms. This unique reverse floorplan home boasts a spacious great room on the first floor, perfect for entertaining and enjoying the picturesque views. The chef-like kitchen boasts an abundance of counter and cabinet space, along with a gas range, making it a culinary enthusiast's dream. The primary bedroom boasts a walk-in closet with a convenient laundry area, adding a touch of luxury and practicality to your daily routine. Just a few steps to the lower level that features a family room, game area with a walk-up bar, creating an ideal space for relaxation and hosting gatherings. With 2 additional bedrooms located in the lower level, this home offers flexibility and privacy for all. Embrace the serenity and functionality of this remarkable home - it's an opportunity not to be missed. Additional home features upgraded lighting, kitchen/bar/laundry room counters, laundry room sink, bathroom fixtures, fireplace shelving, covered porch/deck and mudroom cabinets. All windows treatments to stay as well as the exterior shed, water softener and water purification system.
- Type:
- Single Family
- Sq.Ft.:
- 2,565
- Status:
- Active
- Beds:
- 4
- Lot size:
- 0.23 Acres
- Year built:
- 2017
- Baths:
- 4.00
- MLS#:
- 2482146
- Subdivision:
- Prairie Lake Estates
ADDITIONAL INFORMATION
Large cozy home located in quiet cul de sac heart of Basehor! This home has an open floor concept with a grand entry, hardwood floors in kitchen and brick fireplace with heart. Formal dining area and large living room. Enjoy cooking and entertaining in the HUGE kitchen with oversized island. Lots of counter and cabinet space. Upstairs features a HUGE master suite with spacious walk-in closet and plush master bath with jetted tub and separate shower. 2nd bedroom includes private bath & walk-in closet. Bedrooms 3 & 4 have Jack-n-Jill bath and walk-in closets.
$455,000
15621 Tyler Street Basehor, KS 66007
- Type:
- Single Family
- Sq.Ft.:
- 2,143
- Status:
- Active
- Beds:
- 4
- Lot size:
- 0.29 Acres
- Year built:
- 2023
- Baths:
- 3.00
- MLS#:
- 2481940
- Subdivision:
- Tomahawk Valley
ADDITIONAL INFORMATION
"THE MONTEREY"! NEW California Split! ENORMOUS Corner Lot, Fully Sodded with SPRINKLERS! FINISHED Daylight Basement with FAMILY Room and Large 4th Bedroom with Large Walk-In Closet! Large SUB-BASEMENT for STORAGE & STORM SHELTER! Pretty Kitchen with Painted Cabinets, Stainless Appliances and QUARTZ Countertops! Large BREAKFAST BAR! STUNNING HARDWOOD Floors in Kitchen, Dining, Great Room & Hallway! PANTRY with ROLL-OUTS! X-TRA Large MASTER Suite with Huge WALK-IN Shower, Soaker Tub, Double Vanity and Large WALK-IN Closet! Large Deck! Large Great Room with STONE FIREPLACE, Open Rail to Kitchen/Dining & Vaulted Ceiling! Upgraded Lighting/Ceiling Fans! Upgraded Carpet/Pad! WATER SOFTENER! Custom Window BLINDS! Extra Large 2-Car Garage with BELT Drive Opener and Fully Painted & Trimmed! High Efficiency HVAC! Home QUALIFIES for USDA Rural Development Loan! Blue Ribbon Award Winning BASEHOR-LINWOOD Schools! ***Square Footage and Room Sizes are APPROXIMATE from BUILDER or BLUEPRINTS***
- Type:
- Single Family
- Sq.Ft.:
- 2,509
- Status:
- Active
- Beds:
- 4
- Lot size:
- 0.26 Acres
- Year built:
- 2020
- Baths:
- 3.00
- MLS#:
- 2482144
- Subdivision:
- Tomahawk Valley
ADDITIONAL INFORMATION
Wow! Shows Brand New - Compare with New Construction! Reverse 1.5 Story Ranch On Oversized Cul-de-Sac Lot Boasts Open Floor Plan and Great Space in the Finished Walk-Out Basement! Lovely Entry Hall Leads you Into the Cozy Great Room with Stone Fireplace and is Open to Your Hot White Kitchen! Beautiful Hardwood Floors, Granite Countertops, Custom Cabinets, Kitchen Island, Custom lighting & Blinds & Huge Walk in Pantry. Large Master Suite with Roomy Walk-in Closet & Master Bath Features Large Walk-in Tiled Shower & Double Vanity w/ Beautiful Countertops! Nice Sized Laundry RM off Kitchen. ALL Bedrooms with Walk-In Closets. Awesome Covered Deck Off Kitchen for Entertaining Family & Friends! Enjoy the Ultra Large 3 Car Garage w/ High Ceilings & Tons of Storage Space. Finished Walkout Lower-Level Has Pool Table Gaming Area, Fam RM/ Media RM Space, 2 BR's & Full Bath Plus Lots of Storage Space. Perfectly Oriented for Family, Entertaining, & Watching Sporting Events. Office Space or 4th BR on Main Level. This Meticulously Maintained One Owner Home is Turnkey! Blue-Ribbon Award-Winning Basehor Linwood School District! Just West of the Legends & Only Minutes from 435, K-7, and I-70! Seller is a licensed real estate agent in the states of Kansas and Missouri.
- Type:
- Single Family
- Sq.Ft.:
- 3,203
- Status:
- Active
- Beds:
- 4
- Lot size:
- 2.87 Acres
- Year built:
- 2024
- Baths:
- 3.00
- MLS#:
- 2481617
- Subdivision:
- Kansas Red Tail Ridge
ADDITIONAL INFORMATION
AWESOME REVERSE 1.5 STORY HOME WITH 4 BEDROOMS, 3 BATHS, 3 CAR GARAGE ON 2.8 ACRES M/L! The Windsor III offers an open main floor with gorgeous entry, kitchen features island with granite counters and walk-in pantry pantry, wood and tile flooring. Stunning master bedroom suite offers private bathroom with double vanities, granite counters, large shower, jetted tub, and walk-in closet with walkthrough access to main level laundry! Basement is finished with 2 more spacious bedrooms, family room, and full bath! Pictures are similar to what home will look like when finished. Taxes and room sizes are estimated. Seller is a licensed real estate agent in KS & MO.
- Type:
- Single Family
- Sq.Ft.:
- 2,205
- Status:
- Active
- Beds:
- 4
- Lot size:
- 0.45 Acres
- Year built:
- 2024
- Baths:
- 4.00
- MLS#:
- 2481611
- Subdivision:
- Fox Ridge
ADDITIONAL INFORMATION
Brand NEW Atrium Split! This Lincoln XL Plan features 4 bedrooms and 3.5 baths and a COVERED deck! The Living Room has hardwood floors, a vaulted ceiling, and a stone fireplace. The kitchen features custom cabinets, granite counters, & a pantry. Up a few stairs is the bedroom level and laundry room. The 4th bedroom is on its own level with it's own private bathroom and walk in closet! The lower level features a 2nd family room and a 1/2 bath and walks out to the back yard. Pictures are similar to what home will look like finished. Taxes and room sizes estimated. Seller is a licensed real estate agent in KS & MO.
$460,000
15107 Craig Street Basehor, KS 66007
- Type:
- Single Family
- Sq.Ft.:
- 2,206
- Status:
- Active
- Beds:
- 3
- Lot size:
- 0.4 Acres
- Year built:
- 2006
- Baths:
- 4.00
- MLS#:
- 2481437
- Subdivision:
- Prairie Lake Estates
ADDITIONAL INFORMATION
Welcome to this true ranch-style home in Prairie Lake Estates, boasting an impressive above-grade square footage of 2200. Recently updated features include a luxurious primary bath, cozy fireplace, new roof and gutters. Step onto brand new carpeting throughout, adding a fresh touch to the interior. Updated lighting, security system, updated appliances, reverse osmosis water filtration system, water softener. Secondary bedrooms have attached private baths. Screened in patio. Three car garage. Situated on an oversized lot, this property offers ample space for outdoor activities and relaxation. Enjoy the convenience of modern amenities in a serene, ranch-style setting. Amenities include the lake, walking trails and neighborhood pool. Basehor-Linwood Schools.
$469,950
16341 Lolly Lane Basehor, KS 66007
- Type:
- Single Family
- Sq.Ft.:
- 2,138
- Status:
- Active
- Beds:
- 4
- Lot size:
- 0.25 Acres
- Year built:
- 2024
- Baths:
- 3.00
- MLS#:
- 2481514
- Subdivision:
- Fox Ridge
ADDITIONAL INFORMATION
GREAT NEW 4 BEDROOM REVERSE 1.5 STORY! The Jayhawk is a new plan that features open floor plan, large kitchen, granite counters, island, walk-in pantry, & hardwood floors. Open great room with tall ceilings and fireplace. You will love the master suite with luxurious master bath, with tile shower, large walk-in closet. Finished basement includes 2 more BRs, family room & full bath. Taxes and room sizes estimated. Seller is a licensed real estate agent in KS & MO. Finished home pictures are similar to what home will look like finished. There are upgrades in pictures that are not part of home.
$389,950
1912 159th Terrace Basehor, KS 66007
- Type:
- Single Family
- Sq.Ft.:
- 2,050
- Status:
- Active
- Beds:
- 4
- Lot size:
- 0.22 Acres
- Year built:
- 2024
- Baths:
- 3.00
- MLS#:
- 2481479
- Subdivision:
- Fox Ridge
ADDITIONAL INFORMATION
SUPER SPACIOUS 3 CAR GARAGE SPLIT ENTRY WITH UPGRADES GALORE. THE ASHER PLAN FEATURES GRANITE COUNTER TOPS THROUGHOUT, HARDWOOD IN KITCHEN AND DINING ROOM, TILE IN BATHS, LAUNDRY AND ENTRYWAY. FAMILY ROOM AND 4TH BEDROOM IN BASEMENT. MAIN FLOOR LAUNDRY, OPEN FLOOR PLAN, LARGE MASTER SUITE W/ WALK-IN CLOSET AND LARGE MASTER BATH. PICTURES ARE SIMILAR TO WHAT HOME WILL LOOK LIKE FINISHED. ROOM SIZES AND TAXES ARE ESTIMATED. SELLER IS A LICENSED REAL ESTATE AGENT IN KANSAS AND MISSOURI.
- Type:
- Single Family
- Sq.Ft.:
- 3,154
- Status:
- Active
- Beds:
- 5
- Lot size:
- 0.4 Acres
- Year built:
- 2019
- Baths:
- 3.00
- MLS#:
- 2480154
- Subdivision:
- Falcon Lakes
ADDITIONAL INFORMATION
GORGEOUS REVERSE 1.5 IN FALCON LAKES! This is a RARE Ranch with 3 bedrooms and 2 baths on the main floor and 2 bedrooms and 1 bath in the basement! Golf Course Community amenities include swimming pool, play area, tennis and basketball courts! Attention to detail shines in every space! Neutral colors throughout. Beautiful engineered hardwood floors in the main living areas. Tray vaulted Great Room with fireplace flanked by windows letting natural light pour in. Light and Bright Expanded Kitchen sure to please the chef with tons of white cabinets, granite countertops, subway backsplash, eat-in bar, walk-in pantry and stainless steel appliances-ALL STAYING! Adjacent dining room opens to covered deck, perfect for cooking outdoors and entertaining! Primary Suite showcases double vanity, walk-in shower and walk-in closet! 2 more bedrooms, 2nd full bath, mud room and convenient laundry finish off the main level. Finished basement boasts spacious family room with granite topped wet bar, 2 more bedrooms, 3rd full bath and bonus craft room or office! Still plenty of unfinished space for storage. Oversized 3 car garage that fits 3 vehicles and bonus golf cart + mower (see photos)! Large fenced yard and new oversized partially covered deck to enjoy the outdoors. Great location, just minutes to major highways making it a breeze to access all KC has to offer!
- Type:
- Townhouse
- Sq.Ft.:
- 1,712
- Status:
- Active
- Beds:
- 3
- Lot size:
- 0.25 Acres
- Year built:
- 2018
- Baths:
- 3.00
- MLS#:
- 2478663
- Subdivision:
- Prairie Gardens
ADDITIONAL INFORMATION
Great floor plan for this 5 year old Basehor townhome! Don't miss this 3 bedroom/2.5 bathroom home sitting in a cul de sac just minutes from the schools! Great size main level master with a great master bathroom - double sink - very large walk in closet. Hardwood floors in kitchen and family room - very open floor plan - tall ceilings. Nice sized deck off the dining/kitchen area overlooking the yard - no homes directly behind you! Lower level has 2 spacious bedrooms with a Jack and Jill bathroom in between! Good sized laundry room and a two car garage! Not far at all from the Legends, the Speedway, K7 and 435 are just down the road! Very convenient location and the schools are great! The community has a neighborhood pool for those hot summer days. Spoil yourself a little with lawn maintenance provided and snow removal as well! A must see!
$468,504
16340 Lois Lane Basehor, KS 66007
- Type:
- Single Family
- Sq.Ft.:
- 2,133
- Status:
- Active
- Beds:
- 3
- Lot size:
- 0.39 Acres
- Year built:
- 2024
- Baths:
- 2.00
- MLS#:
- 2478330
- Subdivision:
- Fox Ridge
ADDITIONAL INFORMATION
Sold before processing. Brand new 3 bedroom ranch plan with bonus family room with wet bar! This new plan features hardwood floors in kitchen, and great room, granite counters in kitchen with large island, HUGE great room with fireplace, and a wonderful master suite on the main level. Master bedroom features a large walk-in closet, spacious master bath large shower! Pictures are similar to what home will look like finished. Taxes and room sizes are estimated.
$569,900
4391 Aspen Drive Basehor, KS 66007
- Type:
- Single Family
- Sq.Ft.:
- 2,859
- Status:
- Active
- Beds:
- 5
- Lot size:
- 0.34 Acres
- Baths:
- 3.00
- MLS#:
- 2477949
- Subdivision:
- Falcon Lakes
ADDITIONAL INFORMATION
Lot 79 True Ranch Home built by Jim Perry Homes with a finished lower level. Sits on a level corner cul-de-sac lot. 3 Bedrooms & 2 Baths on the main level! Sizeable Living Room has fireplace and opens to the Breakfast Area & Kitchen with an Island, Quartz counters, gas cooktop. Main Bedroom has walk in shower, walk in closet. Lower Level with large Rec Room. 2 Bedrooms with walk in closets, Full Bath. 3 Car Garage. Sprinkler System. Enjoy golf course living in a great location, close to everything! Convenient highway access. Ten minutes to the Legends and 30 minutes to the airport and most other parts of the metro area and to Lawrence. Community pool, play and picnic area, tennis, basketball and pickleball courts. Area restaurant open to the public. Acclaimed Basehor-Linwood Schools! Call listing agent for complete details.
- Type:
- Single Family
- Sq.Ft.:
- 2,986
- Status:
- Active
- Beds:
- 4
- Lot size:
- 0.28 Acres
- Year built:
- 2019
- Baths:
- 3.00
- MLS#:
- 2477659
- Subdivision:
- Falcon Lakes
ADDITIONAL INFORMATION
Simply gorgeous and pristine home on the Fairway of Hole 11 at the Boulder Estates of Falcon Lakes!! This home is a four years young FORMER MODEL with many builder upgrades and additional fantastic improvements by the owners. You will be awed by the outdoor living - covered deck as well as WALKOUT to a covered patio and an extended entertainment area with built in cooking center including a grill as well as a firepit area! Inside, the great room is elegant with a vaulted ceiling, double Pella sliding door for enjoying the view as well as the gas fireplace with gorgeous tile to the ceiling. The great room is open to the stunning kitchen and dining! The primary suite includes access to the deck and a showcase primary bathroom including double vanities, standalone tub, walkin shower with bench and a spot for seated preparation. This elegant bathroom is finished off with beautiful wainscoting and overhead light fixtures. A second bedroom/office and full bath are also on the main floor. Down the wide staircase is an equally well appointed lower level with an upgraded bar, a wine room and another lovely fireplace with builtins. Two additional bedrooms and a full bath round out the lower level. These meticulous owners have made the garage a sight to see with epoxy coating in near perfect condition and built-ins that stay. Seeing is believing - you are invited to view this home and make it yours!! The Communities of Falcon Lakes is a hidden gem with quick highway access and easy commutes to most parts of the metro area. Just 10 minutes to the Legends Shopping and Entertainment area, 30 minutes to the airport, downtown and even Lawrence. Acclaimed Basehor-Linwood schools.
- Type:
- Single Family
- Sq.Ft.:
- 2,020
- Status:
- Active
- Beds:
- 3
- Lot size:
- 0.21 Acres
- Baths:
- 3.00
- MLS#:
- 2477739
- Subdivision:
- Grayhawk At Prairie Gardens
ADDITIONAL INFORMATION
**$25,000 Builder incentive reflected in list price** Welcome to the innovative design and modern style of Hakes Brothers homes! This 2020 plan with an unfinished walkout basement includes many signature Hakes Brothers features - AMAZING 8 foot tall interior doors, upscale kitchen with quartz, gas range & sleek hood, and the striking floor to ceiling fireplace feature. Spacious primary bedroom and dazzling master bathroom finishes including walk in shower, LED lighted mirrors and quartz countertops. The Hakes Brothers brilliant design provides clean, simple lines - bright open living spaces and designer colors/finishes. Covered deck, sprinkler system & sodded yard. Located at Grayhawk, a beautiful neighborhood in Basehor near the elementary school with easy access to I435, I70 and K7 and close to Legends and downtown KC. BRAND NEW AND MOVE IN BEAUTIFUL!! September 2024 completion.**List price reflects a limited time $25K builder incentive. Incentive can be used towards lender costs/rate buydown, price will be adjusted accordingly**
- Type:
- Single Family
- Sq.Ft.:
- 2,020
- Status:
- Active
- Beds:
- 3
- Lot size:
- 0.32 Acres
- Baths:
- 3.00
- MLS#:
- 2477736
- Subdivision:
- Grayhawk At Prairie Gardens
ADDITIONAL INFORMATION
**$25,000 Builder incentive reflected in list price** Welcome to the innovative design and modern style of Hakes Brothers homes! This 2020 plan with an unfinished walkout basement includes many signature Hakes Brothers features - AMAZING 8 foot tall interior doors, upscale kitchen with quartz, gas range & sleek hood, and the striking floor to ceiling fireplace feature. Spacious primary bedroom and dazzling master bathroom finishes including walk in shower, LED lighted mirrors and quartz countertops. The Hakes Brothers brilliant design provides clean, simple lines - bright open living spaces and designer colors/finishes. Covered deck, sprinkler system & sodded yard. Located at Grayhawk, a beautiful neighborhood in Basehor near the elementary school with easy access to I435, I70 and K7 and close to Legends and downtown KC. BRAND NEW AND MOVE IN BEAUTIFUL!! Late 2024 completion.**List price reflects a limited time $25K builder incentive. Incentive can be used towards lender costs/rate buydown, price will be adjusted accordingly**
$446,785
1476 N 162nd Court Basehor, KS 66007
- Type:
- Single Family
- Sq.Ft.:
- 1,835
- Status:
- Active
- Beds:
- 3
- Lot size:
- 0.23 Acres
- Baths:
- 3.00
- MLS#:
- 2477730
- Subdivision:
- Grayhawk At Prairie Gardens
ADDITIONAL INFORMATION
**$25,000 Builder incentive reflected in list price** Welcome to the innovative design and modern style of Hakes Brothers homes! This 1835 plan with an unfinished daylight basement includes many signature Hakes Brothers features - AMAZING 8 foot tall interior doors, upscale kitchen with quartz, gas range & sleek hood, and the striking floor to ceiling fireplace feature. Spacious primary bedroom and dazzling master bathroom finishes including walk in shower, LED lighted mirrors and quartz countertops. The Hakes Brothers brilliant design provides clean, simple lines - bright open living spaces and designer colors/finishes. Covered deck, sprinkler system & sodded yard. Located at Grayhawk, a beautiful neighborhood in Basehor near the elementary school with easy access to I435, I70 and K7 and close to Legends and downtown KC. BRAND NEW AND MOVE IN BEAUTIFUL!! September 2024 completion.**List price reflects a limited time $25K builder incentive. Incentive can be used towards lender costs/rate buydown, price will be adjusted accordingly**
- Type:
- Single Family
- Sq.Ft.:
- 1,696
- Status:
- Active
- Beds:
- 3
- Lot size:
- 0.25 Acres
- Year built:
- 2024
- Baths:
- 2.00
- MLS#:
- 2476178
- Subdivision:
- Falcon Lakes
ADDITIONAL INFORMATION
Lot 109 The Arbor Crest by Legacy Homes. Three bedroom, 2 bath ranch plan being built on a daylight lot in the Falcon Lakes golf course community! PHOTOS FROM PREVIOUS HOME. All selections can be made as this home is JUST STARTING. Main level living with all bedrooms and laundry on main level. Unfinished lower level perfect for plenty of storage or a future finish. Living room with gas fireplace and wood floors. Kitchen with pantry, island, and breakfast area. Primary bedroom with walk-in closet; bath with double vanity and walk-in shower. Some of the standard upgrades in this home include hardwoods in entry, kitchen, dining and living areas, high efficiency furnace, fireplace stone to ceiling, as well as kitchen and bath countertops to be quartz or granite. Community amenities include pool, play and picnic area, tennis, basketball and pickleball courts and a community restaurant open to the public. Convenient highway access makes Falcon Lakes close to everything. Ten minutes to the Legends Shopping and Entertainment District and 30 minutes to the airport and most other parts of the metro area, including Lawrence. Acclaimed Basehor- Linwood Schools.
 |
| The information displayed on this page is confidential, proprietary, and copyrighted information of Heartland Multiple Listing Service, Inc. (Heartland MLS). Copyright 2024, Heartland Multiple Listing Service, Inc. Heartland MLS and this broker do not make any warranty or representation concerning the timeliness or accuracy of the information displayed herein. In consideration for the receipt of the information on this page, the recipient agrees to use the information solely for the private non-commercial purpose of identifying a property in which the recipient has a good faith interest in acquiring. The properties displayed on this website may not be all of the properties in the Heartland MLS database compilation, or all of the properties listed with other brokers participating in the Heartland MLS IDX program. Detailed information about the properties displayed on this website includes the name of the listing company. Heartland MLS Terms of Use |
Basehor Real Estate
The median home value in Basehor, KS is $233,800. This is higher than the county median home value of $172,600. The national median home value is $219,700. The average price of homes sold in Basehor, KS is $233,800. Approximately 75.67% of Basehor homes are owned, compared to 21.16% rented, while 3.17% are vacant. Basehor real estate listings include condos, townhomes, and single family homes for sale. Commercial properties are also available. If you see a property you’re interested in, contact a Basehor real estate agent to arrange a tour today!
Basehor, Kansas has a population of 5,401. Basehor is more family-centric than the surrounding county with 43.79% of the households containing married families with children. The county average for households married with children is 36.49%.
The median household income in Basehor, Kansas is $77,755. The median household income for the surrounding county is $70,022 compared to the national median of $57,652. The median age of people living in Basehor is 36.3 years.
Basehor Weather
The average high temperature in July is 89.3 degrees, with an average low temperature in January of 18.5 degrees. The average rainfall is approximately 39.3 inches per year, with 15.8 inches of snow per year.
