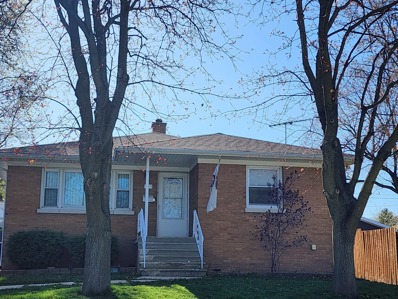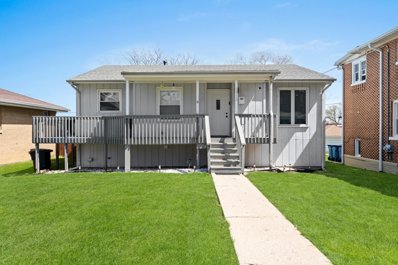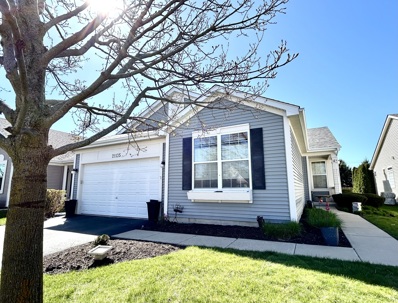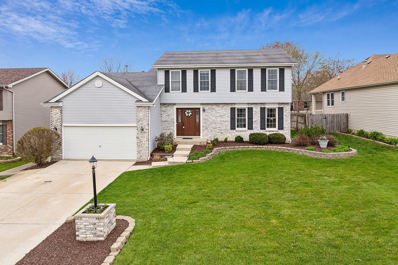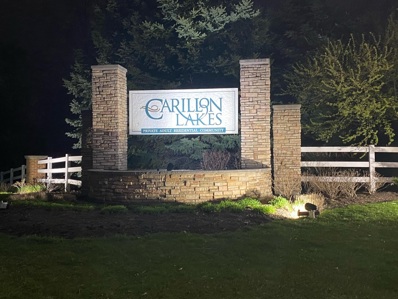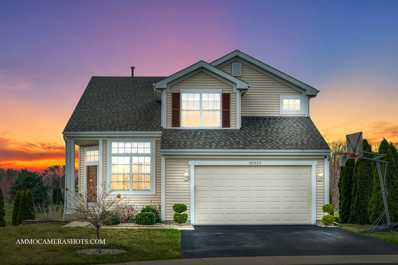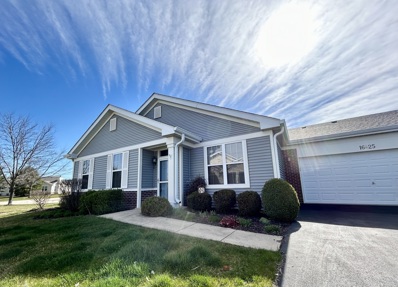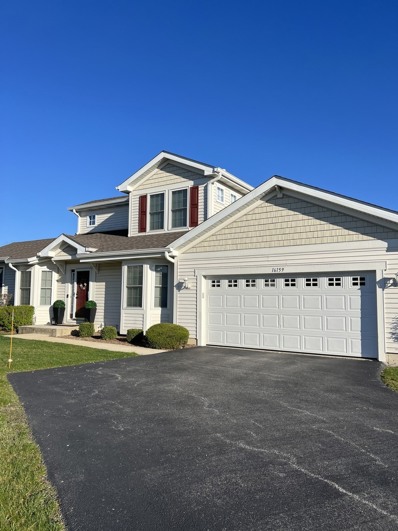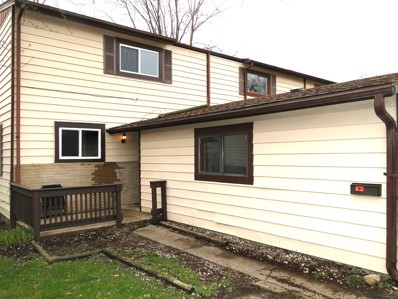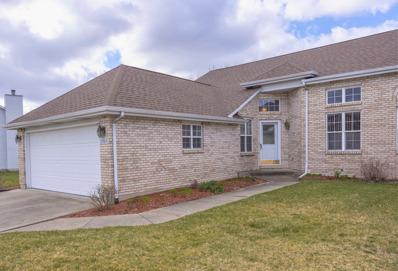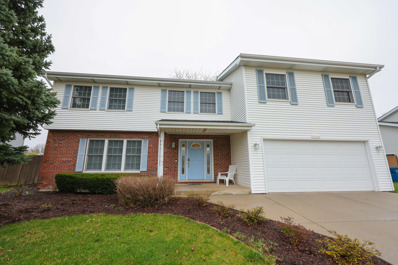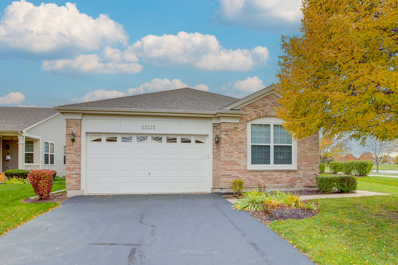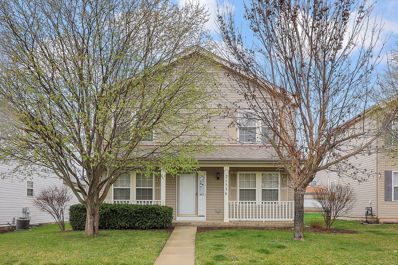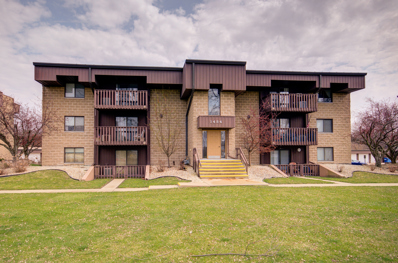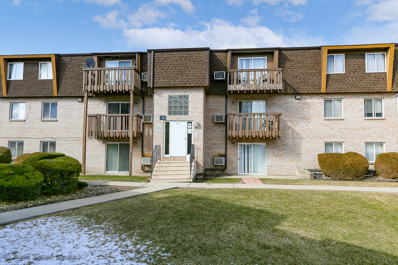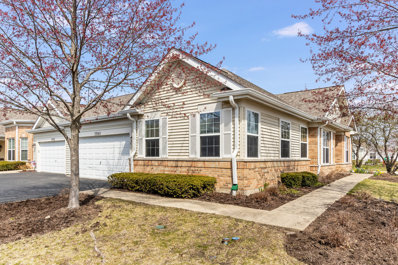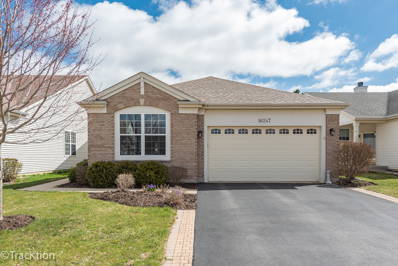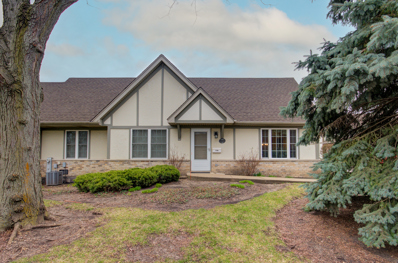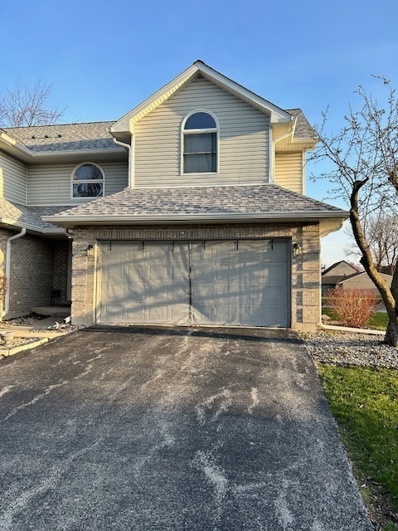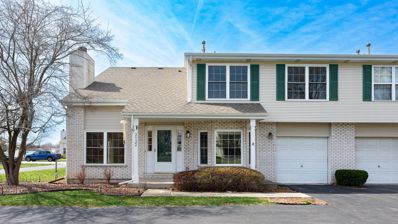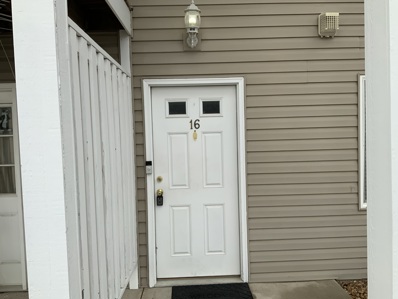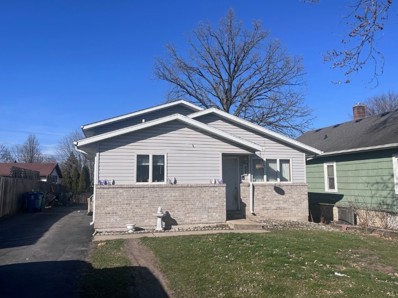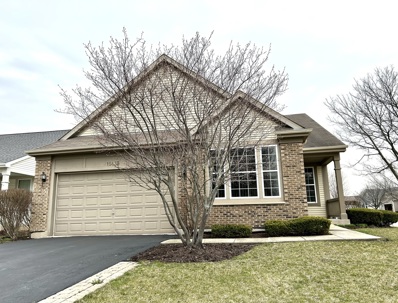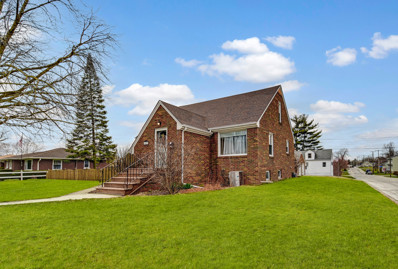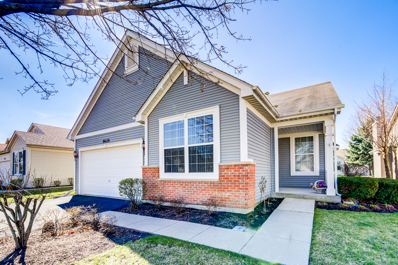Crest Hill Real EstateThe median home value in Crest Hill, IL is $255,000. This is higher than the county median home value of $216,200. The national median home value is $219,700. The average price of homes sold in Crest Hill, IL is $255,000. Approximately 62.1% of Crest Hill homes are owned, compared to 31.87% rented, while 6.03% are vacant. Crest Hill real estate listings include condos, townhomes, and single family homes for sale. Commercial properties are also available. If you see a property you’re interested in, contact a Crest Hill real estate agent to arrange a tour today! Crest Hill, Illinois has a population of 20,368. Crest Hill is less family-centric than the surrounding county with 28.1% of the households containing married families with children. The county average for households married with children is 39.47%. The median household income in Crest Hill, Illinois is $54,198. The median household income for the surrounding county is $80,782 compared to the national median of $57,652. The median age of people living in Crest Hill is 37.7 years. Crest Hill WeatherThe average high temperature in July is 84 degrees, with an average low temperature in January of 15.8 degrees. The average rainfall is approximately 38.4 inches per year, with 32.3 inches of snow per year. Nearby Homes for Sale |
