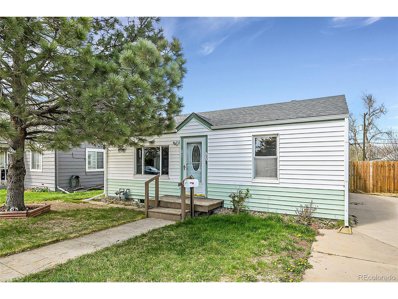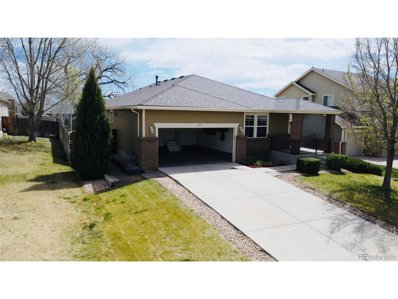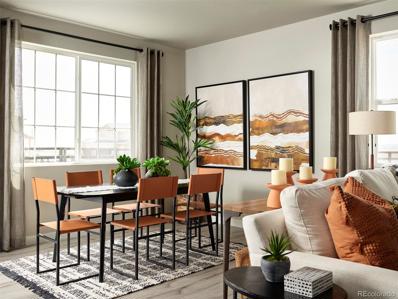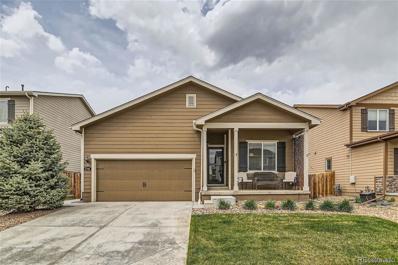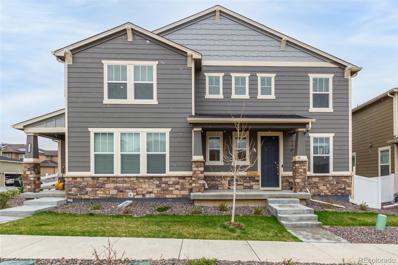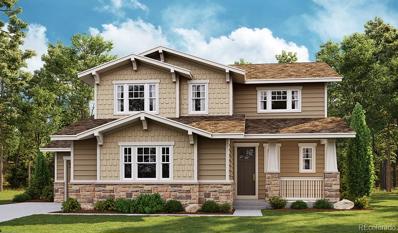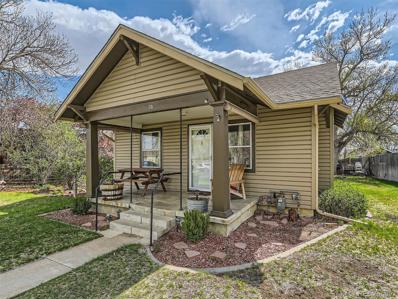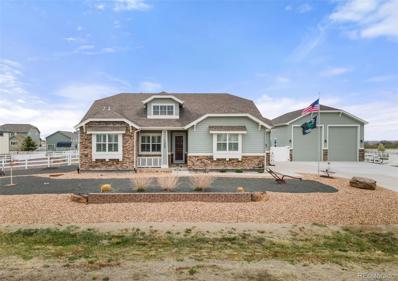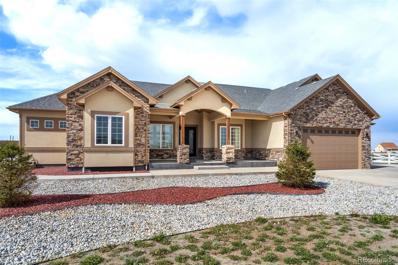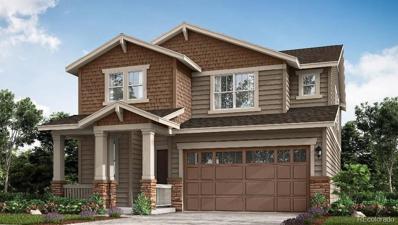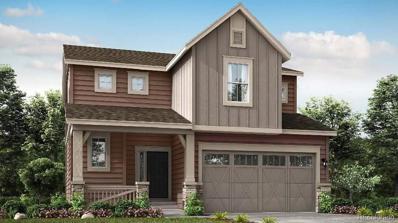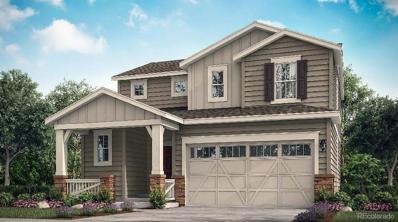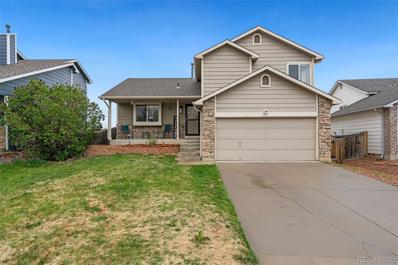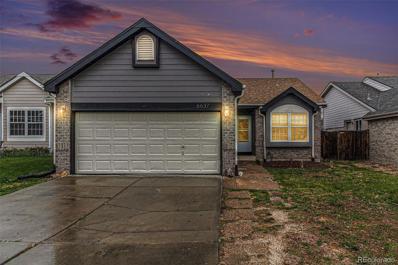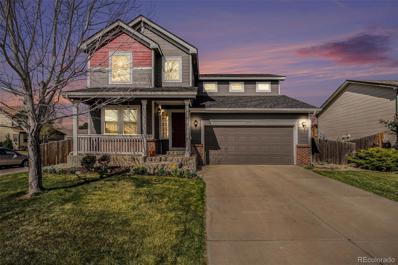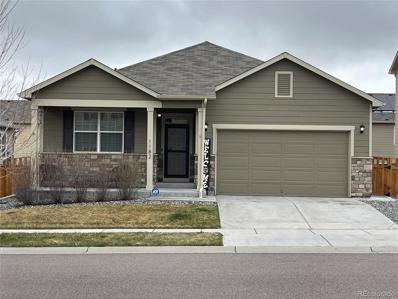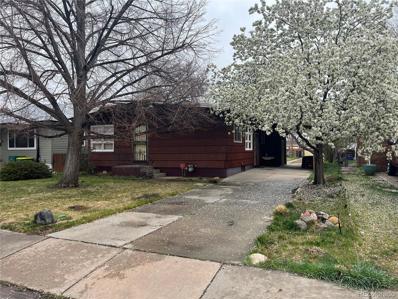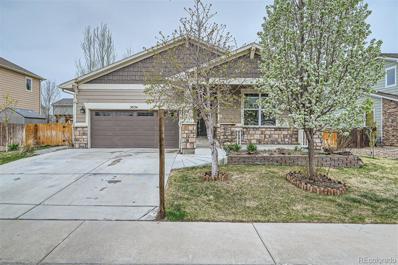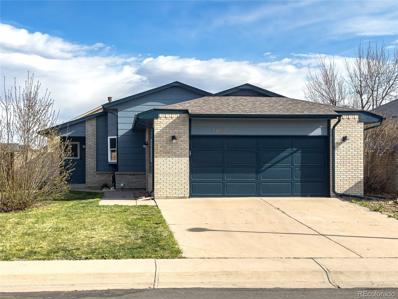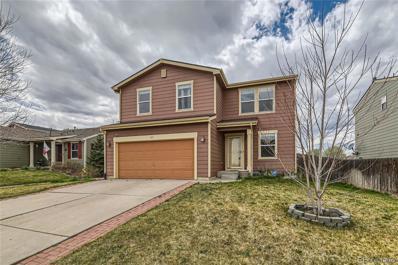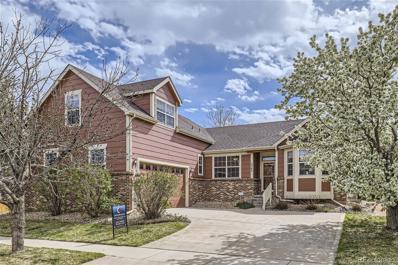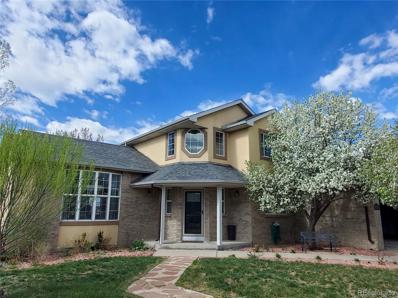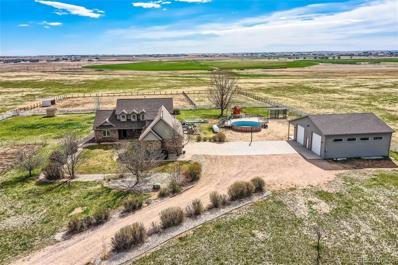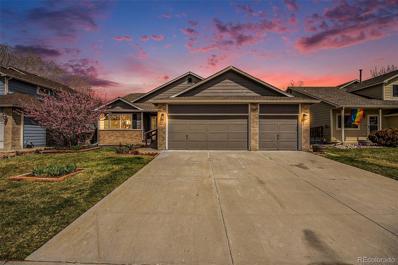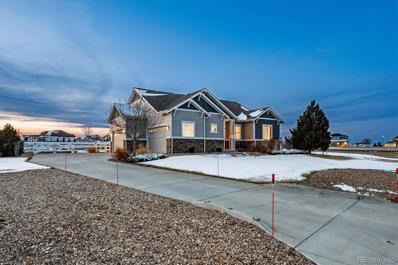Brighton CO Homes for Sale
$399,000
165 N 6th Ave Brighton, CO 80601
- Type:
- Other
- Sq.Ft.:
- 900
- Status:
- NEW LISTING
- Beds:
- 2
- Lot size:
- 0.17 Acres
- Year built:
- 1947
- Baths:
- 1.00
- MLS#:
- 2917756
- Subdivision:
- Malcoms
ADDITIONAL INFORMATION
Welcome to this delightful Single Family property nestled in the vibrant Brighton East community. Boasting 2 bedrooms and 1 full bathroom, this home offers a cozy and inviting living space of 900 sqft. WOW, don't forget about the amazing 4-car detached garage (plus 2 additional off-street parking), providing ample space for car enthusiasts or those in need of extra storage, with access available both from the door facing the house and the garage door facing the alley with a secure gate. Plus the garage is insulated and features LED lighting! Step inside and discover the updated interior, featuring a charming blend of carpet and laminate flooring throughout. You'll be amazed by the light and airy rooms. The versatile bonus room, complete with french doors leading to the backyard, offers additional living space, and the laundry room provides plenty of space for all your needs. This home features BRAND NEW air conditioning to keep you cool during the warm summer months! Venture outside to discover a spacious covered patio and large yard, perfect for outdoor entertaining or simply soaking up the sunshine. The fenced backyard offers plenty of room for gardening, play, or relaxation, providing a serene oasis to escape the hustle and bustle of everyday life. Located in the vibrant Brighton East community, this property offers easy access to major roads, shopping, dining, entertainment, and outdoor recreation options. Don't miss the opportunity to make this charming property your new home sweet home.
$485,000
950 Willow Dr Brighton, CO 80603
- Type:
- Other
- Sq.Ft.:
- 1,705
- Status:
- NEW LISTING
- Beds:
- 4
- Lot size:
- 0.17 Acres
- Year built:
- 2007
- Baths:
- 2.00
- MLS#:
- 6243635
- Subdivision:
- High Plains
ADDITIONAL INFORMATION
==>> OPEN HOUSE 4/27-4/28 (SAT - SUN) 10am to 1PM <<== Welcome to your charming ranch-style retreat, nestled in a tranquil cul-de-sac! * This inviting 4-bedroom, 2-bathroom home boasts a rare full basement, perfect for customization. The open floor plan, freshly painted interiors, and gleaming hardwoods create an ideal space for entertaining. Relax in the plush-carpeted primary bedroom with a private bathroom featuring dual sinks. The kitchen, with its island, is a culinary haven, while the laundry room offers convenience with washer, dryer, and storage. Park your vehicles in the oversized 2-car garage, recently painted. Enjoy the outdoors on the deck overlooking the landscaped backyard. Additional basement features include an extra bedroom/office, laundry room, and framed bathroom awaiting your touch. With parks, schools, and amenities nearby, and easy access to highways, this home offers both comfort and convenience. Experience suburban living at its finest in this move-in-ready gem!
- Type:
- Single Family
- Sq.Ft.:
- 1,955
- Status:
- NEW LISTING
- Beds:
- 4
- Lot size:
- 0.13 Acres
- Year built:
- 2024
- Baths:
- 3.00
- MLS#:
- 5437492
- Subdivision:
- Brighton Crossings
ADDITIONAL INFORMATION
Brand new home covered patio on open space. Great 4 bedrooms, 2.5 bathrooms, a main level study, with an full unfinished basement. This home features an open floor plan, large kitchen with quartz counter tops, gas range, and luxury vinyl plank flooring. The home has a enlarged 2 1/2 bay garage, large owners retreat with private bath, and three secondary bedrooms with a large shared bath. With everything important to you right outside your front door, Brighton Crossings is the perfect community for you to gain the luxury of time save and time enjoyed. Interconnected parks and trails. Tennis, pickle-ball, basketball courts and Venture Center and Water Park. A 7, 000 square foot award-winning fitness center and gathering facility. Complete with state-of-the-art fitness equipment, flex rooms, and two pools. Photos shown are from model home.
$450,000
1796 Taos Street Brighton, CO 80603
- Type:
- Single Family
- Sq.Ft.:
- 1,485
- Status:
- NEW LISTING
- Beds:
- 3
- Lot size:
- 0.12 Acres
- Year built:
- 2017
- Baths:
- 2.00
- MLS#:
- 3104428
- Subdivision:
- Blue Lake
ADDITIONAL INFORMATION
Welcome to this cozy home located just outside of Lochbuie in the Blue Lake Subdivision. This home is the perfect property for those seeking main floor living in a peaceful haven away from the hustle of city life! The open layout creates a seamless flow between the dining room, kitchen and living room making it perfect for entertaining friends and family. The kitchen provides ample cabinet space, a full pantry and all appliances including a gas stove, are included. Retreat to the comfort of your private primary suite with a full bath and walk-in closet. The other two bedrooms are spacious with full closets and another full bathroom close by. There is a crawl space that is easily accessible and well maintained making it perfect for storage. Step outside to your own backyard sanctuary where you will enjoy spending time on on the stamped concrete patio and relaxing under the gazebo that stays with the home. Sprinkler system front and back and landscaped has been well cared for! Enjoy quick and convenient access to I-76 and E470 making your commute to other nearby cities a breeze! There are multiple nearby parks and open space areas in the community to enjoy. It's less than 5 miles to the grocery store, 2 miles to Lochbuie Elementary and less than 30 minutes to the airport! Don't miss your chance to make this charming home yours!
$482,000
765 Tarragon Road Brighton, CO 80640
- Type:
- Single Family
- Sq.Ft.:
- 1,976
- Status:
- NEW LISTING
- Beds:
- 3
- Lot size:
- 0.06 Acres
- Year built:
- 2021
- Baths:
- 3.00
- MLS#:
- 5779935
- Subdivision:
- Village At Southgate Brighton
ADDITIONAL INFORMATION
The search is finally over! This lovely 3-bedroom residence features energy-efficient solar panels! The exterior has a 2-car garage, stone accents, and a meticulously maintained front lawn. Discover a spacious great room with high ceilings, a soothing palette, blinds for privacy, and attractive wood-look flooring. The gourmet kitchen is equipped with stainless steel appliances, including an oven, refrigerator, range hood, and microwave, sleek quartz countertops, white shaker cabinets with crown moulding, a stylish tile backsplash, subtle recessed lighting, a handy pantry, and a large island with a breakfast bar for casual dining. You'll also find a flexible den, ideal for an office or study. The main bedroom offers plush carpeting, a walk-in closet, and an ensuite with dual sinks, ensuring convenience in your daily routine. Solar panels require a continuation of the solar loan payments at $93.67 monthly, with a balance of $20,737.83 remaining. Smart home technology and tankless water heaters contribute to significant energy savings. Don't miss out on this incredible opportunity!
- Type:
- Single Family
- Sq.Ft.:
- 1,833
- Status:
- NEW LISTING
- Beds:
- 3
- Lot size:
- 0.25 Acres
- Year built:
- 2024
- Baths:
- 3.00
- MLS#:
- 7350464
- Subdivision:
- Villages At Prairie Center
ADDITIONAL INFORMATION
**!!READY SUMMER 2024!!**This Coral is waiting to impress its residents with two stories of smartly inspired living spaces and designer finishes throughout. The main floor offers a large, uninterrupted space for relaxing, entertaining and dining. The well-appointed kitchen features stainless steel appliances and a quartz center island that opens to the dining and great room. Upstairs, you'll find a large loft, a full bath tucked between two secondary bedrooms that make perfect accommodations for family or guests. The convenient laundry rests near the primary suite showcasing a spacious walk-in closet and private bath.
$388,000
50 S 6th Avenue Brighton, CO 80601
Open House:
Saturday, 4/27 10:00-12:00PM
- Type:
- Single Family
- Sq.Ft.:
- 1,596
- Status:
- NEW LISTING
- Beds:
- 3
- Lot size:
- 0.26 Acres
- Year built:
- 1918
- Baths:
- 1.00
- MLS#:
- 6230848
- Subdivision:
- Walnut Grove
ADDITIONAL INFORMATION
Discover the charm of downtown Brighton living in this meticulously cared-for 3 bed, 1 bath ranch home on a spacious quarter-acre lot. With original hardwood floors and stainless steel appliances, this home exudes warmth and character. Separate outside access to the basement offers potential for additional living space or rental income. Ample parking with a 2 car detached garage, carport, and RV space. NEW roof and NEW siding in 2022. Enjoy easy access to restaurants and shops, and the accessibility of major highways are just minutes away. BONUS: with included mineral rights this property offers both convenience and financial benefits. Don't miss this opportunity to own a piece of downtown Brighton with endless potential for its new owners.
$1,132,000
11545 E 162nd Drive Brighton, CO 80602
- Type:
- Single Family
- Sq.Ft.:
- 3,739
- Status:
- NEW LISTING
- Beds:
- 3
- Lot size:
- 1.01 Acres
- Year built:
- 2017
- Baths:
- 4.00
- MLS#:
- 4853744
- Subdivision:
- Bartlley
ADDITIONAL INFORMATION
Welcome to your forever home just outside Brighton, offering convenient access to highways I-25, 470, and 85. Sitting on a little more than an acre, this home features an open floor plan with a spacious kitchen equipped with stainless steel appliances, a large corner pantry, center island with seating, and granite countertops. The living room adjacent to the kitchen is perfect for entertaining guests. Off of the kitchen is an enclosed, climate-controlled patio featuring a hot tub, offering privacy, or open the garage door to expand the space onto the back patio, ideal for enjoying summer days or nights. The main floor includes a large primary bedroom with a 5-piece bath and walk-in closets, a secondary bedroom, and an office that can be used as a third bedroom. The finished basement offers a large family room, gym, a bedroom, a 3/4 bath, and a storage room. The property also boasts a 4-car attached garage, 1,500 sqft shop with two 14’x12’ insulated garage doors. The shop is insulated and sheeted OSB making it easy to mount anything to the walls, wired for car lifts, 220V, and a 250,000 BTU heater. RV parking is available on both sides of the shop, along with a large driveway providing ample parking. Additionally, there is a storage shed behind the shop for yard tools, a spacious patio with a gazebo, and an artificial turf lawn for easy maintenance. This property is xeriscaped to help save on water bills.
$1,390,000
29205 E 165th Avenue Brighton, CO 80603
Open House:
Saturday, 4/27 11:00-2:00PM
- Type:
- Single Family
- Sq.Ft.:
- 5,816
- Status:
- NEW LISTING
- Beds:
- 5
- Lot size:
- 1.06 Acres
- Year built:
- 2019
- Baths:
- 5.00
- MLS#:
- 2726384
- Subdivision:
- Hayesmount Estates
ADDITIONAL INFORMATION
Welcome to this stunning custom ranch home, perfectly designed for both comfort and elegance. This property is located on just over an acre lot situated on a tranquil cul-de-sac, offering a serene living environment, gorgeous views of the mountains, no HOA fees and favorable unincorp taxes. The home features a modern open floor plan that enhances the spacious feel, flooded with natural light from numerous windows. It includes five huge bedrooms and five bathrooms, making it ideal for generational living. The layout includes two main-floor master suites, each complete with attached bathrooms. At the heart of the home, the exquisite custom kitchen is a chef’s delight, adorned with high-end granite countertops, ample storage space, and a large central island for meal prep and casual dining. The main floor also houses a convenient laundry room, with an additional laundry facility located in the fully finished lower level. This lower level is a true entertainment hub, featuring a third master bedroom, a cozy family room, a wet bar, and two more bedrooms and bathrooms, creating a perfect space for family gatherings or a private retreat for guests. Outdoors, the property does not disappoint with beautiful Mountain View. Massive glass sliding doors open onto a beautifully stamped concrete patio, complete with a custom pergola—the ideal spot for outdoor enjoyment. For those with recreational vehicles, there's a reinforced concrete area next to the home that can support heavy loads, including RVs and campers. Adding to its ample amenities, the home includes a vast attached 4-car garage with expertly finished walls. The estate is also zoned for up to 2 horses, adding to its appeal for equestrian enthusiasts. This home is not just a residence but a lifestyle, offering unparalleled amenities and a prime location for those seeking a blend of luxury and functional living. Don’t miss out on this unique opportunity to own a piece of paradise.
- Type:
- Single Family
- Sq.Ft.:
- 2,377
- Status:
- NEW LISTING
- Beds:
- 4
- Lot size:
- 0.23 Acres
- Year built:
- 2024
- Baths:
- 3.00
- MLS#:
- 7366944
- Subdivision:
- Brighton Crossing
ADDITIONAL INFORMATION
Anticipated Completion August 2024! Located on a corner lot, this gorgeous new Pinnacle 2-story in Brighton Crossing features, 4 upper beds, 2.5 baths, laundry, great room, kitchen, main floor study, dining room, unfinished basement for your future expansion and 3 car garage. Beautiful finishes and upgrades throughout including spacious bedrooms with walk in closets, a grand kitchen island, stainless steel appliances, luxury vinyl plank flooring and more. Lennar seamlessly blended & showcased the unparalleled beauty of Colorado with the most innovative homes, energy efficient technologies & modern conveniences, bringing the best of both worlds together. Beautiful finishes and upgrades throughout. Lennar provides the latest in energy efficiency and state of the art technology with several fabulous floorplans to choose from. Energy efficiency, and technology seamlessly blended with luxury to make your new house a home. Brighton Crossing offers single family homes for every lifestyle. Close to dining, shopping, entertainment and other amenities. Welcome Home!
- Type:
- Single Family
- Sq.Ft.:
- 2,138
- Status:
- NEW LISTING
- Beds:
- 3
- Lot size:
- 0.15 Acres
- Year built:
- 2023
- Baths:
- 3.00
- MLS#:
- 2838925
- Subdivision:
- Brighton Crossing
ADDITIONAL INFORMATION
Anticipated completion August 2024. This beautiful Evans 2-story 3 bedrooms, 2.5 baths, kitchen, great room, loft, unfinished basement and 2 car garage. Gorgeous upgrades and finishes throughout including stainless steel appliances, island; vinyl plank flooring on main level and so much more. All bedrooms and laundry room on upper level, full unfinished in-ground basement for future expansion or storage. Lennar provides the latest in energy efficiency and state of the art technology with several fabulous floorplans to choose from. Energy efficiency, and technology/connectivity seamlessly blended with luxury to make your new house a home. What some builders consider high-end upgrades, Lennar makes a standard inclusion. This community offers single family homes for every lifestyle. So much to see and do in this charming community – something for everyone. Photos and walkthrough tour are model only and subject to change. Located in a Metro District.
- Type:
- Single Family
- Sq.Ft.:
- 1,813
- Status:
- NEW LISTING
- Beds:
- 3
- Lot size:
- 0.16 Acres
- Year built:
- 2024
- Baths:
- 3.00
- MLS#:
- 2261223
- Subdivision:
- Brighton Crossing
ADDITIONAL INFORMATION
Anticipated completion August 2024!*Beautiful Tabor 2-story in Brighton Crossing features 3 beds, 2.5 baths, great room, kitchen, unfinished basement for your future expansion and a 2 car garage. Beautiful upgrades and finishes including a large kitchen island, stainless steel appliances, luxury vinyl plank flooring, blinds, rear landscaping and more. Lennar seamlessly blended & showcased the unparalleled beauty of Colorado with the most innovative homes, energy efficient technologies & modern conveniences, bringing the best of both worlds together. Beautiful finishes and upgrades throughout. Lennar provides the latest in energy efficiency and state of the art technology with several fabulous floorplans to choose from. Energy efficiency, and technology seamlessly blended with luxury to make your new house a home. Brighton Crossing offers single family homes for every lifestyle. Close to dining, shopping, entertainment and other amenities. Welcome Home! Photos and walkthrough tour are model only and subject to change. This home is in a metro district.
Open House:
Saturday, 4/27 11:00-2:00PM
- Type:
- Single Family
- Sq.Ft.:
- 1,735
- Status:
- NEW LISTING
- Beds:
- 4
- Lot size:
- 0.14 Acres
- Year built:
- 1995
- Baths:
- 3.00
- MLS#:
- 2009216
- Subdivision:
- Bromley Creek
ADDITIONAL INFORMATION
***GREAT HOME*GREAT LOCATION ***Within minutes to the Prairie Shopping Center, featuring family restaurants and many retail stores, and walking distance to the neighborhood park in the desirable Bromley Creek Subdivision*Light and Bright home*Great space on the main floor with Living Room, Kitchen and Dining Area. Windows in the Living room and Dining Area allowing lots of natural light.*Lower level features a family room w/ access to the Garage, Basement and Back Patio*Upstairs, you will find the Primary Bedroom with a Primary 3/4 Bathroom as well as two additional Bedrooms and a Full Bathroom*The basement offers a Bedroom with a 3/4 Bathroom, and a Utility Room/Laundry Room*Back yard has a Concrete patio ready for those summer BBQs or just relaxing with family and friends. There is a large Shed w/ concrete floor for extra storage, and a Sprinkler System* SOME RECENT UPDATES INCLUDE: Laminate Flooring on main level, Family Room and Primary Bedroom*Butcher Block Counter tops in kitchen and white cabinets w/ new hardware*Recessed lighting in Family Room*New carpet on stairs to basement*Newer carpet in basement bedroom*New permitted bedroom and bathroom in basement*Air Compressor and Freezer in Garage Stays as an inclusion with the home, unless buyer would like them removed.
- Type:
- Single Family
- Sq.Ft.:
- 1,027
- Status:
- NEW LISTING
- Beds:
- 4
- Lot size:
- 0.1 Acres
- Year built:
- 1994
- Baths:
- 3.00
- MLS#:
- 7836578
- Subdivision:
- Holly Crossing
ADDITIONAL INFORMATION
Welcome to this charming well-kept home located in desirable Brighton, CO. Built in 1994, this spacious 4-bedroom, 3-bathroom residence offers a comfortable living experience with convenient access to all the amenities you need. Upon entering the home, you are greeted by a welcoming open layout with vaulted ceilings that create a sense of space and airiness. The main level features a cozy living area, a functional kitchen and a dining space that is perfect for enjoying family meals. This home includes a master bedroom with a very nice remodeled bathroom for added convenience and privacy. The three additional bedrooms are generously sized and offer ample space for relaxation or as a home office. The recently finished basement is a standout feature of this property, offering a large entertainment room that is ideal for movie nights or hosting gatherings with friends and family. The basement also includes a spacious bathroom, providing extra comfort and convenience for residents and guests. Step outside onto the comfortable deck area and enjoy the fresh Colorado air. This outdoor space is perfect for al fresco dining, morning coffee, or simply unwinding after a long day. One of the key benefits of this home is its location. Situated in Brighton, you have easy access to parks, schools, shopping centers, and a variety of dining options just a short distance away. Commuting to Denver is a breeze with quick access to major highways such as I-25 and I-76, making it convenient for those who work or enjoy exploring the city. Overall, this home offers a wonderful opportunity to enjoy a comfortable lifestyle in a well-maintained property with a range of amenities both inside and out. Don't miss your chance to make this Brighton gem your new home sweet home.
- Type:
- Single Family
- Sq.Ft.:
- 1,863
- Status:
- NEW LISTING
- Beds:
- 3
- Lot size:
- 0.2 Acres
- Year built:
- 2005
- Baths:
- 3.00
- MLS#:
- 5133749
- Subdivision:
- The Village
ADDITIONAL INFORMATION
Welcome to your new sanctuary! This charming corner-lot featuring 3 bedrooms and 3 baths. Step inside to discover new carpeting, freshly installed granite countertops in the kitchen. Entertain with ease in the formal living room or gather in the eat-in kitchen seamlessly connected to the cozy family room complete with a fireplace for comfort and coziness. This home also has new Pelle windows throughout and a newer hotwater heater. Full unfinished basement is perfect to add more customized living space. Outside, a picturesque landscape awaits, both front and back, inviting you to enjoy serene moments on the covered front porch or host gatherings on the custom-designed patio with pergola—a true haven for outdoor living enthusiasts. This meticulously maintained home is a testament to care and attention to detail. Don't miss your chance to call it yours—set your showing today.
$497,000
1182 Brio Street Brighton, CO 80603
- Type:
- Single Family
- Sq.Ft.:
- 1,862
- Status:
- NEW LISTING
- Beds:
- 4
- Lot size:
- 0.15 Acres
- Year built:
- 2019
- Baths:
- 2.00
- MLS#:
- 3893904
- Subdivision:
- Silver Peaks
ADDITIONAL INFORMATION
Sparkling condition and move in ready!! Sweet one owner home with brand new carpet installed 4/18! 4 bedrooms - all on the main level. All appliances included plus a washer and dryer. Nice walk in Laundry room , huge crawl space tall enough to stand in. Very close to all shopping at the new King Soopers and the Prairie center. Spacious landscaped back yard with a large concrete patio. Perfect for afternoon BBQ's or morning coffee breaks. Sprinkler system installed in back and front yards. Dog run etc. Lovely well cared for home and better than new homes in area!
- Type:
- Single Family
- Sq.Ft.:
- 1,196
- Status:
- NEW LISTING
- Beds:
- 3
- Lot size:
- 0.17 Acres
- Year built:
- 1953
- Baths:
- 2.00
- MLS#:
- 7315640
- Subdivision:
- Eberharts
ADDITIONAL INFORMATION
Single family ranch with partially finished basement across from high school and close proximity to other local schools. This home is very well maintained and offers 3 bedrooms and 2 full baths along with a non-conforming possible 4th bedroom in the basement. Skylights in kitchen and a bedroom. Original Hardwood floors. Updated appliances. Large back yard with mature trees and breezeway. Access from alley to a long driveway and another front driveway.
Open House:
Saturday, 4/27 10:00-3:00PM
- Type:
- Single Family
- Sq.Ft.:
- 3,714
- Status:
- NEW LISTING
- Beds:
- 5
- Lot size:
- 0.16 Acres
- Year built:
- 2014
- Baths:
- 3.00
- MLS#:
- 3138969
- Subdivision:
- The Preserve
ADDITIONAL INFORMATION
Welcome to your ranch style home sure to please! Upon entrance, you will find a bathroom and bedroom to your right. Walk a little further to the spacious office on your right, and to your left you will find access to the garage and the laundry room. Continue walking to the large open kitchen, dining room and family room with fireplace. Off the dining area, you have access to a beautiful wrap around covered deck with electricity hookups! You will find the primary bedroom, bathroom and walk in closet on the main floor of this beauty as well. Continue downstairs to an additional 3 bedrooms, an additional full bathroom, and a spacious living room/great room/game room-whatever you are needing-this space will provide. At the back, an additional bonus room perfect for transforming into another bedroom or use it for storage. In addition to the covered deck, the backyard has a concrete patio and walkway around the entire back of home, multiple mature trees for shade and an outdoor shed to hold all your gardening and lawn tools. The front entrance to this home is wheelchair accessible. Perfectly situated in the rapidly growing town of Brighton, you will find quick access to Hwy 76 and close to many shopping and dining options. Come see this home for yourself!
$530,000
1605 August Lane Brighton, CO 80601
- Type:
- Single Family
- Sq.Ft.:
- 2,701
- Status:
- NEW LISTING
- Beds:
- 4
- Lot size:
- 0.15 Acres
- Year built:
- 1997
- Baths:
- 3.00
- MLS#:
- 7000150
- Subdivision:
- Peach Hollow Estates
ADDITIONAL INFORMATION
Welcome to the wonderful neighborhood of Peach Hollow Estates, a premier community in the charming town of Brighton, Colorado! Nestled on a quiet cul-de-sac and offering a warm and family-friendly environment, this charming ranch-style house is the perfect place to call home. This 4 bedroom, 3 bathroom home exemplifies modern living at its finest, combining style, comfort, and functionality. As you step into the home, you are greeted by vaulted ceilings and an open-concept living area that is the focus of this inviting design. The spacious living room is bathed in natural light, thanks to large windows that offer views of the surrounding natural beauty. The high ceilings and tasteful architectural details create a sense of grandeur and sophistication. The main floor has three bedrooms and two full bathrooms including the primary suite which offers a private en-suite bathroom and walk-in closet. All of the bright and spacious bedrooms on the main floor offer walk-in closets for extra convenience. As an added bonus, these motivated sellers are offering a $2,000 carpet allowance! Downstairs has an additional bedroom, family room, rec room, bathroom, and laundry room with plenty of space for additional storage. The backyard is perfect for summer barbecues with its large fenced-in yard or possibly unwinding with a good book on your private deck. This gorgeous home has newer windows, roof, and the oversized garage is insulated and spacious inside! This non-HOA community home in Peach Hollow Estates combines the best of modern living with a close-knit community atmosphere, offering a peaceful and comfortable lifestyle for its residents. Nearby attractions and entertainment are plentiful with Benedict Park, Brighton Oasis Family Aquatic Park, Brighton Pavilions and Prairie Center Shopping Center, Barr Lake State Park, and Brighton Recreation Center. Don't miss the opportunity to make this beautiful home your own and enjoy all that Peach Hollow Estates has to offer.
$520,000
303 Diablo Place Brighton, CO 80603
- Type:
- Single Family
- Sq.Ft.:
- 2,177
- Status:
- NEW LISTING
- Beds:
- 3
- Lot size:
- 0.17 Acres
- Year built:
- 2009
- Baths:
- 3.00
- MLS#:
- 2395957
- Subdivision:
- Highplains
ADDITIONAL INFORMATION
Step into a luxury living with this spacious abode that boasts elegance at every turn. The main floor welcomes you with a plethora of space, from the inviting living room to the grand great room complete with a cozy fireplace, perfect for those chilly evenings. Glide across the glossy tile flooring that adds a touch of sophistication to every step. Prepare your preferred meals in the kitchen while enjoying the serene view of the open and beautiful backyard with no neighbors behind. Ascend to the upper level and discover the master suite, featuring a generous walk-in closet and a 5-piece master bathroom, your personal space to relax. Two additional bedrooms offer ample space for family or guests, while a loft provides a versatile area for work or play. Nestled in a peaceful neighborhood, you'll relish in the quiet ambiance while still enjoying convenient access to the highway, nearby amenities, recreational facilities, and commercial areas. Don't miss the opportunity to make this home yours. The property has a solar panel system that must be assumed by the buyer.
- Type:
- Single Family
- Sq.Ft.:
- 3,759
- Status:
- NEW LISTING
- Beds:
- 3
- Lot size:
- 0.19 Acres
- Year built:
- 2003
- Baths:
- 3.00
- MLS#:
- 1531951
- Subdivision:
- Brighton Crossing
ADDITIONAL INFORMATION
Charming ranch style home backing to a greenbelt with spacious bonus room upstairs and a full 90% finished basement! You will love this move-in ready home which is located on a quiet street with all new interior paint and new carpet. Shows sharp! On the main floor, there is a great room with a gas log fireplace, kitchen with an eating area, stainless appliances, formal dining room, study off the entry, large primary bedroom with a 5-piece bath and walk-in closet, a second bedroom with a full bath off the hall and a spacious laundry/mud room (with wet sink) as you enter from the garage. Upstairs, you have a bright and sunny bonus/hobby room which is perfect for a quiet getaway area. In the basement, there is a large family room, third bedroom, 3/4 bath and large utility/storage area. This home is nicely laid out (note floorplans in the photos). Some additional features of this home include a large deck with portico, central air, automatic sprinkler system, security system, new gas range/oven and a new stainless steel counter depth refrigerator. This home is in the Brighton Crossing neighborhood, which offers wonderful HOA amenities like a community recreation center with interior and exterior pools, kiddy activity pool, adult lap pool, tennis courts, 2 pickle ball courts, two work-out facilities, club house, parks, dog park, walking/hiking, trails and so much more. You can also rent 3 different party areas at a low rate. There are free events and classes held at the Venture Center and so much to offer a young family with the school in walking distance from the home. This home is also a short distance from great shopping, restaurants, and excellent access to the fun town of Brighton.
- Type:
- Single Family
- Sq.Ft.:
- 2,270
- Status:
- NEW LISTING
- Beds:
- 4
- Lot size:
- 1.92 Acres
- Year built:
- 2001
- Baths:
- 3.00
- MLS#:
- 7700027
- Subdivision:
- Great Rock North
ADDITIONAL INFORMATION
This remarkable 4-bedroom, 3-bathroom residence offers serene surroundings away from urban noise, while providing convenient access to downtown and the mountains. Recently renovated, this home is move-in ready, boasting a gas fireplace in the spacious great room for evening relaxation, and a patio ideal for weekend entertaining. The kitchen showcases modern upgrades including tall cabinets, designer granite countertops, and stainless-steel appliances, complemented by an expansive eat-in area. The dining room, currently utilized as a sitting room, awaits personalization. The master suite features a lavish 5-piece en-suite bathroom and walk-in closet, while the upper level hosts three additional bedrooms and another full bathroom with double sinks. The basement, with tall ceilings and rough-ins for a bathroom, offers potential for additional living space customization. Ample indoor parking is provided by a 3-car attached garage, a detached 30x30 steel building garage with a 10-foot high door, and another detached 20x40 steel building garage with a 15-foot high entrance door, suitable for RVs or commercial vehicles. Furthermore, a gardening shed situated near the garden beds caters to outdoor storage needs, complemented by a chicken coop and a designated area for pets to roam. The property's equestrian trail encircling the subdivision further enhances its appeal to horse enthusiasts.
$1,375,000
15998 Hayesmount Road Brighton, CO 80603
- Type:
- Single Family
- Sq.Ft.:
- 4,153
- Status:
- NEW LISTING
- Beds:
- 6
- Lot size:
- 9.54 Acres
- Year built:
- 2000
- Baths:
- 4.00
- MLS#:
- 3494776
- Subdivision:
- Brighton
ADDITIONAL INFORMATION
This is your opportunity to enjoy true serenity outside the city on a stunning 9.54 agricultural/horse property. If you want to get away from the traffic & crowds but still live within driving distance (approx 33 mins) to downtown Denver, this is it. This updated 2-story home sits on nearly 10 acres & offers an attached oversized heated 2 car garage, a huge (1865 sq ft) detached barn/storage outbuilding with workshop, large fenced pasture (approx 200x200'), fenced future riding arena area (approx 200x100'), loafing shed, tack & hay shed, large paver patio with fire pit, swimming pool, horseshoe game pit, garden beds near the house as well as a huge brand new fenced garden area with new drip system, & much more. The main floor offers a primary bedroom with ensuite 5 piece bath & walk in closet, huge vaulted ceiling living room with gas fireplace, an updated kitchen with newer stainless appliances including smart/wifi enabled GE Cafe double oven gas range, formal dining area, laundry/pantry area, Beautiful Regal Hardwoods Luxe Hickory flooring & more. 2nd floor with 3 bedrooms (1 is non-conforming with no closet) + loft. Finished basement w/2 bedrooms, kitchenette, rec room & storage. Newer high efficiency furnace w/humidifier, A/C & 75 gallon water heater (all new in 2021). Newer carpet upstairs & brand new basement carpet. Double pane windows (many are high end Pella). Newer interior paint throughout. New swimming pool in 2023 with newer composite pool deck. In ground trampoline included. $20k in fencing upgrades recently done including new field fencing & wire added to keep animals secure. Sandy soil footing for animals in pasture. Front & back of house has sprinkler system. Underground electrical already run to various areas of the property. New septic in 2021. Gas line for BBQ/grill on patio & wiring for future hot tub. Property extends well beyond fencing (to north & to east). Buyer to verify property boundaries & taxes.
- Type:
- Single Family
- Sq.Ft.:
- 2,600
- Status:
- NEW LISTING
- Beds:
- 5
- Lot size:
- 0.14 Acres
- Year built:
- 1995
- Baths:
- 3.00
- MLS#:
- 6713564
- Subdivision:
- Bromley Creek
ADDITIONAL INFORMATION
Welcome to your dream ranch style home in the coveted Bromley Creek neighborhood! This spacious 5-bed, 3-bath residence boasts a luxurious primary suite, ideal for relaxation. Enjoy the convenience of a 3-car garage and revel in the recent updates, including new carpet, roof, and laminate flooring. The modern kitchen features sleek quartz countertops and new stainless steel appliances, perfect for culinary adventures. Entertain with ease in the finished basement or cozy up by the new electric fireplace. With new furnace, AC, water heater, and updated bathrooms, this home offers both comfort and style. Within walking distance to Benedict Park, Observatory park and access to the Brighton bike path. Close proximity to shops, restaurants and more! Don't miss out on this gem, complete with fresh exterior and interior paint, as well as new light fixtures throughout. Welcome home!
- Type:
- Single Family
- Sq.Ft.:
- 3,010
- Status:
- NEW LISTING
- Beds:
- 4
- Lot size:
- 1.38 Acres
- Year built:
- 2015
- Baths:
- 4.00
- MLS#:
- 3808850
- Subdivision:
- Bartley Sub
ADDITIONAL INFORMATION
A Welcome Home! This is it. Absolutely Gorgeous Home sitting on a 1.38 Acre Lot!! 4 Car Attached Garage, Plus...a HUGE Outbuilding/Workshop that fits Approximately 5 Vehicles! A Mechanics Dream!! This home is Perfect for Entertaining Friends & Loved ones!! Exciting features include...Central Air Conditioning, Elegant Dining area, Sprinkler System Front & Back. A Tasteful & Inviting Kitchen that boasts Granite Countertops, Island & Abundant Cabinet Space. Convenient Main Floor Primary Suite with a 5-Piece Primary Bathroom & Private Walk-in Closet. Whole house humidifier on HVAC, Battery backup system for basement sump pump, 240 Electric Power in the Workshop. The Basement is nearly finished with a Mother-In-Law Kitchen, Spacious Bedroom with Private Walk-In Closet & an Additional Full Bathroom. Ample room for Storage! Walk out to your cool & relaxing Patio. Have a fresh cup of coffee in the morning and Find your Happy Place. Take in the fresh air & enjoy the serenity! Enjoy life!! Plus a few MORE pleasant surprises!! Imagine the memories you will create in this AMAZING home for years to come!! This is the home you have always dreamed of that could now be a reality! This one will be taken fast. Hurry on this one!! ***See The Virtual Tour slideshow for even more pictures***
| Listing information is provided exclusively for consumers' personal, non-commercial use and may not be used for any purpose other than to identify prospective properties consumers may be interested in purchasing. Information source: Information and Real Estate Services, LLC. Provided for limited non-commercial use only under IRES Rules. © Copyright IRES |
Andrea Conner, Colorado License # ER.100067447, Xome Inc., License #EC100044283, AndreaD.Conner@Xome.com, 844-400-9663, 750 State Highway 121 Bypass, Suite 100, Lewisville, TX 75067

The content relating to real estate for sale in this Web site comes in part from the Internet Data eXchange (“IDX”) program of METROLIST, INC., DBA RECOLORADO® Real estate listings held by brokers other than this broker are marked with the IDX Logo. This information is being provided for the consumers’ personal, non-commercial use and may not be used for any other purpose. All information subject to change and should be independently verified. © 2024 METROLIST, INC., DBA RECOLORADO® – All Rights Reserved Click Here to view Full REcolorado Disclaimer
Brighton Real Estate
The median home value in Brighton, CO is $515,000. This is higher than the county median home value of $333,300. The national median home value is $219,700. The average price of homes sold in Brighton, CO is $515,000. Approximately 61.19% of Brighton homes are owned, compared to 35.95% rented, while 2.87% are vacant. Brighton real estate listings include condos, townhomes, and single family homes for sale. Commercial properties are also available. If you see a property you’re interested in, contact a Brighton real estate agent to arrange a tour today!
Brighton, Colorado has a population of 38,016. Brighton is less family-centric than the surrounding county with 36.5% of the households containing married families with children. The county average for households married with children is 37.79%.
The median household income in Brighton, Colorado is $67,024. The median household income for the surrounding county is $64,087 compared to the national median of $57,652. The median age of people living in Brighton is 32.8 years.
Brighton Weather
The average high temperature in July is 89.6 degrees, with an average low temperature in January of 14.4 degrees. The average rainfall is approximately 16.6 inches per year, with 37.7 inches of snow per year.
