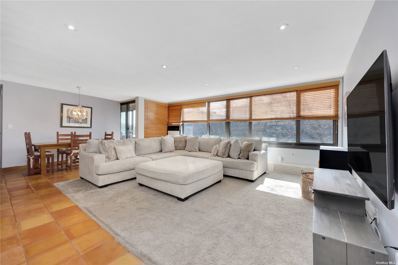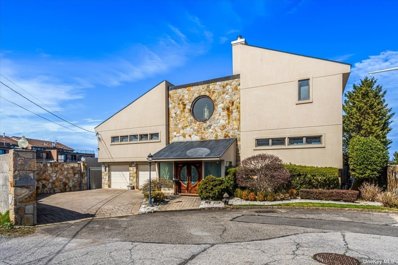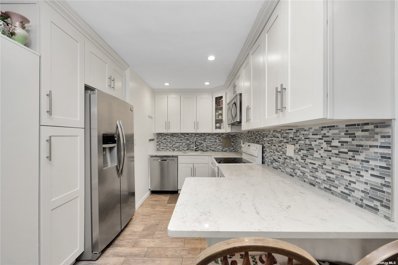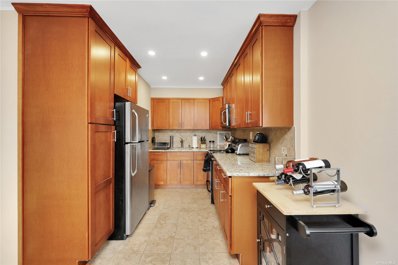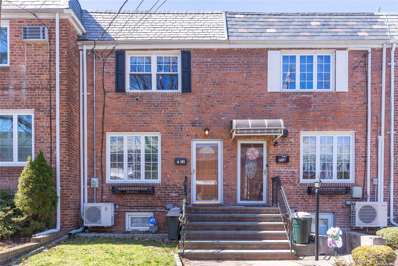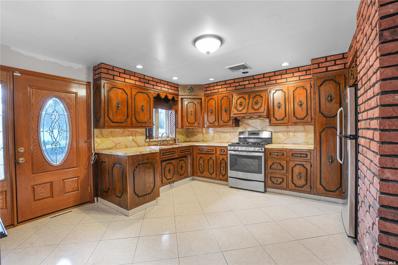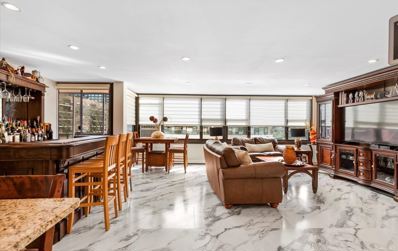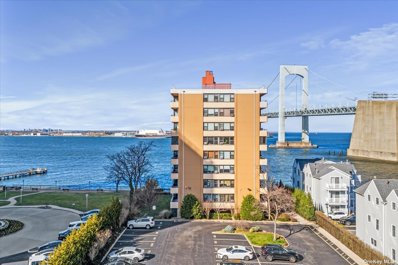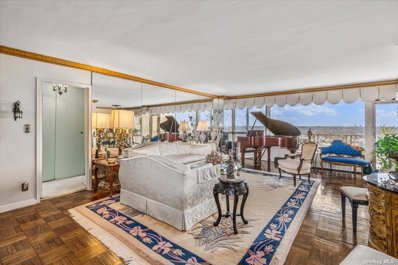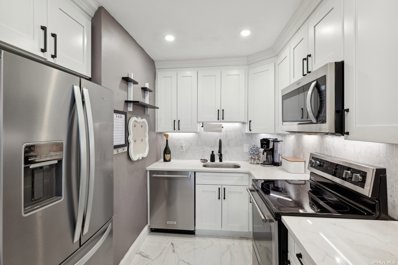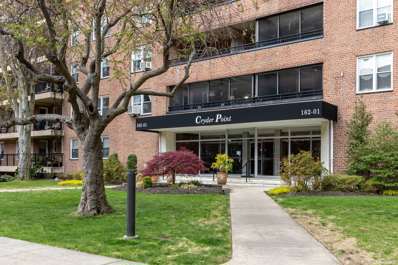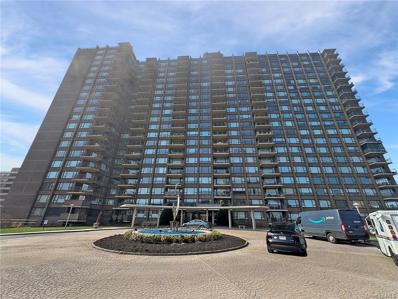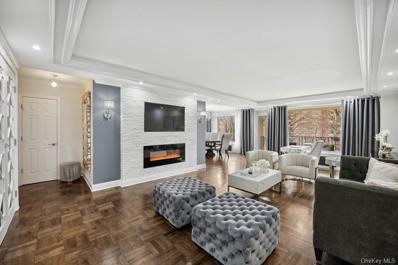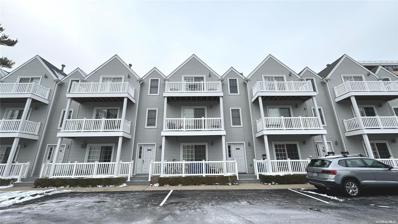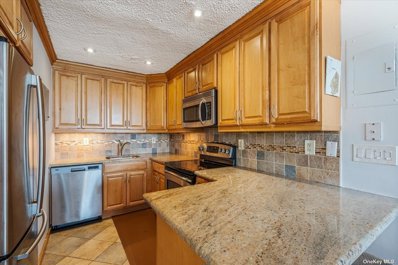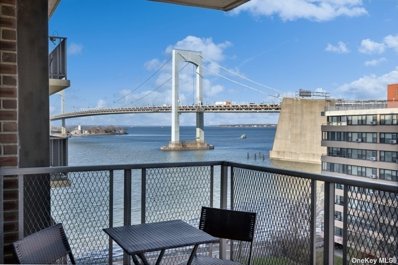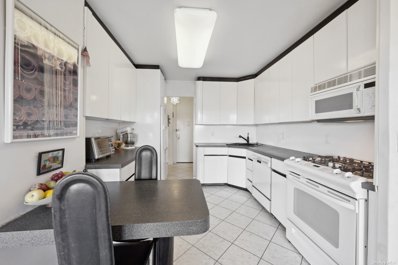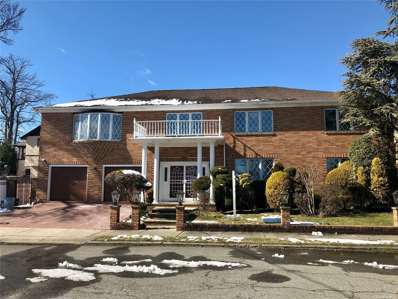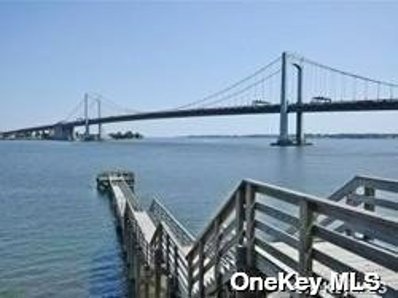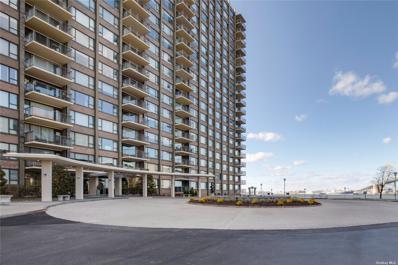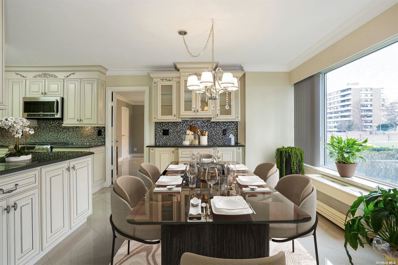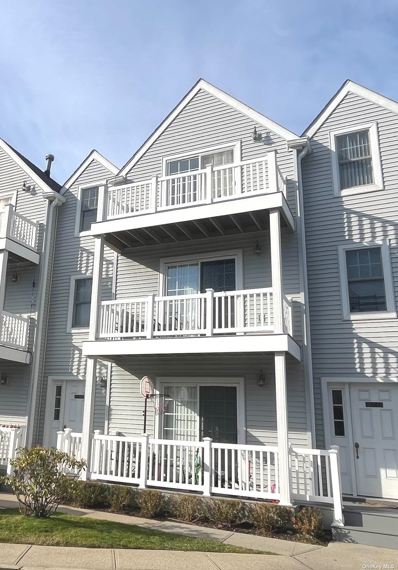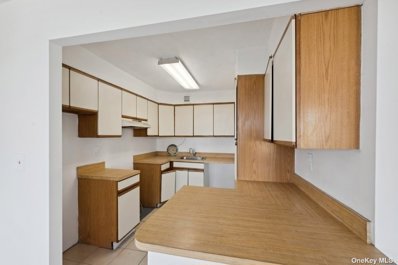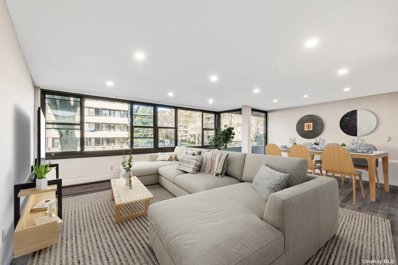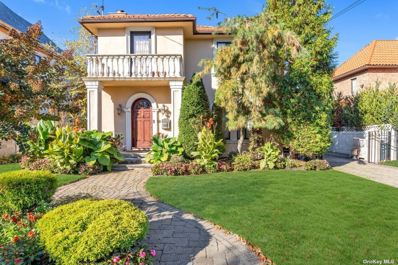Beechhurst Real EstateThe median home value in Beechhurst, NY is $421,750. The national median home value is $219,700. The average price of homes sold in Beechhurst, NY is $421,750. Beechhurst real estate listings include condos, townhomes, and single family homes for sale. Commercial properties are also available. If you see a property you’re interested in, contact a Beechhurst real estate agent to arrange a tour today! Beechhurst, New York has a population of 0. The median household income for the surrounding county is $62,008 compared to the national median of $57,652. Beechhurst WeatherThe average high temperature in July is 85.3 degrees, with an average low temperature in January of 26.6 degrees. The average rainfall is approximately 47.05 inches per year, with 26.9 inches of snow per year. Nearby Homes for Sale |
