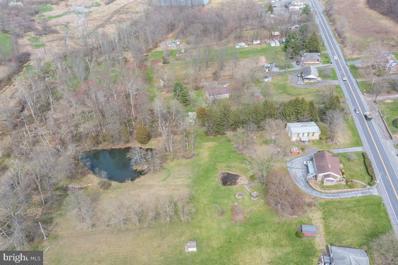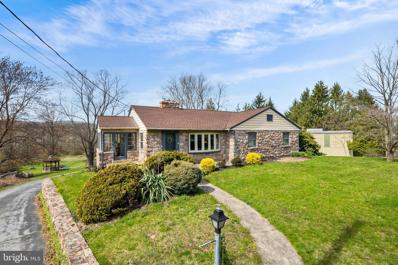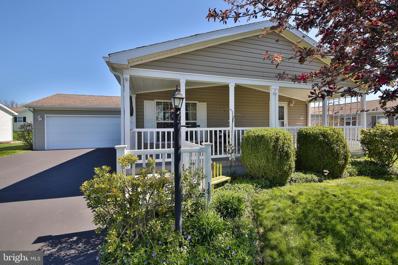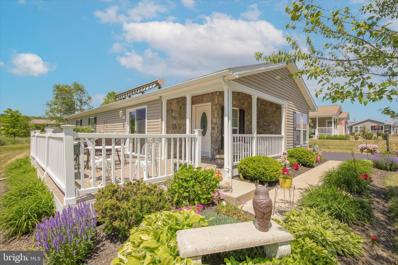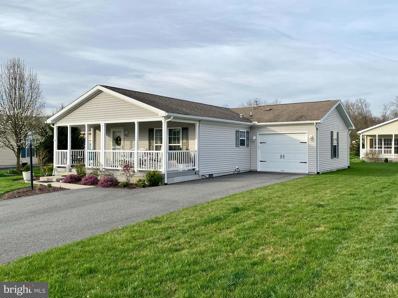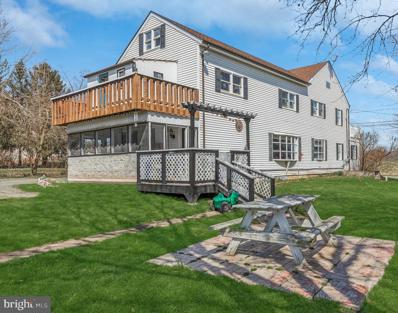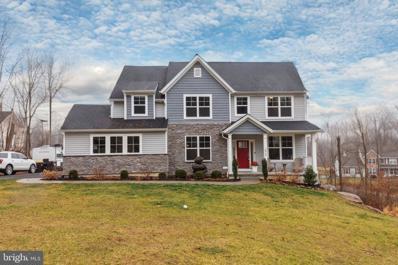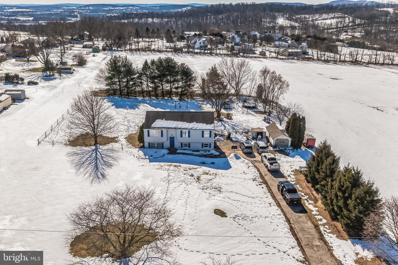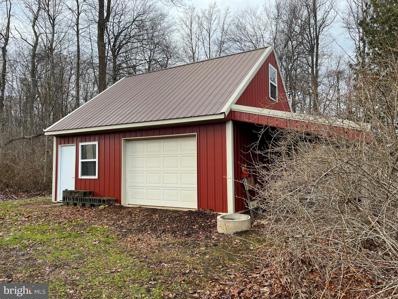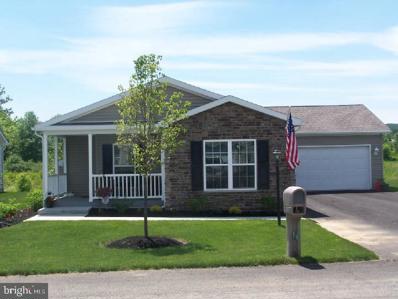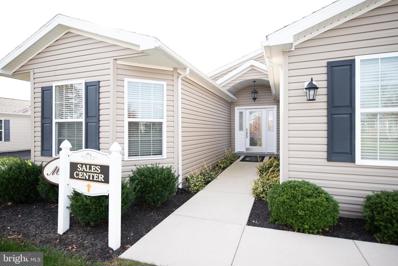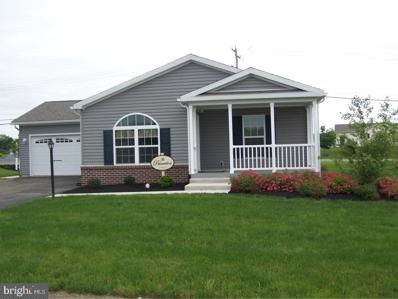Bechtelsville PA Homes for Sale
- Type:
- Single Family
- Sq.Ft.:
- 2,575
- Status:
- NEW LISTING
- Beds:
- 3
- Lot size:
- 7.87 Acres
- Year built:
- 1959
- Baths:
- 2.00
- MLS#:
- PABK2042192
- Subdivision:
- None Available
ADDITIONAL INFORMATION
Amazing opportunity - 7.86 acres located in Washington Twp, Berks County. Stone ranch home with finished lower level that is currently set up for Beauty salon. Home has been lovingly cared for by current owner since 1965. Beautiful stone fireplace highlights the LR and the original hardwood floors are under the carpets through much of the home. the LR opens to the large kitchen dining area and you'll love the sunroom. The lower level also features family room with wood stove hookup and large laundry room. This property has 2 car attached garage and TWO pole barns - 30' x 48' and 33' x 49' Property has large pond and wooded area. House and one pole barn are offered separately PABK2042132 and the 3.86 acres with one pole barn - PABK2042206
- Type:
- Single Family
- Sq.Ft.:
- 2,575
- Status:
- NEW LISTING
- Beds:
- 3
- Lot size:
- 4.01 Acres
- Year built:
- 1959
- Baths:
- 2.00
- MLS#:
- PABK2042132
- Subdivision:
- None Available
ADDITIONAL INFORMATION
Beautiful stone ranch home set on 4 acres with large pond, stream and wonderful back yard. This home has been lovingly cared for by the same owner since 1965. The corner stone fireplace is the highlight of the large living room which opens to the dining room and kitchen. The original hardwood floors are under the carpet throughout much of the home and the bright sunroom perfectly captures the afternoon sun. The lower level is set up as a beauty salon with separate ground level entrance. Perfect office space or convert for possible in-law quarters. The lower level has a bath and new walkin shower, family room area with wood stove hook up and large laundry room. This home features newer roof and replacement windows. Please note, the deck does need repairs. There is a 2 car attached garage AND a 33' x 49' pole barn. This property is also offered in combination with adjoining 3.86 parcel with additional 30' x 48' pole barn.
- Type:
- Manufactured Home
- Sq.Ft.:
- 1,232
- Status:
- NEW LISTING
- Beds:
- 2
- Year built:
- 2007
- Baths:
- 2.00
- MLS#:
- PABK2041614
- Subdivision:
- Spring Valley Villag
ADDITIONAL INFORMATION
Nestled in the tranquil 55+ community of Spring Valley Village, 105 Red Wing awaits to become your haven! This meticulously maintained 2-bedroom, 2-bath home offers the perfect blend of comfort and functionality. Relax on the gated porch, perfect for enjoying quiet mornings or evenings. Inside, entertain in style as the open floor plan seamlessly connects the bright living room and dining room, ideal for entertaining. The kitchen boasts beautiful cherry cabinets with ample counter space and is sure to inspire your inner chef. Need storage? This house has you covered! The 2-car garage features a dedicated workspace - a dream for hobbyists, complete with cabinets and shelving, and a pull-down attic which provides even more room. The laundry room also includes a large closet for additional storage. After a long day, unwind in the spacious main bedroom with a large walk-in closet and private full bathroom. The second bedroom also features a walk-in closet, and both bedrooms boast stain-resistant carpeting for easy maintenance and ceiling fans for year-round comfort. Newer wood plank vinyl flooring throughout the rest of the home adds a touch of elegance and durability. This quiet community offers the best of both worlds: tranquility on a street with only 4 houses and if you crave activity, you have the vibrancy of a clubhouse with a fitness center, library, card playing area, billiards room, and a full kitchen for hosting gatherings or socializing. Enjoy the convenience of nearby shopping and explore nature on the walking trails right outside your doorstep. Welcome home to 105 Red Wing, where comfort, low-maintenance living, and a friendly community await! Schedule your appointment today!
- Type:
- Single Family
- Sq.Ft.:
- 1,720
- Status:
- Active
- Beds:
- 3
- Year built:
- 2011
- Baths:
- 2.00
- MLS#:
- PABK2041470
- Subdivision:
- Spring Valley Villag
ADDITIONAL INFORMATION
Welcome home to one of the most sought after homes and lots in this 55+ community! This upgraded, like model home, 3 bedrooms, and 2 full baths, sits on an end lot overlooking a natural and beautiful setting. Enjoy the serenity of deer grazing, squirrels chasing, birds chirping, and rabbits running, all from the comfort of your wrap-around trex deck with awning! Beautifully landscaped, you will love the peace and tranquility of this home's lot. Inside, wait to be impressed! Stunning hardwood floors, vaulted ceilings in the family room, gas fireplace, dining room area, spacious kitchen with breakfast nook and granite countertops. This home offers three bedrooms or 2 bedrooms with a den. The owner's bedroom has an adjoining full bath with tons of storage, a walk-in shower, and dual vanities. There is an additional full hall bath for the second/third bedrooms and a laundry room. But wait, did we talk about the garage yet? Not only is it a two-car, oversized garage, but there is additional attic storage with a pull-down and a driveway to accommodate 5 cars! The community club house boasts fitness center, woodworking room, card playing area, billiards room, plus kitchen with entertaining/gathering area! There are events on the calendar if you would like to be social. Walking paths and all this is centrally located to great restaurants, Walmart and so much more! Check out the area for so much to do. You do not want to miss this opportunity to own 3 Wagtail Court!
- Type:
- Single Family
- Sq.Ft.:
- 984
- Status:
- Active
- Beds:
- 2
- Year built:
- 2011
- Baths:
- 2.00
- MLS#:
- PABK2041206
- Subdivision:
- Spring Valley Villag
ADDITIONAL INFORMATION
Move right into this beautiful, well-maintained ranch home with great curb appeal in the scenic Spring Valley Village 55+ community. Welcome guests along a landscaped walkway leading to a deep, oversized porch. The neutral and inviting interior of this single-story home includes a bright Living Room with vaulted ceiling; a well-equipped Kitchen featuring plenty of cabinet and counter space, microwave range hood and double sink; and an adjoining Breakfast Room/Dining Area. The main Bedroom Suite offers a walk-in closet and ensuite Bathroom with large shower stall and linen closet. There is also a second Bedroom and a hall Bathroom with tub/shower combination. Convenient Laundry Room. Attached one car Garage with opener. Plenty of off street parking for guests. Spring Valley Village includes walking paths and a clubhouse community center with a fitness center, game room, library, and kitchen. Conveniently located, this great home is near an array of recreation, shopping and dining opportunities.
- Type:
- Single Family
- Sq.Ft.:
- 2,520
- Status:
- Active
- Beds:
- 4
- Lot size:
- 0.89 Acres
- Year built:
- 1850
- Baths:
- 2.00
- MLS#:
- PAMC2098592
- Subdivision:
- None Available
ADDITIONAL INFORMATION
New price! Built in the 1850s, this farmhouse sits on 0.89 acres and boasts over 2500 square feet of living space, not including the walk-up attic and unfinished basement. The main level has been customized for multigenerational living but can be adapted to suit your needs. The front two rooms are separated from the main house with a custom archway and door, providing privacy and versatility. These rooms can serve as a home office, formal living area, playroom, or entertainment space. The middle room, currently a living room, was originally a dining room and can easily be converted back or remain a family room. Adjacent to the kitchen, it allows for convenient entertaining or watching over the kids while cooking in the kitchen. The kitchen features ample cabinet space, cherry cabinets, a center island, and a spacious eat-in area with a bay window flooding the space with natural light. The level also includes a mudroom, full bathroom, and laundry room with access to the enclosed back porch. Upstairs, you'll find four (possibly 5) bedrooms. The front bedroom leads to a second-story roof deck. The two middle rooms are well-sized, with one offering a sleeping area and a bonus space that could be converted into a fifth bedroom. The master bedroom, located at the back, has a charming enclosed porch leading to an outdoor wrap-around deck. Additionally, the expansive attic provides ample storage or potential for future finishing touches. Outside, there is a detached building, plenty of yard space, and two large solar panels midway towards the rear of the lot, which are leased and optional to keep or remove. Beyond the solar panels, there is more acreage bordered by a small wooded area. Roof is approximately 12 years old with a transferrable warranty.
- Type:
- Single Family
- Sq.Ft.:
- 2,880
- Status:
- Active
- Beds:
- 4
- Lot size:
- 1.07 Acres
- Year built:
- 2021
- Baths:
- 3.00
- MLS#:
- PABK2039814
- Subdivision:
- None Available
ADDITIONAL INFORMATION
Welcome to 375 Weinsteiger Road, a charming residence in Bechtelsville, PA! This stunning residence boasts 4 bedrooms, 2.5 bathrooms, and an expansive 2,880 square feet of meticulously designed living space. As you approach, the extended driveway offers convenience and ample parking space for residents and guests. Step inside and be greeted by hardwood floors, bullnose cornered walls, and the abundance of natural light that floods through the large windows. The kitchen features beige cabinetry, stainless steel appliances, custom marble backsplash, and a large island perfect for barstool seating. Then make your way to the back deck which was a custom addition featuring a tongue and groove pine ceiling, perfect for entertaining family and friends! This is the perfect space for grilling or entertaining guests throughout the summer months. Upstairs, youâll find 4 spacious bedrooms with upgraded carpeting that provides extra soft cushioning underfoot. The master bedroom features a walk-in closet and has an en-suite bathroom with double vanity, sliding glass door shower and soaking tub. The unfinished basement provides additional space for recreation, a home gym, or extra storage. This property offers a convenient 30-minute drive to King of Prussia, is a mere 10 minutes away from the renowned Freecon Farms, and is located in the Boyertown School District. This home is in a perfect location, schedule your showing today!
$315,000
2 Wilt Road Bechtelsville, PA 19505
- Type:
- Single Family
- Sq.Ft.:
- 1,028
- Status:
- Active
- Beds:
- 3
- Lot size:
- 1.3 Acres
- Year built:
- 1996
- Baths:
- 3.00
- MLS#:
- PABK2039782
- Subdivision:
- Harvest Ridge
ADDITIONAL INFORMATION
Welcome home to 2 Wilt Rd. This 3 bedroom 2.5 bath property has endless possibilities to make it your own. This home is located on a beautiful 1.3 acre lot with a fenced in yard to enjoy. The home needs some TLC from someone who is looking to make it their own! The open floor plan on the main floor consists of 3 bedrooms, 2 full bathrooms, kitchen, living area, and dining area. There are slider doors out of the dining area that will lead you to a nice size deck that leads you down into the yard. The bottom floor has a laundry room, half bath, and two rooms being used as a bedroom/office. This space could be utilized as a playroom, work out area or extra living space. There is a two car garage, small shed, and a 12x24 shed for all of your storage needs. Schedule your showing today!
$324,900
41 Weil Road Bechtelsville, PA 19505
- Type:
- Single Family
- Sq.Ft.:
- n/a
- Status:
- Active
- Beds:
- n/a
- Lot size:
- 3 Acres
- Year built:
- 2000
- Baths:
- MLS#:
- PABK2037754
- Subdivision:
- None Available
ADDITIONAL INFORMATION
There is no dwelling currently on this property. Most of the building information contained herein pertains solely to either one or both of the pole barn structures. A previous mobile home dwelling was removed several years ago, but what remains is this very unique, wooded and opened, 3-acre property thatâs located in the highly desirable Landis Store area, centrally located between Allentown, Reading, and Pottstown. The setting is gorgeous and it is in close proximity to the Township Park. Access to the property is by a public road, from which two separate driveways lead to two separate steel pole barns, each superbly constructed and in absolutely excellent condition. The one measures approximately 24â x 24â with one overhead door and steps leading upstairs to an expandable area for additional storage. The second pole barn measures approximately 24â x 40â with two overhead insulated doors and electric openers, 200 AMP electric, cable, lined, insulated, LED lighting, plumbed for bathroom, ceiling fans, and radiant floor heating by a âNavienâ condensing boiler fueled by a buried 1,000-gallon propane tank that is owned and not leased. Each pole barn has a beautiful, smooth-finished concrete floor with expansion joints neatly installed. In addition to all of the aforementioned attributes, the property already has a well and an existing, in-ground septic system. These were previously used with the 3-bedroom mobile home that was removed. The only thing this property needs is your dream house, or use it as an investment and rent out the pole barns. Please DO NOT tour the property without an appointment and accompanied by a PA licensed real estate agent, IMPORTANT NOTE â The current property owner had owned a single tract of land containing a total area of approximately 9.682 Acres. In 2022, the owner subdivided that single tract into two separate parcels, known as âLot 1â (Approximately 6.414 Acres) and âLot 2â (Approximately 3.228 Acres). âLot #1â was sold off by the current property owner for $175,000.00, but âLot 2â was retained by the current owner, and this âLot #2â is the one that is for sale and is comprised of the two pole buildings. In addition, the Berks County Tax Map shown in Bright MLS does not display the two, subdivided parcels. It only shows the two together, before the subdivision occurred. Therefore, please refer to the Berks County website for accurate information about the subject âLot #2".
- Type:
- Single Family
- Sq.Ft.:
- 1,681
- Status:
- Active
- Beds:
- 2
- Lot size:
- 0.2 Acres
- Baths:
- 2.00
- MLS#:
- PABK2031218
- Subdivision:
- Spring Valley Villag
ADDITIONAL INFORMATION
Builder model home to be built for spring 2024 and offers some of our most popular options included in the price. The number one selling model at Spring Valley Village! This home has tremendous flexibility for interior and exterior modifications and has that "wow" factor that one hopes for in a home. Features include a fantastic kitchen, large living room and family room along with a great master suite, front and rear covered porches and the usual two bathrooms, laundry room and a two car garage has been added to this model home. Current pictures are of a previous model with the same floor plan. The new model which will be ready to preview by April 16 may have different upgrades and exterior elevations but is the same floor plan.
$424,900
2 Wren Drive Bechtelsville, PA 19505
- Type:
- Manufactured Home
- Sq.Ft.:
- 1,800
- Status:
- Active
- Beds:
- 2
- Lot size:
- 0.2 Acres
- Year built:
- 2016
- Baths:
- 2.00
- MLS#:
- PABK2024256
- Subdivision:
- Spring Valley Villag
ADDITIONAL INFORMATION
One of our new designs added in 2016. This home is similar to our Windsor model however it has a more open floor plan with lots of closet space and a large kitchen island with seating for casual dining. There is also a dining area adjacent to the kitchen and a beautiful master bedroom/bathroom suite. This home also features a two car garage, large laundry room, Flex Room that can be used for a third bedroom, office or hobby room. The rear 10x 20 maintenance free deck is adjacent to the great room entertaining area . This builder platinum design was built with upgrades in every room in the house and includes top of the line Whirlpool appliances, high end Cambria quartz countertops in the kitchen, Bruce hardwood floors, upgraded lighting, ceramic tile floors and a large walk in custom shower in the master bath, huge walk in closet, natural gas fireplace with push button start and so much more that you just have to see in order to get the "Wow". The two car garage has been used as a sales office and has a half bath, multiple outlets for tv and phone, carpet, extra windows, entry door, attic storage and custom paint and can either be kept as is or will be converted back to a garage at buyer's choice. The space would make a great office, fitness room, hobby room, guest room or man cave. The corner lot gives this home some extra space for parking or exterior activities. The home gets the "WOW" comments from our customers and has one of the favorite kitchens with customers. Schedule a personal showing today! It's a beauty!!!
$299,900
1 Wren Drive Bechtelsville, PA 19505
- Type:
- Manufactured Home
- Sq.Ft.:
- 1,300
- Status:
- Active
- Beds:
- 2
- Lot size:
- 0.2 Acres
- Year built:
- 2016
- Baths:
- 2.00
- MLS#:
- PABK2024246
- Subdivision:
- Spring Valley Villag
ADDITIONAL INFORMATION
This exciting Spring Valley model is a variation of the very popular Charleston model with a few added features and a covered porch that is now included as part of the base model plan. The home also includes a second bedroom or optional office/den with access to an exterior patio giving this home two locations for exterior living space and a wide open floor plan. The two car garage gives this home plenty of storage and the upgraded landscape package gives this home great curb appeal. This was a builder model home and has been discounted for quick sale and can be sold with the furnishings if wanted.
© BRIGHT, All Rights Reserved - The data relating to real estate for sale on this website appears in part through the BRIGHT Internet Data Exchange program, a voluntary cooperative exchange of property listing data between licensed real estate brokerage firms in which Xome Inc. participates, and is provided by BRIGHT through a licensing agreement. Some real estate firms do not participate in IDX and their listings do not appear on this website. Some properties listed with participating firms do not appear on this website at the request of the seller. The information provided by this website is for the personal, non-commercial use of consumers and may not be used for any purpose other than to identify prospective properties consumers may be interested in purchasing. Some properties which appear for sale on this website may no longer be available because they are under contract, have Closed or are no longer being offered for sale. Home sale information is not to be construed as an appraisal and may not be used as such for any purpose. BRIGHT MLS is a provider of home sale information and has compiled content from various sources. Some properties represented may not have actually sold due to reporting errors.
Bechtelsville Real Estate
The median home value in Bechtelsville, PA is $356,500. This is higher than the county median home value of $173,200. The national median home value is $219,700. The average price of homes sold in Bechtelsville, PA is $356,500. Approximately 61.62% of Bechtelsville homes are owned, compared to 30% rented, while 8.38% are vacant. Bechtelsville real estate listings include condos, townhomes, and single family homes for sale. Commercial properties are also available. If you see a property you’re interested in, contact a Bechtelsville real estate agent to arrange a tour today!
Bechtelsville, Pennsylvania has a population of 773. Bechtelsville is less family-centric than the surrounding county with 21.43% of the households containing married families with children. The county average for households married with children is 29.62%.
The median household income in Bechtelsville, Pennsylvania is $58,438. The median household income for the surrounding county is $59,580 compared to the national median of $57,652. The median age of people living in Bechtelsville is 46.2 years.
Bechtelsville Weather
The average high temperature in July is 85.2 degrees, with an average low temperature in January of 21.5 degrees. The average rainfall is approximately 46.5 inches per year, with 17.1 inches of snow per year.
