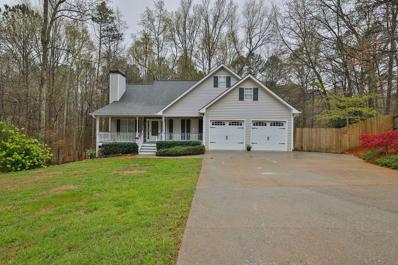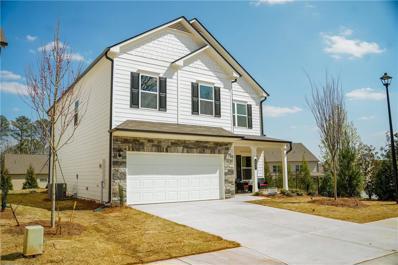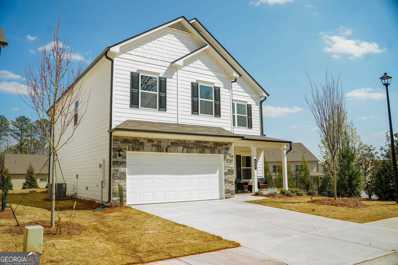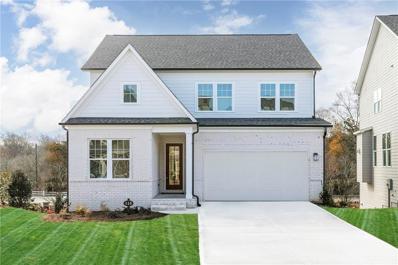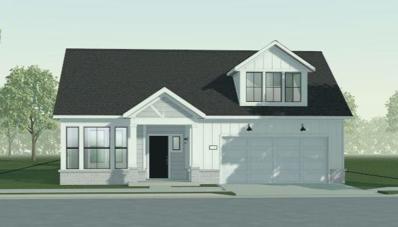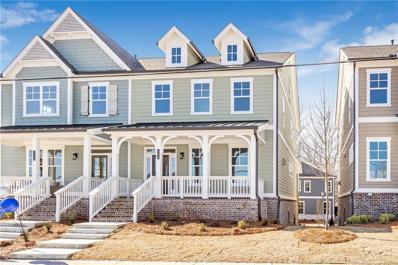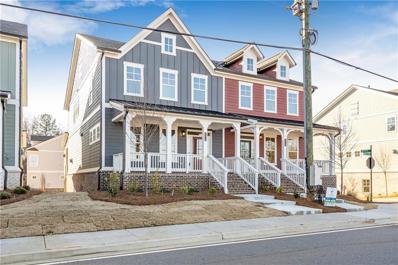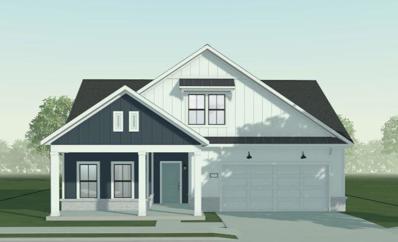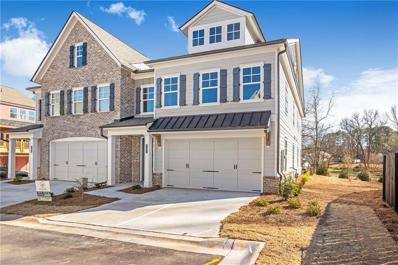Holly Springs GA Homes for Sale
- Type:
- Single Family
- Sq.Ft.:
- 3,076
- Status:
- Active
- Beds:
- 4
- Lot size:
- 2.87 Acres
- Year built:
- 1999
- Baths:
- 3.00
- MLS#:
- 7361992
- Subdivision:
- Barrett Springs
ADDITIONAL INFORMATION
Welcome to 101 Barrett Springs Drive in Holly Springs, GA! Amazing opportunity to own this home in a highly sought after area with easy access to I-575, shopping, restaurants, and entertainment options at the up and coming Holly Springs Town Center! This property is situated on almost 3 acres, relax on the back deck and take in the view! Enjoy hanging out with friends and family around the backyard fire pit right by the private stream! Storage shed and covered storage for all boats, vehicles, or ATV's! You'll notice an additional driveway leading to Milner Dr. right behind the property making parking easily accessible. As you step inside, you'll notice an inviting and functional layout. Chef's kitchen with stainless-steel appliances and granite countertops overlooking the cozy family room with high ceilings and a fireplace. Master on main featuring walk-in closet and private deck. A perfect place to unwind or enjoy morning coffee! As you venture downstairs, you'll notice the opportunities are endless! Perfect for a mother-in-law suite or rental opportunity as it is equipped with a bedroom, full kitchen, full bath, living area and tons of storage space. This home will surely check all of the boxes and then some, come see today!
- Type:
- Single Family
- Sq.Ft.:
- 2,622
- Status:
- Active
- Beds:
- 4
- Year built:
- 2024
- Baths:
- 3.00
- MLS#:
- 7353376
- Subdivision:
- Province At Hickory
ADDITIONAL INFORMATION
This dream home blends modern amenities with luxurious upgrades. With a dedicated home office, cozy fireplace, and open kitchen for entertaining, it offers comfort and functionality. Outdoor spaces include a beautiful patio for relaxation or gatherings. LVP flooring and tiled bathrooms add elegance and durability. Accent walls inject personality, making it a stylish retreat for relaxation and entertainment.
- Type:
- Single Family
- Sq.Ft.:
- n/a
- Status:
- Active
- Beds:
- 4
- Year built:
- 2024
- Baths:
- 3.00
- MLS#:
- 10267068
- Subdivision:
- Province At Hickory
ADDITIONAL INFORMATION
This dream home blends modern amenities with luxurious upgrades. With a dedicated home office, cozy fireplace, and open kitchen for entertaining, it offers comfort and functionality. Outdoor spaces include a beautiful patio for relaxation or gatherings. LVP flooring and tiled bathrooms add elegance and durability. Accent walls inject personality, making it a stylish retreat for relaxation and entertainment.
- Type:
- Single Family
- Sq.Ft.:
- 2,729
- Status:
- Active
- Beds:
- 5
- Lot size:
- 0.3 Acres
- Year built:
- 2022
- Baths:
- 3.00
- MLS#:
- 7341252
- Subdivision:
- Edgewater
ADDITIONAL INFORMATION
MODEL HOME - CAN CLOSE IN 30-60 DAYS. Mix and mingle with friends and family in the MAISIE with your open-concept first floor, which includes a kitchen overlooking the family room and dining area. A bedroom and full bath at the front of the home can be used for whatever your heart desires – as a play space, home office or guest suite, to name a few – it’s truly what you make of it! Upstairs, the primary suite boasts a large walk-in closet off the en suite bathroom with double vanities. Three other bedrooms provide the perfect place for family or friends to rest their heads at night. Plus, take the chore out of doing the laundry with a conveniently located laundry room on the upper level! A full bathroom and an additional flex space help round out the upper level. Edgewater is conveniently located near schools, shopping, restaurants, minutes away from downtown Woodstock and Hwy 575. Enjoy your luxury amenities at Edgewater including an Olympic size pool, tennis courts, clubhouse, workout room, trails, and beautiful Cagle Lake sunsets, and don't forget you are also a short distance from downtown Woodstock, Canton, and Holly Springs, with numerous dining and shopping options in a walkable friendly setting!
- Type:
- Single Family
- Sq.Ft.:
- 2,246
- Status:
- Active
- Beds:
- 3
- Lot size:
- 0.15 Acres
- Year built:
- 2024
- Baths:
- 3.00
- MLS#:
- 7324622
- Subdivision:
- The Courtyards at Redbud Lane
ADDITIONAL INFORMATION
Quick Move In Home Opportunity! The Courtyards at Redbud Lane! Ready Now! Stunning Palazzo floor plan with designer finishes! Gorgeous deluxe kitchen wi/5 eye gas burner, pendant lighting and quartz countertops. Four seasons room with abundant lighting and windows. All bedrooms have a view of courtyard. Primary bedroom with universal zero entry shower, quartz countertops, family room facing the open kitchen and electric fireplace. Courtyard is prepped with a gas line to host family BBQ's. Upstairs bonus room with full bathroom for additional space. Enjoy resort style amenities including a pool, clubhouse, fitness center, dog park. Easy access to excellent shopping, dining, and entertainment options at the Holly Springs Town Center, local golf courses, and nearby parks, our location offers convenience and leisure. Plus, with easy access to I-575, you're just moments away from wherever you need to go. (Photos are representative only, not of actual home)
- Type:
- Townhouse
- Sq.Ft.:
- 2,660
- Status:
- Active
- Beds:
- 3
- Year built:
- 2023
- Baths:
- 4.00
- MLS#:
- 7320806
- Subdivision:
- Holly Springs Town Homes West
ADDITIONAL INFORMATION
Come home to the heart of it all in one of Cherokee’s most dynamic new addresses at the new Holly Springs Town Center with walkable access to Town Center’s restaurants, retail stores, green spaces, events and a new outdoor amphitheater. Centered on the landmark new Holly Springs City Hall, the heart of Holly Springs Town Center will be an inviting community space set to play host to festivals, markets and community events like the city’s annual Easter Egg Hunt, Autumn Fest, Christmas Parade and more. The NEW Holly Floor Plan by Stonecrest Homes is now complete. This 3 bedroom, 3.5 Bathroom townhome has over 2600 sq ft across three levels. Family room with built ins overlook covered front porch. Light filled kitchen with center island and walk in pantry walk out to rear deck or covered porch. Generous primary suite with spa bath. Two secondary bedrooms up. Flex room on lower level serves as office or guest suite. Two car rear entry garage. Covered Porch with Fireplace.
- Type:
- Townhouse
- Sq.Ft.:
- 2,660
- Status:
- Active
- Beds:
- 3
- Year built:
- 2023
- Baths:
- 4.00
- MLS#:
- 7320805
- Subdivision:
- Holly Springs Town Homes West
ADDITIONAL INFORMATION
Come home to the heart of it all in one of Cherokee’s most dynamic new addresses at the new Holly Springs Town Center with walkable access to Town Center’s restaurants, retail stores, green spaces, events and a new outdoor amphitheater. Centered on the landmark new Holly Springs City Hall, the heart of Holly Springs Town Center will be an inviting community space set to play host to festivals, markets and community events like the city’s annual Easter Egg Hunt, Autumn Fest, Christmas Parade and more. Each residence is WALKABLE to the new town center. Live, dine and play in the heart of it all. If the thought of life in Downtown Woodstock, Roswell, Canton or Alpharetta is appealing to you, then be a founding member of that life here! The NEW Walnut Floor Plan by Stonecrest Homes is now complete. This 3 bedroom, 3.5 Bathroom townhome offers style and flow across three levels. Entirely open living level. Kitchen with Cambria quartz countertops, bell vent hood and stainless-steel appliance package sits in the center of the main level. The family room sits to the rear adjacent to a rear porch with covered fireplace. Primary Suite with spa bath also sits to rear. Flex room on the lower level with walk in closet and full bath with shower. Mudroom entry from rear entry two car garage. Home is generously sized at over 2600 sq ft. Walkable to the new Town Center.
- Type:
- Single Family
- Sq.Ft.:
- 2,608
- Status:
- Active
- Beds:
- 3
- Lot size:
- 0.15 Acres
- Year built:
- 2024
- Baths:
- 3.00
- MLS#:
- 7319155
- Subdivision:
- The Courtyards at Redbud Lane
ADDITIONAL INFORMATION
Quick Move In Opportunity!! The Courtyards at Redbud Lane! Ready Spring Now! Designer upgrades to this Portico Bonus Floorplan 3 bdrm/3bath, universal design that widens doors and hallways for luxury living. Deluxe kitchen with 42" cabinets, double oven, pendent lights over the oversized island, stainless steel appliances, and quartz counter tops. Convenient 1st floor laundry with cabinets. Guest bathroom with walk in shower. Spacious bonus suite with loft, bedroom and full bathroom. 36" fireplace with floating weathered oak mantel and shiplap wall. Glass french doors to the den. Primary bedroom suite with sitting room and access to EPCON Communities signature private courtyard and primary bath with universal zero entry shower and bench. The courtyard faces northwest for maximum sun exposure. Enjoy resort style community amenities including a clubhouse with fitness center, pool and fireplace pavilion, pickle ball court, and dog park. This community provides low maintenance living, and with easy access to excellent shopping, dining, and entertainment options at the Holly Springs Town Center, local golf courses, and nearby parks, our location offers convenience and leisure. Plus, with easy access to I-575, you're just moments away from wherever you need to go. (images representative only, construction completed)
- Type:
- Townhouse
- Sq.Ft.:
- 2,500
- Status:
- Active
- Beds:
- 3
- Year built:
- 2023
- Baths:
- 3.00
- MLS#:
- 7302818
- Subdivision:
- Holly Springs Town Homes West
ADDITIONAL INFORMATION
Ready Now! Come home to the heart of it all in one of Cherokee’s most dynamic new addresses at the new Holly Springs Town Center with walkable access to Town Center’s restaurants, retail stores, green spaces, events and a new outdoor amphitheater. Centered on the landmark new Holly Springs City Hall, the heart of Holly Springs Town Center will be an inviting community space set to play host to festivals, markets and community events like the city’s annual Easter Egg Hunt, Autumn Fest, Christmas Parade and more. This Haven Floor Plan by Stonecrest Homes is now complete. 3 bedrooms and 2.5 bathrooms across two levels with zero-step entry. Elegant kitchen with 9' center island is the heart of open main level. A beautiful 15ft stacking sliding door in the family room opens this residence up to a generous rear patio, a blank palette to create an outdoor living oasis. Owner's suite with sitting area, spa bath and dual closet. Elevator ready!
Price and Tax History when not sourced from FMLS are provided by public records. Mortgage Rates provided by Greenlight Mortgage. School information provided by GreatSchools.org. Drive Times provided by INRIX. Walk Scores provided by Walk Score®. Area Statistics provided by Sperling’s Best Places.
For technical issues regarding this website and/or listing search engine, please contact Xome Tech Support at 844-400-9663 or email us at xomeconcierge@xome.com.
License # 367751 Xome Inc. License # 65656
AndreaD.Conner@xome.com 844-400-XOME (9663)
750 Highway 121 Bypass, Ste 100, Lewisville, TX 75067
Information is deemed reliable but is not guaranteed.

The data relating to real estate for sale on this web site comes in part from the Broker Reciprocity Program of Georgia MLS. Real estate listings held by brokerage firms other than this broker are marked with the Broker Reciprocity logo and detailed information about them includes the name of the listing brokers. The broker providing this data believes it to be correct but advises interested parties to confirm them before relying on them in a purchase decision. Copyright 2024 Georgia MLS. All rights reserved.
Holly Springs Real Estate
The median home value in Holly Springs, GA is $526,350. This is higher than the county median home value of $245,800. The national median home value is $219,700. The average price of homes sold in Holly Springs, GA is $526,350. Approximately 69.87% of Holly Springs homes are owned, compared to 28.4% rented, while 1.74% are vacant. Holly Springs real estate listings include condos, townhomes, and single family homes for sale. Commercial properties are also available. If you see a property you’re interested in, contact a Holly Springs real estate agent to arrange a tour today!
Holly Springs, Georgia has a population of 10,809. Holly Springs is more family-centric than the surrounding county with 48.05% of the households containing married families with children. The county average for households married with children is 39.38%.
The median household income in Holly Springs, Georgia is $79,713. The median household income for the surrounding county is $75,477 compared to the national median of $57,652. The median age of people living in Holly Springs is 33.4 years.
Holly Springs Weather
The average high temperature in July is 86.7 degrees, with an average low temperature in January of 28.5 degrees. The average rainfall is approximately 53.1 inches per year, with 1.9 inches of snow per year.
