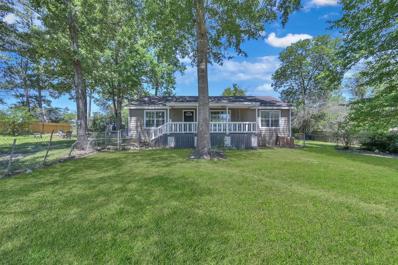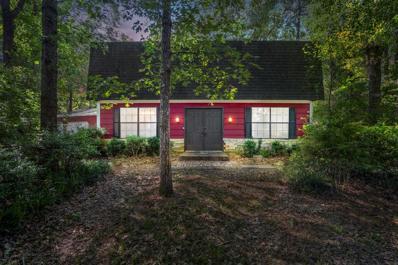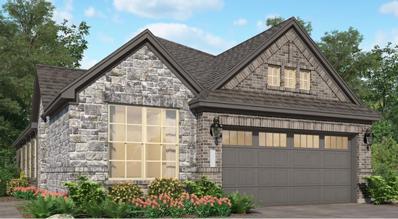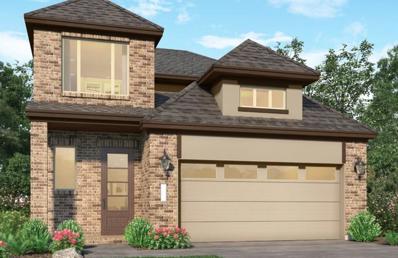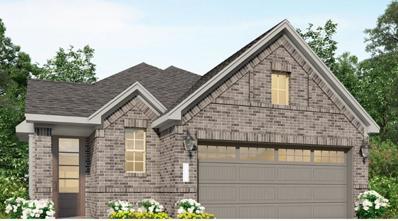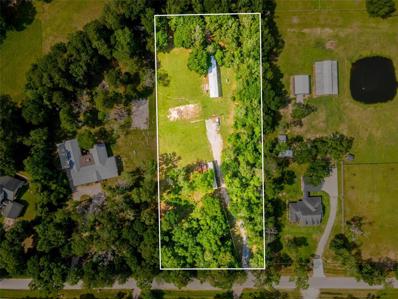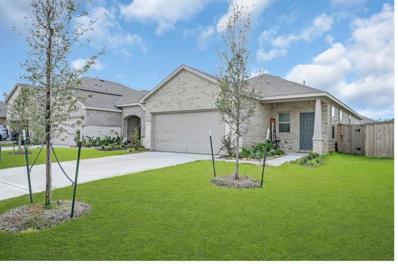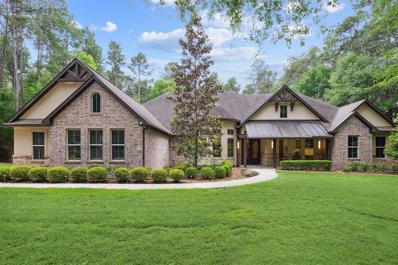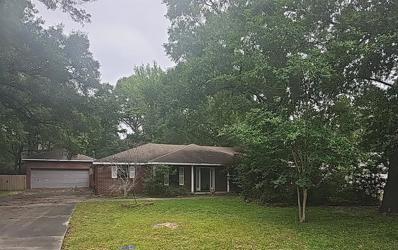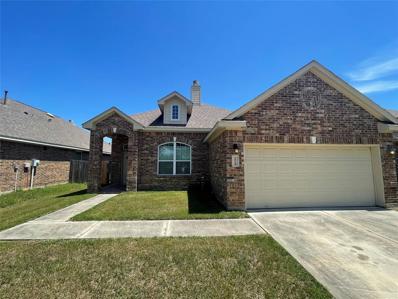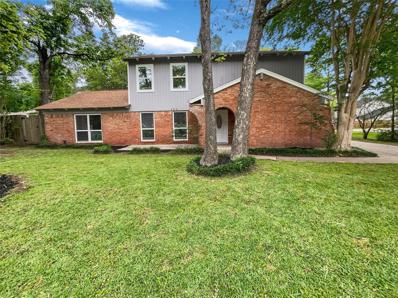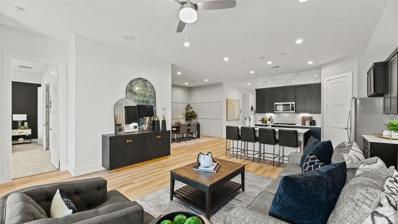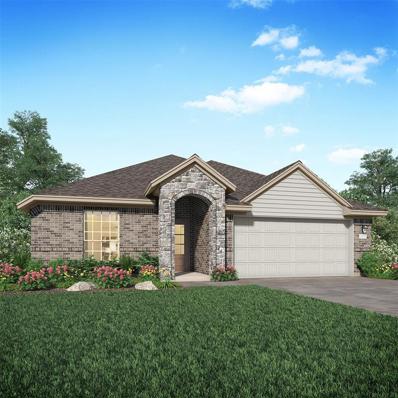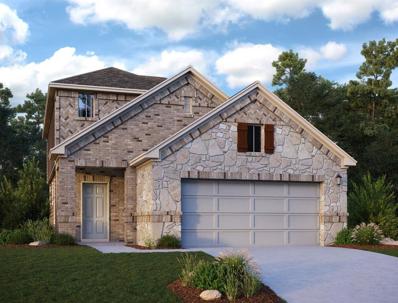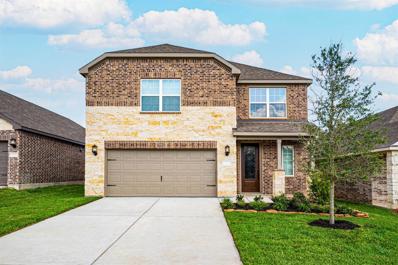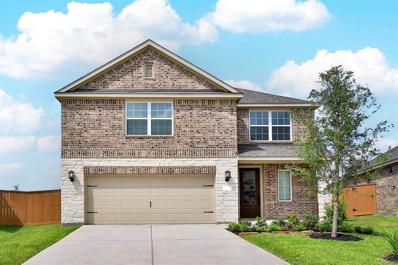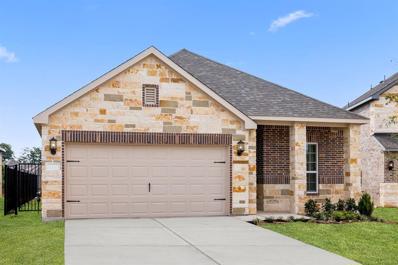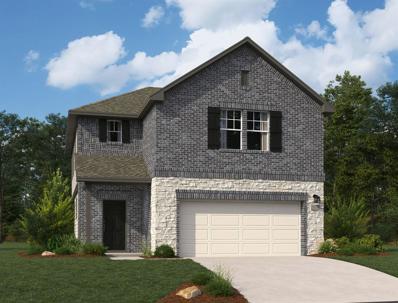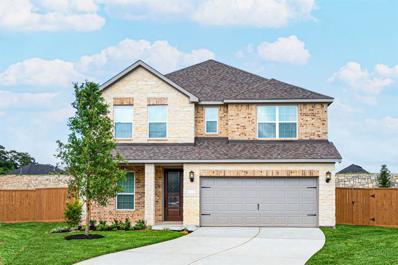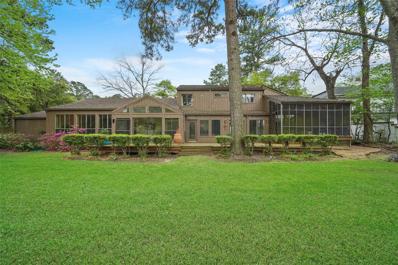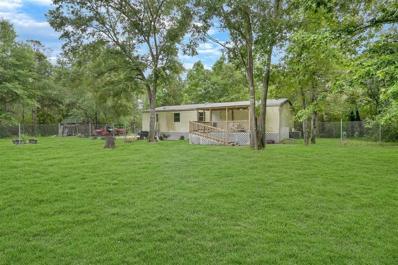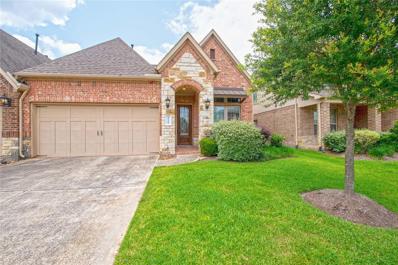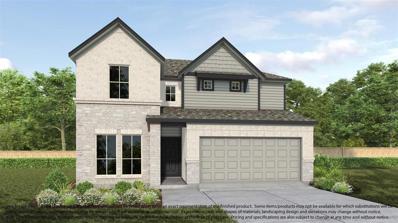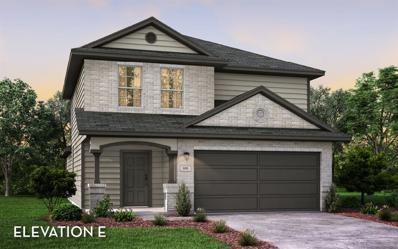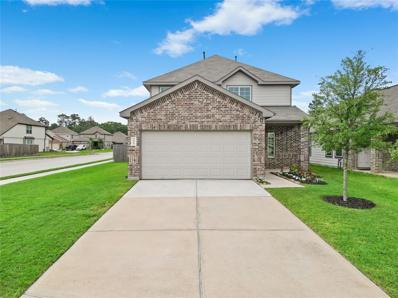Conroe TX Homes for Sale
- Type:
- Single Family
- Sq.Ft.:
- 1,440
- Status:
- NEW LISTING
- Beds:
- 3
- Lot size:
- 0.26 Acres
- Year built:
- 1994
- Baths:
- 2.00
- MLS#:
- 95711032
- Subdivision:
- Royal Forest 02
ADDITIONAL INFORMATION
This 3Bed/2Bath home is Cute, Quaint, Cozy, and ready for you to Call HOME! Greeted with a warmth and homey feel this split floor plan has a spacious primary and secondary bedrooms. The family room is open to the kitchen/dining room area and a great place to meet and connect with family after a long day on the job and after school. The outdoor area is just the perfect size with double lots, an acre when combined, roomy enough to house your rv, boats, and extra toys for your entertainment. The Royal Forest Neighborhood has a 29 acre lake for swimming, fishing, kayaking, and canoeing. This home is located only 15 minutes from I-45 so you can experience peace and tranquility while enjoying the other amenities in the neighborhood such as a playground, a basketball court, a lakeside pavilion with picnic tables, fishing piers, and benches at the shore of the lake.
- Type:
- Single Family
- Sq.Ft.:
- 1,632
- Status:
- NEW LISTING
- Beds:
- 3
- Lot size:
- 1 Acres
- Year built:
- 1985
- Baths:
- 2.10
- MLS#:
- 39049257
- Subdivision:
- Champion Forest
ADDITIONAL INFORMATION
Welcome to Southern charm meets modern comfort, nestled on a 1 ACRE LOT in the heart of Conroe, Texas. This enchanting 3 bed, 2.5 bath home embodies the essence of country living & tranquil surroundings with a 30x50 WORKSHOP. With towering trees & lush greenery, you'll feel a sense of serenity wash over you. Step inside to a spacious living area, a kitchen featuring new granite counters w/ a new undermounted sink & a dining room only steps away. Find a half bath down, to include space for your washer & dryer. Upstairs features the primary suite, 2 additional bedrooms & another full bath, offering plenty of space for family or guests. The expansive backyard is a true oasis with plenty of room to roam. Imagine evenings gathered around the fire pit under the starlit sky. Conveniently located minutes from downtown Conroe, with a low tax rate & low HOA. Whether you're seeking a weekend retreat or a forever home, it's sure to capture your heart. Come experience country living at its finest!
- Type:
- Single Family
- Sq.Ft.:
- 1,517
- Status:
- NEW LISTING
- Beds:
- 3
- Year built:
- 2024
- Baths:
- 2.00
- MLS#:
- 46524786
- Subdivision:
- Artavia
ADDITIONAL INFORMATION
NEW Fairway Collection ''Aventine'' Plan by Lennar Homes located in the New Master Planned community Artavia! This single-story home has a simple layout that is perfect for young professionals or families. The open concept living area is the centerpiece of the home with a kitchen, dining room and family room, plus access to a laundry room beside the garage. At the front of the home are two bedrooms, while the ownerâs suite is tucked into the back with a private bathroom and walk-in closet. The beautiful community of Artavia will offer residents everything from a delicious community cafe, fitness center, splash pad and playground, to discovery ponds, relaxing green spaces, a sparkling five-acre lake and a boardwalk.
- Type:
- Single Family
- Sq.Ft.:
- 2,426
- Status:
- NEW LISTING
- Beds:
- 4
- Year built:
- 2024
- Baths:
- 3.10
- MLS#:
- 49990191
- Subdivision:
- Artavia
ADDITIONAL INFORMATION
NEW Fairway Collection ''Willow'' D1 Plan by Lennar Homes located in the New Master Planned community Artavia! This home has a versatile layout that is ideal for families. The front door leads into an open concept living area which includes a dining room, family room and kitchen. At the back of the home are two bedrooms including the ownerâs suite. Upstairs, two additional bedrooms converge around a flex room, with an additional flex room adjacent, perfect for kids and teenagers. The beautiful community of Artavia will offer residents everything from a delicious community cafe, fitness center, splash pad and playground, to discovery ponds, relaxing green spaces, a sparkling five-acre lake and a boardwalk.
- Type:
- Single Family
- Sq.Ft.:
- 1,833
- Status:
- NEW LISTING
- Beds:
- 4
- Year built:
- 2024
- Baths:
- 2.10
- MLS#:
- 47456679
- Subdivision:
- Artavia
ADDITIONAL INFORMATION
NEW Avante Collection ''Everrett'' A Plan by Lennar Homes located in the New Master Planned community Artavia! This single-story home has a layout that is perfect for growing families with a living area in the front and bedrooms in the back. The front door leads into the open concept living room, which flows seamlessly into the dining room and kitchen. In the back of the home are four bedrooms, including the ownerâs suite which has a private bathroom and large walk-in closet. The beautiful community of Artavia will offer residents everything from a delicious community cafe, fitness center, splash pad and playground, to discovery ponds, relaxing green spaces, a sparkling five-acre lake and a boardwalk.
$220,000
14683 Walker Rd Conroe, TX 77302
- Type:
- Single Family
- Sq.Ft.:
- n/a
- Status:
- NEW LISTING
- Beds:
- 3
- Year built:
- 2003
- Baths:
- 2.00
- MLS#:
- 90297305
- Subdivision:
- Bennette J O H-Owens
ADDITIONAL INFORMATION
This property spans 2.6 acres with no restrictions and includes two light posts and two septic tanks. It features a three-bedroom, two-bathroom mobile home and is ready for another mobile home to be added, making it a great investment opportunity. With low taxes, a peaceful neighborhood, and no flood risk, it offers a rare combination of space, functionality, and potential for buyers or investors.
$265,000
16314 Fontana Court Conroe, TX 77302
- Type:
- Single Family
- Sq.Ft.:
- 1,504
- Status:
- NEW LISTING
- Beds:
- 3
- Lot size:
- 0.11 Acres
- Year built:
- 2022
- Baths:
- 2.00
- MLS#:
- 96423668
- Subdivision:
- Mavera 03
ADDITIONAL INFORMATION
This exact plan is selling for 20k more! This is a great opportunity to get a GREAT deal for a home built in 2023 in Mavera. This beautiful property, featuring the Taft plan by Centex Homes, combines modern style with functional living. **Key Features:** - Open-concept living space with a contemporary kitchen, stainless steel appliances, an inviting island and a study. - Master suite includes a walk-in closet. - Energy-efficient design with high-quality fixtures and finishes. **Community**Access to resort style pool, playground, and walking trails. **Location:** - Near shopping, dining, schools, and easy highway access to 242 and I45. Ideal for those seeking a blend of luxury and convenience, this home in Conroe's Mavera subdivision offers a fantastic living experience. Schedule your visit and see the potential for your new life here!
$1,267,800
10350 Hunter Creek Lane Conroe, TX 77304
- Type:
- Single Family
- Sq.Ft.:
- 4,409
- Status:
- NEW LISTING
- Beds:
- 3
- Lot size:
- 0.99 Acres
- Year built:
- 2015
- Baths:
- 3.10
- MLS#:
- 40864173
- Subdivision:
- Teaswood 02
ADDITIONAL INFORMATION
This stunning Teaswood Estate is situated on a private 1 acre lot. Unwind in the comfort of your own backyard ft a heated/chilled pool, hot tub, outdoor shower + relax/entertain in over 750 sqft of screened-in back patio or take in the view from the charming front porch w/brick inlay. Enter thru double solid wood doors to the living room w/eye-catching ceiling beams, custom display wine vault, gas FP w/fire glass + picture windows that offer stunning views. The island kitchen is equipped w/a chefs cooktop (gas burners, grill), double ovens, over-sized drawers, bar seating spans the entire length of one side, walk-in pantry includes plugs for hidden appliances. Located in its own wing, the primary suite boasts a sitting area, wall of windows, spa-like bath w/double vanities, LED embedded mirrors, clawfoot tub, chic walk-in shower, separate closets offer personal space. Bedroom #2/#3 include walk-in closets + Jack/Jill bath. Bedroom #4 or game room w/full bath upstairs. Home generator.
- Type:
- Single Family
- Sq.Ft.:
- 2,049
- Status:
- NEW LISTING
- Beds:
- 3
- Lot size:
- 0.46 Acres
- Year built:
- 1992
- Baths:
- 2.00
- MLS#:
- 2646607
- Subdivision:
- Carriage Hills
ADDITIONAL INFORMATION
Picture a charming single-story home nestled in a peaceful neighborhood, where the warmth of its exterior beckons you inside. Featuring all brick construction, an oversized detached garage and a double wide driveway, few homes are as inviting. Stepping through the front door, you're welcomed into a spacious and inviting living area, bathed in natural light filtering through large windows. The kitchen features granite counters and built appliances including a double oven, stove top and dishwasher. utside, the allure continues, with a well-manicured backyard offering a private oasis for outdoor entertaining, gardening, or simply soaking up the sun. In this single-story sanctuary, every detail has been carefully curated to create a haven of comfort, style, and serenityâa place where memories are made and dreams are realized.
- Type:
- Single Family
- Sq.Ft.:
- 1,680
- Status:
- NEW LISTING
- Beds:
- 3
- Lot size:
- 0.14 Acres
- Year built:
- 2015
- Baths:
- 2.00
- MLS#:
- 7906376
- Subdivision:
- Briar Grove 02
ADDITIONAL INFORMATION
Welcome to your dream home in Conroe! This beautiful single-story home boasts a spacious and inviting open floor plan, perfect for both daily living and entertaining guests. Step inside to discover a bright and airy living space, where natural light floods in through large windows. The heart of the home is the well-appointed kitchen, featuring a convenient island that offers additional prep space and seating, ideal for casual meals or gathering with loved ones. Lots of cabinet space ensures ample storage for all your culinary essentials, keeping your kitchen organized and clutter-free. Retreat to the serene primary bedroom, complete with a luxurious garden tub and a separate shower, providing the ultimate relaxation experience. Two additional bedrooms offer versatility and comfort for family members or guests. Outside, a covered patio to enjoy the outdoors in any weather, whether you're sipping morning coffee or hosting a barbecue with friends. Schedule a showing today!
- Type:
- Single Family
- Sq.Ft.:
- 2,683
- Status:
- NEW LISTING
- Beds:
- 4
- Lot size:
- 0.27 Acres
- Year built:
- 1972
- Baths:
- 2.10
- MLS#:
- 72888069
- Subdivision:
- River Plantation 04
ADDITIONAL INFORMATION
Welcome to this elegant residence seamlessly blending timeless style with modern amenities. Be charmed by the property's neutral color paint scheme providing a restful and harmonious atmosphere. A cozy fireplace exudes warmth and comfort in the living space, enhancing the home's inviting ambiance. The kitchen is adorned with an accent backsplash and equipped with all stainless steel appliances for your culinary adventures. Stepping outside, you'll find a meticulously maintained private in-ground pool offering the perfect escape on warm summer days. The deck in the backyard provide an ideal setting for relaxation and entertainment. The generous and fenced-in backyard ensures privacy and provides ample space for outdoor activities. Further enhancing the home's appeal, the recently applied fresh interior and exterior paint add to the pristine condition of the property, offering potential homeowners a move-in-ready dwelling. In conclusion, this property provides an exceptional blend of i
- Type:
- Single Family
- Sq.Ft.:
- 2,060
- Status:
- NEW LISTING
- Beds:
- 4
- Year built:
- 2024
- Baths:
- 3.00
- MLS#:
- 53822197
- Subdivision:
- Hills Of Westlake
ADDITIONAL INFORMATION
BEST PRICED MODEL HOME FLOORPLAN! NO BACK NEIGHBORS!! BEAUTIFUL modern finishes in this 2060 sq.ft. NEW DR HORTON 1 story w/ 4 Bed, 3 Ba, Dining, 2 Car Garage! Open Concept Living at its finest! Designer features include 42" Polar White Shaker Cabinets, Desert Silver Quartz in Kitchen & Bath 1, 4x12 White Subway tile Backsplash to Ceiling, 5 Burner Gas Cooktop w/SS Built In Oven, 7" Vinyl Wood Plank, Upgd Tile Surrounds to ceiling in all baths, Custom Super Shower in Primary Bath w/ Rainhead! Smart Home System, Deako Smart Switches, 8' Interior Doors w/ 5" Baseboards, 8' Upgd Front Door, Front Gutters, Sprinkler System,SMART GDO, Coachlights, Rinnai Tankless Water Heater,LED UC Lighting, LED Canlights, HUGE Covered Patio!! Hills of Westlake offers beautiful community center, playground, pool, & pond w/ a super low tax rate and zoned to CISD! DR Horton is America's #1 Homebuilder! Come out to Hills of Westlake and make this new home yours today!
- Type:
- Single Family
- Sq.Ft.:
- 1,932
- Status:
- NEW LISTING
- Beds:
- 4
- Year built:
- 2024
- Baths:
- 2.00
- MLS#:
- 79893303
- Subdivision:
- Ladera Creek
ADDITIONAL INFORMATION
NEW! Lennar Homes Wildflower Series, ''Clover II'' Plan with Elevation ''C'' in beautiful Ladera Creek. This lovely single-story home showcases a generous open floorplan shared between the family room, dining room and kitchen, leading directly to a covered patio for seamless indoor-outdoor living. A flex room off the foyer is perfect as a home office or bonus room. Four bedrooms complete this home.
- Type:
- Single Family
- Sq.Ft.:
- 1,760
- Status:
- NEW LISTING
- Beds:
- 3
- Year built:
- 2024
- Baths:
- 2.10
- MLS#:
- 48615159
- Subdivision:
- Stonebrooke
ADDITIONAL INFORMATION
The Savannah floor plan by Ashton Woods is located in the new community of Stonebrooke in Conroe. Showcasing the C Elevation stands a thoughtful brick and stone combination. The most impressive space is the first floor with its luxury vinyl wood floors and high 9ft ceilings that lead you to the oversized family room then dining room that wrap around the kitchen with large island. It also includes a covered patio making the first floor ideal for hosting any special occasion. All bedrooms will be on the second floor with walk-in closets and the primary having one of the largest of our floor plans. Contact the Ashton Woods Team today to see it to believe it and before it is gone!
- Type:
- Single Family
- Sq.Ft.:
- 2,318
- Status:
- NEW LISTING
- Beds:
- 4
- Lot size:
- 0.13 Acres
- Year built:
- 2024
- Baths:
- 2.10
- MLS#:
- 31800845
- Subdivision:
- Wedgewood Forest
ADDITIONAL INFORMATION
This beautiful two-story home offers 4 bedrooms and 2.5 baths, a spacious family room, and a covered front and back patio. Located on the first floor is the spacious ownerâs retreat that hosts a walk-in closet, a large soaking tub, and a step-in shower with tiled walls. The master bedroom is secluded from the second floor that includes 3 bedrooms, a game room, a tech area, and a laundry room. Equipped with LGIâs CompleteHome Plus⢠package, this home offers luxurious extras throughout, including a full suite of stainless-steel kitchen appliances with a fridge that has an ice maker and water dispenser, granite countertops, 42â white upper wood cabinetry, a sprinkler system, vinyl plank flooring and so much more! This community also has an abundance of amenities including a park with a playground, tennis court, and a fishable lake.
- Type:
- Single Family
- Sq.Ft.:
- 2,318
- Status:
- NEW LISTING
- Beds:
- 4
- Year built:
- 2024
- Baths:
- 2.10
- MLS#:
- 20893054
- Subdivision:
- Wedgewood Forest
ADDITIONAL INFORMATION
This beautiful two-story home offers 4 bedrooms and 2.5 baths, a spacious family room, and a covered front and back patio. Located on the first floor is the spacious ownerâs retreat that hosts a walk-in closet, a large soaking tub, and a step-in shower with tiled walls. The master bedroom is secluded from the second floor that includes 3 bedrooms, a game room, a tech area, and a laundry room. Equipped with LGIâs CompleteHome Plus⢠package, this home offers luxurious extras throughout, including a full suite of stainless-steel kitchen appliances with a fridge that has an ice maker and water dispenser, granite countertops, 42â white upper wood cabinetry, a sprinkler system, vinyl plank flooring and so much more! This community also has an abundance of amenities including a park with a playground, tennis court, and a fishable lake.
- Type:
- Single Family
- Sq.Ft.:
- 1,421
- Status:
- NEW LISTING
- Beds:
- 3
- Year built:
- 2024
- Baths:
- 2.00
- MLS#:
- 63508294
- Subdivision:
- Wedgewood Forest
ADDITIONAL INFORMATION
The Alder is a brand-new, beautiful single-story home with three large bedrooms, two bathrooms, an attached two-car garage and all kitchen appliances included! This spacious home at Wedgewood Forest is move-in ready and includes an upgraded kitchen with stunning wood cabinetry, granite countertops, recessed LED lighting, luxury vinyl plank flooring and a full suite of appliances by Whirlpool, including a refrigerator and built-in microwave. The family room will comfortably fit your sectional sofa, coffee tables and big-screen TV, while the back patio extends the entertainment space outdoors. The master suite shows a generously sized bathroom and walk-in closet. In addition to well-crafted homes, Wedgewood Forest offers residents incredible on-site amenities, including a fishing pier and cabin, a park with a playground, and a covered ramada with benches.
- Type:
- Single Family
- Sq.Ft.:
- 2,126
- Status:
- NEW LISTING
- Beds:
- 3
- Year built:
- 2024
- Baths:
- 2.10
- MLS#:
- 42547603
- Subdivision:
- Stonebrooke
ADDITIONAL INFORMATION
Now is your chance to live in the same floor plan as our model home, the Carson by Ashton Woods in Stonebrooke. The homes open concept is ideal for making memories indoors and outdoors on our largest back covered patio. Stepping inside you will notice that natural light shines in at every angle from the foyer through the spacious family room then over to the kitchen and dining room. The kitchens layout allows you to capture it all while catering to the next preparation. At night wind down in the second floor Loft before tucking away to bed with the ease of all bedrooms upstairs. Contact the Ashton Woods Team today to view your new home.
- Type:
- Single Family
- Sq.Ft.:
- 2,056
- Status:
- NEW LISTING
- Beds:
- 3
- Lot size:
- 0.13 Acres
- Year built:
- 2024
- Baths:
- 2.10
- MLS#:
- 38355169
- Subdivision:
- Wedgewood Forest
ADDITIONAL INFORMATION
This gorgeous two-story home at Wedgewood Forest offers a true retreat for the whole family, showcasing a spacious family room and upstairs game room. The modern, upgraded kitchen is equipped with a full suite of stainless-steel Whirlpool brand appliances, polished granite countertops, an abundance of cabinet storage, and white herringbone backsplash. All the bedrooms in this home are located on the second floor. In addition to a beautiful kitchen, the owner's retreat includes a spacious bathroom that includes a walk-in shower with tiled walls and a walk-in closet. A professionally landscaped front yard, a covered front and back patio, and a fully fenced yard add curb appeal to this exceptional new home at Wedgewood Forest! This community also has an abundance of amenities including a park with a playground, tennis court, and a fishable lake.
- Type:
- Single Family
- Sq.Ft.:
- 5,175
- Status:
- NEW LISTING
- Beds:
- 5
- Lot size:
- 0.46 Acres
- Year built:
- 1975
- Baths:
- 5.10
- MLS#:
- 62877397
- Subdivision:
- April Sound 01
ADDITIONAL INFORMATION
Nestled within the serene landscape of a golf coursed subdivision, this charming home exudes timeless elegance and distinctive character. Boasting panoramic views of fairways and greens, the property offers a unique blend of everyday living and recreational amenities. With architectural details that capture a spacious layout, high ceilings and expansive windows inviting natural light, this residence provides the perfect back drop for both relaxation and entertainment.
- Type:
- Single Family
- Sq.Ft.:
- 1,484
- Status:
- NEW LISTING
- Beds:
- 3
- Lot size:
- 1.11 Acres
- Year built:
- 2002
- Baths:
- 2.00
- MLS#:
- 46015039
- Subdivision:
- Thomas G Stewart Surv Abs 529
ADDITIONAL INFORMATION
This charming 3-bedroom, 2-bathroom property on over an acre of land in Conroe, TX offers the perfect blend of comfort and tranquility. Some standout features of this home are that it was completely renovated in 2018 with new electrical panels installed inside and out. A new roof was added in 2023, and the plumbing was updated in 2021. With dual septic tanks and no HOA, the land is completely unrestricted, meaning the possibilities for its use are endless. You could add buildings, shops, subdivide, add garages, workshops, or whatever it is you want that suits your specific needs! There is also a covered porch to enjoy on summer evenings, a large bathtub to unwind in, and a spacious kitchen with ample counter space to cook with. Whether you're seeking a quiet retreat or a canvas for creative projects, this property presents a rare opportunity in Conroe's real estate market. Schedule your tour today and discover the potential of this remarkable property!
- Type:
- Condo/Townhouse
- Sq.Ft.:
- 2,682
- Status:
- NEW LISTING
- Beds:
- 3
- Year built:
- 2014
- Baths:
- 3.00
- MLS#:
- 81270358
- Subdivision:
- The Fountains At Jacobs Reserv
ADDITIONAL INFORMATION
INVESTOR'S DREAM! Welcome to this lovely townhome located in Popular Fountains of Jacobs Reserve. From its two story ceilings in the kitchen & family room to the twisted iron stair railings this home has designer touches throughout. The kitchen, sure to please the chef in your life is huge with granite countertops, plenty of cabinets for storage, stainless steel appliances & double ovens! Fridge, washer & dryer included! Formal dining area for entertaining family & friends! Gorgeous Floors! Primary En-Suite features a dream closet, double sinks, dressing table area & a stand alone shower perfect for washing the stress of the day away! Bonus Room Up as well as good sized secondary bedrooms! Enjoy that first cup of Ambition or your favorite libation at the end of the day while sitting on your covered porch. Fully fenced back yard. Just a short drive to 1488! Enjoy all of the amenities that The Woodlands has to offer! Take your virtual tour today! Tenant in place, call for details
- Type:
- Single Family
- Sq.Ft.:
- 2,719
- Status:
- NEW LISTING
- Beds:
- 4
- Year built:
- 2024
- Baths:
- 3.10
- MLS#:
- 59084340
- Subdivision:
- Barton Creek Ranch
ADDITIONAL INFORMATION
LONG LAKE NEW CONSTRUCTION - Welcome home to 1920 Scarlet Yaupon Way located in the community of Barton Creek Ranch and zoned to Conroe ISD. This floor plan features 4 bedrooms, 3 full baths, 1 half bath, and attached 2-car garage. You don't want to miss all this gorgeous home has to offer! Call and schedule your showing today!
- Type:
- Single Family
- Sq.Ft.:
- 2,198
- Status:
- NEW LISTING
- Beds:
- 4
- Lot size:
- 0.11 Acres
- Year built:
- 2024
- Baths:
- 2.10
- MLS#:
- 6295578
- Subdivision:
- Caney Mills
ADDITIONAL INFORMATION
The Ash home has four bedrooms, two-and-a-half bathrooms, and a spacious gameroom for the kids!
$299,000
3432 Wooded Lane Conroe, TX 77301
- Type:
- Single Family
- Sq.Ft.:
- 2,189
- Status:
- NEW LISTING
- Beds:
- 4
- Lot size:
- 0.15 Acres
- Year built:
- 2021
- Baths:
- 2.10
- MLS#:
- 57091741
- Subdivision:
- MacKenzie Creek 01
ADDITIONAL INFORMATION
Nestled in a serene neighborhood with access to community pool and park, this stunning residence offers the perfect blend of comfort and convenience. Step inside to discover a spacious kitchen featuring a charming island. The primary suite boasts a beautiful bay window, providing ample natural light. Enjoy the luxury of double sinks adorned with granite countertops in both full bathrooms, ensuring a touch of elegance in every detail. Unwind in the primary en-suite, complete with a separate tub and shower for ultimate relaxation. All bedrooms have walk-in closets, offering plenty of storage space for your wardrobe essentials. Additional highlights include a covered back patio and large storage area under the stairs. With Carl Barton Jr Park just a short stroll away and vibrant downtown Conroe less than 5 miles from your doorstep, this home truly encapsulates the essence of modern living. Discover your slice of paradise today!
| Copyright © 2024, Houston Realtors Information Service, Inc. All information provided is deemed reliable but is not guaranteed and should be independently verified. IDX information is provided exclusively for consumers' personal, non-commercial use, that it may not be used for any purpose other than to identify prospective properties consumers may be interested in purchasing. |
Conroe Real Estate
The median home value in Conroe, TX is $217,000. This is lower than the county median home value of $238,000. The national median home value is $219,700. The average price of homes sold in Conroe, TX is $217,000. Approximately 48.93% of Conroe homes are owned, compared to 41.59% rented, while 9.48% are vacant. Conroe real estate listings include condos, townhomes, and single family homes for sale. Commercial properties are also available. If you see a property you’re interested in, contact a Conroe real estate agent to arrange a tour today!
Conroe, Texas has a population of 77,086. Conroe is less family-centric than the surrounding county with 34.64% of the households containing married families with children. The county average for households married with children is 38.8%.
The median household income in Conroe, Texas is $54,258. The median household income for the surrounding county is $74,323 compared to the national median of $57,652. The median age of people living in Conroe is 33.7 years.
Conroe Weather
The average high temperature in July is 93.2 degrees, with an average low temperature in January of 40 degrees. The average rainfall is approximately 49.6 inches per year, with 0.1 inches of snow per year.
