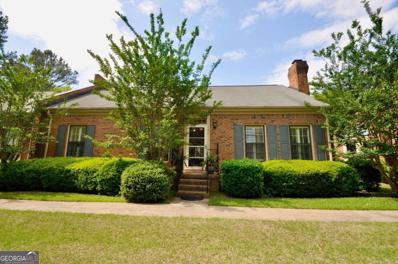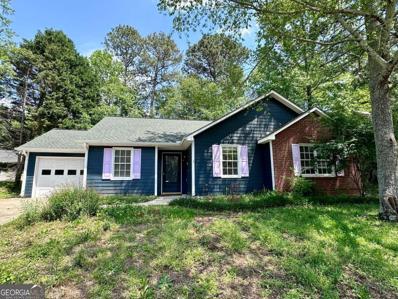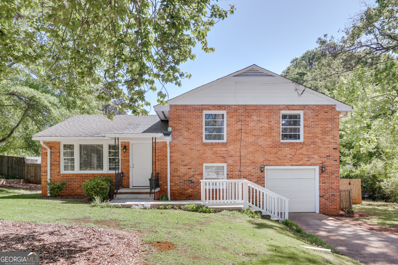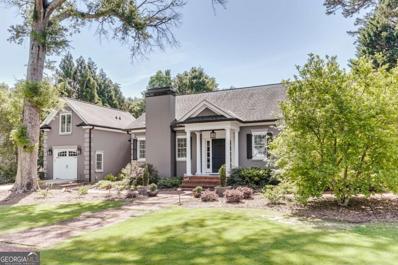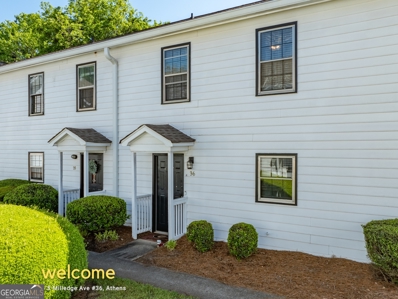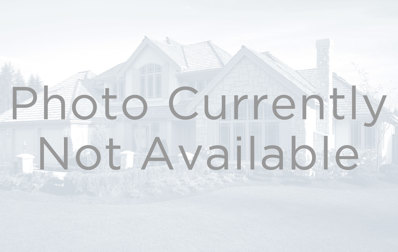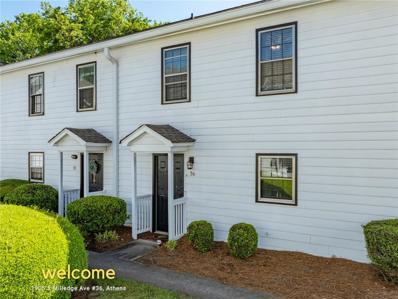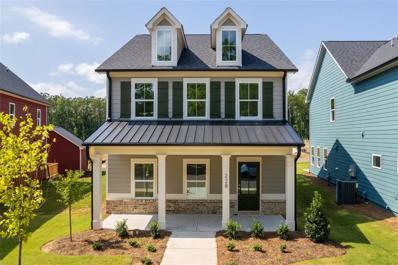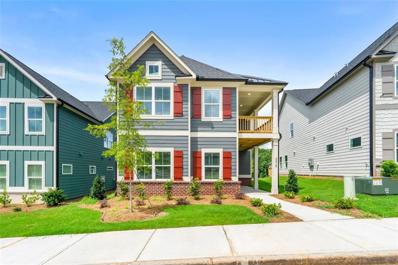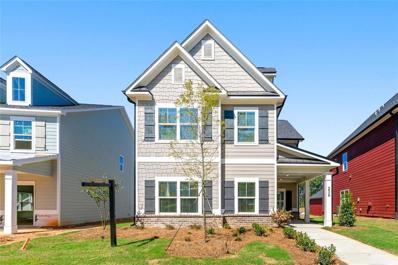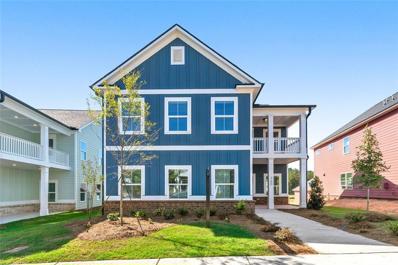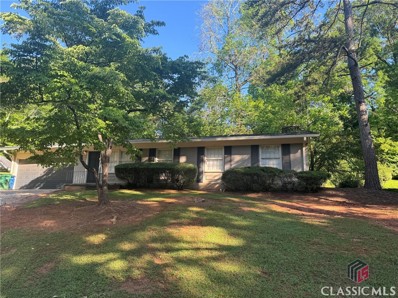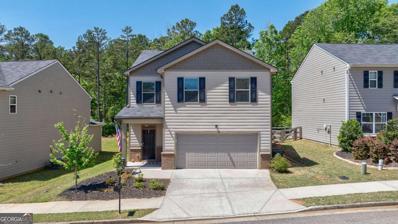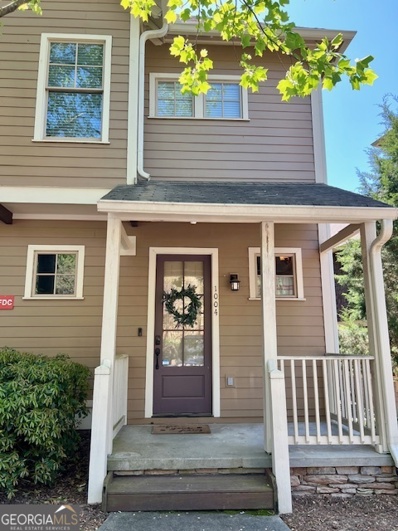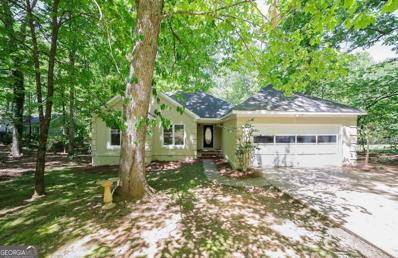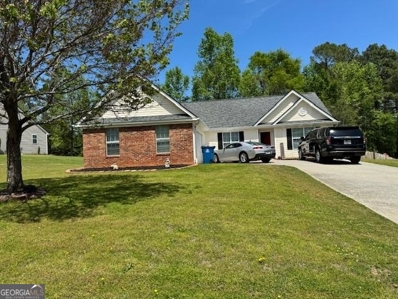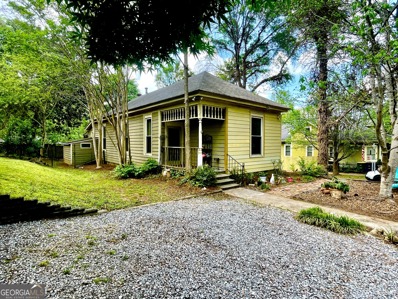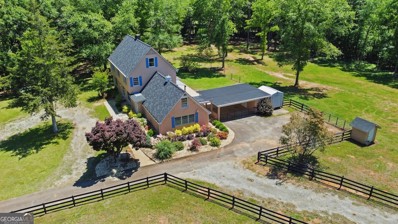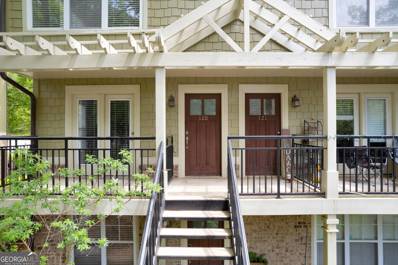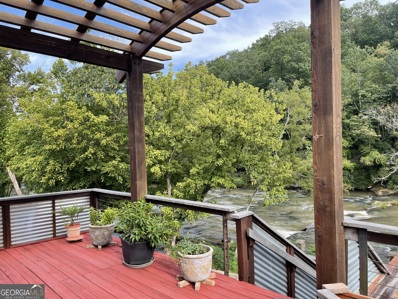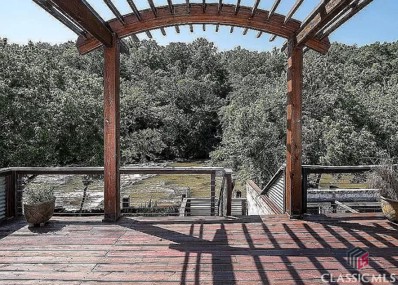Athens GA Homes for Sale
$350,000
167 Stratford Drive Athens, GA 30605
- Type:
- Single Family
- Sq.Ft.:
- 1,676
- Status:
- NEW LISTING
- Beds:
- 2
- Lot size:
- 0.04 Acres
- Year built:
- 1983
- Baths:
- 2.00
- MLS#:
- 10287733
- Subdivision:
- Drayton Square
ADDITIONAL INFORMATION
This highly desirable one level condo in Drayton Square is conveniently nestled in the Drayton Square community. This two bedroom, two full bath floor plan offers more than 1,600 square feet and an abundance of community amenities. This end-unit has a private courtyard and two car carport. With quite a bit of updates already done, you can come in and add your personal touches to make it your own! The inviting living room features bright, recessed lighting, a fireplace, and an abundance of space for furniture. The gourmet kitchen boasts white cabinets, granite counters, and stainless steel appliances. Beyond the kitchen is a cozy sitting room where you can relax with a book or entertain company. The delightful dining room is spacious with drop-in lighting and a bay window. Each bedroom has a ceiling fan and lots of closet space. This great package is located within two miles of several grocery stores and restaurants!
- Type:
- Single Family
- Sq.Ft.:
- 1,289
- Status:
- NEW LISTING
- Beds:
- 3
- Lot size:
- 0.2 Acres
- Year built:
- 1998
- Baths:
- 2.00
- MLS#:
- 10287722
- Subdivision:
- Spring Lake
ADDITIONAL INFORMATION
Eastside Athens, 3 bedrooms, 2 baths, with vaulted great room with fireplace, kitchen with breakfast area, primary suite with vaulted ceiling, and walk-in closet patio with fenced-in backyard. Conveniently located near schools, shopping, restaurants, and UGA.
- Type:
- Single Family
- Sq.Ft.:
- 980
- Status:
- NEW LISTING
- Beds:
- 2
- Year built:
- 1962
- Baths:
- 1.00
- MLS#:
- 1016776
- Subdivision:
- Fivepoints
ADDITIONAL INFORMATION
If the three keys to real estate are location, location, location then Somerville has it all and more ! Located on historic Milledge Avenue in the middle of Five Points and The University of Georgia you cannot be more central in all of Athens. These never before for sale condos have been renovated with new kitchens, new bathrooms, hardwood floors, and the most attractive landscaping you will see in any complex in Athens. You can buy a unit to use this fall, or you can buy a unit that is pre-leased for the upcoming school year and have cash flow right away. Keep it to use later for your kids or yourself or simply have a great long term investment as demand for a nice apartment on Milledge is always guaranteed and there is almost never anything available to buy on Milledge. When you go to the beach there is only one beachfront and when you live in Athens there is only one Milledge Avenue ! Come see for yourself and own the three keys to real estate in the world's greatest college town.
$375,000
1090 W Lake Drive Athens, GA 30606
- Type:
- Single Family
- Sq.Ft.:
- 1,242
- Status:
- NEW LISTING
- Beds:
- 3
- Lot size:
- 0.36 Acres
- Year built:
- 1959
- Baths:
- 2.00
- MLS#:
- 10287635
- Subdivision:
- West Lake
ADDITIONAL INFORMATION
Fantastic 3 bed 2 bath split-level home only steps away from Alps Road Elementary School! This home features hardwood floors throughout the living areas and bedrooms. Multiple windows provide ample natural light to the large living room and dining room right off the kitchen. Downstairs you will find a bonus room with built in bookshelves and garage access. Off the bonus room there is a laundry area, storage, and mud room leading to the large fenced in backyard. This home is within walking distance to Beechwood & Alps Shopping Centers with restaurants, retail, banking, groceries, movie theater, fitness, healthcare, pharmacy, and more. Easy to show!
$1,650,000
525 Milledge Circle Athens, GA 30606
- Type:
- Single Family
- Sq.Ft.:
- 2,965
- Status:
- NEW LISTING
- Beds:
- 4
- Lot size:
- 0.29 Acres
- Year built:
- 1950
- Baths:
- 4.00
- MLS#:
- 10287484
- Subdivision:
- Fivepoints
ADDITIONAL INFORMATION
Situated on the most premiere street in Athens, this incredible 4 bedroom/4 bath (1/1 in carriage house) home has been lovingly updated while keeping the prime historic elements of original construction. The high ceilings and grand, formal rooms are casually elegant and provide great flow for entertaining with original beautifully refinished hardwood floors and pristine plaster walls. Approaching the front door, is a beautiful brick walkway with incredible landscaping flanking either side. You walk into a formal foyer entry with a large living space with fireplace and lovely vaulted sunroom with generous floor to ceiling windows and doors. The dining room is ample sized with original built-ins and classic folding doors. The kitchen has been beautifully updated with custom cabinetry, quartz countertops, a sub zero fridge and two freezer drawers. The kitchen offers additional access to the dreamiest gardens, covered patio with outdoor fireplace, and fenced yard - you will want to live in the backyard alone! The owners suite on the main level is graciously sized with a private sitting room with additional fireplace, and a fully updated en-suite bathroom with two large vanities, soaker tub, huge separate shower, and a dressing room with private laundry. Beautiful hardwood floors are throughout the home and the original trim has been preserved. Upstairs are two spacious secondary bedrooms with a renovated hall bathroom with a large tile shower and a separate, large laundry. A single car garage with a carriage house above was recently added, and creates the perfect private guest suite! The home is constructed of concrete and hard - coat stucco and is extremely energy efficient. This private oasis is located in the heart of Five Points with extreme walkability to some of the best restaurants, coffee shops, boutiques, and award-winning David C Barrow Elementary School!
$406,005
261 Overcup Court Athens, GA 30606
- Type:
- Single Family
- Sq.Ft.:
- 2,291
- Status:
- NEW LISTING
- Beds:
- 4
- Lot size:
- 0.1 Acres
- Year built:
- 2024
- Baths:
- 4.00
- MLS#:
- 1016768
- Subdivision:
- Ridge Pointe
ADDITIONAL INFORMATION
The Asher A.1 is a 4 bedroom 3.5 bath home that features a large kitchen and a large family room, that's made for entertaining. The bedroom on the main level is perfect for overnight guests, as it gives them their own private bath. Upstairs is home to the inviting owner's suite, along with a loft and two additional bedrooms. Located in the beautiful city of Athens GA, the home of the Back to Back National Champions, this plan offers more than a place to call home; it offers a life style. This home is under construction.
$406,230
253 Overcup Court Athens, GA 30606
- Type:
- Single Family
- Sq.Ft.:
- 2,291
- Status:
- NEW LISTING
- Beds:
- 4
- Lot size:
- 0.1 Acres
- Year built:
- 2024
- Baths:
- 4.00
- MLS#:
- 1016766
- Subdivision:
- Ridge Pointe
ADDITIONAL INFORMATION
The Asher A is a 4 bedroom 3.5 bath home that features a large kitchen and a large family room, that's made for entertaining. The bedroom on the main level is perfect for overnight guests, as it gives them their own private bath. Upstairs is home to the inviting owner's suite, along with a loft and two additional bedrooms. Located in the beautiful city of Athens GA, the home of the Back to Back National Champions, this plan offers more than a place to call home; it offers a life style. This home is under construction.
- Type:
- Condo
- Sq.Ft.:
- 1,178
- Status:
- NEW LISTING
- Beds:
- 2
- Lot size:
- 0.02 Acres
- Year built:
- 1980
- Baths:
- 3.00
- MLS#:
- 10287087
- Subdivision:
- Jamestown
ADDITIONAL INFORMATION
Charming is the only way to describe this 2-bedroom, 2.5-bathroom townhouse available in the Athens' desirable Five Points neighborhood. In this prime location, residents enjoy easy access to transportation options, including the UGA Bulldog Housing & Weekender Bus Routes, both conveniently located steps away from the Jamestown Apartments bus stop. With the added perk of free rides on the UGA Bus system, commuting around the city is a breeze. Additionally, the property sits on the Athens-Clarke County Transit Bus Routes #9 & #14, currently offering complimentary rides to all passengers. Whether you're a student, investor, or young professional, this townhouse caters to diverse lifestyles, offering a perfect blend of comfort and convenience. Step inside to discover a spacious and stylish living space filled with natural light. The main level features luxury vinyl plank flooring, an updated kitchen with fresh countertops and tile backsplash, and a dedicated dining area ideal for entertaining guests. The main living area includes a fireplace with bookcase surrounds, great for your library or favorite decor accents. A private, patio is located off the living area for outdoor activities. This is where you'll also find extra storage in the outdoor closet. This townhome includes two parking spaces though additional parking is available nearby. Upstairs, two generously sized carpeted bedrooms await, including a primary bedroom with a double closet and updated en suite bathroom. The second bedroom offers ample space and comfort for guests or roommates. HOA fees include pool access and trash services. Ready for you to move in this May!
$489,900
120 pine tops Drive Athens, GA 30606
- Type:
- Single Family
- Sq.Ft.:
- 2,620
- Status:
- NEW LISTING
- Beds:
- 3
- Year built:
- 1986
- Baths:
- 2.00
- MLS#:
- 1016735
- Subdivision:
- High Ridge
ADDITIONAL INFORMATION
This open and bright one level, 3 bedroom, 2 bathroom home is located in High Ridge and offers great convenience to the restaurants and retail of Atlanta Highway and Prince Ave. corridor. The front entrance boasts a very large foyer that has nice natural light and two closets. The open floor plan allows for great entertaining and guests. Off the foyer there is a large cased opening directly in front to a sunken great room and another cased opening to the formal dining room. To the right of the foyer there is a hallway that leads to two separate bedrooms and a full bath. Bedroom carpets were replaced 2015, hardwood floors are found in other rooms with exception of tiled bathrooms. Beautiful crown moldings and plantation shutters are found throughout. The spacious Family Room has a wood burning fireplace and is accessible to the huge back screened-in porch with vaulted ceiling and 2 ceiling fans. The grilling deck and lower deck perfect for indoor/outdoor living. The screened-in porch overlooks the private and well-maintained back yard. The Large Eat-In Kitchen features spacious white wood cabinets, quartz countertops, subway tile backsplash, under cabinet lighting and gorgeous reclaimed pine floors. Off the Kitchen is a very functional Laundry Room which features built-in cabinetry, a wall mounted ironing board cabinet and a utility sink. Large Master Bedroom with a well organized and spacious closet is privately located at the back of the house with access to the back porch. The tiled Master Bathroom has a double vanity with quartz countertops, soaking tub, and separate shower. The backyard is enclosed by a tall wood privacy fence and a greenhouse with a rain barrel. Spacious two-car garage connected to the home offers additional storage and convenient access directly to kitchen. Roof replaced in Nov. 2020!
- Type:
- Single Family
- Sq.Ft.:
- 1,369
- Status:
- NEW LISTING
- Beds:
- 2
- Year built:
- 2004
- Baths:
- 2.00
- MLS#:
- 10287209
- Subdivision:
- Woodlands of Athens
ADDITIONAL INFORMATION
Check out this rare opportunity to own one of the largest, detached two bedroom condos and the ONLY condo with a bonus room/ loft in The Woodlands of Athens! Available for occupancy at closing - this one is NOT leased! This complex is located next to the North Oconee Greenway Bailey St & new Carriage Ln Trailheads making for easy bike/walk access to UGA and downtown. Recent upgrades have been made including fresh interior paint and new carpeting. Engineered hardwood flooring runs through all living areas including the 300sqft loft/ bonus space. Because this is a detached unit, an abundance of windows brighten each room. All appliances in kitchen with breakfast bar convey with the sale. Whether you utilize it as a home office, bonus room, or guest bedroom, the loft offers great flexibility. The primary suite with private bathroom is located at the rear of the unit. Laundry closet is centrally located making it easy for housemates should you choose to have any! Spacious front porch for chillin with your friends, and a covered back porch is perfect for grilling. The Woodlands of Athens offers multiple amenities including a huge pool and clubhouse, tennis courts, volleyball court, greenspaces, and gated front entry. Conveniently located near the UGA Vet Teaching Hospital, North & South Campuses, and all the great restaurants and shops of Downtown Athens!
- Type:
- Condo
- Sq.Ft.:
- 1,178
- Status:
- NEW LISTING
- Beds:
- 2
- Lot size:
- 0.02 Acres
- Year built:
- 1980
- Baths:
- 3.00
- MLS#:
- 7374032
- Subdivision:
- Jamestown
ADDITIONAL INFORMATION
Charming is the only way to describe this 2-bedroom, 2.5-bathroom townhouse available in the Athens’ desirable Five Points neighborhood. In this prime location, residents enjoy easy access to transportation options, including the UGA Bulldog Housing & Weekender Bus Routes, both conveniently located steps away from the Jamestown Apartments bus stop. With the added perk of free rides on the UGA Bus system, commuting around the city is a breeze. Additionally, the property sits on the Athens-Clarke County Transit Bus Routes #9 & #14, currently offering complimentary rides to all passengers. Whether you're a student, investor, or young professional, this townhouse caters to diverse lifestyles, offering a perfect blend of comfort and convenience. Step inside to discover a spacious and stylish living space filled with natural light. The main level features luxury vinyl plank flooring, an updated kitchen with fresh countertops and tile backsplash, and a dedicated dining area ideal for entertaining guests. The main living area includes a fireplace with bookcase surrounds, great for your library or favorite décor accents. A private, patio is located off the living area for outdoor activities. This is where you’ll also find extra storage in the outdoor closet. This townhome includes two parking spaces though additional parking is available nearby. Upstairs, two generously sized carpeted bedrooms await, including a primary bedroom with a double closet and updated en suite bathroom. The second bedroom offers ample space and comfort for guests or roommates. HOA fees include pool access and trash services. Ready for you to move in this May!
$505,900
228 Westpark Drive Athens, GA 30606
- Type:
- Single Family
- Sq.Ft.:
- 2,101
- Status:
- NEW LISTING
- Beds:
- 3
- Lot size:
- 0.14 Acres
- Year built:
- 2023
- Baths:
- 3.00
- MLS#:
- 7374594
- Subdivision:
- Summerville
ADDITIONAL INFORMATION
Welcome to Summerville, a charming new construction neighborhood located off of Jennings Mill Rd - just minutes from shopping, dining, UGA Campus, and bustling downtown Athens. Traditionally-inspired, these watercolor homes echo the easy appeal of the coast with welcoming porches and rear garages. Step into our Whitney floorplan and find yourself immersed in modern elegance. This spacious first floor is an entertainer’s dream with an open concept kitchen, dining space, and living space. This floor features high ceilings and plenty of natural light, as well as generous storage, a 42” fireplace, a mudroom, and a powder room right off of the rear entrance. Your gourmet kitchen is a chef’s dream with granite countertops, stainless steel appliances, a gas cooktop, a walk-in pantry, and an oversized kitchen island. Upstairs you will find your luxurious master suite with a large walk-in closet and a spa-like ensuite. Down the hall are two more bedrooms, your laundry room, and an additional bathroom. With ample space and storage throughout, these new builds will not last long! Tour today to find your little piece of paradise.
$526,100
276 Westpark Drive Athens, GA 30606
- Type:
- Single Family
- Sq.Ft.:
- 2,525
- Status:
- NEW LISTING
- Beds:
- 4
- Lot size:
- 0.15 Acres
- Year built:
- 2023
- Baths:
- 4.00
- MLS#:
- 7374511
- Subdivision:
- Summerville
ADDITIONAL INFORMATION
Welcome to Summerville, a charming new construction neighborhood located off of Jennings Mill Rd - just minutes from shopping, dining, UGA Campus, and bustling downtown Athens. Traditionally-inspired, these watercolor homes echo the easy appeal of the coast with welcoming porches and rear garages. Step into our Harper floorplan and find yourself immersed in modern elegance. To your left, you are welcomed by a roomy formal dining room, perfect for throwing dinner parties. Continue down the foyer and find an open-concept kitchen and living space. Your gourmet kitchen is a chef's dream with granite countertops, stainless steel appliances, a gas cooktop, a generous walk-in pantry, and an oversized kitchen island. Entertain in your spacious great room, beautifully designed with plenty of natural light and a 42" fireplace. To your right is your luxurious owner's suite with a large walk-in closet and spa-like ensuite. Upstairs you will find a generously sized loft flanking 3 more bedrooms, your laundry room, two additional bathrooms, and a balcony overlooking your front yard. With ample space and storage throughout, these new builds will not last long! Tour today to find your little piece of paradise.
$532,900
236 Westpark Drive Athens, GA 30606
- Type:
- Single Family
- Sq.Ft.:
- 2,525
- Status:
- NEW LISTING
- Beds:
- 4
- Lot size:
- 0.14 Acres
- Year built:
- 2023
- Baths:
- 3.00
- MLS#:
- 7374587
- Subdivision:
- Summerville
ADDITIONAL INFORMATION
Welcome to Summerville, a charming new construction neighborhood located off of Jennings Mill Rd - just minutes from shopping, dining, UGA Campus, and bustling downtown Athens. Traditionally-inspired, these watercolor homes echo the easy appeal of the coast with welcoming porches and rear garages. Step into our Harper floorplan and find yourself immersed in modern elegance. To your left, you are welcomed by a roomy formal dining room, perfect for throwing dinner parties. Continue down the foyer and find an open-concept kitchen and living space. Your gourmet kitchen is a chef's dream with granite countertops, stainless steel appliances, a gas cooktop, a generous walk-in pantry, and an oversized kitchen island. Entertain in your spacious great room, beautifully designed with plenty of natural light and a 42" fireplace. To your right is your luxurious owner's suite with a large walk-in closet and spa-like ensuite. Upstairs you will find a generously sized loft flanking 3 more bedrooms, your laundry room, two additional bathrooms, and a balcony overlooking your front yard. With ample space and storage throughout, these new builds will not last long! Tour today to find your little piece of paradise.
$569,900
260 Westpark Drive Athens, GA 30606
- Type:
- Single Family
- Sq.Ft.:
- 2,695
- Status:
- NEW LISTING
- Beds:
- 4
- Lot size:
- 0.15 Acres
- Year built:
- 2023
- Baths:
- 4.00
- MLS#:
- 7374576
- Subdivision:
- Summerville
ADDITIONAL INFORMATION
Welcome to Summerville, a charming new construction neighborhood located off of Jennings Mill Rd - just minutes from shopping, dining, UGA Campus, and bustling downtown Athens. Traditionally-inspired, these watercolor homes echo the easy appeal of the coast with welcoming porches and rear garages. Step into our Hailey floorplan and find yourself immersed in modern elegance. Off of your entry is a convenient powder room. To your right, you are welcomed by a roomy formal dining room, perfect for throwing dinner parties. To your left is your impressive owner’s suite with two large walk-in closets and a spa-like ensuite. Continue down the foyer and find an open-concept kitchen and living space. Your gourmet kitchen is a chef’s dream with granite countertops, stainless steel appliances, a gas cooktop, a generous walk-in pantry, and an oversized kitchen island. A nook connecting the kitchen and dining room constitutes the perfect space for a mini bar or coffee bar. Entertain in your spacious great room, beautifully designed with plenty of natural light and a 42” fireplace. Upstairs you will find two loft areas perfect for additional living space and/or an office space. The rest of the second floor boasts 3 additional bedrooms, two bathrooms, your laundry room, and a balcony overlooking your front yard. With ample space and storage throughout, these new builds will not last long! Tour today to find your little piece of paradise.
$599,900
170 Annes Court Athens, GA 30606
- Type:
- Single Family
- Sq.Ft.:
- 1,144
- Status:
- NEW LISTING
- Beds:
- 3
- Lot size:
- 0.39 Acres
- Year built:
- 1960
- Baths:
- 2.00
- MLS#:
- 1016718
- Subdivision:
- Memorial Park
ADDITIONAL INFORMATION
Charming ranch style home located on Annes Court. This home is walkable to Five Points and Memorial Park. Hardwood floors throughout, large backyard & 2 car garage.
$350,000
320 Classic Road Athens, GA 30606
- Type:
- Single Family
- Sq.Ft.:
- 1,858
- Status:
- NEW LISTING
- Beds:
- 4
- Lot size:
- 0.2 Acres
- Year built:
- 2020
- Baths:
- 4.00
- MLS#:
- 10286996
- Subdivision:
- Jennings Mill Corners
ADDITIONAL INFORMATION
Welcome home to this blend of timeless charm and modern amenities. As you step inside, youll notice the handsome plank flooring throughout the open-concept first floor which features windows along the rear, flooding the space with natural light. The family room surrounds a built-in fireplace and is open to the modern kitchen and adjacent dining area. The kitchen is fashionably finished with lots of functional cabinet storage and stainless-steel appliances, complemented by granite countertops and a white subway tile backsplash. A large pantry hidden under the staircase is the perfect addition to this well-designed cooking space. The eat-in dining area offers access to a walk-out patio, perfect for entertaining, which leads to your fully fenced-in backyard that backs up to the beautiful foliage of the woods behind. Upstairs you will find four bedrooms with generous proportions, including a primary suite with a tray-ceiling and fan, as well as an en-suite bathroom with double vanities and a walk-in shower. Through the primary bathroom is an expansive walk-in closet offering a window for natural light as well. The three other bedrooms share a large second bathroom with double vanities and a large tub/shower. The second floor is completed by a laundry room with full-sized, side-by-side washer and dryer. The home features a smart home control system with the latest technology to control your HVAC, door locks, security system and lights. The 2-car garage offers the ultimate convenience which can be accessed off the kitchen. This home is ideally situated on Classic Road, offering effortless access to Atlanta Highway, the Loop, and Epps Bridge, and in close proximity for shopping, dining, and entertainment options, all while enjoying a tranquil retreat just a short way from the bustle of Athens.
- Type:
- Townhouse
- Sq.Ft.:
- 1,520
- Status:
- NEW LISTING
- Beds:
- 2
- Year built:
- 2006
- Baths:
- 3.00
- MLS#:
- 10286974
- Subdivision:
- The Seasons
ADDITIONAL INFORMATION
Welcome to your new home in the heart of Athens! This stunning end unit townhome offers the perfect blend of convenience, comfort, and tranquility. Situated between the UGA Vet school and South Campus and close to shopping.This property is ideal for students, professors, and graduate students alike. Key Features: * 2 bedrooms, 2.5 bathrooms * Spacious open floor plan * Gorgeous back porch overlooking woods and creek * End unit provides added privacy and serenity * Close proximity to shopping centers and University of Georgia campus This one won't last long!! Schedule viewing TODAY!
$295,000
220 Austin Drive Athens, GA 30606
- Type:
- Single Family
- Sq.Ft.:
- 1,409
- Status:
- NEW LISTING
- Beds:
- 3
- Lot size:
- 0.6 Acres
- Year built:
- 1989
- Baths:
- 2.00
- MLS#:
- 10286780
- Subdivision:
- Westwood Hills
ADDITIONAL INFORMATION
Tucked away in the coveted Westwood Hills community is a refreshed bungalow offering move-in ready condition blended with an easy-living plan. DETAILS:*3 Bedrooms/2 Full Bath *1409 Sq.Ft. *Year Built - 1989 *.60 Acre Lot. SPECIAL FEATURES: New Exterior Paint New Fascia and Soffits Laminate Floors throughout Living Areas New Plush Carpet Floors in Bedrooms New Interior Paint Throughout All-New Rear Deck New Gutters Double Paned Windows. FLOOR PLAN: -Formal, Single-Level Concept. -Foyer with coat closet, leads to the entertainers Living Room, offering a wood-burning fireplace flanked by a wet bar complete with storage cabinetry. French doors lead to the newly constructed deck providing ample space for guest overflow. -The Living Room transitions to the sunlit dining room, boasting a picture window full of views of the lush back yard. -The home chef can serve with ease as the Kitchen is effortlessly sited just off the Dining Room. -The Kitchen is appointed with IKEA slow-close drawers and cabinets accompanied by under-cabinet lighting, granite tile counters that extend to the backsplash, double-basin sink, tile floors, updated light fixtures and complete appliance package. APPLIANCES: *Stainless Smooth-top Stove/Oven Combo *Dishwasher *Stainless Vent-hood Microwave *Refrigerator. -The mudroom provides access to both the garage and kitchen, and also houses the Laundry Room including the washer and dryer. -Down the left hallway are 3 cozy bedrooms and 2 full baths. -Each Bedroom features brand new carpet floors, ample closet space, ceiling-fan light fixtures. -The hall bath, perfect for guests, features an updated vessel sink, tile floors and shower/tub combo. -Tucked away at the end of the hall is the oversized Owners Suite providing the perfect private getaway. This newly painted Primary Bedroom is upgraded with a tray ceiling, spacious closet and private ensuite bath -The Full Bath is packed with details including a large dual-sink vanity, garden tub, separate shower and private access to the rear deck. EXTERIOR: ~Covered Front Entry ~Oversized Rear Deck ~Fenced Rear Yard ~Concrete Walkway and Parking Pad. EXTRAS: -City Water and septic tank -2-Car, Front Facing Garage LOCATION: Hosted in the heart of West Athens, just .5 mile to Atlanta Hwy. Within 5 minutes to Loop 10. 5 miles to Downtown Athens/UGA. This ever-desirable single-level design presents move-in ready condition combined with an unbelievable convenient location that you surely do not want to miss!
- Type:
- Single Family
- Sq.Ft.:
- 1,400
- Status:
- NEW LISTING
- Beds:
- 3
- Year built:
- 2002
- Baths:
- 2.00
- MLS#:
- 20180011
- Subdivision:
- Lavender Glen
ADDITIONAL INFORMATION
Welcome to this charming and inviting one-owner home in the peaceful Lavender Glen Subdivision, across the street from Monsignor Donovan Catholic High School. Area is conveniently located minutes from the new Village at Oak Grove/Publix Shopping Center on Jefferson Road, in driving proximity to downtown Athens and the UGA campus. This 3 bedroom, 2 bathroom, 2 car garage house w/ fireplace is perfect for privacy and outdoor entertaining with a large fenced-in backyard. Recent updates include a replaced roof, water heater, copper plumbing system, and kitchen appliances, giving peace of mind knowing the home is move-in ready and impeccably maintained. Transferrable services include a Brinks alarm system and Terminix pest control. Don't miss the chance to make this property your new oasis and schedule a showing today!
- Type:
- Single Family
- Sq.Ft.:
- 1,070
- Status:
- NEW LISTING
- Beds:
- 2
- Lot size:
- 0.13 Acres
- Year built:
- 1947
- Baths:
- 2.00
- MLS#:
- 10286579
- Subdivision:
- Boulevard
ADDITIONAL INFORMATION
An amazing find nestled on a quiet street in the heart of the much sought after Boulevard Neighborhood! 395 Hiawassee Avenue is a Mid-century diamond in the rough and is available for new owners. Listen to the children play from your front porch. Quaint 1940's Mill house is a one level home with 2 bedrooms, 1.5 baths and hardwood floors throughout. Rooms, halls and tall ceilings make this house feel much larger than the tax records show. Original wood floors throughout the house. The front bedroom features 2 closets with extra storage above and a cute 1/2 bath. Painted wood floors in Central Living Room, picture molding and a small closet with attic access. The kitchen has a nice tall window that lets the outside in with original bead board ceiling and cabinets. There is a cozy second bedroom for family or guests. The full bath features amazing twin blue sinks and matching toilet, metal tile ceilings, big window, and shower/tub, and lots of storage. Laundry room also features a metal tile ceiling, and gas water heater. It has a very simple floor plan that offers a generous amount of space and a nice flow through the house. Large, double pane windows flood the home with tons of lovely natural light. Cute front porch with upper and lower spindles, screened back porch with metal roof keeps it dry. Pet friendly back yard with a Magnolia for shade, is a great space to watch the stars and enjoy the outside. Small studio / storage space and side entry into the crawl space. Plenty of off-street parking on the granite parking pad, plus easy parking on the street. Located on the corner of Hiawassee Avenue and New Avenue. 1070 sq.ft on 0.127 acres. The original fireplaces are all now decorative. This is a great opportunity for you to live in one of Athens most desirable areas. You can move in, remodel, or renovate and make this place your own. Grab some of Athens best BBQ from White Tiger in your pajamas! Also very close to the Hi-Lo, Agua Linda, Square One, Normal Bar, Maepole, Tloloc, and the Bruno's new restaurant going into the old Heirloom space. Tenant rights until July 30, 2024 (may move out early).
- Type:
- Single Family
- Sq.Ft.:
- 4,157
- Status:
- NEW LISTING
- Beds:
- 4
- Lot size:
- 7.37 Acres
- Year built:
- 1975
- Baths:
- 3.00
- MLS#:
- 10278555
- Subdivision:
- Green Hills Estates
ADDITIONAL INFORMATION
Welcome to this picturesque horse farm in Athens, where country living meets convenience! With an inviting charm, this 2-story home boasts over 4,000 square feet of living space. And let me tell you, it's got everything you need! This property is a dream for those seeking versatility. Do you need an onsite caretaker, a tenant, or an in-law suite? Look no further! With a bedroom suite on the main floor and an additional in-law suite complete with a separate entrance, this home offers endless possibilities. But wait, there's more! Upstairs, you'll find three bedrooms and storage space for all your treasures. The European-style kitchen and baths add a touch of sophistication, making every day feel like a luxurious retreat. Let's talk about location, just a stone's throw away from Watkinsville, Wire Park, and a short drive to Athens, you'll have easy access to the University of Georgia and its prestigious vet school nearby, and Green Hills Country Club. What sets this property apart is its equestrian amenities. With a barn featuring a well, a new roof, and tack room to make your four-legged friends feel right at home. Electric fencing ensures their safety, while spacious paddocks offer room to roam and even the potential for dressage. And let's not forget about the practicalities, with almost new appliances, all-electric utilities, a tankless hot water system, and a carport that doubles as outdoor party space with a wet bar, this home is as functional as it is fabulous. If you're ready to experience the epitome of country living, look no further than this charming abode.
- Type:
- Condo
- Sq.Ft.:
- 1,168
- Status:
- NEW LISTING
- Beds:
- 2
- Year built:
- 2002
- Baths:
- 3.00
- MLS#:
- 10286363
- Subdivision:
- Brookewood Mill
ADDITIONAL INFORMATION
Welcome to your completely updated 2BR/2.5BA end unit, where modern elegance meets convenience. Step into an inviting open plan space adorned with freshly refinished hardwood floors and a crisp coat of paint that sets the stage for comfortable living. The kitchen boasts sleek quartz countertops and brand new stainless steel appliances, inviting culinary adventures and gatherings. With attention to detail evident throughout, this home offers more than just the basics. Amenities include swimming pool, tennis courts and outdoor gathering area with gazebo. Conveniently situated on the eastside, enjoy easy access to the area's best amenities. Just moments away from Publix, restaurants, and movie theaters, every convenience is within reach. Plus, for those affiliated with UGA, the vet school is a mere 2.5 miles away, while the main campus is a short 7-mile commute. Ready to move in immediately, seize the opportunity to make this your new home sweet home!
$400,000
585 White Circle Athens, GA 30605
- Type:
- Condo
- Sq.Ft.:
- 1,416
- Status:
- NEW LISTING
- Beds:
- 2
- Lot size:
- 0.03 Acres
- Year built:
- 1880
- Baths:
- 2.00
- MLS#:
- 10286787
- Subdivision:
- Whitehall Mill Lofts
ADDITIONAL INFORMATION
The centerpiece of the turn of the 19th century historic Whitehall Mill Lofts! This 2BD/2BA unit sits directly on the North Oconee River, close to historic downtown Athens and eastside shopping. These revitalized antique brick lofts show off a vibrant repurposing that highlights soaring ceilings, original brick walls, wood floors & alfresco common areas w/ breathtaking views. The perfect blend of character & contemporary charm, this spacious unit captures attention in an open, airy layout that unites the amazing living room & kitchen, offering a fun & creative space to cook & relax. The magnificent Master Bedroom retreat ( 20x24) is tucked privately away on the lower level w/walk-in closet and a full ensuite new upgraded bath. On Main entry level is a cozy 2nd bedroom or hobby, office, study, reading or writing space (6.6x11) is accessed via barn door from the great room. Must see the unique 3rd floor wine & candlelight bath with a relaxing Jacuzzi hot tub and river views. The calming river vistas, captured from this units oversized deck and shading arbor will help you forget your city stress and connect you with nature. Enjoy the many hiking trails up and around the ever-changing beautiful wild North Oconee River at your front door. Truly a One-of-a-Kind opportunity! COA furnishes landscaping, trash, sewer, water, CAM, exterior maintenance. Seller's relative is a licensed Realtor in Georgia.
- Type:
- Condo
- Sq.Ft.:
- 1,416
- Status:
- NEW LISTING
- Beds:
- 2
- Lot size:
- 0.03 Acres
- Year built:
- 1880
- Baths:
- 2.00
- MLS#:
- 1016721
- Subdivision:
- Whitehall Mill Lofts
ADDITIONAL INFORMATION
The centerpiece of the turn of the 19th century historic Whitehall Mill Lofts! This 2BD/2BA unit sits directly on the North Oconee River, close to historic downtown Athens and eastside shopping. These revitalized antique brick lofts show off a vibrant repurposing that highlights soaring ceilings, original brick walls, wood floors & alfresco common areas w/ breathtaking views. The perfect blend of character & contemporary charm, this spacious unit captures attention in an open, airy layout that unites the amazing living room & kitchen, offering a fun & creative space to cook & relax. The magnificent Master Bedroom retreat ( 20x24') is tucked privately away on the lower level w/walk-in closet and a full ensuite new upgraded bath. On Main entry level is a cozy 2nd bedroom or hobby, office, study, reading or writing space (6.6'x11') is accessed via barn door from the great room. Must see the unique 3rd floor wine & candlelight bath with a relaxing Jacuzzi hot tub and river views. The calming river vistas, captured from this unit's oversized deck and shading arbor will help you forget your city stress and connect you with nature. Enjoy the many hiking trails up and around the ever-changing beautiful wild North Oconee River at your front door. Truly a One-of-a-Kind opportunity! COA furnishes landscaping, trash, sewer, water, CAM, exterior maintenance. Seller's relative is a licensed Realtor in Georgia.

The data relating to real estate for sale on this web site comes in part from the Broker Reciprocity Program of Georgia MLS. Real estate listings held by brokerage firms other than this broker are marked with the Broker Reciprocity logo and detailed information about them includes the name of the listing brokers. The broker providing this data believes it to be correct but advises interested parties to confirm them before relying on them in a purchase decision. Copyright 2024 Georgia MLS. All rights reserved.
Price and Tax History when not sourced from FMLS are provided by public records. Mortgage Rates provided by Greenlight Mortgage. School information provided by GreatSchools.org. Drive Times provided by INRIX. Walk Scores provided by Walk Score®. Area Statistics provided by Sperling’s Best Places.
For technical issues regarding this website and/or listing search engine, please contact Xome Tech Support at 844-400-9663 or email us at xomeconcierge@xome.com.
License # 367751 Xome Inc. License # 65656
AndreaD.Conner@xome.com 844-400-XOME (9663)
750 Highway 121 Bypass, Ste 100, Lewisville, TX 75067
Information is deemed reliable but is not guaranteed.
Athens Real Estate
The median home value in Athens, GA is $342,000. This is higher than the county median home value of $168,900. The national median home value is $219,700. The average price of homes sold in Athens, GA is $342,000. Approximately 36.22% of Athens homes are owned, compared to 51.26% rented, while 12.53% are vacant. Athens real estate listings include condos, townhomes, and single family homes for sale. Commercial properties are also available. If you see a property you’re interested in, contact a Athens real estate agent to arrange a tour today!
Athens, Georgia has a population of 123,664. Athens is more family-centric than the surrounding county with 29.38% of the households containing married families with children. The county average for households married with children is 25.97%.
The median household income in Athens, Georgia is $37,604. The median household income for the surrounding county is $34,557 compared to the national median of $57,652. The median age of people living in Athens is 25.7 years.
Athens Weather
The average high temperature in July is 91.4 degrees, with an average low temperature in January of 33.1 degrees. The average rainfall is approximately 48.7 inches per year, with 2.9 inches of snow per year.
