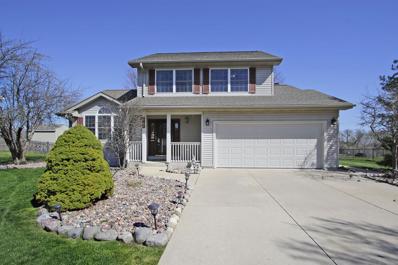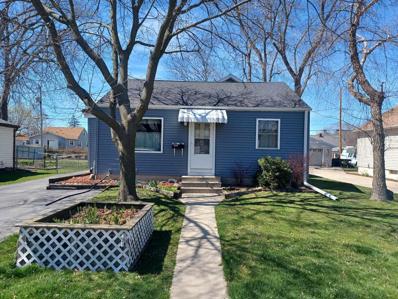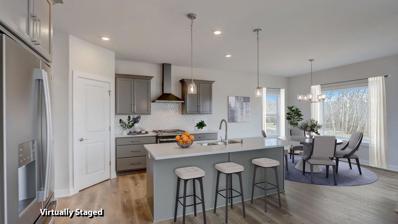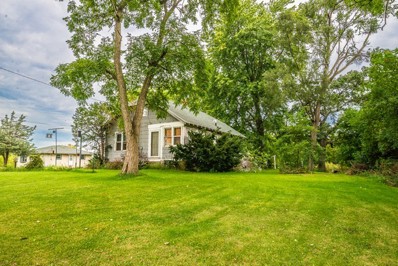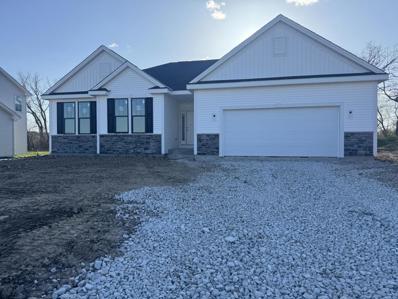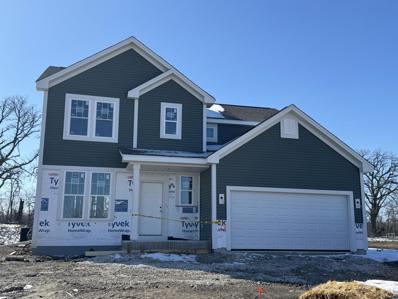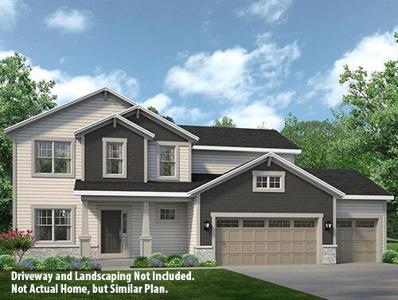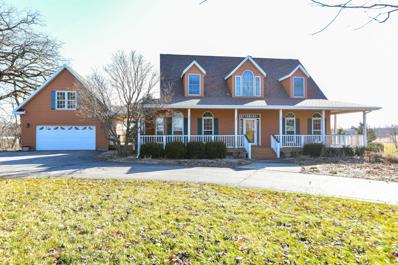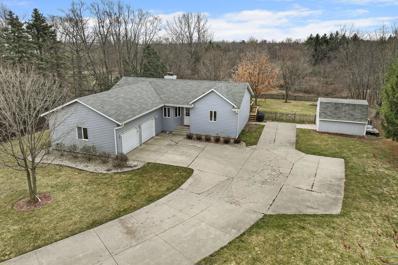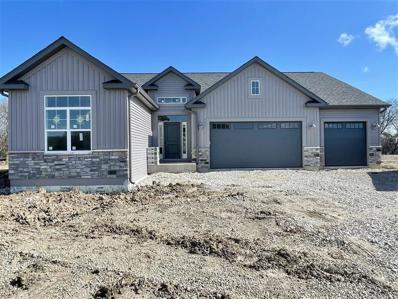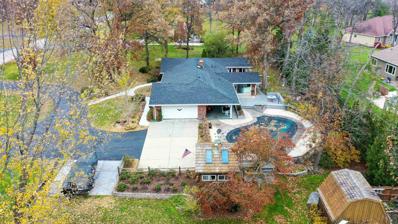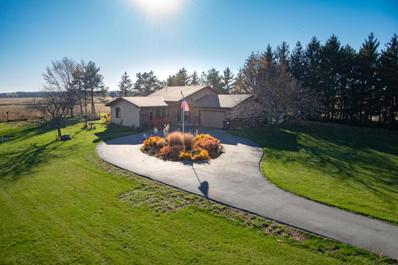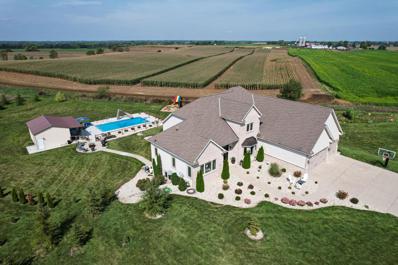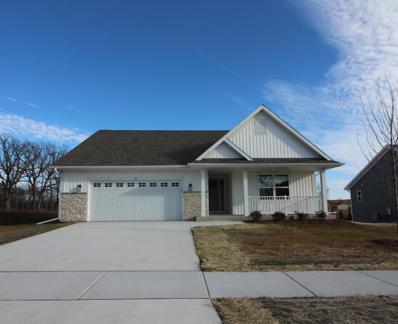Union Grove WI Homes for Sale
- Type:
- Single Family
- Sq.Ft.:
- 1,738
- Status:
- NEW LISTING
- Beds:
- 3
- Lot size:
- 0.32 Acres
- Year built:
- 2001
- Baths:
- 3.50
- MLS#:
- WIREX_METRO1871286
ADDITIONAL INFORMATION
Discover this exquisite 3-bedroom, 3.5-bath home in a charming subdivision with a park view and no rear neighbors. Features include a spacious 33x18 ft deck, robust 2x6 exterior walls, and a finished basement. The property boasts apple and pear trees, grapevines, and a large garden. Potential for a 3-season room addition and upstairs expansion. Fully fenced backyard, easy I-94 access, close to shopping, and located in a low-crime area with great schools. A perfect blend of comfort and convenience awaits!
- Type:
- Single Family
- Sq.Ft.:
- 1,180
- Status:
- Active
- Beds:
- 3
- Lot size:
- 0.15 Acres
- Year built:
- 1953
- Baths:
- 2.00
- MLS#:
- WIREX_METRO1870671
ADDITIONAL INFORMATION
Charming 3 bedroom 2 bath home in Union Grove walking distance to downtown, restaurants, and parks. Spacious living room with large dining area are just a couple of this homes amazing features. Newer roof and siding, electric service updated 2023 and wired for generator. New sewer lateral liner installed to street. 2 bonus rooms in basement one was used as a rec area and the other was a small office.
Open House:
Saturday, 4/20 11:00-3:00PM
- Type:
- Single Family
- Sq.Ft.:
- 2,171
- Status:
- Active
- Beds:
- 3
- Lot size:
- 0.29 Acres
- Year built:
- 2023
- Baths:
- 2.00
- MLS#:
- WIREX_METRO1869549
- Subdivision:
- Canopy Hill
ADDITIONAL INFORMATION
Welcome Home! The beautiful Waterford Estate ranch w/ 3 car garage features a 11' ceiling height at the Great Room & a stacked stone gas fireplace. The kitchen boasts a large island, quartz countertops, maple cabinets w/ soft close doors/drawers, & slate GE appliances including a built-in look refrigerator & chimney-style hood. The Master Suite features a large walk in closet, 5x4 tile shower w/ wall to wall shelf & glass door, large double bowl vanity w/ storage in-between & quartz countertops. Separate laundry & mudroom, Painted trim & door package, 2x6 construction, Pella windows. Basement features a 4' lookout exposure & is stubbed for a future bath! 16x12 Composite Deck and private backyard views! Focus on Energy Certified and so much more! Immediate Occupancy!
- Type:
- Single Family
- Sq.Ft.:
- 1,862
- Status:
- Active
- Beds:
- 3
- Lot size:
- 2.6 Acres
- Year built:
- 1932
- Baths:
- 1.00
- MLS#:
- 12015271
ADDITIONAL INFORMATION
Town of Paris with lowest tax mill rate in Kenosha County. VERY rare opportunity to own 2 homes on one tax parcel (non-conforming use). Part of a family legacy, most recently used as rental properties. Ranch home on 12610 7th ST is west of the shared driveway. Built in 1964 (1008 SF)with 2BR, partially finished full basement, natural gas FWA furnace/central air; roof and window replacement. Cape code (on east side of driveway) was built in 1932, needs work, has gas furnace, some of the original woodwork & flooring,limited head room on second floor, no appliances included. Lot line adjustments: added 71' to original parcel and removed east rectangle(see GIS maps in documents), required to include setback for ranch. Garage has no value.
$509,900
88 York Street Union Grove, WI 53182
- Type:
- Single Family
- Sq.Ft.:
- 1,766
- Status:
- Active
- Beds:
- 3
- Lot size:
- 0.32 Acres
- Year built:
- 2024
- Baths:
- 2.00
- MLS#:
- WIREX_METRO1868707
- Subdivision:
- Canopy Hill
ADDITIONAL INFORMATION
Welcome home to the Rosebud by Stepping Stone Homes, an award-winning home builder. Open floor plan features 3 Beds, 2 Baths and a 2.5 Car garage. The kitchen comes w/ quartz countertops, maple-stained cabinets, and LG appliance package. LVP flooring in kitchen, dinette, and great room. You will find quality craftsmanship throughout such as 2x6 construction exterior walls, 9' first floor ceilings, and passive radon system. Basement includes daylight windows. We offer a total Kohler home experience. The Focus on Energy program provides each home with a Certified Energy-Efficient Certificate stating that our homes are 30% more energy efficient than current WI code. Rendering may differ from actual exterior palette.
$534,900
76 York Street Union Grove, WI 53182
- Type:
- Single Family
- Sq.Ft.:
- 2,238
- Status:
- Active
- Beds:
- 4
- Lot size:
- 0.32 Acres
- Year built:
- 2024
- Baths:
- 2.50
- MLS#:
- WIREX_METRO1868587
- Subdivision:
- Canopy Hill
ADDITIONAL INFORMATION
Welcome home to The GENEVA by Stepping Stone Homes, an award-winning home builder. Open floor plan features 4 Beds, 2.5 Baths and a 2 Car garage. The kitchen comes w/ quartz countertops, maple-stained cabinets, and LG appliance package. LVP flooring in kitchen, dinette, and great room. You will find quality craftsmanship throughout such as 2x6 construction exterior walls, 9' first floor ceilings, and passive radon system. Basement includes daylight windows. We offer a total Kohler home experience. The Focus on Energy program provides each home with a Certified Energy-Efficient Certificate stating that our homes are 30% more energy efficient than current WI code. Rendering may differ from actual exterior palette
- Type:
- Single Family
- Sq.Ft.:
- 2,178
- Status:
- Active
- Beds:
- 4
- Lot size:
- 0.39 Acres
- Year built:
- 2023
- Baths:
- 2.50
- MLS#:
- WIREX_METRO1867530
- Subdivision:
- Canopy Hill
ADDITIONAL INFORMATION
Welcome to your NEW home. The Norwood is an open concept floor plan w/ many great features. Stepping into this home, you're immediately greeted w/ tall ceilings open to the loft above. The kitchen features a large island/flush snack bar, quartz countertops, tile backsplash, maple cabinets w/crown moulding, soft close drawers/doors, & Slate GE appliances w/ built-in look refrigerator. The Master Suite features a box up ceiling w/ two walk in closets, tile shower w/ wall to wall shelf, bench, & glass door. 16x12 composite deck, Painted trim & door package, 2x6 construction, Pella windows. Basement features a 4' lookout exposure and is stubbed for a future bath! Focus on Energy Certified and so much more! June 2024 Occupancy
- Type:
- Single Family
- Sq.Ft.:
- 2,511
- Status:
- Active
- Beds:
- 3
- Lot size:
- 2.07 Acres
- Year built:
- 1996
- Baths:
- 3.50
- MLS#:
- WIREX_METRO1867408
ADDITIONAL INFORMATION
SPACIOUS 3 BEDROOM 3.5 BATH MODERN FARMHOUSE on 2+ ACRES in DOVER/UNION GROVE with WALK OUT LOWER LEVEL. This beautiful home with wrap around porch showcases an open floorplan surrounding a dramatic great room full of natural light beaming through multiple windows, wood burning fireplace & access to the large, elevated deck overlooking the rear of the property. Eat in kitchen with stainless appliances & formal dining room on one side while the main level primary suite with walk-in closet, fireplace and private bath with jet tub & step-in shower is on the other. Upstairs two 13x20 bedrooms frame the great room connected by an overlooking balcony. Fully finished walk-out lower level has 30x44 Rec Room & full bath. Detached 2+car garage with 50amp RV Service & walk-up attic storage complete.
- Type:
- Single Family
- Sq.Ft.:
- 2,100
- Status:
- Active
- Beds:
- 3
- Lot size:
- 1.1 Acres
- Year built:
- 1988
- Baths:
- 3.00
- MLS#:
- WIREX_METRO1866822
ADDITIONAL INFORMATION
This beautiful setting features 3 bedrooms, 3 full bathrooms, a gigantic deck perfect for entertaining, a finished basement with a den (office), on just over an acre! Situated just outside of Union Grove, this house is in an ideal location. Quick to amenities, but also very private!
- Type:
- Single Family
- Sq.Ft.:
- 2,242
- Status:
- Active
- Beds:
- 4
- Lot size:
- 0.46 Acres
- Year built:
- 2024
- Baths:
- 2.50
- MLS#:
- WIREX_METRO1863826
- Subdivision:
- Canopy Hill
ADDITIONAL INFORMATION
Bear Homes proudly presents the next ''move-in-ready'' that is waiting for its new owner to call ''home''! Introducing the Maxwell! This ranch style Maxwell plan offers 2242 square feet! Spacious open concept with 3 bedrooms with additional 4th bedroom/office on the main floor. Quartz counter tops, LVP flooring and tiled master bathroom with beautiful tiled shower. A fireplace is the focal point of the spacious great room. Many nicely appointed features. Stainless kitchen appliance package included! Concrete driveway and 1 yr builders warranty included. 15 year dry basement warranty and 3rd party tested by Focus on Energy! Est completion April 2024
- Type:
- Single Family
- Sq.Ft.:
- 3,759
- Status:
- Active
- Beds:
- 3
- Lot size:
- 0.92 Acres
- Year built:
- 1968
- Baths:
- 3.50
- MLS#:
- WIREX_METRO1858963
- Subdivision:
- Oaks Subdivision
ADDITIONAL INFORMATION
SPECTACULAR sprawling ranch in desirable Yorkville on almost 1 acre. This three plus bedroom and over three bath home has no subdivision restrictions and features a stunning 32x16 foot in-ground pool with its own 14x12 pool shed. Entertain outside on those warmer days in your private backyard overlooking your pool, and inside on those cooler days. The spacious ranch has a new roof (April 2021), and so many features including heated floors and a bright and airy sun room with vaulted ceilings. The home also offers a 24x24 attached garage and a 12x12 garden shed for extra storage. Expansive lower level with wet bar, recreation room and much more!
- Type:
- Single Family
- Sq.Ft.:
- 1,797
- Status:
- Active
- Beds:
- 3
- Lot size:
- 2 Acres
- Year built:
- 1980
- Baths:
- 1.50
- MLS#:
- WIREX_METRO1857895
ADDITIONAL INFORMATION
BACK ON THE MARKET! Buyers financing fell through. Great opportunity to enjoy the privacy of country living! This home has three nice size bedrooms, 2 full baths, a sunken living room and large kitchen/ dining area with solid hickory floors. A second living area can be found in the lower living level with a wood burning fireplace, and full bath. There have been so many updates to this home in the past year. Brand new paved driveway, upper bathroom has been remodeled with a brand new walk-in shower, new carpet in the upper level, brand new Tuff Shed installed with foundation, new water treatment system, garage has been partially insulated. Don't miss this one!!!
$1,075,000
15858 Spring Street Union Grove, WI 53182
- Type:
- Single Family
- Sq.Ft.:
- 4,355
- Status:
- Active
- Beds:
- 4
- Lot size:
- 4.04 Acres
- Year built:
- 2005
- Baths:
- 3.50
- MLS#:
- WIREX_METRO1851560
ADDITIONAL INFORMATION
You have to see it to believe it. Retreat to your 4BR 3.5BA country oasis. Over 4000 sq ft provides you with all you could want inside and out. 1st floor master with dual closets and spacious en-suite. Expansive great room with soaring ceilings and FP provides you with amazing views of your picturesque yard. Kitchen features granite counters, stone backsplash, and SS appl's. HWF floors throughout the whole home. 2nd floor features 2 large BRs, full BA, and loft. Finished walkout LL is perfect for additional space. Outside you can view stunning sunsets from the newer deck. Enjoy the 40x20 pool or relax and entertain your guests in the 900 sq ft pool house completed in Summer of 2023. 20x15 outbuilding for additional storage use. So much to appreciate with this property. Don't miss out!
$508,900
45 York Street Union Grove, WI 53182
- Type:
- Single Family
- Sq.Ft.:
- 1,690
- Status:
- Active
- Beds:
- 3
- Lot size:
- 0.31 Acres
- Year built:
- 2023
- Baths:
- 2.00
- MLS#:
- WIREX_METRO1834071
- Subdivision:
- Canopy Hill
ADDITIONAL INFORMATION
Beautiful new construction ranch on a look out basement lot in The Estates of Canopy Hill in Union Grove. The Hemsworth ranch home plan is a split bedroom design with two bedrooms and a bathroom just off the foyer and the master suite in the rear of the home just off the kitchen. The open floor plan features an expansive great room, kitchen with apron sink and a deck right off the dinette. The master bath has double sinks, tall vanity & ceramic tile shower walls above an acrylic base. This home also has quartz counters throughout, and a mixture of luxury vinyl plank, and carpet. Now includes final grade, topsoil and seed.
| Information is supplied by seller and other third parties and has not been verified. This IDX information is provided exclusively for consumers personal, non-commercial use and may not be used for any purpose other than to identify perspective properties consumers may be interested in purchasing. Copyright 2024 - Wisconsin Real Estate Exchange. All Rights Reserved Information is deemed reliable but is not guaranteed |


© 2024 Midwest Real Estate Data LLC. All rights reserved. Listings courtesy of MRED MLS as distributed by MLS GRID, based on information submitted to the MLS GRID as of {{last updated}}.. All data is obtained from various sources and may not have been verified by broker or MLS GRID. Supplied Open House Information is subject to change without notice. All information should be independently reviewed and verified for accuracy. Properties may or may not be listed by the office/agent presenting the information. The Digital Millennium Copyright Act of 1998, 17 U.S.C. § 512 (the “DMCA”) provides recourse for copyright owners who believe that material appearing on the Internet infringes their rights under U.S. copyright law. If you believe in good faith that any content or material made available in connection with our website or services infringes your copyright, you (or your agent) may send us a notice requesting that the content or material be removed, or access to it blocked. Notices must be sent in writing by email to DMCAnotice@MLSGrid.com. The DMCA requires that your notice of alleged copyright infringement include the following information: (1) description of the copyrighted work that is the subject of claimed infringement; (2) description of the alleged infringing content and information sufficient to permit us to locate the content; (3) contact information for you, including your address, telephone number and email address; (4) a statement by you that you have a good faith belief that the content in the manner complained of is not authorized by the copyright owner, or its agent, or by the operation of any law; (5) a statement by you, signed under penalty of perjury, that the information in the notification is accurate and that you have the authority to enforce the copyrights that are claimed to be infringed; and (6) a physical or electronic signature of the copyright owner or a person authorized to act on the copyright owner’s behalf. Failure to include all of the above information may result in the delay of the processing of your complaint.
Union Grove Real Estate
The median home value in Union Grove, WI is $476,000. This is higher than the county median home value of $227,700. The national median home value is $219,700. The average price of homes sold in Union Grove, WI is $476,000. Approximately 57.51% of Union Grove homes are owned, compared to 40.25% rented, while 2.25% are vacant. Union Grove real estate listings include condos, townhomes, and single family homes for sale. Commercial properties are also available. If you see a property you’re interested in, contact a Union Grove real estate agent to arrange a tour today!
Union Grove, Wisconsin has a population of 4,924. Union Grove is more family-centric than the surrounding county with 36.43% of the households containing married families with children. The county average for households married with children is 29.26%.
The median household income in Union Grove, Wisconsin is $64,935. The median household income for the surrounding county is $58,334 compared to the national median of $57,652. The median age of people living in Union Grove is 37.7 years.
Union Grove Weather
The average high temperature in July is 81.6 degrees, with an average low temperature in January of 11.8 degrees. The average rainfall is approximately 35.4 inches per year, with 38.7 inches of snow per year.
