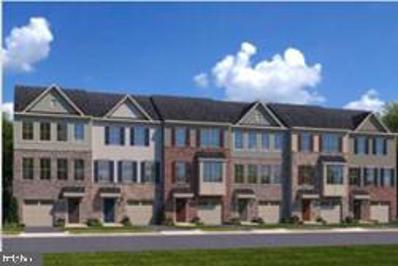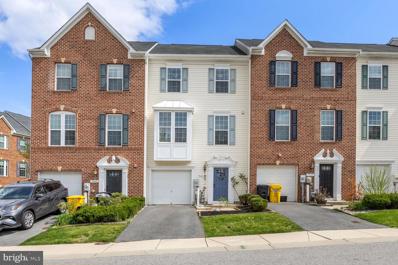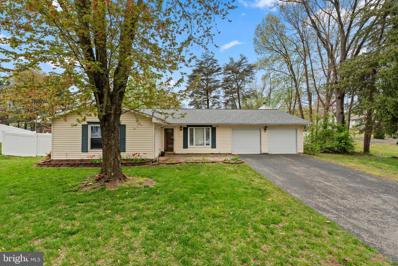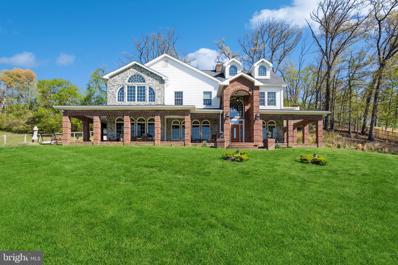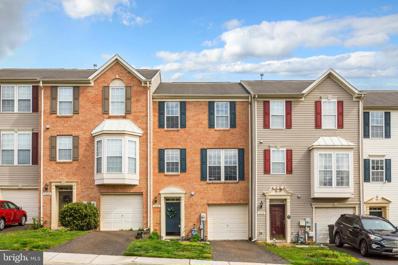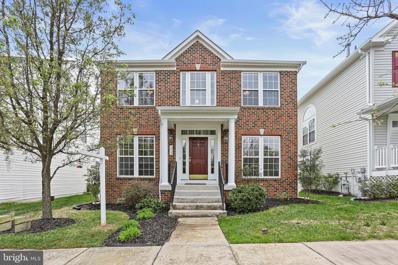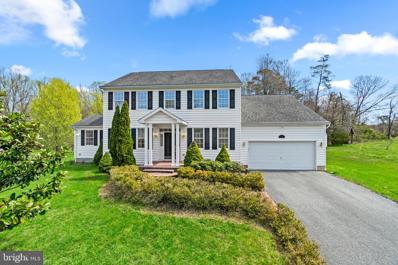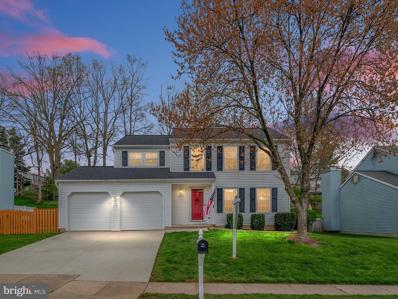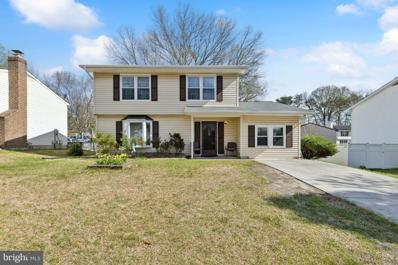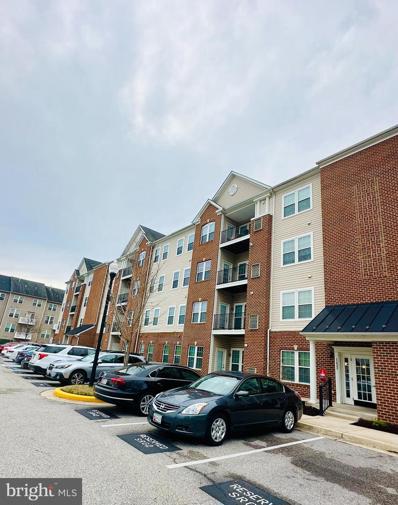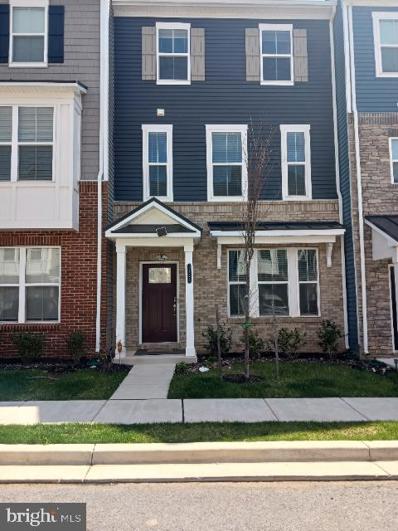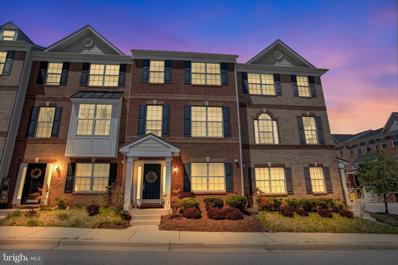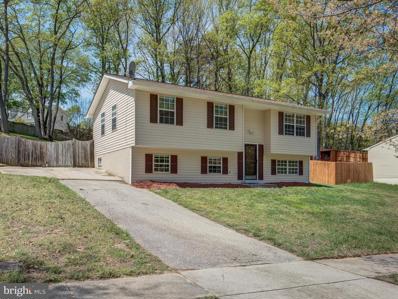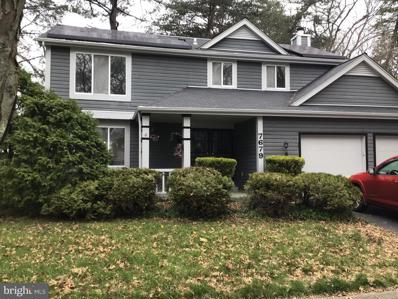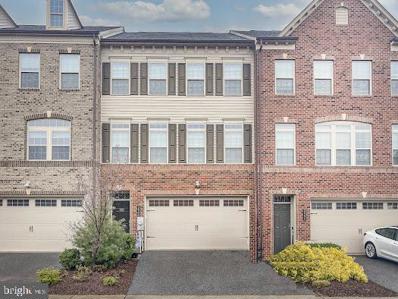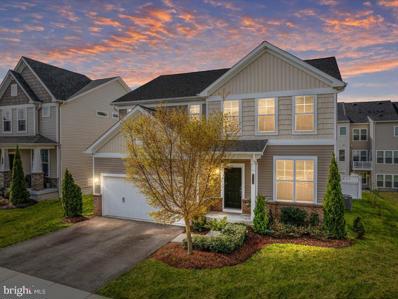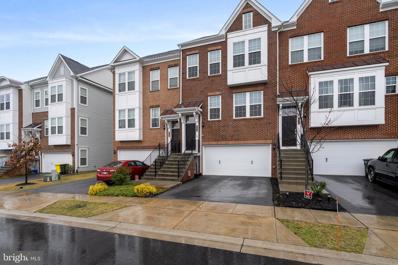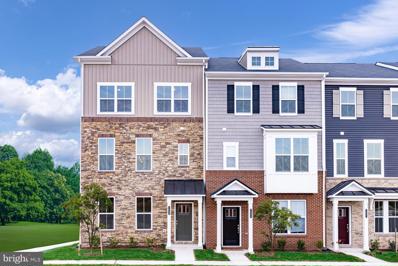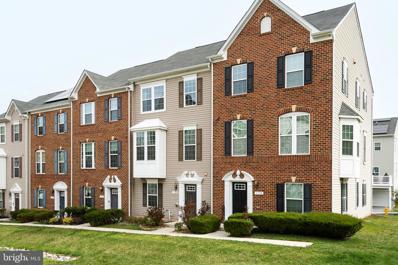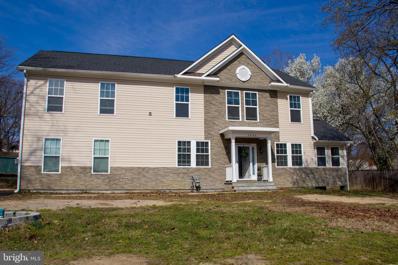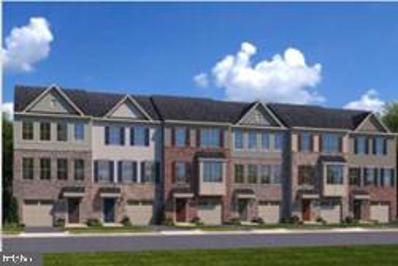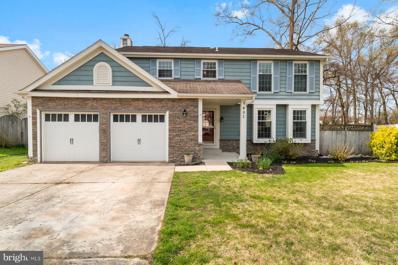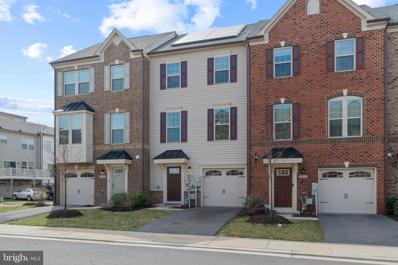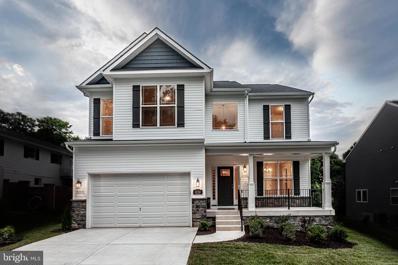Hanover MD Homes for Sale
- Type:
- Single Family
- Sq.Ft.:
- 1,951
- Status:
- NEW LISTING
- Beds:
- 3
- Year built:
- 2024
- Baths:
- 3.00
- MLS#:
- MDAA2082770
- Subdivision:
- Parkside
ADDITIONAL INFORMATION
Welcome to Parkside Reserve! One of Anne Arundel Countyâs most sought-after new construction townhome communities offering luxury garage townhomes in an exclusive, amenity-filled, resort style community located in the heart of Hanover, MD. We offer a collection of homes that are designed to fit the way you live, making your day-to-day life easier and less chaotic. The To be Built Ballad, a beautiful 1-car garage townhome with the space and style of a single-family home. The ground floor foyer welcomes you inside toward a spacious recreation room, which could also become a guest suite with the addition of a full bath. Upstairs, a large great room is ideal for gathering with loved ones. An adjoining gourmet kitchen and dining space with a large island is perfect for making home cooked meals. On the 3rd floor, youâll find two bedrooms and a full bath. Your luxurious ownerâs suite features two walk-in closets and a dual vanity bath. The Ballad canât be beat. End of Group homesites will be subject to a premium and all photos are representative only. Other homesites may be available. Ask about current Closing Cost Assistance! Parkside Reserve is conveniently located just minutes from I-295, Rte. 175 and Rt.32. This enables homebuyers to enjoy a convenient lifestyle close to everything. This makes it easy to get to the areaâs employment centers, from major military bases to the Washington, DC, area. Plus, you are within 5 minutes of Hanoverâs local amenities. Arundel Mills Shopping Center and Shops at Arundel Preserve are both nearby. Nearby stores range from Target to Home Depot. Restaurants include Limaâs, Southern Blues, and Pho One-O. Not only will you be upgrading where you live, but how you live. Come see why you'll love all that Parkside Reserve has to offer.
- Type:
- Single Family
- Sq.Ft.:
- 2,232
- Status:
- NEW LISTING
- Beds:
- 3
- Lot size:
- 0.04 Acres
- Year built:
- 2012
- Baths:
- 3.00
- MLS#:
- MDAA2082732
- Subdivision:
- Dorchester Woods
ADDITIONAL INFORMATION
Beautiful 3 level garage townhome in pristine condition. This home features an abundance of space starting with the entry level Foyer opening to large recreation room, both with new LVP flooring. Recreation room has recessed lighting and slider to rear yard. Foyer also provides direct access to attached one car garage. Main level includes HARDWOOD FLOORS and recessed lighting throughout with living room featuring bay bump out, plus guest bath, open kitchen with granite countertops and stainless steel appliances including 5 burner stove, island with breakfast bar, pantry and family room/dining space opening to lovely upgraded VINYL AND COMPOSITE DECK - perfect for afternoon bar-b-ques or just a peaceful place to enjoy some fresh air. Upper level also offers recessed lighting, hardwood floors, three bedrooms, including primary suite with trey ceiling, WALK IN CLOSET, primary bath with SOAKING TUB, SEPARATE WALK IN SHOWER and DUAL VANITY. The additional two bedrooms and one full bath are spacious and upper floor laundry room with utility sink eliminates carrying laundry up and down the stairs! Neighborhood includes community pool, tot lot and rec center. Deferred water and sewer charge of $495 per year.
$455,000
6062 Hanover Road Hanover, MD 21076
- Type:
- Single Family
- Sq.Ft.:
- 2,089
- Status:
- NEW LISTING
- Beds:
- 4
- Lot size:
- 0.79 Acres
- Year built:
- 1956
- Baths:
- 2.00
- MLS#:
- MDHW2038930
- Subdivision:
- None Available
ADDITIONAL INFORMATION
Coming Soon, Sought after location and turn key Ranch Style Home. Talk with your agents, this one wont last long. Seller is motivated. Recent upgrades to the home make it a must see on your list.
- Type:
- Single Family
- Sq.Ft.:
- 1,732
- Status:
- NEW LISTING
- Beds:
- 3
- Lot size:
- 0.35 Acres
- Year built:
- 1983
- Baths:
- 2.00
- MLS#:
- MDAA2082706
- Subdivision:
- Ridgefield
ADDITIONAL INFORMATION
WELCOME HOME TO THIS STUNNING 3 BEDROOM 2 FULL BATHROOM HOME LOCATED IN SOUGHT-AFTER HANOVER; JUST MINUTES FROM FORT MEADE/NSA. THIS PROPERTY AIMS TO PLEASE WITH AN OPEN FLOOR PLAN AND AMPLE SPACE. THE HOME WELCOMES YOU WITH A BRIGHT LIVING ROOM. FROM THERE, ENTER THE SPACIOUS KITCHEN WITH AN ATTACHED COZY FAMILY ROOM AND BRIGHT AND AIRY SUNROOM. A SEPARATE DINING ROOM OFFERS GREAT SPACE FOR ENTERTAINING. A SPACIOUS PRIMARY SUITE, 2 ADDITIONAL BEDROOMS, AND AN ADDITIONAL FULL BATHROOM ROUND OUT THE INSIDE SPACE. ENJOY FRESH AIR ON THE BACK PATIO OVERLOOKING THE REAR YARD. EASY ACCESS TO SHOPPING, DINING AND COMMUTER ROUTERS. BRAND NEW ROOF AND 2018 HVAC!
$1,100,000
6108 Hanover Road Hanover, MD 21076
- Type:
- Single Family
- Sq.Ft.:
- 3,136
- Status:
- NEW LISTING
- Beds:
- 4
- Lot size:
- 5.91 Acres
- Year built:
- 2014
- Baths:
- 4.00
- MLS#:
- MDHW2038992
- Subdivision:
- None Available
ADDITIONAL INFORMATION
Welcome to 6108 Hanover Rd. Unique and versatile, this exceptional residence caters to every aspect of family living. Crafted with meticulous attention to detail, this custom-built home boasts 4 bedrooms, 3 1/2 baths plus bonus office room. Driving up through the long driveway gives an amazing view of the property and land. You will first notice the 3-sided wrap around porch and the enormous number of large windows that give naturel light hitting every corner of the interior. Making your way through the oak door grand entrance you are greeted by the staircase with steel rod balusters. Toward the left you enter the open floor plan starting in the upscale gourmet kitchen adorned with every modern convenience, which includes Amish custom made cabinets, high quality appliances (Bosch Dishwasher, Thermador built in cabinet refrigerator, GE induction cooktop) granite countertops and back splash, recessed lighting and pendant lights overhead of a massive wrap around breakfast bar counter with bar stools, crown and chair molding, and to top it off with a glass covered built in gas fireplace encased within the stone wall (matching exterior)over the sit in kitchen area. Through the kitchen is the very flexible family room and dining area with recess lighting with chair and crown molding, to make it your own. The family room also has another entrance to the front porch. You will also find on this level an in-law suite or rental opportunity with its own full upgraded bathroom, private washer/dry, zoned heating controlled, and separate entrance. There is also a power room on this level. Letâs head upstairs to the 2nd level landing on the decorative porcelain tile floor with radiant heated floors through the whole 2nd level, recess lighting, and crown molding. The primary bedroom does not disappoint. The bay window with the other additional window really gives you a great view of the property. The cathedral ceilings really make the room open, and you will enjoy the 2 walk-in closets with custom wardrobe dressing areas. The primary bathroom is to die for. Itâs like being in a spa to take all your troubles away to include an infrared sauna to sweat out any impurities and loosen of those muscles releasing the stress of the day. Then take a dip into your Bain soaking tub with air and Chroma therapy lights or jump into your 2-person double shower head shower to include granite bench seat. You will feel as if you are in an oasis. This level also has 2 additional very generous size bedrooms and an office. The hall bathroom is like all the other bathrooms, designed to perfection with every detail considered throughout. In the backyard you will find an above ground swimming pool to enjoy with loved ones. At night, circle round the firepit to roast sâmores. Other features include 2 zone heating and cooling, there is a walk around attic for storage and it has great insulation with spray foam. This energy-efficient home stands as a testament to quality craftsmanship and thoughtful design. Download full upgrade list from MLS. Also, the home does have auto security that the sellers do not know how to deactivate but have been informed that they are not allowed by law to listen in on buyers and/or their agents. A remarkable feature of this property is the 2,600 sq ft. Amish custom Bank Barn, equipped with 4 stalls, a washroom, tack room, electric and a second level with driveway leading to double sliding entry. Transformable into a Barn/house or barn dominium Notably, there are no community association fees. Situated in a R12 zoned area, this property accommodates the parking of 2 commercial trucks and has the potential for future development, with the possibility of subdividing into 4 building lots. Though not currently subdivided, discussions with developers have laid the groundwork for future opportunities. Conveniently located in Howard County, this property provides easy access to major highways, BWI airport, train stations.
- Type:
- Single Family
- Sq.Ft.:
- 2,128
- Status:
- NEW LISTING
- Beds:
- 3
- Lot size:
- 0.04 Acres
- Year built:
- 2005
- Baths:
- 3.00
- MLS#:
- MDAA2081404
- Subdivision:
- Villages Of Dorchester
ADDITIONAL INFORMATION
Welcome to this spacious 3 Level Townhome, in a sidewalk friendly community with 3 bedrooms, 2.5 baths and finished walk-out lower level. Upgrades since 2018 include: LVT Floors flowing throughout, Fresh Paint on walls and cabinetry, bathroom fixtures, lighting package, kitchen counters, refrigerator, washer/dryer, primary walk-in closet with shelving and new rubber garage floor. Enter on the finished lower level with expansive Family Room, half bath, laundry and access to 1 car garage. Venture to Upper level 1 where you will find a sprawling open living area that features a huge Kitchen with Island, 5 burner gas cooking, SS Appliances, sunny window lined Morning Room and a generously sized Living Room. Upper-level 2 is home to the sleeping quarters boasting a large Primary Suite with 9x5 walk-in closet and luxury en-suite bath with dual vanities and separate shower stall and soaking tub. Also on this level are 2 additional bedrooms and hallway full bath. This lovely property backs to the community parkland and playground. Enjoy the community pool and amenities galore! Ideally located close to major commuter routes, restaurants, shopping, Arundel Mills Mall, MD Live Casino, Movie Theater & BWI Airport. Do not miss the opportunity to own this stunning townhome with all of its superb features and amenities. Schedule Your Showing TODAY!
- Type:
- Single Family
- Sq.Ft.:
- 2,340
- Status:
- NEW LISTING
- Beds:
- 4
- Lot size:
- 0.09 Acres
- Year built:
- 2007
- Baths:
- 4.00
- MLS#:
- MDAA2081088
- Subdivision:
- Villages Of Dorchester
ADDITIONAL INFORMATION
Gorgeous brick front colonial w/ 3000+ finished square feet in Villages of Dorchester! Gourmet kitchen w/ 42" maple cabinets, granite, double sink & breakfast bar! Expansive primary suite boasts walk in closet & luxurious bath with double sinks & soaking tub! Three other large bedrooms upstairs. Fully finished lower level with full bath! The current owner expanded from a prior half bath. Private back yard with stone paver patio is great for entertaining! Two car rear garage! Tons of upgrades & fresh paint throughout!
- Type:
- Single Family
- Sq.Ft.:
- 2,668
- Status:
- Active
- Beds:
- 3
- Lot size:
- 0.55 Acres
- Year built:
- 2005
- Baths:
- 3.00
- MLS#:
- MDAA2081326
- Subdivision:
- Cedar Winds Farm
ADDITIONAL INFORMATION
Welcome to Cedar Winds Farm! This beautiful home sits on just over half an acre, boasting a two-car garage, a long driveway, and a cul-de-sac for additional parking. From the moment you step inside, the gleaming hardwood floors and abundant natural light create an inviting ambiance. The sunroom with its vaulted ceiling adds a touch of elegance and provides a serene space to unwind. With a family room adjacent to the dining room, formal gatherings are effortlessly accommodated. The open-concept kitchen with custom cabinets, Corian countertops, and stainless steel appliances is perfect for both everyday living and entertaining guests. And let's not forget the convenience of the main-level office for those who work remotely. Upstairs, the spacious primary suite offers a peaceful retreat, complete with a walk-in closet. The en suite bathroom features a double sink vanity, jacuzzi tub, and spa-like shower. The additional bedrooms offer lovely views of the surrounding landscape, and the shared bathroom and laundry room add to the practicality of the layout. The unfinished lower level presents a blank canvas for personalized expansion, with the added bonus of a walkout to the backyard oasis. Amazing patio offers a perfect spot to enjoy the outdoors with views of trees. Easy commute to Baltimore, Washington DC, Ft Meade, and historic Annapolis. Conveniently located close to I-295, the MARC train station, shopping, and dining, and more! This home offers a tranquil retreat with quick access to urban conveniences. It's a place where comfort meets convenience, making it truly a place to call home. Book your showing today!!
- Type:
- Single Family
- Sq.Ft.:
- 2,808
- Status:
- Active
- Beds:
- 4
- Lot size:
- 0.19 Acres
- Year built:
- 1989
- Baths:
- 4.00
- MLS#:
- MDHW2038170
- Subdivision:
- None Available
ADDITIONAL INFORMATION
A wonderful opportunity to own a traditional single-family, two-story home with a front porch and symmetrical design in Howard County, conveniently located near BWI, Patapsco State Park, Fort Meade, and major highways make it great for someone looking to commute. Boasting a new roof, water heater, HVAC, brand new driveway, a backyard playset and so much more! The inviting living room features custom built-in bookcases and a gas fireplace. The formal dining room leads you through the brand-new sliding glass door to a beautifully constructed hardscaped patio overlooking the lush fenced-in backyard. The bright and inviting kitchen is ready for entertaining and cooking, designed with function and style in mind offers a convenient and spacious layout with a ton of storage. The bonus room is perfect for entertaining, adding extra square footage to the main level making this floorplan even more versatile to meet the needs of its new owner. The upper level offers an owner suite with an attached bathroom and walk-in closet, 3 oversized bedrooms, and a full bath. The lower level offers an office that is quiet and free of distractions, a huge living room with built-in shelves that can be used for a game room or theater room, a bathroom, a laundry room featuring brand-new flooring, and a storage room. The oversized 2-car garage is perfect for car enthusiasts or those who need extra workspace. The community offers events a few times a year so you can get to know your neighbors if you choose. The owners prefer to settle between June 7th-June14th. This home is NOT TO BE MISSED! Come envision your new beginning.
- Type:
- Single Family
- Sq.Ft.:
- 1,814
- Status:
- Active
- Beds:
- 3
- Lot size:
- 0.16 Acres
- Year built:
- 1985
- Baths:
- 3.00
- MLS#:
- MDAA2081960
- Subdivision:
- Harmans Woods
ADDITIONAL INFORMATION
Welcome Home to this amazing property in sought after Harmans Woods! The main level of this lovely home features an entry foyer, separate living and dining room, large kitchen with pantry, laundry room, powder room and family room! The upper level features a primary bedroom and bathroom, two additional bedrooms, bathroom and linen closet. The deck is perfect for entertaining! The backyard is fully fenced. Window treatments convey. Minutes to Fort Meade, BWI, Anne Arundel Mills, 295, 95. This one has it all. Schedule your tour today.
- Type:
- Single Family
- Sq.Ft.:
- 1,407
- Status:
- Active
- Beds:
- 2
- Year built:
- 2011
- Baths:
- 2.00
- MLS#:
- MDAA2081018
- Subdivision:
- Stoney Run Village
ADDITIONAL INFORMATION
Welcome to this charming 2-bedroom, 2-bathroom condo nestled in the heart of Hanover, MD. Upon entry, you are greeted by a spacious living area, perfect for entertaining guests or relaxing after a long day. The adjoining kitchen boasts ample cabinet space, making meal preparation a breeze. The primary bedroom offers a peaceful retreat with its generous size and en-suite bathroom. The second bedroom is equally inviting and can serve as a cozy guest room or a functional home office. This unit also features a private balcony, where you can enjoy your morning coffee or unwind in the evening. Additional highlights include in-unit laundry for added convenience and a designated parking space. This unit offers easy access to shopping, dining, and major commuter routes. Don't miss this opportunity to own a piece of Hanover! Schedule your showing today.
$532,900
1821 Iris Lane Hanover, MD 21076
- Type:
- Single Family
- Sq.Ft.:
- 2,000
- Status:
- Active
- Beds:
- 4
- Lot size:
- 0.03 Acres
- Year built:
- 2021
- Baths:
- 4.00
- MLS#:
- MDAA2081618
- Subdivision:
- The Ridges
ADDITIONAL INFORMATION
**ALMOST NEW HOME IN HANOVER NEAR ARUNDEL MILLS. THIS 3 BEDROOM HOME WITH OPTIONAL 4TH ROOM ON THE MAIN LEVEL IS MOVE-IN READY. THE HOME FEATURES TWO FULL BATHS, TWO HALF BATHS, A SPACIOUS 2-CAR GARAGE, LARGE AND LUXURIOUS MASTER BATHROOM, ENERGY STAR APPLIANCES AND PLENTY OF CLOSET SPACE. THE 10-YEAR BUILDER WARRANTY IS TRANSFERABLE . THIS HOME IS PRIMELY LOCATED MINUTES FROM MAJOR TRANSPORTATION ROUTES (B/W PARKWAY, 95, 100, 97) AS WELL AS THE MARC AND AMTRAK STATION. BRING YOUR OFFER TODAY AS THIS HOME WON'T BE AVAILABLE FOR LONG. GENEROUS SELLER IS OFFERING CLOSING ASSISTANCE IF SETTLEMENT OCCURS BEFORE MAY 31ST. IF UNWELL, PLEASE DO NOT SCHEDULE SHOWINGS. PLEASE REMOVE YOUR SHOES UPON ENTRY. HOME HAS VIDEO SURVEILLANCE AND ALL SHOWINGS MUST BE CONFIRMED THROUGH SHOWING SERVICE AND LISTING AGENT. PLEASE PARDON THE PACKING BOXES. OFFERS DUE 4/22 4:00 P.M.**
- Type:
- Single Family
- Sq.Ft.:
- 2,080
- Status:
- Active
- Beds:
- 3
- Lot size:
- 0.03 Acres
- Year built:
- 2013
- Baths:
- 4.00
- MLS#:
- MDAA2080206
- Subdivision:
- Arundel Preserve
ADDITIONAL INFORMATION
LIKE NEW CONSTRUCTION! 11 years young luxury townhouse located in convenient Pointe at Arundel Preserve. The main level features the 2 car garage and open flex space perfect for a 2nd family room or home office or gym or playroom. The second level features the GORGEOUS gourmet kitchen with stainless steel appliances, pantry, and large island. The sunlit room also offers plenty of space for a dining table and sitting area. Cozy family room is adjacent to the kitchen. Beautiful luxury vinyl plank on first and second levels. The upper level features the spacious primary bedroom with tray ceilings, a large walk-in closet, and private en suite with double vanities and modern walk-in shower with sleek tile, bench seating, and niches. 2 car driveway plus ample spare parking across from property. Walking distance to tot lot. Community amenities include clubhouse, outdoor pool, tennis court, gym, and tot lot. Close to shopping, dining, entertainment, bus transit, NSA/Annapolis Junction, BWI, MARC train, and all major highways.
- Type:
- Single Family
- Sq.Ft.:
- 1,726
- Status:
- Active
- Beds:
- 4
- Lot size:
- 0.34 Acres
- Year built:
- 1983
- Baths:
- 2.00
- MLS#:
- MDAA2081690
- Subdivision:
- Ridgefield
ADDITIONAL INFORMATION
Step into sunshine and seize the opportunity with this 4-bedroom split foyer gem, nestled in a tranquil cul de sac! Crafted for the discerning buyer craving luxury and entrepreneurial prospects. Revel in the charm of a country kitchen, elegant living and dining spaces, and a myriad of upgrades - boasting a brand-new roof, HVAC, and furnace, alongside freshly painted walls, remodeled bathrooms, new recessed lighting, and updated ceiling fans This home is a marvel of move-in readiness, featuring a convenient main-level bedroom and full bath, leading to a partially fenced yard with a handy shed. Centrally located - 30 minutes to Baltimore, 15 minutes to BWI, and less than 10 minutes to Fort Meade, Arundel Mills / MD Live Casino, with tons of Restaurants, Shopping, and Entertainment. An amazing location, minutes to major commuter routes 295, 100, I-95, I-97, Ft. Meade, NSA, BWI Airport and Rails.
- Type:
- Single Family
- Sq.Ft.:
- 1,850
- Status:
- Active
- Beds:
- 4
- Lot size:
- 0.18 Acres
- Year built:
- 1985
- Baths:
- 3.00
- MLS#:
- MDAA2081688
- Subdivision:
- Harmans Woods
ADDITIONAL INFORMATION
Lovely 2 level colonial single family residence with attached two car garage on large corner lot. Freshly painted and recently renovated with Granite countertops and newer appliances. Large main bedroom with oversized walk-in closet. Back features large covered entertainment space fenced rear. Oversized shed provides plenty storage and camper was used as a salon and has been converted for use as such. Priced to sell in well established neighborhood very close to Arundel Mills shopping entertainment with quick access to all major routes 95, 295, 695, 32, 97. Close to Fort Meade as well. Priced to sell!
- Type:
- Single Family
- Sq.Ft.:
- 3,025
- Status:
- Active
- Beds:
- 5
- Lot size:
- 0.04 Acres
- Year built:
- 2016
- Baths:
- 5.00
- MLS#:
- MDAA2081558
- Subdivision:
- Parkside
ADDITIONAL INFORMATION
"Welcome to your new sanctuary at 2908 Middleham Ct, Hanover, MD 21706! Immaculate oversized townhouse, one of the largest units in the neighborhood with about 3,025 sqft. Nestled in the heart of a vibrant community, this charming residence offers the perfect blend of modern comfort and timeless elegance. Step into spacious interiors adorned with abundant natural light, creating an inviting ambiance throughout. The open-concept layout seamlessly connects living, dining, and kitchen areas, ideal for both relaxed living and entertaining guests. Discover culinary delights in the gourmet kitchen, featuring sleek appliances, ample storage space, and a center island of over 14 feet long, perfect for meal prep or casual gatherings. Adjacent, the cozy living room beckons with its warmth, perfect for cozying up with loved ones or hosting game nights. Retreat to the serene master suite boasting a tranquil oasis for rest and rejuvenation. Additional bedrooms offer versatility, whether for a growing family or a home office setup to suit your needs. Right outside, you can access the Fitness Center, Community pool and park while enjoying the meticulously landscaped yard, this home offers a serene escape from the hustle and bustle of everyday life. Conveniently located near shopping, dining, and major commuter routes, this residence presents an unparalleled opportunity to experience Hanover living at its finest. Don't miss your chance to make 2908 Middleham Ct your forever home!"
- Type:
- Single Family
- Sq.Ft.:
- 2,764
- Status:
- Active
- Beds:
- 4
- Lot size:
- 0.12 Acres
- Year built:
- 2017
- Baths:
- 4.00
- MLS#:
- MDAA2081324
- Subdivision:
- Shipley Homestead
ADDITIONAL INFORMATION
Introducing an extraordinary opportunity to reside in a spacious Craftsman-style Colonial that epitomizes modern comfort and fine living in the heart of Shipley Homestead, a sought-after community renowned for its abundance of amenities where residents enjoy exclusive access to a remarkable Clubhouse with fitness center, game room, grills, firepit, three inviting in-ground pools and a playground ensuring every day is filled with endless possibilities. Shipley Homestead also offers a bumble bee soccer field, pavilion, dog park and community garden that help foster a sense of community and outdoor enjoyment for all. Stepping inside the home, you'll immediately fall in love with the versatility of the main level that boasts a sprawling open concept Family Room bathed in natural light and a gourmet Kitchen space perfect for both entertaining and everyday living. The Kitchen showcases stainless steel appliances, double wall ovens, sleek granite countertops, ample white cabinetry, a substantial Kitchen Island with seating and a large pantry. Off the kitchen is a separate nook that provides an ideal home office or study area and a Sunroom bump out with a side door that offers seamless access to the fenced backyard. A convenient powder room and mudroom off the garage entrance adds to the main floor's functionality. Upstairs you will find the expansive Primary Suite featuring a cozy sitting area, large walk-in closet, and spa-like bathroom boasting a double vanity and oversized step-in shower. Three additional generously sized bedrooms, including one with an attached full bathroom, provide ample accommodation for family and guests. The upstairs Laundry Room with sink and storage cabinets offers convenience and ease of living. The unfinished lower level presents a blank canvas for customization, with a rough-in for a bathroom, space for a potential fifth bedroom, and walk-up stairs offering convenient access to the backyard. Situated on a premium lot with mature landscaping and open space on one side and across the street, this home offers both privacy, space and serenity. Last but not least, close proximity to the myriad shops, restaurants, and entertainment options of central Anne Arundel County, as well as easy access to major commuter routes including MD-295, MD-95, MD-32, and I-97, this location offers wonderful convenience and options. Recent improvements and updates include: new carpeting upstairs and in the Living Room (2024); a new dishwasher (2021) and a vinyl privacy fence (2018). Don't miss your chance to call this exquisite community and property home â schedule a showing today!
- Type:
- Single Family
- Sq.Ft.:
- 1,982
- Status:
- Active
- Beds:
- 3
- Lot size:
- 0.04 Acres
- Year built:
- 2018
- Baths:
- 4.00
- MLS#:
- MDAA2080266
- Subdivision:
- Shipley Homestead
ADDITIONAL INFORMATION
Step inside this meticulously cared-for garage townhome, and get ready to make it your own! Enjoy effortless entertaining in the spacious living and dining area, complemented by a private balcony for added relaxation. The kitchen is a culinary haven, featuring granite countertops, 42-inch cabinets, stainless steel appliances, and an ample island for meal preparation and gathering. Luxurious touches abound throughout the interior, from the rich hardwood flooring to the soaring ceilings and elegant recessed lighting. The upper level features an ensuite bedroom with dual walk-in closets, a double vanity, and roman shower. Two additional ample-sized bedrooms, a full bathroom, and laundry room add to the amenities on this floor. On the ground floor, you'll be greeted by a spacious family room or potential bedroom, accompanied by a full bathroom. Step outside onto the paved outdoor patio, partially covered for all-weather enjoyment. Plus, gain access to the convenient 2-car garage from this level. Conveniently situated in Shipley Homestead, this home is mere minutes away from fine dining, entertainment, shopping, FT Meade, Live Casino, and major commuter routes including 295, 32, 100, 97, and BWI Airport. Community amenities abound with a pool, playground, dog park, and inviting green spaces . Experience a vibrant community lifestyle with clubhouse amenities including pools, a tot lot, gym, dog park, and community garden. This townhome offers the perfect blend of luxury, convenience, and community living. Ample guest parking is available.
- Type:
- Single Family
- Sq.Ft.:
- 2,564
- Status:
- Active
- Beds:
- 3
- Lot size:
- 0.14 Acres
- Year built:
- 2024
- Baths:
- 5.00
- MLS#:
- MDAA2081320
- Subdivision:
- The Ridges
ADDITIONAL INFORMATION
Ready for April move-in, this Cambridge floorplan is an end-unit townhome featuring a 2-car garage and over 2,500 square feet of open living space with four finished levels. On the first floor, in addition to the garage, youâll find a multi-use recreation room with powder room, perfect for entertaining, a personal gym, or private study space. The second floor offers an open kitchen layout, overlooking the breakfast area and great room. Enjoy a spacious, low-maintenance deck off the back of the home. And, on the third floor youâll find the primary suite, two secondary bedrooms, and a conveniently located laundry area. Behind the walls, quality and comfort come standard in this home, including a third-party verified Zero Energy Ready certification. Finally, on the fourth floor you will find an additional living space and powder room, perfect for entertaining, PLUS a rooftop deck. Other features include: oak stairs, quartz countertops, upgraded cabinetry, and more. Photos of similar home. Pricing, features and availability subject to change without notice. MHBR no. 93
- Type:
- Single Family
- Sq.Ft.:
- 2,136
- Status:
- Active
- Beds:
- 3
- Lot size:
- 0.03 Acres
- Year built:
- 2013
- Baths:
- 3.00
- MLS#:
- MDAA2079994
- Subdivision:
- Dorchester Woods
ADDITIONAL INFORMATION
ACTIVE TODAY 3/26 & FOR SALE SIGNâ¦.Locationâ¦Locationâ¦Location Spacious town home 2,136 Sq. Ft. with 3 bedrooms, 2 full baths, 1 half bath, and 2 car garage. The home has 9 ft ceilings and wood flooring on both 1st & 2nd floor. Spacious modern style kitchen with finished butlerâs nook for extra counter space which opens to large deck perfect for causal entertaining. Living room with bay window accents the open 1st floor plan with an oversized deck perfect for entertaining. The lower level has finished office/work out room and large entry closet with half bathroom. Home has natural gas cooking and gas hot water. Home can be ready for the next owner ASAP with mid to end of April Closing.
$775,000
7840 Ridge Road Hanover, MD 21076
- Type:
- Single Family
- Sq.Ft.:
- 3,267
- Status:
- Active
- Beds:
- 4
- Lot size:
- 0.42 Acres
- Year built:
- 1935
- Baths:
- 4.00
- MLS#:
- MDAA2080668
- Subdivision:
- None Available
ADDITIONAL INFORMATION
Welcome to 7840 Ridge Road. Your new custom built (2017) home includes 4 bedrooms, 3.5 bathrooms, hardwood floors on the first and second levels, a gourmet kitchen with 42â cabinets, island with tear drop lighting, granite countertops and stainless steel appliances, oversized 3 car garage, jack and jill bathroom, second floor laundry, a primary bedroom suite, finished basement with rec room area, deck and patio. Some of the unique features include an in-ground pool, sunroom and new water treatment system.
- Type:
- Single Family
- Sq.Ft.:
- 1,951
- Status:
- Active
- Beds:
- 3
- Year built:
- 2024
- Baths:
- 3.00
- MLS#:
- MDAA2080570
- Subdivision:
- Parkside
ADDITIONAL INFORMATION
Welcome to Parkside Reserve! One of Anne Arundel Countyâs most sought-after new construction townhome communities offering luxury garage townhomes in an exclusive, amenity-filled, resort style community located in the heart of Hanover, MD. We offer a collection of homes that are designed to fit the way you live, making your day-to-day life easier and less chaotic. The To be Built Ballad, a beautiful 1-car garage townhome with the space and style of a single-family home. The ground floor foyer welcomes you inside toward a spacious recreation room, which could also become a guest suite with the addition of a full bath. Upstairs, a large great room is ideal for gathering with loved ones. An adjoining gourmet kitchen and dining space with a large island is perfect for making home cooked meals. On the 3rd floor, youâll find two bedrooms and a full bath. Your luxurious ownerâs suite features two walk-in closets and a dual vanity bath. The Ballad canât be beat. End of Group homesites will be subject to a premium and all photos are representative only. Other homesites may be available. Ask about current Closing Cost Assistance! Parkside Reserve is conveniently located just minutes from I-295, Rte. 175 and Rt.32. This enables homebuyers to enjoy a convenient lifestyle close to everything. This makes it easy to get to the areaâs employment centers, from major military bases to the Washington, DC, area. Plus, you are within 5 minutes of Hanoverâs local amenities. Arundel Mills Shopping Center and Shops at Arundel Preserve are both nearby. Nearby stores range from Target to Home Depot. Restaurants include Limaâs, Southern Blues, and Pho One-O. Not only will you be upgrading where you live, but how you live. Come see why you'll love all that Parkside Reserve has to offer.
- Type:
- Single Family
- Sq.Ft.:
- 1,850
- Status:
- Active
- Beds:
- 4
- Lot size:
- 0.16 Acres
- Year built:
- 1986
- Baths:
- 3.00
- MLS#:
- MDAA2078742
- Subdivision:
- Harmans Woods
ADDITIONAL INFORMATION
Welcome to this tastefully updated 4-bedroom, 2.5-bathroom Colonial nestled in the desirable Harman's Woods neighborhood. As you step inside, you'll be greeted by a flood of natural light illuminating the main level, which boasts a formal living room, dining room, a kitchen with a cozy breakfast area, a spacious family room, and a convenient powder room. Ascend to the upper level and discover the luxurious OVERSIZED King-sized Primary Bedroom suite, complete with a separate dressing area. Additionally, there are three generously sized bedrooms and a second full bath, providing ample space for the entire family. The kitchen is equipped with modern appliances, including a refrigerator replaced in '23, a dishwasher updated in '21, and a range with a double oven, making meal preparation a breeze. Cozy up by the wood-burning fireplace in the family room, which is currently being utilized as a dining area, perfect for entertaining guests or enjoying intimate family dinners. Stay comfortable year-round with the high-efficiency HVAC system, replaced in 2020, and the water heater conveniently relocated to the basement. The basement offers endless potential, fully waterproofed and awaiting your personal touch to transform it into additional living space or recreational area. Parking is a breeze with a large 2-car attached garage, along with 4+ driveway parking spaces and ample street parking for guests. Step outside to the rear yard, which backs to serene trees and is fully fenced with a combination of wood privacy and wire fencing, providing the perfect backdrop for outdoor gatherings or peaceful relaxation. Conveniently located in Hanover, this home offers easy access to Baltimore, DC, and Annapolis, making commuting a breeze while still enjoying the tranquility of suburban living. Don't miss out on the opportunity to make this your dream home!
$545,000
2913 Stagg Lane Hanover, MD 21076
- Type:
- Single Family
- Sq.Ft.:
- 2,174
- Status:
- Active
- Beds:
- 3
- Lot size:
- 0.04 Acres
- Year built:
- 2019
- Baths:
- 4.00
- MLS#:
- MDAA2079678
- Subdivision:
- Parkside
ADDITIONAL INFORMATION
Back on the market. Buyers had cold feet. This beautiful townhouse in the amenity-packed Parkside Community offers three bright levels: a large multipurpose room ideal for recreational, office, or guest bedroom, a powder room, and storage on the lower level. Hardwood floors throughout the main level, the spacious kitchen features a large island, granite countertops, a large pantry, and stainless-steel appliances, including a gas stove. The main level also includes a large dining area with beautifully built-in cabinets, a spacious family room, and a sitting area off the kitchen. The property boasts a one-car garage. Tesla Solar panels /system. Fenced backyard and a deck larger than builder's standard size. Enjoy easy access/walking distance to the pool, clubhouse, gym, walking trails, and activities within the community. Two visitor parking sites are only a few steps away from the property. Fresh paint. Conveniently located near shopping centers, Arundel Mill Mall, restaurants, and commuter routes 295,32,100 and 175, close to Ft. Meade, NASA, and NSA. This spotless townhouse is ready for immediate occupancy. Skip the wait for new constructionâyour dream home awaits!
- Type:
- Single Family
- Sq.Ft.:
- 2,580
- Status:
- Active
- Beds:
- 4
- Lot size:
- 0.31 Acres
- Baths:
- 3.00
- MLS#:
- MDAA2079646
- Subdivision:
- Cedar Winds Farm
ADDITIONAL INFORMATION
Ameri-Star Homes is pleased to offer this incredible opportunity for a to-be-built, craftsman-style home situated on a beautiful 1/3 acre +/- homesite in an established area of Hanover, MD. *BUILDER IS PAYING $10,000 TOWARDS CLOSING COSTS! Opportunity to lock in your interest rate for up to a year! Our Taft model is 4 bedrooms and 2 and a half bathrooms featuring an upgraded exterior Elevation with stone accents, portico porch, shakes in the gables, 30-year architectural grade roof shingles, fully sodded yards with a generous landscaping package - ALL STANDARD! A Home that you will be proud to drive up to. The interior of the Taft boasts a double height foyer, formal dining room with pass through to the kitchen, a spacious pantry, a large great room, spectacular kitchen with stainless-steel appliances, granite countertops and upgraded kitchen cabinets with soft close doors and, in your choice of color - ALL STANDARD! The Owner's Suite includes an over-sized walk-in closet, a master bath with ceramic tiled floor and shower walls and a separate tiled soaking tub, along with double vanities. You will love the over-sized secondary bedrooms. The Taft model offers plenty of room for expansion with an optional finished rec room, a bedroom, den / exercise room and full bathroom in the basement. This home includes all the features and amenities that you deserve, including level 2 upgraded granite countertops in the kitchen, hardwood floors on the entire main level, oak stairs with painted risers to the upper level, cased windows, and openings and much more!! Located minutes to Ft. Meade, NSA, DISA and US Cyber Command and an easy commute to Baltimore, Washington DC, and historic Annapolis. Marc train service is available just a short distance. This is a rare opportunity for new construction in Hanover, MD. The images illustrated in this listing may be representative of the builderâs work in likeness and quality and may show optional features available. The Included Side Load Garage Is Not Shown In The Pictures. This is a wonderful opportunity with only five lots at this location. Other plans are available. Prices, terms, conditions, and availability are subject to change without notice. *Incentives are available with use of builders approved lender and title company only.
© BRIGHT, All Rights Reserved - The data relating to real estate for sale on this website appears in part through the BRIGHT Internet Data Exchange program, a voluntary cooperative exchange of property listing data between licensed real estate brokerage firms in which Xome Inc. participates, and is provided by BRIGHT through a licensing agreement. Some real estate firms do not participate in IDX and their listings do not appear on this website. Some properties listed with participating firms do not appear on this website at the request of the seller. The information provided by this website is for the personal, non-commercial use of consumers and may not be used for any purpose other than to identify prospective properties consumers may be interested in purchasing. Some properties which appear for sale on this website may no longer be available because they are under contract, have Closed or are no longer being offered for sale. Home sale information is not to be construed as an appraisal and may not be used as such for any purpose. BRIGHT MLS is a provider of home sale information and has compiled content from various sources. Some properties represented may not have actually sold due to reporting errors.
Hanover Real Estate
The median home value in Hanover, MD is $532,322. The national median home value is $219,700. The average price of homes sold in Hanover, MD is $532,322. Hanover real estate listings include condos, townhomes, and single family homes for sale. Commercial properties are also available. If you see a property you’re interested in, contact a Hanover real estate agent to arrange a tour today!
Hanover Weather
