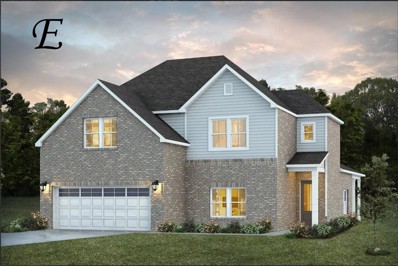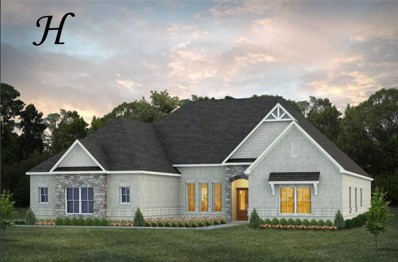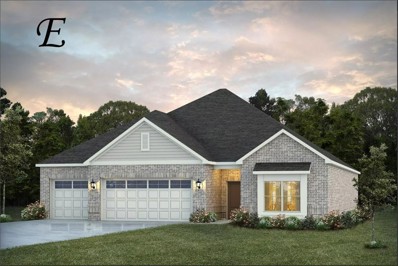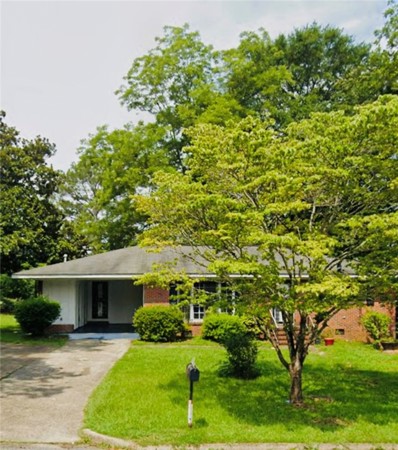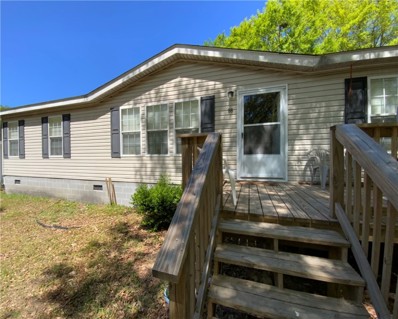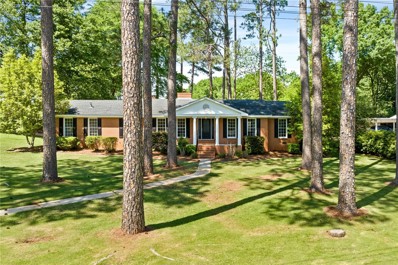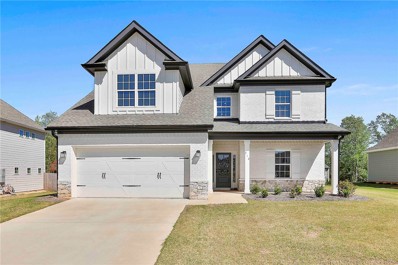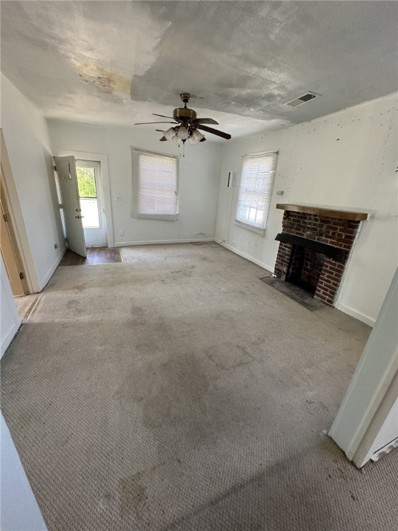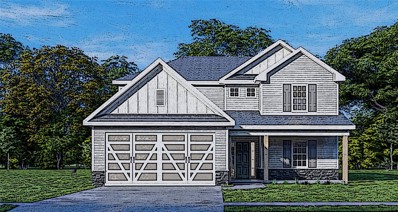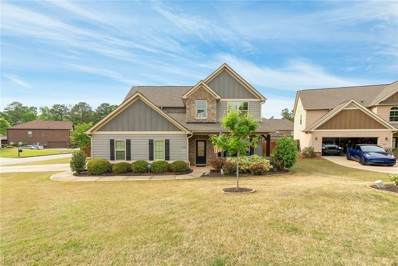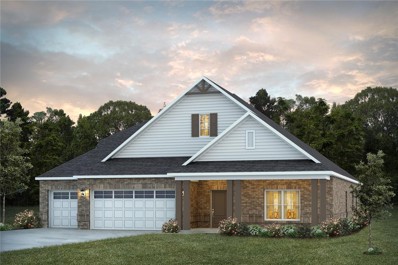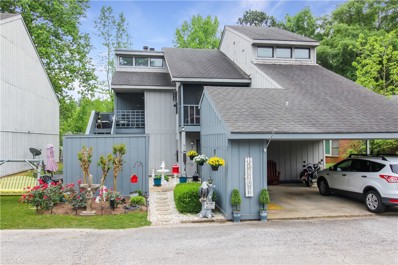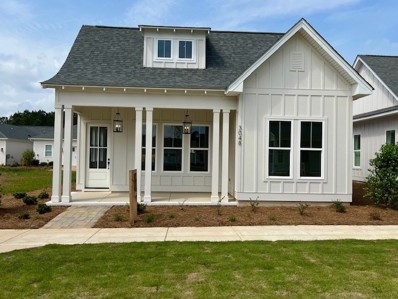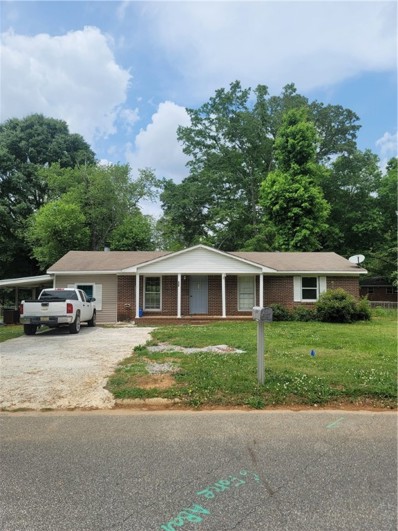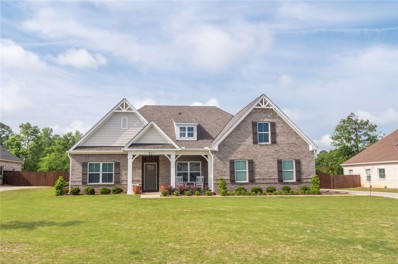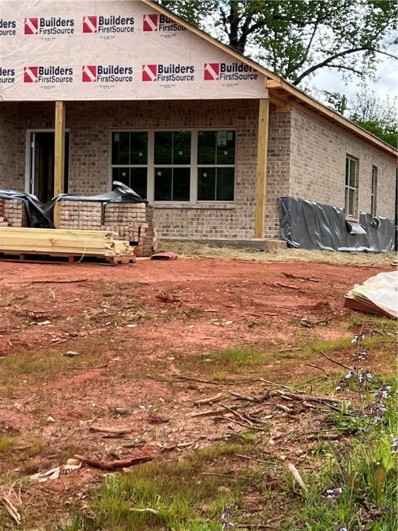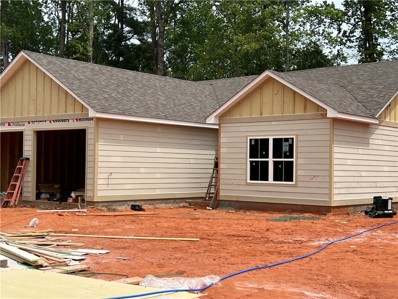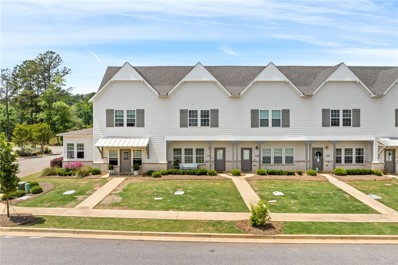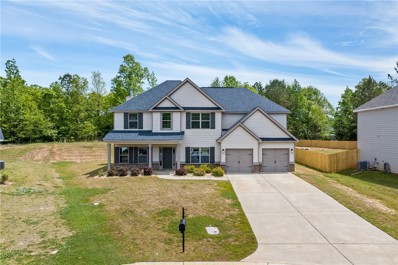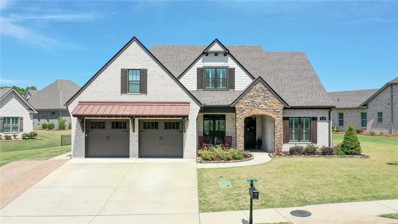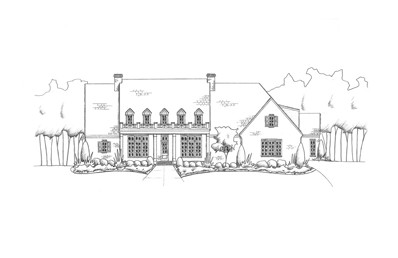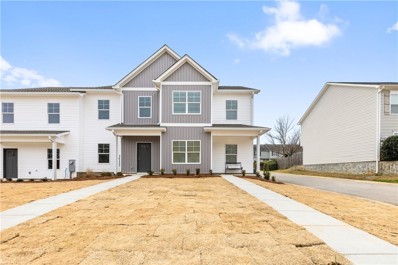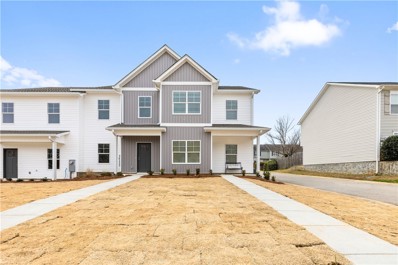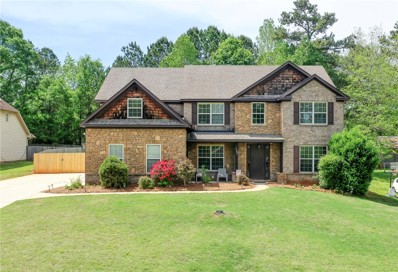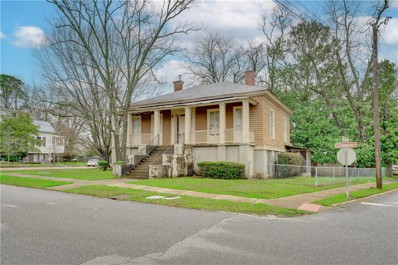Opelika AL Homes for Sale
$471,799
1482 MAGGIE Drive Opelika, AL 36801
- Type:
- Other
- Sq.Ft.:
- 3,089
- Status:
- NEW LISTING
- Beds:
- 4
- Lot size:
- 0.29 Acres
- Year built:
- 2024
- Baths:
- 3.00
- MLS#:
- 169802
- Subdivision:
- CANNON GATE
ADDITIONAL INFORMATION
Prop Construction-Up to $10k your way limited time incentive! Please see the onsite agent for details (subject to terms and can change at any time) The “Cunningham” floorplan features cunning details that will have you falling in love with this plan. The “Cunningham” boasts two entrances, one through the garage to the mudroom and one through the large, covered porch to the foyer. The foyer leads directly into the all-in-one kitchen, great room and dining room. The open-concept is a dream for entertaining or spending quality time together. The primary retreat off of the kitchen features a luxurious primary bathroom and two extensive walk-in closets. With two vanities on either side of the primary bathroom, you will never be fighting for counter space or elbow room. The upstairs flaunts a unique design with a loft, two bedrooms and a sweeping bonus room/bedroom.
$441,599
1540 MAGGIE Drive Opelika, AL 36801
- Type:
- Other
- Sq.Ft.:
- 2,630
- Status:
- NEW LISTING
- Beds:
- 4
- Lot size:
- 0.3 Acres
- Year built:
- 2024
- Baths:
- 3.00
- MLS#:
- 169801
- Subdivision:
- CANNON GATE
ADDITIONAL INFORMATION
PROP CONST-Up to $10k your way limited time incentive! Please see the onsite agent for details (subject to terms and can change at any time)An amazing one-story floor plan starting with the striking foyer and dining room with coffered ceiling, the “Newcastle” is a beautiful 4-bedroom design with an open kitchen and vaulted great room. From the granite countertops to the built in appliances this kitchen provides ample space and amenities to suit your family’s needs. Just off of the foyer you will find the large primary bedroom and massive walk in closet. The primary bath is attractively equipped with double granite vanities, garden/soaking tub and walk in tiled shower with glass door. This layout includes three additional family style bedrooms, a powder room, a large breakfast area and a bonus room ideal for a study or home office.
$430,099
1489 MAGGIE Drive Opelika, AL 36801
- Type:
- Other
- Sq.Ft.:
- 2,634
- Status:
- NEW LISTING
- Beds:
- 4
- Lot size:
- 0.3 Acres
- Year built:
- 2024
- Baths:
- 3.00
- MLS#:
- 169800
- Subdivision:
- CANNON GATE
ADDITIONAL INFORMATION
PROP CONST-Up to $10k your way limited time incentive! Please see the onsite agent for details (subject to terms and can change at any time) “St. James” plan is ranked among the angels. The long foyer entrance leads into the stunning kitchen complete with an island and gorgeous granite countertops, the dining space adjacent. The kitchen opens to an extraordinarily great room featuring elegant hardwood flooring and an attractive fireplace alongside vaulted ceilings. The rear covered patio provides ample shade and a peaceful setting. The plan is rounded out exquisitely with a 3-car garage with plenty of storage space or hobby space for easy come and go access.
- Type:
- Single Family
- Sq.Ft.:
- 1,403
- Status:
- NEW LISTING
- Beds:
- 3
- Lot size:
- 0.27 Acres
- Year built:
- 1969
- Baths:
- 2.00
- MLS#:
- 169790
- Subdivision:
- TOOMER
ADDITIONAL INFORMATION
Incredible opportunity for first time home buyer or an investor l. This beautiful 3/2 brick ranch sits in a quiet neighborhood on a corner lot in Opelika, Alabama. Ready for it's new owner. Reach out to me today. Property SOLD AS IS.
$198,000
88 LEE ROAD 2101 Opelika, AL 36804
- Type:
- Mobile Home
- Sq.Ft.:
- 2,280
- Status:
- NEW LISTING
- Beds:
- 4
- Lot size:
- 1.14 Acres
- Year built:
- 2005
- Baths:
- 2.00
- MLS#:
- 169787
- Subdivision:
- BEAUREGARD
ADDITIONAL INFORMATION
This 4-bedroom, 2-bathroom home sits on a spacious lot a little over an acre offering both ample space and a cozy atmosphere. The layout flows seamlessly, with a spacious living room that leads to an open-concept kitchen and dining area, perfect for both casual family meals and entertaining guests. You'll find a versatile bonus room or den, which could serve as a home office, playroom, or additional living area according to your needs. The home features four well-appointed bedrooms, providing plenty of space for a growing family or accommodating guests. The master bedroom is a tranquil retreat, complete with an ensuite bathroom for added convenience and privacy. Whether you're envisioning a peaceful evening on the patio, a lively barbecue with friends and family, or even the potential for adding a pool or garden, the options are limitless. With its desirable location on a generous acre of land, this home offers the perfect blend of space, comfort, and potential.
- Type:
- Single Family
- Sq.Ft.:
- 1,750
- Status:
- NEW LISTING
- Beds:
- 3
- Lot size:
- 0.48 Acres
- Year built:
- 1963
- Baths:
- 2.00
- MLS#:
- 169678
- Subdivision:
- GWEN MILL
ADDITIONAL INFORMATION
Welcome to this charming classic brick ranch home nestled on a sprawling corner lot! This spacious residence offers three generously sized bedrooms and two inviting living areas with two cozy fireplaces - one gas and one wood burning, creating a warm and inviting ambiance. Impeccably updated, the home features all-new paint and flooring throughout, enhancing its pristine allure. The heart of the home is the completely renovated kitchen, showcasing stunning granite countertops, sleek cabinets, and a convenient island! With two remodeled bathrooms adding a touch of luxury, this home effortlessly combines style with comfort. Outside, a covered carport, a large storage closet and the expansive fenced backyard offers privacy and endless possibilities for outdoor enjoyment. Situated on nearly half an acre, this residence offers ample space for relaxation and recreation. Conveniently located just minutes from historic downtown Opelika. Water heater is brand new.
$399,900
712 TIGER Trail Opelika, AL 36804
- Type:
- Single Family
- Sq.Ft.:
- 2,784
- Status:
- NEW LISTING
- Beds:
- 4
- Lot size:
- 0.26 Acres
- Year built:
- 2023
- Baths:
- 4.00
- MLS#:
- 169765
- Subdivision:
- WYNDHAM VILLAGE
ADDITIONAL INFORMATION
Welcome to this stunning 4-bedroom, 3.5-bathroom home with a Huge loft, nestled in Wyndham Village community. Step inside to discover an inviting open floor plan, highlighted by a magnificent Quartz island. Hardwood floors adorn the foyer, family room, kitchen, dining area, and stairs, adding a touch of sophistication to every corner. Indulge in the luxury of the master bathroom, featuring a tiled shower and floors, while all bathrooms and the laundry room boast tiled floors for added convenience. Outside, a private backyard with Gameday Porch awaits, providing a serene retreat for relaxation and gatherings. Residents of Wyndham Village enjoy access to community amenities including a swimming pool and playground, fostering a sense of community and leisure. Close to Interstate exits 58 and 60, as well as the Tigertown Shopping Center, this home offers convenience at every turn, making it the perfect choice for discerning homeowners seeking comfort and accessibility. Seller is an agent.
- Type:
- Single Family
- Sq.Ft.:
- 1,363
- Status:
- NEW LISTING
- Beds:
- 2
- Lot size:
- 0.11 Acres
- Year built:
- 1900
- Baths:
- 1.00
- MLS#:
- 168941
- Subdivision:
- NONE
ADDITIONAL INFORMATION
Investors Delight. Corner lot. Transform this house to your design. House needs work and is sold "as is".
$362,900
3104 WYNN Way Opelika, AL 36804
- Type:
- Other
- Sq.Ft.:
- 2,481
- Status:
- NEW LISTING
- Beds:
- 5
- Lot size:
- 0.24 Acres
- Year built:
- 2024
- Baths:
- 4.00
- MLS#:
- 169759
- Subdivision:
- WYNDHAM VILLAGE
ADDITIONAL INFORMATION
Tons of Space & Tons of Value! Our Ashley Plan Features 2481 SF of Well-Designed Living Space. 2 Story Foyer, Spacious Great Room w/ Gas Fireplace. Stunning Kitchen featuring Ample Space w/ Stylish Cabinetry, Granite Countertops, Tiled Backsplash & Stainless Appliances to include Gas Range. Pantry for Storage. Large Kitchen Island open to Breakfast Area. Owner’s Suite on Main Level Boasting Trey Ceilings. Owner’s Bath w/ Garden Tub, Tiled Shower, His & Hers Vanities w/ Large Walk-in Closet. Owner’s Entry Boasts our Signature Drop Zone. Half Bath Conveniently Located for Guests. Upstairs you will be Delighted with the Huge Media Room, perfect for Family Movie Nights. 4 Spacious Bedrooms accompanied by 2 Full Baths. Enjoy Hardwood Flooring throughout Living Spaces on Main Level & Tons of Hughston Homes Included Features. Our Signature Gameday Patio with Wood Burning Fireplace is the Perfect Space for Fall Football. ***Ask about or Included Home Automation***
$425,000
4106 SUDBURY Court Opelika, AL 36801
- Type:
- Single Family
- Sq.Ft.:
- 2,498
- Status:
- NEW LISTING
- Beds:
- 5
- Lot size:
- 0.25 Acres
- Year built:
- 2017
- Baths:
- 4.00
- MLS#:
- 169690
- Subdivision:
- THE ESTATES
ADDITIONAL INFORMATION
Come home to this central located beauty in the Estates Subdivision. This home boast 5 bedrooms and 3.5 baths with an open concept kitchen and living room and formal dining room. The primary bedroom is location on the first floor and boast double closets. Upstairs you will find 4 more bedrooms and 2 full baths. The back yard is fully fenced and has mature landscaping and a covered patio.
$488,639
1529 EVERLY Drive Opelika, AL 36801
- Type:
- Single Family
- Sq.Ft.:
- 2,909
- Status:
- NEW LISTING
- Beds:
- 4
- Lot size:
- 0.44 Acres
- Year built:
- 2024
- Baths:
- 5.00
- MLS#:
- 169750
- Subdivision:
- CANNON GATE
ADDITIONAL INFORMATION
Up to $10k your way limited time incentive! Please see the onsite agent for details (subject to terms and can change at any time) “Shackleford II” is fabulously designed with 4 bedrooms and 4.5 baths created for comfortable, spacious living. The focus of the design is the great room with vaulted ceilings and a fireplace, the central hub of the home. Tucked in the back, the large primary bedroom is an assured peaceful retreat. Three additional bedrooms complete this floor plan, all with copious closet space with two full bathrooms. The rear covered patio provides ample shade and a peaceful setting. The heart of the kitchen, the granite island, provides a fantastic space for entertainment and cookery. The kitchen opens to the dining, creating a flawless space for hosting. This well laid floor plan can accommodate the space needed for a multi-generational housing because of the in-suite sleeping areas. The plan is rounded out with ample storage and a 3-car garage.
- Type:
- Condo
- Sq.Ft.:
- 1,254
- Status:
- NEW LISTING
- Beds:
- 2
- Year built:
- 1985
- Baths:
- 2.00
- MLS#:
- 169739
- Subdivision:
- OPELIKA NORTH CONDOS
ADDITIONAL INFORMATION
Welcome to this charming, low-maintenance condo, where convenience and comfort blend seamlessly! Boasting two cozy bedrooms and two bathrooms, this condo is perfect for anyone seeking a streamlined lifestyle. Enjoy the covered parking space and outdoor storage space. Step inside to discover a single-level unit freshly painted with updated flooring. The homeowners' association takes the hassle out of exterior upkeep by covering roofing, exterior maintenance and landscaping. Extend your living space to the outdoors with a delightful screened-in back porch, ideal for relaxing evenings or entertaining guests in the open air. This condo is a gem for those who value their time and tranquility. Make it yours today.
$445,299
3048 YARDS Lane Opelika, AL 36801
- Type:
- Single Family
- Sq.Ft.:
- 1,200
- Status:
- NEW LISTING
- Beds:
- 2
- Lot size:
- 0.08 Acres
- Year built:
- 2024
- Baths:
- 2.00
- MLS#:
- 168996
- Subdivision:
- NATIONAL VILLAGE
ADDITIONAL INFORMATION
This Ross Bridge spec home is 2B/2B, 1200 sq.ft. located in The Yards section of National Village. Ideal home for golf weekends, pickleball and spa retreat! You will have to see this quaint open concept cottage with 10' ceilings w/8' doors, crown molding & quartz countertops and Craftsman trim on doors & windows throughout home. Spacious island and large walk-in pantry with barn door, upper cabinetry to the ceiling with lighting in kitchen. National Village is an active community with stunning craftsman homes and all the amenities resort-style living can afford. Come visit National Village today!
$174,900
302 HALL Avenue Opelika, AL 36804
- Type:
- Single Family
- Sq.Ft.:
- 1,353
- Status:
- NEW LISTING
- Beds:
- 3
- Lot size:
- 0.4 Acres
- Year built:
- 1971
- Baths:
- 2.00
- MLS#:
- 169721
- Subdivision:
- HALLWAY
ADDITIONAL INFORMATION
This home features a nice open kitchen/living room combo with a large covered back porch. lots of cabinets for storage. 3 bed 2 bath home with rear fence back yard. attached single carport. conveniently located to tiger town, I-85 and 280. property being sold AS IS condition.
$499,999
807 VIOLET Lane Opelika, AL 36801
- Type:
- Single Family
- Sq.Ft.:
- 2,770
- Status:
- NEW LISTING
- Beds:
- 4
- Lot size:
- 0.4 Acres
- Year built:
- 2022
- Baths:
- 3.00
- MLS#:
- 169703
- Subdivision:
- TRILLIUM
ADDITIONAL INFORMATION
Trillium!! Located in a sought after subdivision in a very charming part of Opelika, just off of Rockybrook Road. This spacious, one level floor plan offers large rooms throughout the house with so much space to spread out when you are indoors. A flat lot with abundant patio space allows for lots of fun outdoor activities, front and back. Trillium has sidewalks throughout and a swimming pool with a covered picnic pavilion and bathrooms that help make this neighborhood such an enjoyable place to live! Not to mention the proximity to downtown Opelika, 2 miles to Railroad Avenue!
- Type:
- Single Family
- Sq.Ft.:
- 1,875
- Status:
- NEW LISTING
- Beds:
- 3
- Lot size:
- 0.22 Acres
- Year built:
- 2024
- Baths:
- 2.00
- MLS#:
- 169719
- Subdivision:
- ROCKY BROOK
ADDITIONAL INFORMATION
Come home to this lovely one-level,Full brick home with spray foam insulation dual fuel oven/stove, gas tankless water heater,high end LVP flooring throughout!! Custom details and Designer additions you won’t find in other new constructionOpen kitchen living concept with vaulted ceiling, led lighting in all rooms and closets,huge laundry room with drop-zone as you come in the back patio, oversized double carport and a tool shed will be added at the side, large primary bedroom with vaulted ceiling and double closets and don’t miss the beautiful fully tiled handcrafted shower with rain head and directional sprays. Hall bath has cast iron tub( no tub units!)and coordinating tile .NO WIRE SHELVING! All closets will have a real rod with wood shelving! ! Mature trees give a beautiful shade to the yard and the location can’t be beat! Corner of Rocky Brook and Morris Ave. Agents this is a spec house and no changes can be made.Ask about our $5,000 toward closing costs with preferred lenders!!!!
- Type:
- Single Family
- Sq.Ft.:
- 1,829
- Status:
- NEW LISTING
- Beds:
- 3
- Lot size:
- 0.22 Acres
- Year built:
- 2024
- Baths:
- 2.00
- MLS#:
- 169516
- Subdivision:
- CRAWFORD ESTATES
ADDITIONAL INFORMATION
ONE LEVEL!!Come home to luxury LVP flooring,Vaulted ceiling in the living area and a cozy special dining area, or relax on the covered rear patio area that backs up to a green space,the primary bedroom is spacious with a vaulted ceiling and a huge divided closet, all closets have real stainless rods and wood shelving. Handcrafted tile shower is the highlight of the bath with multiple shower heads. The luxury doesn’t stop there even the secondary bath is fully tiled with a cast iron tub! ( no fiberglass tub units here!) all bedrooms have ceiling fans and lighting is LED. Entertaining is easy with the open concept living/dining , kitchen area is spacious and flows from the laundry area with the convenience of a drop zone just inside after coming in from the double garage. Zero entry make this home the excellent choice with it’s location and no HOA!!Ask about our $5,000 toward closing costs with preferred lender!!!!!Custom details and Designer choices without the price tag!!
- Type:
- Townhouse
- Sq.Ft.:
- 1,548
- Status:
- NEW LISTING
- Beds:
- 2
- Year built:
- 2020
- Baths:
- 3.00
- MLS#:
- 169688
- Subdivision:
- HIDDEN LAKES
ADDITIONAL INFORMATION
A covered porch welcomes you into this townhome with an open concept design. This design features the living room, dining room and kitchen on the main level. A powder room, a large pantry with a sliding barn door and an additional closet completes this area. The large center island gives you extra room to chat with friends and family as meals are created. Upstairs is the primary bedroom, walk in closet and bathroom. The other bedroom has a walk-in closet and bath as well. A single car garage is attached to the townhome with a covered walkway. A beautiful world of nature is right behind this home. Hidden Lakes has two lakes, two pools, and a clubhouse. There are two entrances to this subdivision that welcome you with beautiful plants, flowers and artistic landscaping. This subdivision is near the Interstate and near the Opelika Sportsplex. Refrigerator, washer and dryer remain. Text or call listing agent for appointment.
- Type:
- Single Family
- Sq.Ft.:
- 3,324
- Status:
- NEW LISTING
- Beds:
- 5
- Lot size:
- 0.46 Acres
- Year built:
- 2020
- Baths:
- 4.00
- MLS#:
- 169676
- Subdivision:
- CREEKSTONE
ADDITIONAL INFORMATION
Great space and Move-In Ready!! This 5 bedroom 4 bath home is ready for new owners! This home is located on a cul-de-sac lot! Upon entering the front door you will be greeted with your formal dining room and a flex space perfect for a home office! The kitchen hosts a great size pantry! In addition to the great room, this home has a owners suite and an additional bedroom/bath downstairs! Upstairs you will find 3 spacious bedrooms and 2 baths, of those is a second "Mini-master suite". This home is a must see!!
- Type:
- Single Family
- Sq.Ft.:
- 2,649
- Status:
- Active
- Beds:
- 3
- Lot size:
- 0.29 Acres
- Year built:
- 2020
- Baths:
- 4.00
- MLS#:
- 169646
- Subdivision:
- THE SPRINGS OF MILL LAKES
ADDITIONAL INFORMATION
Do not miss this opportunity to live at The Springs of Mill Lakes in this beautiful,custom home! Spacious 3 bedrooms, 3 full baths with a huge bonus and half bath upstairs. So many fabulous upgrades! Covered porch with resinous flooring opens into an entry foyer next to the dining room. Coffered ceilings define the dining room space. 10' ft ceilings throughout main level with 8' doors. Custom mantle in spacious great room is a show stopper. The 10' island in the kitchen is beautiful and with the kitchen window so much light really opens the whole area up. Plantation shutters throughout home. Vaulted beamed ceiling in the primary bedroom opening, double vanity in bath with zero entry tiled shower and walk-in closet.Second bedroom area could easily be a second master! One of the few floor plans offering a third bedroom on the main floor with a 3rd full bath! Extra large bonus room with half bath upstairs. So much extra attic storage spaced floored for storage! Screened porch with epoxy
$1,450,000
Address not provided Opelika, AL 36801
- Type:
- Other
- Sq.Ft.:
- 4,532
- Status:
- Active
- Beds:
- 5
- Lot size:
- 13.18 Acres
- Year built:
- 2024
- Baths:
- 5.00
- MLS#:
- 169649
- Subdivision:
- METES & BOUNDS
ADDITIONAL INFORMATION
Proposed construction by Michael Allen homes on a 13+acre lot overlooking the iconic & picturesque lake on Laurel. The Hawthorne plan lives like a single-story home w/ a versatile & spacious bonus room/5th BR & bath upstairs. An expansive porch leads to a foyer with a study opposite the dining room. Custom built-ins flanking a fireplace are nestled under a soaring ceiling in the living room. The kitchen is open to the living space; a large butler's pantry & walk-in pantry extend the room's functionality. The primary suite is tucked into a private wing. His/hers closets, separate vanities, a soaking tub, walk-in shower, & WC complete the suite. A separate bedroom wing contains 3 additional main-floor bedrooms, one with a private bath, and 2 sharing a bath w/ double sinks. The media/playroom is tucked amongst the bedrooms. A mudroom & laundry corral clutter at the owner's entry. A tremendous covered porch is just the start of the outdoor living opportunities afforded by the 13-acre lot.
- Type:
- Townhouse
- Sq.Ft.:
- 1,695
- Status:
- Active
- Beds:
- 3
- Lot size:
- 0.1 Acres
- Year built:
- 2023
- Baths:
- 3.00
- MLS#:
- 169654
- Subdivision:
- THE COTTAGES AT FIELDSTONE
ADDITIONAL INFORMATION
New Townhomes located @ The Cottages @ Fieldstone. Modern Farmhouse Style Townhomes with unexpected design features to maximize the space and functionality of the open floorplan. The townhome is flooded with natural light throughout. Features that start conversations are: Exterior Features: Covered front porch, covered rear porch with cable outlet and storage room, Maintenance Free Exterior (no painting), privacy wooden fence, Interior Features: hardwood stair tread (no carpet), LVP flooring on the main level, soft close cabinets, kitchen w/ island, full size breakfast area can accommodate a farmhouse style table. Schedule your tour to visit model home today!
- Type:
- Townhouse
- Sq.Ft.:
- 1,750
- Status:
- Active
- Beds:
- 3
- Lot size:
- 0.1 Acres
- Year built:
- 2023
- Baths:
- 3.00
- MLS#:
- 169653
- Subdivision:
- THE COTTAGES AT FIELDSTONE
ADDITIONAL INFORMATION
$16,000 Buyer Incentive w/ Preferred Lender. Ask for details and additional information about 1st Time Buyer's Grant money up to $12,500. New Townhomes located @ The Cottages @ Fieldstone. Modern Farmhouse Style Townhomes with unexpected design features to maximize the space and functionality of the open floorplan. The townhome is flooded with natural light throughout. Features that start conversations are: Exterior Features: Covered front porch, covered rear porch with cable outlet and storage room, Maintenance Free Exterior (no painting), privacy wooden fence, Interior Features: hardwood stair tread (no carpet), LVP flooring on the main level, soft close cabinets, kitchen w/ island, full size breakfast area can accommodate a farmhouse style table. Schedule your tour to visit model home today!
- Type:
- Single Family
- Sq.Ft.:
- 3,356
- Status:
- Active
- Beds:
- 4
- Lot size:
- 0.45 Acres
- Year built:
- 2011
- Baths:
- 3.00
- MLS#:
- 169614
- Subdivision:
- SOUTH LAKE
ADDITIONAL INFORMATION
Convenient location on cul-de-sac lot with large, flat, private fenced-in backyard. You'll enjoy sitting on the back covered porch, complete with ceiling fan, while drinking your morning coffee! As you walk in the front door, on the left you'll see the dining room and to the right the living room, both with coffered ceilings. The kitchen has granite countertops and stainless appliances and overlooks a great room with a fireplace. A bedroom/office and full bathroom are also conveniently located on the first floor. Two staircases lead upstairs to a loft/den/media area. On one end, a massive primary bedroom suite boasts a generous sitting area, vaulted ceilings, and 2 large, separate walk-in closets. The primary bathroom has double vanities, a tile shower and a jetted tub. On the other end there are 2 more bedrooms with a bathroom in between. The upstairs A/C unit was replaced with a Trane in 2022, and water heater replaced in 2020. Pre-wired storage building stays.
- Type:
- Single Family
- Sq.Ft.:
- 4,432
- Status:
- Active
- Beds:
- 6
- Lot size:
- 0.2 Acres
- Year built:
- 1900
- Baths:
- 5.00
- MLS#:
- 169543
- Subdivision:
- JACK E HEPINSTALL
ADDITIONAL INFORMATION
Known as the Kilgore House, The house is considered to be one of the oldest homes in Opelika and is located on the first paved residential street in the town. The original brick surface remains under the current asphalt paving of Geneva Street. The Kilgore House is listed on the National Register of Historic Place as part of the Geneva Street Historic District and is a candidate for individual inclusion on the Alabama Register of Landmarks and Heritage. This 3 bedroom 3 bathroom home on the main floor boasts a prime location and is zoned C-2 for commercial or residential use, this property offers endless possibilities Additionally on the ground floor 3 additional bedrooms and a kitchenette and bathroom can be found. It is within close proximity to the Opelika Public Library, downtown restaurants, art galleries, coffee shops, and retail of Downtown Opelika, and only a 3+/- drive to Tigertown. Do not miss out on your opportunity to own a piece of Opelika's history!
Opelika Real Estate
The median home value in Opelika, AL is $312,000. This is higher than the county median home value of $185,000. The national median home value is $219,700. The average price of homes sold in Opelika, AL is $312,000. Approximately 53.69% of Opelika homes are owned, compared to 35.84% rented, while 10.48% are vacant. Opelika real estate listings include condos, townhomes, and single family homes for sale. Commercial properties are also available. If you see a property you’re interested in, contact a Opelika real estate agent to arrange a tour today!
Opelika, Alabama has a population of 29,372. Opelika is less family-centric than the surrounding county with 23.98% of the households containing married families with children. The county average for households married with children is 31.03%.
The median household income in Opelika, Alabama is $44,527. The median household income for the surrounding county is $47,564 compared to the national median of $57,652. The median age of people living in Opelika is 37.7 years.
Opelika Weather
The average high temperature in July is 90.1 degrees, with an average low temperature in January of 32.6 degrees. The average rainfall is approximately 52 inches per year, with 0.4 inches of snow per year.
