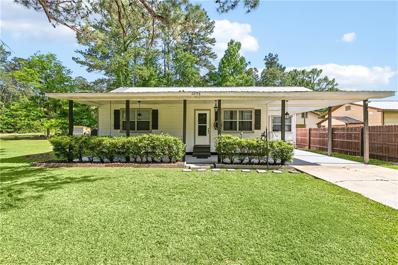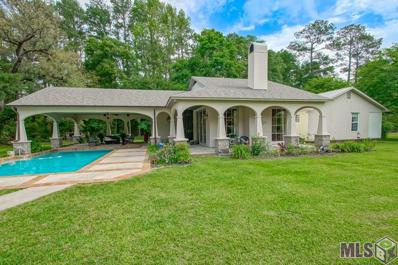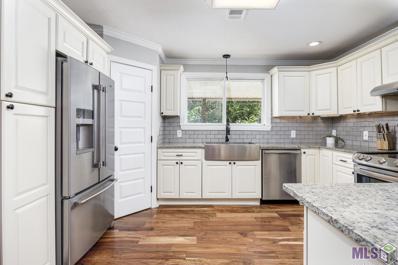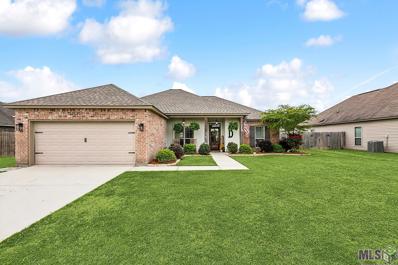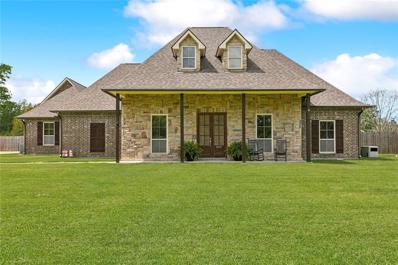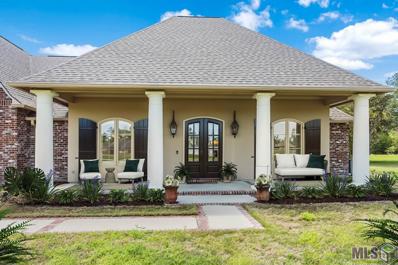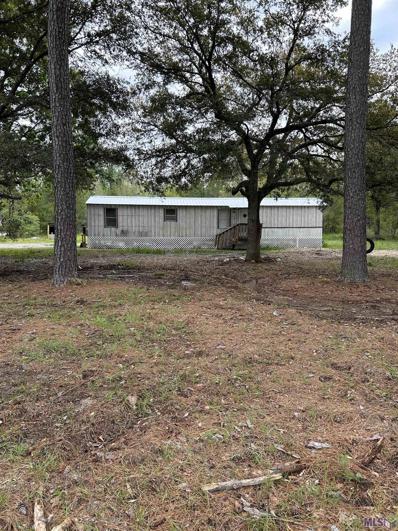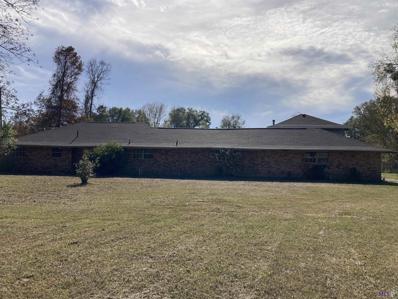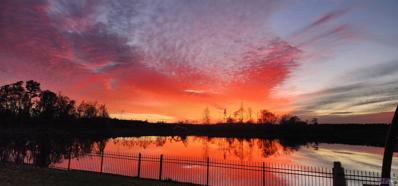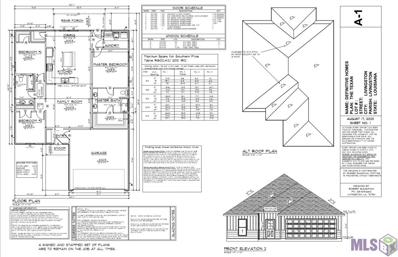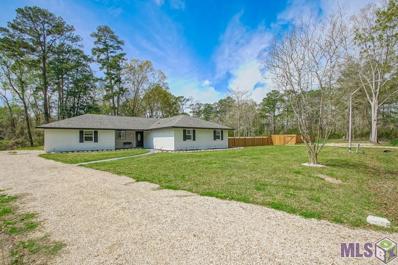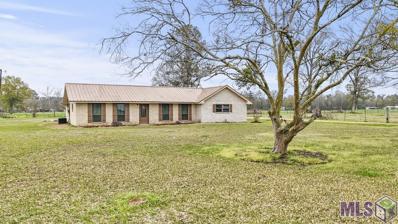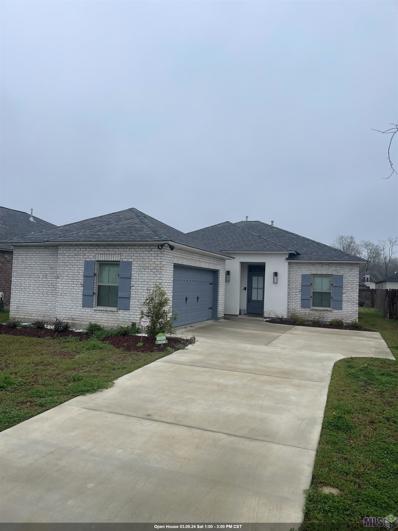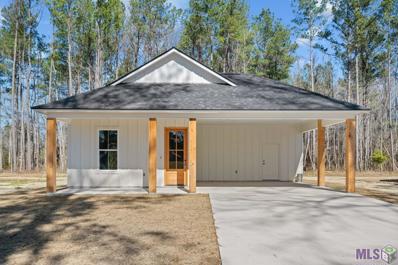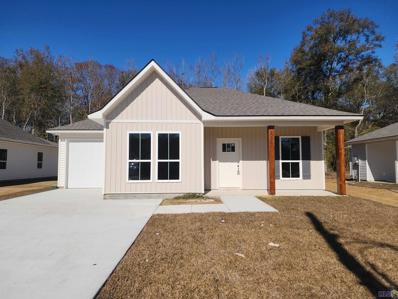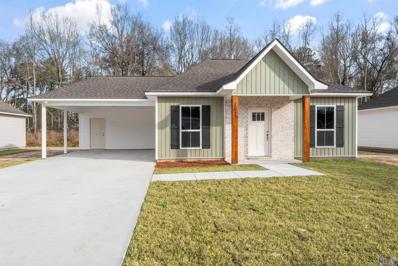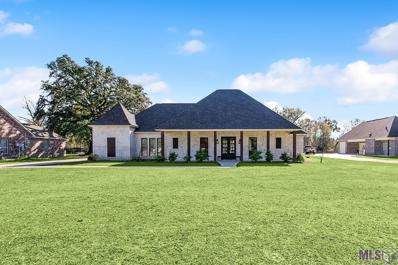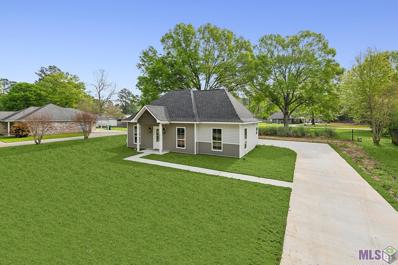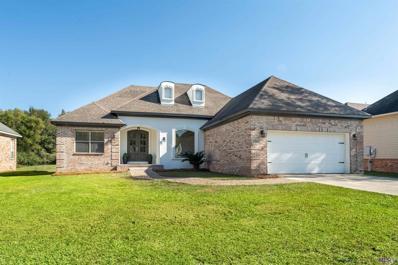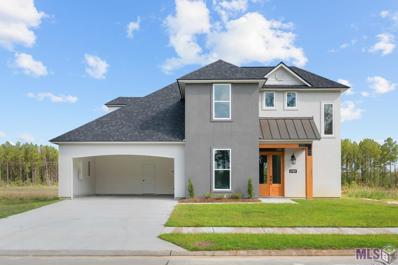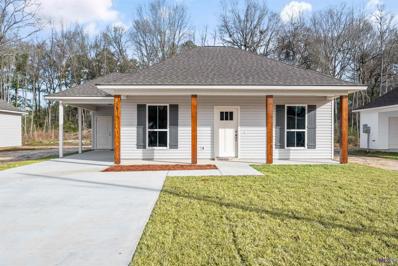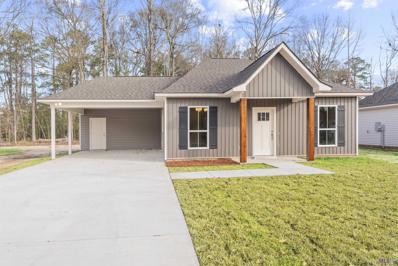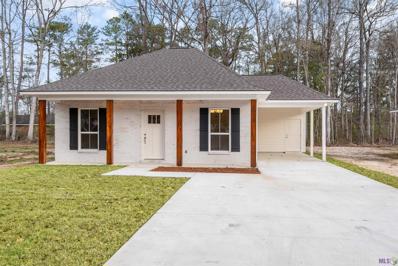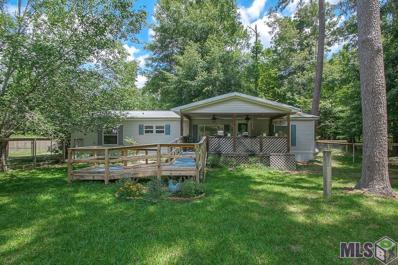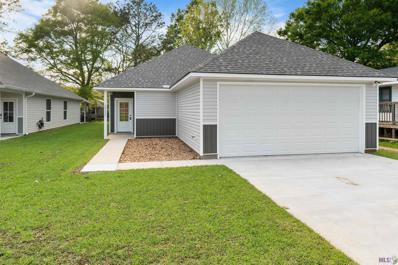Livingston Real EstateThe median home value in Livingston, LA is $199,900. This is higher than the county median home value of $158,500. The national median home value is $219,700. The average price of homes sold in Livingston, LA is $199,900. Approximately 67.29% of Livingston homes are owned, compared to 21.81% rented, while 10.91% are vacant. Livingston real estate listings include condos, townhomes, and single family homes for sale. Commercial properties are also available. If you see a property you’re interested in, contact a Livingston real estate agent to arrange a tour today! Livingston, Louisiana has a population of 1,942. Livingston is less family-centric than the surrounding county with 35.75% of the households containing married families with children. The county average for households married with children is 36.73%. The median household income in Livingston, Louisiana is $56,576. The median household income for the surrounding county is $60,456 compared to the national median of $57,652. The median age of people living in Livingston is 39.1 years. Livingston WeatherThe average high temperature in July is 91.8 degrees, with an average low temperature in January of 38 degrees. The average rainfall is approximately 63.9 inches per year, with 0 inches of snow per year. Nearby Homes for Sale |
