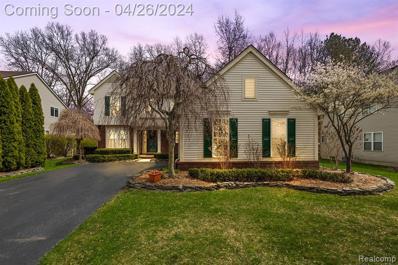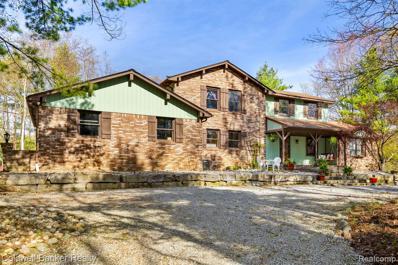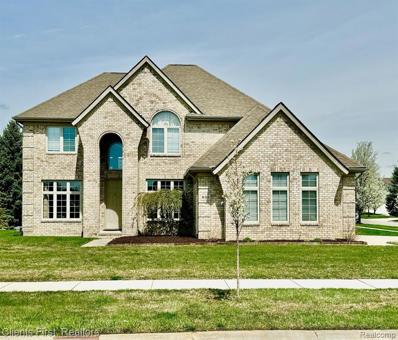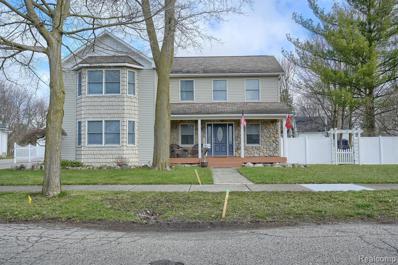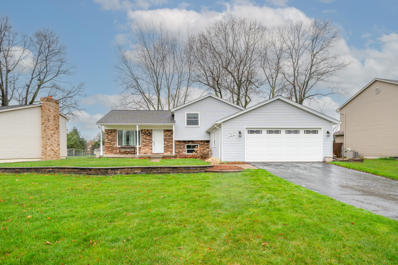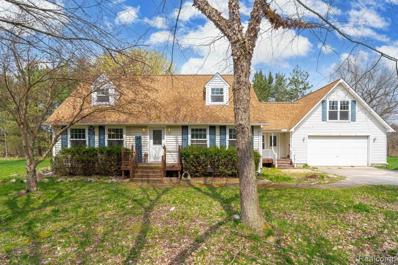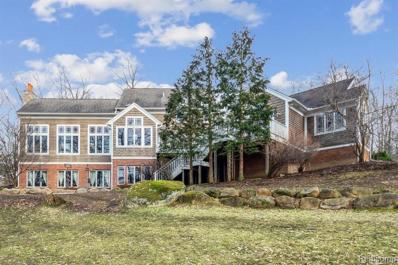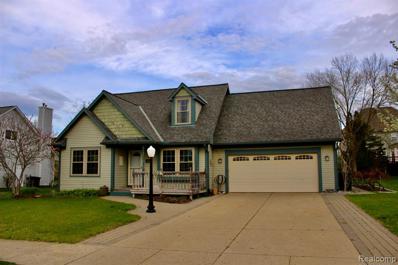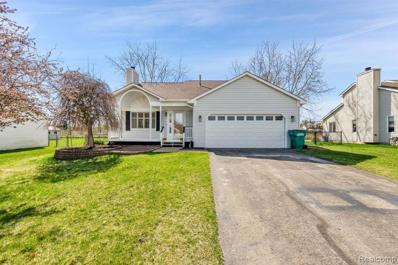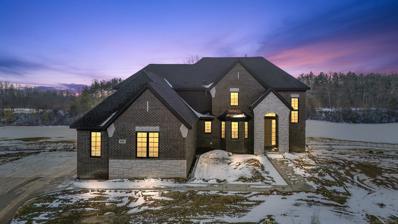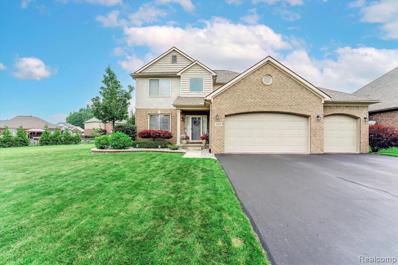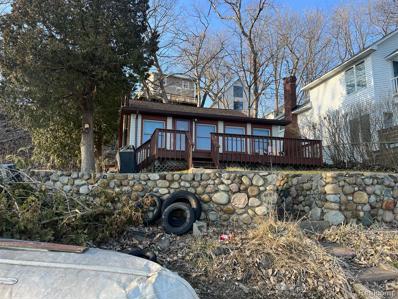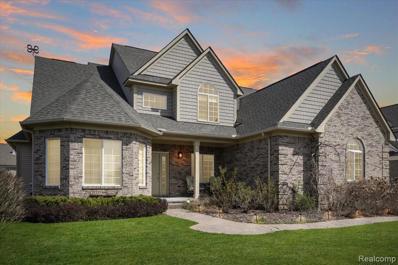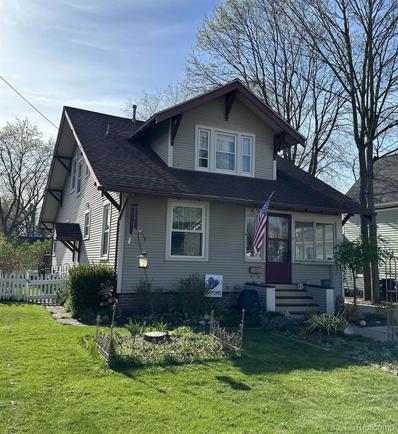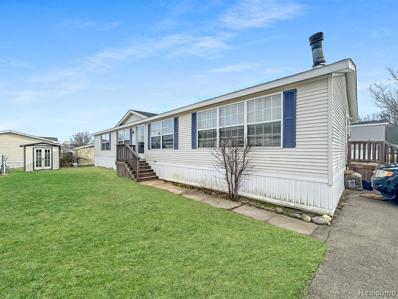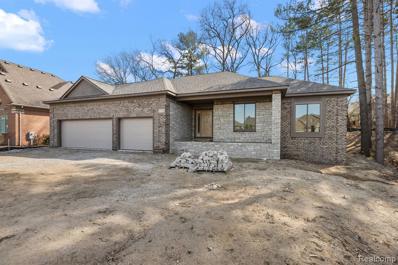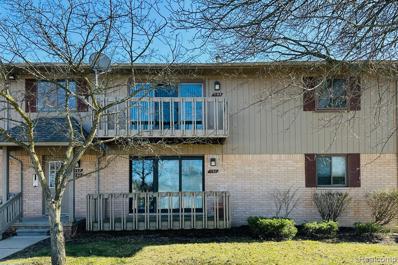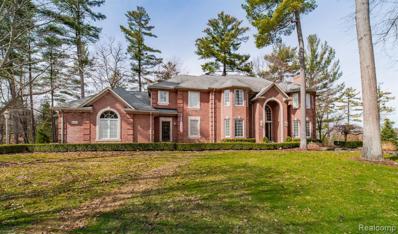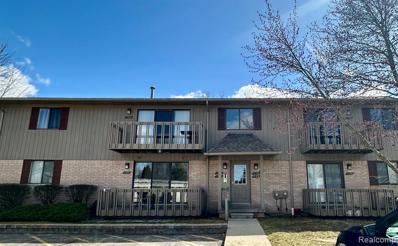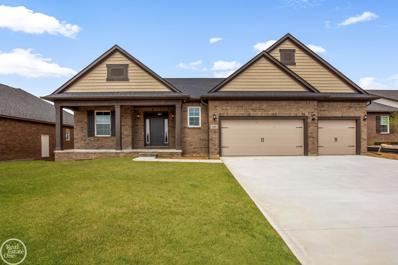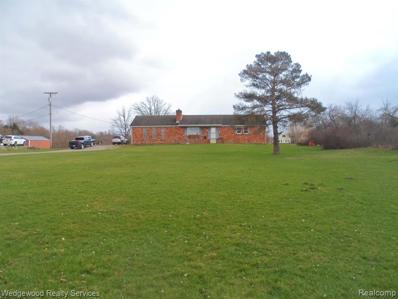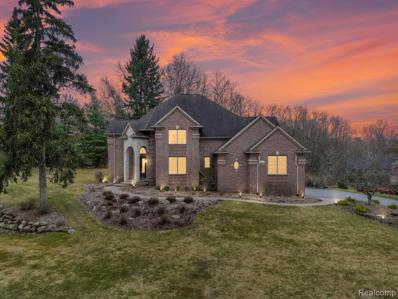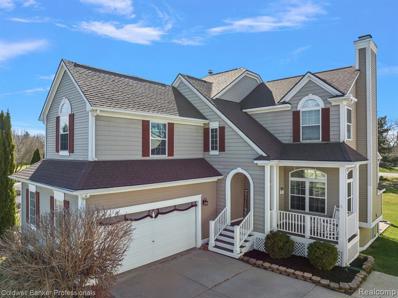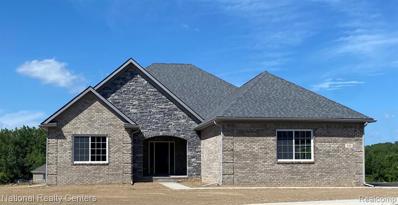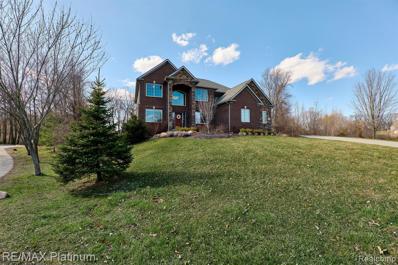Oxford MI Homes for Sale
$479,000
80 Ridge Field Oxford, MI 48371
- Type:
- Single Family
- Sq.Ft.:
- 2,498
- Status:
- NEW LISTING
- Beds:
- 4
- Lot size:
- 0.23 Acres
- Baths:
- 4.00
- MLS#:
- 60302474
- Subdivision:
- Lake Ridge At Waterstone
ADDITIONAL INFORMATION
Absolutely beautiful home located on cul-de-sac in Lake Ridge at Waterstone. Four bedroom, 2 full baths and 2 half baths, primary suite with walk in closet. This property is move in ready. Located in a highly rated school district and a short walk/bike ride to downtown Oxford, you will love all this home offers. The first level features solid wood floors throughout, an open kitchenÃÂand living space, and tons of natural light. In addition to the 2500 square feet on the first and second floors, the owner has created a beautiful lower level, complete with bar with sink for entertaining, workout room and a half bath to provide an additional 900+ SF of additional living space. There is plenty of space here for all your guests. A stunning backyard view of the woods offering privacy and no homes ever to be built behind you. Backyard firepit and majestic arborvitaes create a private space for you to relax. Private beach located in the neighborhood for families to enjoy and the spectacular 27 hole Boulder Pointe Golf Course only blocks away from your front door. There are plenty of updates in this well cared for one owner home. Newer roof, AC and hot water heater. Schedule your showing today! BATVAI
$595,000
535 Markwood Oxford, MI 48370
- Type:
- Single Family
- Sq.Ft.:
- 2,488
- Status:
- NEW LISTING
- Beds:
- 4
- Lot size:
- 2 Acres
- Baths:
- 4.00
- MLS#:
- 60301892
ADDITIONAL INFORMATION
STUNNING 2 STORY STYLE HOME ON 2-ACRE PRIVATE WOODED LOT IN ADDISON TOWNSHIP! THIS LOVELY PROPERTY FEATURES A BRIGHT AND OPEN KITCHEN, STAINLESS STEEL APPLIANCES, ATTACHED BREAKFAST ROOM. SPACIOUS GREAT ROOM IS COMPLETE W/FLOOR TO CEILING BRICK FIREPLACE WITH A WOOD BURNING STOVE, VAULTED CEILINGS & UPPER LEVEL BALCONY. FINISHED WALK-OUT BASEMENT IS COMPLETE W/LARGE RECREATION ROOM, COZY DEN W/BRICK FIREPLACE ALSO WITH A WOOD BURNING STOVE & FULL BATHROOM. ADDITIONAL FEATURES/UPDATES INCLUDE, 3-CAR ATTACHED GARAGE, RECESSED LIGHTING, ENTRY LEVEL LAUNDRY ROOM, ALL SEASONS ROOM W/SKYLIGHTS, UPPER LEVEL LOFT AREA, 2-STORY FOYER WITH NEW WOOD AND WROUGHT IRON BANISTERS. LANDSCAPING, OUTDOOR PATIO, STORAGE SHED, HARDWOOD FLOORING. DEEDED ACCESS TO INDIAN LAKE WITH A PRVATE BEACH. INDIAN LAKE IS AN ALL SPORTS LAKE. THERE ARE ADDITIONAL OPTIONS TO MAKE EXTRA BEDROOM SPACE IN THE BASEMENT AND LOFT. KITCHEN AND SUNROOM CURTAINS ARE EXCLUDED. NO PERSONAL PROPERTY IS INCLUDED.
$539,000
832 W Bay Shore Oxford, MI 48371
- Type:
- Single Family
- Sq.Ft.:
- 2,606
- Status:
- NEW LISTING
- Beds:
- 4
- Lot size:
- 0.25 Acres
- Baths:
- 3.00
- MLS#:
- 60301826
- Subdivision:
- Westlake Of Waterstone
ADDITIONAL INFORMATION
Welcome to your home in the "WestLake" of Waterstone Community surrounded by 15 lakes and Boulder Pointe Golf Course. This home with beautiful mix of stone and brick is located on a corner lot. Large side entry 3 car garage. Open floor plan with beautiful foyer. Gorgeous hardwood floors, spacious gourmet kitchen with tons of cabinets and oversized island. First floor mudroom and laundry. Spacious family room with fireplace. Separate den/library room. Master suite has large walk in closet, soaker tub and shower with double sinks. All baths have granite countertops and ceramic flooring. Large finished basement with daylight window. Inground sprinklers. Don't miss this opportunity to make this one your own.
$499,999
27 Park Oxford, MI 48371
- Type:
- Single Family
- Sq.Ft.:
- 2,919
- Status:
- NEW LISTING
- Beds:
- 3
- Lot size:
- 0.54 Acres
- Baths:
- 3.00
- MLS#:
- 60301719
- Subdivision:
- Denison's Division
ADDITIONAL INFORMATION
Don't miss this incredibly special home, dating to 1900, and carefully renovated to the highest standard for modern family living. The 1st floor is highlighted by a true chef's kitchen with stone countertops, an 8' island, stainless appliances and custom cabinets. The 1st floor offers a light-filled breakfast nook overlooking the private backyard, 1st floor laundry, a generous mudroom, living room and family room anchored by a gorgeous fireplace. The 2nd floor offers a luxurious primary suite and 2 additional, oversized bedrooms with a newly renovated hall bath. The basement of the original home offers ample storage and the new basement with poured walls offers abundant, flexible living space. The 4-car garage is heated with 100-amp service and a fabulous studio space that is roughly finished. The backyard is a true oasis with its custom firepit and privacy. Updates include: whole house generator, gorgeous hall bath, spectacular kitchen, front porch with Trex decking, mudroom with concrete counters, hardwood floors, kitchen appliances and furnace. This home is located in the heart of the historic district of Oxford and is a short walk to all that the Village offers.
$300,000
1210 Queens Drive Oxford, MI 48371
- Type:
- Other
- Sq.Ft.:
- 2,516
- Status:
- NEW LISTING
- Beds:
- 3
- Lot size:
- 0.24 Acres
- Year built:
- 1986
- Baths:
- 2.00
- MLS#:
- 24018627
- Subdivision:
- Oxford Woods Sub No 1 Lot 3
ADDITIONAL INFORMATION
Well maintained 3 bedroom, 1.1 bath home with 1951 sq. ft. of living space located in Oxford Township's desirable Oxford Woods Neighborhood. Updated kitchen with granite counters and new microwave 2018, New roof 2015 with transferable warranty, New composite deck 2011, New windows with transferable warranty and sliding door 2010. Just 5 minutes from downtown Oxford. This tri-level with basement offers separate living & family rooms, with 3spacious bedrooms. Primary bedroom has private access to bathroom. Dining room leads to deck overlooking backyard. 2 car garage with covered porch. The furnace is original from 1985 and the AC was installed in the 1990's. Schedule your appointment now through showing time as this gem will not last long!
$299,900
5135 Heron Oxford, MI 48371
- Type:
- Single Family
- Sq.Ft.:
- 2,400
- Status:
- NEW LISTING
- Beds:
- 5
- Lot size:
- 3.32 Acres
- Baths:
- 4.00
- MLS#:
- 60301407
ADDITIONAL INFORMATION
Accepted Offer, showing to continue until contingencies are removed. Beautiful 3+ acre up-north feeling Oxford location on secluded road. 5 bedroom, 3.5 bath colonial. Lot goes all the way to Hurd Rd. New Anderson windows throughout. New LG heating and cooling system mini-splits, 2 zones. Newer roof. Newly finished basement adds 1000 sf of usable living space. Newer whole house generator. Soaking tub in owners suite. Needs some work and is priced accordingly for fast sale.
$1,285,000
3104 Jonathan Oxford, MI 48371
- Type:
- Single Family
- Sq.Ft.:
- 3,704
- Status:
- NEW LISTING
- Beds:
- 5
- Lot size:
- 12.01 Acres
- Baths:
- 4.00
- MLS#:
- 60301385
ADDITIONAL INFORMATION
Welcome to Hillbrook Farm, an extraordinary country estate on 12 rolling acres in the heart of Metamora Hunt Country. Step inside and be wowed by magnificent hilltop views and stunning Great Room with its timber-beamed vaulted ceiling and stone fireplace. Wonderful open floor plan is perfect for todayââ¬â¢s lifestyle with a generous gourmet's kitchen and private home office. Amazing first floor Primary Suite with spa bath, its own exercise room and access to the spacious first floor laundry room with dog shower. Upstairs is a charming loft overlooking the Great Room, 2 bedrooms and full bath. The finished walkout Lower Level has an enormous Living Room with fireplace, floor-to-ceiling windows, itââ¬â¢s own kitchen and laundry room plus 2 bedrooms and a bath. The large utility/storage room would make a perfect workshop with stairs leading directly from the garage. This is an exceptional property with a spring fed pond, 2 paddocks and an 8 stall Morton barn with 4 matted stalls, tack room, water and electricity. Wonderful location, steps from Jonathan Woods Nature Preserve, a 146-acre paradise with bridle paths, and close to the charming towns of Metamora & Oxford .
$375,000
302 Oxford Lake Oxford, MI 48371
- Type:
- Single Family
- Sq.Ft.:
- 1,831
- Status:
- NEW LISTING
- Beds:
- 3
- Lot size:
- 0.24 Acres
- Baths:
- 2.00
- MLS#:
- 60301338
- Subdivision:
- Oxford Lakes Sub No 6
ADDITIONAL INFORMATION
FOR SALE ONLY. Charming home with an open floorplan, in the Oxford Lake Subdivision. The home and subdivision have many amenities to offer. With over 1800 sq ft of living space, you won't feel cramped in this home. There are 3 bedrooms, 2 full bathrooms, a separate dining room, plus a 2nd-floor laundry room. The kitchen is large enough for everyone to join in with the cooking, and space for a table & chairs. There have been several major updates to the home: roof, windows, central air, bathroom, and flooring. Leading out to the backyard, this space is great for relaxing or entertaining. With its huge covered deck, with ceiling fan, lighting, and a hot tub, you won't want to leave! Of course, unless it is for the beach & lake area you'll have privileges to. You do not have to live on the water to enjoy Oxford Lake. The association has provided a great place to enjoy the summer. You will have access to a beach, swimming in Oxford Lake, boat ramp access, boat dock, basketball and tennis courts, Picnic tables and grills, kids playset, and bathrooms. Great home, great location, great amenities!
$365,000
1112 Somerville Oxford, MI 48371
- Type:
- Single Family
- Sq.Ft.:
- 1,505
- Status:
- NEW LISTING
- Beds:
- 3
- Lot size:
- 0.23 Acres
- Baths:
- 2.00
- MLS#:
- 60301221
- Subdivision:
- Oxford Woods Sub No 4
ADDITIONAL INFORMATION
Beautiful and Clean 3 Bedroom 2 Bath Home in Popular Oxford Woods Subdivision. One of the best layouts and recently updated, this home offers an open floor plan, granite kitchen countertops, a spacious wooden deck connected to the kitchen, and a cute shed in a private fenced yard equipped with a sprinkler system and garden beds ready for this summer's harvest. The welcoming great room features a natural fireplace and high vaulted ceilings. Additionally, the main floor consists of a primary suite with updated primary bath 22', renovated cubby/coat area, a 2-car attached garage, sprinkler system, and a partially finished basement with a potential 4th bedroom and family room. Noteworthy updates include a newer roof, granite counters in kitchen, new flooring in primary bedroom, all new paint, all new appliances, shutter blinds in great room, and more. There is a toilet in the basement laundry room. Located just a block away from Blue Ribbon Clear Lake Elementary School. NO HOA. Nothing to do but move in! BATVAI.
$899,900
683 Westlake Oxford, MI 48371
- Type:
- Single Family
- Sq.Ft.:
- 3,262
- Status:
- NEW LISTING
- Beds:
- 4
- Lot size:
- 0.6 Acres
- Baths:
- 4.00
- MLS#:
- 50139003
- Subdivision:
- Manors Of Westlake
ADDITIONAL INFORMATION
COMPLETED SPEC HOME OVER HALF ACRE-2024 NEW CONSTUCTION SPLIT LEVEL W/WALKOUT BASEMENT & COVERED PORCH BACKS TO GREYSTONE GOLF COURSE IN CUL DE SAC & SITUATED IN THE MANORS OF WESTLAKE SUBDIVISION! 3 CAR SIDE ENTRY GARAGE-EXPANSIVE DRIVEWAY- Note- lot dimesnions. Stunning premium brick & stone elevation w/covered front porch. Step into the 2 story Foyer. Wainscoting private Study w/french doors. Staircase w/iron spindles just before the 2-story Great Rm w/ledgestone gas FP Huge windows/golf course views! Kit w/shaker Lafata cabinets, quartz countertops, WIP & SS APPLS. Lav & Drop Zone w/bench and cubbies off service hall. Second Story Laundry is enormous! Master Suite w/WIC. Master Bath w/His & Hers sinks, free standing soaker tub, private water closet & shower w/niche & enclosure. Recessed Lights & Builder light fixture PKG. Rear covered porch is amazing & offers excellent family outdoor space that measures 25' x 12'!
$499,900
450 State Oxford, MI 48371
Open House:
Sunday, 4/28 12:00-2:00PM
- Type:
- Single Family
- Sq.Ft.:
- 2,290
- Status:
- NEW LISTING
- Beds:
- 4
- Lot size:
- 0.22 Acres
- Baths:
- 4.00
- MLS#:
- 60300913
- Subdivision:
- The Hills Of Willow Lake Occpn 1517
ADDITIONAL INFORMATION
Immaculately maintained 4 bed, 3.1 bath colonial. This home is practically a new construction, the difference is that everything is done for you, all you have to do is move right in! Expansive kitchen w/ soft close cabinet drawers, granite counters and w/in pantry. Open floor plan, kitchen area opens into spacious living room that features a beautiful fireplace as its centerpiece. All new Hickory hardwood floors t/o 1st floor. Detail and extra trim work abound incl. locker/bench when you walk in through the fully insulated/heated 3 car garage, crown moldings, wainscoting. Convenient and highly desirable second floor laundry room. Master suite, walk in closet, master bath that incl. double sinks and jetted tub. Lovely patio that overlooks a large private, fully fenced yard. Enjoy warm summer evenings under the pergola. Fully finished basement perfect for entertaining, large living space and additional bathroom. Moment's to downtown Oxford's shops and restaurant's!
$174,900
235 Ora Oxford, MI 48371
- Type:
- Single Family
- Sq.Ft.:
- 983
- Status:
- NEW LISTING
- Beds:
- 3
- Lot size:
- 0.1 Acres
- Baths:
- 1.00
- MLS#:
- 60300856
- Subdivision:
- Brabb-Dewey Plat
ADDITIONAL INFORMATION
Welcome to Lakeside Serenity in Oakland County! Escape to your own private oasis with this 3-bedroom lakefront home nestled on the shores of All Sports Stony Lake. Why endure long drives up north when you can find everything you need right here in Oakland County? Minutes away from downtown Oxford and Lake Orion, offering a plethora of dining, shopping, and entertainment options. Wake up to breathtaking views of Stony Lake every morning and unwind with serene sunsets in the evenings. Enjoy direct access to the lake for swimming, boating, and fishing right from your own dock. Take advantage of nearby Oxford Park, where you can indulge in beach access and utilize the pavilion for hosting parties and gatherings. The interior boasts 3 bedrooms, providing ample space for family and guests. Relax in the cozy living areas and savor the warmth of the fireplace on chilly evenings. Don't miss this rare opportunity to own your slice of lakeside paradise in the heart of Oakland County. Whether you're seeking a peaceful retreat or an active waterfront lifestyle, this home offers the perfect blend of relaxation and convenience.
$524,900
798 W Bay Shore Oxford, MI 48371
- Type:
- Single Family
- Sq.Ft.:
- 2,716
- Status:
- NEW LISTING
- Beds:
- 4
- Lot size:
- 0.21 Acres
- Baths:
- 3.00
- MLS#:
- 60300846
- Subdivision:
- Westlake Of Waterstone
ADDITIONAL INFORMATION
Welcome to your new home in Westlake of Waterstone, a stunning property nestled in a picturesque golf community with a beautiful lake view. This meticulously maintained residence boasts a coveted floor plan and is adorned with many upgrades completed at time of construction. Step inside to discover exquisite trim and crown molding that embellish the entire home, creating an ambiance of elegance and sophistication. The spacious kitchen is a culinary delight, featuring gleaming granite countertops, an abundance of cabinets, a sizable island, a walk-in pantry, stainless steel appliances, and a striking dual-sided fireplace that is shared with the inviting great room. The first-floor master retreat is a true oasis, offering a generously sized walk-in closet and a spa-like bathroom complete with granite counters, an impressively large shower with dual shower heads, custom tile work, and a decadent jetted tub for ultimate relaxation. Outside, the meticulously landscaped lot is a sight to behold, with a poured concrete front walkway leading to a welcoming covered front porch. The property is equipped with sprinkler systems, vibrant perennials, a composite deck for outdoor entertaining, and a poured concrete patio lined with arbor vitae for privacy. Immediate occupancy. Hurry!
$279,900
53 Pontiac Oxford, MI 48371
- Type:
- Single Family
- Sq.Ft.:
- 1,600
- Status:
- NEW LISTING
- Beds:
- 4
- Lot size:
- 0.16 Acres
- Baths:
- 2.00
- MLS#:
- 60300788
- Subdivision:
- Denison's Division
ADDITIONAL INFORMATION
This village charmer has wood accents throughout the home that add a touch of rustic charm; Hardwood floors; Built in Bookcases; Built in China Cabinet; Kitchen with newer appliances; Natural light steams in; Deck; Fenced Yard. BIg Ticket Items have been done in the last few years: Roof, Furnace, Hot Water Heater, Updated master bath, Gutters, Gutter Gaurds. Enjoy the summer evenings walking downtown or library.
$55,000
368 Shumard Br Oxford, MI 48371
- Type:
- Single Family
- Sq.Ft.:
- 1,890
- Status:
- Active
- Beds:
- 3
- Lot size:
- 0.1 Acres
- Baths:
- 2.00
- MLS#:
- 60299813
ADDITIONAL INFORMATION
Come take a look at this stunning 3 bedroom 2 bathroom Mobile home in the highly desirable Lake Villa Mobile Park of Oxford! This property has an amazing open concept design that allows you to enjoy the company of each other while relaxing at home. This unit is in immaculate condition and won't last long! Book a showing today and see why this is the perfect spot for you to call home!
$638,500
1779 Troon Oxford, MI 48371
- Type:
- Single Family
- Sq.Ft.:
- 2,018
- Status:
- Active
- Beds:
- 3
- Lot size:
- 0.3 Acres
- Baths:
- 3.00
- MLS#:
- 60299550
- Subdivision:
- Paint Creek Country Club Occpn 1184
ADDITIONAL INFORMATION
Welcome to the beautiful new construction Ranch which is situated on a cul-de-sac surrounded by mature trees! Three bedroom, 2.5 bathroom ranch is fully bricked and stoned. Open concept boasts natural light with an easy flow throughout the foyer, family room, dining area and kitchen. Picturesque kitchen which features premium cabinetry, island, walk in pantry, recessed lights, quartz countertops. Garage entry leads to two closets for storage, coats, cleaning supplies, half bathroom, and full size laundry room with utility sink. Luxury vinyl flooring throughout the home with carpet in the master bedroom and second bedroom. A well-appointed master suite with a huge walk-in closet and bathroom with his and her vanities, walk-in shower, linen cabinets. Full bathroom features a bathtub and large vanity. Additional features include: Lighting from Pinetree lighting. 9' basement walls, Furnace with humidifier, electrical panel with fuse box for generator hook-up, A/C, Garage completely drywalled, Extra insulation, cement bump in garage, outlet in pantry, upgraded plumbing fixtures, upgraded door knobs, all closets have doors (no bifold), custom closets (no wire shelves), garage door opener on large garage door.
$165,900
1164 Hillcrest Oxford, MI 48371
- Type:
- Condo
- Sq.Ft.:
- 925
- Status:
- Active
- Beds:
- 2
- Baths:
- 2.00
- MLS#:
- 60298895
- Subdivision:
- Hillcrest Villas Condo Occpn 372
ADDITIONAL INFORMATION
Welcome home! Enter into the spacious living room which flows seamlessly into the open kitchen. Relax on your private deck. This beautiful upper level 2 bedroom, 2 bathroom condo is located in Oxford's Hillcrest Villas, close to downtown Oxford and Lake Orion for fabulous restaurants, shopping, and entertainment. It has large bedrooms, lots of closet space with closet organizers and a large storage unit! A stacked washer/dryer conveniently located off the main bath. Includes a 1-car detached garage as well as a dedicated parking space, conveniently located just outside the front door! All appliances are included. Immediate occupancy at closing. Schedule a showing today! PRE-APPROVED BUYERS ONLY
$850,000
1600 Chieftan Oxford, MI 48371
- Type:
- Single Family
- Sq.Ft.:
- 4,052
- Status:
- Active
- Beds:
- 5
- Lot size:
- 0.65 Acres
- Baths:
- 6.00
- MLS#:
- 60298649
- Subdivision:
- Lakes Of Indianwood Sub No 3 - Oxf Twp
ADDITIONAL INFORMATION
Meander through curved roads and towering pines before arriving home to your tranquil escape. Embracing flora, fauna & water abound. Lakes of Indianwood is pure luxurious living amidst serene surroundings. Kitchen will inspire all chefs with its island, high end appliances, breakfast nook and hearth room area with gas fireplace. Revel in picturesque views of Duck Lake while sipping your morning coffee or enjoying a glass of wine. Great room with 2 story windows & fireplace, large office, dining room and living all sit on hardwood flooring. Four bedrooms upstairs all attached to a full bath. Finished Walkout LL with 5th bedroom, full bath and bar that is plumbed and roughed in. Whole house generator 2015, furnaces (2) and A/C new in 2017, HWH and water softener new 2018 dates are approx.
$124,900
1174 Hillcrest Oxford, MI 48371
- Type:
- Condo
- Sq.Ft.:
- 700
- Status:
- Active
- Beds:
- 1
- Baths:
- 1.00
- MLS#:
- 60298641
- Subdivision:
- Hillcrest Villas Condo Occpn 372
ADDITIONAL INFORMATION
Amazing opportunity to own in the Hillcrest Villas Community! This upper level ranch condo screams pride of ownership and is perfectly move-in ready. From the neutral paint colorways to the generously sized rooms you will enjoy the overall calm this unit offers both indoors and outdoors. Enter into the spacious living room with ceiling fan and new patio door (2023) leading to balcony overlooking the beautiful landscaping in especially in warmer months. Step into eat-in kitchen with loads of storage, convenient pantry and newer vinyl plank flooring. All appliances stay! Full bath features newer flooring, newer vanity, mirror and generous linen closet. Large primary bedroom offers wonderful walk in closet (approx 4' x 5") and ceiling fan. Full size washer and dry in unit also stay! Unit has dedicated storage area in common basement and one assigned parking space. Located near the Polly Ann Trail with access to Stony Park and Downtown Oxford. HOA fee includes: weekly hall cleaning, water, sewer, trash, snow removal and exterior maintenance. Pets allowed with size limitations.
$539,900
775 Tullamore Oxford, MI 48371
- Type:
- Single Family
- Sq.Ft.:
- 2,111
- Status:
- Active
- Beds:
- 3
- Lot size:
- 0.29 Acres
- Baths:
- 2.00
- MLS#:
- 50137775
- Subdivision:
- The Woods Of Tullamore
ADDITIONAL INFORMATION
Welcome to Silverado Homes Aspen II Ranch which is situated on a premium walk out site that backs to a conservation area! This open concept home has 10 ft. ceilings that flow throughout the foyer, kitchen and family room. Triple windows with transoms in the family room and dining area offer a beautiful view and an abundance of natural light. Open kitchen which features premium maple Lafata cabinetry with soft-close doors, oversized island, walk in pantry, recessed lights, quartz counter tops and stainless steel appliances. Command center off the dining area leads to a well appointed master suite with a huge walk in closet and bathroom with a sprawling vanity, quartz counter tops and double sinks. Ceramic tile bathrooms with Kohler fixtures, designer lighting package, 9' basement walls, 96% High Efficiency Furnace, 200 amp electrical panel, A/C and more! Photos are of a previously built home. TO BE BUILT.
$359,900
5050 Granger Oxford, MI 48371
- Type:
- Single Family
- Sq.Ft.:
- 1,350
- Status:
- Active
- Beds:
- 3
- Lot size:
- 5.1 Acres
- Baths:
- 2.00
- MLS#:
- 60298290
ADDITIONAL INFORMATION
Beautiful Brick Ranch sits on over 5 Acres . Home features 3 bedrooms, master w/full bath, 1st floor laundry, new HWH and boiler heat system. Home does need your personal touch. Oversized garage 26 x 19 with additional 10 x 7 area, full basement with some finishes, a room perfect for crafting, hobbyist or private office also an additional laundry hook up. New Generac system. Enjoy the peace and tranquil and wild life this parcel has to offer.
$899,900
1270 Lacrosse Oxford, MI 48371
- Type:
- Single Family
- Sq.Ft.:
- 4,184
- Status:
- Active
- Beds:
- 4
- Lot size:
- 0.56 Acres
- Baths:
- 5.00
- MLS#:
- 60297322
- Subdivision:
- Lakes Of Indianwood Sub No 7-Oxf Twp
ADDITIONAL INFORMATION
Welcome home to the beautifully maintained 4 bed, 4.5 bath Oxford colonial that sits on over half an acre in the highly sought after Lake of Indianwood sub. Entering through the 4 car garage, the main floor features two living areas, first floor laundry, a half bath, office, dining room and a chef's dream kitchen with an oversized island, double ovens, gas cooktop, new microwave and walk in pantry. Upstairs, you'll find two bedrooms with a jack and jill bath, a third bedroom with a private full bath and a primary suite complete with a large sitting room, two walk in closets, a jacuzzi tub and large shower. The finished basement adds 1,700sqft of finished space with a rec room, full bath, theater area, wet bar and large storage room. There is easy access to walk out and enjoy the gorgeous saltwater pool and meticulously kept landscaping, or a dinner with the view under the trex deck with waterproof under-deck ceiling system. All you need to do is move right in and start enjoying the summer nights and this beautiful property to call home! 2022 and 2023 updates include: Microwave, 2nd floor furnace blower, all toilets except master, bar fridge in basement, both AC units and first floor furnace, salt generator for pool, foyer chandelier, fans in living room and primary, front landscaping, outdoor uplighting, pool heater, pool pump, replaced water shut off valves and copper pipe, water heater and water softener.
$414,900
1153 Fountain View Oxford, MI 48371
- Type:
- Single Family
- Sq.Ft.:
- 2,015
- Status:
- Active
- Beds:
- 4
- Lot size:
- 0.18 Acres
- Baths:
- 4.00
- MLS#:
- 60297218
- Subdivision:
- Hometown Village At Waterstone Occpn 1211
ADDITIONAL INFORMATION
This is the one!!! Your opportunity to live in the highly desirable Hometown Village of Waterstone. This fantastic home offers, beautiful updates, terrific natural light, excellent layout and an amazing finished lower level. Entire interior of the home has been painted, refinished hardwood floors, new carpet in master and 2nd bedroom, as well as new flooring in the lower level. The lovely ensuite master offers terrific space, a huge master closet and a separate vanity area. Donââ¬â¢t miss the chance to make this your next home!!! Buyer/Buyers Agent to verify all information. Excludes: Bar and Bar light
$549,900
742 Westlake Oxford, MI 48371
- Type:
- Single Family
- Sq.Ft.:
- 2,000
- Status:
- Active
- Beds:
- 3
- Lot size:
- 0.33 Acres
- Baths:
- 3.00
- MLS#:
- 60297006
- Subdivision:
- Westlake Sub
ADDITIONAL INFORMATION
AWARD WINING CLEARVIEW HOMES IS BUILDING YOUR DREAM HOME WITH ALL INTERIOR AND EXTERIOR COLORS AND FEATURES SELECTED BY YOU! "THE JEFFERSON" RANCH IS BEING BUILT WITH A MOVE IN OF SUMMER 2024. THIS IS THE HOME YOU'VE BEEN LOOKING FOR! THE MINUTE YOU WALK IN YOU WILL FALL IN LOVE WITH THE VAULTED CEILINGS, THE OFF-SET DINING ROOM WITH BEAUTIFUL COLUMN DETAILS. THE GREAT ROOM IS OPEN TO THE KITCHEN, MAKING THIS HOME SO SPACIOUS AND AIRY! THE KITCHEN WILL FEATURE 42" UPPER CABINETS, G.E S/S APPLIANCES. GRANITE IN KITCHEN & BATHS. THE PRIMARY SUITE HAS A DOUBLE STEP CEILING, 6'x13' WIC, CERAMIC SHOWER, TUB, DOUBLE VANITIES. 2 OTHER SPACIOUS BEDROOMS ARE ON OTHER SIDE OF HOME! THIS HOME HAS IT ALL! THE 8'6" BASEMENT IS PARTIALLY FINISHED THE WALLS ARE INSULATED, DRYWALLED, PRIMED AND INCLUDE THE 3 PIECE PREP FOR FUTUREBATHROOM. MAKING IT EASY TO FINISH. THIS HIGH EFFICIENCY ALL BRICK/STONE HOME IS VIRTUALLY MAINTENANCE FREE! LOCATED IN THE GORGEOUS COMMUNITY OF WATERSTONE. THIS LOT IS ACROSS THE STREET FROM WATERSTONE LAKE AND STEPS AWAY FROM THE BOULDER POINTE GOLF COURSE. WALKING PATHS THROUGHOUT THE COMMUNITY WITH QUICK ACESS TO THE POLLY ANNE TRAIL AND A SHORT WALK TO THE QUAINT DOWNTOWN OF OXFORD WITH AWESOME SHOPPING & RESTAURANTS! WAIT UNTIL YOU SEE OUR INCLUDED FEATURES! I CAN'T WAIT TO SHOW YOU A JEFFERSON RANCH:) please note all photos from previously built homes. The Map on Zillow is showing the wrong location. Its across from the Lake.
$629,000
245 Stonebridge Oxford, MI 48371
- Type:
- Single Family
- Sq.Ft.:
- 3,122
- Status:
- Active
- Beds:
- 4
- Lot size:
- 1.03 Acres
- Baths:
- 4.00
- MLS#:
- 60296764
- Subdivision:
- Stonebridge Hills Occpn 1275
ADDITIONAL INFORMATION
Beautiful estate home, tucked away in a cul-de-sac backing to a wooded greenbelt giving you privacy as well as peaceful views. Grand two story great room with a stacked stone fireplace and large windows offering abundant natural light. The kitchen features a built in double oven, center island, butlers pantry and rich finishes. The basement is partially finished with a full walk out, awaiting your finishing touches for an additional 1000+ sq ft of living space. You will love the convenience of the Generac whole house generator, Enhanced filtration for stain free irrigation, Reverse osmosis system and the three car garage. Meticulously cared for, call for your showing today!

Provided through IDX via MiRealSource. Courtesy of MiRealSource Shareholder. Copyright MiRealSource. The information published and disseminated by MiRealSource is communicated verbatim, without change by MiRealSource, as filed with MiRealSource by its members. The accuracy of all information, regardless of source, is not guaranteed or warranted. All information should be independently verified. Copyright 2024 MiRealSource. All rights reserved. The information provided hereby constitutes proprietary information of MiRealSource, Inc. and its shareholders, affiliates and licensees and may not be reproduced or transmitted in any form or by any means, electronic or mechanical, including photocopy, recording, scanning or any information storage and retrieval system, without written permission from MiRealSource, Inc. Provided through IDX via MiRealSource, as the “Source MLS”, courtesy of the Originating MLS shown on the property listing, as the Originating MLS. The information published and disseminated by the Originating MLS is communicated verbatim, without change by the Originating MLS, as filed with it by its members. The accuracy of all information, regardless of source, is not guaranteed or warranted. All information should be independently verified. Copyright 2024 MiRealSource. All rights reserved. The information provided hereby constitutes proprietary information of MiRealSource, Inc. and its shareholders, affiliates and licensees and may not be reproduced or transmitted in any form or by any means, electronic or mechanical, including photocopy, recording, scanning or any information storage and retrieval system, without written permission from MiRealSource, Inc.

The properties on this web site come in part from the Broker Reciprocity Program of Member MLS's of the Michigan Regional Information Center LLC. The information provided by this website is for the personal, noncommercial use of consumers and may not be used for any purpose other than to identify prospective properties consumers may be interested in purchasing. Copyright 2024 Michigan Regional Information Center, LLC. All rights reserved.
Oxford Real Estate
The median home value in Oxford, MI is $419,000. This is higher than the county median home value of $248,100. The national median home value is $219,700. The average price of homes sold in Oxford, MI is $419,000. Approximately 57.33% of Oxford homes are owned, compared to 34.95% rented, while 7.73% are vacant. Oxford real estate listings include condos, townhomes, and single family homes for sale. Commercial properties are also available. If you see a property you’re interested in, contact a Oxford real estate agent to arrange a tour today!
Oxford, Michigan has a population of 3,528. Oxford is less family-centric than the surrounding county with 32.06% of the households containing married families with children. The county average for households married with children is 33.38%.
The median household income in Oxford, Michigan is $64,967. The median household income for the surrounding county is $73,369 compared to the national median of $57,652. The median age of people living in Oxford is 41.6 years.
Oxford Weather
The average high temperature in July is 82 degrees, with an average low temperature in January of 15.7 degrees. The average rainfall is approximately 33 inches per year, with 36.2 inches of snow per year.
