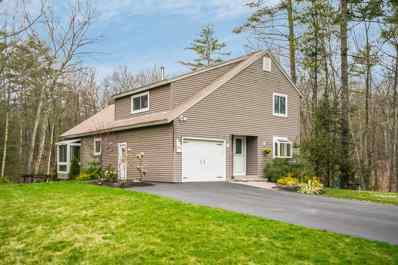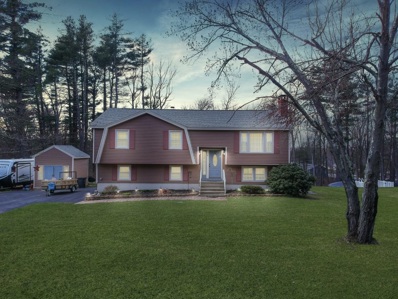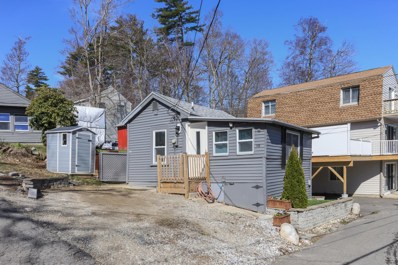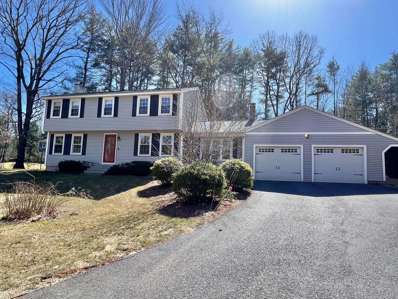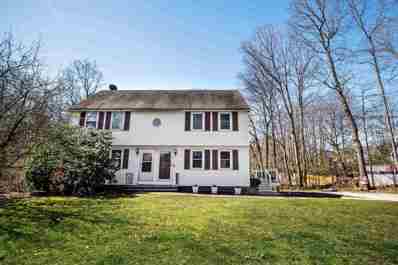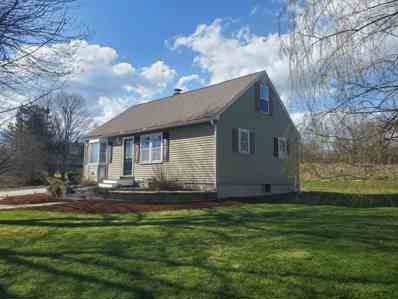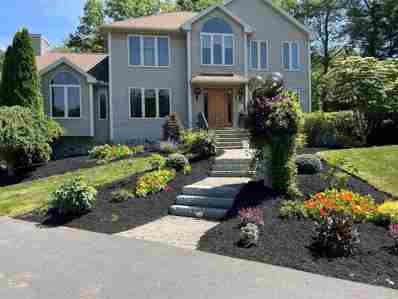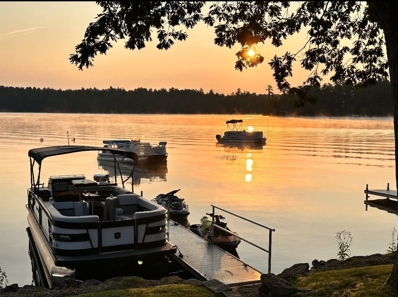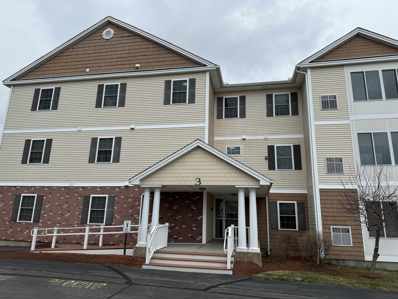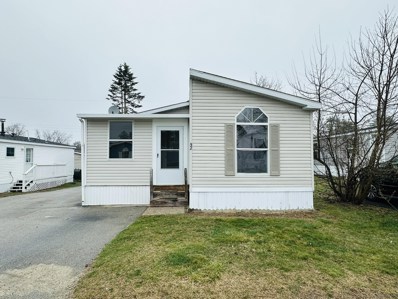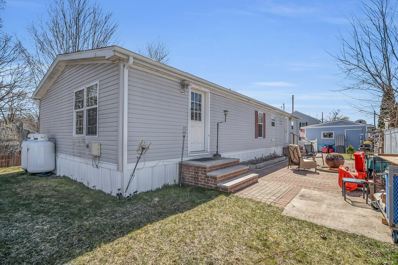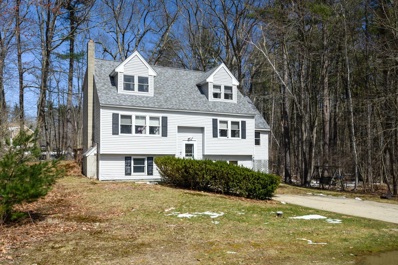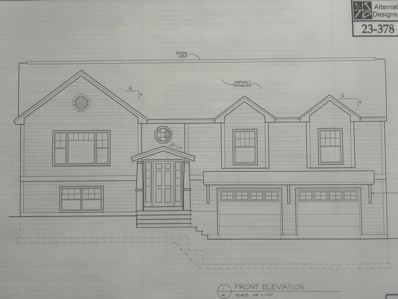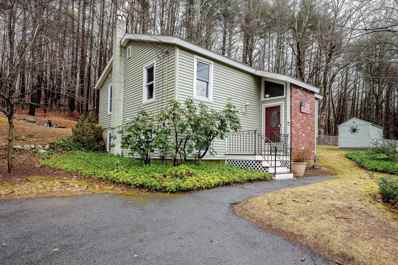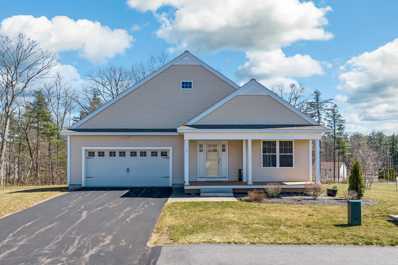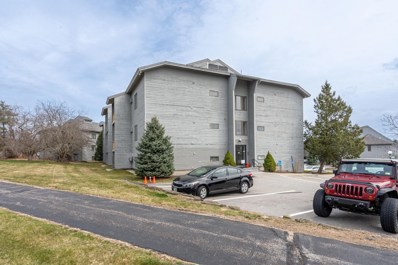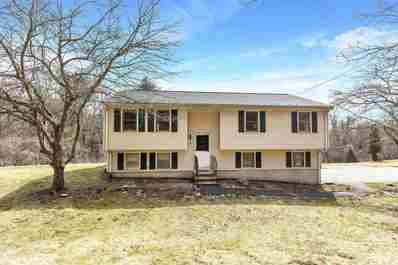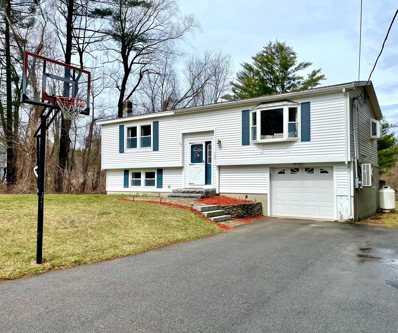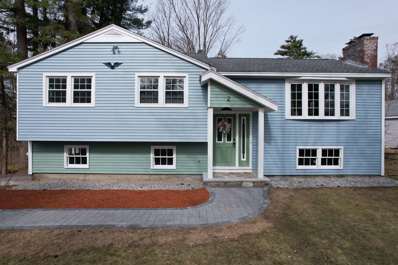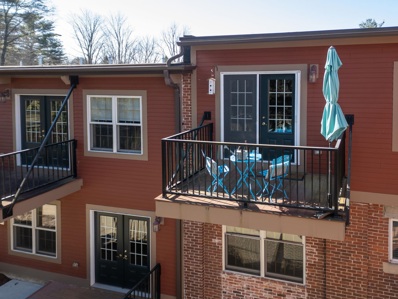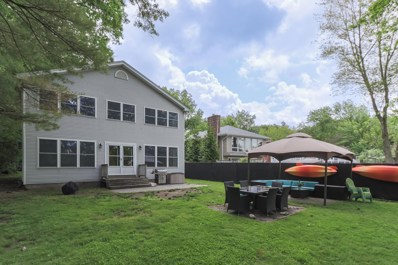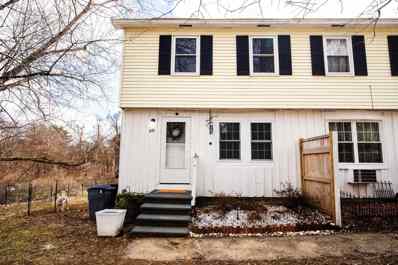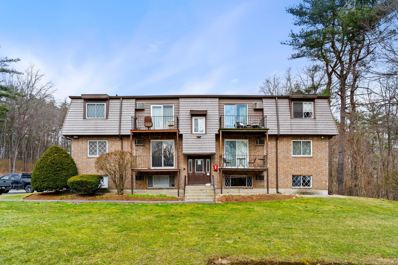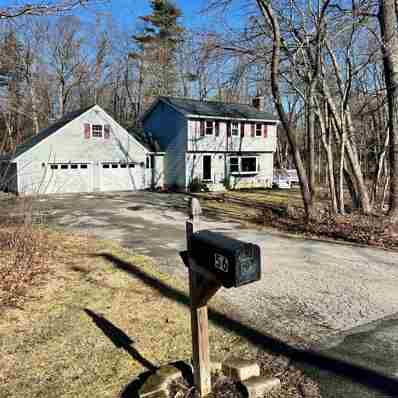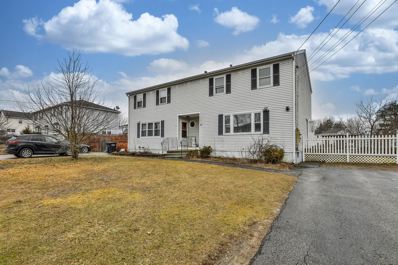Derry NH Homes for Sale
$619,000
25 Cunningham Drive Derry, NH 03038
- Type:
- Single Family
- Sq.Ft.:
- 1,770
- Status:
- NEW LISTING
- Beds:
- 3
- Lot size:
- 1.1 Acres
- Year built:
- 1981
- Baths:
- 2.00
- MLS#:
- 4992075
ADDITIONAL INFORMATION
Your DREAM HOME IS HERE at 25 Cunningham Drive in Derry NH! Nestled in the serene, quiet neighborhood this stunning home offers a blend of rustic charm and modern living!! Contemporary style 3 bed 2 bath beauty is perfect for entertaining!! Open concept living on first floor flows seamlessly. The kitchen shines with updated granite countertops and a classic subway tile backsplash. Wood burning fireplace is the main focal point in the spacious family room. The charm continues with a sunken dining room defined by cathedral ceilings and a custom greenhouse window, adding to the room's warm ambiance. Beautiful hardwood floors throughout and recently updated 2 full baths. Enjoy the screened porch that overlooks the picturesque 1.1-acre lot, with a lovingly landscaped backyard oasis complete with wooden pergola and a soothing cascading water feature - perfect for outdoor relaxation! 1st floor bedroom or office space.Upstairs, the primary bedroom stands out with large closets, custom accent wood paneling, and direct bathroom access with laundry, offering views of the lush backyard. Additional 2nd floor bedroom and a office/ study with a closet retain the homeâs rustic theme!! A HIGH POINT of this property is the large detached 2-car garage, heated with propane, offering ample space for vehicles, a workshop, or studio pursuits! Full basement walkout access, irrigation. Derrys Top Rated Schools!! A TRUE HIDDEN GEMâ¦This one will not last long! Schedule your showing today!!
$649,000
5 Claire Avenue Derry, NH 03038
Open House:
Sunday, 4/21 11:00-1:00PM
- Type:
- Single Family
- Sq.Ft.:
- 1,806
- Status:
- NEW LISTING
- Beds:
- 4
- Lot size:
- 1 Acres
- Year built:
- 1972
- Baths:
- 3.00
- MLS#:
- 4992067
ADDITIONAL INFORMATION
Welcome to 5 Claire Ave. Sitting on one acre of land, this single-family split-level residence boasts timeless appeal and thoughtful design, making it the perfect home for new memories. Sporting beautiful hardwood floors, the main living area consists of a cozy living room with one of two fireplaces. Adjacent to the living room is the well-appointed kitchen with granite countertops, modern stainless steel appliances and ample cabinetry. In addition to three spacious bedrooms, a full bathroom, there is also a generously sized, well lit flex room that is perfect for entertaining that walks out to the huge deck perfect for those summer cookouts. Venture downstairs and you will be greeted with a second living area that includes the second fireplace, fourth bedroom, additional bathroom along with an extra room perfect for a home gym, large office or playroom. Don't miss your chance to make 5 Clair Ave your new home. Schedule your private showing today.
- Type:
- Single Family
- Sq.Ft.:
- 436
- Status:
- NEW LISTING
- Beds:
- 1
- Lot size:
- 0.05 Acres
- Year built:
- 1940
- Baths:
- 1.00
- MLS#:
- 4991979
ADDITIONAL INFORMATION
RARE OPPORTUNITY TO OWN YOUR OWN YEAR ROUND COTTAGE ON BIG ISLAND POND WITH WATER VIEWS! Cozy, one bedroom home with MANY updates! Slate, marble and wood floors, Corian countertops, stacked marble tile backsplash, and a SMART Moen faucet. Extra counter space, and a laundry hookup in the kitchen! All lighting fixtures have been updated, and are LED. This home is updated with a top of the line mini split heat pump and air conditioner system. Very efficient system! Septic system has a 2000 gallon holding tank. New roof. Enjoy outside with a deck, shed, and generous space for entertaining. Enjoy all of the BIG ISLAND POND community offers such as a private beach, boating, dock, swimming, jet skiing, basketball court, and a common garden! Enjoy all of the summer and winter activities this friendly community offers too! Must be owner occupied. Shared land ownership by homeowners together as Chaseâs Grove Tenantâs Association (CGTA). Buyer requires approval by CGTA, as well as a $1,000 ownership/voting share in the community. There is a $240 monthly fee which covers common area maintenance, plowing, and trash removal. This beauty wonât last! Book an appointment today!
$675,000
22 Partridge Lane Derry, NH 03038
Open House:
Saturday, 4/20 12:00-2:00PM
- Type:
- Single Family
- Sq.Ft.:
- 1,979
- Status:
- NEW LISTING
- Beds:
- 4
- Lot size:
- 2 Acres
- Year built:
- 1979
- Baths:
- 3.00
- MLS#:
- 4991583
ADDITIONAL INFORMATION
Charming family home located on 2 acre lot. Very large front yard borders dead end cul de sac. Yard features mature plantings, a magnolia and pussy willow tree, uncommon Hosta collection, rhododendrons and a border garden full of perennials. Passing the farmers porch one enters the front door, where there is a full hallway with front to back living room, to the left a custom kitchen with with eat-in-area to the right. Kitchen features French doors opening to large screened in porch with vaulted tongue and groove ceiling with fan, and 3 angled sliders. Porch opens to a 10 X 17 deck large enough to grill and dine. Kitchen features a 9 foot granite island, with tiffany style lights. Kitchen also features stainless steel appliances, and coffee station.. the kitchen opens to large family room with fireplace and wood stove. From family room, there is entry into 2- car garage. The second floor features 4 bedrooms, 2 baths. Master walk-in closet and en suite bathroom with linen closet. Completing the second floor, there are generously sized 2nd & 3rd bedrooms and a smaller 4th bedroom. A second floor custom-tiled bath with linen closet and walk-in shower and a spacious linen closet in hallway. A pull-down stairway in the hall provides access to the attic.
Open House:
Friday, 4/19 4:00-6:00PM
- Type:
- Condo
- Sq.Ft.:
- 1,035
- Status:
- NEW LISTING
- Beds:
- 2
- Lot size:
- 0.5 Acres
- Year built:
- 1984
- Baths:
- 2.00
- MLS#:
- 4991430
ADDITIONAL INFORMATION
Welcome to your sweet retreat in Derry! Delightful 2-bedroom, 1.5-bathroom duplex offers the perfect blend of comfort, convenience, and style situated on a .50-acre lot, in a nice neighborhood. Step inside to discover a haven of modern living, where every room has been lovingly updated to its fullest potential. The layout creates a seamless flow between the living spaces, making it ideal for both everyday living and entertaining. The Eat-in kitchen is well designed with plenty of cabinets ,newer SS appliances and a perfectly situated dining space that is steps away from the back slider that leads to the impressive new 10x 26 x 16 trex deck! Second floor features; 2 bedrooms with new flooring, fresh paint & plenty of natural light. Renovated baths have so much character and style. Walkout basement is unfinished, great for storage. Outside, the lot offers endless possibilities for outdoor enjoyment, from gardening, raising chickens, to hosting BBQs with friends & family. With a new shed on the property, you'll have plenty of storage space for all your tools and outdoor gear. Plus, the convenient location puts you just moments away from shopping, dining, parks, and more. Don't miss out on this sweet opportunity to call this duplex your own. Schedule a showing today and experience the best of Derry living! Delayed Showings until Open House Friday 4/19 4p - 6p & Saturday 4/20 11a- 1p!
$399,900
25 Old Auburn Road Derry, NH 03038
- Type:
- Single Family
- Sq.Ft.:
- 1,305
- Status:
- NEW LISTING
- Beds:
- 3
- Lot size:
- 0.96 Acres
- Year built:
- 1960
- Baths:
- 2.00
- MLS#:
- 4991409
ADDITIONAL INFORMATION
OFFER DEADLINE HIGHEST AND BEST SAT 4-20 AT 9AM. Affordable house on a great .96 of a acre corner lot with tons of potential for the future! This 3 bedroom, 1.5 bath cape features a 10x12 screened porch, plus has a pad already in place that use to be a detached garage. The exterior features a large paved driveway, nice front walkway made out of pavers, a huge rear patio a above ground pool and a large upper storage area that the sellers currently access from Liberty circle. Inside you have fresh paint, some newer floors, upstairs you have 2 bedrooms and a half bath, downstairs you have a large primary bedroom, a full bath, large living room, dining room and a fully applianced kitchen. There has been a lot of work done to this property in the past year and home is ready for a buyers finishing touches! Open house 4-17-2024 10 to 12. Single broker showings from 1 to 6. Sellers will not make any repairs if any needed prior to closing.
$769,000
12 Cardinal Circle Derry, NH 03038
Open House:
Saturday, 4/20 11:00-2:00PM
- Type:
- Single Family
- Sq.Ft.:
- 2,786
- Status:
- NEW LISTING
- Beds:
- 3
- Lot size:
- 1.02 Acres
- Year built:
- 2003
- Baths:
- 3.00
- MLS#:
- 4991378
ADDITIONAL INFORMATION
This fantastic 3-bedroom Cul-De-Sac location contemporary / colonial boasts very high-end finishes. Stainless Steel Appliances, Subzero Fridge w separate wine fridge. Super custom interior trim package with custom staircase. All casement windows throughout the home, Custom professional landscaping with retaining walls surrounding a beautiful in ground gunite pool. lots of amazing features, including a newly paved driveway, and a newly finished lower level. A newly redone back patio overlooking the back yard and custom-built shed. Amazing East Derry location that is super close to everything Derry has to offer.no showings until Saturday 4/20 open house scheduled 11am to 2pm
$650,000
121 Chases Grove Derry, NH 03038
- Type:
- Single Family
- Sq.Ft.:
- 672
- Status:
- NEW LISTING
- Beds:
- 1
- Year built:
- 1950
- Baths:
- 1.00
- MLS#:
- 73223450
ADDITIONAL INFORMATION
WATERFRONT HOME WITH NEWLY FINISHED BUNKHOUSE!! Situated on the shores of Big Island Pond, this property offers tranquility, stunning waterfront views & your own private dock! Upon entering guests are greeted by tasteful renovations that blend elegance with functionality. The newly finished Bunkhouse provides added space for guests or home office. The open-concept living area features: Shaker Cabinets, New Stainless Appliances, Quartz Counters/Backsplash, Lighting Fixtures, Freshly Painted & Central AC. Newly renovated 3 quarter bath features shiplap accents & modern fixtures. Standout features include 3 parking spaces, backyard for grilling & entertaining, generator hookup, bunk house, newly painted deck & a private dock providing direct access to Big Island Pond. Just steps away is the residential beach with kayak storage, basketball court & community rec room. Whether you are looking for a full-time residence or vacation getaway, this home is the perfect blend of luxury & comfort!
- Type:
- Condo
- Sq.Ft.:
- 1,120
- Status:
- Active
- Beds:
- 2
- Year built:
- 2008
- Baths:
- 2.00
- MLS#:
- 4991002
ADDITIONAL INFORMATION
Welcome to Bunker Estates- A very sought after 55+ community offering single floor living at itâs best! Two bedrooms and two baths, an open concept living area plus a wonderful private 3 season porch with wooded views. Washer/dryer hookups in unit. You will love the convenience of the underground garage parking, security entrance and elevator access to all floors. The low monthly condo fee of $283 includes water, sewer, snow removal, landscaping, building maintenance, master insurance, trash and active clubhouse. Pet friendly with some restrictions. Conveniently located close to shopping, dining, dog park, Derry Rail Trail and highway access.
- Type:
- Mobile Home
- Sq.Ft.:
- 1,200
- Status:
- Active
- Beds:
- 3
- Year built:
- 2003
- Baths:
- 2.00
- MLS#:
- 4990969
ADDITIONAL INFORMATION
Spacious, open concept home with 3 bedrooms including a primary suite! This larger than it looks home offers plenty of space with new carpets, fresh paint, and new stove and refrigerator! This home is also generator ready! Great community that allows pets with some restrictions.
$380,000
7 Union Street Derry, NH 03038
Open House:
Sunday, 4/21 1:30-3:00PM
- Type:
- Mobile Home
- Sq.Ft.:
- 1,288
- Status:
- Active
- Beds:
- 3
- Lot size:
- 0.12 Acres
- Year built:
- 2000
- Baths:
- 2.00
- MLS#:
- 4990783
ADDITIONAL INFORMATION
WELCOME TO THIS CHARMING... 3-bedroom mobile home in the heart of Derry, NH! Perfect for those seeking convenience and comfort, this home offers a cozy living space and modern amenities. Step inside to find a spacious living room, ideal for relaxing or entertaining guests. The kitchen is equipped with sleek appliances, ample cabinet space, and a cozy dining area for enjoying meals together. The primary bedroom provides a peaceful retreat with plenty of natural light and closet space. Two additional bedrooms offer versatility for guests, a home office, or hobbies. Outside, you'll find a LARGE private patio perfect for outdoor activities or simply enjoying the fresh air. Situated in a desirable location, this home is close to shopping, dining, and entertainment options. Don't miss the opportunity to make this delightful mobile home yours in the vibrant town of Derry! UPDATES INCLUDE: Refrigerator-2.5 yrs, 5 burner stove with air fryer-2.5 yrs, primary bath toilet 2 yrs, rebuilt shed from 10 x 8 to 10 x 16 1 yr ago, stock wood panel fencing
$494,900
121 Bypass 28 Derry, NH 03038
Open House:
Friday, 4/19 5:00-7:00PM
- Type:
- Single Family
- Sq.Ft.:
- 2,404
- Status:
- Active
- Beds:
- 4
- Lot size:
- 0.86 Acres
- Year built:
- 1989
- Baths:
- 2.00
- MLS#:
- 4990702
ADDITIONAL INFORMATION
Welcome to your new home! This delightful 4-bedroom, 2-bath Cape-style home boasts a cozy ambiance with its wood flooring and a partially finished basement, offering ample space for your family to spread out & enjoy. When you step inside & head up to the 1st floor, you'll find a cozy formal living room with lovely French doors, perfect for hanging out with guests or relaxing after a busy day. A brief stroll through the kitchen will guide you to the addition, characterized by ample windows that usher in natural light & provide extra warmth with a pellet stoveâan inviting retreat during cool New England evenings. Additionally, the 1st floor hosts a formal dining room, a kitchen boasting newer stainless-steel appliances, a versatile first-level bedroom, & a full bath. Situated back from the main road, this home is ideal for gatherings, barbecues, or simply enjoying the outdoors. Conveniently located just minutes from downtown Derry, you'll have easy access to shopping, dining, entertainment, & all the amenities the area has to offer. Plus, with Interstate 93 nearby, commuting to work or exploring the surrounding area is a breeze. Don't miss your opportunity to make this charming home your own. Seller is looking for a quick close. Ring camera on site. OH 4/13 & 4/14 10AM-12PM
$749,000
4 Eden Street Derry, NH 03038
- Type:
- Single Family
- Sq.Ft.:
- 1,580
- Status:
- Active
- Beds:
- 3
- Lot size:
- 1.38 Acres
- Year built:
- 2024
- Baths:
- 2.00
- MLS#:
- 4990593
ADDITIONAL INFORMATION
BRAND NEW 3 BEDROOM SPLIT ENTRY HOME CURANTLY UNDER CONSTRUCTION WITH 2 CAR GARAGE UNDER. 1.38 WOODED ACRES. LARGE IN TOWN LOT. 2 MILES FROM INTERSTATE 93. ROOM FOR 4TH BEDROOM. SETS 150 FEET OFF ROAD. DEAD END STREET. THE HOUSE WILL BE DONE IN THE NEXT COUPLE MONTHS, PICK OUT ALL THE COLORS, FLOORING, SIDING, COUNTER TOPS, FAUCETS, APPLIANCES, FRAMING STARTS TUESDAY 4-2-2024. The house is large,55'long and has a large 2 bay garage under, 3/4 future bathroom roughed in downstairs. This is a single family home with no HOA fees, large front yard and very large backyard. DO NOT WAIT. WATCH YOUR NEW HOME BEING BUILT. THIS IS PRICED TO SELL FAST. WALK TO EVERYTHING, STORE, BANK, TENNIS COURT, HOSPITAL, DOWN TOWN DERRY. NEXT TO ASSISTED LIVING HOMES. IF YOU WOULD LOVE A SAFE BEAUTIFUL NEW HOME WITH THE BEST SCHOOLING SYSTEM AROUND, THIS IS THE NEW HOME FOR YOUR FAMILY. THANK YOU VERY MUCH FOR LOOKING.
$469,000
49 Drew Road Derry, NH 03038
- Type:
- Single Family
- Sq.Ft.:
- 1,831
- Status:
- Active
- Beds:
- 3
- Lot size:
- 1.15 Acres
- Year built:
- 1974
- Baths:
- 2.00
- MLS#:
- 4990375
ADDITIONAL INFORMATION
Welcome to your outdoor enthusiast's paradise in Derry, NH! This charming split-level home not only offers comfortable living but also unparalleled access to nature's wonders. Step into your backyard and discover hiking trails that connect to a town forest, providing endless opportunities for exploration and adventure right outside your door. For those who love to ride, the nearby "Rockingham Recreational Trail" beckons with miles of trails perfect for all-terrain vehicles and snowmobiles, offering year-round excitement and fun for the whole family. After a day of outdoor adventure, retreat to the comfort of your updated home, complete with a recently renovated lower level featuring a master suite and walk-in closet. Plus, with a fenced-in area for pets, kids, or gardening, you'll have plenty of space to enjoy the serene surroundings. Conveniently located near local amenities and with easy access to major highways, this home offers the perfect blend of tranquility and convenience. Don't miss out on this opportunity to live the outdoor lifestyle you've always dreamed of. Schedule a showing today and experience the magic of living amidst nature's beauty in Derry, NH!
$549,900
9 Myles Drive Derry, NH 03038
- Type:
- Condo
- Sq.Ft.:
- 1,700
- Status:
- Active
- Beds:
- 2
- Year built:
- 2020
- Baths:
- 2.00
- MLS#:
- 4990267
ADDITIONAL INFORMATION
Welcome to the Village At Oakwood-a 55+ community where all of your amenities are close to home. Located on a prime lot when you enter the home, you are greeted by the warm and inviting ambiance of the hardwood floors and natural light. This 2 bedroom home boasts a spacious layout and hardwood floors throughout. First floor primary bedroom with full bath and his and hers walk in closets. The kitchen has granite countertops, ample cabinet space and an island that provides a perfect spot to enjoy a cup of coffee or a casual meal. The second bedroom can be used as a guest bedroom, home office, or a hobby room. Step out the back door onto the large private deck and enjoy the peaceful view of the surrounding landscape. One of the highlights of this home is the convenience of living in a 55+ community. No more worrying about mowing the lawn or shoveling snow. This move in ready home is perfect for those looking to downsize. It offers a comfortable and inviting living space, with all amenities just minutes away. Don't miss out on the opportunity to own this beautiful home in the Village of Oakwood. Offer Deadline of Monday 4/8 @ 4:00 PM. (Seller reserves the right to accept an offer prior to deadline). Thank you!
- Type:
- Condo
- Sq.Ft.:
- 840
- Status:
- Active
- Beds:
- 1
- Year built:
- 1986
- Baths:
- 1.00
- MLS#:
- 4990263
- Subdivision:
- Sunview Condominiums
ADDITIONAL INFORMATION
This cozy 1-bedroom, 1-bathroom condo at Sunview Condominiums offers the convenience of first-floor living and features its own laundry facilities. Situated in a prime location near schools, restaurants, and shopping, this unit provides both comfort and accessibility. Ideal for those seeking a convenient lifestyle in a vibrant community.
- Type:
- Single Family
- Sq.Ft.:
- 2,103
- Status:
- Active
- Beds:
- 3
- Lot size:
- 1.34 Acres
- Year built:
- 1992
- Baths:
- 2.00
- MLS#:
- 4990048
ADDITIONAL INFORMATION
Imagine a charming home nestled on a spacious 1.34-acre lot, surrounded by lush greenery and serene nature. This cozy abode features three inviting bedrooms and two full bathrooms, and two additional bedrooms and a family room in the lower level! Offering the perfect blend of comfort and space!!! You will love the warm glow of natural light illuminating the freshly refinished hardwood floors, kitchen cabinetry, and fresh natural paint throughout⦠a beautiful blank canvas to make your own! We cannot wait for you to tour this wonderful property! All offers due by Monday April 8th at 12 noon!!
- Type:
- Single Family
- Sq.Ft.:
- 1,792
- Status:
- Active
- Beds:
- 2
- Lot size:
- 1.01 Acres
- Year built:
- 1978
- Baths:
- 2.00
- MLS#:
- 4989869
ADDITIONAL INFORMATION
Welcome home! This 2 plus bedroom, well maintained, split, offers a spacious floor plan that features an updated eat in kitchen, granite countertops, gas stove, stainless steel appliances and a sunny Greenhouse window. Unwind after dinner in The amazing 20x12 great room with cathedral ceilings, ceiling fan, and multiple large windows overlooking the picturesque backyard. On the hot days you can walk out to the deck and relax by the pool perfect for entertaining! The formal living room is warm and inviting with a built-in multicolored electric fireplace, with bright natural sunlight coming through the large bay window. There are two good size bedrooms on the main level with an updated bath. Family room or office with a separate bathroom in the lower level. There is an additional 20x12 unfinished space off of the laundry room for endless possibilities. This charming home is in move-in condition with neutral décor, waiting for your finishing touches. One car garage all on a private level wooded lot. Delayed showings until the open house Saturday April 6th and Sunday April 7th from 11:00 to 1:00. Agent is a family member of the seller.
$599,900
2 Sabra Circle Derry, NH 03038
- Type:
- Single Family
- Sq.Ft.:
- 1,730
- Status:
- Active
- Beds:
- 3
- Lot size:
- 0.35 Acres
- Year built:
- 1967
- Baths:
- 3.00
- MLS#:
- 4989543
ADDITIONAL INFORMATION
Your Dream Home Awaits! Welcome to the elite of refined living! Nestled in a serene cul-de-sac, this custom-remodeled split-entry home promises a lifestyle of comfort, elegance, and modernity. You'll fall in love with the gorgeous hardwood floors, new kitchen cabinets, granite/quartz tops, SS appliances, and an open floor plan with living/dining/kitchen! Custom Bathrooms with tiled showers, custom vanities, tile flooring, and modern lighting! Plus...spacious lower level family room with Fireplace/woodstove. Every detail is meticulously crafted to suit the discerning taste of its future owner.
- Type:
- Condo
- Sq.Ft.:
- 1,250
- Status:
- Active
- Beds:
- 2
- Lot size:
- 0.25 Acres
- Year built:
- 1910
- Baths:
- 2.00
- MLS#:
- 4989118
- Subdivision:
- Benjamin Chase Mill
ADDITIONAL INFORMATION
Penthouse style unit in the historic, Benjamin Chase Mills. This unit CAN BE FOR UNDER 55 YEARS OLD and comes with an easy-access garage that includes storage above. Enjoy this stunning unit with unparalleled views of the waterfall from Beaver Brook and historic charm of this converted mill. Once upon a time this mill was the leading supplier of garden staples and tongue depressors for the region, now it houses the most charming 55+ condominiums in the area. The stunning unit has a balcony overlooking the waterfall, gazebo and walking trails of Beaver Lake. This two-story townhouse-style unit has you enter on the top floor to an open concept living space. Gorgeous granite countertops, stainless steel appliances and breakfast bar adjoin the dining area. The spectacular unit offers an atrium style skylight for ample natural lighting. The windows and doors brighten the living room that offers built in storage. There are hardwood floors throughout the living space and charming brick details that bring this home to life. The main level is rounded out with a bedroom and full bathroom. Descend to the lower level primary suite. Here you will find your utility room and laundry area. There is a dedicated full bathroom with brick accent detail leading to the large sleeping quarters with oversize closet. Youâll love the natural morning light, high ceilings and wood beam fixtures. This unit is unparalleled in style and charm. USE 10 EAST DERRY RD FOR GPS - Look for the Complex Sign.
$1,100,000
19 Escumbuit Road Derry, NH 03038
- Type:
- Single Family
- Sq.Ft.:
- 2,376
- Status:
- Active
- Beds:
- 3
- Lot size:
- 0.27 Acres
- Year built:
- 1963
- Baths:
- 2.00
- MLS#:
- 4988901
ADDITIONAL INFORMATION
Big Island Pond Waterfront year round home. Waterfront colonial home offering 2376+-sqft of living space. Open concept living area with window wall to soak up the view and a glass door leading to yard and the water. Plenty of cherry cabinets in the great working kitchen - center island with a eating bar accented by granite counters and SS appliances. Also on the first floor is a family room the 2nd bedroom and a full bath. Spacious primary bedroom with plenty of windows to look at the water - bedroom leads into a full bath. Down the hallway leads to the 3rd bedroom and the laundry room. Beautiful level lot with 50+-ft on the water with a gorgeous western view of the pond. Plus 2 car garage. Convenient location. Showings start at the Open House on Sunday March 24,2024 between 11am - 1pm
- Type:
- Condo
- Sq.Ft.:
- 990
- Status:
- Active
- Beds:
- 2
- Lot size:
- 0.51 Acres
- Year built:
- 1976
- Baths:
- 2.00
- MLS#:
- 4988843
ADDITIONAL INFORMATION
Welcome to this charming home in East Derry! This beautifully renovated 2-bed, 1 ½-bath duplex is the epitome of cozy comfort and modern convenience. Perfect for first-time buyers or those seeking affordable living, this lovely home offers a tranquil retreat tucked away off the street, complete with a fully fenced yard for your privacy and enjoyment. Step inside to discover a spacious living room that seamlessly flows into the inviting eat-in dining/kitchen area complete with granite countertops, newer stainless appliances, and abundant natural light. The laundry/mudroom cabinetry was recently added to the back hallway for even more storage space. The hallway also houses the ½ bath and offers direct exit to the porch. The addition of new luxury vinyl flooring throughout the first and second level and hardwood on the stairs is a nice upgrade. Enjoy the peace of mind that comes with a newer roof, water heater, second-floor windows. The partially finished and insulated basement offers 450 bonus square feet, currently utilized as a home gym and office. FHA approved and pet-friendly, this home is conveniently located 40 minutes to Logan Airport, 15 minutes to Manchester, and 40 minutes to the seacoast. Pinkerton School District. Donât miss this one, it will not last long!
- Type:
- Condo
- Sq.Ft.:
- 790
- Status:
- Active
- Beds:
- 2
- Year built:
- 1972
- Baths:
- 1.00
- MLS#:
- 4988780
- Subdivision:
- Hillside Estates
ADDITIONAL INFORMATION
Nestled in a prime location, this impeccably remodeled 2-bedroom, 1-bathroom corner unit condo offers a perfect blend of modern sophistication and comfort. Step inside to discover a thoughtfully designed interior that has been completely renovated to the highest standards. The heart of the home, the brand new kitchen, features stylish quartz countertops, sleek cabinetry, and all-new appliances, providing a contemporary and functional space for cooking and entertaining. The open layout seamlessly flows into the living and dining area, creating a welcoming atmosphere for gatherings and relaxation. Throughout the unit, new vinyl plank flooring enhances the aesthetic appeal while offering durability and easy maintenance. This condo offers more than just a beautiful interior; it also provides a convenient lifestyle. Located close to shopping, dining, and entertainment options, as well as easy access to major highways, this condo is ideal for those seeking a vibrant lifestyle. Don't miss the opportunity to own this beautifully remodeled condo. Schedule your showing today! Agent Interest
$525,000
56 Old Chester Road Derry, NH 03038
- Type:
- Single Family
- Sq.Ft.:
- 1,412
- Status:
- Active
- Beds:
- 3
- Lot size:
- 1.4 Acres
- Year built:
- 1978
- Baths:
- 2.00
- MLS#:
- 4988278
ADDITIONAL INFORMATION
Welcome to this beautifully updated colonial home that is move in ready. The kitchen has been recently updated with cabinets, stainless appliances, granite counter tops, recessed lighting and center island. A beautiful barn door was added to the updated 3/4 bathroom. The warm and cozy living room has a modern flair that is attached to the open dining area. The upstairs features 3 bedrooms and a full bath. The primary bedroom offers two closets and generous space. The attached 2 car garage offers ample parking space with an additional loft for added storage. The yard is beautifully landscaped with beautiful shrubs, newly painted decks and an added fenced area for your children or pets.
- Type:
- Condo
- Sq.Ft.:
- 1,876
- Status:
- Active
- Beds:
- 3
- Lot size:
- 0.15 Acres
- Year built:
- 1988
- Baths:
- 2.00
- MLS#:
- 4988243
ADDITIONAL INFORMATION
Beautifully updated and in an unbeatable location, this condex makes for an ideal choice for first-time home buyers, anyone looking to right-size or investors. Fabulous location! The open concept living, and kitchen area is an ideal setting for entertaining friends and family. The NEW kitchen features stainless appliances, stunning countertops, and plenty of cabinets for storage. The full bath and half bath are also updated and impressive. The second level features THREE large bedrooms. Let's not forget the second bonus room in the lower level. A shed for storage & a spacious fenced in lot. No condo fees! Don't miss this completely updated condex. Nothing to do but move in and call it HOME! Note: the deck is being painted next week

Copyright 2024 PrimeMLS, Inc. All rights reserved. This information is deemed reliable, but not guaranteed. The data relating to real estate displayed on this display comes in part from the IDX Program of PrimeMLS. The information being provided is for consumers’ personal, non-commercial use and may not be used for any purpose other than to identify prospective properties consumers may be interested in purchasing. Data last updated {{last updated}}.

The property listing data and information, or the Images, set forth herein were provided to MLS Property Information Network, Inc. from third party sources, including sellers, lessors and public records, and were compiled by MLS Property Information Network, Inc. The property listing data and information, and the Images, are for the personal, non-commercial use of consumers having a good faith interest in purchasing or leasing listed properties of the type displayed to them and may not be used for any purpose other than to identify prospective properties which such consumers may have a good faith interest in purchasing or leasing. MLS Property Information Network, Inc. and its subscribers disclaim any and all representations and warranties as to the accuracy of the property listing data and information, or as to the accuracy of any of the Images, set forth herein. Copyright © 2024 MLS Property Information Network, Inc. All rights reserved.
Derry Real Estate
The median home value in Derry, NH is $390,000. This is higher than the county median home value of $345,200. The national median home value is $219,700. The average price of homes sold in Derry, NH is $390,000. Approximately 58.9% of Derry homes are owned, compared to 35.08% rented, while 6.02% are vacant. Derry real estate listings include condos, townhomes, and single family homes for sale. Commercial properties are also available. If you see a property you’re interested in, contact a Derry real estate agent to arrange a tour today!
Derry, New Hampshire has a population of 33,312. Derry is more family-centric than the surrounding county with 33.01% of the households containing married families with children. The county average for households married with children is 32.44%.
The median household income in Derry, New Hampshire is $68,984. The median household income for the surrounding county is $85,619 compared to the national median of $57,652. The median age of people living in Derry is 40.2 years.
Derry Weather
The average high temperature in July is 81.6 degrees, with an average low temperature in January of 14.3 degrees. The average rainfall is approximately 47 inches per year, with 61.6 inches of snow per year.
