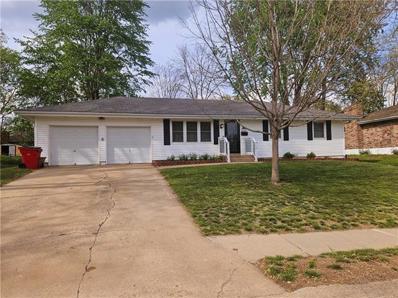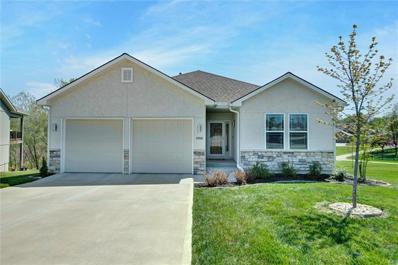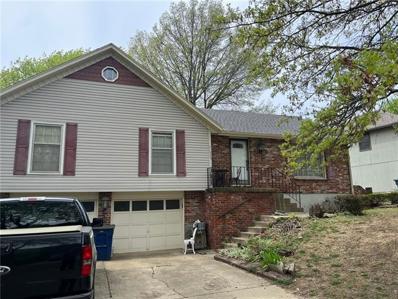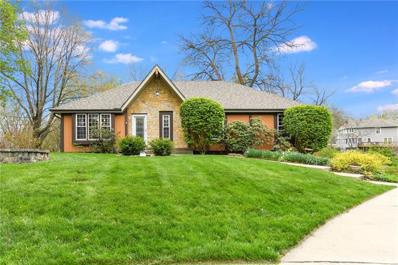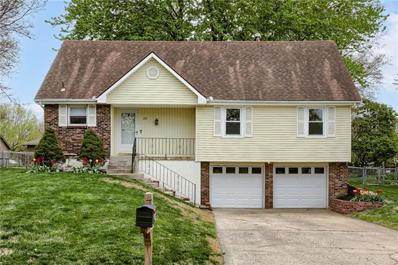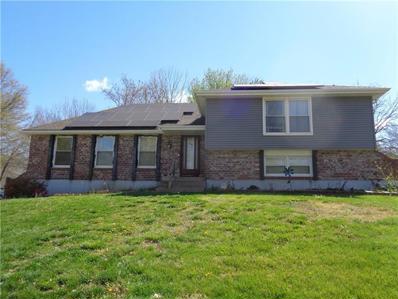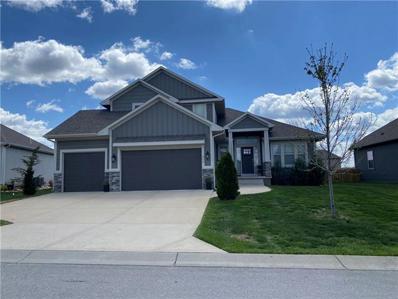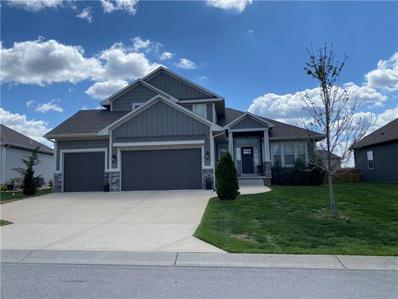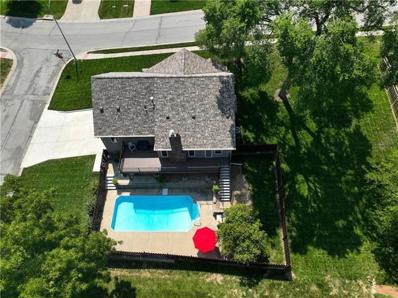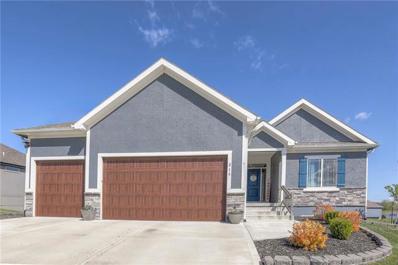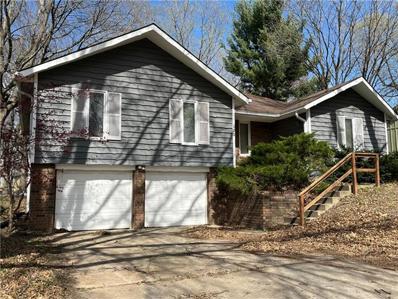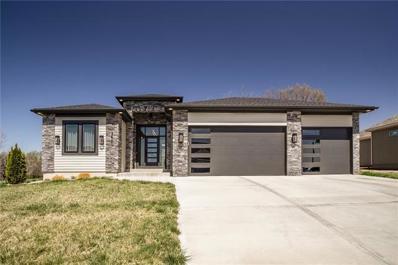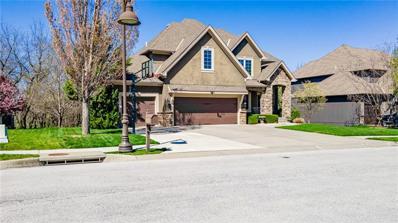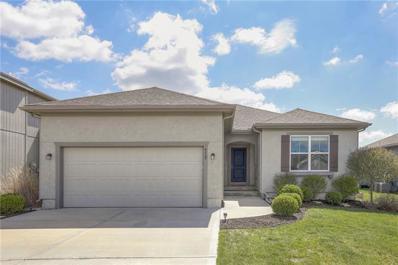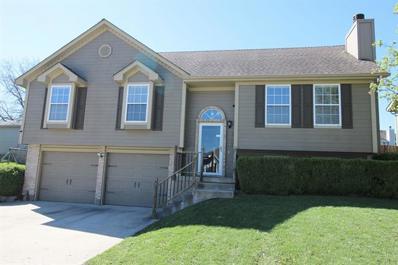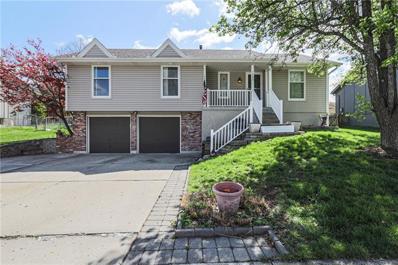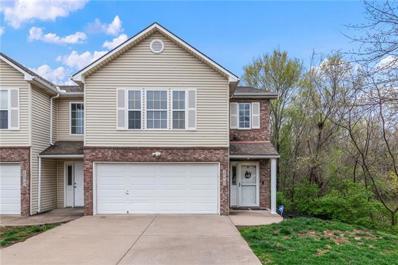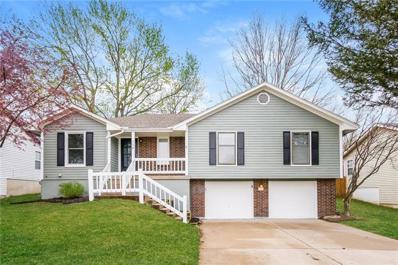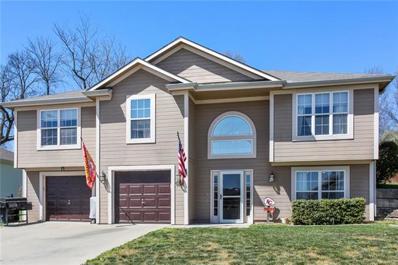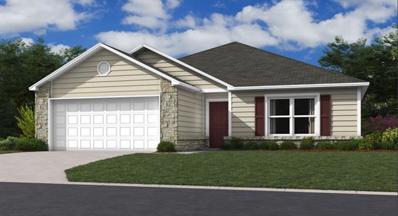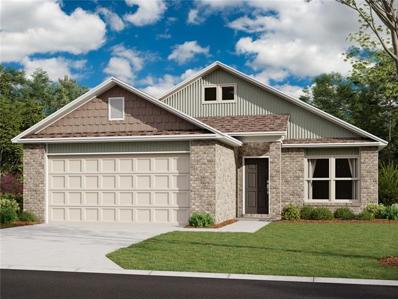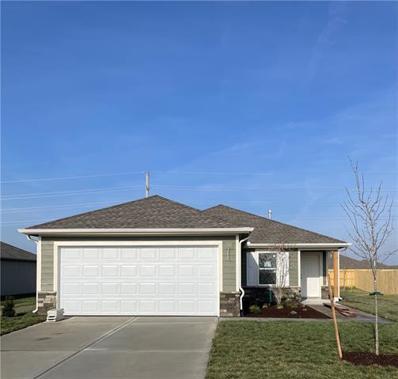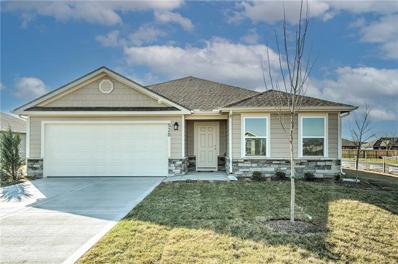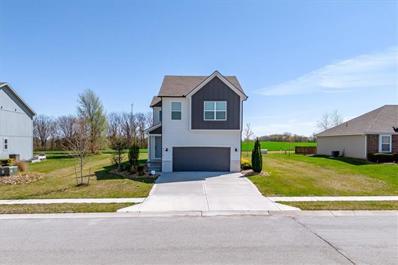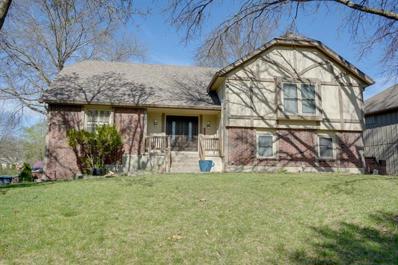Blue Springs Real EstateThe median home value in Blue Springs, MO is $188,500. This is higher than the county median home value of $139,700. The national median home value is $219,700. The average price of homes sold in Blue Springs, MO is $188,500. Approximately 67.19% of Blue Springs homes are owned, compared to 27.8% rented, while 5.01% are vacant. Blue Springs real estate listings include condos, townhomes, and single family homes for sale. Commercial properties are also available. If you see a property you’re interested in, contact a Blue Springs real estate agent to arrange a tour today! Blue Springs, Missouri has a population of 54,036. Blue Springs is more family-centric than the surrounding county with 36.13% of the households containing married families with children. The county average for households married with children is 27.76%. The median household income in Blue Springs, Missouri is $68,258. The median household income for the surrounding county is $50,652 compared to the national median of $57,652. The median age of people living in Blue Springs is 34.5 years. Blue Springs WeatherThe average high temperature in July is 88.1 degrees, with an average low temperature in January of 19.8 degrees. The average rainfall is approximately 42.3 inches per year, with 15 inches of snow per year. Nearby Homes for SaleBlue Springs Zip Codes |
