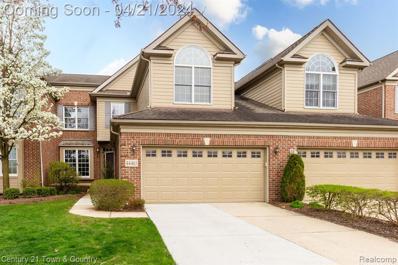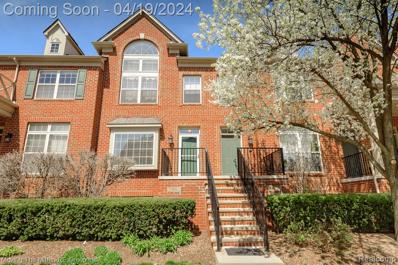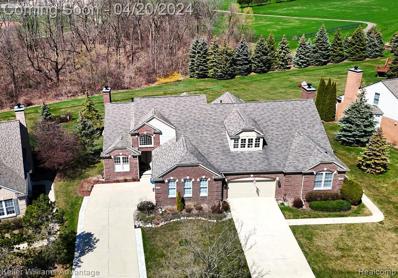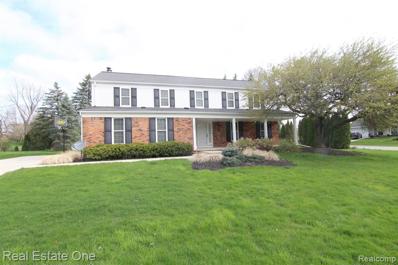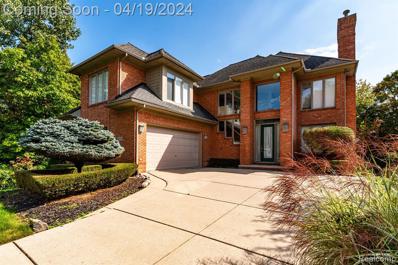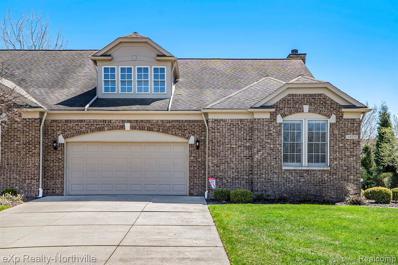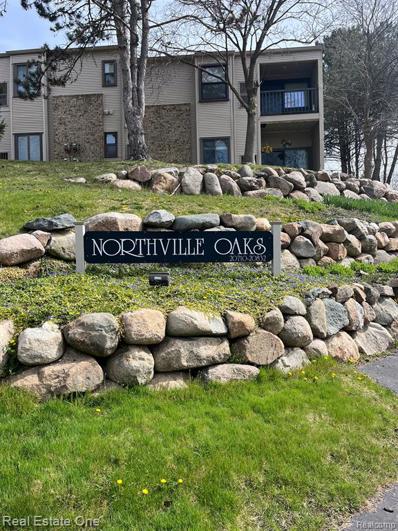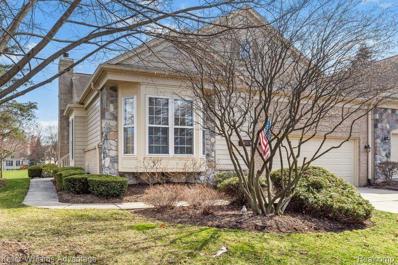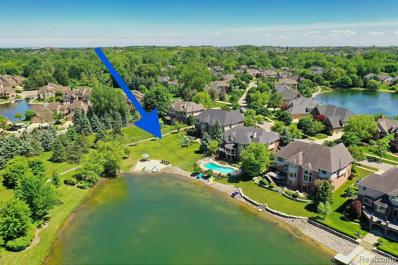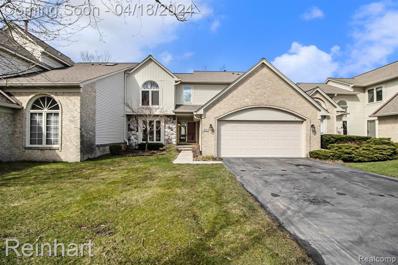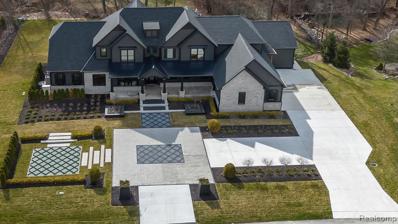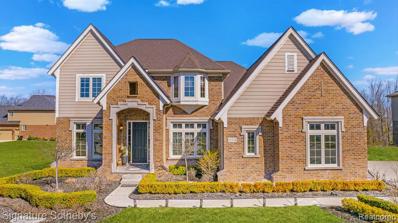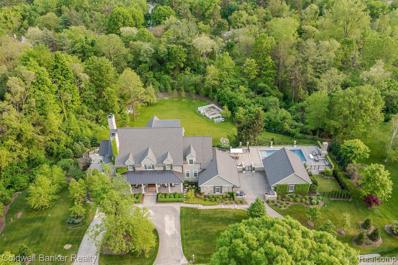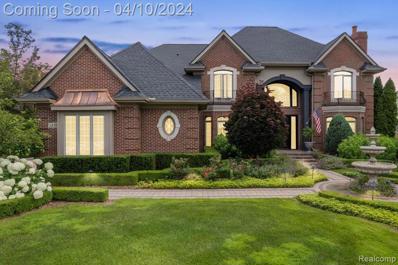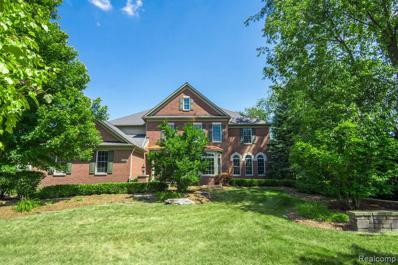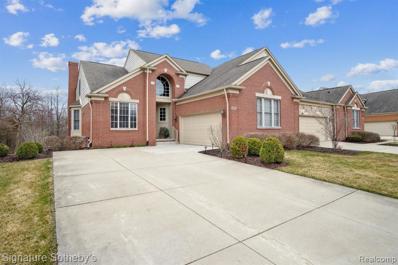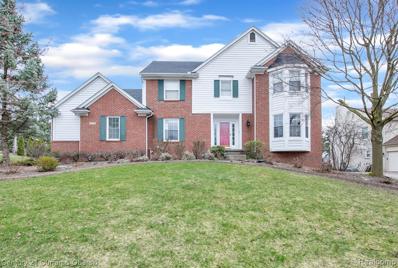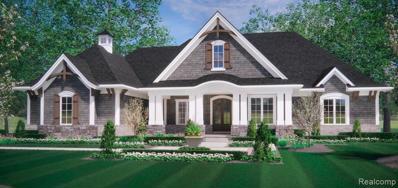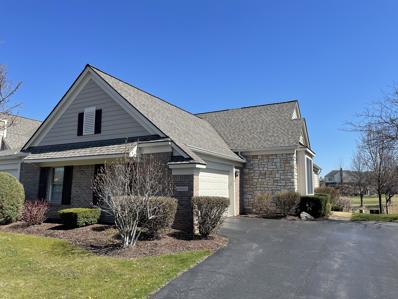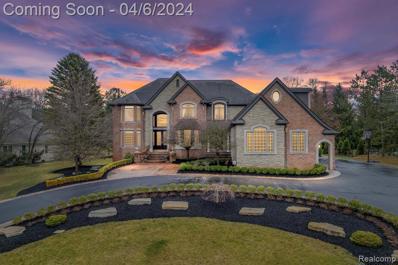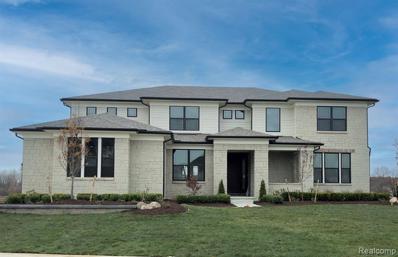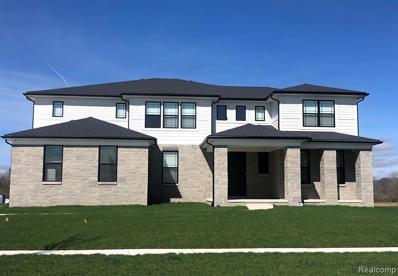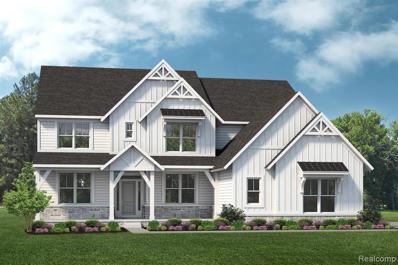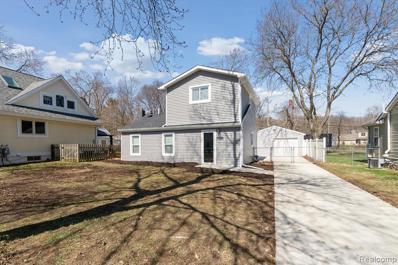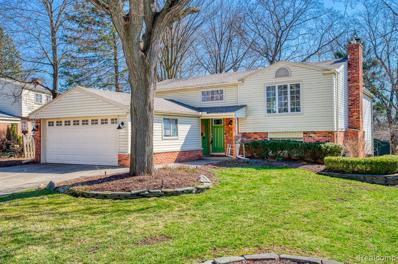Northville Real EstateThe median home value in Northville, MI is $435,000. This is higher than the county median home value of $248,100. The national median home value is $219,700. The average price of homes sold in Northville, MI is $435,000. Approximately 73.49% of Northville homes are owned, compared to 22.41% rented, while 4.1% are vacant. Northville real estate listings include condos, townhomes, and single family homes for sale. Commercial properties are also available. If you see a property you’re interested in, contact a Northville real estate agent to arrange a tour today! Northville, Michigan has a population of 5,998. Northville is less family-centric than the surrounding county with 33.12% of the households containing married families with children. The county average for households married with children is 33.38%. The median household income in Northville, Michigan is $107,500. The median household income for the surrounding county is $73,369 compared to the national median of $57,652. The median age of people living in Northville is 47.2 years. Northville WeatherThe average high temperature in July is 82 degrees, with an average low temperature in January of 15.7 degrees. The average rainfall is approximately 33 inches per year, with 36.2 inches of snow per year. Nearby Homes for Sale |
