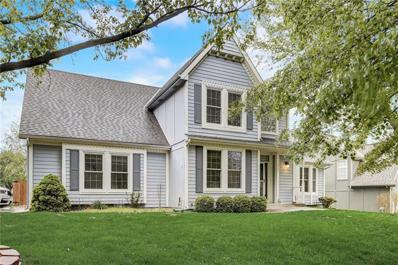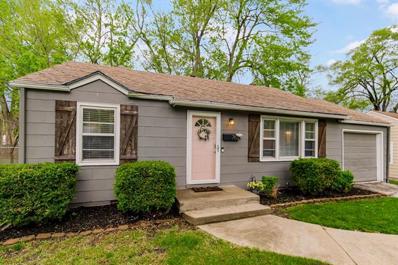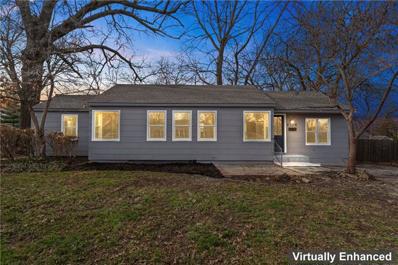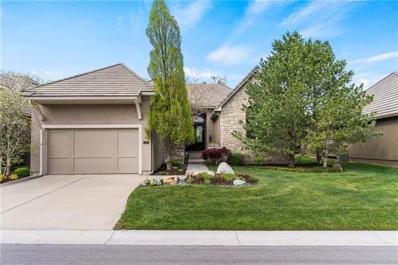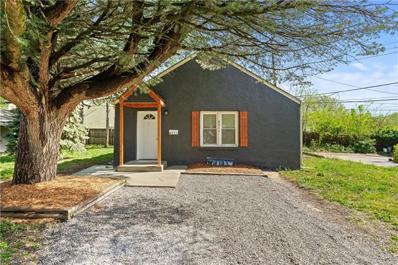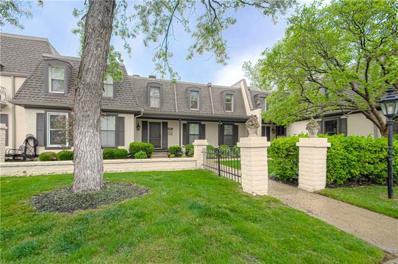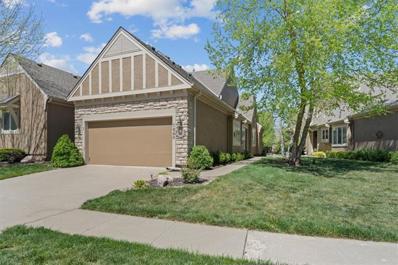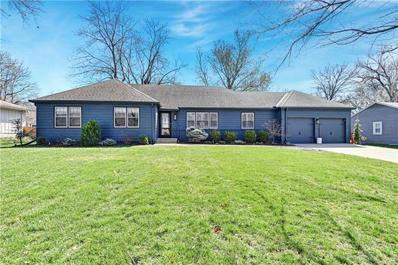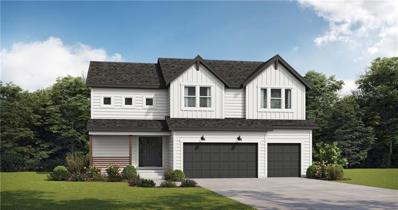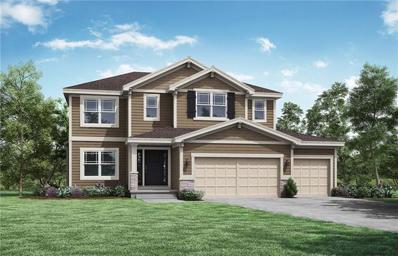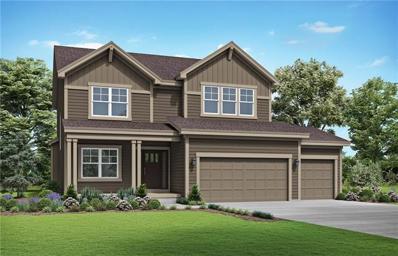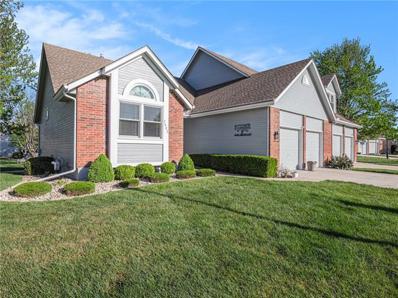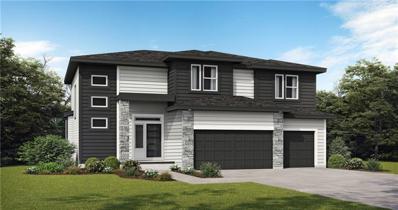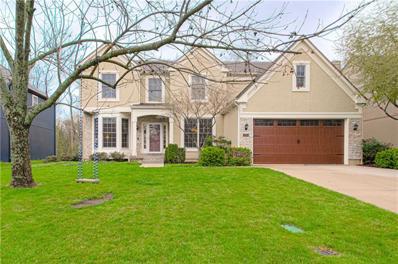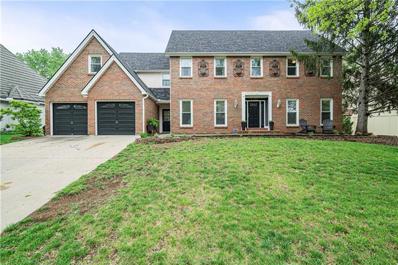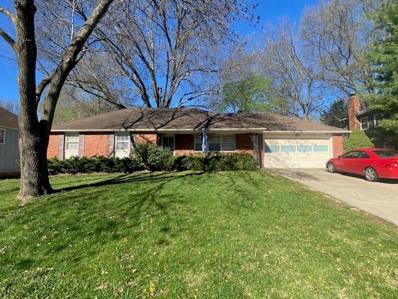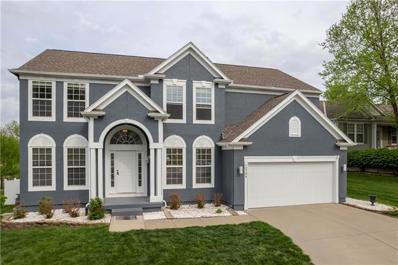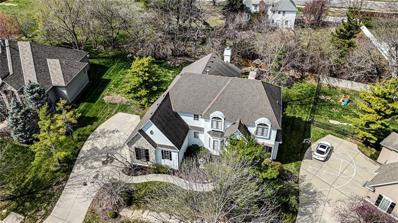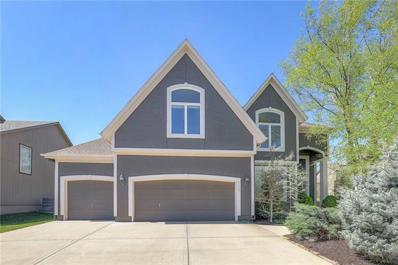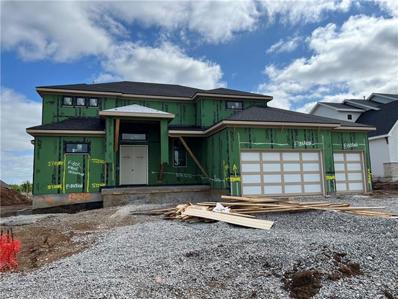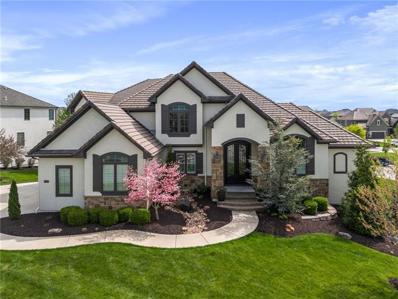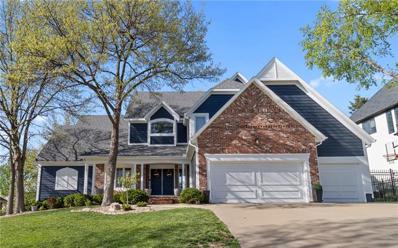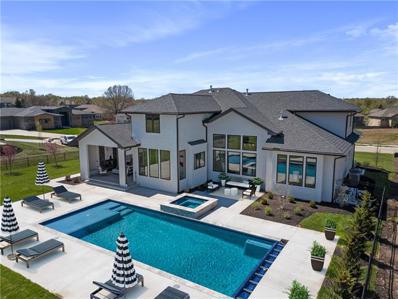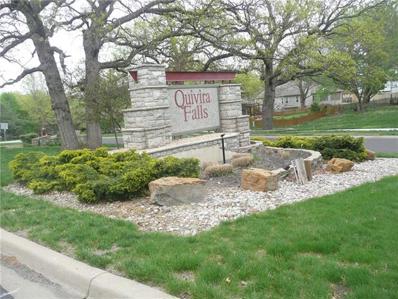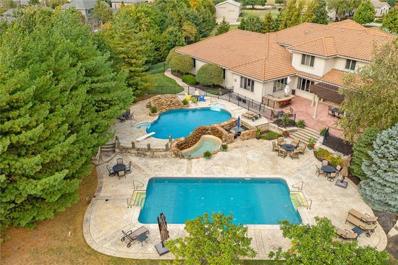Overland Park KS Homes for Sale
- Type:
- Single Family
- Sq.Ft.:
- 2,633
- Status:
- NEW LISTING
- Beds:
- 4
- Year built:
- 1990
- Baths:
- 3.00
- MLS#:
- 2484070
- Subdivision:
- Amber Meadows
ADDITIONAL INFORMATION
Popular 1.5 story 4 bedroom in Amber Meadows, subdivision in Overland Park, KS. Enjoy large yard on corner lot with side entry garage. Sprinkler system is installed. Living room, dining room, family room and master bedroom are on the main floor. The living rm opens to dining rm and makes for serving many guests. Laundry room is off the kitchen. There is see-through fireplace. Ceiling fans are located in every bedroom. Windows are newer. There are wood floors in kitchen and entry & carpet in most other rooms plus ceramic tiles in bathrooms. Inside entrance to daylight basement (2 windows) is ready for you to finish. Home is close to schools shops and highways. JUCO is few minutes away. See Floor Plan is supplements!
- Type:
- Single Family
- Sq.Ft.:
- 768
- Status:
- NEW LISTING
- Beds:
- 2
- Lot size:
- 0.2 Acres
- Year built:
- 1950
- Baths:
- 1.00
- MLS#:
- 2483639
- Subdivision:
- Santa Fe Vista
ADDITIONAL INFORMATION
Adorable home on a very quiet street in popular Overland Park neighborhood. You will love the living room with big windows, lots of natural light and hardwood floors. Updated eat in kitchen features granite, painted white cabinet, large stainless sink and a side island with extra storage. 2 bedrooms each have large closets with double doors. Smaller room is being used as huge closet/ craft room (built ins can stay or be removed at buyers request) but also makes a great 2nd bedroom, office or sitting room. Updated hall bath with shower over tub, linen closet and extra storage closet in hallway. Full laundry room and storage shed off garage. Beautifully landscaped fenced back yard with several areas to relax or entertain and mature trees. Perfect location- walking distance to downtown Overland Park, great access to I-35 & Shawnee Mission Medical Center.
- Type:
- Single Family
- Sq.Ft.:
- 1,177
- Status:
- NEW LISTING
- Beds:
- 3
- Lot size:
- 0.26 Acres
- Year built:
- 1947
- Baths:
- 2.00
- MLS#:
- 2483735
- Subdivision:
- Holmes Crest
ADDITIONAL INFORMATION
DO NOT MISS OUT ON THIS BEAUTIFULLY REMODELED HOME. GORGEOUS KITCHEN NEW TOP2BOTTOM WITH BRAND NEW APPLIANCES, BACKSPLASH, GRANITE COUNTER TOPS, AND SO MUCH MORE. FRESH EXTERIOR PAINT! MOVE IN READY. COME AND MAKE THIS HOME YOUR OWN. **please note agent related to seller
- Type:
- Other
- Sq.Ft.:
- 3,847
- Status:
- NEW LISTING
- Beds:
- 3
- Lot size:
- 0.12 Acres
- Year built:
- 2005
- Baths:
- 4.00
- MLS#:
- 2483663
- Subdivision:
- Linden Place
ADDITIONAL INFORMATION
Linden Place is a gated villa community with only 39 homes and now offers one of its best for sale. Conveniently located to shopping and restaurants, and accessible to the Tomahawk Creek Trail and I-Lan park. Over 3,800 sf, this home offers a main floor office, formal dining room and eat-in kitchen, a covered deck with a fireplace, and an outdoor built-in grill. A perfect kitchen to entertain with a spacious island and honed granite tops, tiled backsplash, Bosch and Wolf appliances, and a walk-in pantry. Spacious Primary suite overlooks the landscaped common area from the bay window and a spa-like bathroom featuring a walk-in shower, jetted tub, dual vanities, and generous walk-in closet. Great curb appeal, whole house audio system, 4 fireplaces, new exterior paint 2022 and concrete tile roof. Plenty of architectural features like art alcoves, arches, and a coffered ceiling. The finished lower level features a wet bar, 2 additional bedrooms, and plenty of space to entertain!
- Type:
- Single Family
- Sq.Ft.:
- 1,126
- Status:
- NEW LISTING
- Beds:
- 2
- Lot size:
- 0.13 Acres
- Baths:
- 1.00
- MLS#:
- 2483700
- Subdivision:
- Overland Height
ADDITIONAL INFORMATION
IMPECCABLE REHAB - Top to Bottom New: Electrical Wiring, Plumbing, New Kitchen, New Bathroom, New Counter Tops, New Breakfast Bar, New Appliances, New Fence. Inside entry to Both Basement and Attic.
- Type:
- Condo
- Sq.Ft.:
- 1,240
- Status:
- NEW LISTING
- Beds:
- 2
- Lot size:
- 0.19 Acres
- Year built:
- 1974
- Baths:
- 2.00
- MLS#:
- 2484027
- Subdivision:
- The Tuileries
ADDITIONAL INFORMATION
This is your opportunity to live in the highly sought-after PRISTINE subdivision in the heart of Overland Park known as The Tuileries! Conveniently located with easy access to highways and main thoroughfares as well as some of the best dining and shopping experiences within minutes in any direction! This charming top-floor two bedroom, two bath condo boasts recently installed windows and Trex-type decking on the private over-sized balcony. The primary suite is spacious with a walk-in closet and ensuite bath. The second bedroom can serve as a guest room, home office or flex room. Laundry facilities are located in the condo and the washer and dryer will stay! Residents of The Tuileries enjoy access to a pool, clubhouse and fitness center as well as HOA-organized community events such as happy hours. The on-site management company takes care of exterior maintenance and the manicured grounds. In addition, the HOA includes gas, water, trash, lawn maintenance (including sprinkler system) and snow removal. Covered parking and storage provided.
- Type:
- Other
- Sq.Ft.:
- 2,158
- Status:
- NEW LISTING
- Beds:
- 3
- Lot size:
- 0.08 Acres
- Year built:
- 2005
- Baths:
- 3.00
- MLS#:
- 2483831
- Subdivision:
- Holly Ridge
ADDITIONAL INFORMATION
Hurry to see this beautiful 1.5 story villa in the coveted Tom French maintenance provided community of Holly Ridge. This home offers a stunning lot that backs up to a hard to find greenspace with park-like feel and is located in the heart of South Overland Park, just a short walking distance to the bustling Bluhawk center offering lots of choice for dining, shopping at 159th St. and just a few blocks to a hospital and medical services. The neighborhood offers a pool with secure access, lawn care, trash pick up, snow removal and more are provided by HOA. Upon entering the home you'll notice the open, light & bright feel. The master suite and laundry are located on the main level. The large great room offers a fireplace and walks out to a very nice screened porch that overlooks the park-like greenspace. The large kitchen offers beautiful hardwood floors, island, stainless steel appliances and a hearth room with a second fireplace. The partially finished lower level offers space for a rec room, office or any other need you might have along with lots of storage. There are many updates throughout, please check the seller disclosure for more info.
- Type:
- Single Family
- Sq.Ft.:
- 2,918
- Status:
- NEW LISTING
- Beds:
- 4
- Lot size:
- 0.31 Acres
- Year built:
- 1960
- Baths:
- 3.00
- MLS#:
- 2483863
- Subdivision:
- Empire Estates
ADDITIONAL INFORMATION
Amazingly updated ranch in Empire Estates! Great location close to Meadowbrook Park, great restaurants, and shopping! The open floor-plan feature a ton of new updates and a remodeled kitchen! Finished basement includes a 4th bedroom, a non conforming 5th/living room and full bathroom. Entertainers backyard with a large covered patio and basketball court. Epoxy garage flooring, irrigation, and an attached shed off the garage for garden storage etc. Don't miss out on this home!
- Type:
- Single Family
- Sq.Ft.:
- 2,475
- Status:
- NEW LISTING
- Beds:
- 4
- Lot size:
- 0.27 Acres
- Year built:
- 2024
- Baths:
- 4.00
- MLS#:
- 2483822
- Subdivision:
- Southpointe
ADDITIONAL INFORMATION
Just in time to make all the selections on this Sunflower plan by Summit Homes featuring the Farmhouse elevation! **HOME IS AT FOUNDATION STAGE!!** Options and selections can still be made from our new convenient design packages with home completing in as little as 150 Days! Spacious main level for daily living with all bedrooms on the second level. The kitchen has a convenient quartz island that over looks the dining room, tiled backsplash and large walk in pantry. Wood Floors throughout the main level for easy cleaning and to make the space feel open and convenient main floor half bath. Upstairs you'll find a large master bedroom and the master bathroom features quartz counters with double vanity, tiled floors, sizeable walk in closet and a roomy tiled shower. Lot backs to mature trees! Easy highway access and close to nearby shopping. 1 year workmanship, 2 year distribution and 10 year structural warranty through 2-10 Warranty! Southpointe homeowners get to take advantage of our beautiful clubhouse, play area, swimming pool and trash/recycling is included!
- Type:
- Single Family
- Sq.Ft.:
- 2,173
- Status:
- NEW LISTING
- Beds:
- 4
- Lot size:
- 0.24 Acres
- Year built:
- 2024
- Baths:
- 3.00
- MLS#:
- 2483821
- Subdivision:
- Southpointe
ADDITIONAL INFORMATION
Just in time to make all the selections on this Woodbridge plan by Summit Homes! **HOME IS AT PERMITTING STAGE!!** Options and selections can still be made from our new convenient design packages with home completing in as little as 150 Days! Spacious main level for daily living with all bedrooms on the second level. The kitchen has a convenient quartz island that over looks the dining room, tiled backsplash and large walk in pantry. Wood Floors throughout the main level for easy cleaning and to make the space feel open and convenient main floor half bath. Upstairs you'll find a large master bedroom and the master bathroom features quartz counters with double vanity, tiled floors, sizeable walk in closet and a roomy tiled shower. Lot Backs to Mature Trees! Easy highway access and close to nearby shopping. 1 year workmanship, 2 year distribution and 10 year structural warranty through 2-10 Warranty! Southpointe homeowners get to take advantage of our beautiful clubhouse, play area, swimming pool and trash/recycling is included!
- Type:
- Single Family
- Sq.Ft.:
- 2,362
- Status:
- NEW LISTING
- Beds:
- 4
- Lot size:
- 0.23 Acres
- Year built:
- 2024
- Baths:
- 4.00
- MLS#:
- 2483820
- Subdivision:
- Southpointe
ADDITIONAL INFORMATION
Just in time to make all the selections on this Winfield plan by Summit Homes! **HOME IS AT PERMITTING STAGE!!** Options and selections can still be made from our new convenient design packages with home completing in as little as 150 Days! Spacious main level for daily living with all bedrooms on the second level. The kitchen has a convenient quartz island that over looks the dining room and large walk in pantry. LVP throughout the main level for easy cleaning and to make the space feel open and convenient main floor half bath. Flex Room perfect for an office or formal dining room. Upstairs you'll find a large master bedroom and the master bathroom features quartz counters with double vanity, luxury vinyl tiles, sizeable walk in closet and a roomy shower. Lot backs to trees!! Easy highway access and close to nearby shopping. 1 year workmanship, 2 year distribution and 10 year structural warranty through 2-10 Warranty! Southpointe homeowners get to take advantage of our beautiful clubhouse, play area, swimming pool and trash/recycling is included!
- Type:
- Other
- Sq.Ft.:
- 2,035
- Status:
- NEW LISTING
- Beds:
- 3
- Lot size:
- 0.09 Acres
- Year built:
- 1996
- Baths:
- 3.00
- MLS#:
- 2483641
- Subdivision:
- Wynnefield
ADDITIONAL INFORMATION
Beautiful Reverse 1.5 story in Wynnefield on an oversized corner lot! Wonderful open floor plan with vaulted ceilings and updates throughout. Charming great room with fireplace. Updated kitchen with granite counters and new stainless steel appliances. Inviting primary suite has a remodeled bath with heated tile floors, walk-in shower, and large closet. Main floor second bedroom or office. Stunning hardwood floors throughout the main level. New patio doors and top of the line Anderson windows with sun protection. Finished walkout lower level with a private patio, family room, third bedroom, full bath, plus a huge storage space. Great deck off the kitchen for entertaining. In-ground sprinkler system. Wonderful neighborhood amenities including lawn maintenance and snow removal. Perfect location close to shopping, schools, and restaurants.
- Type:
- Single Family
- Sq.Ft.:
- 2,475
- Status:
- NEW LISTING
- Beds:
- 4
- Lot size:
- 0.19 Acres
- Year built:
- 2024
- Baths:
- 4.00
- MLS#:
- 2483818
- Subdivision:
- Southpointe
ADDITIONAL INFORMATION
Just in time to make all the selections on this Sunflower plan by Summit Homes! *HOME IS AT FOUNDATION stage!!** Options and selections can still be made from our new convenient design packages with home completing in as little as 120 Days! Spacious main level for daily living with all bedrooms on the second level. The kitchen has a convenient quartz island that over looks the dining room and large walk in pantry. LVP throughout the main level for easy cleaning and to make the space feel open and convenient main floor half bath. Upstairs you'll find a large master bedroom and the master bathroom features quartz counters with double vanity, sizeable walk in closet and a roomy shower. Easy highway access and close to nearby shopping. 1 year workmanship, 2 year distribution and 10 year structural warranty through 2-10 Warranty! Southpointe homeowners get to take advantage of our beautiful clubhouse, play area, swimming pool and trash/recycling is included!
- Type:
- Single Family
- Sq.Ft.:
- 3,406
- Status:
- NEW LISTING
- Beds:
- 4
- Lot size:
- 0.18 Acres
- Year built:
- 1997
- Baths:
- 5.00
- MLS#:
- 2483774
- Subdivision:
- Forest Creek Estates
ADDITIONAL INFORMATION
Welcome Home! Fabulous 2-story home with park like setting for a backyard!! The main level features hardwood floors, knockdown ceilings & a separate living room and dining room. The great room has a wall of windows looking towards a wooded backyard (no backyard neighbors) with play set! Just off the Kitchen is a huge, low-maintenance, screened-in porch with included TV! The backyard has plenty of privacy featuring mature trees, yet you are just steps from Indian Creek Trail!! This backyard is truly one of a kind! The 2nd floor includes 4 bedrooms & 3 bathrooms. The master boasts vaulted ceiling, sitting area, & 2 large closets! The lower level has newer LVP, large living space, Full bath, & plenty of storage. And Don't miss the extra deep 2 car garage!
- Type:
- Single Family
- Sq.Ft.:
- 3,055
- Status:
- NEW LISTING
- Beds:
- 5
- Lot size:
- 0.26 Acres
- Year built:
- 1987
- Baths:
- 4.00
- MLS#:
- 2483339
- Subdivision:
- Fontainebleau
ADDITIONAL INFORMATION
OPEN HOUSE SATURADY AND SUNDAY 10AM-12PM DONT MISS OUT!!! Beautiful two story Colonial in the heart of south Overland Park going LIVE this Friday!!! This rare floorplan includes FIVE bedrooms and 3.5 bathrooms with two living rooms and an office on the main level, updated kitchen with gorgeous quartz counter tops, stainless steel appliances, a double oven, PLUS a large fenced in yard featuring a newly redone Koi pond, and much more!! CALL TODAY to book your showing!!
- Type:
- Single Family
- Sq.Ft.:
- 1,524
- Status:
- NEW LISTING
- Beds:
- 3
- Lot size:
- 0.25 Acres
- Year built:
- 1962
- Baths:
- 3.00
- MLS#:
- 2483689
- Subdivision:
- Nall Hills
ADDITIONAL INFORMATION
This Ranch home has brick front, a formal living and dining room, large kitchen, box beam family room with fireplace, wood floors throughout, a partially finished basement with nonconforming 4th bedroom and bathroom. Nice fenced yard, and 2 car garage.
- Type:
- Single Family
- Sq.Ft.:
- 3,575
- Status:
- NEW LISTING
- Beds:
- 4
- Lot size:
- 0.22 Acres
- Year built:
- 2004
- Baths:
- 5.00
- MLS#:
- 2483751
- Subdivision:
- The Ridge At Pinewood
ADDITIONAL INFORMATION
Experience the "Wow Factor" in this stunning 4-bedroom, 4.5-bathroom WEST Facing home built in 2004, boasting move-in readiness and modern updates. Situated within walking distance of the prestigious “Bluhawk” retail shopping center and renowned restaurants, convenience meets luxury. Step inside to discover hardwood flooring on the main level complemented by fresh interior and exterior paints, new carpeting, and refinished kitchen cabinets with upgraded fittings. The kitchen features stainless steel appliances, a gas stove with vents out, and a stylish tiled backsplash. With an open floor plan, abundant natural light floods through walls of windows, illuminating the main floor office, dining room, and cozy great room with a fireplace. The XL master suite offers his and hers walk-in closets, while additional bedrooms include a jack and jill bath and private bath in the fourth guest bedroom. Entertain effortlessly in the finished daylight basement complete with a full bath, kitchen, media area, playroom, exercise room, and pool table area, plus ample storage. Outside, a newer high-impact roof, upgraded wood panel garage door, and spacious backyard with a luxury vinyl waterproof privacy fence and meticulously maintained landscaping elevate outdoor living. Additional features include a new sprinkler system, optional washer, dryer, and refrigerator, Blue Valley Schools district, proximity to a beautiful lake and park, and a transferable “3-year home warranty”. With so much to offer, this home won't last long—schedule your showing today!
- Type:
- Single Family
- Sq.Ft.:
- 5,786
- Status:
- NEW LISTING
- Beds:
- 5
- Lot size:
- 0.43 Acres
- Year built:
- 2006
- Baths:
- 5.00
- MLS#:
- 2483614
- Subdivision:
- Colton Lakes
ADDITIONAL INFORMATION
Well appointed home situated on a picturesque cul-de-sac in the prestigious Colton Lakes subdivision of Overland Park* Stunning 5,700+ square foot residence on a spacious .43-acre lot*Meticulously remodeled*boasts exquisite curb appeal coupled w traditional charm & the modern comforts for today’s family*As you approach the home, you'll be captivated by its stunning exterior and lush landscaping. Step inside, and you'll find a beautifully REMODELED interior with refinished hardwood floors & beautiful ALL NEW light fixtures throughout*Remodeled kitchen is a chef's dream, featuring a SUBZERO refrigerator, large island for gathering, DOUBLE OVEN w combination microwave, GAS Stove & a walk-in pantry w a convenient grocery pass-through from the garage*Kitchen opens to a soaring hearth room & a delightful lanai w beautiful wood shutters & one of 5 gas fireplaces*perfect for enjoying the outdoors in any season*Lanai opens to a deck that overlooks the expansive backyard lined w trees*natural light*vaulted ceilings*beamed accents*casement thermal windows*Additionally, main level features a double staircase, a spacious great room w a wall of windows, a formal dining room and an office with built-in shelving*Primary bedroom is a luxurious retreat w FP & features a beautifully remodeled bathroom w jetted tub*WALK-IN SHOWER w Bluetooth connectivity, DOUBLE SHOWER HEADS (one rain) & bench*spacious walk-in closet with built-ins and a 28'6x4 SHOE CLOSET! BEHOLD the lower level w huge open area for 3rd living space w FP*Plenty of room for your gaming tables & includes a newly remodeled WET BAR w dishwasher*MEDIA ROOM w tiered theater seating*mirrored exercise room*5th bedroom & walks out to a spacious backyard patio*Drop zone off garage & laundry*epoxied garage floors*generous-sized bdrms w ensuite bathrooms &walkin closets*NEW int & ext paint*Close to the neighborhood pool*award-winning Blue Valley schools*don't miss the walkthrough highlight video linked in virtual tour*
- Type:
- Single Family
- Sq.Ft.:
- 3,969
- Status:
- NEW LISTING
- Beds:
- 4
- Lot size:
- 0.21 Acres
- Year built:
- 2001
- Baths:
- 5.00
- MLS#:
- 2478631
- Subdivision:
- The Wilderness
ADDITIONAL INFORMATION
Situated in the peaceful Wilderness subdivision, this newly updated home embodies the epitome of modern comfort and style. BEAUTIFUL single owner home with every detail carefully selected! NEW state of the art, high efficiency AC/FURNACE! Water heater is 4 years NEW! Refinished hardwood floors on the main level! Updated carpet! Updated exterior paint! The perfect place for entertaining! Kitchen with refinished cabinets, generous island with bar seating, and pantry! The great room has a NEW stone fireplace/mantle and beautiful new wood accent wall! The views of the landscaped backyard are picturesque! The highlight of the backyard is the LARGE screened in porch complete with a floor to ceiling stone fireplace, tv hookups, ceiling fan, & extended patio - you will not want to leave this space! The luxury continues on the second level! The primary suite is the perfect combination of comfort and functionality. New hardwood floors flow throughout the primary bedroom and private sitting room. Primary bath remodeled with custom floors, cabinets & shower. Unique built-ins and cozy private nook in one of the upstairs bedrooms! The generous sized walk-in closets and 2 additional bathrooms provide plenty of space and privacy for all! The finished basement is an entertainer's dream with a HUGE wet bar complete with granite countertops, beverage fridge, dishwasher, and oven hookup. Plenty of space to hang out & watch the big game in the large media room! A 4th full bathroom completes the lower level with plenty of unfinished area to meet all of your storage needs! Professionally landscaped with great curb appeal. All of this located in the highly sought after Blue Valley School District. Welcome Home! Taxes and SqFt per county record. Room sizes approx. No preferences or limitations or discrimination because of any of the protected classes under Fair Housing.
$1,159,900
12505 W 170th Street Overland Park, KS 66221
- Type:
- Single Family
- Sq.Ft.:
- 3,253
- Status:
- NEW LISTING
- Beds:
- 5
- Lot size:
- 0.3 Acres
- Year built:
- 2024
- Baths:
- 4.00
- MLS#:
- 2483389
- Subdivision:
- Century Farms
ADDITIONAL INFORMATION
Spectacular Woodland Plan by JFE Homes. Semi-circle staircase to the 2nd floor greets you upon entering the foyer. Features a 2 story great room. Chef's kitchen with commercial Fridge/Freezer, coffee bar and pantry. Master bedroom and guest room or office on the main floor. 3 bedrooms and loft are upstairs. Oversized 23' - 25' deep garage. Don’t miss our spectacular amenity package with a resort style pool, family center/clubhouse, sports field, 2 pickle ball courts, Basketball goal, children’s playground, & community gardens! **Finished Home Photos are of previously built Woodland Plan.
- Type:
- Single Family
- Sq.Ft.:
- 6,119
- Status:
- NEW LISTING
- Beds:
- 5
- Lot size:
- 0.37 Acres
- Baths:
- 6.00
- MLS#:
- 2483361
- Subdivision:
- Mills Farm
ADDITIONAL INFORMATION
Original one of a kind custom-built home by Starr Homes. The bubbler landscape and exquisite custom imported iron doors will be the first to stun you and welcome your guests! This well thought out home features Thermador appliances, two office spaces on the first floor, plantation shutters, fully remodeled primary bathroom with a freestanding tub, custom vanities with make-up vanity, walk-in shower with dual heads and a closet crafted for all your needs and storage. The entire interior of the home was repainted a beautiful light neutral throughout. From the soaring ceilings to the stone arched ways in the lower level this home has it all. You will be amazed at the hand carved beams, floor to ceiling stone fireplace, and solid wood doors Each room on the second floor has its own bonus space. Every detail in this home has been expertly created. This is your opportunity for luxury. You can spend your mornings and evenings relaxing by the wood burning outdoor fireplace and enjoy the entertainer's paradise in the lower level that features a projector with metal black diamond screen, full bar with Uline beverage refrigerators and Hoshizaki ice machine. In addition, the lower level includes a full bath and 5th bedroom or work-out room and additional space for a pool table.
- Type:
- Single Family
- Sq.Ft.:
- 3,771
- Status:
- NEW LISTING
- Beds:
- 4
- Lot size:
- 0.27 Acres
- Year built:
- 1998
- Baths:
- 4.00
- MLS#:
- 2483305
- Subdivision:
- Southwood
ADDITIONAL INFORMATION
Nestled in an enviable location, this updated 1.5 story home seamlessly combines modern flair with timeless charm. The open-plan floods the main level with natural light, accentuating the spacious first-floor office, great room, and stunning kitchen. The main level master bedroom boasts a stunning en-suite bathroom with a spacious shower, see through fireplace and whirlpool tub. Upstairs, three generously sized bedrooms, each with a walk-in closet, one with en-suite bath and the others with Jack and Jill bathroom and a versatile loft area adds flexibility to the living space. The lower level provides additional accommodation and recreation options with a non-conforming bedroom, full bathroom, workout room, and expansive rec room. Outside, a sprawling deck invites outdoor relaxation. Rounding out this exceptional property is a convenient three-car garage.
$2,500,000
15521 Fontana Street Overland Park, KS 66224
- Type:
- Single Family
- Sq.Ft.:
- 6,815
- Status:
- NEW LISTING
- Beds:
- 7
- Lot size:
- 0.58 Acres
- Year built:
- 2023
- Baths:
- 7.00
- MLS#:
- 2478456
- Subdivision:
- Mission Ranch
ADDITIONAL INFORMATION
Nestled on a sprawling half-acre cul-de-sac estate lot, this stunning custom-built home by Koehler Building Company awaits its first fortunate owner. With meticulous attention to detail and exquisite craftsmanship, this residence offers unparalleled sophistication and comfort. Step inside to discover a haven of opulence, where every inch exudes elegance. The heart of the home boasts a chef's dream kitchen, equipped with top-of-the-line Sub-Zero and Wolf appliances, quartzite and it's complemented by a robust butler's pantry, ensuring seamless entertaining. Outside, the expansive lanai beckons with panoramic views of the lush surroundings and features a pristine pool with a sun shelf & automatic cover, ideal for refreshing dips on sunny days. Adjacent lies an inviting in-ground hot tub, offering the ultimate relaxation retreat. Plus, a private full pool bathroom with its own entrance ensures convenience for guests. A flexible bonus room seamlessly connects to the lanai and outdoor covered dining area, perfect for hosting gatherings. Retreat to the lavish primary suite, where indulgence knows no bounds. Pamper yourself in the luxurious walk-in shower with body sprays, unwind in the free-standing soaker tub, or revel in the convenience of a bidet toilet for added comfort. Entertainment abounds in the finished lower level, boasting a sleek bar, gym, two bedrooms, recreation space, and a lounge that doubles as a game room. Upstairs, four additional bedrooms and a loft offer ample space for kids and guests. Practical amenities such as a four-car garage with electric car charging, two fireplaces, wood floors, generous mudroom, laundry room on every floor, built-ins, and a fenced yard elevate the living experience to new heights. Don't miss the chance to own this unparalleled masterpiece, where luxury meets functionality in every detail. Seize this unique opportunity to make this exquisite residence your own and indulge in a lifestyle of unparalleled refinement and comfort.
- Type:
- Townhouse
- Sq.Ft.:
- 1,700
- Status:
- NEW LISTING
- Beds:
- 2
- Lot size:
- 0.05 Acres
- Year built:
- 1976
- Baths:
- 3.00
- MLS#:
- 2483267
- Subdivision:
- Quivira Falls
ADDITIONAL INFORMATION
Great opportunity, this has previously been rental property and is priced under the market for q quick sale. Newer windows, attached garage with door opener, parquet flooring, ceramic tile entry, mirrored closet doors, newer refrigerator, newer water heater & newer Carrier furnace. Easy to show. Nice location just across street from Johnson County Community College.. Interior has been freshly painted. Plenty of extra parking. Very popular floorplan.
$3,499,999
11063 W 164th Street Overland Park, KS 66221
- Type:
- Single Family
- Sq.Ft.:
- 11,398
- Status:
- NEW LISTING
- Beds:
- 7
- Lot size:
- 5.1 Acres
- Year built:
- 2004
- Baths:
- 8.00
- MLS#:
- 2483370
- Subdivision:
- Garnet Hill
ADDITIONAL INFORMATION
 |
| The information displayed on this page is confidential, proprietary, and copyrighted information of Heartland Multiple Listing Service, Inc. (Heartland MLS). Copyright 2024, Heartland Multiple Listing Service, Inc. Heartland MLS and this broker do not make any warranty or representation concerning the timeliness or accuracy of the information displayed herein. In consideration for the receipt of the information on this page, the recipient agrees to use the information solely for the private non-commercial purpose of identifying a property in which the recipient has a good faith interest in acquiring. The properties displayed on this website may not be all of the properties in the Heartland MLS database compilation, or all of the properties listed with other brokers participating in the Heartland MLS IDX program. Detailed information about the properties displayed on this website includes the name of the listing company. Heartland MLS Terms of Use |
Overland Park Real Estate
The median home value in Overland Park, KS is $362,450. This is higher than the county median home value of $283,700. The national median home value is $219,700. The average price of homes sold in Overland Park, KS is $362,450. Approximately 73.93% of Overland Park homes are owned, compared to 20.44% rented, while 5.63% are vacant. Overland Park real estate listings include condos, townhomes, and single family homes for sale. Commercial properties are also available. If you see a property you’re interested in, contact a Overland Park real estate agent to arrange a tour today!
Overland Park, Kansas has a population of 186,147. Overland Park is less family-centric than the surrounding county with 37.19% of the households containing married families with children. The county average for households married with children is 38.73%.
The median household income in Overland Park, Kansas is $78,217. The median household income for the surrounding county is $81,121 compared to the national median of $57,652. The median age of people living in Overland Park is 37.9 years.
Overland Park Weather
The average high temperature in July is 87.8 degrees, with an average low temperature in January of 20.3 degrees. The average rainfall is approximately 41.7 inches per year, with 14.9 inches of snow per year.
