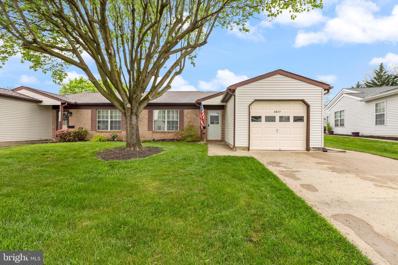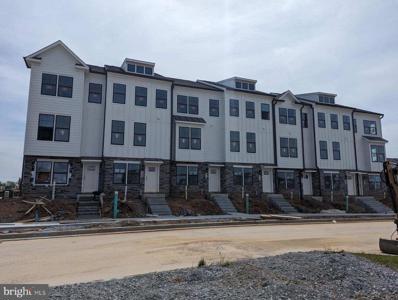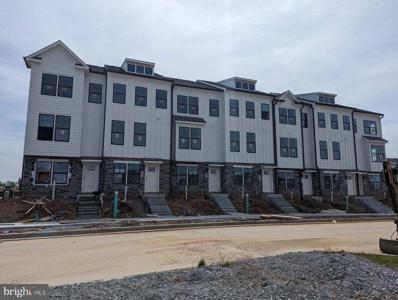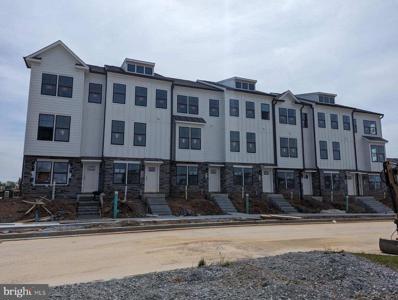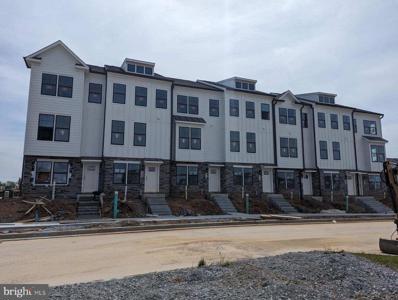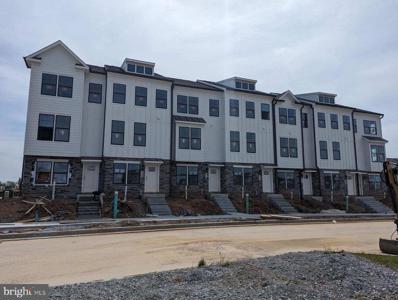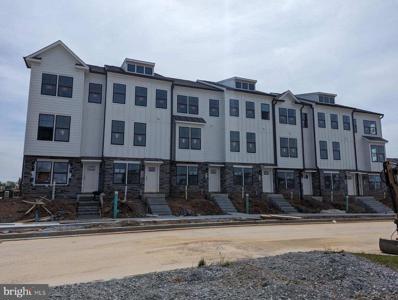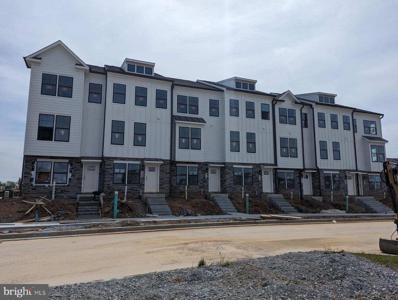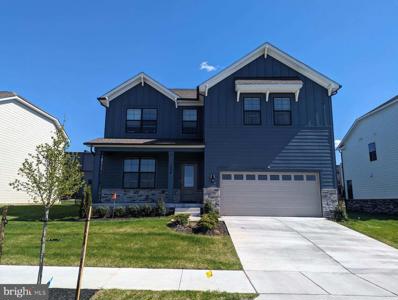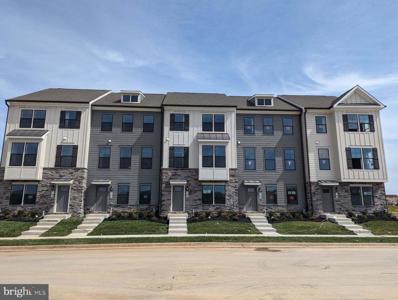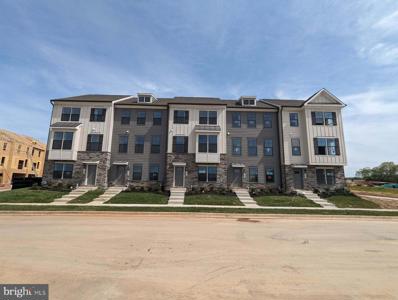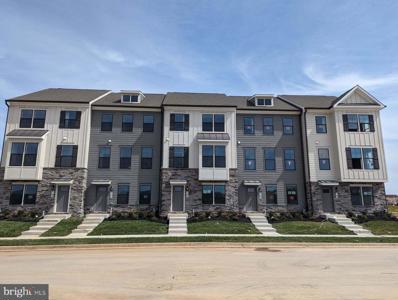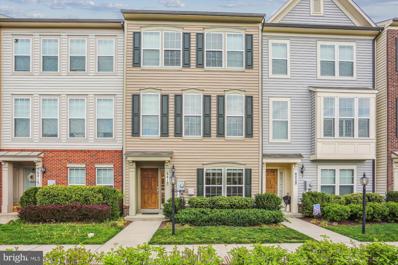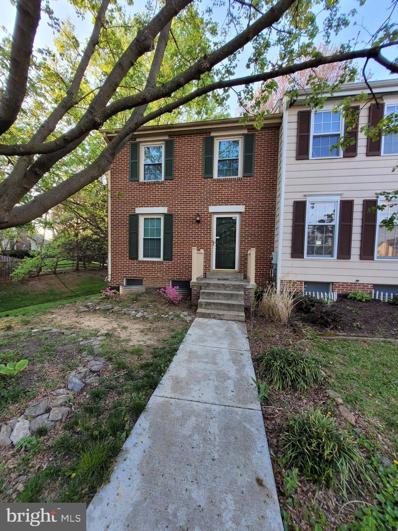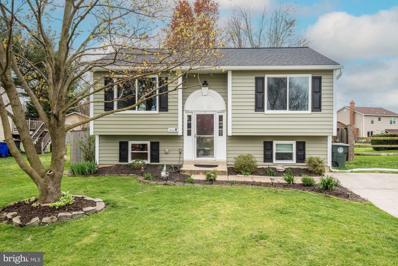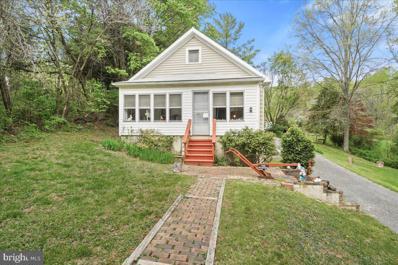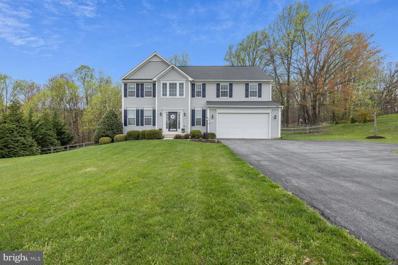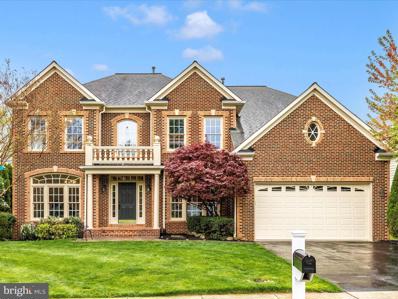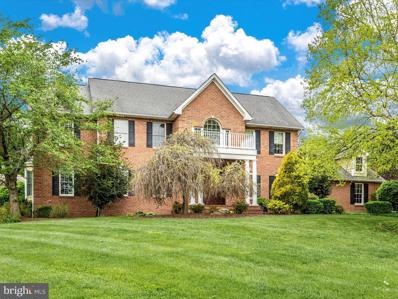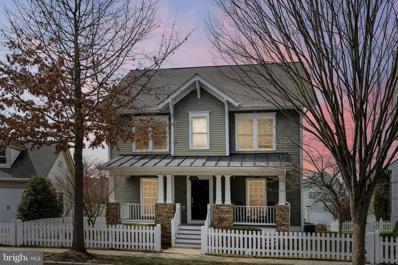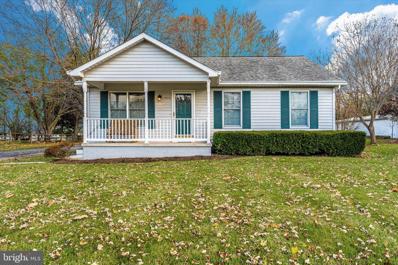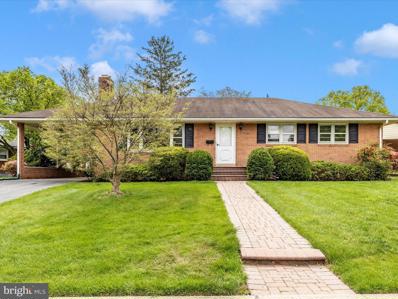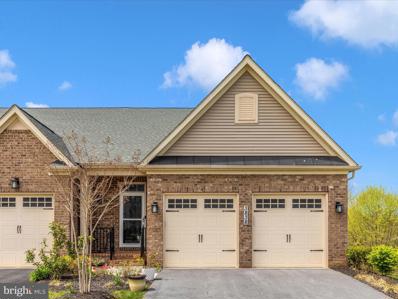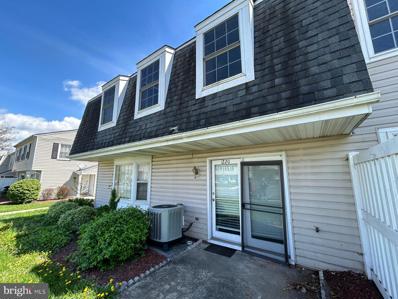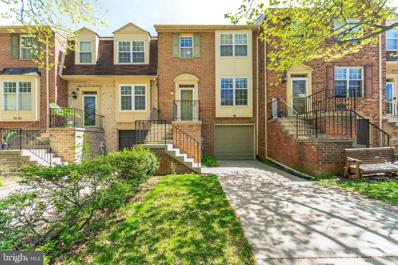Frederick MD Homes for Sale
- Type:
- Twin Home
- Sq.Ft.:
- 1,358
- Status:
- NEW LISTING
- Beds:
- 2
- Lot size:
- 0.11 Acres
- Year built:
- 1993
- Baths:
- 2.00
- MLS#:
- MDFR2047292
- Subdivision:
- Crestwood Village
ADDITIONAL INFORMATION
Welcome to Crestwood Village. This Chesapeake model has the features you want - 2 bedrooms, 2 full baths, separate laundry room, and sunroom! Open, bright floor plan. With fresh paint and new, waterproof, luxury vinyl flooring, it is move-in ready. One-car garage with extra parking pad. In this active, 55+ community, there are plenty of amenities - clubhouse with game and craft rooms, library, exercise room, and table tennis. There is an auditorium that hosts dances, potlucks, and Bingo every Wednesday night. There are community pickleball courts, horseshoe pits, and a heated pool. Close to restaurants, shopping, commuter routes. Newer HVAC (2017), Washer/Dryer (2016),
$466,490
723 Courier Lane Frederick, MD 21701
- Type:
- Single Family
- Sq.Ft.:
- 1,793
- Status:
- NEW LISTING
- Beds:
- 4
- Lot size:
- 0.05 Acres
- Year built:
- 2024
- Baths:
- 4.00
- MLS#:
- MDFR2047502
- Subdivision:
- Renn Quarter
ADDITIONAL INFORMATION
Newly Released Carlton Townhome Plan! one of the most popular townhomes in Renn Quarter, Walking Distance to Commercial and Carroll Creek! Renn Quarter is an amenity filled community located within walking distance of charming downtown Frederick. This floorplan is a home for all lifestyles, boasting a bedroom and full bath on every level, and an open concept kitchen and living space, boasting modern finishes like White/Grey cabinets, white quartz countertops, and stainless-steel appliances, itâs the home you've always wanted! Closing cost and help available with use of in house lender. Come visit us at Renn Quarter, we can't wait to have you! *Photos for viewing purposes only*
$466,490
719 Courier Lane Frederick, MD 21701
- Type:
- Single Family
- Sq.Ft.:
- 1,793
- Status:
- NEW LISTING
- Beds:
- 4
- Lot size:
- 0.05 Acres
- Year built:
- 2024
- Baths:
- 4.00
- MLS#:
- MDFR2047500
- Subdivision:
- Renn Quarter
ADDITIONAL INFORMATION
June Move In! Ask about our 5.99% financing. Facing open common area and enjoy scenic mountain views throughout the community. One of the most popular townhomes in Renn Quarter, Walking Distance to Commercial and Carroll Creek! Renn Quarter is an amenity filled community located within walking distance of charming downtown Frederick. This floorplan is a home for all lifestyles, boasting a bedroom and full bath on every level, and an open concept kitchen and living space, boasting modern finishes like White/Grey cabinets, white quartz countertops, and stainless-steel appliances, itâs the home you've always wanted! Closing cost and help available with use of in house lender. Come visit us at Renn Quarter, we can't wait to have you! *Photos for viewing purposes only*
$500,690
713 Courier Lane Frederick, MD 21701
- Type:
- Townhouse
- Sq.Ft.:
- 1,793
- Status:
- NEW LISTING
- Beds:
- 4
- Lot size:
- 0.05 Acres
- Year built:
- 2024
- Baths:
- 4.00
- MLS#:
- MDFR2047498
- Subdivision:
- Renn Quarter
ADDITIONAL INFORMATION
June Move in! END UNIT, 4 BEDROOMS, 4 BATHROOMS, AND 1 CAR GARAGE! one of the most popular townhomes in Renn Quarter, Walking Distance to Commercial and Carroll Creek! Renn Quarter is an amenity filled community located within walking distance of charming downtown Frederick. This floorplan is a home for all lifestyles, boasting a bedroom and full bath on every level, and an open concept kitchen and living space, boasting modern finishes like White/Grey cabinets, white quartz countertops, and stainless-steel appliances, itâs the home you've always wanted! Closing cost and help available with use of in house lender. Come visit us at Renn Quarter, we can't wait to have you! *Photos for viewing purposes only*
$466,490
721 Courier Lane Frederick, MD 21701
- Type:
- Single Family
- Sq.Ft.:
- 1,793
- Status:
- NEW LISTING
- Beds:
- 4
- Lot size:
- 0.05 Acres
- Year built:
- 2024
- Baths:
- 4.00
- MLS#:
- MDFR2047494
- Subdivision:
- Renn Quarter
ADDITIONAL INFORMATION
June Move In! Ask about our 5.99% financing. Facing open common area and enjoy scenic mountain views throughout the community! Renn Quarter is an amenity filled community located within walking distance of charming downtown Frederick. This floorplan is a home for all lifestyles, boasting a bedroom and full bath on every level, and an open concept kitchen and living space, boasting modern finishes like espresso cabinets, Dallas white granite countertops, stainless-steel appliances, and an extended deck! Itâs the home youâve always wanted! Closing cost help available with use of in-house lender. Come visit us at Renn Quarter, we canât wait to have you! *Photos for viewing purposes only*
$466,490
715 Courier Lane Frederick, MD 21701
- Type:
- Single Family
- Sq.Ft.:
- 1,793
- Status:
- NEW LISTING
- Beds:
- 4
- Lot size:
- 0.05 Acres
- Year built:
- 2024
- Baths:
- 4.00
- MLS#:
- MDFR2047490
- Subdivision:
- Renn Quarter
ADDITIONAL INFORMATION
June Move In! Ask about our 5.99% financing. Facing open common area and enjoy scenic mountain views throughout the community! Renn Quarter is an amenity filled community located within walking distance of charming downtown Frederick. This floorplan is a home for all lifestyles, boasting a bedroom and full bath on every level, and an open concept kitchen and living space, boasting modern finishes like espresso cabinets, Dallas white granite countertops, stainless-steel appliances, and an extended deck! Itâs the home youâve always wanted! Closing cost help available with use of in-house lender. Come visit us at Renn Quarter, we canât wait to have you! *Photos for viewing purposes only*
$466,490
717 Courier Lane Frederick, MD 21701
- Type:
- Single Family
- Sq.Ft.:
- 1,793
- Status:
- NEW LISTING
- Beds:
- 4
- Lot size:
- 0.05 Acres
- Year built:
- 2024
- Baths:
- 4.00
- MLS#:
- MDFR2047488
- Subdivision:
- Renn Quarter
ADDITIONAL INFORMATION
June Move-In, 4 bedroom, 4 bath townhome! Ask about our 5.99% financing. Renn Quarter is an amenity packed community located within walking distance of downtown Frederick and has easy access to major commuter routes. This popular floorplan offers 1,793 sq ft including 4 bedrooms and 4 bathrooms across 3 levels, a 1 car rear loading garage, a smartly designed open main level with included extended deck on rear and smart home system! Upon entry find a bedroom and bathroom on the lower level perfect for guests or a home office. On the open main level find another bedroom and full bathroom, and a gorgeous kitchen with peninsula with overhang for barstools. There are 2 large bedrooms and 2 more full baths on the upper floor with laundry closet. Closing cost help available with use of in-house lender. Come visit us at Renn Quarter, we canât wait to have you! *Photos for viewing purposes only*
$500,690
725 Courier Lane Frederick, MD 21701
- Type:
- Single Family
- Sq.Ft.:
- 1,793
- Status:
- NEW LISTING
- Beds:
- 4
- Lot size:
- 0.05 Acres
- Year built:
- 2024
- Baths:
- 4.00
- MLS#:
- MDFR2047486
- Subdivision:
- Renn Quarter
ADDITIONAL INFORMATION
Newly Released Carlton Townhome Plan! one of the most popular townhomes in Renn Quarter, Walking Distance to Commercial and Carroll Creek! Renn Quarter is an amenity filled community located within walking distance of charming downtown Frederick. This floorplan is a home for all lifestyles, boasting a bedroom and full bath on every level, and an open concept kitchen and living space, boasting modern finishes like White/Grey cabinets, white quartz countertops, and stainless-steel appliances, itâs the home you've always wanted! Closing cost and help available with use of in house lender. Come visit us at Renn Quarter, we can't wait to have you! *Photos for viewing purposes only*
- Type:
- Single Family
- Sq.Ft.:
- 3,979
- Status:
- NEW LISTING
- Beds:
- 5
- Lot size:
- 0.14 Acres
- Year built:
- 2024
- Baths:
- 5.00
- MLS#:
- MDFR2047482
- Subdivision:
- Renn Quarter
ADDITIONAL INFORMATION
Northeast Facing Summit! Quick Move-In Summit Floorplan. Over 3,900 finished sq feet, 6 bedroom, 5 full bathrooms! June 2024 delivery! Our quick move-in, under construction, Summit features a ton of our buyerâs favorite options, including the extremely desirable bonus living room on the second floor. Perfect for a kidâs playroom, family lounge, and movie nights, this sought-after option is a showstopper. In addition to the upstairs loft, the ownerâs suite doubles as an adult oasis, a perfect place to relax. Situated in the front of the home, the views from the Ownersâ Suite are of open, protected land, and Carroll creek. The on-suite bathrooms features an oversized shower with separate soaking tub and large walk-in closet. Two more spacious bedrooms round out the second level, both showcasing walk-in closets. The third spare bedroom doubles as a princess suite, complete with walk in-closet and private on-suite. Downstairs, an open and inviting kitchen and family room screams entertainment. The gourmet kitchen is accentuated stainless steel appliances, a built-in wall oven and microwave, hood vent, quartz countertops, and a trendy herringbone, mosaic glass backsplash. A separate formal dining room which can double as an office and main level guest bedroom and full bath complete the main floor. A short trip to the basement opens to a beautifully finished rec room, large enough for all your entertainment needs. Around the corner, a larger basement bedroom and full bathroom complete your lower level. This oversized corner home-site is sat at the end of the road, facing a large open space, and is a short walk from the future amenities, estimated to be completed by June 2024. Contact us today to schedule a showing and to ask about our amazing incentives and promotional interest rates.
- Type:
- Single Family
- Sq.Ft.:
- 1,962
- Status:
- NEW LISTING
- Beds:
- 4
- Lot size:
- 0.05 Acres
- Year built:
- 2024
- Baths:
- 4.00
- MLS#:
- MDFR2047472
- Subdivision:
- Renn Quarter
ADDITIONAL INFORMATION
Quick Move In Alert. Three Level Townhome, 4 bedrooms, 3.5 bathrooms, 1,962 sq feet! Downtown Frederick is Vibrant and Thriving and is quickly becoming the new âItâ city to live. Residents of Frederick get to take advantage of this charming cityâs rich history, pedestrian-friendly streets, boutique shops, breweries, (Oh, so many breweries), restaurants, bars, and so much more! Not to mention it is one of the most Dog Friendly cities in the United States. It leaves nothing to be desired, and you can have your own brand-new townhome in the historic district. It is a no brainer. Our modern Norris townhome is like no other new construction home on the market. From the ultra-urban streetscape, to the open concept floorplan with trendy finishes, this townhome is like no other. A showstopper that is swoon worthy. Complete with an oversized ownerâs suite that doubles as an oasis, oversized walk in closets, extra bedrooms and 3 full baths plus a half bath, this home will fit all your ends. And it doesnât stop there. In addition to being walking/biking distance to Historic Frederick, Renn Quarter will be rich in its own amenities including but not limited to swimming pools, club house, parks, open spaces, picnic pavilions, soccer fields, dog parks, playgrounds, restaurants, shops, a farmers market and more. The community you live will be a destination to many. Contact me today to schedule your showing to find out more. Ready to move in today! Contact us today to schedule a showing and to ask about our amazing incentives!
- Type:
- Single Family
- Sq.Ft.:
- 1,962
- Status:
- NEW LISTING
- Beds:
- 4
- Lot size:
- 0.05 Acres
- Year built:
- 2024
- Baths:
- 4.00
- MLS#:
- MDFR2047470
- Subdivision:
- Renn Quarter
ADDITIONAL INFORMATION
Todays homes for yesterdayâs interest rates. This stunning 4 bedroom, 3.5 full bathroom home is a quick move in home and qualifies for our below par interest rates, as low as 5.99/6.5% Fixed! This is a no brainer! This 1,932 sq foot townhome has soaring 9-foot ceilings, stainless steel appliances, wall to wall luxury plank floors, hardwood stairs, 2â faux wood blinds, spacious master bathroom, walk in closets and so much more! Nestled in the first section of D.R. Hortonâs Renn Quarter community, this home is in walking/biking distance of Downtown Frederick! It is the last residential community that will be considered walkable downtown and is the location of the future Carroll Creek Walkway Extension. Not to mention this community will be amenity filled and you do not need to leave home if you donât want it! Why not have all the conveniences and benefits of Historic Frederick, while living in a brand new, modern home?! Contact us today to schedule a showing today! *A decorated model is on-site to help you envision your furniture in your future home*
- Type:
- Townhouse
- Sq.Ft.:
- 1,962
- Status:
- NEW LISTING
- Beds:
- 4
- Lot size:
- 0.05 Acres
- Year built:
- 2023
- Baths:
- 4.00
- MLS#:
- MDFR2047468
- Subdivision:
- Renn Quarter
ADDITIONAL INFORMATION
Spring delivery 1,962 sq foot, 4 bedroom, 3.5 full bathroom townhome with 30 year fixed rate financing as low as 5.99%! Make your buying power go so much further at D.R. Horton with DHIMortgage. Promotional interest rates are available for homes that settle by the end of May! Do not wait! This limited time offer is too good to pass up! Amenities! Future Shopping! Walkability! Open Spaces! Trails! Creeks! And So, so Much More! The Renn Quarter by D.R. Horton is our newest and most sought-after Lifestyle community, located in extremely desirable Historic Downtown Frederick! Minutes from shopping, parks, and dog parks, Renn Quarter offers it all! In addition to the location, this townhome has soaring 9-foot ceilings, stainless steel appliances, wall to wall luxury plank floors, hardwood stairs, 2â faux wood blinds, spacious master bathroom, walk in closets and so much more! Nestled in the first section of D.R. Hortonâs Renn Quarter community, this home is in walking/biking distance of Downtown Frederick! It is the last residential community that will be considered walkable downtown and is the location of the future Carroll Creek Walkway Extension. Not to mention this community will be amenity filled and you do not need to leave home if you donât want it! Why not have all the conveniences and benefits of Historic Frederick, while living in a brand new, modern home? This home is an immediate delivery home and is move in ready and qualifies for our below par interest rates, as low as 5.99/6.5% Fixed! This is a no brainer! Todayâs homes and prices, but for yesterdayâs interest rates! Contact us today to schedule a showing today! *A decorated model is on-site to help you envision your furniture in your future home*
- Type:
- Single Family
- Sq.Ft.:
- 2,168
- Status:
- NEW LISTING
- Beds:
- 4
- Lot size:
- 0.04 Acres
- Year built:
- 2017
- Baths:
- 4.00
- MLS#:
- MDFR2047162
- Subdivision:
- Tallyn Ridge
ADDITIONAL INFORMATION
Welcome to this charming and meticulously maintained Town home in Tallyn Ridge!! Enter into the ground floor, where a cozy lower-level bedroom or study waits for all of your work-from-home needs. This light filled home has an open-concept floor plan. Accommodating living and dining spaces allow for breezy entertaining; the gracious living room features a cozy fireplace; the dining area has a large built-in for additional storage. The kitchen with stunning granite counters, updated appliances, and an oversized center island. Two pantries provide lots of bonus kitchen storage space! A convenient half bath completes the main level. Upstairs, enjoy the space of three spacious bedrooms, including the luxurious ownerâs suite with ample walk-in closet space, and a private ownerâs bath. The laundry area is conveniently located on the bedroom level. A two-car garage provides ample storage space as well. Enjoy the community living where you can enjoy a community pool, playground, park, and access to endless amenities such as shopping, dining, and major commuter routes. A MUST SEE!!
$355,900
8018 Cattail Frederick, MD 21701
- Type:
- Townhouse
- Sq.Ft.:
- 1,580
- Status:
- NEW LISTING
- Beds:
- 3
- Lot size:
- 0.08 Acres
- Year built:
- 1986
- Baths:
- 4.00
- MLS#:
- MDFR2047128
- Subdivision:
- Waterside
ADDITIONAL INFORMATION
ALL BRICK END UNIT TOWNHOME. in the Waterside Community, main level hardwoods, open floor plan with 1/2 bath on main level, kitchen table space, upper level has 3 spacious bedrooms including a master suite with full bath. lower level has Walkout door to rear yard, partially finished basement, with a laundry/utility room, and a spare room, and a full bath on lower level, home was just newly Painted, and carpet, community amenities includes pool, tennis courts + tot lots. Convenient location - close to shopping, restaurants + interstate access! NO CITY TAXES!
- Type:
- Single Family
- Sq.Ft.:
- 1,418
- Status:
- NEW LISTING
- Beds:
- 3
- Lot size:
- 0.16 Acres
- Year built:
- 1987
- Baths:
- 2.00
- MLS#:
- MDFR2047106
- Subdivision:
- Fredericktowne Village
ADDITIONAL INFORMATION
Seller reserves right to accept any offer, at any time. Back on market, buyer's loss is your gain! Step inside this exceptionally well kept home in the sought-after subdivision of Fredericktowne Village (within a gorgeous cul-de-sac), located just minutes away from Downtown Frederick. This two level split-foyer offers luxurious living accommodations and was totally renovated in 2017. Enjoy recessed lighting throughout and upgraded luxury vinyl plank plus plush carpeting. The kitchen is an absolute stunner - showcasing high end cabinetry, upgraded granite countertops, designer subway tile backsplash, and a full stainless steel appliance package. This gorgeous space also features an area that can act as an eat-in area or formal dining, which connects directly to the spacious exterior rear deck seamlessly. Also on the main floor are 2 well-sized bedrooms and a beautifully renovated full bathroom. Step down to the lower level and find an expansive recreation room plus an additional bedroom, which has an en-suite full bathroom. Additionally found on the lower level is a laundry room and direct walk-out/up access to the leveled and fully fenced rear yard, encapsulating the utmost level of privacy. Extra features include a spacious concrete paved driveway providing ample parking for 2 vehicles, an oversized rear deck overlooking the yard, a storage shed for your garden tools, and a top tier location - minutes away from all major commuter interstates such as 15, 40, 70, and 270, while also being walking distance to parks/trails. As mentioned earlier, this home is ideally situated minutes away from Downtown Frederick, which offers shopping, restaurants, and more.
- Type:
- Single Family
- Sq.Ft.:
- 933
- Status:
- NEW LISTING
- Beds:
- 2
- Lot size:
- 2.2 Acres
- Year built:
- 1930
- Baths:
- 1.00
- MLS#:
- MDFR2046724
- Subdivision:
- None Available
ADDITIONAL INFORMATION
Traditional 2 bedroom, 1 bathroom bungalow in Jefferson on 2.20 acres. The backyard is cleared, flat and fenced in. The property does extend pass the fenced in area and goes back into the woods slightly. There are 3 sheds/barns on the property. The original barn is 24x12 and the shed addition is 40x16. The tractor shed is 15x20. There is also a small shed for lawn equipment. The home is move in ready but could use updating. The frig and stove are 5 years old. The porch roof was replaced 2 years ago. The water heater is 1 year old. A new well was installed in 2007 and the attic has all new insulation.
- Type:
- Single Family
- Sq.Ft.:
- 3,656
- Status:
- NEW LISTING
- Beds:
- 4
- Lot size:
- 1.01 Acres
- Year built:
- 2012
- Baths:
- 4.00
- MLS#:
- MDFR2047094
- Subdivision:
- Poplar Ridge
ADDITIONAL INFORMATION
This beautiful colonial rests on over an acre of private land in the sought after exclusive community of Poplar Ridge Estates. The main level, with 9â ceilings and dark hardwood flooring, includes a gourmet eat-in kitchen, granite countertops, stainless steel appliances, large pantry, and mudroom. Sliding double doors lead to the large low maintenance rear deck (Trek decking and vinyl railings) that overlooks the fully fenced, beautifully landscaped backyard. Also included on the main level are a spacious living room, formal dining room, private office/den, and powder room. The impressive primary suite on the upper level has a walk-in closet and ensuite luxury full bath with dual sink vanity, ceramic tile, large soaking tub and separate shower. There are three additional generous sized bedrooms on this level that share a full hall bath. The fully finished spacious walkout lower level has a full bath and tons of storage. Walk out to the rear hardscape patio that features a built-in fire pit which is great for entertaining. Close to all major commuter routes and MARC. No city taxes.
- Type:
- Single Family
- Sq.Ft.:
- 4,116
- Status:
- NEW LISTING
- Beds:
- 4
- Lot size:
- 0.21 Acres
- Year built:
- 2002
- Baths:
- 4.00
- MLS#:
- MDFR2047210
- Subdivision:
- Villages Of Urbana
ADDITIONAL INFORMATION
This home is the highly coveted NV Remington model located in the much sought after Villages of Urbana on a premium lot that backs to woods, wildlife, and a pond. The home features 4 bedrooms, 3 full bathrooms, and 1 half bathroom and over 4800 finished square feet. Meticulously maintained and numerous updates throughout. The primary bathroom has just been updated as well as the upper hall full bathroom. The main and upper floors have a wired speaker system in the ceilings with built-in surround sound speakers in the 2 story family room. The family room has a beautiful stone fireplace. Kitchen updates include refinished cabinets with under the cabinet lighting and tile back splash. Additional kitchen updates include GE Profile cook top and double wall oven. There also is a large center island. Entry to the home through the garage takes you through a mudroom that has ample storage space and a utility sink. The hardwood floors on the main level have been newly refinished and all the carpeting was replaced 3 years ago. The main level has formal living and dining rooms and a space that can be used for an office or den. The basement was completely finished in 2019 and has a wet bar with a beverage fridge and walks out to ground level. There is also a separate storage room and a bonus room that can be used for anything you like. The spacious laundry room has plenty of work space and a sink. The outside space is perfect for relaxing and entertaining. There is a built in gas grill plumbed to bulk propane, expansive patio, 2 level deck one of which is covered with an outdoor TV and speakers wired to the house and exterior lighting. Under the deck is an outdoor storage area. Stone veneer was added to the exterior foundation walls in 2020. The front walkway was replaced in 2020 as well and the exterior was painted 2023.
- Type:
- Single Family
- Sq.Ft.:
- 5,442
- Status:
- NEW LISTING
- Beds:
- 4
- Lot size:
- 1.25 Acres
- Year built:
- 1993
- Baths:
- 4.00
- MLS#:
- MDFR2046584
- Subdivision:
- Clearview
ADDITIONAL INFORMATION
Come see this custom built colonial located just moments from historic downtown Frederick on a lovely 1.2+ acre lot. The house includes over 4200 square feet above grade, plus a fully finished lower level. Lovely Brazilian Tigerwood flooring throughout the most of the main level. Gourmet kitchen features upgraded stainless steel appliances, maple cabinets, silestone countertops, and large breakfast counter. Formal dining room with tray ceiling for those special occasions. Family room has coffered ceiling and lovely stone fireplace. Main level office includes bow window and lots of built ins. Adjoining the kitchen is an amazing sunroom with floor to ceiling casement windows, stone interior walls, vaulted ceiling, skylight and corner fireplace. The sunroom walks out to the patio, gazebo with built-in grill and firepit, hot tub and inground pool. Great property for entertaining inside or out with its Sonos music system throughout the house and backyard and in the large main level theatre room with seating for 8, 106" screen, projector and sound system. Lower level features a wine cellar, a large rec room with sauna, game room with built in bar and an exercise/play room plus full bath. The primary bedroom suite has a tray ceiling, sitting area, walk in closet and full bath with dual sink areas, custom corner shower, garden tub and tile flooring. There are 3 additional bedrooms one with vaulted ceiling, hallway bath and laundry room on this level. The attached 2 car garage features retractable ceiling ladder to attic access/storage. The detached 2 car garage features plastic tile flooring and a mini-split ductless AC/heat system and the 2nd level of the garage has been finished into an open studio style inlaw suite that includes a kitchen area, full bath, washer and dryer and mini split ductless AC/ Heat system. So much more to see, make an appointment today to see the many other features this property has to offer!
- Type:
- Single Family
- Sq.Ft.:
- 4,081
- Status:
- NEW LISTING
- Beds:
- 5
- Lot size:
- 0.18 Acres
- Year built:
- 2006
- Baths:
- 4.00
- MLS#:
- MDFR2046332
- Subdivision:
- Villages Of Urbana
ADDITIONAL INFORMATION
New carpet! New paint! Newly refinished hardwood floors! This home shows like a model! This lovely home in the Villages of Urbana has it all--including a white picket fence! Relax with your morning coffee on the spacious front porch or enjoy an evening beverage on the side porch. The location doesn't get any better than this--situated on a quiet street across from a playground and just around the corner from schools and the great amenities of Urbana! You'll love the floorplan and upgrades in this spacious five-bedroom home. Gather around the beautiful stacked stone floor-to-ceiling fireplace in the open-concept family room with volume ceilings. The family room flows into the gourmet kitchen--making it a great place for entertaining! The main floor also has a formal living room, expansive office/library and dining room with built-in cabinets. This home has upgrades galore--including chair rail, moldings and granite in the gourmet kitchen. Upstairs, the luxe owner's suite features two closets and a bath with a separate shower, soaking tub and dual vanities. This level has three additional spacious bedrooms, two large linen closets with built-in shelves, and an additional full bath with dual vanities. All this, and a spacious top level with endless possibilities--this light-filled bedroom has an ensuite bath, a walk-in closet and large storage area. The finished lower level features large storage areas, a spacious laundry room, and a recreation and living area. Don't miss your opportunity to live in the Villages of Urbana--with its sought-after amenities, including three resort-style pools, two work-out facilities, two clubhouses, tennis courts, basketball, walking trails and much more.
- Type:
- Single Family
- Sq.Ft.:
- 1,152
- Status:
- NEW LISTING
- Beds:
- 3
- Year built:
- 1994
- Baths:
- 2.00
- MLS#:
- MDFR2047004
- Subdivision:
- None Available
ADDITIONAL INFORMATION
Great location very near dining, groceries, shopping, and commuting. Across from Frederick Community College. This quaint single-family home with a perfect front porch for watching the sunset or your morning coffee. Oversized two-car garage and a breezeway between the home and garage, 3 bedrooms upstairs, 2 full baths, and laundry on the main level. Unfinished basement with a large cedar closet for storage. Mature trees, a level large lawn and driveway to the home, placed back off the street.
- Type:
- Single Family
- Sq.Ft.:
- 1,680
- Status:
- NEW LISTING
- Beds:
- 3
- Lot size:
- 0.25 Acres
- Year built:
- 1960
- Baths:
- 3.00
- MLS#:
- MDFR2047286
- Subdivision:
- Wyngate
ADDITIONAL INFORMATION
OFFER DEADLINE- 4/22 @ 4PM----Welcome to 716 Wyngate Dr, where classic charm meets modern convenience in the heart of Frederick. Meticulously maintained Ausherman brick rancher offers one level living at its finest. Featuring 3 generous sized bedrooms and 2.5 baths. A large kitchen and separate living and dining rooms. Tons of natural light, and gorgeous hardwood floors throughout. Main level is complete with a brick front wood burning fireplace and brand new stainless steel appliances. Lower level offers additional finished space including a very large finished flex room, a rec space, laundry and workshop area, and half bath. From lower level you can walk up to the flat usable backyard. This property is located on a large corner lot and has lush landscape with a shed and an attached carport. Wyngate is located near shops, commuter routes and nearby Historic Downtown Frederick. Don't miss your opportunity to make this your home! Seller to offer a 1 year Cinch Home Warranty. NO HOA!
$850,000
3838 Fulham Road Frederick, MD 21704
- Type:
- Twin Home
- Sq.Ft.:
- 4,173
- Status:
- NEW LISTING
- Beds:
- 4
- Lot size:
- 0.1 Acres
- Year built:
- 2019
- Baths:
- 4.00
- MLS#:
- MDFR2047256
- Subdivision:
- Villages Of Urbana
ADDITIONAL INFORMATION
Do not miss out on the only resale home in the highly desirable Villas at Boxwood sold-out 55+ active adult community within the Villages of Urbana. You won't believe how large this home is that sits on a premium lot backing to trees with additional open common area space to the side. There is NO CARPET in this end unit home with gleaming hardwood floors throughout the main level and luxury vinyl plank throughout the upstairs and lower level! The foyer with tray ceiling and arched doorway greets you and your guests. You can entertain in the huge gourmet kitchen with large island with farm sink, gas cooktop, beautiful white cabinetry and backsplash, which overlooks the family room with cozy gas fireplace. The covered porch/deck off family room overlooks the common area space and fenced yard with covered patio. A huge master suite with luxury bath is situated on the main floor. The upper level boasts a huge open area perfect for a home office, living room or sitting area, two large bedrooms, full bath, and huge storage closet. Go to the lower level and you'll find a huge recreation room, a full bath a 4th legal bedroom and a second laundry room! Urbana offers convenient access to major commuter routes, including Interstate 270 and Interstate 70, making it an ideal choice for those who want access to nearby cities such as Frederick, Baltimore, or Washington, D.C. Additionally, the community is situated near shopping centers, restaurants, Doctorâs offices, urgent care and other essential services, providing residents with easy access to everyday conveniences. Better see this beauty soon before someone else gets to call it home! easy access to everyday conveniences. Better see this beauty soon before someone else gets to call it home!
- Type:
- Townhouse
- Sq.Ft.:
- n/a
- Status:
- NEW LISTING
- Beds:
- 2
- Year built:
- 1984
- Baths:
- 3.00
- MLS#:
- MDFR2047348
- Subdivision:
- Mountain View
ADDITIONAL INFORMATION
End unit ready to move in walking to school . located in the heart of Frederick close to shopping center ,restaurants and major roads.
- Type:
- Single Family
- Sq.Ft.:
- 1,912
- Status:
- NEW LISTING
- Beds:
- 3
- Lot size:
- 0.05 Acres
- Year built:
- 1989
- Baths:
- 4.00
- MLS#:
- MDFR2047344
- Subdivision:
- Waterside
ADDITIONAL INFORMATION
Offer deadline will be set for Monday 4/22 at 5pm. Come home to your move-in ready freshly painted throughout, spacious three story, one car garage, low maintenance townhome all in the picturesque community of Waterside. Here is Waterside, you can enjoy walking trails, greenery, an outdoor pool, playgrounds and convenient to shopping, restaurants, and grocery stores with easy access to Rte. 15. Your large main living area with living room and formal dining room has been freshly painted with easy to maintain hardwood floors. Also, on the main living floor, you will enjoy your sunlit eat in kitchen with sun beaming in from your French doors opening to your expansive deck with stairs making it accessible to your backyard. You can entertain easily here with abundant parking for your guests and bathrooms on all floors. Upstairs you will find 3 bedrooms and 2 full baths. Youâll love your primary suite with vaulted ceilings, walk in closet, and private on-suite bath with a skylight and brand-new vanity, light fixtures, and mirror. The 2 other bedrooms are spacious and feel private overlooking the treed community island. The additional full bath on the upper level has been updated with a new vanity, mirror, and light fixtures. Convenient laundry on the bedroom level, will make you think, how did you ever live without this. Your lower-level walkout to a patio can have countless uses from a home office, media room, or playroom. Your garage will access this level, where you will also find a convenient half bathroom. All of this in 1,912 square feet will make this home your perfect next home. Schedule a showing today or come visit me at one of our open houses. See you soon!
© BRIGHT, All Rights Reserved - The data relating to real estate for sale on this website appears in part through the BRIGHT Internet Data Exchange program, a voluntary cooperative exchange of property listing data between licensed real estate brokerage firms in which Xome Inc. participates, and is provided by BRIGHT through a licensing agreement. Some real estate firms do not participate in IDX and their listings do not appear on this website. Some properties listed with participating firms do not appear on this website at the request of the seller. The information provided by this website is for the personal, non-commercial use of consumers and may not be used for any purpose other than to identify prospective properties consumers may be interested in purchasing. Some properties which appear for sale on this website may no longer be available because they are under contract, have Closed or are no longer being offered for sale. Home sale information is not to be construed as an appraisal and may not be used as such for any purpose. BRIGHT MLS is a provider of home sale information and has compiled content from various sources. Some properties represented may not have actually sold due to reporting errors.
Frederick Real Estate
The median home value in Frederick, MD is $443,873. This is higher than the county median home value of $315,300. The national median home value is $219,700. The average price of homes sold in Frederick, MD is $443,873. Approximately 51.71% of Frederick homes are owned, compared to 42.04% rented, while 6.25% are vacant. Frederick real estate listings include condos, townhomes, and single family homes for sale. Commercial properties are also available. If you see a property you’re interested in, contact a Frederick real estate agent to arrange a tour today!
Frederick, Maryland has a population of 69,330. Frederick is less family-centric than the surrounding county with 33.18% of the households containing married families with children. The county average for households married with children is 36.48%.
The median household income in Frederick, Maryland is $67,828. The median household income for the surrounding county is $88,502 compared to the national median of $57,652. The median age of people living in Frederick is 35.3 years.
Frederick Weather
The average high temperature in July is 87.7 degrees, with an average low temperature in January of 23.6 degrees. The average rainfall is approximately 43.6 inches per year, with 16.5 inches of snow per year.
