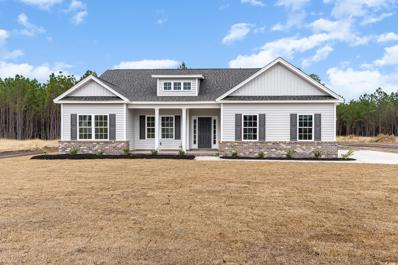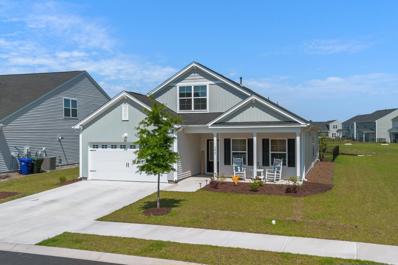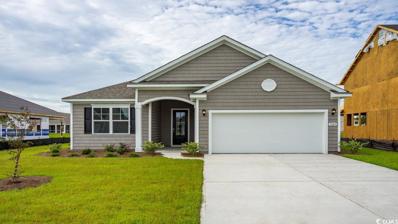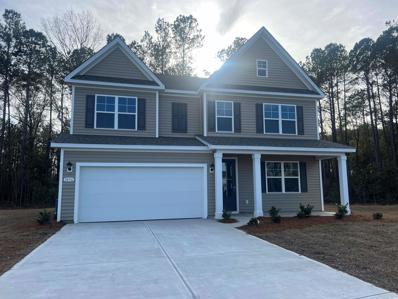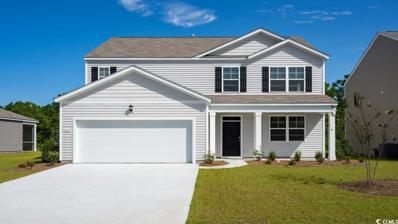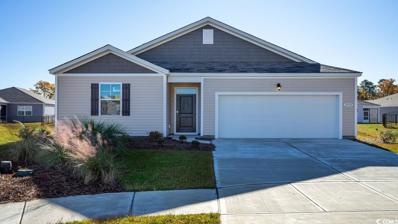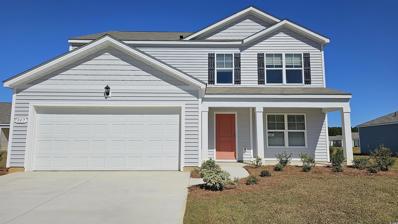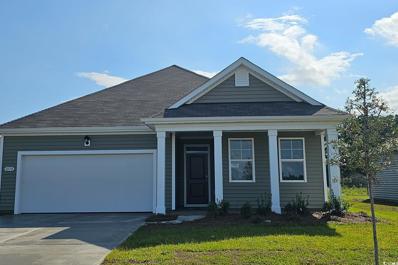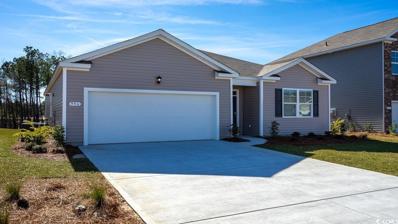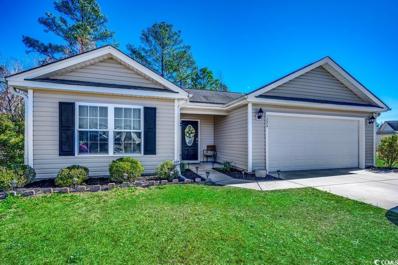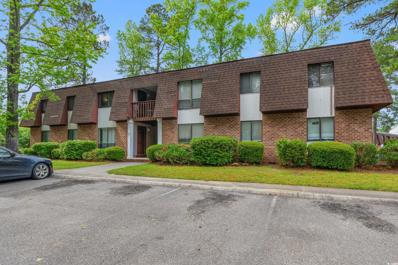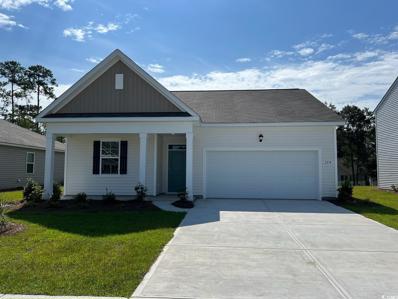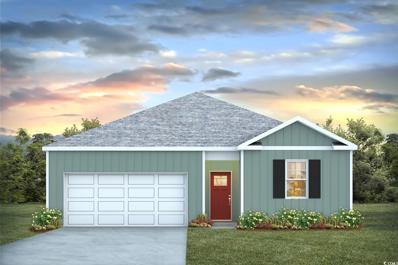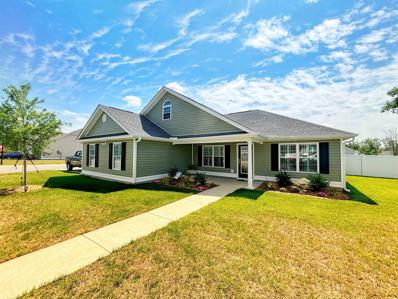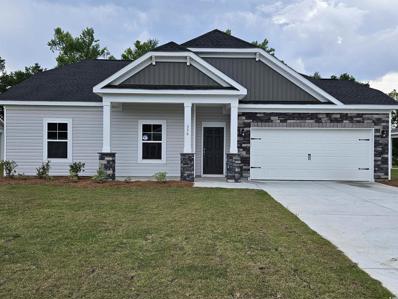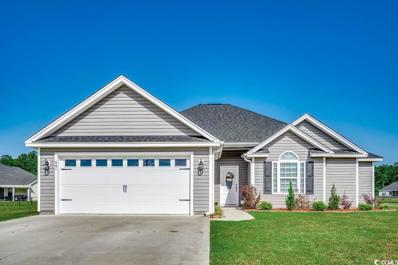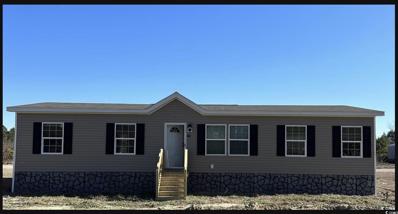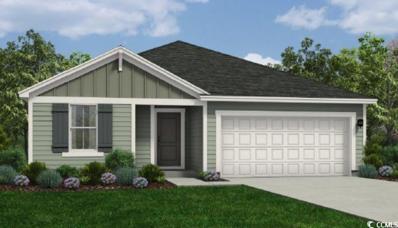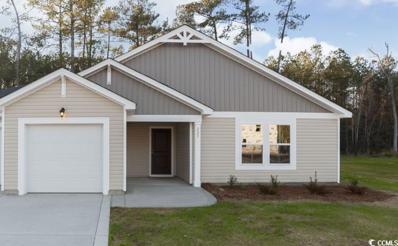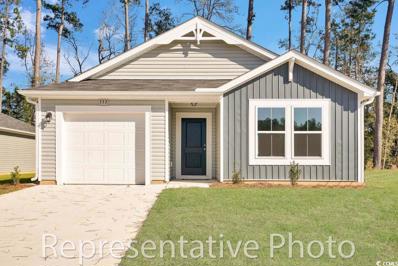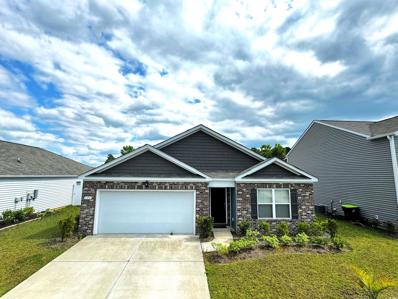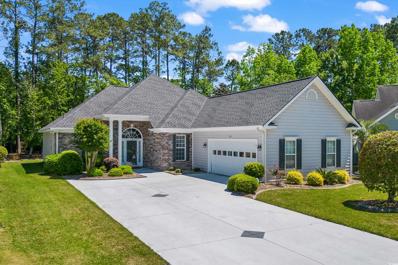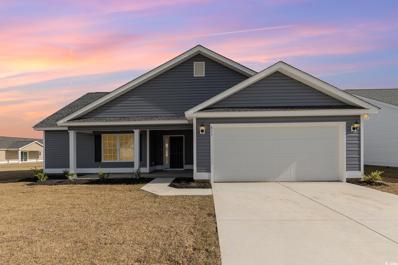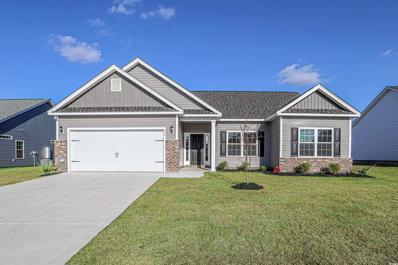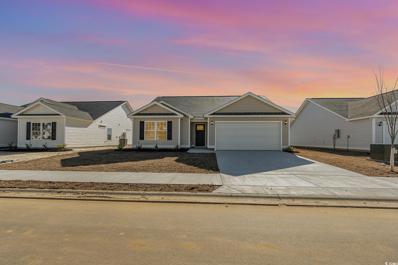Conway SC Homes for Sale
$377,975
6041 Flossie Rd. Conway, SC 29527
- Type:
- Single Family-Detached
- Sq.Ft.:
- 1,835
- Status:
- NEW LISTING
- Beds:
- 3
- Lot size:
- 0.57 Acres
- Year built:
- 2024
- Baths:
- 2.00
- MLS#:
- 2409959
- Subdivision:
- Not within a Subdivision
ADDITIONAL INFORMATION
New Construction at Flossie Meadow! This is the Sullivan floor plan that will be on .57 of an acre. This home will have a brick accent in front with a rear covered porch. The kitchen comes with 36" and 42" stained staggered cabinets with crown molding, quartz countertops and stainless steel appliances. The flooring will be waterproof Laminate Wood in the entire home. The bathrooms have stained cabinets with quartz in master bathroom and white cultured marble countertops in 2nd bathroom and double sink in the master bathroom. Master Bedroom has an oversized walk in closet and 2 linen closets in the bathroom. Home has a completely trimmed and painted garage with drop down storage access. Located not far from shopping, medical offices and hospitals, restaurants, schools, and only 40 miles to Myrtle Beach. Building lifestyles for over 35 years, we remain the Premier Homebuilder of new residential communities and custom homes in the Grand Strand and surrounding areas. We are three-time winners of the Best Home Builder award from WMBF News Best of the Grand Strand. In 2024, we were also voted Best Residential Real Estate Developer in the Myrtle Beach Herald Readers Choice Awards and Best Home Builder in the Sun News Best of the Beach Contest. We began and remain in the Grand Strand, and we want you to experience the local pride we build today and every day in Horry and Georgetown Counties. Pictures are from another of the same model built elsewhere and may have different features/upgrades. Welcome home to Flossie Meadows!
$379,500
1275 Boswell Ct. Conway, SC 29526
- Type:
- Single Family-Detached
- Sq.Ft.:
- 1,971
- Status:
- NEW LISTING
- Beds:
- 3
- Lot size:
- 0.19 Acres
- Year built:
- 2024
- Baths:
- 2.00
- MLS#:
- 2409957
- Subdivision:
- Coastal Point West
ADDITIONAL INFORMATION
Seller is Lic Real Estate Agent - Discover your dream home at 1275 Boswell Court, a nearly new property with a host of upgrades, nestled by the largest pond in Coastal Point West. This exceptional home features three bedrooms, two bathrooms, an office, and a spacious upstairs bonus room perfect as a media center. Experience luxury with granite countertops in the bathrooms, a 5-foot walk-in shower in the master suite, and high-end luxury vinyl floors throughout the main living areas. The gourmet kitchen is a culinary delight, equipped with granite countertops, tall shaker-style white cabinets with soft close doors, a beautiful white beveled subway tile backsplash, and innovative motion sensor under-cabinet lighting offering nine light levels. It includes two pantries, one with slide-out drawers, a Rev-a-Shelf hideaway spice rack, an upgraded stainless steel Samsung gas range with an air fryer, an LG French door refrigerator, and a Kohler sweep spray faucet. Further enhancing this home are ceiling fans in all bedrooms, designer Sherwin-Williams paint in neutral tones, custom Roman blinds, and HOA-approved landscaping with a 4 ft. black aluminum picket fence in the backyard. Enjoy outdoor living with a screened-in back porch featuring Coolaroo sunshades and an extended 12 x 10 concrete patio, plus an irrigation system for ease. Located just minutes from Coastal Carolina University, Carolina Forest High School, and Blackwater Middle School, and a short drive from International Drive and US 501. The subdivision is not in a flood zone, eliminating the need for flood insurance. Welcome to your new home at 1275 Boswell Court, where luxury meets convenience in a serene setting.
$375,465
1021 Beechfield Ct. Conway, SC 29526
- Type:
- Single Family-Detached
- Sq.Ft.:
- 1,733
- Status:
- NEW LISTING
- Beds:
- 3
- Lot size:
- 0.18 Acres
- Year built:
- 2024
- Baths:
- 2.00
- MLS#:
- 2409949
- Subdivision:
- The Retreat at Wild Wing
ADDITIONAL INFORMATION
This spacious one level home has everything you are looking for! With a large, open concept great room and showstopper kitchen you will have plenty of room to entertain. The kitchen features quartz countertops with a breakfast bar, stainless steel appliances and gas range and a large walk-in pantry! The owner's suite awaits off the back of the home with spacious walk-in closet and master bath with double sinks, 5' tiled shower, and two linen closets. You will enjoy the oversized back porch adding even more space to entertain or relax. This is America's Smart Home! Each of our homes comes with an industry leading smart home technology package that will allow you to control the thermostat, front door light and lock, and video doorbell from your smartphone or with voice commands to Alexa. *Photos are of a similar Eaton home. (Home and community information, including pricing, included features, terms, availability and amenities, are subject to change prior to sale at any time without notice or obligation. Square footages are approximate. Pictures, photographs, colors, features, and sizes are for illustration purposes only and will vary from the homes as built. Equal housing opportunity builder.)
$473,030
1008 Beechfield Ct. Conway, SC 29526
- Type:
- Single Family-Detached
- Sq.Ft.:
- 3,126
- Status:
- NEW LISTING
- Beds:
- 4
- Lot size:
- 0.27 Acres
- Year built:
- 2024
- Baths:
- 3.00
- MLS#:
- 2409948
- Subdivision:
- The Retreat at Wild Wing
ADDITIONAL INFORMATION
Incredible curb appeal is an understatement given the stacked front porches and tall entry door. Once inside, numerous windows bring in fantastic natural light creating an inviting space. Off the entry is a spacious flex room. The large kitchen boasts quartz countertops, an oversized island, stainless appliances, a walk-in pantry, and a gorgeous Butler's pantry. Spacious bedroom and full bathroom on the first floor, perfects great for guests. Upstairs you will find the grand owner's suite with a cozy sitting room, huge walk-in closet, and en suite bath with large separate vanities, linen closet, and tile shower! Enjoy the coastal air from the rear screen porch! This is America's Smart Home! Each of our homes comes with an industry leading smart home technology package that will allow you to control the thermostat, front door light and lock, and video doorbell from your smartphone or with voice commands to Alexa. *Photos are of a similar Harbor Oak home. (Home and community information, including pricing, included features, terms, availability and amenities, are subject to change prior to sale at any time without notice or obligation. Square footages are approximate. Pictures, photographs, colors, features, and sizes are for illustration purposes only and will vary from the homes as built. Equal housing opportunity builder.)
$411,900
3107 Fair Ridge Way Conway, SC 29526
- Type:
- Single Family-Detached
- Sq.Ft.:
- 2,721
- Status:
- NEW LISTING
- Beds:
- 5
- Lot size:
- 0.23 Acres
- Year built:
- 2024
- Baths:
- 4.00
- MLS#:
- 2409926
- Subdivision:
- Ridgefield
ADDITIONAL INFORMATION
The perfect location; In the Carolina Forest School district! Close to Conway Medical Center, College, downtown Conway, Myrtle Beach shops/restaurants and beaches. This New Community offers a clubhouse, pool and fitness center! The Elle floor plan offers plenty of space with room to grow. Featuring a first floor primary bedroom suite with generous bath, walk-in closet, and linen closet. The kitchen boasts a large island with breakfast bar and opens to the casual dining area and spacious living room. Granite countertops, 36" painted cabinetry, stainless Whirlpool appliances, and beautiful LVP flooring throughout the main living areas all included! There is also a wonderful flex space on the main level that could be a dedicated home office or a formal dining room. Sliding glass doors off the dining area lead to the rear covered porch for added outdoor living space. Upstairs offers large secondary bedrooms plus an expansive secondary living area. It gets better- this is America's Smart Home! Control the thermostat, front door light and lock, and video doorbell from your smartphone or with voice commands to Alexa. Tankless gas water heater and a two-car garage with garage door opener also included. This is America's Smart Home! Each of our homes comes with an industry leading smart home package that will allow you to control the thermostat, front door light and lock, and video doorbell from your smartphone or with voice commands to Alexa. *Photos are of a similar Elle home. (Home and community information, including pricing, included features, terms, availability and amenities, are subject to change prior to sale at any time without notice or obligation. Square footages are approximate. Pictures, photographs, colors, features, and sizes are for illustration purposes only and will vary from the homes as built. Equal housing opportunity builder.)
$330,465
3099 Fair Ridge Way Conway, SC 29526
- Type:
- Single Family-Detached
- Sq.Ft.:
- 1,475
- Status:
- NEW LISTING
- Beds:
- 3
- Lot size:
- 0.2 Acres
- Year built:
- 2024
- Baths:
- 2.00
- MLS#:
- 2409925
- Subdivision:
- Ridgefield
ADDITIONAL INFORMATION
Carolina Forest School District!!! The perfect location in the Carolina Forest area; close to Conway Medical Center, College, downtown Conway, Myrtle Beach shops/restaurants! This New Community offers a clubhouse, pool and fitness center! This New Community offers a clubhouse, pool and fitness center! Our Cali plan is a thoughtfully designed one level home with a beautiful, open concept living area that is perfect for entertaining. The kitchen features granite countertops, an oversized island, 36" cabinetry, a walk-in pantry, and stainless Whirlpool appliances. The large owner's suite is tucked away at the back of the home, separated from the other bedrooms, with a walk-in closet and spacious en suite bath with a double vanity, 5' shower, and separate linen closet. Spacious covered rear porch adds additional outdoor living space. This is America's Smart Home! Each of our homes comes with an industry leading smart home package that will allow you to control the thermostat, front door light and lock, and video doorbell from your smartphone or with voice commands to Alexa. *Photos are of a similar Kerry home. (Home and community information, including pricing, included features, terms, availability and amenities, are subject to change prior to sale at any time without notice or obligation. Square footages are approximate. Pictures, photographs, colors, features, and sizes are for illustration purposes only and will vary from the homes as built. Equal housing opportunity builder.)
$356,835
252 Clear Lake Dr. Conway, SC 29526
- Type:
- Single Family-Detached
- Sq.Ft.:
- 2,721
- Status:
- NEW LISTING
- Beds:
- 5
- Lot size:
- 0.24 Acres
- Year built:
- 2024
- Baths:
- 4.00
- MLS#:
- 2409916
- Subdivision:
- Lochaven
ADDITIONAL INFORMATION
The Elle floor plan offers plenty of space with room to grow. Featuring a first floor primary bedroom suite with generous bath, walk-in closet, and linen closet. The kitchen boasts a large island with breakfast bar and opens to the casual dining area and spacious living room. Granite countertops, 36" painted cabinetry, stainless Whirlpool appliances, and beautiful and durable LVP flooring throughout the main living areas all included! There is also a wonderful flex space on the main level that could be a dedicated home office or a formal dining room. Sliding glass doors off the dining area leads to the patio for added outdoor living space. Upstairs offers large secondary bedrooms plus an expansive secondary living area. It gets better- this is America's Smart Home! Control the thermostat, front door light and lock, and video doorbell from your smartphone or with voice commands to Alexa. *Photos are of a similar Elle home. (Home and community information, including pricing, included features, terms, availability and amenities, are subject to change prior to sale at any time without notice or obligation. Square footages are approximate. Pictures, photographs, colors, features, and sizes are for illustration purposes only and will vary from the homes as built. Equal housing opportunity builder.)
$288,490
1032 Black Lake Way Conway, SC 29526
- Type:
- Single Family-Detached
- Sq.Ft.:
- 1,618
- Status:
- NEW LISTING
- Beds:
- 3
- Lot size:
- 0.16 Acres
- Year built:
- 2024
- Baths:
- 2.00
- MLS#:
- 2409915
- Subdivision:
- Kingston Bay
ADDITIONAL INFORMATION
Welcome to our newest community; Kingston Bay! Located in Conway and is minutes from the heart of downtown! Residents will enjoy easy access to local shopping, dining, and entertainment. Conway is a charming historic town with oak tree-lined streets, historic homes, unique shops, remarkable restaurants, and a flourishing art community. You don't want to miss out on this community! The Aria plan features an open layout with 9' ceilings and a great definition of space. The kitchen boasts a large pantry, granite countertops, 36" cabinets, and stainless appliances. The owner suite is tuck in the back of the house, separate from the guest rooms, with a large walk-in closet, double vanity and 5 ft walk in shower in the owner's bath. Enjoy the coastal weather and your morning coffee on the covered back porch! It gets better- this is America's Smart Home! Control the thermostat, front door light and lock, and video doorbell from your smartphone or with voice commands to Alexa. *Photos are of a similar Aria home. (Home and community information, including pricing, included features, terms, availability and amenities, are subject to change prior to sale at any time without notice or obligation. Square footages are approximate. Pictures, photographs, colors, features, and sizes are for illustration purposes only and will vary from the homes as built. Equal housing opportunity builder.)
$287,490
1040 Black Lake Way Conway, SC 29526
- Type:
- Single Family-Detached
- Sq.Ft.:
- 1,774
- Status:
- NEW LISTING
- Beds:
- 4
- Lot size:
- 0.16 Acres
- Year built:
- 2024
- Baths:
- 2.00
- MLS#:
- 2409914
- Subdivision:
- Kingston Bay
ADDITIONAL INFORMATION
Welcome to our newest community; Kingston Bay! Located in Conway and is minutes from the heart of downtown! Residents will enjoy easy access to local shopping, dining, and entertainment. Conway is a charming historic town with oak tree-lined streets, historic homes, unique shops, remarkable restaurants, and a flourishing art community. You don't want to miss out on this home! The Cali is our number 1 selling plan. A masterfully designed home with a great open concept kitchen, living, and dining area. Features include granite countertops, a fabulous pantry, stainless appliances, a large island with breakfast bar. The private owner's suite tucked away at the back of home, offers a large walk-in closet, dual vanity, and a 5' shower. Access to the rear covered porch just off the dining area creates wonderful outdoor living space. It gets better- this is America's Smart Home! Control the thermostat, front door light and lock, and video doorbell from your smartphone or with voice commands to Alexa. *Photos are of a similar Cali home. (Home and community information, including pricing, included features, terms, availability and amenities, are subject to change prior to sale at any time without notice or obligation. Square footages are approximate. Pictures, photographs, colors, features, and sizes are for illustration purposes only and will vary from the homes as built. Equal housing opportunity builder.)
$289,900
1224 Alcazar Ct. Conway, SC 29527
- Type:
- Single Family-Detached
- Sq.Ft.:
- 1,449
- Status:
- NEW LISTING
- Beds:
- 3
- Lot size:
- 0.33 Acres
- Year built:
- 2015
- Baths:
- 2.00
- MLS#:
- 2409881
- Subdivision:
- New Castle
ADDITIONAL INFORMATION
This home is the perfect blend of comfort and convenience for first-time buyers, growing families, or retirees seeking a peaceful retreat. Nestled on a large corner lot within a tranquil cul-de-sac, this beautiful home boasts a spacious layout with 3 bedrooms and 2 bathrooms. The great room's vaulted ceilings amplify the sense of space while the 15 x 12 master bedroom offers a walk-in closet and a private bath with a dual-seat shower and expansive vanity. Step into a well-maintained neighborhood that features sidewalks, underground utilities, and the bonus of no HOA fees. The 2-car garage provides ample parking and storage. The residence is designed for practical living with a convenient laundry room and a breakfast nook for cozy morning coffee. Entertain or unwind on the 10x14 patio overlooking your backyard—ideal for creating lasting memories. This home is a must-see for those seeking a blend of modern amenities and serene living.
- Type:
- Condo
- Sq.Ft.:
- 798
- Status:
- NEW LISTING
- Beds:
- 2
- Year built:
- 1979
- Baths:
- 1.00
- MLS#:
- 2409871
- Subdivision:
- Carolina Village - Conway
ADDITIONAL INFORMATION
This updated second floor condo with 2 bedrooms and 1 bath is a perfect opportunity to live close to Coastal Carolina University. Situated on a dead end street off of Hwy 544 , this property is less than a quarter of a mile to Coastal's football stadium and half a mile to the academic buildings. The unit has been updated with laminate flooring throughout and painted a popular gray. The kitchen features white cabinets and a white tile backsplash and all of the brand new appliances convey. There is a small laundry room with a stackable washer and dryer included. The main bedroom has a walk in closet. The bathroom has been updated with a tile backsplash and medicine cabinet. HOA includes building insurance, water/sewer, trash pick up, and pest control. This is the affordable move in ready option you've been looking for or a great investment property close to Conway Medical Center and Coastal Carolina University. *Some images have been virtually staged.
- Type:
- Single Family-Detached
- Sq.Ft.:
- 1,774
- Status:
- NEW LISTING
- Beds:
- 4
- Lot size:
- 0.25 Acres
- Year built:
- 2024
- Baths:
- 2.00
- MLS#:
- 2409866
- Subdivision:
- Auberon Woods
ADDITIONAL INFORMATION
Welcome to our newest community located off Highway 90 with easy access to numerous restaurants, shopping centers, attractions, golf courses, and beaches. Our Cali plan is the perfect one level home with a beautiful, open concept living area for entertaining. The kitchen features granite countertops, oversized island, 36" cabinets, walk-in pantry, and stainless appliances. The large owner's suite is tucked away at the back of the home, separated from the other bedrooms, with double vanity and 5' walk-in shower in the private master bath. Spacious covered rear porch adds additional outdoor living space. Ask about our Home Is Connected package! 2 inch faux wood blinds on all standard windows. Don't miss the opportunity to tour this beautiful home. This is America's Smart Home! Each of our homes comes with an industry leading smart home technology package that will allow you to control the thermostat, front door light and lock, and video doorbell from your smartphone or with voice commands to Alexa. *Photos are of a similar Cali home. (Home and community information, including pricing, included features, terms, availability and amenities, are subject to change prior to sale at any time without notice or obligation. Square footages are approximate. Pictures, photographs, colors, features, and sizes are for illustration purposes only and will vary from the homes as built. Equal housing opportunity builder.)
- Type:
- Single Family-Detached
- Sq.Ft.:
- 1,475
- Status:
- NEW LISTING
- Beds:
- 3
- Lot size:
- 0.24 Acres
- Year built:
- 2024
- Baths:
- 2.00
- MLS#:
- 2409865
- Subdivision:
- Auberon Woods
ADDITIONAL INFORMATION
Welcome to our newest community located off Highway 90 with easy access to numerous restaurants, shopping centers, attractions, golf courses, and beaches. The Kerry plan is a spacious, one level home perfect for any stage of life. The open concept kitchen, living, and dining area with access to the covered rear porch from the kitchen is ideal for entertaining and grilling! Features include granite countertops, a fabulous pantry, and large island with breakfast bar. The private master suite offers a large walk-in closet, dual vanity, and 5' shower. 2 inch faux wood blinds on all standard windows. Don't miss the opportunity to tour this beautiful home. This is America's Smart Home! Each of our homes comes with an industry leading smart home technology package that will allow you to control the thermostat, front door light and lock, and video doorbell from your smartphone or with voice commands to Alexa. *Photos are of a similar Kerry home. (Home and community information, including pricing, included features, terms, availability and amenities, are subject to change prior to sale at any time without notice or obligation. Square footages are approximate. Pictures, photographs, colors, features, and sizes are for illustration purposes only and will vary from the homes as built. Equal housing opportunity builder.)
$289,900
4108 Danby Lane Conway, SC 29526
- Type:
- Single Family-Detached
- Sq.Ft.:
- 1,310
- Status:
- NEW LISTING
- Beds:
- 3
- Lot size:
- 0.25 Acres
- Year built:
- 2022
- Baths:
- 2.00
- MLS#:
- 2409887
- Subdivision:
- Elmhurst
ADDITIONAL INFORMATION
MINT 3 bedroom 2 bathroom ranch home for sale in Elmhurst that shows like a model! Meticulously maintained by current owners and chalked full of upgrades for an incredible price value. Home sits on a huge 1/4 acre corner lot with a fully fenced in backyard, boat/rv parking pad, detached storage shed, huge covered porch (both front & back) and double gate access. Side load 2 car garage not only offers an eloquent aesthetic compared to other homes in the community but also comes with upgraded built-in cabinet storage, interlocking flooring, and pull down attic stairs for additional storage needs. Tasteful maintained landscaping and gutters create an exterior curb appeal that's immediately apparent when you pull up. Walking through the front door the theme continues with the interior - appearing almost brand new (built 2022). Open concept floorplan with vaulted ceilings accentuate the heated square footage and from front to back the home garners tons of natural sun. Light, bright, & clean! Endless LVP flooring throughout. Split bedroom floorplan with 2 spacious bedrooms off to the right separated by a full bathroom with upgraded single square sink granite top vanity & tub/shower combo. Oversized master bedroom on the left side of the home features a huge walk-in closet, tray ceiling with overhead ceiling fan, and a bathroom en-suite that almost feels as big as a bedroom. Double square sink granite vanity top, walk-in shower, deep linen closet for plenty of storage, and private commode corner - the bathroom doesn't disappoint. Upgraded kitchen overlooks the floorplan and offers a full set of stainless steel appliances including a gas range, granite countertops, window over a single long deep stainless steel sink, work island, and plenty of cabinet space. Across from the kitchen is the laundry/utility room (full size washer & dryer convey with home) with overhead storage shelves and door access to the side load 2 car garage. Dining area sits just off the kitchen - across from the living room and next to the sliding door that leads out to the back covered patio area. Upgraded glass accent front door, tankless water heater, + so much more. This home is truly a showstopper and priced to sell - you won't find this value in this location anywhere else. Located in Conway - minutes away from a plethora of shopping/dining options, the riverwalk/downtown, CCU/HGTC, and a short drive to Carolina Forest & downtown Myrtle Beach. Don't miss your chance to call this your next home and schedule your private showing today!
- Type:
- Single Family-Detached
- Sq.Ft.:
- 1,411
- Status:
- NEW LISTING
- Beds:
- 3
- Lot size:
- 0.23 Acres
- Year built:
- 2024
- Baths:
- 2.00
- MLS#:
- 2409803
- Subdivision:
- Beach Gardens
ADDITIONAL INFORMATION
G5h- listing is available. This home on Lot 8 is an Oliver II B. Standard features included are full irrigation, garage keypad & opener, granite counters, gas tankless water heater, 14 seer gas hvac, 9ft ceilings, thermal envelope air sealing, R50 air blown attic insulation just to name a few! This great, new community features oversized homesites, affordable pricing plus modern plans that feature larger kitchens and entertaining areas as well as outdoor living spaces. Once you tour Great Southern Homes original and carefully designed, energy-efficient homes that range from 1,400 square feet to 2,300 square feet, you’ll fall in love with our homes and with Beach Gardens! Pricing, features, terms & availability are subject to change prior to the sale without notice or obligation.
$300,000
501 Oakham Dr. Conway, SC 29527
- Type:
- Single Family-Detached
- Sq.Ft.:
- 1,447
- Status:
- NEW LISTING
- Beds:
- 3
- Lot size:
- 0.27 Acres
- Year built:
- 2019
- Baths:
- 2.00
- MLS#:
- 2409796
- Subdivision:
- Hampton Place
ADDITIONAL INFORMATION
This home sits on a .27-acre cul-de-sac lot overlooking a large pond. 3 bedrooms, 2 bathrooms, tray ceiling in master, double sinks, soaker tub, separate shower and water closet. Home features open floor plan with 10 ft ceilings in family room. Granite countertops in kitchen and bathrooms. LVP flooring throughout the house and carpet in the bedrooms. Stainless steel appliances, large pantry in kitchen and extra storage in laundry room for storage/small appliances. The garage is finished out with trim, paint and carriage door hardware, with floodlights. 16x8 screened in porch. Fenced in back yard with black aluminum fencing. Location is just outside the city limits but in close proximity to shopping, dining, and the beach!
- Type:
- Mobile Home
- Sq.Ft.:
- 1,456
- Status:
- NEW LISTING
- Beds:
- 3
- Lot size:
- 0.33 Acres
- Year built:
- 2023
- Baths:
- 2.00
- MLS#:
- 2409770
- Subdivision:
- Not within a Subdivision
ADDITIONAL INFORMATION
Home On Site! Welcome to your charming oasis in the heart of Conway, South Carolina! This inviting Clayton home, the ULTRA BREEZE 28X52, offers a perfect blend of comfort, space, and tranquility on a generous 0.28-acre lot without the restrictions of an HOA. Imagine sipping sweet tea on the porch, watching the world go by, and taking in the Southern breeze on lazy afternoons. Bedrooms: 3 Bathrooms: 2 (Full) Square Footage: 1,456 sq ft .33 Of an acre No HOA!
- Type:
- Single Family-Detached
- Sq.Ft.:
- 1,842
- Status:
- NEW LISTING
- Beds:
- 3
- Lot size:
- 0.21 Acres
- Year built:
- 2024
- Baths:
- 2.00
- MLS#:
- 2409759
- Subdivision:
- Shaftesbury Meadows
ADDITIONAL INFORMATION
Phase 2 Shaftesbury Meadows is now taking contracts!! **MARCH MADNESS INCENTIVES** Your choice of savings! Call for details. The Venture plan is one of the most popular home plans due to versatility it offers. This Venture home will be built with 3 bedrooms and a Bonus space which could be used as a bonus Den, Office or 4th bedroom. Enjoy additional storage in the large interior storage closet. The large, open Kitchen, dining and Living area are great for entertaining or just hanging out with Family and Friends. This home will have Gray cabinets in the Kitchen and Bathrooms, Luxury Vinyl Plank flooring throughout the Main living areas, Baths and Laundry, Granite countertops in the Kitchen and Quartz countertops in the Bathrooms. Gutters on the home, Garage door opener, Full sod and Irrigation, Single bowl Stainless sink in the Kitchen Island, Ceiling fan pre-wires, Garbage disposal, and Comfort height toilets are some of the great features included in this home. Relax on your Rear Patio and enjoy the view of the Pond. Completion approximately September/October. Photos are of a similar Venture home. (Home and community information, including pricing, included features, terms, availability and amenities, are subject to change prior to sale at any time without notice or obligation. Square footages are approximate. Pictures, photographs, colors, features, and sizes are for illustration purposes only and will vary from the homes as built.)
- Type:
- Single Family-Detached
- Sq.Ft.:
- 1,725
- Status:
- NEW LISTING
- Beds:
- 3
- Lot size:
- 0.21 Acres
- Year built:
- 2024
- Baths:
- 2.00
- MLS#:
- 2409762
- Subdivision:
- Shaftesbury Meadows
ADDITIONAL INFORMATION
Phase 2 Shaftesbury Meadows is now taking contracts!! **MARCH MADNESS INCENTIVES** Your choice of savings! Call for details. The Embark plan offers home owners 3 bedrooms and 2 bath. The Large Family Room opens into the dining and Kitchen for a spacious, open feel, great for entertaining and enjoying friends and family. The large Primary bedroom and bath are open and spacious as well! BOTH Guest bedrooms have Walk in Closets for plenty of storage, plus extra closets throughout the home for additional storage! This home will have Gray cabinets in the Kitchen and Bathrooms, Luxury Vinyl Plank flooring throughout the Main living areas, Baths and Laundry, Granite countertops in the Kitchen and Quartz countertops in the Bathrooms. Gutters on the home, Garage door opener, Full sod and Irrigation, Single bowl Stainless sink in the Kitchen Island, Ceiling fan pre-wires, Garbage disposal, and Comfort height toilets are some of the great features included in this home. Relax on your Rear Patio and enjoy the view of the Pond. Completion approximately September/October. Don't forget the Free Greens Fees for Life and the beautiful Pool at the clubhouse. Ride bikes, walk, run or ride your golf cart through the Shaftesbury Community. Kayak, canoe or paddle board from the day dock at the clubhouse. Don't worry about cooking! Enjoy food and drinks at the Shaftesbury Clubhouse Bar and Grill. This is a fun, friendly neighborhood. The majority of the Photos are of the Embark model home with Dream Plus Finishes. (Home and community information, including pricing, included features, terms, availability and amenities, are subject to change prior to sale at any time without notice or obligation. Square footages are approximate. Pictures, photographs, colors, features, and sizes are for illustration purposes only and will vary from the homes as built.)
- Type:
- Single Family-Detached
- Sq.Ft.:
- 1,519
- Status:
- NEW LISTING
- Beds:
- 3
- Lot size:
- 0.21 Acres
- Year built:
- 2024
- Baths:
- 2.00
- MLS#:
- 2409760
- Subdivision:
- Shaftesbury Meadows
ADDITIONAL INFORMATION
Phase 2 Shaftesbury Meadows is now taking contracts!! **MARCH MADNESS INCENTIVES** Your choice of savings! Call for details. This open concept home plan, the Vantage offers 3 bedrooms, 2 Baths, PLUS a bonus 2nd Car Garage. This home has over 1500 in heated square footage. The large, open Kitchen, Dining and Living area are great for entertaining or just hanging out with Family and Friends. This home will have White cabinets in the Kitchen and Bathrooms, Luxury Vinyl Plank flooring throughout the Main living areas, Baths and Laundry, Granite countertops in the Kitchen and Quartz countertops in the Bathrooms. Gutters on the home, Garage door opener, Full sod and Irrigation, Single bowl Stainless sink in the Kitchen Island, Ceiling fan pre-wires, Garbage disposal, and Comfort height toilets are some of the great features included in this home. Relax on your Rear Patio and enjoy the view of the Pond. Completion approximately September/October. Don't forget the Free Greens Fees for Life and the beautiful Pool at the clubhouse. Ride bikes, walk, run or ride your golf cart through the Shaftesbury Community. Kayak, canoe or paddle board from the day dock at the clubhouse. Don't worry about cooking! Enjoy food and drinks at the Shaftesbury Clubhouse Bar and Grill. This is a fun, friendly neighborhood. Photos are of a similar Vantage home. (Home and community information, including pricing, included features, terms, availability and amenities, are subject to change prior to sale at any time without notice or obligation. Square footages are approximate. Pictures, photographs, colors, features, and sizes are for illustration purposes only and will vary from the homes as built.)
$284,900
126 Pine Forest Dr. Conway, SC 29526
- Type:
- Single Family-Detached
- Sq.Ft.:
- 1,777
- Status:
- NEW LISTING
- Beds:
- 4
- Lot size:
- 0.15 Acres
- Year built:
- 2021
- Baths:
- 2.00
- MLS#:
- 2409749
- Subdivision:
- Pine Forest
ADDITIONAL INFORMATION
**ASK ABOUT THE SELLER CREDIT**Newly constructed in 2021, this delightful ranch offers four bedrooms and two bathrooms. Nestled in Conway's Pine Forest Community, this home boasts an impressive open-concept layout, all on a single level, featuring luxury vinyl plank flooring in the main living spaces, stainless steel appliances, a generous primary suite, a covered rear patio, and a backyard enclosed by a 6-foot privacy fence. Enjoy the convenience of being just minutes away from downtown Conway, Aynor, shopping centers, restaurants, and grocery stores. Don't miss out—book your showing today!
$375,000
1035 Rudder Ct. Conway, SC 29526
- Type:
- Single Family-Detached
- Sq.Ft.:
- 2,261
- Status:
- NEW LISTING
- Beds:
- 3
- Lot size:
- 0.22 Acres
- Year built:
- 2004
- Baths:
- 2.00
- MLS#:
- 2409741
- Subdivision:
- Myrtle Trace South
ADDITIONAL INFORMATION
Come into this lovely home in the sought after 55+ community of Myrtle Trace South! This 3 bedroom 2 bathroom home offers a ton of living space and privacy on the end of a cul-de-sac. The formal living room has 12' ceilings and the master bedroom with it's own wing. Enjoy the oversized Carolina Room off the kitchen, with wall-to-wall windows where natural sunlight comes through all day. Spend the day watching the birds from the 4 season room or relax with your morning coffee. The amenities include a pool, clubhouse, game room, social clubs and daily activities. Close to shopping, medical services, and short ride to the beach. HOA fee includes lawn maintenance.
$306,260
726 Woodside Dr. Conway, SC 29526
- Type:
- Single Family-Detached
- Sq.Ft.:
- 1,505
- Status:
- NEW LISTING
- Beds:
- 3
- Lot size:
- 0.28 Acres
- Year built:
- 2024
- Baths:
- 2.00
- MLS#:
- 2409733
- Subdivision:
- Woodside Crossing
ADDITIONAL INFORMATION
This brand-new Cayman floor plan located in the Woodside Crossing community is just what you’ve been looking for! This split floorplan is a very spacious home with 3 bedrooms and 2 baths all on one level overlooking a wooded lot. Other features and benefits of this home include but are not limited to; designer kitchen featuring stainless Steel appliances, profiled Aristokraft™ Shaker style Cabinets with hardware, granite countertop package with polished stainless steel sink and pullout faucet, durable waterproof LVP flooring in living areas with stain resistant carpet in bedrooms, interior trim package includes window casings and stool for durability and appeal, relaxing baths with cultured marble countertops with integral bowl; executive height vanities in all bathrooms; elongated toilets; contoured fiberglass shower and tub units, maintenance free exterior features such as premium vinyl siding, soffits and fascia; and high performance GAF™ Architectural shingles, spacious covered rear porch overlooking extra grilling patio, natural gas package including gas heat, Rinnai™ tankless Hot water, and gas range, 2 car painted and trimmed garage with Lift master™ MyQ wifi enabled garage door opener, and drop down attic access for storage. Woodside Crossing is located on Four Mile Road 10 minutes to Downtown Conway and all major thoroughfares creating convenient and quick access to all that Myrtle Beach and Conway have to offer. Building lifestyles for over 35 years, we remain the Premier Homebuilder of new residential communities and custom homes in the Grand Strand and surrounding areas. We are three-time winners of the Best Home Builder award from WMBF News Best of the Grand Strand. In 2023, Beverly Homes was also voted Best Residential Real Estate Developer in the Myrtle Beach Herald Reader’s Choice Awards. We began and remain in the Grand Strand, and we want you to experience the local pride we build today and every day in Horry and Georgetown Counties. Take comfort in one of our newly constructed homes that has a reputation for quality and value. Whether you are a first-time home buyer or looking for your next home, we are excited to welcome you home at Woodside Crossing! Pictures, photos, colors, and layouts are for illustration purposes only and can vary from home to home. Customization may be possible – call listing agent for availability. Square footages are approximate.
- Type:
- Single Family-Detached
- Sq.Ft.:
- 1,701
- Status:
- NEW LISTING
- Beds:
- 3
- Lot size:
- 0.23 Acres
- Year built:
- 2024
- Baths:
- 2.00
- MLS#:
- 2409732
- Subdivision:
- Chestnut Ridge
ADDITIONAL INFORMATION
WELCOME HOME! This Move In Ready "Sanibel" floor plan at 1701+/- heated sq ft. A 3 bedroom floor 2 bathroom beautifully designed, split bedroom floor plan layout all on one level with a light and bright kitchen and Formal dining room. Enjoy the spacious backyard from your Covered rear porch and additional grilling Patio. The Elm's Master Suite has a Tray Ceiling and His & Her Closets. Chestnut Ridge is a Natural Gas Community. The Kitchen has Efficient stainless steel appliances, Gas Range, large work island, and Quartz countertops make cooking in your new home enjoyable. Your spacious master suite, separate from the other bedrooms, includes a large shower, a double vanity, walk-in closet, plus a separate linen closet for additional storage. Enjoy the coastal breezes and peace and quiet of the area on your covered back porch. Building lifestyles for over 35 years, we remain the Premier Homebuilder of new residential communities and custom homes in the Grand Strand and surrounding areas. We are three-time winners of the Best Home Builder award from WMBF News Best of the Grand Strand and The Sun News Best of the Beach Contest. In 2023, we were also voted Best Residential Real Estate Developer in the Myrtle Beach Herald Reader’s Choice Awards. We began and remain in the Grand Strand, and we want you to experience the local pride we build today and every day in Horry and Georgetown Counties The Chestnut Ridge Sales and Information Center is Open Tuesday - Saturday 9:00 until 5:00 PM. Please call to schedule appointments. We Look Forward to seeing you soon!
$274,747
730 Woodside Dr. Conway, SC 29526
- Type:
- Single Family-Detached
- Sq.Ft.:
- 1,302
- Status:
- NEW LISTING
- Beds:
- 3
- Lot size:
- 0.22 Acres
- Year built:
- 2024
- Baths:
- 2.00
- MLS#:
- 2409730
- Subdivision:
- Woodside Crossing
ADDITIONAL INFORMATION
This popular Sewee model has it all! Open concept home with a modern open design on a spacious lot. This floorplan features lots of windows and 8ft ceilings allowing natural light to flow in. The living and dining rooms are adjacent to the kitchen which makes entertaining effortless. This kitchen includes granite countertops, Aristokraft™ Shaker style cabinets, and stainless appliances. Come see all the insightful features designed with you and your lifestyle in mind including a 3-car garage, beautiful yet durable waterproof laminate flooring throughout the main living areas and stain resistant carpet in all the bedrooms. The homes in Woodside Crossing feature the comforts and economy of Natural Gas. Our Included Natural Gas package consists of a Tankless Hot water Heater, Gas Range, and Gas Heating. Other features and benefits of this home include but are not limited to spacious covered rear porch overlooking extra grilling patio, maintenance free exterior features such as premium vinyl siding, soffits and fascia; and high performance GAF™ Architectural shingles, , interior trim package includes window casings and stool for durability and appeal, relaxing baths with cultured marble countertops with integral bowl; executive height vanities in all bathrooms; elongated toilets; contoured fiberglass shower and tub units. Woodside Crossing is located on Four Mile Rd just 10 minutes to downtown Conway and minutes from Hwy 22 with quick access to Myrtle Beach, Little River, North Myrtle Beach, etc. Building lifestyles for over 35 years, we remain the Premier Homebuilder of new residential communities and custom homes in the Grand Strand and surrounding areas. In 2022, 2021, and 2023 we received the Best Home Builder award from WMBF News Best of the Grand Strand. We want you to experience the local pride we build today and every day in Horry and Georgetown Counties. We are excited to welcome you home at Woodside Crossing! Pictures, photos, colors, and layouts are for illustration purposes only and can vary from home to home. Customization may be possible – call listing agent for availability. Square footages are approximate.
 |
| Provided courtesy of the Coastal Carolinas MLS. Copyright 2024 of the Coastal Carolinas MLS. All rights reserved. Information is provided exclusively for consumers' personal, non-commercial use, and may not be used for any purpose other than to identify prospective properties consumers may be interested in purchasing, and that the data is deemed reliable but is not guaranteed accurate by the Coastal Carolinas MLS. |
Conway Real Estate
The median home value in Conway, SC is $290,000. This is higher than the county median home value of $169,200. The national median home value is $219,700. The average price of homes sold in Conway, SC is $290,000. Approximately 56.51% of Conway homes are owned, compared to 33.96% rented, while 9.53% are vacant. Conway real estate listings include condos, townhomes, and single family homes for sale. Commercial properties are also available. If you see a property you’re interested in, contact a Conway real estate agent to arrange a tour today!
Conway, South Carolina has a population of 21,534. Conway is less family-centric than the surrounding county with 18% of the households containing married families with children. The county average for households married with children is 22.79%.
The median household income in Conway, South Carolina is $37,362. The median household income for the surrounding county is $46,475 compared to the national median of $57,652. The median age of people living in Conway is 33.4 years.
Conway Weather
The average high temperature in July is 91.2 degrees, with an average low temperature in January of 34.4 degrees. The average rainfall is approximately 51.2 inches per year, with 0.7 inches of snow per year.
