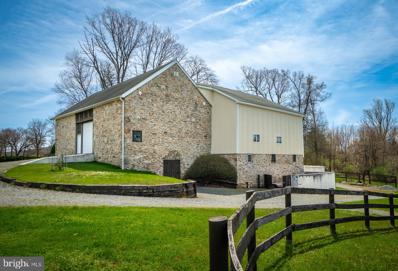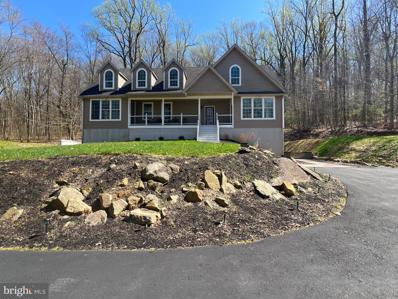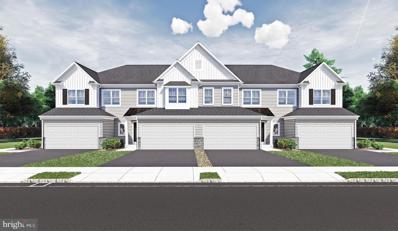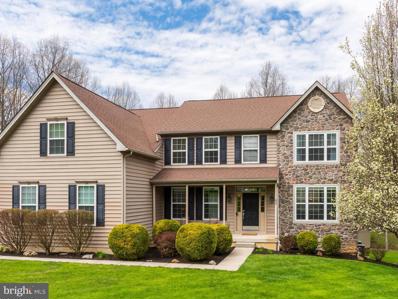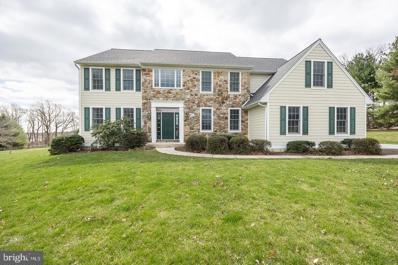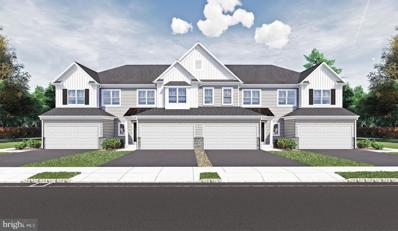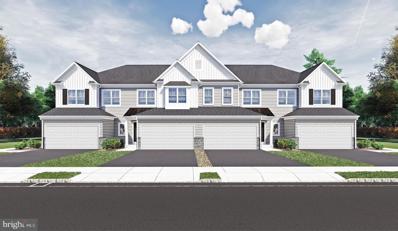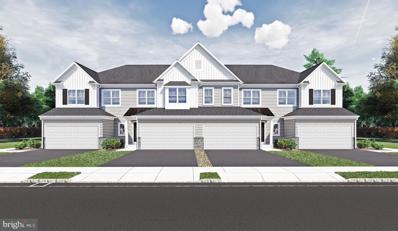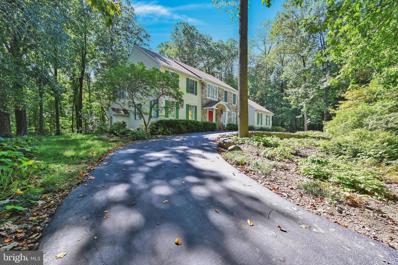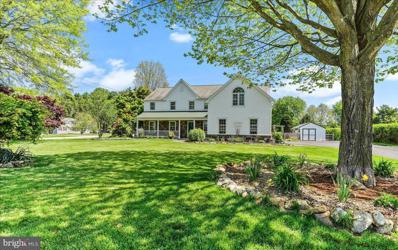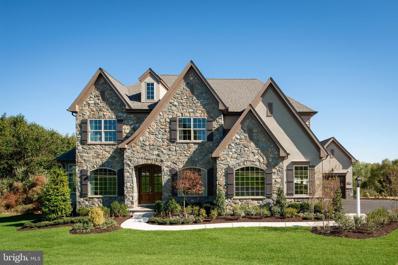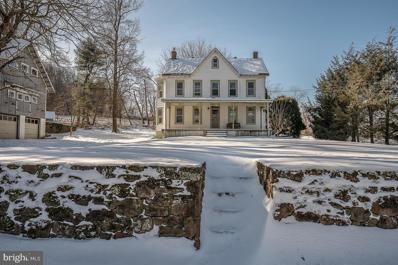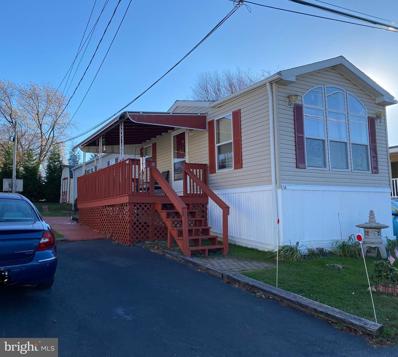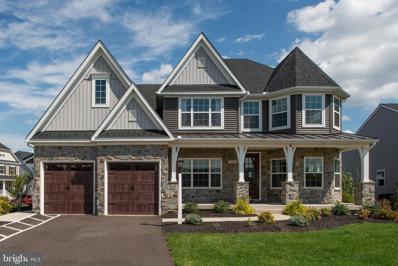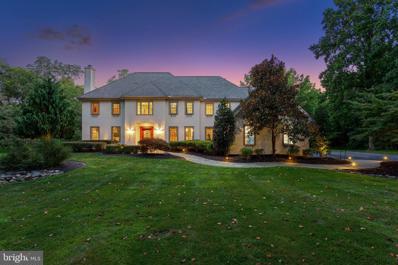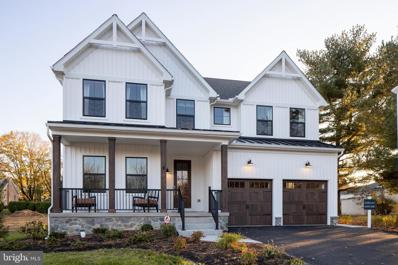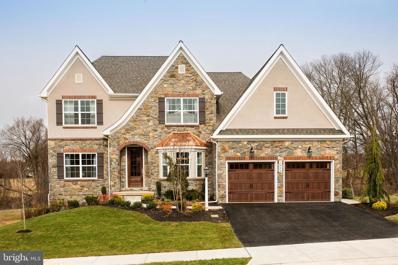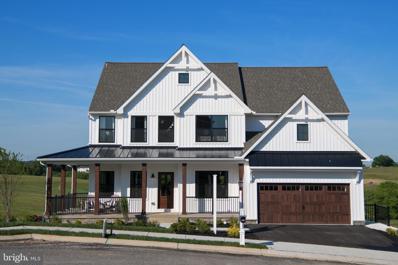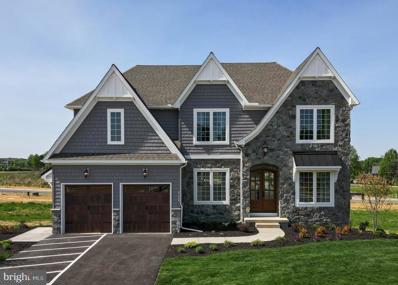Glenmoore PA Homes for Sale
$2,400,000
3639 Conestoga Road Glenmoore, PA 19343
- Type:
- Single Family
- Sq.Ft.:
- 4,450
- Status:
- NEW LISTING
- Beds:
- 3
- Lot size:
- 30 Acres
- Year built:
- 1840
- Baths:
- 4.00
- MLS#:
- PACT2063984
- Subdivision:
- None Available
ADDITIONAL INFORMATION
Situated in the heart of East Nantmeal Township is this exquisite 30 acre estate. The farm immediately welcomes you with a long tree lined driveway leading to home, barn and pastures. The property is privately situated on the 30 acres and is surrounded by 344 acres of restricted land. The home boasts 4,450 square feet with a charming foyer, grand living room with high ceilings, formal dining room, formal sitting room and a large kitchen and mudroom. Each room is spacious and features beautiful fireplaces and hardwood floors. You will also find a 4 seasons sun room with an expansive view and access to the back patio and lawn. Enjoy your cup of coffee while watching birds and wildlife. The second floor features 3 bedrooms and 2 full bathrooms with two staircases and a 3rd floor attic with ample storage and a cedar closet. The equestrian will love to have their horses stabled in this 8 stall barn that includes ample pasture with run in sheds. The large bank barn also has room for tractors and any farm equipment as well as a bonus woodworking room! This is a rare opportunity to own an exceptional farm in a sought after area. Please contact us so we can show you a tour of this exquisite property.
- Type:
- Single Family
- Sq.Ft.:
- 5,099
- Status:
- NEW LISTING
- Beds:
- 4
- Lot size:
- 5.32 Acres
- Year built:
- 2020
- Baths:
- 4.00
- MLS#:
- PACT2063850
- Subdivision:
- None Available
ADDITIONAL INFORMATION
Nestled on a sprawling 5-acre wooded lot, this exceptional residence in the heart of Glenmoore and Ludwigs Corner offers a serene escape from the hustle and bustle of daily life. With its thoughtful design and modern amenities, this home provides a harmonious blend of nature and contemporary living. Situated on a lush 5-acre parcel, this home offers the perfect balance of tranquility and convenience. Enjoy the peacefulness of nature while being just a short drive away from everything the Philadelphia suburbs have to offer. The first floor of this home boasts a spacious living room flooded with natural light from numerous windows. A luxurious primary bedroom suite on this level features ample space for a sitting area, two walk-in closets, and a spa-like en-suite bathroom with a spacious walk-in shower and double vanities. The kitchen is a culinary enthusiast's dream, featuring shaker cabinets, granite countertops, a center island, and a tasteful tile backsplash. A wine bar with a wine fridge adds a touch of elegance, making it perfect for entertaining. French doors from the dining area lead to a back patio, creating a seamless transition between indoor and outdoor living. The expansive wooded lot provides privacy and a beautiful backdrop. The kitchen is equipped with top-of-the-line appliances, including a GE Instaview refrigerator and a built-in microwave shelf. Laundry facilities are conveniently located on the first floor for your ease. Upstairs, you'll find four additional bedrooms, providing space for family and guests. There's also a loft-style area that can be used for extra seating, a home office, or a playroom. The walkout basement is a versatile space, offering an additional bedroom or flex space, a full bathroom with a shower, and a living area with a sliding glass door that leads to a private patio. Additionally, there's a room with roughed-in plumbing, making it suitable for creating an additional bathroom or a second kitchenâa perfect setup for an in-law or private suite. This home is equipped for a geothermal conversion, ensuring both energy efficiency and environmental responsibility. Escape to your very own wooded retreat in this modern and meticulously designed home. Don't miss the opportunity to make this unique property your own. Contact us today to schedule a viewing and experience the beauty and functionality of this Glenmoore and Ludwigs Corner gem.
- Type:
- Single Family
- Sq.Ft.:
- 1,728
- Status:
- NEW LISTING
- Beds:
- 3
- Baths:
- 3.00
- MLS#:
- PACT2063314
- Subdivision:
- Reserve At Cross Creek
ADDITIONAL INFORMATION
A Brand-New Home Community - just opening offering pre-construction pricing! The Bellini is a 3 bedroom, 2 1/2 bath interior townhome featuring a two-car garage. The foyer leads to a spacious family room and well-appointed kitchen with large center island. The dining area is open to the family room. The second floor ownerâs suite features a large walk-in closet, and luxury bathroom. Two additional bedrooms complete the second floor. The basement provides flexible space for extra storage, recreational space or fitness area. Please note: all photos are of a similar home, please see Judd Builders sales consultant for details.
$735,000
67 Brittany Lane Glenmoore, PA 19343
- Type:
- Single Family
- Sq.Ft.:
- 4,079
- Status:
- Active
- Beds:
- 5
- Lot size:
- 0.38 Acres
- Year built:
- 2009
- Baths:
- 4.00
- MLS#:
- PACT2063340
- Subdivision:
- Highspire Estates
ADDITIONAL INFORMATION
Welcome to 67 Brittany Lane, a stunning 5 bed, 3.5 bath home nestled on a quiet cul-de-sac backing up to open wooded space in the highly-rated Downingtown School District. Enter the grand two-story foyer flanked by the living room and private home office. Adjacent to the sunlit living room sits the formal dining room boasting crown molding and chair rail. As you transition to the back of the home you will find a large open floor plan starting in the family room with a focal gas-burning fireplace. This space seamlessly flows into the gourmet kitchen with a center island, granite countertops, stainless steel appliances including an LG refrigerator, and tons of cabinetry. This space was built for seamless indoor/outdoor entertaining with a large area for a table and a stunning sunroom with palladian windows offering access to the elevated deck overlooking the private backyard. On the upper level, relax in the oversized primary suite offering a separate sitting area that could double as a second home office, two walk-in closets, and an en suite bath with make-up area, corner tub, and separate stall shower. Four additional bedrooms with spacious closets share a hall bath with tub/shower combo. Let your imagination run wild on the lower level which provides a generously sized recreation area that can serve a multitude of purposes including playroom, exercise area, den, or guest room with a full bath on this floor. Head out the sliders to enjoy the firepit on the patio with friends and family while enjoying the privacy of the secluded backyard. Prepare to fall in love with this picture-perfect home just down the road from 322 and minutes from Springton Manor Farm, Marsh Creek State Park, Applecross Country Club, and The Struble Trail! Schedule a showing today before it is too late, this one is sure to sell quickly!
- Type:
- Single Family
- Sq.Ft.:
- 3,957
- Status:
- Active
- Beds:
- 4
- Lot size:
- 1.48 Acres
- Year built:
- 1999
- Baths:
- 4.00
- MLS#:
- PACT2062322
- Subdivision:
- Ludwigs Crossing
ADDITIONAL INFORMATION
Located in Bucolic Glenmoore, in the Exclusive neighborhood of Ludwigs Crossing, find this beautifully appointed Estate home in a quiet cul-de-sac neighborhood! This Field Stone & HardiPlank Custom home is on 1.5 acres with fabulous countryside views! Enjoy almost 4,000 square feet of living space including 4 bedrooms, 3 full baths & 1 half bath. Enter from the front into an elegant two story foyer flanked by a formal living room and dining room with custom wainscoting and tray ceiling. Find hardwood floors, wall-to-wall carpeting and recessed lighting throughout. First floor features include gourmet Island Kitchen with Granite countertops, under mount double sink, 42" cabinets, tile backsplash, 5 burner gas cooktop and oven. Spacious island with seating and recessed lighting. Sit and enjoy coffee and meals in the bright and sunny breakfast room with a slider to the custom Travertine patio. Enjoy entertaining guests while overlooking the PRIVATE YARD with a beautiful magnolia tree and country views. The kitchen is open to a vaulted great room with floor-to-ceiling stone fireplace. The first floor is completed by the office (or exercise room, powder room and mudroom/laundry area with tons of closet space!) The 2nd floor boasts an expansive master bedroom with tray ceiling & a separate sitting room, 2 walk-in closets and luxurious bathroom with tile floor, double vanity, walk-in glass enclosed tile shower, soaking tub, beautiful views of the countryside and a linen closet. There are three generous additional bedrooms, two with Jack and Jill Bath plus a full hall bath and large linen closet. The full basement features plenty of storage or expansion space. Three car garage! Easy Access to Routes 100, 401, Only 5 miles to the PA Turnpike. Commuting is a breeze. Award Winning Owen J. Roberts Schools. Minutes to Ludwig's Oyster Bar, Ludwig's Village Market and more. Join us for a private showing today!
- Type:
- Townhouse
- Sq.Ft.:
- 1,827
- Status:
- Active
- Beds:
- 3
- Baths:
- 3.00
- MLS#:
- PACT2062060
- Subdivision:
- Reserve At Cross Creek
ADDITIONAL INFORMATION
A Brand-New Home Community - just opening offering pre-construction pricing! The Antonio is a 3 bedroom, 2 1/2 bath exterior townhome with a two-car garage and convenient open concept first floor layout. The foyer opens up to a spacious dining room and family room with optional fireplace. The family room leads to the inviting kitchen with breakfast area and a sliding glass door that leads to the rear of the home. The second floor features a spacious ownerâs suite, complete with a large walk- in closet and a luxury bathroom. Two additional bedrooms, a full laundry room and a hall bathroom are also located just down the hall. Finally, the basement provides an extra space to fit your familyâs needs for additional storage. Please note: all photos are of a similar home, please see Judd Builders sales consultant for details.
- Type:
- Single Family
- Sq.Ft.:
- 1,749
- Status:
- Active
- Beds:
- 3
- Baths:
- 3.00
- MLS#:
- PACT2062058
- Subdivision:
- Reserve At Cross Creek
ADDITIONAL INFORMATION
A Brand-New Home Community - just opening offering pre-construction pricing! The Bellini is a 3 bedroom, 2 1/2 bath interior townhome featuring a two-car garage. The foyer leads to a spacious family room and well-appointed kitchen with large center island. The dining area is open to the family room. The second floor ownerâs suite features a large walk-in closet, and luxury bathroom. Two additional bedrooms complete the second floor. Please note: all photos are of a similar home, please see Judd Builders sales consultant for details.
- Type:
- Townhouse
- Sq.Ft.:
- 1,827
- Status:
- Active
- Beds:
- 3
- Baths:
- 3.00
- MLS#:
- PACT2061714
- Subdivision:
- Reserve At Cross Creek
ADDITIONAL INFORMATION
A Brand-New Home Community - just opening offering pre-construction pricing! The Antonio is a 3 bedroom, 2 1/2 bath exterior townhome with a two-car garage and convenient open concept first floor layout. The foyer opens up to a spacious dining room and family room with optional fireplace. The family room leads to the inviting kitchen with breakfast area and a sliding glass door that leads to the rear of the home. The second floor features a spacious ownerâs suite, complete with a large walk- in closet and a luxury bathroom. Two additional bedrooms, a full laundry room and a hall bathroom are also located just down the hall. Please note: all photos are of a similar home, please see Judd Builders sales consultant for details.
- Type:
- Single Family
- Sq.Ft.:
- 3,881
- Status:
- Active
- Beds:
- 5
- Lot size:
- 1.5 Acres
- Year built:
- 2000
- Baths:
- 3.00
- MLS#:
- PACT2060884
- Subdivision:
- Ludwigs Crossing
ADDITIONAL INFORMATION
Welcome to 30 Ludwigs Crossing Lane, a stunning property that combines elegance, comfort, and the beauty of nature. As you step through the inviting front door, you'll be greeted by an expansive foyer with soaring ceilings and a lovely open staircase. The living room/great room's showcase is a hand-carved mahogany fireplace mantle, a family heirloom circa 1900. The home boasts four/five bedrooms, including a first-floor master bedroom that offers convenience and accessibility. Culinary enthusiasts will delight in the high-end stainless-steel appliances that make the kitchen not just a place for cooking, but a hub for creativity and gathering. The formal dining room adjacent to the kitchen sets the stage for memorable meals with loved ones. This home is truly a sanctuary for those who appreciate natural light and the beauty of their surroundings, featuring two sunrooms that invite you to relax and enjoy serene views of the mature trees and vibrant perennials adorning the property. Spanning across a generous 1.5-acre lot, this property offers a private oasis where you can unwind and reconnect with nature. Whether it's savoring your morning coffee on the tranquil patio or hosting alfresco soirées in the expansive yard, this home provides the perfect backdrop for every occasion. With three parking spaces, there's ample room for vehicles and guests. Whether you're hosting gatherings or seeking tranquility in your own private retreat, this property offers the perfect blend of luxury, comfort, and nature. Discover the potential of making 30 Ludwigs Crossing Lane your new home.
$795,000
2 Quail Run Lane Glenmoore, PA 19343
- Type:
- Single Family
- Sq.Ft.:
- 3,038
- Status:
- Active
- Beds:
- 4
- Lot size:
- 1 Acres
- Year built:
- 1986
- Baths:
- 3.00
- MLS#:
- PACT2060714
- Subdivision:
- Glenmoore
ADDITIONAL INFORMATION
This is a beautiful, bright and spacious home that also offers abundant outdoor living space for your enjoyment and entertainment. You can appreciate the beauty of your own property with plenty of space on which to play; or, enjoy kayaking, canoeing, paddle boarding, fishing, swimming and hiking within a few minutes at the wonderful Marsh Creek State Park. Lovely throughout, you are greeted by a covered front porch and foyer. Warm hardwood floors flow throughout the main living spaces. Enjoy your time in the spacious kitchen with upgraded, full-size Thermador refrigerator and freezer, double built-in ovens and a 5-burner gas cook-top! Combined with plenty of counter space, this kitchen is the perfect place to create and enjoy meals for small or large gatherings. The sunny breakfast room has full glass doors overlooking the beautiful back yard and extends to enjoy the outdoor living space with a gorgeous, covered stone patio. The warm fireplace and full glass doors in the bonus family room provide further access to enjoy the rear patio and yard. This home features a beautiful combination of hardscaping and landscaping, making this a very enjoyable space for relaxing or entertaining. The 2nd floor also features hardwood floors throughout. The primary bedroom offers plenty of space and a bonus sitting area, gorgeous functional built-ins in the walk-in closets, and a luxurious primary bathroom with an oversized shower. 3 additional spacious bedrooms with good closet space and a generous sized hall bathroom. Another bonus living space is the open study/loft nestled at the top of the stairs. The laundry room features convenient, built-in cabinetry and counter areas. The full-sized basement offers many cabinets for additional storage and donât miss the personal indoor sauna to unwind in the comfort of your home . This home is lovey and spacious with remarkable outdoor living space, and the location is also convenient to many outdoor activities to enjoy nature and visit local shops and restaurants in Upper Uwchlan Township. This energy-efficient home also includes solar panels and Geo-Thermal heating systems for meaningful energy-efficiency and HVAC savings.
- Type:
- Single Family
- Sq.Ft.:
- 4,016
- Status:
- Active
- Beds:
- 4
- Lot size:
- 0.3 Acres
- Year built:
- 2024
- Baths:
- 3.00
- MLS#:
- PACT2059990
- Subdivision:
- None Available
ADDITIONAL INFORMATION
Welcome to the Trails at Marsh Creek, a new community of custom homes in Chester County. Available homesites feature stunning views and privacy, backing up to wooded areas or green space. Homeowners will enjoy walking trails within the community, as well as a short drive to Marsh Creek State Park, which features trails, watersports, shoreline, fishing, and more! New homesites just released in Phase 1 and the model home is coming soon! Join the 25+ homeowners that have decided to build in Trails at Marsh Creek. This featured floorplan is the Devonshire, which is a 4+ bed, 2.5+ bath home featuring an open floorplan, 2 staircases, and many unique customization options. Inside the Foyer, there is a Living Room to one side and Dining Room to the other. In the main living area, the 2-story Family Room opens to the Kitchen with large eat-in island. The Kitchen also has a walk-in pantry and hall leading to the Study. Private Study near back stairs can be used as optional 5th bedroom. Upstairs, the spacious Owner's Suite has 2 walk-in closets and a private full bath. Bedroom 2, 3, & 4 share a hallway bath. Laundry Room is conveniently located on the same floor as all bedrooms. Oversized 2-car garage included. The Devonshire can be customized to include up to 7 Bedrooms and 8.5 Bathrooms. Explore the Devonshire and 10 other buildable plans with over 10,000 customization options to build your new home in Glenmoore, PA!
- Type:
- Single Family
- Sq.Ft.:
- 2,187
- Status:
- Active
- Beds:
- 5
- Lot size:
- 0.95 Acres
- Year built:
- 1900
- Baths:
- 2.00
- MLS#:
- PACT2058988
- Subdivision:
- Glenmoore Woods
ADDITIONAL INFORMATION
Woodworkers Delight! Woodshop, Gallery, & Storage galore. 1900's Pennsylvania Farmhouse with character in every room. 4-5 Bedrooms. 2 bathrooms [with clawfoot tubs]. Updated Island Kitchen with granite countertop and open to the Dining area and Family room. The Living room, Office (with outside exit), and Bathroom/ Laundry room complete the first floor. The second floor has 4 corner bedrooms and a ceramic hall bath. The walk up third floor has a loft and a seperate room. Take a short walk across the driveway to the Garage / Bank Barn. There is an extensive woodworking shop with equipment included and Gallery. If you're not a woodworker, the space lends itself nicely for any type of studio or automobile storage. Nestled in the rolling hills of Chester County this property is a must see for people deciding their next step.
- Type:
- Manufactured Home
- Sq.Ft.:
- n/a
- Status:
- Active
- Beds:
- 2
- Year built:
- 2002
- Baths:
- 2.00
- MLS#:
- PACT2056264
- Subdivision:
- Springton Court
ADDITIONAL INFORMATION
Fabulous opportunity to own a manufactured home in the quaint Springton Court, 55+ community. Many recent improvements including energy efficient HVAC with central air. Flooring has been upgraded to include carpet in bedrooms and plank flooring throughout the kitchen and other living areas. Enjoy this beautiful country setting on the spacious covered deck. Driveway parking. Large shed for extra storage in the rear yard. Schedule your appointment today!
- Type:
- Single Family
- Sq.Ft.:
- 3,600
- Status:
- Active
- Beds:
- 4
- Lot size:
- 0.3 Acres
- Year built:
- 2024
- Baths:
- 3.00
- MLS#:
- PACT2054504
- Subdivision:
- None Available
ADDITIONAL INFORMATION
Welcome to the Trails at Marsh Creek, a new community of custom homes in Chester County. Available homesites feature stunning views and privacy, backing up to wooded areas or green space. Homeowners will enjoy walking trails within the community, as well as a short drive to Marsh Creek State Park, which features trails, watersports, shoreline, fishing, and more! New homesites just released in Phase 1 and the model home is coming soon! Join the 25+ homeowners that have decided to build in Trails at Marsh Creek. This featured floorplan is the Nottingham, which features a 2-story Family Room open to the eat-in Kitchen with walk-in pantry and Breakfast Area. The spacious Ownerâs Suite is located on the first floor, with 2 walk-in closets and full Bathroom. A Study, formal Dining Room, Powder Room, Laundry Room, and 2-car garage complete the first level. The hallway upstairs overlooks the Family Room below. An optional Bonus Room is located over the Ownerâs Suite. 3 additional Bedrooms with walk-in closets and a full Bath are on the second floor. The Nottingham can be customized to include up to 6 Bedrooms and 4.5 Bathrooms. Explore the Nottingham and 10 other buildable plans with over 10,000 customization options to build your new home in Glenmoore, PA!
$1,200,000
10 Bassett Hunt Lane Glenmoore, PA 19343
- Type:
- Single Family
- Sq.Ft.:
- 6,000
- Status:
- Active
- Beds:
- 4
- Lot size:
- 2.7 Acres
- Year built:
- 1996
- Baths:
- 5.00
- MLS#:
- PACT2052188
- Subdivision:
- Bassett Hunt
ADDITIONAL INFORMATION
Introducing this exquisite luxury home on prestigious Bassett Hunt Lane, an exclusive, established neighborhood with mature landscaping, located amongst many horse farms and close to Springton Manor Farm. This stunning home boasts lustrous hardwood floors, custom moldings and millwork, designer lighting and choice fixtures throughout. Step inside a custom ornate mahogany front door with iron inlays into the grand 2-story foyer with turned staircase, setting the stage for the opulent living spaces that await. To your right, an elegant formal dining room and to the left, a cozy living room with gas fireplace, both offer an inviting ambiance for gatherings. The heart of this home is its gourmet kitchen, featuring a 5-burner gas cooktop, granite counters, wood floors, and stainless steel appliances. The double wall oven and large island make culinary endeavors a pleasure, while the tile backsplash adds a touch of sophistication. Oversized pantry, laundry room and an adjacent mudroom with access to the 3-car garage featuring an oversized door, provide ample storage and convenience. Off the kitchen are sliders that open to a brand-new 2-tier Trex deck, perfect for outdoor entertaining, overlooking the heated saltwater pool and hot tub. The family room, with vaulted ceilings, built-in cabinets and another wood-burning fireplace, offers a warm and welcoming space for relaxation. The private office, with views of the pool, offers a great at home work experience. Last but not least is the nicely appointed powder room located between the office and family room. Ascending the grand stairs to the second floor, you'll find the cat walk overlooks to the foyer and family room! The master suite is a sanctuary with a sitting area, two walk-in closets, and a custom-tiled bath featuring a shower and a luxurious soaking tub. Also on the second floor, a princess suite with a tile bath and two additional bedrooms with tile hall bath, provide comfortable accommodations for family and guests. The fully finished basement boasts an English pub with a classic pool table that remains, additional family room, a work out or craft area, a full bath, a wine cellar and plenty of storage. Sliders lead to the rear yard for easy access. Dive into luxury with a heated, saltwater pool, and unwind in the hot tub as you bask in the tranquility of your backyard oasis. This gorgeous corner lot offers the perfect balance of privacy and prestige, making it the ideal setting for your new luxury lifestyle. Also featuring the durable and sustainable cedar shake roof that can last 50+ years with proper maintenance, which the sellers have diligently done. Cedar provides a natural insulation to help reduce heating and cooling costs. The stucco has been inspected and remediated. All reports available. The home is located in Downingtown School with Stem Academy. Don't miss the opportunity to make this exceptional property your forever home!
- Type:
- Single Family
- Sq.Ft.:
- 3,405
- Status:
- Active
- Beds:
- 4
- Lot size:
- 0.3 Acres
- Year built:
- 2024
- Baths:
- 3.00
- MLS#:
- PACT2034510
- Subdivision:
- None Available
ADDITIONAL INFORMATION
Welcome to the Trails at Marsh Creek, a new community of custom homes in Chester County. Available homesites feature stunning views and privacy, backing up to wooded areas or green space. Homeowners will enjoy walking trails within the community, as well as a short drive to Marsh Creek State Park, which features trails, watersports, shoreline, fishing, and more! New homesites just released in Phase 1 and the model home is coming soon! Join the 25+ homeowners that have decided to build in Trails at Marsh Creek. This featured floorplan is the Covington, which is one of our most popular floorplans due to its beautiful open layout and spacious rooms. The front entry guides you into the heart of the home, passing a Study, Powder Room, and formal Dining Room. The Kitchen, Breakfast Area, and Family Room offer lots of space to live and entertain. The Kitchen boasts an eat-in island and large walk-in pantry. Upstairs, the luxurious Owner's Suite has a private bath and dual walk-in closets. 3 additional bedrooms with walk-in closets and another full bath complete the second floor. A 2-car Garage comes standard with the home. Explore the Covington and 10 other buildable plans with over 10,000 customization options to build your new home in Glenmoore, PA!
- Type:
- Single Family
- Sq.Ft.:
- 2,789
- Status:
- Active
- Beds:
- 4
- Lot size:
- 0.3 Acres
- Year built:
- 2024
- Baths:
- 3.00
- MLS#:
- PACT2034502
- Subdivision:
- None Available
ADDITIONAL INFORMATION
Welcome to the Trails at Marsh Creek, a new community of custom homes in Chester County. Available homesites feature stunning views and privacy, backing up to wooded areas or green space. Homeowners will enjoy walking trails within the community, as well as a short drive to Marsh Creek State Park, which features trails, watersports, shoreline, fishing, and more! New homesites just released in Phase 1 and the model home is coming soon! Join the 25+ homeowners that have decided to build in Trails at Marsh Creek. This featured floorplan is the Augusta, which features an open floorplan and first-floor Ownerâs Suite. An eat-in Kitchen and Breakfast Area are open to the Family Room. The Ownerâs Suite has a full bath and large walk-in closet. A Study and formal Dining Room are off the front Foyer. The Laundry Room leads to a 2-car Garage. A Loft Area, full bath, and 3 additional bedrooms with walk-in closets are located upstairs. The Augusta can be customized to include up to 5 Bedrooms and 3.5 Bathrooms. Explore the Augusta and 10 other buildable plans with over 10,000 customization options to build your new home in Glenmoore, PA!
- Type:
- Single Family
- Sq.Ft.:
- 2,705
- Status:
- Active
- Beds:
- 4
- Lot size:
- 0.3 Acres
- Year built:
- 2024
- Baths:
- 3.00
- MLS#:
- PACT2034500
- Subdivision:
- None Available
ADDITIONAL INFORMATION
Welcome to the Trails at Marsh Creek, a new community of custom homes in Chester County. Available homesites feature stunning views and privacy, backing up to wooded areas or green space. Homeowners will enjoy walking trails within the community, as well as a short drive to Marsh Creek State Park, which features trails, watersports, shoreline, fishing, and more! New homesites just released in Phase 1 and the model home is coming soon! Join the 25+ homeowners that have decided to build in Trails at Marsh Creek. This featured floorplan is the Parker, which offers plenty of space to live and entertain in its open floorplan. An eat-in Kitchen with walk-in pantry and Breakfast Area opens to the Family Room. Enjoy a Study and formal Dining Room for extra living space on the first floor. Oversized 2-car Garage. The Ownerâs Suite is located at the top of the stairs, with a large walk-in closet and spacious full bath. 3 additional bedrooms with walk-in closets, a full bath, and Laundry Room are also on the second floor. Explore the Parker and 10 other buildable plans with over 10,000 customization options to build your new home in Glenmoore, PA!
- Type:
- Single Family
- Sq.Ft.:
- 3,646
- Status:
- Active
- Beds:
- 4
- Lot size:
- 0.3 Acres
- Year built:
- 2024
- Baths:
- 3.00
- MLS#:
- PACT2034490
- Subdivision:
- None Available
ADDITIONAL INFORMATION
Welcome to the Trails at Marsh Creek, a new community of custom homes in Chester County. Available homesites feature stunning views and privacy, backing up to wooded areas or green space. Homeowners will enjoy walking trails within the community, as well as a short drive to Marsh Creek State Park, which features trails, watersports, shoreline, fishing, and more! New homesites just released in Phase 1 and the model home is coming soon! Join the 25+ homeowners that have decided to build in Trails at Marsh Creek. This featured floorplan is the Hawthorne, which is a 4 bed, 2.5 bath home featuring an open floorplan with 2-story Family Room, Breakfast Area, and Kitchen with island and walk-in pantry. The first floor also has a Dining Room, Living Room, and private Study. The Entry Area has a walk-in closet and leads to the 2-car Garage. Upstairs, the hallway overlooks the Family Room below. The Owner's Suite features 2 walk-in closets and a private full bath. 3 additional bedrooms with walk-in closets, a full bathroom, and Laundry Room complete the second floor. The Hawthorne can be customized to include up to 6 Bedrooms and 5.5 Bathrooms. Explore the Hawthorne and 10 other buildable plans with over 10,000 customization options to build your new home in Glenmoore, PA!
© BRIGHT, All Rights Reserved - The data relating to real estate for sale on this website appears in part through the BRIGHT Internet Data Exchange program, a voluntary cooperative exchange of property listing data between licensed real estate brokerage firms in which Xome Inc. participates, and is provided by BRIGHT through a licensing agreement. Some real estate firms do not participate in IDX and their listings do not appear on this website. Some properties listed with participating firms do not appear on this website at the request of the seller. The information provided by this website is for the personal, non-commercial use of consumers and may not be used for any purpose other than to identify prospective properties consumers may be interested in purchasing. Some properties which appear for sale on this website may no longer be available because they are under contract, have Closed or are no longer being offered for sale. Home sale information is not to be construed as an appraisal and may not be used as such for any purpose. BRIGHT MLS is a provider of home sale information and has compiled content from various sources. Some properties represented may not have actually sold due to reporting errors.
Glenmoore Real Estate
The median home value in Glenmoore, PA is $660,000. This is higher than the county median home value of $358,000. The national median home value is $219,700. The average price of homes sold in Glenmoore, PA is $660,000. Approximately 88.11% of Glenmoore homes are owned, compared to 10.06% rented, while 1.83% are vacant. Glenmoore real estate listings include condos, townhomes, and single family homes for sale. Commercial properties are also available. If you see a property you’re interested in, contact a Glenmoore real estate agent to arrange a tour today!
Glenmoore, Pennsylvania has a population of 8,026. Glenmoore is less family-centric than the surrounding county with 36.85% of the households containing married families with children. The county average for households married with children is 37.13%.
The median household income in Glenmoore, Pennsylvania is $121,849. The median household income for the surrounding county is $92,417 compared to the national median of $57,652. The median age of people living in Glenmoore is 45.3 years.
Glenmoore Weather
The average high temperature in July is 84 degrees, with an average low temperature in January of 20.4 degrees. The average rainfall is approximately 46.9 inches per year, with 27.8 inches of snow per year.
