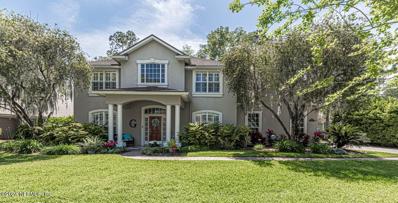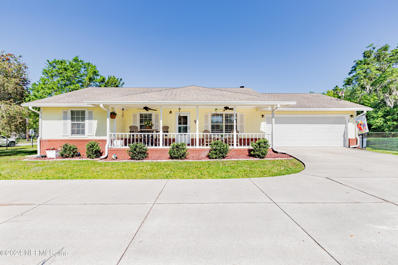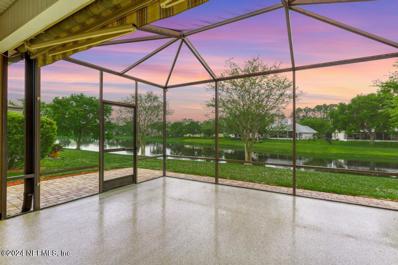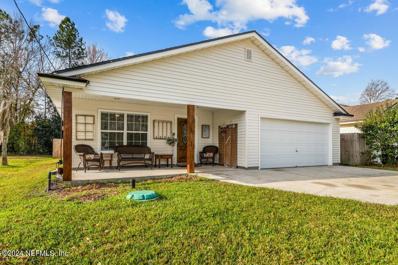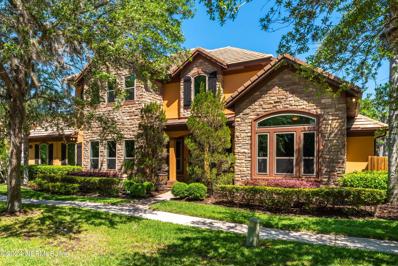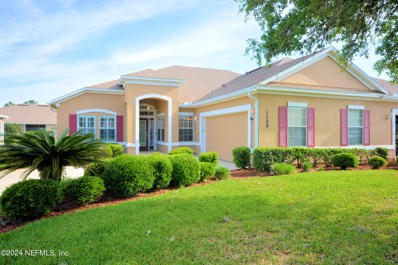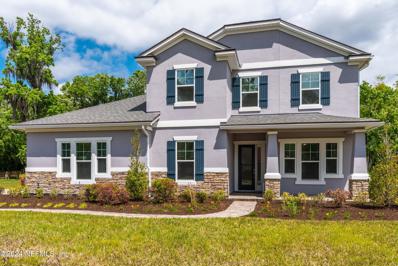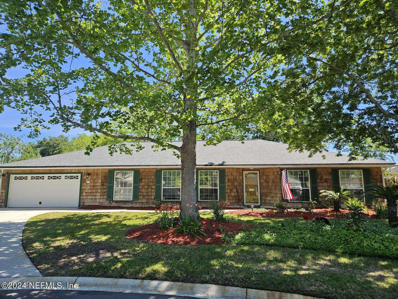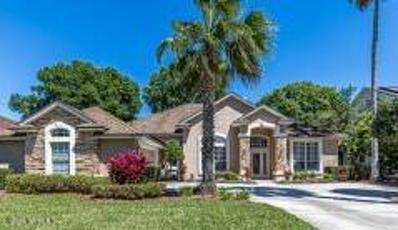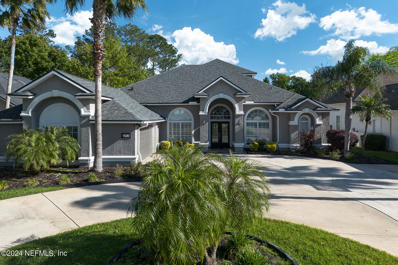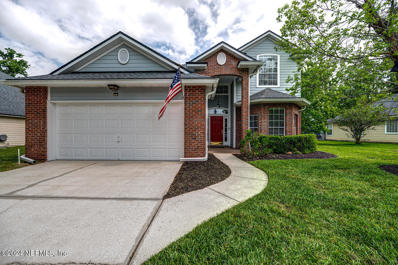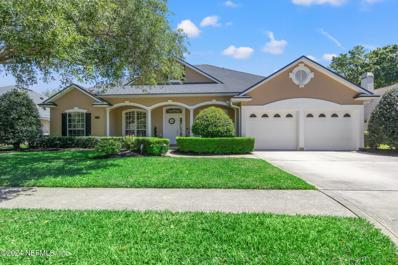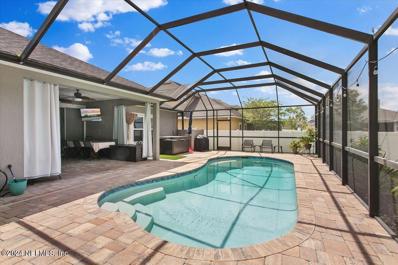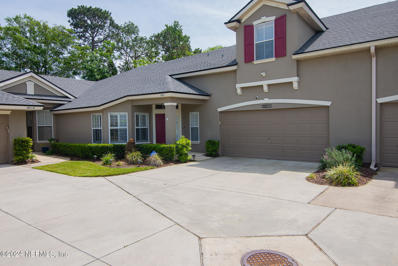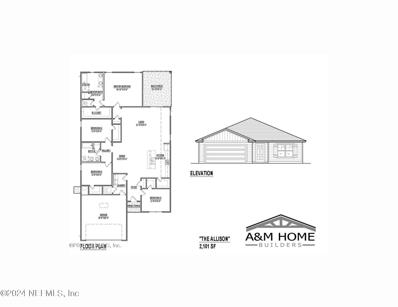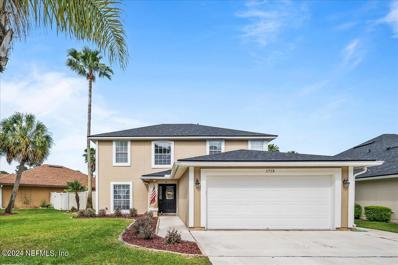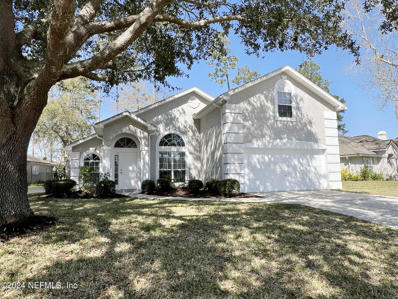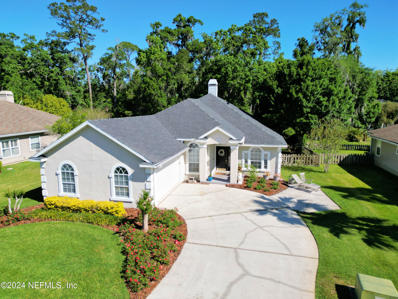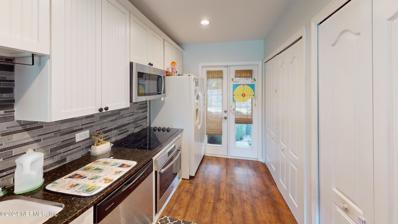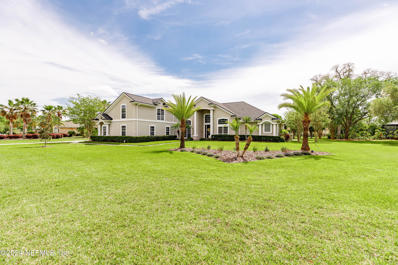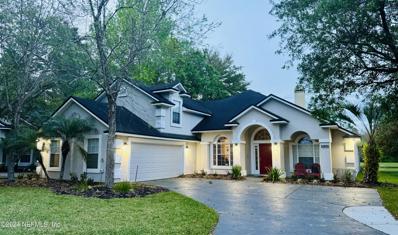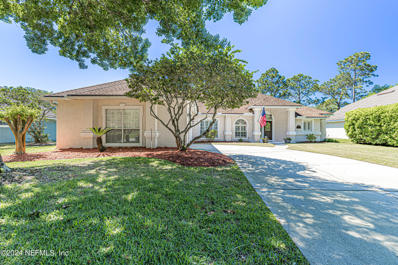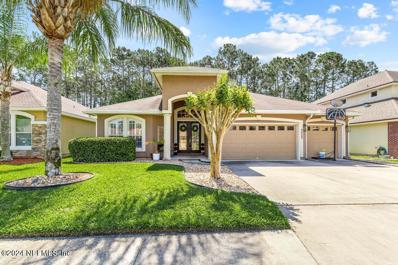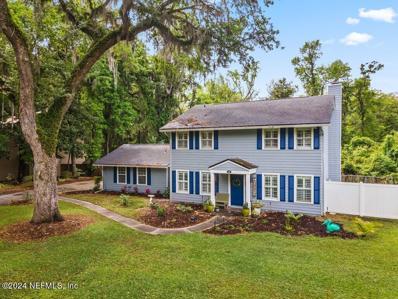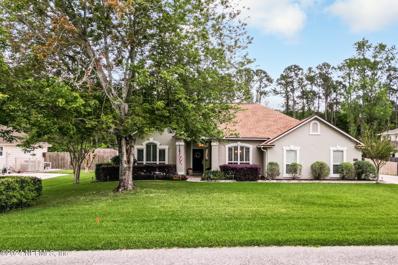Fleming Island FL Homes for Sale
- Type:
- Single Family
- Sq.Ft.:
- 5,155
- Status:
- NEW LISTING
- Beds:
- 4
- Lot size:
- 0.3 Acres
- Year built:
- 1997
- Baths:
- 4.00
- MLS#:
- 2020728
- Subdivision:
- Eagle Harbor
ADDITIONAL INFORMATION
This beautiful Eagle Harbor home boasts 4 bedrooms & 3.5 baths. The large lanai features a beautiful, half-moon bar with four barstools that convey! Step inside the home to view the high ceilings, plantation shutters & large windows. The upgraded kitchen is complete with granite countertops, center island, walk-in pantry, newer stainless appliances, new refrigerator with craft ice & a convertible center drawer, a built-in wine cooler, custom 42'' cabinets, & a warming/proofing drawer! The laundry area includes many built-ins & a separate staircase that connects to the second floor. The large foyer, formal dining room, den/office, half bath, & family room with fireplace complete the elegant first floor. The master suite has a large sitting area which includes a granite topped cabinet & beverage refrigerator. The master bath includes separate sinks with granite countertops, soaking tub, & an upgraded shower. A large walk-in closet with custom built-ins completes the master suite. The upper level includes three additional bedrooms with en-suite full baths plus a large game/theatre room. This custom home includes 2-zone control of the water heaters & HVAC units as well as a water purification system & an emergency generator electric panel hook up. The exterior has been upgraded with a pavered driveway, landscape lighting, & zoned irrigation. Ask about the furniture that conveys!
Open House:
Saturday, 4/20 11:00-2:00PM
- Type:
- Single Family
- Sq.Ft.:
- n/a
- Status:
- NEW LISTING
- Beds:
- 3
- Lot size:
- 0.57 Acres
- Year built:
- 2003
- Baths:
- 2.00
- MLS#:
- 2020554
- Subdivision:
- Fleming Island Estat
ADDITIONAL INFORMATION
A little over 1/2 acre, no HOA, and a rural setting nestled in the heart of Fleming Island, this delightful home offers a perfect blend of country living with modern conveniences. Imagine sipping your morning coffee on the spacious 240 sq ft covered porch, enjoying the serene half-acre fenced yard. Inside, the home boasts new laminate wood flooring, a freshly updated kitchen with stainless steel appliances, and elegant granite countertops. The updated bathrooms and freshly painted neutral tones create a welcoming atmosphere throughout. The A/C is newer and a new roof will be installed before closing! Don't forget the extra office space just off the laundry & garage is heated/cooled but does not yet show on tax records. A-rated schools nearby, and the proximity to Black Creek's walking trails, make this home an ideal choice for those looking for space, comfort, and quality.
- Type:
- Single Family
- Sq.Ft.:
- n/a
- Status:
- NEW LISTING
- Beds:
- 3
- Lot size:
- 0.14 Acres
- Year built:
- 2005
- Baths:
- 2.00
- MLS#:
- 2016744
- Subdivision:
- Fleming Island Plantation
ADDITIONAL INFORMATION
Back on the market! Don't miss this MOVE IN READY, low maintenance, attached villa in highly sought after Lake Ridge South. It opens to a bright open space, with a fabulous water view. Watch the wildlife from your screened lanai with a retractable awning. This home has an updated kitchen with 42'' white cabinets, quartz countertops and stainless steal appliances. The owner's suite has a walk in shower, new walk in Kohler bathtub as well as separate sinks offering plenty of space. New windows and custom shutters and electric custom blinds on sliding door. The bedrooms have custom closets. New hot water heater and so much more. See the attached supplement for all the updates in this lovely home. HOA fees include lawn and exterior maintenance (roof and exterior painting) as well as community amenities: 2 pools, tennis, golf, basketball and much more. Don't wait to see this one, because it won't last. New roof 2019 and exterior painting 2023. Lanai re-screened 2024
- Type:
- Single Family
- Sq.Ft.:
- n/a
- Status:
- NEW LISTING
- Beds:
- 4
- Lot size:
- 0.13 Acres
- Year built:
- 2006
- Baths:
- 2.00
- MLS#:
- 2003684
- Subdivision:
- Fleming Island
ADDITIONAL INFORMATION
Come see this Fleming Island home, it is a 4 bedroom and 2 bathroom 1760 sq ft home. It has a large kitchen with plenty of cabinet space, new backsplash, stainless steel appliances, new exterior paint, large master suite, indoor laundry room and two car garage. It has a private backyard completely fenced. This house is convenient to shopping, restaurants, hospitals and zoned for great schools. This community does not have an HOA or CDD!
- Type:
- Single Family
- Sq.Ft.:
- n/a
- Status:
- NEW LISTING
- Beds:
- 4
- Lot size:
- 0.77 Acres
- Year built:
- 2008
- Baths:
- 5.00
- MLS#:
- 2020326
- Subdivision:
- William Harvey Grant
ADDITIONAL INFORMATION
Experience the epitome of comfort and quality in the heart of FLEMING ISLAND in a POOL home that has everything your dreaming of. Conveniently tucked back on a private paved road close to the River yet only 1 mile from shops.Elegantly appointed with every detail considered this 3840 sq ft custom designed home will impress with 4 bedrooms, 5 baths, 4 flex spaces & 5+ GARAGES as well as RV/BOAT STORAGE. The kitchen is a Chef's dream and the Owners Ensuite leaves nothing overlooked. A large FENCED YARD offers the privacy & space you desire. Cool evenings will find you gathered around the OUTDOOR FIREPLACE with a glass of wine from your climate controlled WINE ROOM. Relax in the sunshine in your 34'x17' SALTWATER POOL & SPA while you prepare your al fresco dinner using the SUMMER KITCHEN within your expansive SCREENED LANAI. Later you can step upstairs to the home theater for a great movie. This one has it all plus NO HOA/CDD-Award winning Clay Schools. Exquisite floor plan & finishes.
- Type:
- Single Family
- Sq.Ft.:
- n/a
- Status:
- NEW LISTING
- Beds:
- 3
- Lot size:
- 0.16 Acres
- Year built:
- 2005
- Baths:
- 2.00
- MLS#:
- 2020276
- Subdivision:
- Fleming Island Plantation
ADDITIONAL INFORMATION
LOW MAINTENANCE, MOVE-IN READY HOME! This 3- bedroom, 2-bath, attached 2-car garage home is a must see. Located in a gated community. The owner has updated many items in this attached villa. Luxury vinyl plank runs throughout the home. Updated lighting and ceiling fans throughout. The kitchen has quartz countertops, stainless steel appliances, and new cabinets. The bathrooms have also been updated, the 2nd bath, completely updated. All closets have customized shelving. Plantation shutters. Large screened-in patio to enjoy bug-free relaxation. Tankless water heater. The HOA takes care of the lawn and the exterior! Newer roof - 2019 and exterior paint - 2023. The community has many amenities to include 2 pools, golf course, and more. Pool is within walking distance. Home is close to shopping, restaurants, hospital, and YMCA.
$1,649,900
1924 Holmes Circle Fleming Island, FL 32003
- Type:
- Single Family
- Sq.Ft.:
- n/a
- Status:
- NEW LISTING
- Beds:
- 5
- Lot size:
- 1.28 Acres
- Year built:
- 2020
- Baths:
- 4.00
- MLS#:
- 2019269
- Subdivision:
- The Preserve Estates
ADDITIONAL INFORMATION
Welcome to 1924 Holmes Circle, a stunning waterfront retreat in a private, 6-home gated community! This modern masterpiece boasts 5 bedrooms, 4 bathrooms, and a sprawling 3401 square feet of luxurious living space, all nestled on a generous 1.28 acre lot. Step inside and be greeted by a foyer, complete with an office/bonus space, that sets the tone for the rest of the home. The expansive kitchen is a chef's dream, featuring a large island, breakfast bar and a walk-in pantry for all your culinary delights. The main level features a cozy fireplace, perfect for those cool evenings, while the upper level offers a private balcony overlooking the luscious greenery and serene waterfront. With two en suite bedrooms, one on each floor and an attached 3 car garage for convenience, this home has it all. But the real showstopper? The sparkling, screened pool and spa that beckon you to unwind and soak up the Florida sunshine. Even equipped with a summer kitchen to make summer parties 10x better. This waterfront oasis is a rare find, offering a lifestyle of luxury and tranquility.
- Type:
- Single Family
- Sq.Ft.:
- n/a
- Status:
- NEW LISTING
- Beds:
- 3
- Year built:
- 1992
- Baths:
- 2.00
- MLS#:
- 2020107
- Subdivision:
- Flemingbrook
ADDITIONAL INFORMATION
Located in an established neighborhood adjacent to Paterson Elementary School ('A' rated Clay County School). This beautiful 3 bedroom 2 bathroom home sits in a quiet cul-de-sac on a lot just under 1/3 of an acre. A new roof was installed within the last 30 days and the interior has been freshly painted. It features an updated kitchen with granite countertops. Laminate flooring throughout. The master bath has a walk in shower and jetted tub. The large game room is perfect for a pool table or just a place to relax. There is a separate theater room with a 115' screen. Stepping out the French doors there is a screen porch leading you to the back yard which features a paver patio and a 24' Ester Williams pool sunk into the ground. (new liner was installed in 2023). To top off this private back yard is a koi pond and small greenhouse for the gardener in the family.
Open House:
Saturday, 4/20 10:00-1:00PM
- Type:
- Single Family
- Sq.Ft.:
- n/a
- Status:
- NEW LISTING
- Beds:
- 4
- Year built:
- 1999
- Baths:
- 4.00
- MLS#:
- 2018728
- Subdivision:
- Eagle Harbor
ADDITIONAL INFORMATION
Don't miss this chance for your dream home. Immaculate 4BR/4BA in the heart of Eagle Harbor and close to all community amenities. Large upstairs loft with lots of closet space has been used as a 5th bedroom. Beautiful 2-story family room with stacked stone fireplace with built-ins and open floor plan to the kitchen. Enjoy the awesome lagoon view from the 2-story bowed window wall or a peaceful and quiet outdoor view from the ceramic tiled screened lanai and brick patio with fire pit. Extensive architectural and millwork detail throughout the home. This is a MUST-SEE !...
- Type:
- Single Family
- Sq.Ft.:
- n/a
- Status:
- NEW LISTING
- Beds:
- 5
- Year built:
- 2001
- Baths:
- 4.00
- MLS#:
- 2019845
- Subdivision:
- River Hills Reserve
ADDITIONAL INFORMATION
Welcome to 1852 Hickory Trace Dr, a stunningly updated 5-bedroom, 4-bath residence nestled in the prestigious River Hills Reserve community, centrally located in the heart of Fleming Island.As you step into the welcoming foyer, adorned with upgraded double entry doors, prepare to be enchanted by the spacious 11' ceilings, the abundance of natural light streaming through the windows, and the impeccable updates gracing every corner of this residence. Upon entering, you'll find the elegant formal dining room, a convenient office space, and the inviting gathering room, all seamlessly connected to the expansive Florida room through wide French doors. The open floor plan seamlessly merges the living room and kitchen, creating an ideal space for both entertaining and everyday living. The kitchen boasts exquisite quartz countertops, harmonizing beautifully with a modern tiled backsplash. The upgraded white and gray wood cabinets, accented with crown molding, provide soft-close drawers and cabinets, as well as convenient features such as a Lazy Susan and deep drawers. At the heart of the kitchen is the expansive California island, while sleek stainless steel pendant lighting adds a touch of elegance and sophistication. The entire right wing of the house comprises the luxurious master suite, showcasing a spacious master bedroom measuring 14'x24', alongside a meticulously crafted master bathroom. The master bath boasts a separate garden tub and a recently renovated walk-in shower, complemented by double vanities offering ample storage space. For added privacy, there is a separate water closet, along with a linen closet and his and hers closets, ensuring both functionality and elegance. Across the home, you'll discover three more bedrooms and two bathrooms, while upstairs awaits an additional bedroom and bath. Each of the three guest bathrooms has been meticulously redesigned and updated with modern trends, ensuring a stylish and inviting atmosphere for family and guests. Additional features include an expansive Florida room with picturesque views overlooking the golf course, providing the perfect setting to relax and entertain. The backyard is adorned with a charming fire pit, creating an inviting ambiance for gatherings and outdoor enjoyment. Boasting luxurious amenities and an idyllic setting, this home offers residents an unparalleled living experience.
- Type:
- Single Family
- Sq.Ft.:
- n/a
- Status:
- NEW LISTING
- Beds:
- 4
- Lot size:
- 0.18 Acres
- Year built:
- 1998
- Baths:
- 3.00
- MLS#:
- 2019731
- Subdivision:
- Rivertrace
ADDITIONAL INFORMATION
Welcome Home to Eagle Harbor! This 4 bedroom, 2.5 bath home is situated on a premium lagoon lot and offers one of the best views of the lagoon from many areas in the home! Relax & soak in the view from the covered and screened lanai, or enjoy the extended concrete open patio, perfect for grilling out and entertaining! Plenty of space for everyone, with formal living room, separate family room, formal dining room and breakfast nook, plus a convenient half bath downstairs for guests! Spacious kitchen with 42'' upper cabinets and stainless appliances! The family room is equipped with a wood burning fireplace and offers great views of the lagoon! Primary suite is located on the main level with the remaining 3 guest rooms, an office/flex room and loft plus full bath are located upstairs! Primary suite has spectacular lagoon views from the large picture windows, while the ensuite offers a soaking tub, separate shower, separate water closet, dual sinks and walk-in closets. Enjoy Eagle Harbor living with the splash park, pools, nature trails, and playgrounds to the golf course, tennis courts, basketball courts and soccer fields, there is something for everyone here! Conveniently located near shopping, restaurants, schools and more!
- Type:
- Single Family
- Sq.Ft.:
- n/a
- Status:
- Active
- Beds:
- 5
- Lot size:
- 0.25 Acres
- Year built:
- 2003
- Baths:
- 4.00
- MLS#:
- 2019435
- Subdivision:
- Timber Woods
ADDITIONAL INFORMATION
Amazing opportunity to own in the exclusive waterfront community of Timber Woods at Eagle Harbor. This home boasts five bedrooms and four full baths, plus formal dining room and office. Designed and built by custom homebuilder Sid Higginbotham, no detail has been overlooked. The gourmet kitchen features quartz countertops, stainless steel appliances, coffee bar, 42'' cabinets with under mount lighting and farmhouse sink. The kitchen opens to the inviting living room which boasts a gas fireplace with quartz hearth and built-in bar and beverage center. Home features a split floor plan with primary suite and then additional bedrooms and baths. Upstairs features the bonus room with the 5th bedroom and full bath. The backyard features an extended screened lanai, beautiful waterfront views and plenty of space to add a pool. Roof 4 years old. HVAC approx. 7 yrs. The Eagle Harbor Community offers golf, tennis, pickleball, volleyball, multiple playgrounds, boat/RV storage, pier, bike and walking trails and a 20+acre area called Lick Skillet for residents to enjoy.
- Type:
- Single Family
- Sq.Ft.:
- 3,021
- Status:
- Active
- Beds:
- 5
- Lot size:
- 0.23 Acres
- Year built:
- 2016
- Baths:
- 3.00
- MLS#:
- 2019293
- Subdivision:
- Eagle Nest Preserve
ADDITIONAL INFORMATION
FABULOUS HEATED SALT WATER POOL HOME. This one-story 5 bedroom/3 bathrooms home has it all with an open floor plan and 3-way split bedroom layout. Immaculately maintained w/ loads of storage. Tile floors throughout main areas. The family room has triple sliders that recess into the wall leading to the large screen patio and swimming pool with a hot tub (as-is). The gourmet kitchen has a large island with touchless faucet, granite countertops, double ovens, stainless steel appliances and a newer refrigerator, lots of cabinets and drawers, a walk-in pantry, and a breakfast nook. There is also a dining area perfectly situated near the kitchen. The owner's suite has a large window overlooking the pool, a large walk-in closet, separate tub and shower. Three bedrooms share a bath and another bedroom has it's own bathroom nearby (perfect for a suite). The fully fenced backyard has fruit trees and a well manicured lawn. The laundry area includes a desk area (washer and dryer stay)
- Type:
- Townhouse
- Sq.Ft.:
- 2,029
- Status:
- Active
- Beds:
- 3
- Lot size:
- 0.09 Acres
- Year built:
- 2005
- Baths:
- 3.00
- MLS#:
- 2019237
- Subdivision:
- Stone Creek
ADDITIONAL INFORMATION
Super nice unit with newer luxury vinyl flooring everywhere except kitchen and bathrooms, no carpet in this one! Super nice plantation shutters. Great walk-in closets in master and in one of the up stair bedrooms. Nice appliances. Brand new screened in porch. Come see this super nice townhouse in Fleming Island. Roof is 2 years old and AC unit only a year and a half
- Type:
- Single Family
- Sq.Ft.:
- n/a
- Status:
- Active
- Beds:
- 4
- Lot size:
- 0.23 Acres
- Year built:
- 2024
- Baths:
- 2.00
- MLS#:
- 2017588
- Subdivision:
- Fleming Island
ADDITIONAL INFORMATION
A Lovely Low Maintenance New Construction home by A&M Home Builders, centrally located in Fleming Island with NO HOA, NO CDD, and no worries! Builder features include stainless steel appliances, granite countertops, an upgraded matte black lighting package, LVP flooring, 9' vaulted ceilings, tiled master tub and shower, and low maintenance outdoor living space with a privacy fence upgrade. This Customer favorite ''Allison'' floor plan offers 4 bedrooms and two modern baths, 2-car garage with an open concept kitchen and central living area. You are close to plenty of shops, dining, entertainment, and all major roads for your commute! Live with ease knowing you are backed by a 1 year builder warranty and a 10 year structural warranty! Call today to schedule a showing!
- Type:
- Single Family
- Sq.Ft.:
- n/a
- Status:
- Active
- Beds:
- 4
- Lot size:
- 0.15 Acres
- Year built:
- 2004
- Baths:
- 3.00
- MLS#:
- 2019152
- Subdivision:
- Covington
ADDITIONAL INFORMATION
Charming Family Home in Fleming Island! Welcome to your new home! This charming family residence nestled in the heart of Fleming Island offers a perfect blend of comfort, convenience, and style. Situated in the desirable Fleming Island Plantation, this property boasts 4 bedrooms, 3 bathrooms, and 2324 sq/ft of living space, providing ample room for your family to grow and thrive. Enjoy peace of mind with a newly installed roof and vinyl fencing! The spacious living area is perfect for relaxing with loved ones or hosting gatherings, while the adjoining dining area is ideal for enjoying delicious meals together. The well-appointed kitchen features modern appliances, ample cabinet space, and a convenient island. Whether you're preparing a quick snack or a gourmet feast, this kitchen has everything you need to unleash your culinary creativity. Retreat to the comfort of the master suite, complete with updated features like dual vanity, garden tub, and shower, providing the perfect sanctuary to unwind after a long day. The additional bedrooms are generously sized and offer plenty of closet space, ensuring everyone has their own private retreat. Nestled at the top of the stairs is a bonus area perfect for a home office, entertainment room, play area, or a home gym! Step outside to discover your own private oasis, where you can host barbecues from the covered and screened patio! Conveniently located just off of US-17, minutes away from supermarkets, restaurants, schools, and amenities this home offers easy access to everything Jacksonville has to offer. Don't miss this opportunity to make this wonderful property your own - schedule your showing today!
- Type:
- Single Family
- Sq.Ft.:
- n/a
- Status:
- Active
- Beds:
- 4
- Lot size:
- 0.18 Acres
- Year built:
- 1997
- Baths:
- 3.00
- MLS#:
- 2019118
- Subdivision:
- Lakeway
ADDITIONAL INFORMATION
Get ready to move! This Eagle Harbor home features living dining and family rooms. Fireplace in family room for those cool winter evenings. Kitchen has rich wood toned cabinets, stainless steel appliances and granite counters. Features tile floors in kitchen, baths, family room and downstairs secondary bedrooms. New carpet in living, dining, master and upstairs bedroom. Master suite offers dual basins, garden tub and walk in shower. Upstairs bedroom and bath are terrific for in laws or that teenager that desires space. New roof installed week of March 11 th. Newer AC and water heater. Great water view from the screened lanai. Don't miss out, make your appointment today. Sold as is. Seller will not review any offers until on the market for seven days.
- Type:
- Single Family
- Sq.Ft.:
- n/a
- Status:
- Active
- Beds:
- 4
- Lot size:
- 0.15 Acres
- Year built:
- 1996
- Baths:
- 2.00
- MLS#:
- 2018766
- Subdivision:
- Eagle Harbor
ADDITIONAL INFORMATION
HIDDEN GEM 4 bedroom 2 bathroom home in the sought after Eagle Harbor Community! Beautiful wood floors and boasting natural light flow throughout the home. High ceilings feel make this spacious home feel even bigger with timeless white trim, and an open flowing floorpan. An office enclosed with french doors can be utilized as a 5th bedroom with a hanging closet and brand new mounted murphy bed unit. The family room features a wood burning fireplace, and is open to the kitchen and breakfast nook for the perfect hosting space. The kitchen has updated granite counters, lots of cabinet and counter space, and bar height seating. The Master suite has a walk in closet, two huge separate sinks and vanity areas, a spa tub, and glass door enclosed shower. The toilet has a separate toilet room for privacy, and a bidet attachment. Enjoy outdoor living in this private fenced in backyard. The lanai is screened in and tiled, and ready for you to unwind all summer. The yard has an irrigation system, irrigation system, is near a culdesac, and has dozens of blooming Coral Drift Roses along the front of the home that bloom year-around. Enter the home using the convenient courtyard entry or the oversized garage with a brand new garage door. New Roof in 2017. New HVAC in 2024 with 10 year warranty and New Water Heater 2024. No flood zone, CDD Bond fully paid off! The community of Eagle Harbor includes 3 swim parks, golf course, club house, tennis courts, pickleball courts, basketball courts,
- Type:
- Single Family
- Sq.Ft.:
- 3,844
- Status:
- Active
- Beds:
- 5
- Lot size:
- 0.43 Acres
- Year built:
- 2004
- Baths:
- 3.00
- MLS#:
- 2018101
- Subdivision:
- Hibernia
ADDITIONAL INFORMATION
This home is like no others~!~ Look no further for a home with a true Mother-in-law/teen/rental suite. It is a true Transformer Autobot option! Could be Rental, Airbnb, teenager space or have a little distance from visiting family members or friends options. The Mother-in-law suite features a full kitchen with granite counter tops, full bathroom with private shower, a privately screened lanai and six-foot privacy fence. The front yard and back yard are fully fenced.. Spacious yard! No HOA or CDD fees. The primary property has a three bedrooms, two full baths and a fourth room (used as a bedroom currently) that has no closet. Sellers have a stand up closet that works fine for that room. This home is perfect for oversized families, folks with pets, people that enjoy having space to play with and those that love to entertain! Come and check this home out today!
- Type:
- Single Family
- Sq.Ft.:
- n/a
- Status:
- Active
- Beds:
- 5
- Lot size:
- 0.71 Acres
- Year built:
- 2003
- Baths:
- 4.00
- MLS#:
- 2018394
- Subdivision:
- Eagle Harbor
ADDITIONAL INFORMATION
Welcome home to luxury living in Eagle Harbor's estate neighborhood, The Preserve. Sitting on nearly ¾ acre, this pool home boasts a captivating blend of warmth and grandeur. Step inside to discover high vaulted ceilings and wood plank tile flooring throughout the spacious interior. The open-concept design seamlessly integrates indoor and outdoor living spaces, providing sweeping views of the pool and lagoon. The heart of this home is the updated kitchen featuring top-of-the-line appliances, including a XL Sub Zero refrigerator, Thermador dual fuel 6-burner range with griddle, Thermador microwave drawer, Thermador dishwasher, upgraded cabinets, and a sprawling 12' island perfect for entertaining guests. Next to the kitchen, you'll find a cozy den, perfect for unwinding and relaxation. Retreat to the luxurious owner's suite, featuring an attached sitting room, nursery or office, an ensuite bath with double showerheads, soaker tub, dual walk-in closets, and two vanities, offering the ultimate in relaxation and comfort. Outside, your private outdoor oasis awaits. Lounge by the pool, surrounded by expansive patio space, ideal for entertaining. Take in the views of the lagoon, creating a serene backdrop for everyday living. Enjoy resort-style living with access to a host of amenities, including an award-winning golf course, tennis courts, and community pools. Conveniently located near shopping, dining, and top-rated schools, this home offers the perfect blend of luxury, comfort and convenience. Schedule your private showing today and make this extraordinary estate home yours.
- Type:
- Single Family
- Sq.Ft.:
- n/a
- Status:
- Active
- Beds:
- 5
- Lot size:
- 0.25 Acres
- Year built:
- 2005
- Baths:
- 4.00
- MLS#:
- 2015752
- Subdivision:
- Eagle Harbor
ADDITIONAL INFORMATION
This Gorgeous open floor plan means the light shines all day long! With 5 bedrooms and 4 bath, this peaceful retreat lakefront home is waiting for you to move in and enjoy! Granite and quartz countertops throughout, the garage is as large as a 4-car so you will never be short of working/storage space. This beautifully designed home has beautiful arches/alcoves and high ceilings. The extended screened lanai is huge with french doors leading from Master BR and Family Rm and single door leading from Cabana bath. 2nd and 3rd bedroom are jack and Jill connected with a bathroom. 4th B/R located off Family Rm and adjacent to Cabana Bath may easily be converted into office. This home has upgrades throughout every room! Relax in the Master Suite while enjoying the beautiful serene water view and conservation area beyond. The Master Bath has a newly renovated double - walk-in shower. Upstairs 5th BR is large with full bath, built-in shelves. Can also be Media / Game room!
- Type:
- Single Family
- Sq.Ft.:
- 3,082
- Status:
- Active
- Beds:
- 4
- Lot size:
- 0.22 Acres
- Year built:
- 1997
- Baths:
- 2.00
- MLS#:
- 2018209
- Subdivision:
- Pace Island
ADDITIONAL INFORMATION
*VA assumable loan... Call for more details!* Beautiful pool home in the sought after neighborhood of Pace Island, the only man-gated neighborhood in Fleming Island! This four bedroom, two bathroom home is a perfect mix of an open and traditional floor plan with split bedrooms. This floorplan has a unique double sided fireplace that can be enjoyed from the formal living room and family room. Fresh paint in the living spaces make it ready for its new owners. It has beautiful views of of the pond from the newly re-marcited pool and screened porch. The pool is also a salt water system and includes a gas heater. The HVAC system was replaced two years ago and you can enjoy lower electricity bills with solar panels! Pace Island has fantastic amenities without the CDD. Including pickleball, tennis, basketball, two pools, a lake front dock, large park, two playgrounds, and manned gate!
- Type:
- Single Family
- Sq.Ft.:
- n/a
- Status:
- Active
- Beds:
- 3
- Lot size:
- 0.17 Acres
- Year built:
- 2005
- Baths:
- 3.00
- MLS#:
- 2018172
- Subdivision:
- Chatham Village
ADDITIONAL INFORMATION
Nestled within Fleming Island Plantation, this meticulously maintained home offers comfort and convenience with three bedrooms, three bathrooms, a bonus room, and a dedicated home office space. The open layout with tiled floors in the dining, family, and kitchen areas fosters a welcoming atmosphere, perfect for socializing or entertaining friends. The master suite provides a peaceful escape, while the screened pool area overlooks a serene preserve. Recently updated with fresh paint, new carpet, upgraded baseboards, a new AC unit, and a refinished pool deck, this home is move-in ready, featuring a wood-built entertainment center and other charming wooden features. Conveniently located near top-rated schools and shopping, it's an ideal choice for those seeking comfort and accessibility in a prime location.
Open House:
Saturday, 4/20 12:00-3:00PM
- Type:
- Single Family
- Sq.Ft.:
- n/a
- Status:
- Active
- Beds:
- 4
- Lot size:
- 0.52 Acres
- Year built:
- 1984
- Baths:
- 3.00
- MLS#:
- 2016800
- Subdivision:
- Cedar Run
ADDITIONAL INFORMATION
NEW ROOF AT CLOSING!! Embrace the outdoor oasis with a sparkling in-ground pool, complete with a new pump, shark coating and newly laid pavers. A brand-new deck sets the stage for memorable gatherings under the Florida sun, while the charming fireplace beckons for cozy evenings with loved ones. Inside, the heart of the home awaits in the impeccably designed kitchen, adorned with sumptuous granite countertops and state-of-the-art appliances. As you explore further, revel in the promise of a new roof at closing and new vinyl plank flooring throughout. The entire interior has been freshly painted, offering a canvas of tranquility. Nestled within a secluded enclave with no HOA or CDD fees, this residence offers a rare retreat from the outside world. With its captivating allure, impeccable upgrades, and serene surroundings, this home transcends mere living; it's a testament to elevated living at its fines
- Type:
- Single Family
- Sq.Ft.:
- n/a
- Status:
- Active
- Beds:
- 4
- Lot size:
- 0.4 Acres
- Year built:
- 1995
- Baths:
- 2.00
- MLS#:
- 2017037
- Subdivision:
- Fairway Oaks
ADDITIONAL INFORMATION
OPEN HOUSE SAT 4/6 10:30am-1:30pm OPEN HOUSE SUN 4/7 1:00pm-4:00pm Welcome to a small quiet one-street neighborhood that dead-ends into the river. If you're looking for an amazingly maintained POOL home with all newer systems, you'll find that and more here. This 4 bedroom 2 bathroom beauty sits on almost half an acre! The roof was replaced in 2022, the A/C was replaced in 2020, the pool was re-marcited and tiled with a new concrete pool deck and pump in 2022. Need a place you can fit a boat? There's a perfect paver area in the backyard! Want to do a lot of outdoor entertaining? With a brand new pavilion built in 2021 there's a summer kitchen equipped to grill out and watch your favorite team play, while enjoying the Florida evenings.

Fleming Island Real Estate
The median home value in Fleming Island, FL is $398,500. This is higher than the county median home value of $208,300. The national median home value is $219,700. The average price of homes sold in Fleming Island, FL is $398,500. Approximately 76.28% of Fleming Island homes are owned, compared to 19.04% rented, while 4.67% are vacant. Fleming Island real estate listings include condos, townhomes, and single family homes for sale. Commercial properties are also available. If you see a property you’re interested in, contact a Fleming Island real estate agent to arrange a tour today!
Fleming Island, Florida has a population of 29,163. Fleming Island is more family-centric than the surrounding county with 37.04% of the households containing married families with children. The county average for households married with children is 34.19%.
The median household income in Fleming Island, Florida is $90,964. The median household income for the surrounding county is $61,971 compared to the national median of $57,652. The median age of people living in Fleming Island is 43.3 years.
Fleming Island Weather
The average high temperature in July is 91.4 degrees, with an average low temperature in January of 45.1 degrees. The average rainfall is approximately 50.5 inches per year, with 0.1 inches of snow per year.
