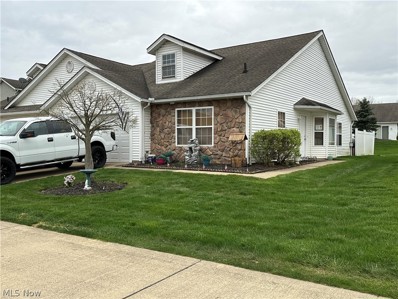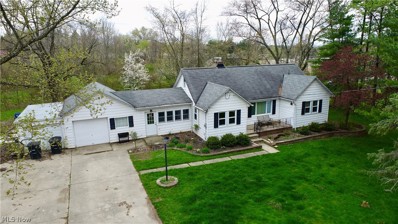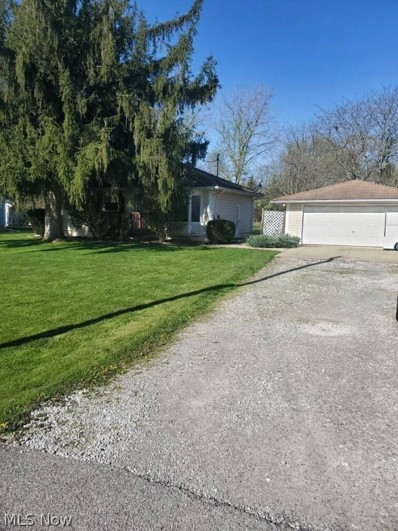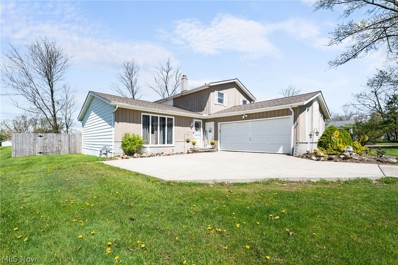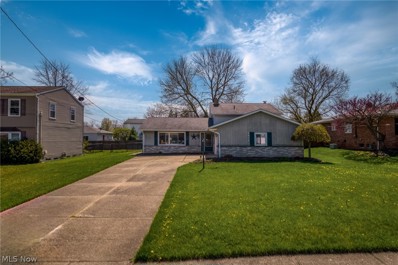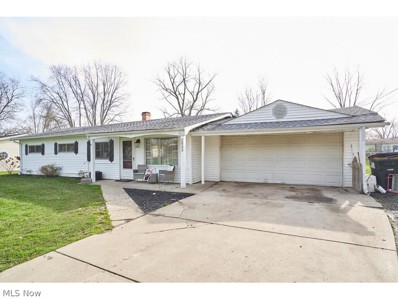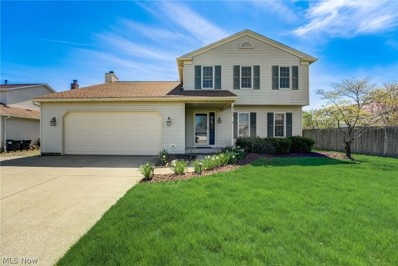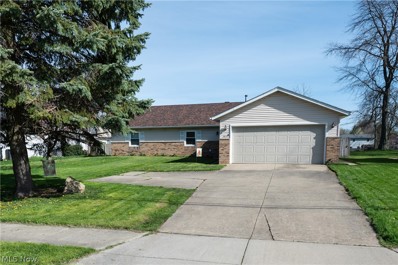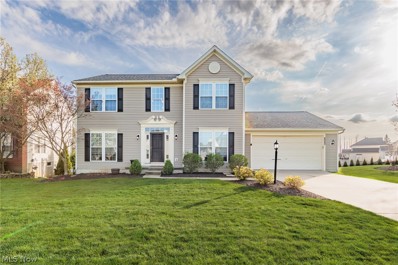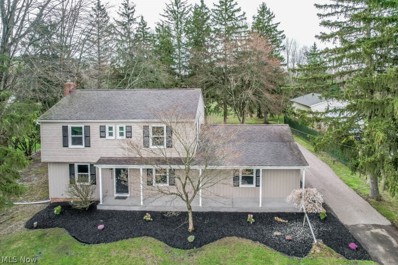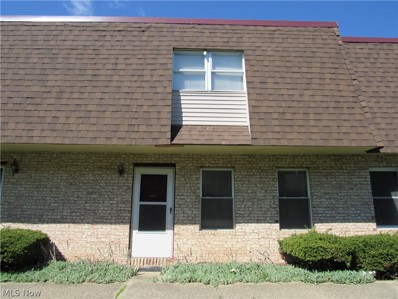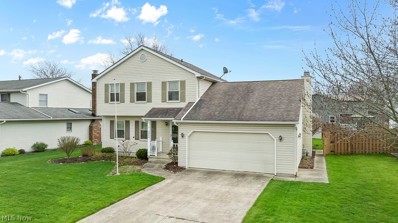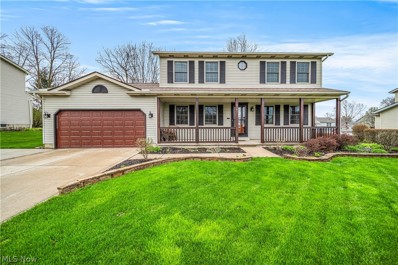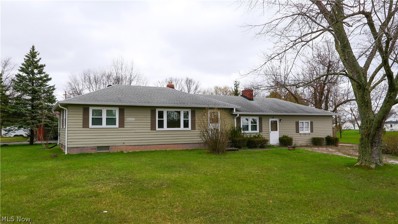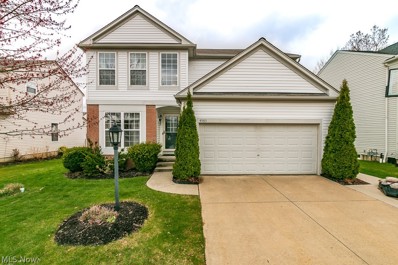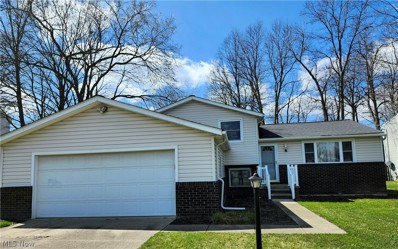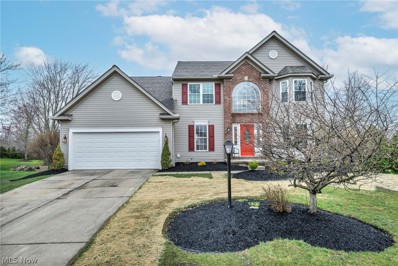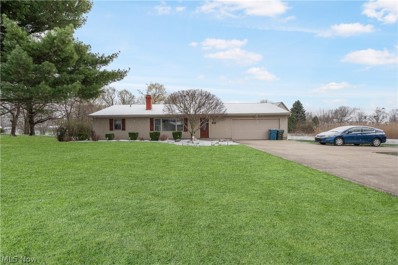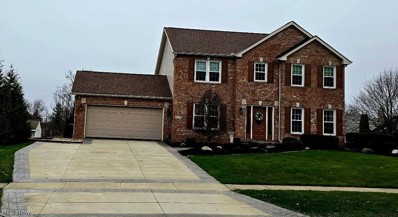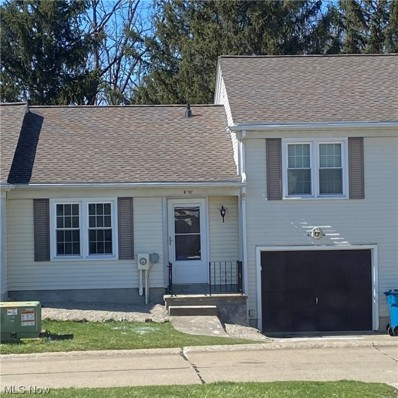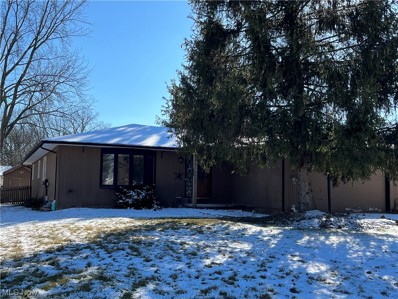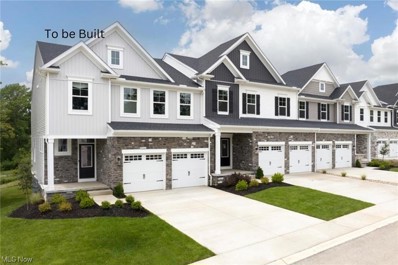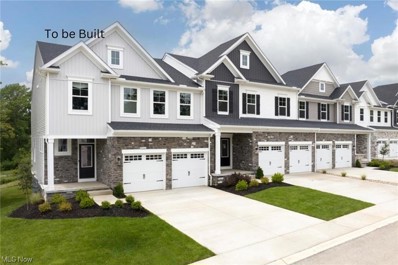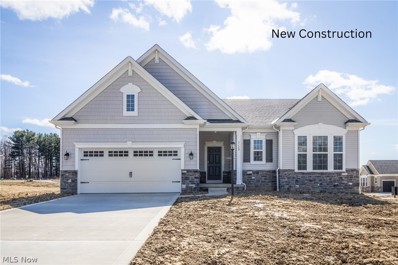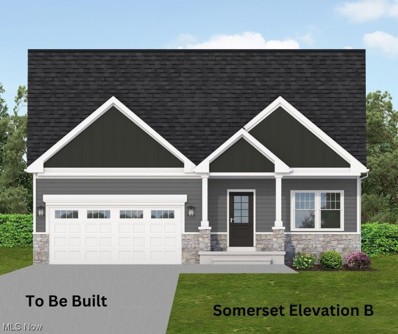Brunswick OH Homes for Sale
- Type:
- Single Family
- Sq.Ft.:
- 1,772
- Status:
- NEW LISTING
- Beds:
- 3
- Lot size:
- 0.08 Acres
- Year built:
- 2001
- Baths:
- 3.00
- MLS#:
- 5032397
- Subdivision:
- Woods At Windsor Pointe
ADDITIONAL INFORMATION
This is your chance to own a beautiful home, in a well-kept community. The HOA maintains your Lawncare, snow removal and road maintenance. This home is near Plum Park where You can hop right on the bike trail and enjoy the beautiful scenery. Utilize the community lake to fish, and it's stocked! What once was a two bedroom two bath, has been updated and remodeled. The main floor welcomes an open floor plan. Granite counter tops and new appliances welcome any chef. Bedroom 1 includes an en-suite bathroom and walk in closet. Bedroom 2 has a beautiful bench window to relax as you enjoy your favorite book. The living room has external access to the gorgeous back yard. Upstairs you’ll find The master bedroom with a newly built mastersuite bathroom and enlarged closet. Beautiful sky windows enlighten this private sector of the home. Centrally located is this cluster style home just waiting for you to make your own. Schedule your viewing today.
- Type:
- Single Family
- Sq.Ft.:
- 1,224
- Status:
- NEW LISTING
- Beds:
- 2
- Lot size:
- 0.55 Acres
- Year built:
- 1950
- Baths:
- 1.00
- MLS#:
- 5032109
ADDITIONAL INFORMATION
Here's the one that you can call home for years to come. This home sits on a total of 4 lots to equal more than half an acre. This 2 bedroom home is ready for your vision and updates to bring it back to its splendor. Built-ins in the dining room and a huge living room with gas fireplace definitely give you added character. Original hardwoods in the bedrooms are in great shape. With all the outdoor space here, you can be the envy of the neighborhood once you put your sweat equity in on this yard and flowerbeds. Don't wait too long. The potential here is amazing. Selling as-is.
- Type:
- Single Family
- Sq.Ft.:
- 864
- Status:
- NEW LISTING
- Beds:
- 3
- Lot size:
- 0.57 Acres
- Year built:
- 1957
- Baths:
- 1.00
- MLS#:
- 5032488
- Subdivision:
- Brunswick Gardens
ADDITIONAL INFORMATION
Move Right In! Immaculate 3 Bedroom Ranch on a Beautiful Half Acre Lot! Updated Eat In Kitchen With Wood Cabinets, Laminate Flooring, and All Appliances. Nice Cozy Living Room with Bayed Window & Laminate Flooring. 3 Bedrooms all with New Carpeting, Updated Bathroom. Nice Finished Basement with Glass Block Windows, Large Rec Room with Custom Oak Bar, Utility Room Plus Bonus Room with Large Custom Walk In Closet. Great Big Backyard with Nice Deck, Large Storage Shed, & Play Area, 2 Car Detached Garage. Great Location, Must See!
- Type:
- Single Family
- Sq.Ft.:
- 1,939
- Status:
- NEW LISTING
- Beds:
- 4
- Lot size:
- 0.26 Acres
- Year built:
- 1973
- Baths:
- 2.00
- MLS#:
- 5032239
- Subdivision:
- Holiday Hills
ADDITIONAL INFORMATION
Beautiful 4 Bedroom Split Level ! Open Floor Plan with High Ceilings, Light and Bright with Neutral Decor! Great Floor Plan for a Family and Entertaining! Enjoy the Living Room and Formal Dining Room, along with the First Floor Family Room with Fireplace and Sliders to the Patio and Fully Fenced Yard! The Kitchen is Beautifully Updated with Granite Counter tops and a Huge Granite Island with Seating. All Appliances included. There is a Convenient First Floor Bedroom and Full Bath. The Additional Bedrooms are Upstairs along with the Full Guest Bath. The Basement is a Great Storage Space or Ready to be Finished. Updates include, Flooring, Carpeting, Painted Throughout, Granite, Lighting Fixtures, Fence and Driveway. Situated in a Quiet Development Close to All Conveniences! Move in and Enjoy!
- Type:
- Single Family
- Sq.Ft.:
- 1,993
- Status:
- NEW LISTING
- Beds:
- 3
- Lot size:
- 0.26 Acres
- Year built:
- 1968
- Baths:
- 3.00
- MLS#:
- 5031927
- Subdivision:
- Hickory Hill
ADDITIONAL INFORMATION
Located in Hickory Hill with access to three parks, this northeast-facing 3 bed, 2.5 bath split level awaits your styling and preferred updates. Dual dining areas (dining room and eat-in kitchen) and dual living spaces (main floor & lower level + fireplace and half bath) offer plenty of space to entertain. Both the upstairs hall bath and lower level half bath have been tastefully updated. Ensuite bath in primary bedroom has been gutted so you can design it to your exact taste. Huge laundry/mudroom has cabinets and plenty of additional space for cubbies and shoe storage. The flat, fully fenced backyard is perfect for children and dogs, offering greenspace for a garden or playset. There’s also a shed so your lawn equipment won’t crowd the garage. Memorial Elementary School is conveniently located in the neighborhood so children can walk or bike. Prime location with quick access to recreation, retail and the interstate! Three walkable parks have playsets, a sledding hill, fishing pond, basketball court, softball/baseball fields, trails, and picnic areas. Nature enthusiasts are around the corner from Princess Ledges Nature Preserve, where hiking trails encircle mature forests, wildflowers and sandstone cliffs. Additional County parks and Metroparks are within a 15-min drive. Golfers will appreciate the 12-min proximity to half a dozen courses. The family-friendly offerings at Mapleside Farms a just an 11 min walk, including a market and bakery, butcher shop, ice cream parlor, a brand new winery, and year-round events like concerts and their much-loved fall festivals. As for retail/dining, the copious options of Strongsville and SouthPark Mall are a 10-min drive. With I-71 just 11-min away, commuting is easy. Bring your vision and make this home yours!
- Type:
- Single Family
- Sq.Ft.:
- 1,144
- Status:
- NEW LISTING
- Beds:
- 4
- Lot size:
- 0.35 Acres
- Year built:
- 1957
- Baths:
- 2.00
- MLS#:
- 5029375
- Subdivision:
- Laurel Hill
ADDITIONAL INFORMATION
Cute & updated 4BR 1.5BA ranch in Brunswick's Laurel Hill neighborhood! This home features an open living & dining room w/ vaulted ceilings, updated kitchen w/ breakfast bar, rear den / wood burning stove & access to patio and fenced in backyard, master bedroom w/ private half bath, 3 add'l well appointed bedrooms, and a guest full bath. Home also hosts newer flooring, fire pit & shed, 2 car attached garage, concrete drive w/ add'l gravel parking pad, newer HVAC ('20), plus the washer ('24) and dryer stay! Conveniently located just a block from Applewood Elementary, a 5-min drive from Center Rd shopping & dining as well as I-71, 20-mins from CLE airport, and 30 mins from downtown Cleveland.
- Type:
- Single Family
- Sq.Ft.:
- 2,316
- Status:
- NEW LISTING
- Beds:
- 4
- Lot size:
- 0.26 Acres
- Year built:
- 1988
- Baths:
- 3.00
- MLS#:
- 5029250
- Subdivision:
- R & R Land Co
ADDITIONAL INFORMATION
Welcome home to this charming 4 bedroom, 2 full bath, and 1 half bath colonial, located in a desirable neighborhood! Step inside to the main floor, where you'll find a spacious living room, perfect for entertaining guests or relaxing after a long day. The dining room is ideal for hosting dinner parties or enjoying family meals. The kitchen is a chef's dream, with plenty of counter space and storage for all your cooking needs. The family room features a cozy fireplace, perfect for gathering around on chilly evenings. A convenient half bath completes the main floor. Upstairs, you'll find all four bedrooms, including the luxurious primary suite. The primary suite boasts a private en suite bath and a large closet, providing a peaceful retreat at the end of the day. The second full bath is located off the hallway, offering convenience for family and guests. The finished rec room in the basement is the ideal space for a home theater, playroom, or home office. The laundry room is also located in the basement, adding convenience to your daily routine. Step outside to enjoy the deck (Azek PVC decking) off the back of the house, overlooking the fenced-in yard. The three-season room provides additional space for outdoor dining or relaxing in the fresh air. Updates include: New Furnace (2021), Hot water tank (2018), New Roof (2019), Kitchen appliances (stove, fridge, microwave, dishwasher) are GE and all from 2022. Renewal by Anderson windows and screens. LeafFilter installed on gutters. Don't miss out on this fantastic opportunity to own a beautiful colonial in a great location! Schedule your showing today!
- Type:
- Single Family
- Sq.Ft.:
- 1,600
- Status:
- NEW LISTING
- Beds:
- 3
- Lot size:
- 0.26 Acres
- Year built:
- 1989
- Baths:
- 2.00
- MLS#:
- 5031398
- Subdivision:
- Maplewood Homes
ADDITIONAL INFORMATION
Welcome home to this well-maintained, 3 bedroom/ 2 bathroom ranch in Brunswick! Enter through the inviting foyer into the open-concept living room with new carpet. The living room opens into a sizable kitchen and dining room. Off the kitchen is a large mud room/utility room leading to the 2-car garage- an ideal space for extra storage, office, or play room! The living room includes a wet bar, perfect for all your entertaining needs. Down the hall are three bright bedrooms including a spacious owner’s suite with a full bathroom. Let your pup play outside with no worry in the fully fenced backyard with deck- ideal for all your summer cookouts. Recent updates include: new windows (2019), new carpet in living room, outdoor shed added, new refrigerator, new garbage disposal, and new blinds. Don’t miss out on this conveniently located and charming ranch. Schedule your showing appointment today!
- Type:
- Single Family
- Sq.Ft.:
- 1,968
- Status:
- NEW LISTING
- Beds:
- 3
- Lot size:
- 0.23 Acres
- Year built:
- 2004
- Baths:
- 3.00
- MLS#:
- 5030794
- Subdivision:
- Autumnwood
ADDITIONAL INFORMATION
Welcome to your new home in the charming Autumnwood community of Brunswick Hills! This move-in ready Colonial exudes curb appeal with its new roof (2024), nestled against a picturesque wooded backdrop. Stepping inside, you're welcomed by a grand 2-story foyer, flanked by a formal dining room on one side and a versatile office or sitting area on the other. The family room, bathed in natural light, features a cozy fireplace and seamlessly flows into the spacious eat-in kitchen, making it an ideal space for hosting gatherings of all sizes. The kitchen has been tastefully updated with resurfaced cabinetry(2022), new countertops, and a convenient pantry. Throughout the main level are 9ft ceilings, newer vinyl plank flooring(2022) and plush carpeting(2021) that provide both style and comfort. Ascend the gracious open stairway to discover the owner's suite, boasting a vaulted ceiling, private bathroom, and a walk-in closet. Two additional comfortable bedrooms and a second full bath complete the upper level. Downstairs, the finished walk-out basement provides even more living space, with a recreation room, laundry area, 1/2 bath rough-in and ample storage options. A slider opens up to the patio and backyard, where you can enjoy peaceful wooded views. For additional outdoor entertaining space, stairs lead up to the expansive deck. New furnace motor installed in 2021 and a hot water tank replaced in June 2023. Residents of this great neighborhood can take advantage of amenities such as a playground and a fishing pond, enhancing the community atmosphere. With its thoughtful updates, and ample space for living and entertaining, this Colonial home in Autumnwood is ready to welcome you home!
$375,000
2930 Laurel Road Brunswick, OH 44212
- Type:
- Single Family
- Sq.Ft.:
- 2,000
- Status:
- NEW LISTING
- Beds:
- 3
- Lot size:
- 2.2 Acres
- Year built:
- 1962
- Baths:
- 3.00
- MLS#:
- 5031567
- Subdivision:
- Sanford
ADDITIONAL INFORMATION
Situated on 2.20 acres within Highland schools, discover this beautifully remodeled Colonial that blends modern style with timeless appeal! Step onto the newly laid concrete porch, a welcoming space to enjoy the outdoors. Inside, the foyer connects the living room, boasting a rustic stone fireplace, and the dining room featuring a chair rail and eating ledge for casual meals. The kitchen is a cook's dream with granite counters, stainless steel appliances, and a stylish tile backsplash. A half bath on the main level adds convenience. Upstairs, find three bedrooms and two renovated full baths. The master suite includes a private bath with a tile step-in shower and a handy closet organizer. The secondary bedrooms share an equally impressive full bath with tile walls and a tub/shower combination. The finished lower level offers two versatile areas with newly installed carpeting and a sliding barn door cleverly concealing the unfinished side, housing laundry and mechanicals. Outside, appreciate the extended driveway leading to the rear-load two-car garage with a new opener. A 16' x 20' lofted barn serves as a workshop and offers additional storage for outdoor toys and equipment. Recent upgrades include a new concrete porch, garage door opener, gravel, hot water tank, flooring, paint, fixtures, and landscaping. Don't miss the opportunity to make this your new home—schedule a showing today!
- Type:
- Condo
- Sq.Ft.:
- 1,302
- Status:
- Active
- Beds:
- 3
- Year built:
- 1972
- Baths:
- 2.00
- MLS#:
- 5030944
- Subdivision:
- Oxford Heights Condo
ADDITIONAL INFORMATION
Three bedroom, one and a half bathroom Townhouse with a one car, heated attached garage. Kitchen has all appliances staying. Tile backsplash, ceramic tile flooring and plenty of cabinets. Dining area has slider leading to a privacy fenced patio. Plenty of storage. All window treatments and appliances stay. Association has pool. Monthly fee includes water, trash, exterior maintenance, grass cutting and snow removal. Easy to show! Immediate possession! Roof approx 2020. Washer 2019. Carpet on stairs and master bedroom 2018. Hot water tank 2017. Includes one year home warranty!
- Type:
- Single Family
- Sq.Ft.:
- 1,589
- Status:
- Active
- Beds:
- 3
- Lot size:
- 0.26 Acres
- Year built:
- 1988
- Baths:
- 3.00
- MLS#:
- 5030927
- Subdivision:
- Maplewood Homes
ADDITIONAL INFORMATION
- Type:
- Single Family
- Sq.Ft.:
- 2,098
- Status:
- Active
- Beds:
- 4
- Lot size:
- 0.28 Acres
- Year built:
- 1992
- Baths:
- 3.00
- MLS#:
- 5030465
- Subdivision:
- Arlington
ADDITIONAL INFORMATION
This incredible 4 bed, 3 full bath Colonial is ready for it's new owners! Meticulously maintained over the years with many updates. Close to Medina Square and Strongsville mall, you will fall in love with the community. Enjoy the day at Hinckley Lake & the convenience of local shopping. Host gatherings with enough room for your guests to park in the spacious driveway and then retreat to the backyard to enjoy the stamped concrete patio and pristine manicured landscaping. Inside, you'll find stunning Acacia flooring all throughout and an open concept kitchen - with a lot of counterspace - that leads to the backyard. Relax at the end of the day by enjoying the gas and wood burning fireplace! Don't miss this charming Colonial!
- Type:
- Single Family
- Sq.Ft.:
- 1,665
- Status:
- Active
- Beds:
- 3
- Lot size:
- 0.5 Acres
- Year built:
- 1959
- Baths:
- 2.00
- MLS#:
- 5016939
- Subdivision:
- Wolff
ADDITIONAL INFORMATION
Welcome to this inviting 3-bedroom, 2-bathroom ranch-style home nestled on a generous lot, conveniently located across from North Park and near the elementary school. Step inside to discover a recently refreshed interior featuring new carpet and flooring, along with freshly painted walls. An added family room with a cozy wood fireplace provides a perfect gathering spot for relaxation and entertainment. The kitchen awaits your personal touch, offering a wonderful opportunity to create your dream culinary space. Outside, the large lot provides ample space for outdoor activities and gardening, making it an ideal retreat for nature lovers and families alike. Don't miss out on this wonderful opportunity to own a home in a desirable location, ready for someone to come in and make it their own. Schedule your showing today!
- Type:
- Single Family
- Sq.Ft.:
- 1,852
- Status:
- Active
- Beds:
- 3
- Lot size:
- 0.14 Acres
- Year built:
- 2005
- Baths:
- 3.00
- MLS#:
- 5027436
- Subdivision:
- Westbury Place
ADDITIONAL INFORMATION
Welcome Home!!This lovely open concept home features great size eat-in kitchen. Enjoy cooking in the kitchen perfect place to entrainment guest and a lot cabinets. Good size family room with fireplace, a dinning room, living room and first floor laundry room. The second floor has 3 bedrooms, including a large master bedroom with a master bathroom and a walk-in closet. Freshly painted throughout. Back yard offers patio, gazebo and shed. Enjoy the homes great location near shopping, restaurants Recreation Center and much more. Home warranty offers for new owner. Schedule your tour today!!!!!
- Type:
- Single Family
- Sq.Ft.:
- 2,140
- Status:
- Active
- Beds:
- 3
- Lot size:
- 0.33 Acres
- Year built:
- 1977
- Baths:
- 2.00
- MLS#:
- 5027191
ADDITIONAL INFORMATION
Looking for a solid home, on a quiet cul-de-sac street, in a wonderful Brunswick Hills neighborhood, with a wooded lot, basement & an attached oversized garage? Then you shouldn't miss seeing this quad-split level home! As you enter the front door, you'll immediately notice the gorgeous wood floors throughout the main floor. Lots of natural light brightens up the Living room with is open to the Dining room with a great view of the wooded backyard with a deck & shed. The kitchen has a double sink, garbage disposal, plenty of cabinets, pantry, refrigerator, range, dishwasher and microwave. The upstairs has 3 carpeted bedrooms and a full bath. The lower level is just a few steps away with a spacious Family room & a wood burning fireplace. The Laundry room is also on this level with Washer, Dryer, Wash tub, plenty of work or hobby space with a view of the backyard. There is also a Waterproofed Basement, transferable and guaranteed for life, that renews yearly for only $40/yr. Other updates include A/C & Micro-ban Air cleaner (2021), Rheem Gas Furnace (2017), April Air (2014), and Roof (2013). Another benefit is that there are no RITA taxes in Brunswick Hills Twp! Convenient location close to Shopping, Dining, Parks, Recreation & Medical Facilities! Call to schedule your personal tour! Don't delay, make your next move! Ohio State Waterproofing Inspection report 4-9-2024 is a supplement attached.
- Type:
- Single Family
- Sq.Ft.:
- 3,552
- Status:
- Active
- Beds:
- 4
- Lot size:
- 0.27 Acres
- Year built:
- 1997
- Baths:
- 4.00
- MLS#:
- 5026077
- Subdivision:
- North Park
ADDITIONAL INFORMATION
Welcome to your dream home in Brunswick! Step into luxury as you enter the stunning foyer, greeted by vaulted ceilings and a modern chandelier that sets the tone for the elegance throughout. The family room beckons with its large bay window, boasting fresh carpet and paint, offering the perfect space for relaxation and gatherings. An additional room awaits your creativity - whether it's a formal dining area, a convenient first-floor office, or a playful haven for kids, adorned with new flooring and paint. The updated kitchen, adorned with hanging light fixtures and a breakfast bar, seamlessly flowing into the great room. With glass doors opening to the backyard deck, enjoy indoor-outdoor living at its finest. Plus the living room exudes warmth and charm with its built-in fireplace, abundant natural light, and recessed lighting. Revel in the cohesive design with new flooring and paint throughout, accompanied by a convenient half bath. Ascending to the second floor, discover a haven of comfort with four bedrooms. The master suite is a sanctuary boasting vaulted ceilings, a bay window, ceiling light, and fan. Indulge in the attached master bathroom, featuring separate vanity and mirrors, a soaking tub, separate shower, vaulted ceilings, new carpeting, fresh paint, and a walk-in closet. The remaining three bedrooms offer high ceilings, illuminated by lighted fans, adorned with new carpeting and fresh paint. Convenience is key with an additional second-floor bath and a dedicated laundry room, bringing modern comforts to your fingertips. Venture downstairs to the finished walk-out basement with 1/2 bath, providing endless possibilities to tailor the space to your desires. The entire home has been updated with brand new wiring throughout, new furnace and AC and new roof! Outside, embrace the expansive yard enveloped in fresh landscaping, complemented by sidewalks and the serenity of a cul-de-sac location.
- Type:
- Single Family
- Sq.Ft.:
- 1,648
- Status:
- Active
- Beds:
- 3
- Lot size:
- 0.52 Acres
- Year built:
- 1978
- Baths:
- 2.00
- MLS#:
- 5025199
- Subdivision:
- Brunswick Hills
ADDITIONAL INFORMATION
Located at 5030 Grafton Rd, This charming single story slab ranch is sure to impress! Close to local schools and situated on just over a half acre, this home is where you can grow! With a spacious back porch, and two living rooms, you'll be able to entertain guests and family alike in the summer! The two car garage with small workshop space is great for those who like working on their projects or cars. The driveway also has extra space to park an RV or extra vehicles. Close to local amenities this home is sure to be great for someone who likes a little privacy while enjoying being close to stores. If you're looking for a great home that is sure to impress, you'll want to schedule a showing!
- Type:
- Single Family
- Sq.Ft.:
- 3,468
- Status:
- Active
- Beds:
- 4
- Lot size:
- 0.26 Acres
- Year built:
- 1995
- Baths:
- 3.00
- MLS#:
- 5024352
ADDITIONAL INFORMATION
PHENOMENAL only starts to describe this meticulously maintained home...This backyard is meant to entertain...fenced built in heated pool! Concrete patio, steps, outdoor grilling area and just look at this outdoor fireplace! This is just the beginning - look at this full basement with custom bar area, separate finished area and loads of storage! The cozy family room features a gas fireplace and beautiful teak wood floors that flow into the spacious eat in kitchen that features a patio door and view to the outdoor backyard! The family room features library doors that lead into the large living room. The dining room features a gorgeous wood trimmed tray ceiling and two china cabinets! Look at these upgrades: Kitchen cabinets-2 yrs; Furnace - 3 yrs; Hot water tank - 2 yrs; A/C-3 years, windows - 5 yrs; Roof - 5 yrs; pool heater - 2 yrs; wood floors - 2 yrs; Extra large driveway - 5 years; dishwasher - 2 yrs. MOVE RIGHT IN AND ENJOY, RELAX, ENTERTAIN (and warm weather is coming!) - *THERE IS NO ASSOCIATION FEE*
- Type:
- Condo
- Sq.Ft.:
- 1,124
- Status:
- Active
- Beds:
- 2
- Lot size:
- 0.02 Acres
- Year built:
- 1980
- Baths:
- 2.00
- MLS#:
- 5016029
- Subdivision:
- Creekside Vill
ADDITIONAL INFORMATION
Welcome home to your cozy 2-bedroom, 1.5-bathroom condo nestled in the picturesque community of Brunswick Hills, Ohio! This delightful abode offers not only comfort but also stunning views of lush greenery and towering trees right from your patio, Your private patio provides the perfect spot to enjoy morning coffee or evening relaxation while soaking in the tranquil views. Inside, you'll find an updated living space featuring a brand new fridge and stove, along with a newer dishwasher and washer/dryer—making everyday chores a breeze. The kitchen is cozy, with ample counter space and storage to inspire culinary creativity One of the highlights of this condo is the bonus room, offering flexible space for a home office, gym, or third sleeping area for guests—the possibilities are endless! Plus, enjoy the convenience of an attached garage, providing secure parking and additional storage options. Say goodbye to exterior maintenance worries—the HOA takes care of the building exterior and grass mowing for just $157 a month, leaving you more time to enjoy the things you love. Despite its secluded feel, this condo is conveniently located close to stores and freeways, offering easy access to shopping, dining, and entertainment options.Don't miss out on the opportunity to call this hidden gem in Brunswick Hills your own. Schedule a showing today and start envisioning your vibrant new Lifestyle!
- Type:
- Single Family
- Sq.Ft.:
- 1,784
- Status:
- Active
- Beds:
- 3
- Lot size:
- 0.29 Acres
- Year built:
- 1975
- Baths:
- 2.00
- MLS#:
- 5018579
ADDITIONAL INFORMATION
WELCOME TO THIS CUSTOM BUILT RANCH BUILT AND CRED FOR BY THE ORIGINAL OWNERS SINCE 1975. THE OPEN FLOOR PLAN WAS DESIGNED FOR EASY USE WHETHER ENTERTAINING, PLAYING WITH YOUR CHILDREN OR A QUIET EVENING AT HOME AFTER A BUSY DAY. THE FAMILY ROOM, JUST STEPS AWAY FROM THE AMPLE KITCHEN WITH EATING AREA , FEATURES A BRICK FIREPLACE (WITH GAS LOGS) NESTLED IN THE CORNER THAT OVERLOOKS THE SLIDING DOOR AND A SPACIOUS COVERED PATIO. PLENTY OF ROOM FOR YOUR SECTIONAL FURNITURE OR RECLINERS IN YOUR THEATER/GAME ROOM OR LARGE ENOUGH FOR A POOL TABLE. THE MASTER BEDROOM WILL ACCOMODATE YOUR KING SIZE BED AND DRESSERS, FEATERS A LARGE CLOSET AND A FULL BATH WITH STEP IN SHOWER. THERE ARE 2 ADDITIONAL BEDROOMS THAT FEATURE DOUBLE CLOSETS. aNOTHER FULL BATH WITH NWER VANITY AND TUB/SHOWER. ALL ROOMS HAVE CEILING FANS. THE FULL BASEMENT HAS A NEW SUMP PUMP WITH A BATTERY BACK UP. UPDATED ELECTRIC PANEL WITH AUXILIARY BOX. TRANE FURNACE IS 2012. NEWER WINDOWS THROUGH OUT. THE AMPLE ATTACHED GARAGE WITH OPENER INCLUDES A WORKBENCH, TOOLS, AND GOLF EQUIPMENT. THIS IS AN ESTATE AND THE FAMILY IS LOOKING FOR MORE PAPER WORK WHICH WILL BE PROVIDED. YOU WILL WANT TO BRING YOUR DECORATING IDEAS TO MAKE THIS HOME YOUR OWN.
- Type:
- Townhouse
- Sq.Ft.:
- 2,167
- Status:
- Active
- Beds:
- 3
- Lot size:
- 0.2 Acres
- Year built:
- 2024
- Baths:
- 3.00
- MLS#:
- 5013342
ADDITIONAL INFORMATION
To be built by Drees Homes. Libby Townhome floor plan.
- Type:
- Townhouse
- Sq.Ft.:
- 1,988
- Status:
- Active
- Beds:
- 3
- Lot size:
- 0.2 Acres
- Baths:
- 3.00
- MLS#:
- 5013333
ADDITIONAL INFORMATION
To be built by Drees Homes. Abby Townhome floor plan. Pictures for illustration purposes only.
- Type:
- Single Family
- Sq.Ft.:
- 2,063
- Status:
- Active
- Beds:
- 2
- Lot size:
- 0.11 Acres
- Year built:
- 2024
- Baths:
- 2.00
- MLS#:
- 5010950
- Subdivision:
- Preserve at Meadowview
ADDITIONAL INFORMATION
Move right into this beautiful Ranch! 100% complete and ready to move in! This ranch home features an open family room, large dining room, and large kitchen with an island. The primary suite features a garden bath with double vanity and a walk-in closet. Enjoy the outdoors in the covered outdoor living area just off the dining room. The Outdoor living includes a stone fireplace. A full landscaping package is included. The Preserve at Meadow View is a low maintenance community with landscaping and snow removal provided for you. Just move in and enjoy!
- Type:
- Single Family
- Sq.Ft.:
- 1,535
- Status:
- Active
- Beds:
- 2
- Lot size:
- 0.12 Acres
- Baths:
- 2.00
- MLS#:
- 5009746
- Subdivision:
- Oak Ridge Preserve
ADDITIONAL INFORMATION
Welcome to our Limited Edition Somerset model, your budget friendly opportunity in the Oak Ridge Preserve Development. The Somerset is open concept Ranch style living and is complete with two bedrooms, two full bathrooms and a basement. The Limited Edition Somerset is being offered as an entry level home that includes a number of the standard upgrades. The owner's retreat includes a walk-in closet with an en-suite bathroom, with a walk-in shower, Moen fixtures, quartz countertops & private water closet with comfort height toilet. The well appointed kitchen consists of Procraft cabinetry with solid wood dove-tailed drawers, soft closing hinges, Moen fixtures, a pantry, quartz counters & island. The Somerset model boasts sloped 12 foot ceilings in the great room and dining area, enlarging your take on the space. All homes include minimal maintenance vinyl lap, with a combination of board and batten or shake siding, stone veneer on front of the home and 30 year dimensional shingles. Centrally located in Brunswick, this community offers a limited maintenance lifestyle on approximately 13 wooded acres. Oak Ridge Preserve community features rolling topography, wooded views, and 2 ponds. *Pictures are for illustrative purposes.

The data relating to real estate for sale on this website comes in part from the Internet Data Exchange program of Yes MLS. Real estate listings held by brokerage firms other than the owner of this site are marked with the Internet Data Exchange logo and detailed information about them includes the name of the listing broker(s). IDX information is provided exclusively for consumers' personal, non-commercial use and may not be used for any purpose other than to identify prospective properties consumers may be interested in purchasing. Information deemed reliable but not guaranteed. Copyright © 2024 Yes MLS. All rights reserved.
Brunswick Real Estate
The median home value in Brunswick, OH is $310,000. This is higher than the county median home value of $205,900. The national median home value is $219,700. The average price of homes sold in Brunswick, OH is $310,000. Approximately 74.08% of Brunswick homes are owned, compared to 20.76% rented, while 5.17% are vacant. Brunswick real estate listings include condos, townhomes, and single family homes for sale. Commercial properties are also available. If you see a property you’re interested in, contact a Brunswick real estate agent to arrange a tour today!
Brunswick, Ohio has a population of 34,658. Brunswick is less family-centric than the surrounding county with 30.59% of the households containing married families with children. The county average for households married with children is 33.54%.
The median household income in Brunswick, Ohio is $68,087. The median household income for the surrounding county is $71,595 compared to the national median of $57,652. The median age of people living in Brunswick is 40 years.
Brunswick Weather
The average high temperature in July is 82.6 degrees, with an average low temperature in January of 21.7 degrees. The average rainfall is approximately 38.2 inches per year, with 68.1 inches of snow per year.
