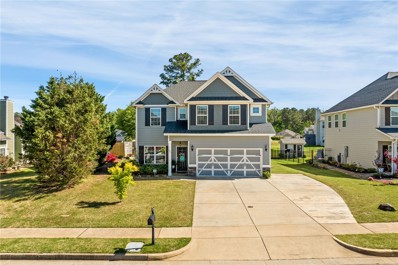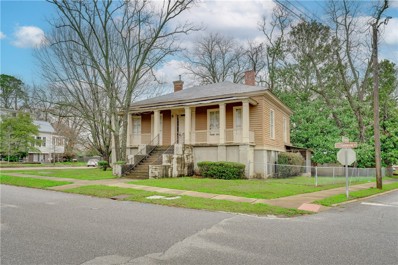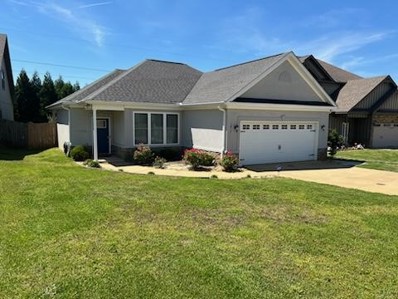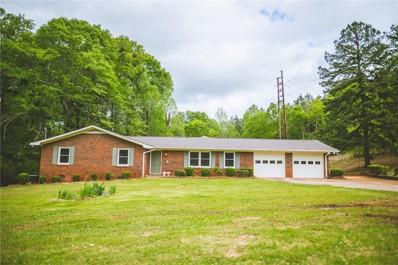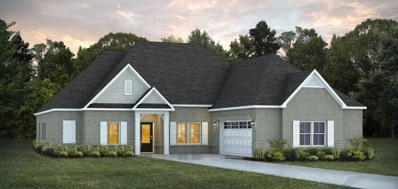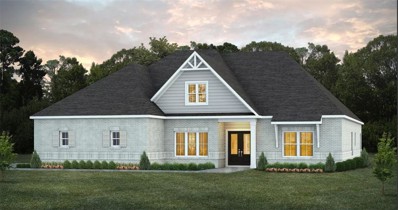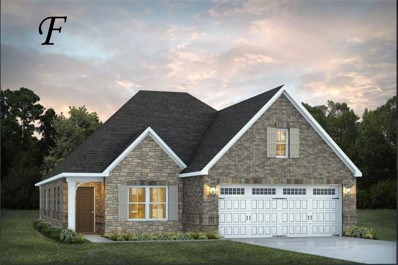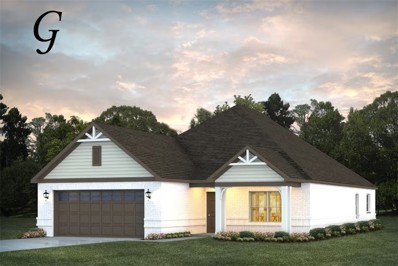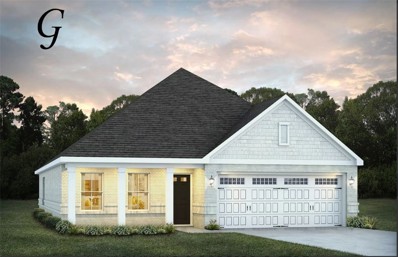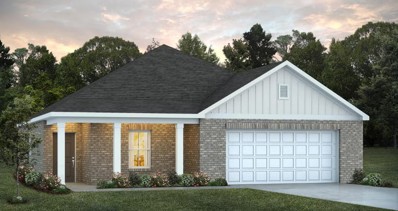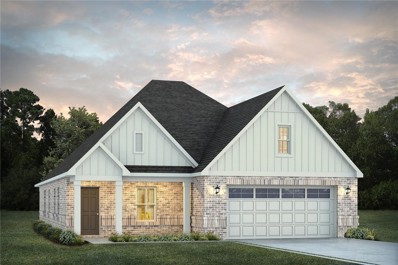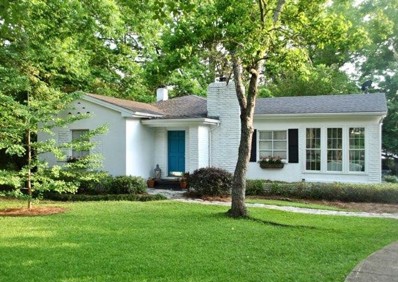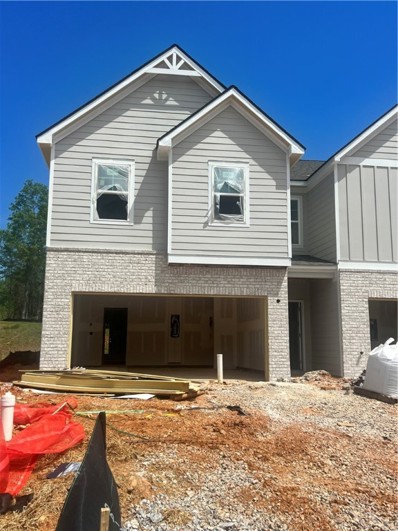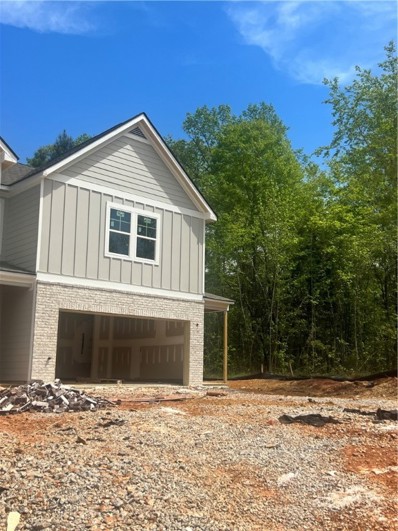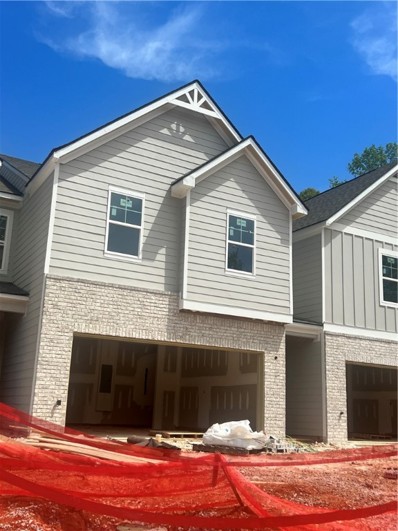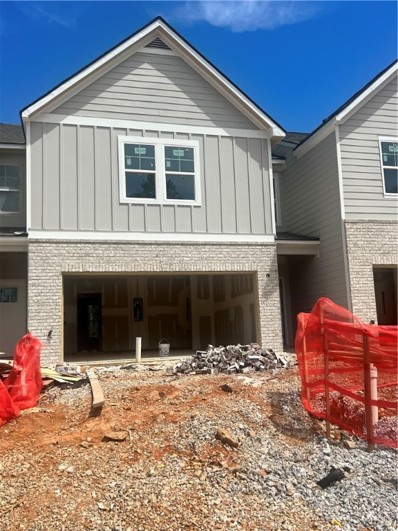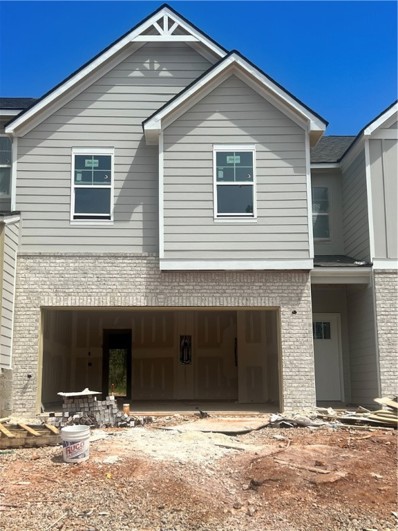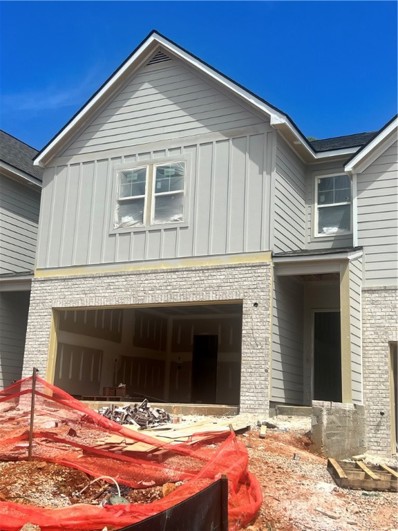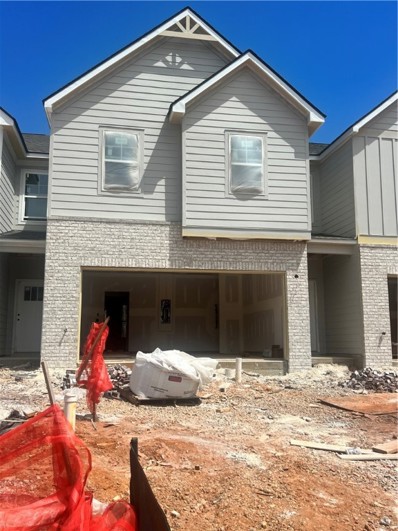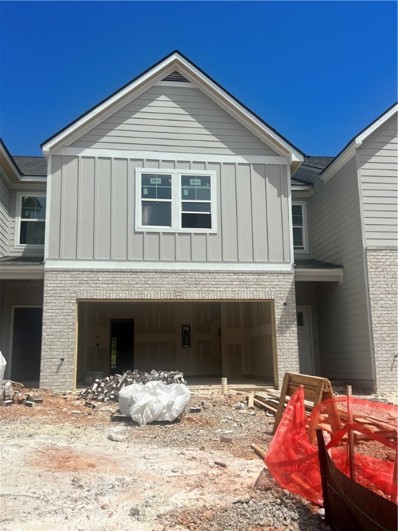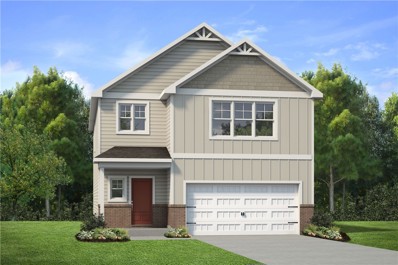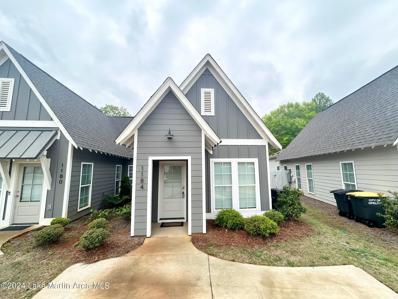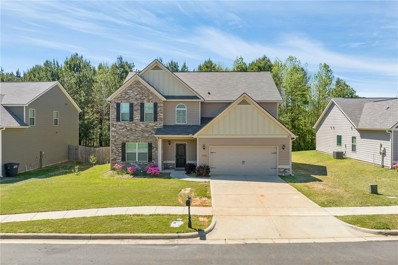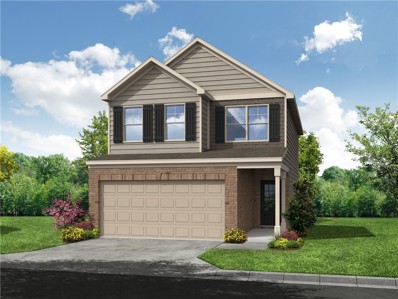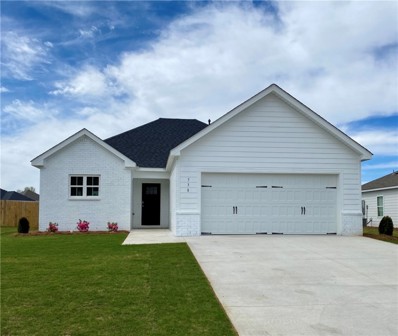Opelika Real EstateThe median home value in Opelika, AL is $311,499. This is higher than the county median home value of $185,000. The national median home value is $219,700. The average price of homes sold in Opelika, AL is $311,499. Approximately 53.69% of Opelika homes are owned, compared to 35.84% rented, while 10.48% are vacant. Opelika real estate listings include condos, townhomes, and single family homes for sale. Commercial properties are also available. If you see a property you’re interested in, contact a Opelika real estate agent to arrange a tour today! Opelika, Alabama has a population of 29,372. Opelika is less family-centric than the surrounding county with 23.98% of the households containing married families with children. The county average for households married with children is 31.03%. The median household income in Opelika, Alabama is $44,527. The median household income for the surrounding county is $47,564 compared to the national median of $57,652. The median age of people living in Opelika is 37.7 years. Opelika WeatherThe average high temperature in July is 90.1 degrees, with an average low temperature in January of 32.6 degrees. The average rainfall is approximately 52 inches per year, with 0.4 inches of snow per year. Nearby Homes for Sale |
