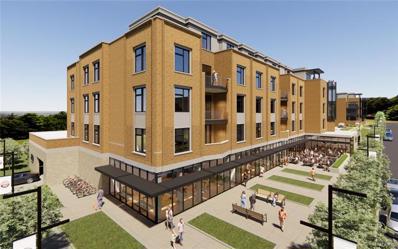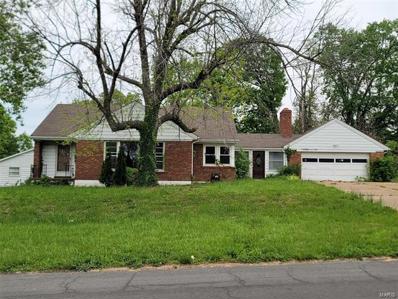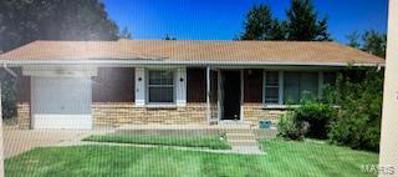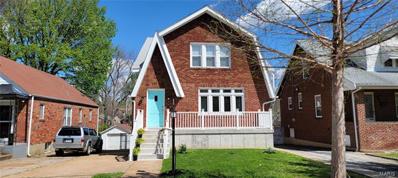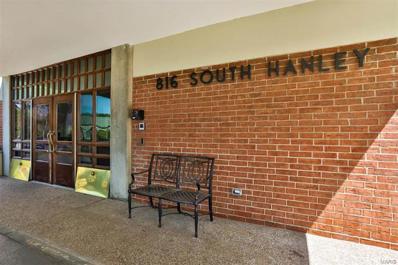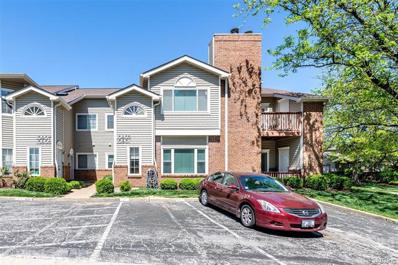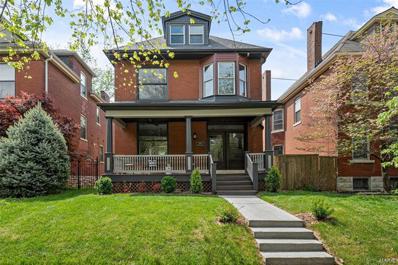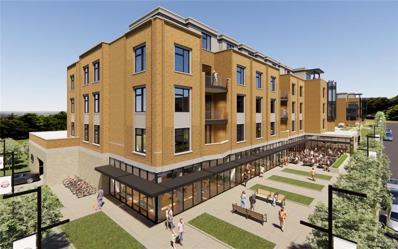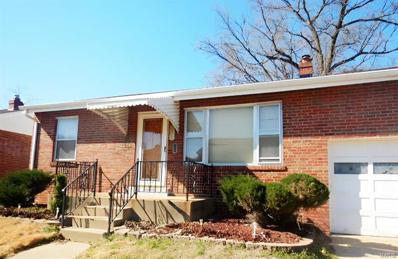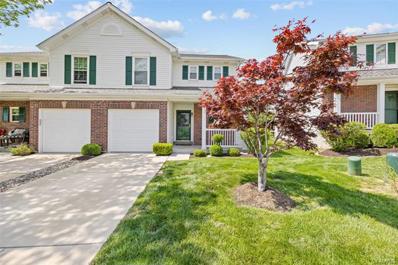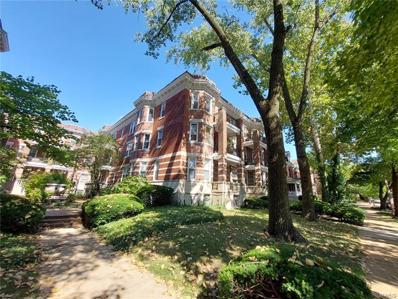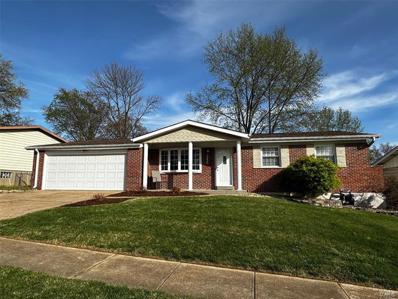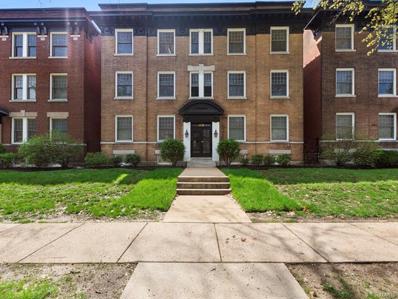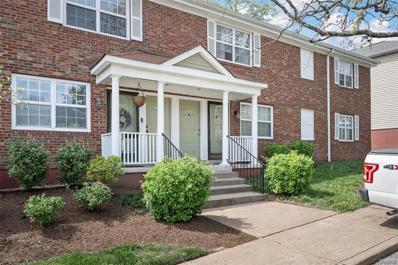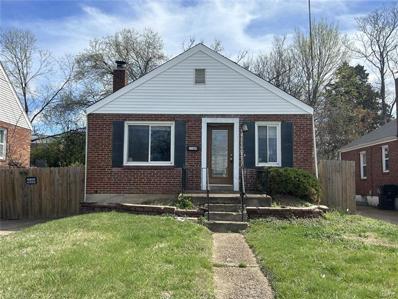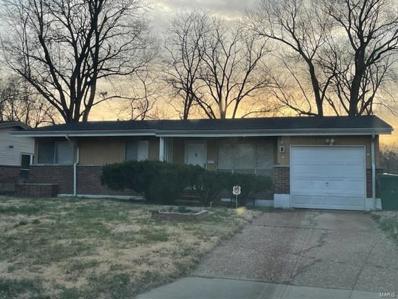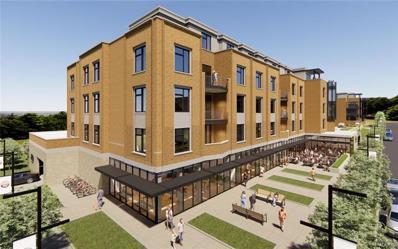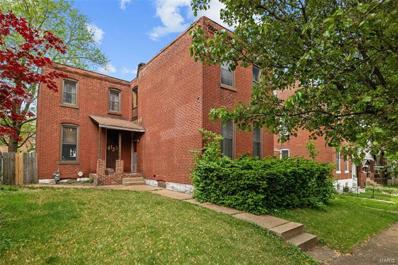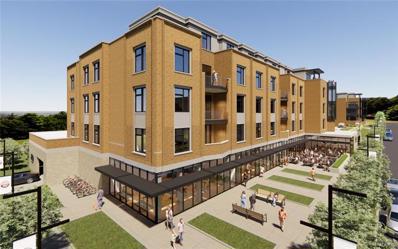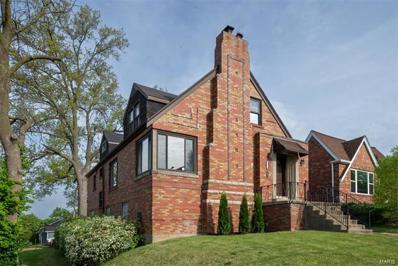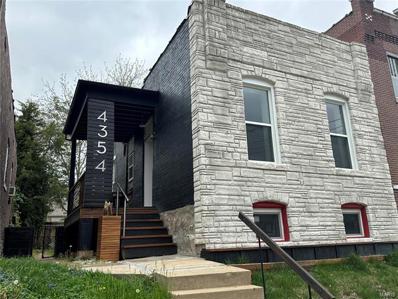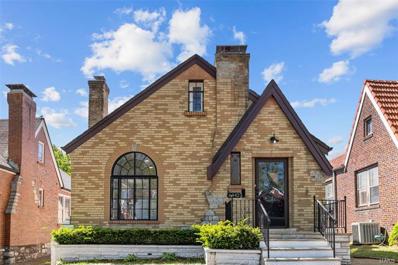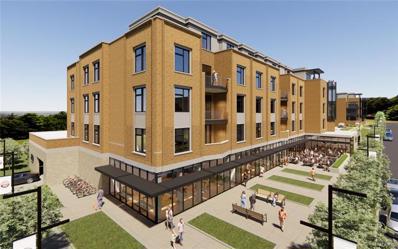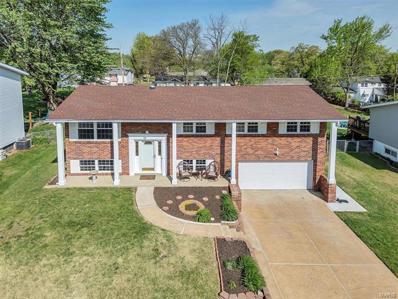Saint Louis MO Homes for Sale
$1,149,775
132 E Monroe Unit C-307 St Louis, MO 63122
- Type:
- Other
- Sq.Ft.:
- 2,035
- Status:
- NEW LISTING
- Beds:
- 2
- Baths:
- 3.00
- MLS#:
- 24023902
- Subdivision:
- Pitman Place
ADDITIONAL INFORMATION
Aria Luxury Residences, Kirkwood's Newest Most Spectacular Mixed-Use Condominium Development in downtown Kirkwood. There are 7 floorplans to choose from ranging in size from 1,788 sq ft 2,452 sq ft. Two & Three-bedroom units, 2.5-3.5 baths plus office/den features floor-to-ceiling windows, 10ft ceilings, fireplace, 5" wide-plank wood floors & 2 secure climate-controlled parking spaces. Designer kitchen w oversized island, Kohler fixtures, custom cabinets, quartzite countertops & Thermador appliances. Primary suite features large windows, walk-in closet, walk-in glass shower, double sinks, custom cabinets. Stunning 5-story brick & limestone bldg. sits on landscaped grounds featuring park-like plaza. Upscale amenities incl, generous laundry room w cabinets & sink, smart home pkg allowance, private secure storage on unit floor, Secure mail & pkg room. Adjacent to Kirkwood Performing Arts Center, steps from shops, restaurants, Kirkwood Farmers Market
- Type:
- Single Family
- Sq.Ft.:
- 1,800
- Status:
- NEW LISTING
- Beds:
- 4
- Lot size:
- 0.31 Acres
- Year built:
- 1952
- Baths:
- 1.00
- MLS#:
- 24023898
- Subdivision:
- Glasgow Woods
ADDITIONAL INFORMATION
Whether you're an investor looking for a property with great potential or a homebuyer seeking a spacious and functional residence, this home offers a fantastic opportunity with a little work. With its large garage, versatile living spaces, solid construction, it's a property that can be customized to suit your specific needs and preferences. Home boasts possible 4th sleeping area in finished upper level! Don't miss out on this rare find that combines practicality, charm, and opportunity. Schedule a showing today to explore the possibilities and envision your future in this remarkable brick home! Property is to be sold in its current as-is condition with no warranties or representations by the Seller. Seller will not make repairs nor provide any inspections. All offers must be submitted by the Buyer's agent via the RES.NET Agent Portal.
- Type:
- Single Family
- Sq.Ft.:
- n/a
- Status:
- NEW LISTING
- Beds:
- 3
- Lot size:
- 0.17 Acres
- Year built:
- 1953
- Baths:
- 1.00
- MLS#:
- 24023872
- Subdivision:
- Bissell Hills 5 First Add
ADDITIONAL INFORMATION
House is occupied. No show with out an accepted contract. Perfect house to add to your portfolio! This is now a 3 bedroom home. Lots of updates.
- Type:
- Single Family
- Sq.Ft.:
- n/a
- Status:
- NEW LISTING
- Beds:
- 3
- Lot size:
- 0.21 Acres
- Year built:
- 1953
- Baths:
- 1.00
- MLS#:
- 24023868
- Subdivision:
- Coburg Ridge 2 E Pt Amd
ADDITIONAL INFORMATION
This rehabbed 3 bedroom house is perfect for your portfolio. 1 car attached garage with a full basement. Renter already in place. Make money the day you close.
- Type:
- Single Family
- Sq.Ft.:
- n/a
- Status:
- NEW LISTING
- Beds:
- 4
- Lot size:
- 0.14 Acres
- Year built:
- 1928
- Baths:
- 2.00
- MLS#:
- 24021892
- Subdivision:
- Pennsylvania Park 1
ADDITIONAL INFORMATION
PRISTINE RICHMOND HEIGHTS "REHABBED & READY" 2 FAMILY W/ XL 2 BEDROOMS 1 BATH UNITS THAT COULD EASILY BE USED AS A 4 BEDROOM 2 BATH SINGLE FAMILY. Kitchens in both spaces are updated w/white cabinets, dishwashers, stoves, fridge (one is in the basement). Large living & dining rooms w/extra storage, big windows & large closets. Main floor has gas fireplace. Big Porch on main flr. Private balcony 2nd flr. Updated full baths. Other updates include Newer 2 HVACs, 2 hot water heaters, 2 electric panels, wiring, lighting, plumbing, drain lines, vinyl tilt in & crank out windows throughout, parking pad/driveway. 3 Storage lockers in basement. All appliances on site stay w/property (stoves, fridges, dishwashers, washers, dryers). Huge fenced backyard. Outstanding location in mid STL County. Shopping along Hanley & Big Bend. Restaurants/night life in DT Clayton & Maplewood. Easy highway access. Walkable neighborhood. Sunday OH 1-3 pm. Initial Offer deadline @ 5:00 PM 4/23. DUPLICATE ML#24021984
- Type:
- Condo
- Sq.Ft.:
- 1,316
- Status:
- NEW LISTING
- Beds:
- 1
- Lot size:
- 0.02 Acres
- Year built:
- 1974
- Baths:
- 2.00
- MLS#:
- 24021589
- Subdivision:
- Eight-one-six South Hanley Condominuim
ADDITIONAL INFORMATION
The one bedroom Clayton condo is located in the prestigious Eight-One-Six South Hanley Bldg. You will be greeted by a friendly and most helpful concierge in this secure structure. The beautiful and spacious 1300+ sqft. unit is light filled and has gleaming wood veneer flooring throughout. The open concept allows space to entertain or cozy up in front of the recently built-in TV/bookcase. The living room leads seamlessly to a generous dining area. The all white kitchen with a modified contemporary design has solid surface counters, tiled backsplash, glass shelving, frosted cabinets and pantry. The bedroom has been recently enhanced with stunning grasscloth wallpaper. You will be pleasantly surprised to find an extra half bath and murphy bed for guests. The balcony view is amazing. Ammenties: community rm, community laundry rm, gar parking 2 assigned spaces, outdoor pool, and dog park. Electric has been updated. Close to restaurants, shopping and Metrolink. You will not be disappointed!
- Type:
- Condo
- Sq.Ft.:
- 1,368
- Status:
- NEW LISTING
- Beds:
- 2
- Lot size:
- 0.13 Acres
- Year built:
- 1990
- Baths:
- 2.00
- MLS#:
- 24023442
- Subdivision:
- Briarcliff Condo Ii Ph Three
ADDITIONAL INFORMATION
Welcome to 10903 Vauxhall Dr, a wonderful condo in the HIGHLY desired Ladue School District (Spoede Elementary)! Good sized kitchen with plenty of cabinet and counter space, pantry, and all stainless steel appliances to stay. Huge living room & dining room with great natural light. 2 large bedrooms each with their own bathrooms & large closets. Private deck with access from the living room and the master bedroom. Wood burning fireplace to keep you warm all winter long. In-unit laundry hookups for a full sized washer & dryer set. Sewer, water, and trash included; in-ground pool & tennis courts. One assigned parking space as well. This great unit is move-in ready, freshly painted, with professionally cleaned carpets! Close to highways, restaurants, & shopping! Schedule an appointment today!
Open House:
Sunday, 4/21 5:00-7:00PM
- Type:
- Single Family
- Sq.Ft.:
- n/a
- Status:
- NEW LISTING
- Beds:
- 5
- Lot size:
- 0.11 Acres
- Year built:
- 1905
- Baths:
- 4.00
- MLS#:
- 24023425
- Subdivision:
- Tower Grove Heights Amd Add
ADDITIONAL INFORMATION
A meticulously restored gem from the World's Fair era, this historic residence combines its original charm with modern upgrades. 5 bedrooms and 3.5 baths. Brand-new chef's kitchen with a 36-inch range/hood, island/dishwasher, pantry, built-in microwave, and stainless steel appliances. Original fireplaces add character to the spacious dining room and living room area. A half bath and mudroom, leading to an oversized 2-car carport with versatile sides for all-weather gatherings, complete the main floor. Ascend the grand staircase to discover the luxurious primary suite, boasting a generously sized bedroom and bath, featuring a freestanding tub, double sink vanity, heated floors, and a large walk-in shower with body spray. Two additional bedrooms, a hall bath, and a laundry area offer convenience on the second floor. The third floor offers two more bedrooms and a full bath, ideal for accommodating teenage children, creating an art studio, or designing a home office.
$1,149,775
132 E Monroe Unit C-103 St Louis, MO 63122
- Type:
- Other
- Sq.Ft.:
- 2,035
- Status:
- NEW LISTING
- Beds:
- 2
- Baths:
- 3.00
- MLS#:
- 24023900
- Subdivision:
- Pitman Place
ADDITIONAL INFORMATION
Aria Luxury Residences, Kirkwood's Newest Most Spectacular Mixed-Use Condominium Development in downtown Kirkwood. There are 7 floorplans to choose from ranging in size from 1,788 sq ft 2,452 sq ft. Two & Three-bedroom units, 2.5-3.5 baths plus office/den features floor-to-ceiling windows, 10ft ceilings, fireplace, 5" wide-plank wood floors & 2 secure climate-controlled parking spaces. Designer kitchen w oversized island, Kohler fixtures, custom cabinets, quartzite countertops & Thermador appliances. Primary suite features large windows, walk-in closet, walk-in glass shower, double sinks, custom cabinets. Stunning 5-story brick & limestone bldg. sits on landscaped grounds featuring park-like plaza. Upscale amenities incl, generous laundry room w cabinets & sink, smart home pkg allowance, private secure storage on unit floor, Secure mail & pkg room. Adjacent to Kirkwood Performing Arts Center, steps from shops, restaurants, Kirkwood Farmers Market
- Type:
- Single Family
- Sq.Ft.:
- n/a
- Status:
- NEW LISTING
- Beds:
- 2
- Lot size:
- 0.16 Acres
- Year built:
- 1955
- Baths:
- 1.00
- MLS#:
- 24023896
- Subdivision:
- Ranchdale 5
ADDITIONAL INFORMATION
Brick ranch home with an attached one car garage! Special features include: wood floors, arched door ways, open floor plan and bonus family room off the back. Situated on a large fairly level lot. Easy to show, set your appointment to show today!
- Type:
- Single Family
- Sq.Ft.:
- 1,392
- Status:
- NEW LISTING
- Beds:
- 2
- Lot size:
- 0.11 Acres
- Year built:
- 1999
- Baths:
- 3.00
- MLS#:
- 24022912
- Subdivision:
- Villages At Tiffany Square The
ADDITIONAL INFORMATION
Discover this inviting two-story townhouse boasting two bedrooms and 2.5 baths, offering comfort and convenience with almost no maintenance! A 1-car attached garage ensures easy parking. Step onto the no-maintenance deck overlooking a private backyard, perfect for outdoor relaxation. Inside, find the charm of hardwood floors complementing the living spaces, spacious kitchen with pantry and all new stainless steel appliances. Upper level houses both bedrooms including master suite with walk-in closet and full bathroom as well as 2 full bathroom and laundry hookup for easy living. Spacious unfinished basement is perfect for storage or can easily be finished for added living space. With a new roof installed in 2011, this townhouse is ready to become your cozy retreat. Smart thermostat and smart garage door opener new fall of 2023 are included. Surround system is negotiable. Fantastically located in a beautiful community within walking distance and street to Grants Trail! Don't miss out!
Open House:
Sunday, 4/21 6:00-8:00PM
- Type:
- Condo
- Sq.Ft.:
- n/a
- Status:
- NEW LISTING
- Beds:
- 2
- Year built:
- 1905
- Baths:
- 1.00
- MLS#:
- 24021518
- Subdivision:
- Barwick Condos
ADDITIONAL INFORMATION
ENJOY CITY LIVING AT ITS FINEST! This 3rd floor 2bd/1b condo is located in the Central West End. Just blocks away from Wash U, Barnes-Jewish Hospital, CWE Hot Spots, Boutiques, Restaurants and Forest Park. 1255+ of Beautiful Architectural Details, Hardwood Floors, Coffered Ceilings, Bay Windows and Glass Pocket Doors. All of the rooms are oversized. There is an eat in kitchen with a pantry and butcher block counters. All S/S appliances stay including the New main floor stackable W/D. There is an extra Walk- in storage (6'x7') with custom organizers and an updated vanity & bidet in 2020. New a/c and an extra storage unit in the basement. Fenced in level backyard and off street parking. If you don't feel like going out, you can watch the city view from your private balcony. This is truly turnkey, as all furnishing are included in the sale : TVs, furniture, art, linens, and homewares.
- Type:
- Single Family
- Sq.Ft.:
- n/a
- Status:
- NEW LISTING
- Beds:
- 3
- Lot size:
- 0.19 Acres
- Year built:
- 1966
- Baths:
- 2.00
- MLS#:
- 24020974
- Subdivision:
- Maple Hills South 2
ADDITIONAL INFORMATION
Welcome to 2836 Causeway Dr. Great neighborhood. Quiet street. Fantastic three bedroom, two full baths. Beautiful hardwood floors. Fresh and clean - light and bright. Move-in condition! Pride of ownership! Professionally finished lower level. New dishwasher. New wood privacy fence in wonderful backyard with patio. Lots and lots of improvements - Be ready to enjoy this awesome home. This is a must-see! Make your appointments now. This truly amazing home will not last long.
- Type:
- Single Family
- Sq.Ft.:
- 1,600
- Status:
- NEW LISTING
- Beds:
- 2
- Year built:
- 1940
- Baths:
- 2.00
- MLS#:
- 24020957
- Subdivision:
- Forest Park Condo
ADDITIONAL INFORMATION
WHO will be the next lucky owner of 6120 Washington Blvd??? Anyone who can't wait to walk to the Loop, Forest Park and the Wash U main campus AND have easy access to MetroLink! This light, bright updated condo includes a large living space, great kitchen (think stainless steel appliances and granite countertops) and freshly finished hardwood floors. Add to this a primary suite with walk-in closet, over-sized bath with double sinks and a separate tub and shower and this is not your typical condo! But there's more! An in-unit laundry room will make your your life so much easier and you will love hanging out on the over-sized deck that overlooks your TWO, secure parking spaces. Here's some peace of mind - a new furnace and water heater were installed in 2021 and all windows across the back of the unit were replaced in 2020. Here's a BONUS - all pictured furniture (except large rug in living area) will be conveyed with the unit as personal property at no charge! Don't miss this one!
$274,900
1605 Thrush Terr St Louis, MO 63144
- Type:
- Condo
- Sq.Ft.:
- 1,080
- Status:
- NEW LISTING
- Beds:
- 2
- Year built:
- 1950
- Baths:
- 2.00
- MLS#:
- 24020610
- Subdivision:
- Brentwood Forest
ADDITIONAL INFORMATION
Super STYLISH, professionally renovated 2 bedroom, 2 bath condo in popular Brentwood Forest! Updated kitchen, baths, floors. Fireplace, vaulted living room ceiling, full size washer & dryer in hall closet. Ceiling fans in each bedroom. Plantation blinds thru out. Back deck to be rebuilt by Brentwood Forest. FINANCING NOTE: Currently, (for now) Conventional, FHA & VA financing unavailable.Bank Portfolio financing could be available thru some lenders with 20% down or less, depending on the lender & buyer. Owner MAY consider financing for short time, until conventional financing can be secured. Call agent for details.
- Type:
- Single Family
- Sq.Ft.:
- 912
- Status:
- NEW LISTING
- Beds:
- 2
- Lot size:
- 0.12 Acres
- Year built:
- 1947
- Baths:
- 2.00
- MLS#:
- 24015438
- Subdivision:
- Olive Street Terrace
ADDITIONAL INFORMATION
Attention investors and DIY enthusiasts! This 2-bed, 2-bath home in University City is being sold "as-is," presenting a prime opportunity for those looking to roll up their sleeves and unleash their creativity. Featuring hardwood floors that offer a classic charm and a glassed-in porch perfect for relaxation, this home already boasts some desirable features. While there have been some updates completed, it's now awaiting your personal touch to bring out its full potential. The basement, though unfinished, comes with a framed-out layout and a full tiled bathroom, offering plenty of space for customization and expansion. This home is being sold as-is so no repairs, improvements, or inspections will be provided. If you're ready to take on a project and unlock the hidden value of this University City home, seize this opportunity for an as-is sale today!
- Type:
- Single Family
- Sq.Ft.:
- n/a
- Status:
- NEW LISTING
- Beds:
- 3
- Lot size:
- 0.25 Acres
- Year built:
- 1958
- Baths:
- 2.00
- MLS#:
- 24023822
- Subdivision:
- Hathaway Manor 10
ADDITIONAL INFORMATION
New homeowners or investors - welcome to your next opportunity with this well-kept 3 bedroom, 2 bath home awaiting its new owners. The living room boasts lots of natural light along with the den/family room. With a dedicated living room and dining area, it still has room for a sit and dine area in the kitchen. The partially finished basement gives you a great opportunity to create your own style. Home is being cleared out and it will be totally finished before your closing date. Set up your private tour today!
$1,170,680
132 E Monroe Unit E-106 St Louis, MO 63122
- Type:
- Other
- Sq.Ft.:
- 2,072
- Status:
- NEW LISTING
- Beds:
- 2
- Baths:
- 3.00
- MLS#:
- 24023828
- Subdivision:
- Pitman Place
ADDITIONAL INFORMATION
Aria Luxury Residences, Kirkwood's Newest Most Spectacular Mixed-Use Condominium Development in downtown Kirkwood. There are 7 floorplans to choose from ranging in size from 1,788 sq ft 2,452 sq ft. Two & Three-bedroom units, 2.5-3.5 baths plus office/den features floor-to-ceiling windows, 10ft ceilings, fireplace, 5" wide-plank wood floors & 2 secure climate-controlled parking spaces. Designer kitchen w oversized island, Kohler fixtures, custom cabinets, quartzite countertops & Thermador appliances. Primary suite features large windows, walk-in closet, walk-in glass shower, double sinks, custom cabinets. Stunning 5-story brick & limestone bldg. sits on landscaped grounds featuring park-like plaza. Upscale amenities incl, generous laundry room w cabinets & sink, smart home pkg allowance, private secure storage on unit floor, Secure mail & pkg room. Adjacent to Kirkwood Performing Arts Center, steps from shops, restaurants, Farmers Market UNIT E-106 HAS A UNIQUE 58'x15' REAR PATIO!
- Type:
- Single Family
- Sq.Ft.:
- n/a
- Status:
- NEW LISTING
- Beds:
- 2
- Lot size:
- 0.15 Acres
- Year built:
- 1890
- Baths:
- 2.00
- MLS#:
- 24023865
- Subdivision:
- St Louis Commons Add
ADDITIONAL INFORMATION
Awesome opportunity on Minnesota Ave! This property is 1818 square feet, with 2 beds and 1.5 baths. Lots of space to make this home your own. Open floorplan and kitchen layout, and main floor laundry! Property to be sold as-is, seller to do no repairs.
- Type:
- Other
- Sq.Ft.:
- 1,788
- Status:
- NEW LISTING
- Beds:
- 2
- Baths:
- 3.00
- MLS#:
- 24023775
- Subdivision:
- Pitman Place
ADDITIONAL INFORMATION
Aria Luxury Residences, Kirkwood's Newest Most Spectacular Mixed-Use Condominium Development in downtown Kirkwood. There are 7 floorplans to choose from ranging in size from 1,788 sq ft 2,452 sq ft. Two & Three-bedroom units, 2.5-3.5 baths plus office/den features floor-to-ceiling windows, 10ft ceilings, fireplace, 5" wide-plank wood floors & 2 secure climate-controlled parking spaces. Designer kitchen w oversized island, Kohler fixtures, custom cabinets, quartzite countertops & Thermador appliances. Primary suite features large windows, walk-in closet, walk-in glass shower, double sinks, custom cabinets. Stunning 5-story brick & limestone bldg. sits on landscaped grounds featuring park-like plaza. Upscale amenities incl, generous laundry room w cabinets & sink, smart home pkg allowance, private secure storage on unit floor, Secure mail & pkg room. Adjacent to Kirkwood Performing Arts Center, steps from shops, restaurants, Farmers Market UNIT A-102 HAS A UNIQUE 48'x15' REAR PATIO!
- Type:
- Single Family
- Sq.Ft.:
- n/a
- Status:
- NEW LISTING
- Beds:
- 3
- Lot size:
- 0.13 Acres
- Year built:
- 1939
- Baths:
- 2.00
- MLS#:
- 24023684
- Subdivision:
- South St Louis Suburbs
ADDITIONAL INFORMATION
This is truly a beautifully renovated 3-bedroom 2-bath brick home. Custom kitchen cabinets, butcher block countertops, white tile backsplash & stainless-steel appliances. Walk out from the kitchen door onto a patio like deck. Hardwood flooring in kitchen, living room, hall and first floor bedroom. Large living room with wood burning fireplace and built-in bookshelf. Main floor laundry room. 2-large bedrooms on the second floor and a full bath. Walk-in closet in the front second floor bedroom & walk out onto a second-floor deck from the rear upper bedroom. Alarm system. Basement room has the ceiling & walls drywalled that can be easily finished for extra living space but still plenty of room for storage. Glass block basement windows. 200-amp electrical service. Large concrete patio area under the two-story deck area. Parking pad in the rear for off street parking.
- Type:
- Single Family
- Sq.Ft.:
- n/a
- Status:
- NEW LISTING
- Beds:
- 2
- Lot size:
- 0.07 Acres
- Year built:
- 1906
- Baths:
- 1.00
- MLS#:
- 24023429
- Subdivision:
- Morgan Place
ADDITIONAL INFORMATION
Take advantage of this 2-bedroom, 1-bath home that has been freshly renovated. Updates include: Kitchen cabinets, countertops, stainless steel kitchen appliances, skylight, large bathroom with separate tub and shower. Roof, water heater, electric panel, light fixtures and more. Motivated out of town Seller. Will need A/C system and some plumbing work in the basement. Please use special sales contract when submitting offer. Being sold as is.
- Type:
- Single Family
- Sq.Ft.:
- 3,491
- Status:
- NEW LISTING
- Beds:
- 4
- Lot size:
- 0.1 Acres
- Year built:
- 1938
- Baths:
- 3.00
- MLS#:
- 24023782
- Subdivision:
- Southhampton Add
ADDITIONAL INFORMATION
Experience the epitome of Saint Louis city living in this charming fully updated cottage nestled in Saint Louis Hills. Boasting 4 beds and 3 baths with 3000+ sqft of living space, it seamlessly blends classic elegance with modern convenience. Just minutes from Francis Park and a short walk to iconic eateries like Ted Drews and Le Grand’s Market, it offers the best of both worlds. Situated in the vibrant South Hampton neighborhood, this home promises a strong sense of community and easy access to city amenities. Don't miss out on this chance to own a piece of Saint Louis Hills paradise. Schedule your showing today and embrace city living at its finest!
$1,271,815
132 E Monroe Unit F-304 St Louis, MO 63122
- Type:
- Other
- Sq.Ft.:
- 2,251
- Status:
- NEW LISTING
- Beds:
- 2
- Baths:
- 3.00
- MLS#:
- 24023809
- Subdivision:
- Pitman Place
ADDITIONAL INFORMATION
Aria Luxury Residences, Kirkwood's Newest Most Spectacular Mixed-Use Condominium Development in historic downtown Kirkwood. There are several floorplans to choose from ranging in size from 1,788 sq ft - 2,452 sq ft. Two- & Three-bedroom units, 2.5-3.5 baths plus office/den features floor-to-ceiling windows, 10ft ceilings, fireplace, 5" wide-plank wood floors & 2 secure climate-controlled parking spaces. Designer kitchen w oversized island, Kohler fixtures, custom cabinets, quartzite countertops & Thermador appliances. Primary suite features large windows, walk-in closet, walk-in glass shower, double sinks, custom cabinets. Stunning 5-story brick & limestone bldg. sits on landscaped grounds featuring park-like plaza. Upscale amenities incl, generous laundry room w cabinets & sink, smart-home package allowance, private secure storage on unit floor, Secure mail & pkg room. Adjacent to Kirkwood Performing Arts Center, steps from shops, restaurants, coffee shops & Kirkwood Farmers Market.
Open House:
Sunday, 4/21 6:00-8:00PM
- Type:
- Single Family
- Sq.Ft.:
- 1,974
- Status:
- NEW LISTING
- Beds:
- 5
- Lot size:
- 0.24 Acres
- Year built:
- 1967
- Baths:
- 3.00
- MLS#:
- 24022358
- Subdivision:
- Surrey Hill Estate #2
ADDITIONAL INFORMATION
Complete remodel 5 bedroom, 3 full bath home with finished basement. New roof 2018. New large deck with composite floor, huge backyard, included shed. Oversized 2 car garage. Nice family room with two skylights, bay window and wood fireplace. Under cabinet lights in kitchen with new quartz countertop, stainless steel appliances with a skylight. Surround sound system in the living room. Enjoy the fully finished basement complete with a bedroom, full bath, laundry room & large media room which features built in speaker surround system, media center shelves & an electric fireplace. Entire home offers recessed lighting, ceiling fans, 4 skylights & is wired for home security cameras.

Listings courtesy of MARIS MLS as distributed by MLS GRID, based on information submitted to the MLS GRID as of {{last updated}}.. All data is obtained from various sources and may not have been verified by broker or MLS GRID. Supplied Open House Information is subject to change without notice. All information should be independently reviewed and verified for accuracy. Properties may or may not be listed by the office/agent presenting the information. The Digital Millennium Copyright Act of 1998, 17 U.S.C. § 512 (the “DMCA”) provides recourse for copyright owners who believe that material appearing on the Internet infringes their rights under U.S. copyright law. If you believe in good faith that any content or material made available in connection with our website or services infringes your copyright, you (or your agent) may send us a notice requesting that the content or material be removed, or access to it blocked. Notices must be sent in writing by email to DMCAnotice@MLSGrid.com. The DMCA requires that your notice of alleged copyright infringement include the following information: (1) description of the copyrighted work that is the subject of claimed infringement; (2) description of the alleged infringing content and information sufficient to permit us to locate the content; (3) contact information for you, including your address, telephone number and email address; (4) a statement by you that you have a good faith belief that the content in the manner complained of is not authorized by the copyright owner, or its agent, or by the operation of any law; (5) a statement by you, signed under penalty of perjury, that the information in the notification is accurate and that you have the authority to enforce the copyrights that are claimed to be infringed; and (6) a physical or electronic signature of the copyright owner or a person authorized to act on the copyright owner’s behalf. Failure to include all of the above information may result in the delay of the processing of your complaint.
Saint Louis Real Estate
The median home value in Saint Louis, MO is $185,500. This is higher than the county median home value of $184,100. The national median home value is $219,700. The average price of homes sold in Saint Louis, MO is $185,500. Approximately 53.79% of Saint Louis homes are owned, compared to 39.62% rented, while 6.59% are vacant. Saint Louis real estate listings include condos, townhomes, and single family homes for sale. Commercial properties are also available. If you see a property you’re interested in, contact a Saint Louis real estate agent to arrange a tour today!
Saint Louis, Missouri has a population of 29,897. Saint Louis is less family-centric than the surrounding county with 25.96% of the households containing married families with children. The county average for households married with children is 29.23%.
The median household income in Saint Louis, Missouri is $67,426. The median household income for the surrounding county is $62,931 compared to the national median of $57,652. The median age of people living in Saint Louis is 42.4 years.
Saint Louis Weather
The average high temperature in July is 88.5 degrees, with an average low temperature in January of 21.5 degrees. The average rainfall is approximately 42.3 inches per year, with 8.4 inches of snow per year.
