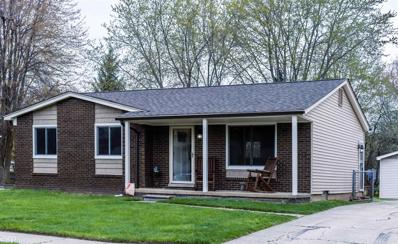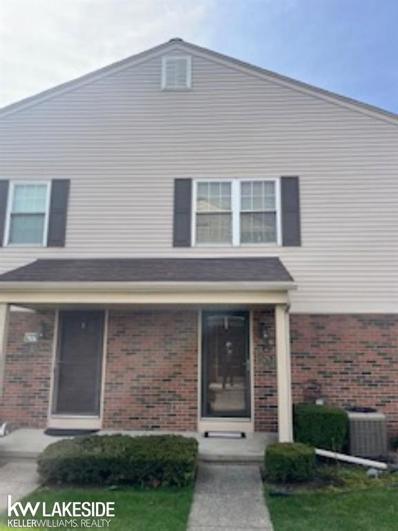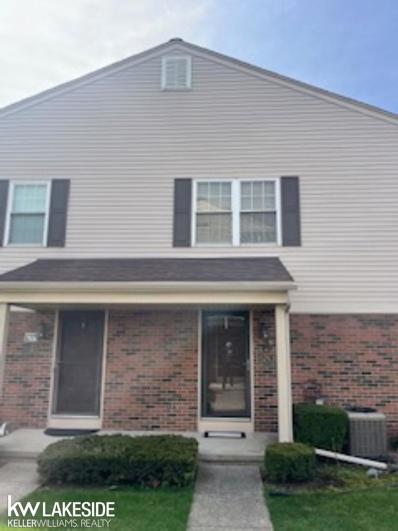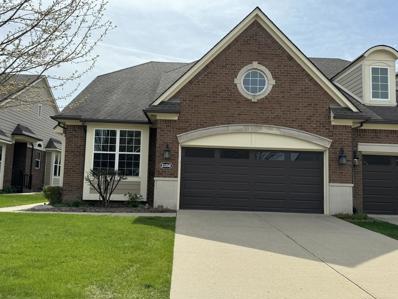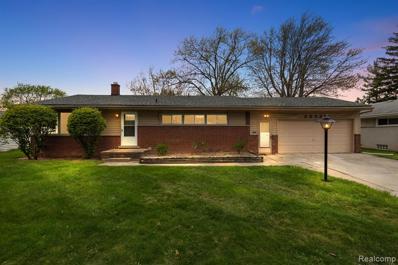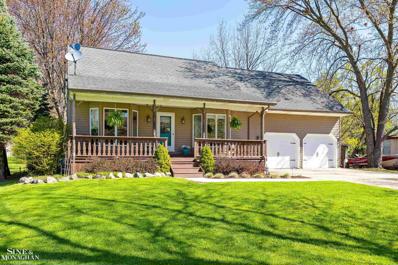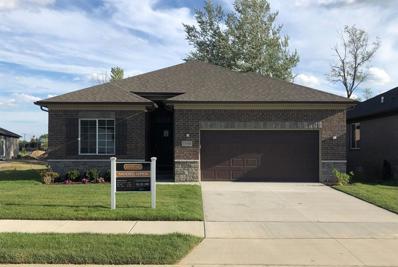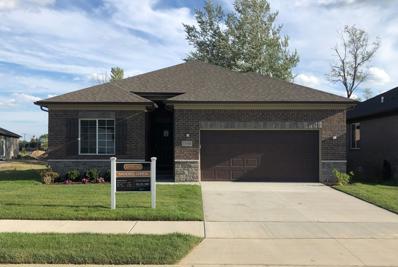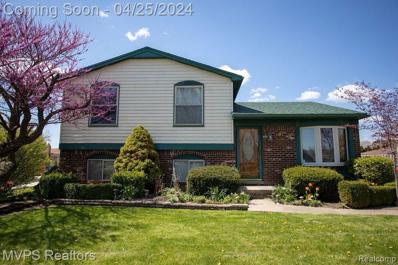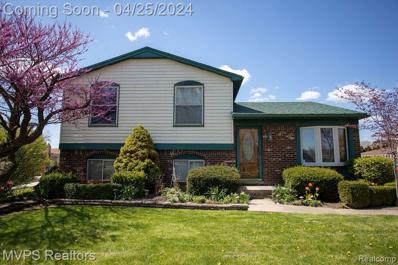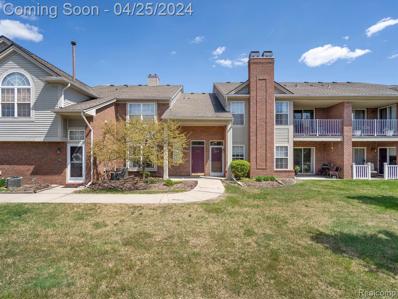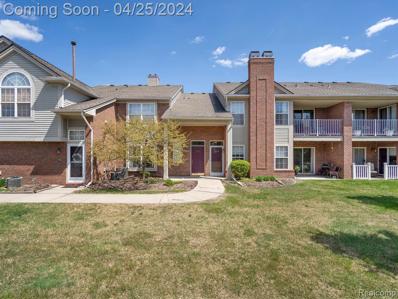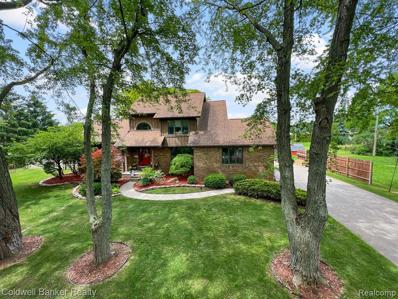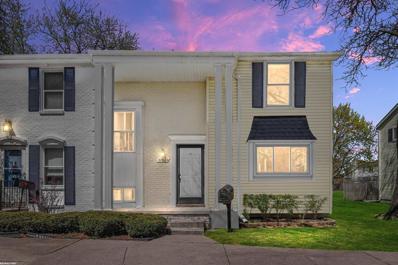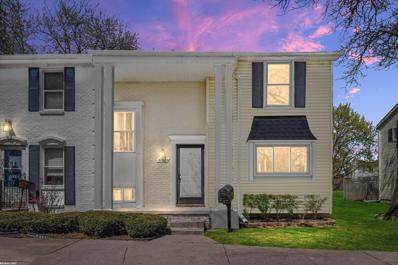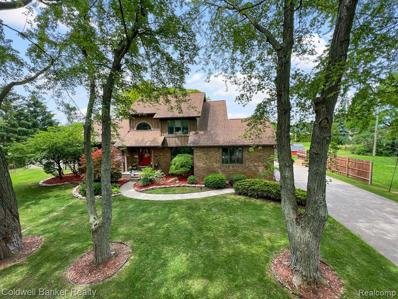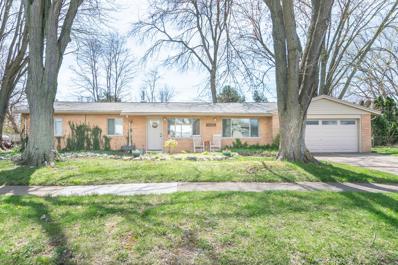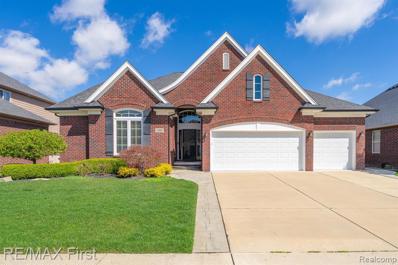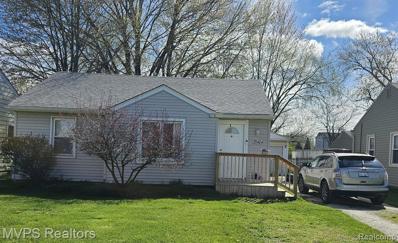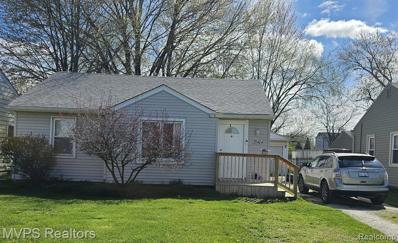Clinton Township MI Homes for Sale
Open House:
Saturday, 4/27 12:00-3:00PM
- Type:
- Single Family
- Sq.Ft.:
- 1,028
- Status:
- NEW LISTING
- Beds:
- 3
- Lot size:
- 0.2 Acres
- Baths:
- 1.00
- MLS#:
- 50139809
- Subdivision:
- River Oaks
ADDITIONAL INFORMATION
Step into this inviting 3-bed, 1-bath Ranch, boasting a new roofÂ(2023) with a 20-year warranty and new windowsÂ(2022) with a 30-year warranty. The fully remodeled kitchenÂ(2024) shines with granite countertops and soft-closing cabinets. A spacious basement offers storage/laundry and is prepped for an additional bathroom. Enjoy the proximity to Bud Parkâs activities and trails, within the Chippewa Valley School District. Ready for move-in, this home awaits your arrival. Open House Saturday 4/27 and Sunday 4/28 12-3 come and check it out.
- Type:
- Condo
- Sq.Ft.:
- 968
- Status:
- NEW LISTING
- Beds:
- 2
- Year built:
- 1987
- Baths:
- 1.00
- MLS#:
- 58050139793
- Subdivision:
- The Colony
ADDITIONAL INFORMATION
Spacious 2 bedroom condo! Kitchen offers laminate wood floor, updated cabinetry with pull-outs, pantry, ceiling fan and appliances (stove, newer frig, dishwasher & microwave). Open eating area looking into living room. Living room with glass decorative wall -great for keeping it cool and door wall to balcony overlooking quiet street. Master suite with walk in closet and ceiling fan. Deep linen closet in hallway. Ceramic tile in full bath. Laundry room with washer and dryer. Garage with storage cabinets. Newer water heater. Association fee includes exterior maintenance, grounds maintenance, water and snow removal. Great location near plenty of shopping and restaurants. One year home warranty and more!
- Type:
- Condo
- Sq.Ft.:
- 968
- Status:
- NEW LISTING
- Beds:
- 2
- Baths:
- 1.00
- MLS#:
- 50139793
- Subdivision:
- The Colony
ADDITIONAL INFORMATION
Spacious 2 bedroom condo! Kitchen offers laminate wood floor, updated cabinetry with pull-outs, pantry, ceiling fan and appliances (stove, newer frig, dishwasher & microwave). Open eating area looking into living room. Living room with glass decorative wall -great for keeping it cool and door wall to balcony overlooking quiet street. Master suite with walk in closet and ceiling fan. Deep linen closet in hallway. Ceramic tile in full bath. Laundry room with washer and dryer. Garage with storage cabinets. Newer water heater. Association fee includes exterior maintenance, grounds maintenance, water and snow removal. Great location near plenty of shopping and restaurants. One year home warranty and more!
Open House:
Sunday, 4/28 11:00-2:00PM
- Type:
- Condo
- Sq.Ft.:
- 1,526
- Status:
- NEW LISTING
- Beds:
- 3
- Baths:
- 3.00
- MLS#:
- 50139772
- Subdivision:
- Hillcrest On The Park
ADDITIONAL INFORMATION
Step into luxury living with this meticulously maintained 3-bedroom condominium nestled within a gated community. Every inch of this home exudes elegance and comfort, boasting premium upgrades throughout. As you enter, you're greeted by an open-concept layout that seamlessly connects the living room, dining area, and kitchen, providing the perfect setting for entertaining guests or enjoying cozy family nights by the gas 2-way fireplace. The gourmet kitchen is a chef's dream, featuring upgraded cabinets, stainless steel appliances, granite countertops, ample cabinet space, and a convenient island for meal preparation or casual dining. Retreat to the spacious master bedroom, where vaulted ceilings, his and her walk-in closets, and direct access to the deck awaits. The master bathroom offers a luxurious escape with its large soaking tub and separate shower. The finished basement adds even more living space, with a large bedroom, full ceramic bath, bar/kitchen area, and a generous great room that opens to a covered patio, perfect for indoor-outdoor entertaining. Outside, discover your own private sanctuary with both a covered patio and an upper deck complete with a Marygrove awning, providing shade and protection in all weather conditions. Enjoy breathtaking views of George George Memorial Park right from your deck or take advantage of the private walking entrance for easy access to the park's amenities. See Feature Sheet for all upgrades. With an abundance of secluded storage and so much more to offer, this condo truly has it all. Don't miss your chance to experience luxury living at its finest. Schedule your showing today!
- Type:
- Single Family
- Sq.Ft.:
- 1,218
- Status:
- NEW LISTING
- Beds:
- 4
- Lot size:
- 0.21 Acres
- Baths:
- 2.00
- MLS#:
- 60302713
- Subdivision:
- Metropolitan Beach
ADDITIONAL INFORMATION
Welcome to your beautifully renovated 3-bedroom, 1-bathroom home boasting 1218 square feet of modern living space. This charming residence has undergone a recent transformation, featuring exquisite updates throughout. Step inside to discover a thoughtfully designed interior showcasing a seamless blend of contemporary finishes and timeless charm. The spacious living area offers a welcoming atmosphere for relaxation and entertainment, while the updated kitchen dazzles with sleek countertops, newer appliances, and ample storage space. Conveniently located in a desirable neighborhood, this home is ready to fulfill your dreams of comfortable and stylish living. Don't miss out on this opportunity to make this stunning property yours!
- Type:
- Single Family
- Sq.Ft.:
- 1,218
- Status:
- NEW LISTING
- Beds:
- 4
- Lot size:
- 0.21 Acres
- Year built:
- 1955
- Baths:
- 1.10
- MLS#:
- 20240026013
- Subdivision:
- Metropolitan Beach
ADDITIONAL INFORMATION
Welcome to your beautifully renovated 3-bedroom, 1-bathroom home boasting 1218 square feet of modern living space. This charming residence has undergone a recent transformation, featuring exquisite updates throughout. Step inside to discover a thoughtfully designed interior showcasing a seamless blend of contemporary finishes and timeless charm. The spacious living area offers a welcoming atmosphere for relaxation and entertainment, while the updated kitchen dazzles with sleek countertops, newer appliances, and ample storage space. Conveniently located in a desirable neighborhood, this home is ready to fulfill your dreams of comfortable and stylish living. Don't miss out on this opportunity to make this stunning property yours!
- Type:
- Single Family
- Sq.Ft.:
- 2,130
- Status:
- NEW LISTING
- Beds:
- 4
- Lot size:
- 0.99 Acres
- Baths:
- 2.00
- MLS#:
- 50139749
- Subdivision:
- S/P Oberliesen
ADDITIONAL INFORMATION
Welcome to your new home in Clinton Township! This charming 2130 sq ft home sits on just under 1 acre of land, offering plenty of space and privacy. The home features four bedrooms, 2 full bathrooms, office/den, finished basement, and a balcony, providing ample room for your family to grow and thrive. With a large 2.5 car garage, backyard deck, and perfect front porch, you can enjoy the outdoors and entertain guests in style. The living room and eat-in kitchen are perfect for cozy gatherings and family meals. Located on a quiet dead-end street, you'll enjoy peace and tranquility while still being close to commerce and expressways for convenience. Don't miss out on this wonderful opportunity to make this property your new home!
- Type:
- Condo
- Sq.Ft.:
- 1,000
- Status:
- NEW LISTING
- Beds:
- 2
- Baths:
- 1.00
- MLS#:
- 60302662
- Subdivision:
- Crosswinds East
ADDITIONAL INFORMATION
The one you've been waiting for! An absolute perfect Ranch condo beautifully remodeled with wide open spaces! You will absolutely love the updates, new Island kitchen, new cabinets and tops, stainless appliances, and easy to maintain flooring. New trim, and doors, updated bath with new fixtures, euro glass shower door. Spacious bedrooms and closet space, partially finished basement offers another great gathering area and storage room. Updated windows and this unit does come with a carport. Located right across from a golf course, and tucked away where youre not on top of everyone. If condition and cleanliness counts then do yourself a favor and check this one out!
- Type:
- Condo
- Sq.Ft.:
- 1,000
- Status:
- NEW LISTING
- Beds:
- 2
- Year built:
- 1981
- Baths:
- 1.00
- MLS#:
- 20240026424
- Subdivision:
- Crosswinds East
ADDITIONAL INFORMATION
The one you've been waiting for! An absolute perfect Ranch condo beautifully remodeled with wide open spaces! You will absolutely love the updates, new Island kitchen, new cabinets and tops, stainless appliances, and easy to maintain flooring. New trim, and doors, updated bath with new fixtures, euro glass shower door. Spacious bedrooms and closet space, partially finished basement offers another great gathering area and storage room. Updated windows and this unit does come with a carport. Located right across from a golf course, and tucked away where youre not on top of everyone. If condition and cleanliness counts then do yourself a favor and check this one out!
Open House:
Saturday, 4/27 12:00-4:00PM
- Type:
- Single Family
- Sq.Ft.:
- 1,750
- Status:
- NEW LISTING
- Beds:
- 3
- Year built:
- 2023
- Baths:
- 2.00
- MLS#:
- 58050139659
- Subdivision:
- Eton Pointe Condominiums
ADDITIONAL INFORMATION
IMMEDIATE OCCUPANCY!! Eldorado Homes present the Hudson approx. 1,750 sq. ft. detached condo. This 3 bedroom 2 bath, 2 car garage makes this the perfect home. An open but formal floor plan offers quality craftsmanship throughout, exquisite millwork, and attention to detail. The Hudson features Sod & Sprinklers, 9' first floor ceilings, full brick, air conditioning, a spectacular kitchen with a 8' seated island. The home also includes dimensional shingles, premium Lafata cabinets, a large master bath with dual sinks, linear fireplace, recess light package, wood floors, 12x24 tiled bathrooms, and granite throughout. Appliances are not included in the sales price.
Open House:
Saturday, 4/27 12:00-4:00PM
- Type:
- Single Family
- Sq.Ft.:
- 1,750
- Status:
- NEW LISTING
- Beds:
- 3
- Baths:
- 2.00
- MLS#:
- 50139659
- Subdivision:
- Eton Pointe Condominiums
ADDITIONAL INFORMATION
IMMEDIATE OCCUPANCY!! Eldorado Homes present the Hudson approx. 1,750 sq. ft. detached condo. This 3 bedroom 2 bath, 2 car garage makes this the perfect home. An open but formal floor plan offers quality craftsmanship throughout, exquisite millwork, and attention to detail. The Hudson features Sod & Sprinklers, 9' first floor ceilings, full brick, air conditioning, a spectacular kitchen with a 8' seated island. The home also includes dimensional shingles, premium Lafata cabinets, a large master bath with dual sinks, linear fireplace, recess light package, wood floors, 12x24 tiled bathrooms, and granite throughout. Appliances are not included in the sales price.
- Type:
- Single Family
- Sq.Ft.:
- 1,680
- Status:
- NEW LISTING
- Beds:
- 4
- Lot size:
- 0.17 Acres
- Baths:
- 2.00
- MLS#:
- 60302418
- Subdivision:
- Green Valley # 02
ADDITIONAL INFORMATION
Excellent oppurtunity in a great neighborhood! 4 Bedrooms! New flooring and paint. New roof in Nov 2023. Nice sized family room. Fenced yard with pool and deck. Appliances stay. Fenced yard with pool and deck. Chippewa Valley Schools. Immediate occupancy.
- Type:
- Single Family
- Sq.Ft.:
- 1,680
- Status:
- NEW LISTING
- Beds:
- 4
- Lot size:
- 0.17 Acres
- Year built:
- 1979
- Baths:
- 1.10
- MLS#:
- 20240026432
- Subdivision:
- Green Valley # 02
ADDITIONAL INFORMATION
Excellent oppurtunity in a great neighborhood! 4 Bedrooms! New flooring and paint. New roof in Nov 2023. Nice sized family room. Fenced yard with pool and deck. Appliances stay. Fenced yard with pool and deck. Chippewa Valley Schools. Immediate occupancy.
- Type:
- Condo
- Sq.Ft.:
- 600
- Status:
- NEW LISTING
- Beds:
- 1
- Baths:
- 1.00
- MLS#:
- 60302390
- Subdivision:
- Clinton Cts # 01
ADDITIONAL INFORMATION
Open House:
Saturday, 4/27 11:00-1:00PM
- Type:
- Condo
- Sq.Ft.:
- 1,470
- Status:
- NEW LISTING
- Beds:
- 2
- Baths:
- 2.00
- MLS#:
- 60302375
- Subdivision:
- Westchester Village Condos #719
ADDITIONAL INFORMATION
Don't miss your chance to own a rare FIRST FLOOR ranch in the highly sought-after Westchester Village Condominiums! This must-see home features a bright, open floor plan, a private primary suite, and an attached garage. Upon entering the front door, you're welcomed into the spacious living room and dining room. This light-filled living room boasts a cozy gas fireplace and an attached covered patio that's landscaped and perfect for entertaining in the summertime. The primary suite includes a spacious walk-in closet along with a remodeled en-suite bathroom. The kitchen features a large serving window, stainless steel appliances, and plenty of cabinet space. The laundry room is off the kitchen with direct access to the attached garage. With two generous bedrooms and two full bathrooms, this home is perfect for anyone looking for a move-in-ready condo close to everything you need! Recent upgrades include a new refrigerator, dishwasher, dryer, bathroom vanity, toilets, and vinyl flooring, just to name a few! Welcome Home!
- Type:
- Condo
- Sq.Ft.:
- 600
- Status:
- NEW LISTING
- Beds:
- 1
- Year built:
- 1969
- Baths:
- 1.00
- MLS#:
- 20240020712
- Subdivision:
- Clinton Cts # 01
ADDITIONAL INFORMATION
Open House:
Saturday, 4/27 11:00-1:00PM
- Type:
- Condo
- Sq.Ft.:
- 1,470
- Status:
- NEW LISTING
- Beds:
- 2
- Year built:
- 2002
- Baths:
- 2.00
- MLS#:
- 20240025996
- Subdivision:
- Westchester Village Condos #719
ADDITIONAL INFORMATION
Don't miss your chance to own a rare FIRST FLOOR ranch in the highly sought-after Westchester Village Condominiums! This must-see home features a bright, open floor plan, a private primary suite, and an attached garage. Upon entering the front door, you're welcomed into the spacious living room and dining room. This light-filled living room boasts a cozy gas fireplace and an attached covered patio that's landscaped and perfect for entertaining in the summertime. The primary suite includes a spacious walk-in closet along with a remodeled en-suite bathroom. The kitchen features a large serving window, stainless steel appliances, and plenty of cabinet space. The laundry room is off the kitchen with direct access to the attached garage. With two generous bedrooms and two full bathrooms, this home is perfect for anyone looking for a move-in-ready condo close to everything you need! Recent upgrades include a new refrigerator, dishwasher, dryer, bathroom vanity, toilets, and vinyl flooring, just to name a few! Welcome Home!
- Type:
- Single Family
- Sq.Ft.:
- 2,202
- Status:
- NEW LISTING
- Beds:
- 4
- Baths:
- 3.00
- MLS#:
- 60302191
ADDITIONAL INFORMATION
Embrace the perfect blend of comfort and style in this home plus many bonuses - here is your reason to move! For the car lover or hobbyist, the property boasts not one, but two, 2-car garages, providing ample space for vehicles or creative projects. Step through the doorwall off the fully equipped kitchen with eating area to a beautiful custom composite deck. Relax in the sitting area or sway gently on the swing, all while enjoying the serene view of your private yard. The stylish barn doors on the main floor add a modern farmhouse touch thatââ¬â¢s sure to impress. Practicality is key with a main floor laundry room, a full bathroom, and a 4th bedroom that can double as a home office. Storage is never an issue, with abundant space throughout the home to keep your belongings organized. The adventure awaits in the tall-ceiling finished basement, a childââ¬â¢s dream play area featuring a climbing wall, ball pit, and playscape. Rest assured with the latest upgrades including a new well water pump, water softener, water pressure tank, hot water tank, and furnace, ensuring your home runs smoothly. Your dream home is not just a place to live, itââ¬â¢s a space where lifeââ¬â¢s moments are cherished and memories are made. It's all here.
- Type:
- Condo
- Sq.Ft.:
- 1,267
- Status:
- NEW LISTING
- Beds:
- 3
- Lot size:
- 3.86 Acres
- Year built:
- 1971
- Baths:
- 1.10
- MLS#:
- 58050139511
- Subdivision:
- Fox Chase Sec 05
ADDITIONAL INFORMATION
Beautifully remodeled and spacious 3 bedroom condo. Custom kitchen with new cabinets, countertops, backsplash. Straight out of the box stainless steel appliances. Custom-tiled bathrooms. Partially finished basement adds lots of extra living space. 1 assigned parking spot, right in front on unit. Monthly assessment includes snow removal, gas, structure maintenance, ground maintenance ,sewer, trash, water. Award winning Chippewa Schools.
- Type:
- Condo
- Sq.Ft.:
- 1,267
- Status:
- NEW LISTING
- Beds:
- 3
- Lot size:
- 3.86 Acres
- Baths:
- 2.00
- MLS#:
- 50139511
- Subdivision:
- Fox Chase Sec 05
ADDITIONAL INFORMATION
Beautifully remodeled and spacious 3 bedroom condo. Custom kitchen with new cabinets, countertops, backsplash. Straight out of the box stainless steel appliances. Custom-tiled bathrooms. Partially finished basement adds lots of extra living space. 1 assigned parking spot, right in front on unit. Monthly assessment includes snow removal, gas, structure maintenance, ground maintenance ,sewer, trash, water. Award winning Chippewa Schools.
- Type:
- Single Family
- Sq.Ft.:
- 2,202
- Status:
- NEW LISTING
- Beds:
- 4
- Year built:
- 1990
- Baths:
- 3.00
- MLS#:
- 20240025994
ADDITIONAL INFORMATION
Embrace the perfect blend of comfort and style in this home plus many bonuses - here is your reason to move! For the car lover or hobbyist, the property boasts not one, but two, 2-car garages, providing ample space for vehicles or creative projects. Step through the doorwall off the fully equipped kitchen with eating area to a beautiful custom composite deck. Relax in the sitting area or sway gently on the swing, all while enjoying the serene view of your private yard. The stylish barn doors on the main floor add a modern farmhouse touch thatâs sure to impress. Practicality is key with a main floor laundry room, a full bathroom, and a 4th bedroom that can double as a home office. Storage is never an issue, with abundant space throughout the home to keep your belongings organized. The adventure awaits in the tall-ceiling finished basement, a childâs dream play area featuring a climbing wall, ball pit, and playscape. Rest assured with the latest upgrades including a new well water pump, water softener, water pressure tank, hot water tank, and furnace, ensuring your home runs smoothly. Your dream home is not just a place to live, itâs a space where lifeâs moments are cherished and memories are made. It's all here.
Open House:
Saturday, 4/27 12:00-3:00PM
- Type:
- Single Family
- Sq.Ft.:
- 1,400
- Status:
- NEW LISTING
- Beds:
- 3
- Lot size:
- 0.28 Acres
- Year built:
- 1961
- Baths:
- 2.10
- MLS#:
- 81024019180
- Subdivision:
- Rivercrest Subdivision
ADDITIONAL INFORMATION
WELCOME HOME TO THIS ADORABLE BRICK RANCH WITH AN ATTACHED 2 CAR GARAGE! THIS HOME FEATURES 1400 SQ FT OF LIVING SPACE WHICH INCLUDES 3 BEDROOMS & 2.5 BATHS! LOCATED IN THE DESIRABLE L'ANSE CREUSE SCHOOL DISTRICT. THE KITCHEN HAS NEWER CABINETS WITH GLASS TILE BACKSPLASH AND GRANITE COUNTERTOPS. PORCELAIN TILE FLOORS IN THE KITCHEN, DINING AND LAUNDRY ROOM. UPDATES: NEW ROOF (TEAR OFF 2020), NEW VINYL FLOORS (2023), CUSTOM BLINDS, APPLIANCES INCLUDED (2019), WINDOWS (2019), FURNACE & AC (2019). LOTS OF PERENNIALS, RAISED GARDEN BEDS, HERB GARDEN, & 4 APPLE TREES ON JUST OVER A QUARTER ACRE OF LAND. HOME IS ACROSS THE STREET FROM CLINTON RIVER BIKE TRAIL. CALL TODAY TO SCHEDULE A PRIVATE SHOWING.
- Type:
- Single Family
- Sq.Ft.:
- 2,260
- Status:
- NEW LISTING
- Beds:
- 3
- Lot size:
- 0.19 Acres
- Baths:
- 4.00
- MLS#:
- 60301917
- Subdivision:
- Partridge Creek Village
ADDITIONAL INFORMATION
Nestled in a welcoming neighborhood within walking distance of The Mall at Partridge Creek, this exquisite 3-bedroom ranch-style home offers both charm and functionality. The heart of this home is its well-maintained tasteful interiors, which include a finished basement complete with an entertainerââ¬â¢s wet bar, ample walk-in closets, and a chefââ¬â¢s kitchen furnished with stainless steel appliances. The property doesn't just impress with its spacious indoor living; it also boasts a finished 3-car garage, and outdoor living is equally inviting with a beautifully stamped concrete patio and exquisite landscaping. Adding to the allure of this home is access to a community pool, offering a refreshing escape and a social hub to meet neighbors. This ranch is more than a house; it's a home designed for comfort, convenience, and community living. Furnishing are negotiable. Exclusions: wall mounted TV in primary bedroom and basement.
- Type:
- Single Family
- Sq.Ft.:
- 908
- Status:
- NEW LISTING
- Beds:
- 2
- Lot size:
- 0.16 Acres
- Year built:
- 1955
- Baths:
- 1.00
- MLS#:
- 20240025408
- Subdivision:
- Wm Quinn's Quinnton
ADDITIONAL INFORMATION
Fully remodeled in 2023. Large fenced backyard. Quite dead end street. Property is tenant occupied. Lease expires July 31, 2025. Monthly lease payment $1,200. New owner to assume existing lease but has the right to give 90 day notice.
- Type:
- Single Family
- Sq.Ft.:
- 908
- Status:
- NEW LISTING
- Beds:
- 2
- Lot size:
- 0.16 Acres
- Baths:
- 1.00
- MLS#:
- 60301665
- Subdivision:
- Wm Quinn's Quinnton
ADDITIONAL INFORMATION
Fully remodeled in 2023. Large fenced backyard. Quite dead end street. Property is tenant occupied. Lease expires July 31, 2025. Monthly lease payment $1,200. New owner to assume existing lease but has the right to give 90 day notice.

Provided through IDX via MiRealSource. Courtesy of MiRealSource Shareholder. Copyright MiRealSource. The information published and disseminated by MiRealSource is communicated verbatim, without change by MiRealSource, as filed with MiRealSource by its members. The accuracy of all information, regardless of source, is not guaranteed or warranted. All information should be independently verified. Copyright 2024 MiRealSource. All rights reserved. The information provided hereby constitutes proprietary information of MiRealSource, Inc. and its shareholders, affiliates and licensees and may not be reproduced or transmitted in any form or by any means, electronic or mechanical, including photocopy, recording, scanning or any information storage and retrieval system, without written permission from MiRealSource, Inc. Provided through IDX via MiRealSource, as the “Source MLS”, courtesy of the Originating MLS shown on the property listing, as the Originating MLS. The information published and disseminated by the Originating MLS is communicated verbatim, without change by the Originating MLS, as filed with it by its members. The accuracy of all information, regardless of source, is not guaranteed or warranted. All information should be independently verified. Copyright 2024 MiRealSource. All rights reserved. The information provided hereby constitutes proprietary information of MiRealSource, Inc. and its shareholders, affiliates and licensees and may not be reproduced or transmitted in any form or by any means, electronic or mechanical, including photocopy, recording, scanning or any information storage and retrieval system, without written permission from MiRealSource, Inc.

The accuracy of all information, regardless of source, is not guaranteed or warranted. All information should be independently verified. This IDX information is from the IDX program of RealComp II Ltd. and is provided exclusively for consumers' personal, non-commercial use and may not be used for any purpose other than to identify prospective properties consumers may be interested in purchasing. IDX provided courtesy of Realcomp II Ltd., via Xome Inc. and Realcomp II Ltd., copyright 2024 Realcomp II Ltd. Shareholders.
Clinton Township Real Estate
The median home value in Clinton Township, MI is $240,100. This is higher than the county median home value of $176,700. The national median home value is $219,700. The average price of homes sold in Clinton Township, MI is $240,100. Approximately 60.33% of Clinton Township homes are owned, compared to 33.41% rented, while 6.26% are vacant. Clinton Township real estate listings include condos, townhomes, and single family homes for sale. Commercial properties are also available. If you see a property you’re interested in, contact a Clinton Township real estate agent to arrange a tour today!
Clinton Township, Michigan has a population of 99,741. Clinton Township is less family-centric than the surrounding county with 23.52% of the households containing married families with children. The county average for households married with children is 29.85%.
The median household income in Clinton Township, Michigan is $50,666. The median household income for the surrounding county is $58,175 compared to the national median of $57,652. The median age of people living in Clinton Township is 41.7 years.
Clinton Township Weather
The average high temperature in July is 81.3 degrees, with an average low temperature in January of 17.5 degrees. The average rainfall is approximately 33.33 inches per year, with 32 inches of snow per year.
