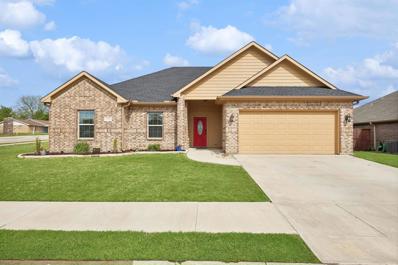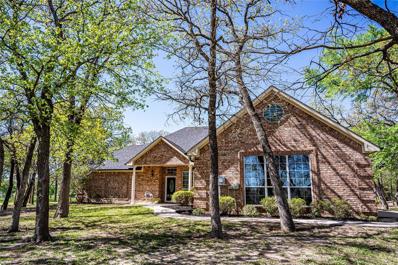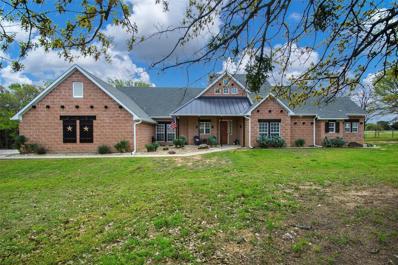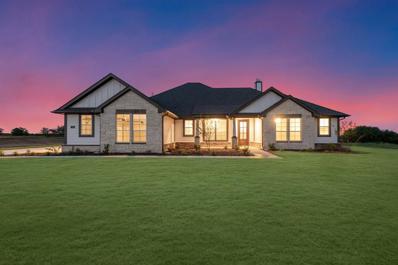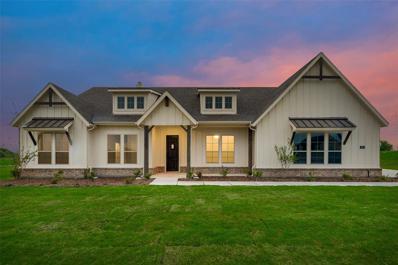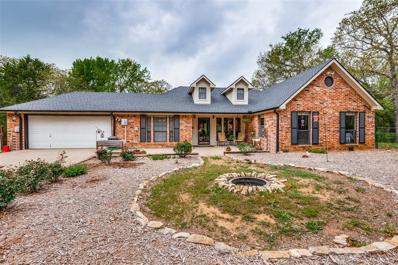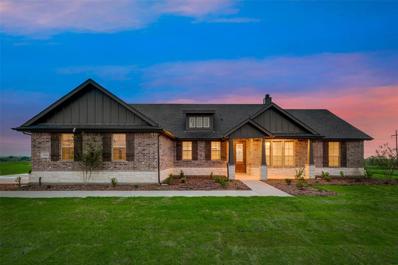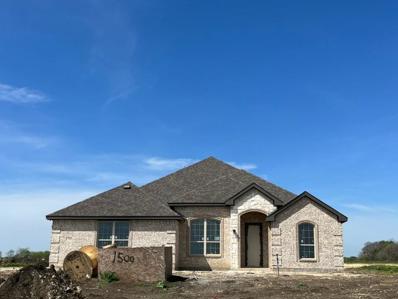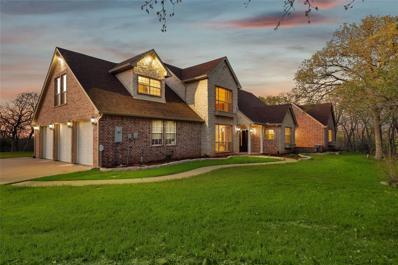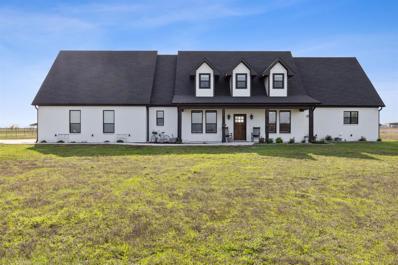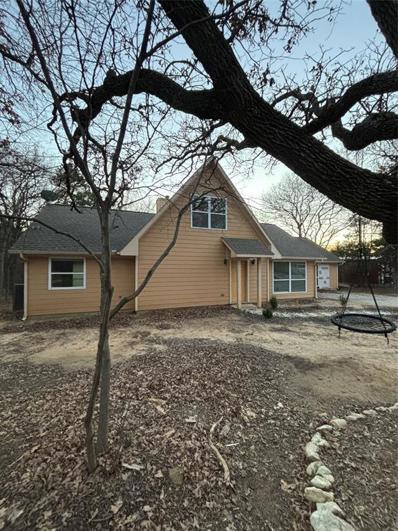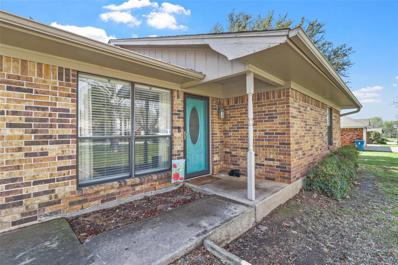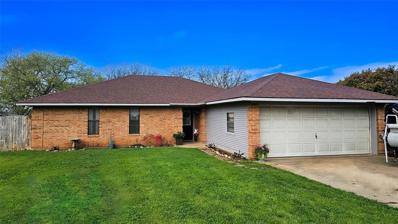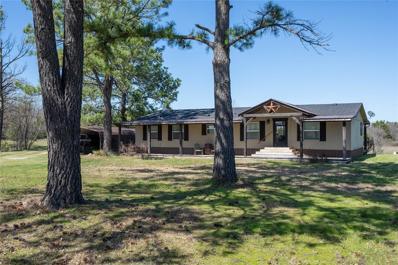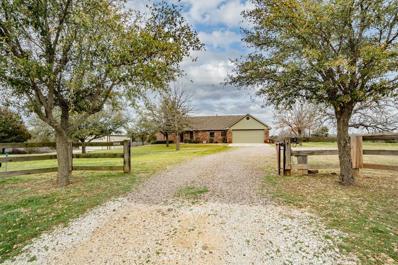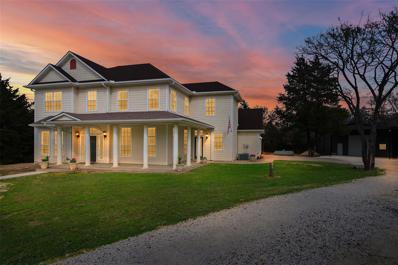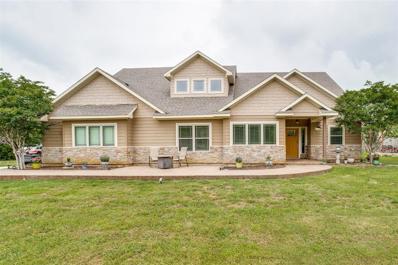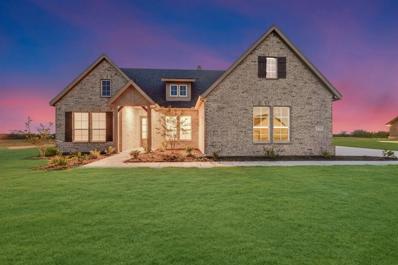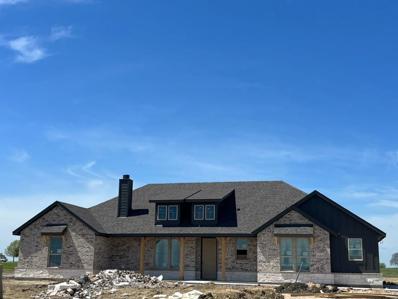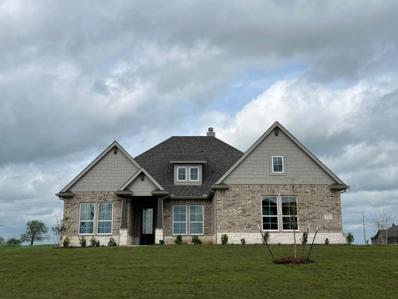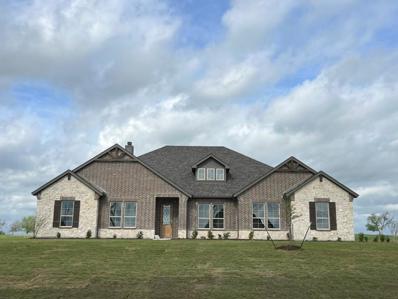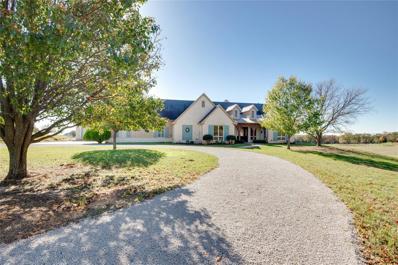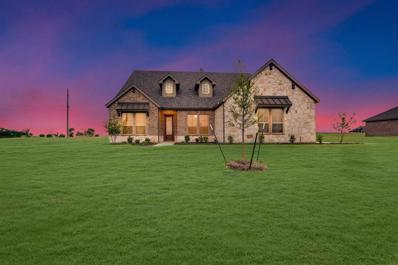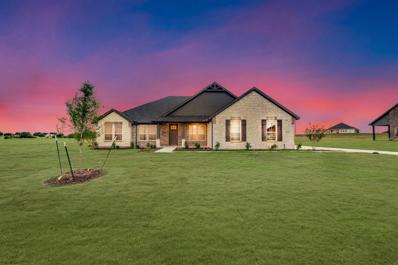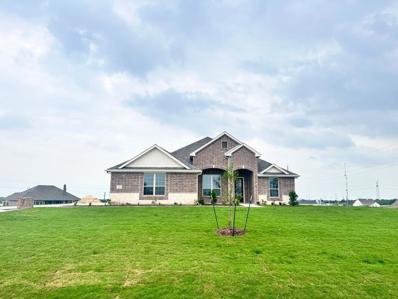Valley View TX Homes for Sale
- Type:
- Single Family
- Sq.Ft.:
- 1,622
- Status:
- NEW LISTING
- Beds:
- 3
- Lot size:
- 0.19 Acres
- Year built:
- 2017
- Baths:
- 2.00
- MLS#:
- 20581450
- Subdivision:
- Villas At Green Valley
ADDITIONAL INFORMATION
Super cute 3 bedroom 2 bath in Valley View! Open concept living room and well laid out kitchen is perfection! Some of the features of this home are:Stainless steel appliances*granite countertops throughout the home* luxury vinyl flooring*Spacious master bedroom with attached En suite bathroom with dual sinks, soaker tub and walk in shower* Backyard is fenced with a nice size back porch for outside entertaining* Perfect location for easy 35 access and walking distance to the school. Come make your home in the community of Valley View Tx, it will not disappoint!!
$545,000
769 Fm 3442 Valley View, TX 76272
- Type:
- Single Family
- Sq.Ft.:
- 2,647
- Status:
- Active
- Beds:
- 3
- Lot size:
- 1.5 Acres
- Year built:
- 2005
- Baths:
- 2.00
- MLS#:
- 20581559
- Subdivision:
- Welch R
ADDITIONAL INFORMATION
Welcome to the country! This stunning 3 bedroom, 2 bath country home is situated on 1.5 acres of wooded land and combines the tranquility of nature with the convenience of city life just minutes away. Located near the lake with easy highway access, this home features hardwood floors, an open concept floor plan, granite countertops in the kitchen, a primary suite separated from other rooms, a sunroom with central air, and an outdoor arbor perfect for outdoor relaxation and entertainment. The property also includes a workshop with electricity, new septic system, roof, and HVAC. Donât miss out on this beautiful property!
- Type:
- Single Family
- Sq.Ft.:
- 2,164
- Status:
- Active
- Beds:
- 4
- Lot size:
- 5 Acres
- Year built:
- 2000
- Baths:
- 3.00
- MLS#:
- 20566889
- Subdivision:
- Ranch The
ADDITIONAL INFORMATION
Welcome to this beautifully remodeled home nestled in the charming Valley View, Tx. This 4 bedroom, 2.5 bath house boasts of modern upgrades and stylish finishes throughout. Enjoy the spacious open floor plan, perfect for entertaining guests or relaxing with family. The gourmet kitchen features sleek granite countertops, stainless steel appliances, and gas range top. Retreat to the luxurious master suite with hand scraped wood floors, includes a spa-like ensuite bathroom. Outside, the large backyard offers endless possibilities for activities and gatherings around the fire pit. The covered patio creates a perfect place to entertain and cookout with friends. Then a new 40x 40 shop with 20 ft lean to & 20 ft carport. Plumbed for a bathroom and perfect spot for man cave. Conveniently situated in a peaceful neighborhood yet close to amenities, this home offers the ideal blend of comfort and convenience with a gated entry. Don't miss your chance to own this stunning property in Valley View!
- Type:
- Single Family
- Sq.Ft.:
- 2,426
- Status:
- Active
- Beds:
- 4
- Lot size:
- 1.01 Acres
- Year built:
- 2024
- Baths:
- 2.00
- MLS#:
- 20580710
- Subdivision:
- Parker Heights
ADDITIONAL INFORMATION
This open concept enhances the spacious feeling and makes it easy to have conversations no matter where you areâperfect for entertaining! The kitchen offers a massive center island that doubles your counter space and provides comfortable seating for 4 people at the breakfast bar. The design of the owner's suite is one of the (many) reasons people love this floor plan. The bedroom is nestled in the back of the home under a tray ceiling that accentuates the roominess. The Colorado 2 smartly uses space in the bathroom for both a soaking tub and step-in shower, along with dual vanities and a private water closet. Then your suite is completed with an expansive walk-in closet with wooden shelves and racks ready and waiting for your wardrobe. The 3 bedrooms share the homeâs second full bath. For a home that creates the ideal balance between togetherness and privacy, the Colorado 2 is fit to be tried!
Open House:
Saturday, 4/20 11:00-3:00PM
- Type:
- Single Family
- Sq.Ft.:
- 2,857
- Status:
- Active
- Beds:
- 4
- Lot size:
- 1.01 Acres
- Year built:
- 2024
- Baths:
- 3.00
- MLS#:
- 20579235
- Subdivision:
- Parker Heights
ADDITIONAL INFORMATION
Enter through the foyer, where to the right, a versatile flex room awaits which is perfect for a cozy home office or creative space. To the left of the foyer, discover three traditional bedrooms, each accompanied by its own walk in closet and a shared full bath providing comfort and privacy for family or guests. The journey continues into the heart of the home, revealing a sprawling family room and a designer kitchen adorned with a spacious island, which is truly an entertainer's dream. For added convenience, a game room,flex room is tucked away in the back left, offering endless possibilities for use. On the opposite side of this ranch style home, the owner's suite beckons with a spa-like bathroom and an expansive closet, creating a private retreat that youâll never want to leave. Adjacent to the three car garage, a mud bench and laundry room enhance practicality, while a sizable covered back patio invites outdoor living and relaxation.
- Type:
- Single Family
- Sq.Ft.:
- 2,011
- Status:
- Active
- Beds:
- 3
- Lot size:
- 2 Acres
- Year built:
- 2000
- Baths:
- 3.00
- MLS#:
- 20577096
- Subdivision:
- The Ranch, Ph 3
ADDITIONAL INFORMATION
This fantastic property checks all the boxes:peaceful,private,acreage,great neighborhood,and only 25 miles north of Denton in one of the most desirable areas close to Lake Ray Roberts- THE RANCH.You can move right in to the 3 brdm., 2 and one-half baths spacious home at approx.2000 sq.ft. All the bedrooms are oversized and the big,open family room is just past the office with its french doors and entire wall of built-ins!You also have a formal dining room and roomy breakfast area.The laundry room has a long folding counter over built in cabinets.You can slip out of the primary bedroom to have your coffee on the deck that spans almost the entire length of the house and just experience the quiet while you take in the beautiful heavily treed backyard.This entire property is fenced,separately so your pets can run free.At the back of the property a creek runs through it from north to south.Parking is plentiful with additional space in front of the 2-car garage.Don't let this one get away!
- Type:
- Single Family
- Sq.Ft.:
- 2,020
- Status:
- Active
- Beds:
- 3
- Lot size:
- 1 Acres
- Year built:
- 2024
- Baths:
- 2.00
- MLS#:
- 20575964
- Subdivision:
- Parker Heights
ADDITIONAL INFORMATION
The Cibolo has 2,033-square-feet designed with the busy family in mind. Keep all the main living concentrated in an open floor plan where walls donât divide you. The kitchenâs center island functions like a hub. Adjacent to the kitchen, you have the functional center of the home: mudroom and laundry with a hall bench. The ownerâs suite is tucked away in the corner separated with a vestibule entrance. The ensuit includes both a soaking tub and walk-in shower, dual vanities and a private water closet. The other 2 secondary bedrooms of this split floor plan anchor the other side of the home where they share the second full bath. The Cibolo also gives you the freedom of a flex room off the foyer.
- Type:
- Single Family
- Sq.Ft.:
- 2,629
- Status:
- Active
- Beds:
- 4
- Lot size:
- 1 Acres
- Year built:
- 2024
- Baths:
- 3.00
- MLS#:
- 20574462
- Subdivision:
- Clear Sky Addition
ADDITIONAL INFORMATION
The Colca II design reflects unique features and exceptional attention to detail. This ranch-style home gives a bright open layout with an abundance of windows, large owner's suite, wide open kitchen and living area. With 4 bedrooms, a study and formal dining room your family will not have to settle on this layout. The Colca II is what you have been looking for and will make you feel right at home!
- Type:
- Single Family
- Sq.Ft.:
- 3,571
- Status:
- Active
- Beds:
- 5
- Lot size:
- 7.71 Acres
- Year built:
- 2000
- Baths:
- 4.00
- MLS#:
- 20573976
- Subdivision:
- Ranch The
ADDITIONAL INFORMATION
This 5 bedroom 3.5 bath home is located just north of Lake Ray Roberts off 922 and is nestled on 7.71 heavily treed acres and has over 3500 sqft of livable square footage, barn, lean to, stock pond within short distance of home, this is the largest property located in THE RANCH subdivision! This house offers a downstairs master suite with library or office and spacious master bath. Gourmet kitchen with breakfast bar, granite counters and gas cooktop. This one has a lot to offer and is ready for a new buyer looking for their slice of Texas. This one is priced to sell and will not last long!
- Type:
- Single Family
- Sq.Ft.:
- 3,600
- Status:
- Active
- Beds:
- 4
- Lot size:
- 2 Acres
- Year built:
- 2021
- Baths:
- 3.00
- MLS#:
- 20568160
- Subdivision:
- Metz Estates Additio
ADDITIONAL INFORMATION
Nestled on a 2-acre country oasis, this home offers a luxury farm-house feel. Enjoy breathtaking views of the sunrise and sunset each day. Short distance to Lake Ray Roberts. Full of unique features such as a Generac generator that can power the entire house, a water well, entire home water filtration system, and propane. Oversized 3-car garage, along with detached 24' x 35' shop. The backyard features an extended patio plus a separate patio off the primary. Plantation shutters, walls of windows, luxury lighting, gas fireplace, and barn doors all add unparalleled charm. The kitchen offers an abundance of counter space, high end appliances, gas stove, ample cabinets, soft-close drawers and pull-out spice racks. Upstairs, the home unfolds with stunning vaulted ceilings, am open area for a game rm or theater. An additional craft rm, 2nd office, or man cave, plus a theater set up complete this exceptional space. Plus a HUGE internal storage space over the garage. 4 bedrooms + office.
- Type:
- Single Family
- Sq.Ft.:
- 1,898
- Status:
- Active
- Beds:
- 3
- Lot size:
- 2.03 Acres
- Year built:
- 2008
- Baths:
- 1.00
- MLS#:
- 20568438
- Subdivision:
- Ranch The
ADDITIONAL INFORMATION
Quiet tucked away home located in the beautiful community âThe Ranchâ off of 922. The home is set back off the cul-de-sac and nestled amongst mature trees, giving it a secluded and peaceful feel. The home has a total of 3 rooms that can be used as bedrooms and a beautiful loft upstairs. The open floor plan gives you a great space for hosting at your own private getaway. Large windows and French doors give you great views of the expansive lot and the beautiful wooded areas that surround it. Private loft provides a flexible space for a game room or living room. Main bedroom comes with a huge in suite bathroom with garden tub, walk-in shower, dual vanities and a very large closet. An open patio runs the width of the house and gives you another great space to enjoy the lot. The home was in the middle of a remodel and is being sold as is.
- Type:
- Single Family
- Sq.Ft.:
- 1,354
- Status:
- Active
- Beds:
- 3
- Lot size:
- 0.29 Acres
- Year built:
- 1986
- Baths:
- 2.00
- MLS#:
- 20563706
- Subdivision:
- Hacienda Estate
ADDITIONAL INFORMATION
REDUCED PRICE! Cute 3 bedroom with an open layout on an oversized lot in Valley View. The interior features Laminate flooring, an upgraded kitchen and bathrooms, a large living area and a sunroom that could be used as a study. The kitchen boasts white wood cabinets, stainless steel appliances, and white subway tiles. The large laundry room provides lots of extra storage space. The exterior includes a wood deck and storage shed.
- Type:
- Single Family
- Sq.Ft.:
- 1,392
- Status:
- Active
- Beds:
- 3
- Lot size:
- 0.3 Acres
- Year built:
- 1987
- Baths:
- 2.00
- MLS#:
- 20557672
- Subdivision:
- Bbb & Crr
ADDITIONAL INFORMATION
SELLER OFFERING 5K IN SELLER CONCESSIONS!!! Step into this well maintained residence situated on a generous .3 acre lot in the beautiful town of Valley View. As you enter, you'll be greeted by a spacious living area that provides endless possibilities for customization. The kitchen is a true delight featuring ample counter space, and plenty of cabinets for all your culinary needs. Prepare delicious meals while staying connected with your loved ones in the adjoining dining area. The .3 acre lot offers space for outdoor activities, gardening, or simply enjoying the fresh air and Texas sunshine. Located in Valley View you'll have access to a friendly community, great schools, and convenient amenities. Enjoy the tranquility of small town living while still being within reach of larger cities for work or entertainment.
- Type:
- Mobile Home
- Sq.Ft.:
- 1,620
- Status:
- Active
- Beds:
- 3
- Lot size:
- 5.48 Acres
- Year built:
- 1999
- Baths:
- 2.00
- MLS#:
- 20559933
- Subdivision:
- Ccsl
ADDITIONAL INFORMATION
Escape to serene country living with this well-maintained home on over 5 acres! Enjoy ample natural light and scenic views from large windows, perfect for sipping coffee in the mornings and winding down with wine in the evenings on the porch. With plenty of parking, including a carport and barn with storage and stalls, there's even a 30 amp plug for your RV or horse trailer. The property is fully fenced and crossed, featuring two ponds for added charm. A new roof installed in February provides peace of mind. Conveniently located near I-35 for commuting to the metroplex, yet nestled in the countryside near wineries and breweries, this property offers the ideal blend of rural tranquility and modern convenience. Bring your horses and make this your peaceful retreat!
$650,000
5969 E Fm 922 Valley View, TX 76272
- Type:
- Single Family
- Sq.Ft.:
- 1,642
- Status:
- Active
- Beds:
- 3
- Lot size:
- 5.1 Acres
- Year built:
- 2006
- Baths:
- 2.00
- MLS#:
- 20537941
- Subdivision:
- Ranch The
ADDITIONAL INFORMATION
Experience the luxuries of country living within minutes of Lake Ray Roberts and the convenience of shopping and restaurants close by. A charming little one story, 3 bedroom, 2 bath home with a covered patio to sit outside and enjoy the tranquility of the land. This cozy home has a great layout with a split floorplan and open kitchen to living space. Kitchen offers an abundance of cabinet space and counter space. Laundry room has built-in cabinets, a drip dry area to hang close and room for a freezer. Spacious primary suite offers plenty of natural light and 2 walk in closets with built-ins. Your soon to be 5 acres sits on a corner lot with trees perfectly scattered throughout the property and a great layout of the land with a 29x24 Workshop with electricity and a pole barn for all of your hobbies and storage needs. Water spigots are by the gate entry and workshop and your garden is already started in the backyard. Make an appointment to view the home today! New Roof!
Open House:
Sunday, 4/21 12:00-2:00PM
- Type:
- Single Family
- Sq.Ft.:
- 3,560
- Status:
- Active
- Beds:
- 5
- Lot size:
- 4.02 Acres
- Year built:
- 2000
- Baths:
- 4.00
- MLS#:
- 20547141
- Subdivision:
- Ranch The
ADDITIONAL INFORMATION
Cozy and luxurious this 5 bed, 4 bath home is located in the heart of Mountain Springs. This secluded 4-acre property is nestled amongst towering trees, complete with a sparkling pool that's perfect for Summer days. Inside, a chef's paradise awaits with top-of-the-line restaurant-grade appliances to cook gourmet meals. This open-concept kitchen is equipped with custom cabinetry, a coffee bar, an oversized granite island, and a double bar with a farmhouse sink. The large living area is perfect for hosting Sunday night dinners, or game nights and includes a gas fireplace. The master suite is located upstairs including the bathroom and oversized closet. The office is downstairs and is great for working remotely. This hidden gem has a backyard with an outdoor entertainment bar perfect for mixing up your favorite drinks, with a large patio surrounded by nature. Unwind in the spacious shop that is perfect for a workshop, man cave, or additional storage. Your ideal retreat awaits.
- Type:
- Single Family
- Sq.Ft.:
- 3,256
- Status:
- Active
- Beds:
- 4
- Lot size:
- 8.98 Acres
- Year built:
- 2012
- Baths:
- 3.00
- MLS#:
- 20545587
- Subdivision:
- Calwell W
ADDITIONAL INFORMATION
Welcome to this quiet, serene oasis; located towards the end of a road, surrounded by Lake Ray Roberts. As you enter the home you have a panoramic view of the lush grounds through floor to ceiling windows. The open kitchen-living room with bar seating makes great entertaining space. The primary bedroom suite is complete with spa-like bath and large walk-in closet. The other two 1st floor bedrooms are separate creating your own private retreat. The 2nd floor holds another bedroom and bath as well as playroom and media room. This home was created for total enjoyment. Enjoy meals under the covered patio or under the gazebo with solar panel lights and a pizza oven. You will get your exercise daily walking the 8 acres or following the paths to the lake. This home has been lovingly maintained and improved. This is a special property and the Seller is sad to leave their private refuge. See drone sequence in virtual tours.
- Type:
- Single Family
- Sq.Ft.:
- 2,499
- Status:
- Active
- Beds:
- 4
- Lot size:
- 1 Acres
- Year built:
- 2024
- Baths:
- 3.00
- MLS#:
- 20536636
- Subdivision:
- Parker Heights
ADDITIONAL INFORMATION
Upon entering the home, youâre welcomed by an inviting foyer. Immediately to the left is a hallway with a bedroom, walk-in closet and full bathroom. Across the foyer is a private home office. Past the foyer is the family entry, with storage space and mud bench, which leads to the laundry room and attached garage. Through the entrance, the home opens up to a large family room with a stately fireplace. Adjacent to the family room is a gourmet kitchen, equipped with a walk-in pantry, ample counter space and an oversized island. Finishing off this open-concept living area is a dining space which overlooks the covered back patio. The remainder of this one-story floor plan is just off the living space. A hall leads to two bedrooms with walk-in closets, another linen closet and a shared full bathroom. The back corner of the home offers privacy for the ownerâs suite, featuring a massive walk-in closet and bathroom with a dual-sink vanity, standalone soaking tub and glass-enclosed shower.
- Type:
- Single Family
- Sq.Ft.:
- 2,107
- Status:
- Active
- Beds:
- 4
- Lot size:
- 1 Acres
- Year built:
- 2024
- Baths:
- 2.00
- MLS#:
- 20536629
- Subdivision:
- Clear Sky Addition
ADDITIONAL INFORMATION
Pass through the covered porch to see a stunning open gathering space that combines the family room, dining area and gourmet kitchen. An oversized island serves as the centerpiece of the space allowing you to command the room while you cook, whether itâs for close family and friends or a holiday crowd. A door to the backyard extends your entertaining and adds year-round flexibility facing the cozy fireplace at the opposite end of the main living space. The Caddo also provides much-needed privacy with a owner's suite in the back right corner behind the garage accessible through a small back hallway. This spacious suite includes double vanities in the bathrooms, a separate water closet and a large walk-in closet to give you ample storage for blotches and accessories. And, the laundry room is located directly across the hall from the owner's suite making for easy chores or a quick drop on the way in through the garage.
- Type:
- Single Family
- Sq.Ft.:
- 2,499
- Status:
- Active
- Beds:
- 4
- Lot size:
- 1 Acres
- Year built:
- 2024
- Baths:
- 3.00
- MLS#:
- 20535515
- Subdivision:
- Parker Heights
ADDITIONAL INFORMATION
Upon entering the home, youâre welcomed by an inviting foyer. Immediately to the left is a hallway with a bedroom, walk-in closet and full bathroom. Across the foyer is a private home office. Past the foyer is the family entry, with storage space and mud bench, which leads to the laundry room and attached garage. Through the entrance, the home opens up to a large family room with a stately fireplace. Adjacent to the family room is a gourmet kitchen, equipped with a walk-in pantry, ample counter space and an oversized island. Finishing off this open-concept living area is a dining space which overlooks the covered back patio. The remainder of this one-story floor plan is just off the living space. A hall leads to two bedrooms with walk-in closets, another linen closet and a shared full bathroom. The back corner of the home offers privacy for the ownerâs suite, featuring a massive walk-in closet and bathroom with a dual-sink vanity, standalone soaking tub and glass-enclosed shower.
- Type:
- Single Family
- Sq.Ft.:
- 2,857
- Status:
- Active
- Beds:
- 4
- Lot size:
- 1 Acres
- Year built:
- 2024
- Baths:
- 3.00
- MLS#:
- 20535353
- Subdivision:
- Parker Heights
ADDITIONAL INFORMATION
Enter through the foyer, where to the right, a home office room awaits. Opposite of the foyer, discover three traditional bedrooms, each accompanied by its own walk-in closet and a shared full bath. The journey continues into the heart of the home, revealing a sprawling family room and a designer kitchen adorned with a spacious island, which is truly an entertainer's dream. For added convenience, a game room or flex room is tucked away in the back left, offering endless possibilities for use. On the opposite side of this ranch-style home, the owner's suite beckons with a spa-like bathroom and an expansive closet. Adjacent to the three-car garage, a mud bench and laundry room enhance practicality, while a sizable covered back patio invites outdoor living and relaxation.
$1,299,000
5854 E Fm 922 Valley View, TX 76272
- Type:
- Single Family
- Sq.Ft.:
- 3,038
- Status:
- Active
- Beds:
- 4
- Lot size:
- 15 Acres
- Year built:
- 1999
- Baths:
- 4.00
- MLS#:
- 20533640
- Subdivision:
- Ccsl
ADDITIONAL INFORMATION
Unbelievable French Country custom home situated in Mountain Springs Texas! Superb craftsmanship & attention to detail throughout. Nestled on private 15 acres. Fabulous floor plan enhanced by fine finishes & generous room sizes offering endless entertaining opportunities. Gourmet kitchen boasting gas Dacor cook top and double oven. Oversized island with beautiful granite top opens to living and breakfast room. Living room features stone fireplace and beamed ceiling. Home library or office for seamless remote work. Expansive primary suite including soaking tub, separate shower, dual vanities and walk in closet. Two secondary bedrooms with jack and jill bath. Home offers butlers pantry, large utitly room, powered bath and upstairs game room. Game room offers full bath and could be used for 4th bedroom. Hilltop views from backyard pool w attached spa. Oversized 3 Car garage. 30 x 60 Metal shop built in 2004. Minutes to Johnson Branch State Park & Boat Ramp. Easy access to DFW Metroplex.
- Type:
- Single Family
- Sq.Ft.:
- 3,130
- Status:
- Active
- Beds:
- 5
- Lot size:
- 1 Acres
- Year built:
- 2024
- Baths:
- 4.00
- MLS#:
- 20532595
- Subdivision:
- Parker Heights
ADDITIONAL INFORMATION
As you enter into the first floor of the home, the foyer leads you past a bedroom and bathroom on one side and an office on the other before opening up into the kitchen, dining room and family room. This open-concept home gives you plenty of reasons to entertain with a spacious dining room, oversized island within the kitchen and a charming fireplace to gather around at the end of the night. The ownerâs suite is situated just off of the family room and overlooks the pristine backyard scene. With the ownerâs bathroom featuring a standing bathtub, separate walk-in shower, a double vanity and an incredible walk-in closetâitâs as if you have your own private spa in the comfort of your own home. Moving upstairs, the room opens up into an ideal loft areaâgiving you the option of creating a second living room for your home. With an additional bedroom and bathroom located on the second floor as well, youâll never run out of space in this 3,130 square foot home.
- Type:
- Single Family
- Sq.Ft.:
- 2,229
- Status:
- Active
- Beds:
- 4
- Lot size:
- 1 Acres
- Year built:
- 2024
- Baths:
- 2.00
- MLS#:
- 20532562
- Subdivision:
- Parker Heights
ADDITIONAL INFORMATION
We are excited to introduce a brand new floor plan called the Salado! The entry is open to a bright flex Room on the right. The private owner's suite is separate from bedrooms 2 through 4. The owner's suite is complete by including a garden tub, separate shower, private commode, walk in closet, and dual, separate vanities. Adjacent to the owner's suite is the large living room with a fireplace option and open to the spacious island kitchen.
$593,975
61 Arches Way Valley View, TX 76272
- Type:
- Single Family
- Sq.Ft.:
- 2,629
- Status:
- Active
- Beds:
- 4
- Lot size:
- 1 Acres
- Year built:
- 2024
- Baths:
- 3.00
- MLS#:
- 20529756
- Subdivision:
- Parker Heights
ADDITIONAL INFORMATION
The Colca II design reflects unique features and exceptional attention to detail. This ranch-style home gives a bright open layout with an abundance of windows, large owner's suite, wide open kitchen and living area. With 4 bedrooms, a study and formal dining room your family will not have to settle on this layout. The Colca II is what you have been looking for and will make you feel right at home!

The data relating to real estate for sale on this web site comes in part from the Broker Reciprocity Program of the NTREIS Multiple Listing Service. Real estate listings held by brokerage firms other than this broker are marked with the Broker Reciprocity logo and detailed information about them includes the name of the listing brokers. ©2024 North Texas Real Estate Information Systems
Valley View Real Estate
The median home value in Valley View, TX is $164,000. This is higher than the county median home value of $142,900. The national median home value is $219,700. The average price of homes sold in Valley View, TX is $164,000. Approximately 58.26% of Valley View homes are owned, compared to 36.52% rented, while 5.22% are vacant. Valley View real estate listings include condos, townhomes, and single family homes for sale. Commercial properties are also available. If you see a property you’re interested in, contact a Valley View real estate agent to arrange a tour today!
Valley View, Texas has a population of 941. Valley View is more family-centric than the surrounding county with 33.63% of the households containing married families with children. The county average for households married with children is 28.74%.
The median household income in Valley View, Texas is $65,982. The median household income for the surrounding county is $60,027 compared to the national median of $57,652. The median age of people living in Valley View is 28.8 years.
Valley View Weather
The average high temperature in July is 96.2 degrees, with an average low temperature in January of 31.2 degrees. The average rainfall is approximately 39.3 inches per year, with 3 inches of snow per year.
