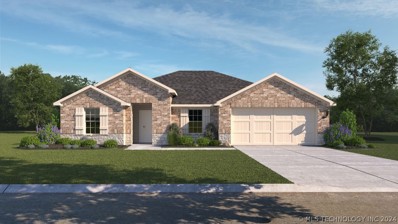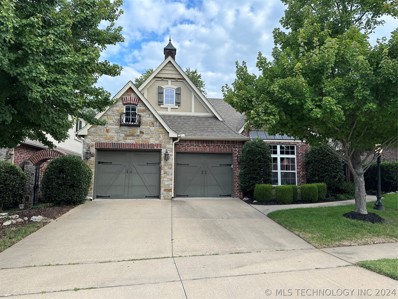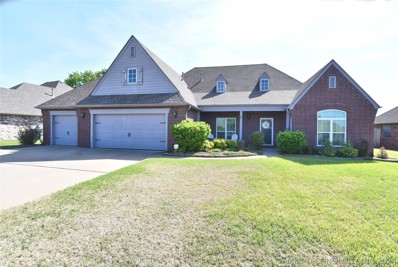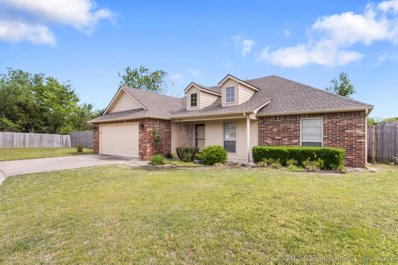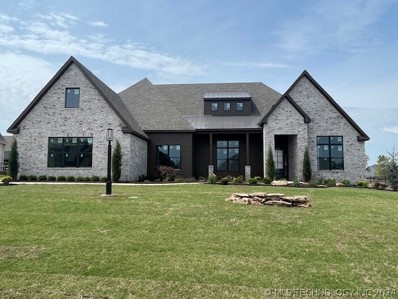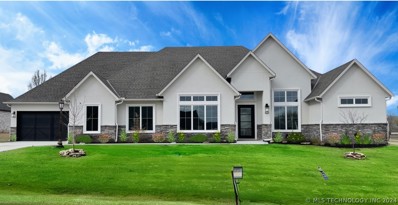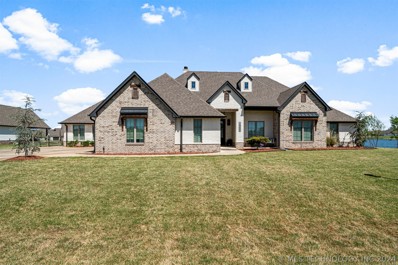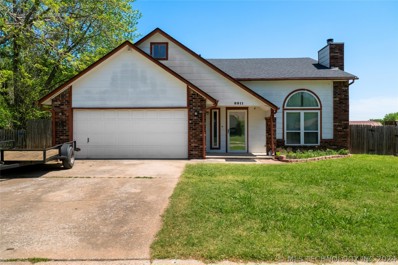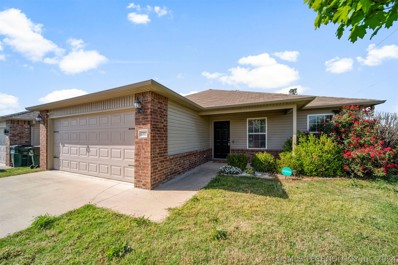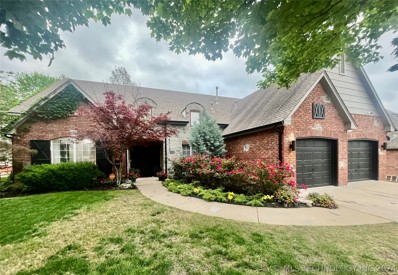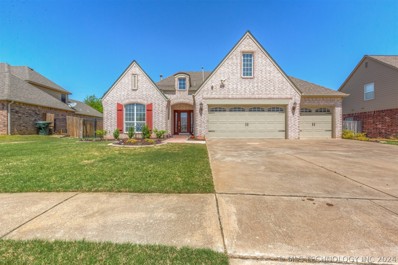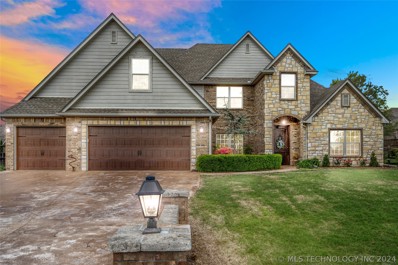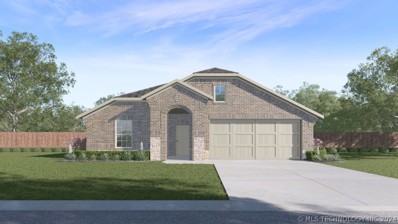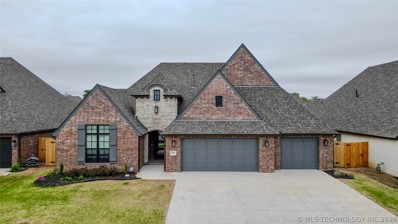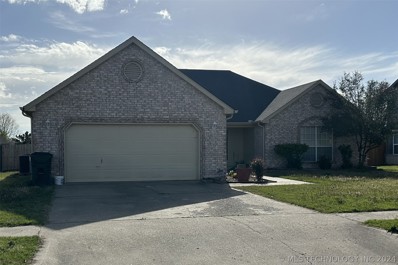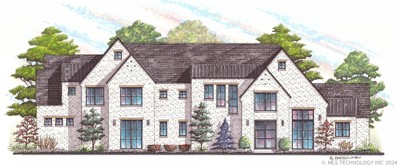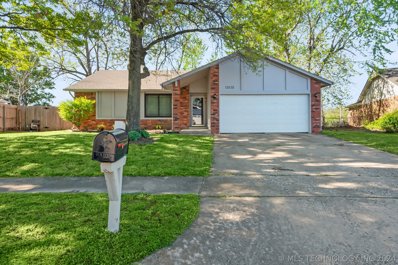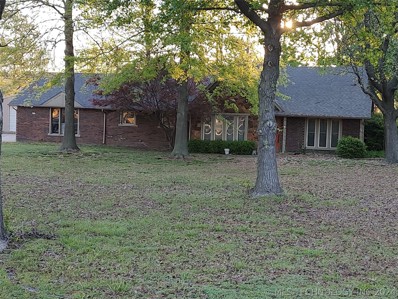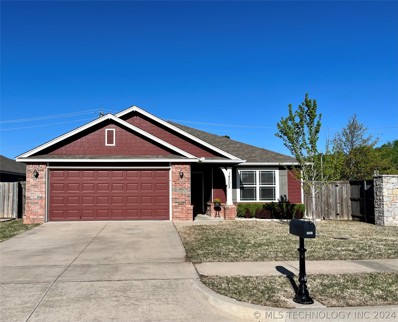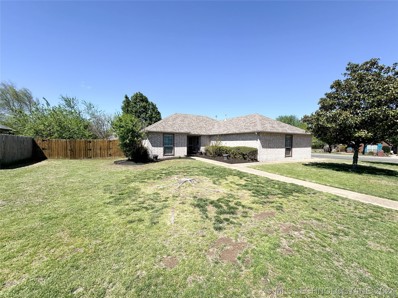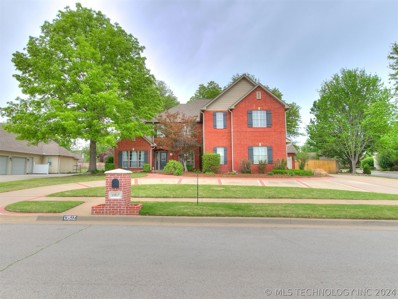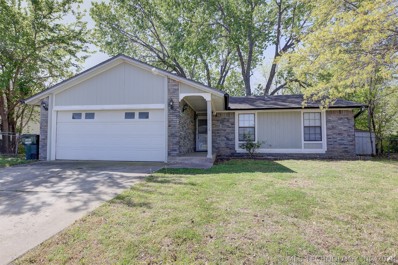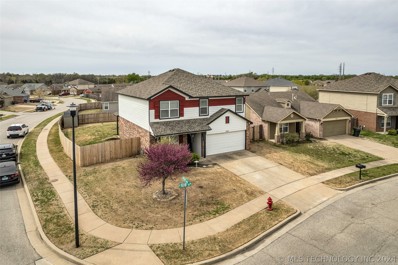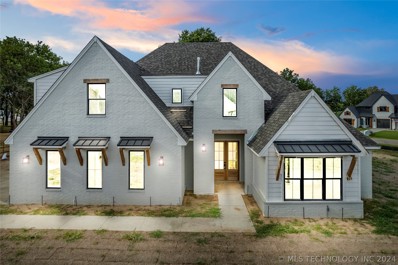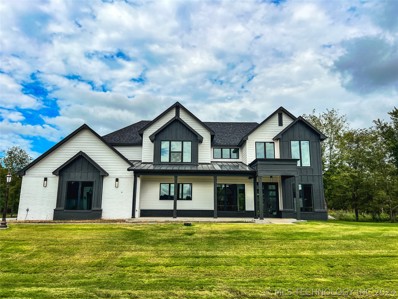Owasso OK Homes for Sale
$315,500
7411 N 155th Avenue Owasso, OK 74055
- Type:
- Other
- Sq.Ft.:
- 1,536
- Status:
- NEW LISTING
- Beds:
- 3
- Lot size:
- 0.22 Acres
- Year built:
- 2024
- Baths:
- 2.00
- MLS#:
- 2414427
- Subdivision:
- Hawk's Landing
ADDITIONAL INFORMATION
Come and see this beautifully designed home with granite kitchen, white shaker cabinets a & stainless steel range & dishwasher. Luxury vinyl flooring throughout with carpet in bedrooms. Luxurious bathroom that includes a tiled walk-in shower, granite double sinks. Home features include polysealant anti-draft protection at windows, doors and plate penetration plus professionally engineered post tension foundation, tankless water heater. Bonus feature includes home is connected and Deako smart lighting. Photos shown here may not depict the specified home and features. Call for details.
- Type:
- Other
- Sq.Ft.:
- 2,090
- Status:
- NEW LISTING
- Beds:
- 3
- Lot size:
- 0.14 Acres
- Year built:
- 2008
- Baths:
- 2.00
- MLS#:
- 2414363
- Subdivision:
- The Fairways V At Bailey Ranch
ADDITIONAL INFORMATION
Rare opportunity in The Fairways
Open House:
Sunday, 4/28 12:00-4:00PM
- Type:
- Other
- Sq.Ft.:
- 2,305
- Status:
- NEW LISTING
- Beds:
- 3
- Lot size:
- 0.23 Acres
- Year built:
- 2000
- Baths:
- 3.00
- MLS#:
- 2414248
- Subdivision:
- Brentwood Village
ADDITIONAL INFORMATION
Fantastic French Country living in Owasso!!! Hardwood floors, wainscotting, and arched entries welcome you into this French Country home. At the front of the house are a private home office or den and the formal dining room. The cozy living room features a dual-sided fireplace leading into the dine-in kitchen. Loads of cabinets and pantry storage and a charming island make this kitchen a delight. The primary suite has a tray ceiling, French doors, dual vanities, a spa tub, a stand-up shower, a private water closet, and a walk-in closet. Outdoors a large covered patio is surrounded by a lush yard and privacy fence. All new carpet, 2018 outside house painted, and newer appliances. Come make this your new home!!!
$250,000
9804 E 108th Court Owasso, OK 74055
Open House:
Sunday, 4/28 2:00-4:00PM
- Type:
- Other
- Sq.Ft.:
- 1,564
- Status:
- NEW LISTING
- Beds:
- 3
- Lot size:
- 0.25 Acres
- Year built:
- 2008
- Baths:
- 2.00
- MLS#:
- 2414130
- Subdivision:
- Metro Heights Ii
ADDITIONAL INFORMATION
Welcome Home! Owasso Schools, Cul-de-sac, 3/2/2. Beautiful LVP floors in the living room w/corner fireplace, Eating bar in the spacious kitchen, Dining and office nook. Separate pantry and massive cabinet storage! Split bedroom plan with Large owners suite, double closets, tub and separate shower. Newer Sliding doors open to a great backyard patio. Cul-de-sac lot offers a larger than normal yard equipped with a drive-thru gate and amazing storage building (add electric and it would make a fantastic workshop!). Owasso Metro Heights 0.2Acres +/- Minutes from Owasso’s amenities including hospitals. Metro Heights II no HOA
- Type:
- Other
- Sq.Ft.:
- 3,469
- Status:
- NEW LISTING
- Beds:
- 4
- Lot size:
- 0.56 Acres
- Year built:
- 2023
- Baths:
- 4.00
- MLS#:
- 2414114
- Subdivision:
- Highland Meadows At Stone Canyon
ADDITIONAL INFORMATION
NEARLY COMPLETED! LARGE ONE STORY HOME ON EXPANISVE LOT and MATURE TREES!!! This luxury one story transitional style home boasts 4 bedrooms, 3.5 baths, study, open kitchen /living room, game room, utility with a desk area!!!!! and a side load 3 car garage with storage• Foyer, study and family rooms all have 14’ coffered ceilings• Stunning island kitchen with high end appliances including a 48" gas range • The game room has a sliding wall of windows that opens to a spacious covered living space • Primary bedroom has a beamed, vaulted ceiling• Stunning primary bath features a soaking tub and walk-through shower, double vanities and his and hers closets• Three additional bedrooms are located near the game room each bedroom has custom walk-in closets.
- Type:
- Other
- Sq.Ft.:
- 4,145
- Status:
- NEW LISTING
- Beds:
- 4
- Lot size:
- 0.56 Acres
- Year built:
- 2023
- Baths:
- 5.00
- MLS#:
- 2414099
- Subdivision:
- Highland Meadows At Stone Canyon
ADDITIONAL INFORMATION
MODEL HOME AVAILABLE FOR SALE! Expansive one-story home on a large lot WITH GROVE OF MATURE TREES. This luxurious transitional-style home features 4 bedrooms, 4.5 baths, a study, an open-concept kitchen/living room, a game room, a media room, a utility room with a dog wash, and a split 3-car garage with storage. The foyer, study, and family rooms boast 14-foot coffered ceilings. The island kitchen is equipped with high-end appliances, including a 48-inch gas range. The media/flex room complements the entertainment space. The game room features a wall of windows leading to a spacious covered outdoor area. The primary bedroom includes a beamed, vaulted ceiling. The primary bath offers a soaking tub, walk-through shower, double vanities, and separate closets. Three additional bedrooms, each with walk-in closets and ensuite baths, are conveniently located near the game room and media room.
- Type:
- Other
- Sq.Ft.:
- 3,357
- Status:
- NEW LISTING
- Beds:
- 4
- Lot size:
- 0.6 Acres
- Year built:
- 2019
- Baths:
- 3.00
- MLS#:
- 2413991
- Subdivision:
- Homestead
ADDITIONAL INFORMATION
Welcome to luxury living in Homestead! Nestled on a serene half-acre lot beside one of the neighborhood's tranquil ponds, this home offers the perfect blend of comfort, convenience, and elegance. Ideal for those with a bustling lifestyle, proximity to schools, restaurants, shopping, and churches is a definite highlight. The great room provides picturesque views of the outdoor oasis. The kitchen boasts a large quartzite island, double oven, a walk-in pantry, and a coffee bar. Retreat to the primary ensuite bathroom, featuring double sinks, a walk-in shower, and a jetted tub, complemented by a spacious closet and direct access to the laundry area. With a split plan layout, privacy is paramount, with a designated office for focused work and a versatile flex room, spanning an impressive 357 sq ft. Step outside to the extended covered patio featuring an outdoor kitchen, perfect for al fresco dining. Take a dip in the gunite smart pool, complete with a built-in hot tub that can be conveniently controlled via app. And for those cozy nights, unwind in the beautiful roofed oversized cabana, complete with a stone fireplace, creating the ultimate outdoor sanctuary. Schedule your private tour today and make this dream home yours!
- Type:
- Other
- Sq.Ft.:
- 1,652
- Status:
- NEW LISTING
- Beds:
- 3
- Lot size:
- 0.2 Acres
- Year built:
- 1986
- Baths:
- 2.00
- MLS#:
- 2413912
- Subdivision:
- Three Lakes Iii
ADDITIONAL INFORMATION
Remarkable home in Owasso Schools, Roof was replaced in 2020, newer windows have been installed, new carpet installed April 2024, new stainless sink. Inground pool to enjoy those hot summer days (liner was replaced in 2015). Looking out to a stocked, catch & release pond maintained by the neighbors in that area. This home offers timeless fun for the entire family!
$225,000
12815 E 67th Place Owasso, OK 74055
- Type:
- Other
- Sq.Ft.:
- 1,305
- Status:
- NEW LISTING
- Beds:
- 3
- Lot size:
- 0.31 Acres
- Year built:
- 2017
- Baths:
- 2.00
- MLS#:
- 2413837
- Subdivision:
- Hickory Creek
ADDITIONAL INFORMATION
Welcome to your ideal starter home in Hickory Creek subdivision! This charming property sits on a large, fully fenced corner lot, offering both privacy and ample outdoor space. Inside, you’ll find an open floor plan with modern finishes, including a cute breakfast, nook, and pantry in the kitchen. Enjoy the recently extended covered patio in the spacious backyard. Plus, stay safe with the included storm shelter. Conveniently located near Highway 169 schedule your showing today.
- Type:
- Other
- Sq.Ft.:
- 2,581
- Status:
- NEW LISTING
- Beds:
- 4
- Lot size:
- 0.27 Acres
- Year built:
- 1996
- Baths:
- 2.00
- MLS#:
- 2409724
- Subdivision:
- The Fairways At Bailey Ranch
ADDITIONAL INFORMATION
LIKE TO ENTERTAIN? Enjoy the serenity and convenience of the well established and highly coveted golf course community “The Fairways at Bailey Ranch” minutes from EVERYTHING. A place where children still ride bikes, and dogs walk their humans. Lush mature gardens nestle this charming single level paradise with soaring backyard fireplace overlooking the second fairway. Stunning updates and on trend interior details. Hardwood floors, vaulted ceilings, granite and quartz counters, beautiful built ins, master bath remodel including tile shower, all new fixtures and paint, stainless appliances, and more. H2O heater, furnace, Train AC unit, irrigation system, gas logs in fireplace, Thermadore Pro 6 burner gas range, and guttering are all BRAND NEW! Fourth bed “being used as office” has so many possibilities with an incredible loft. Would make a wonderful kids room with gaming loft or toy storage. This home is a must see!
- Type:
- Other
- Sq.Ft.:
- 3,268
- Status:
- NEW LISTING
- Beds:
- 4
- Lot size:
- 0.27 Acres
- Year built:
- 2002
- Baths:
- 4.00
- MLS#:
- 2413330
- Subdivision:
- The Willows Of Silver Creek
ADDITIONAL INFORMATION
Beautiful Home. Large entry, Office with French Doors and tray ceiling. Kitchen with freshly painted cabinets, Open to Dining area and Living with Vaulted Ceiling and fireplace. Primary down with private bath and walk in closet, Bedroom 2 and 3 down with pullman bath. 4the bed up with private bath - huge storage closet and Game room over garage. 3 car garage with yard access. 4 season patio with mini split. Hot tub pad with electric available. Sprinkler system
Open House:
Saturday, 4/27 1:00-3:00PM
- Type:
- Other
- Sq.Ft.:
- 3,020
- Status:
- NEW LISTING
- Beds:
- 4
- Lot size:
- 0.52 Acres
- Year built:
- 2007
- Baths:
- 3.00
- MLS#:
- 2413736
- Subdivision:
- Crossing At 86th Street I
ADDITIONAL INFORMATION
Welcome to your new sanctuary nestled in the heart of a peaceful neighborhood. This inviting 4 bedroom, 3 bath home offers a perfect blend of comfort, style & convenience. As you step inside, you're greeted by a warm ambiance, creating a welcoming atmosphere throughout. The spacious living room beckons you to unwind & relax by the cozy fireplace. Gorgeous hardwoods through out the living area bring warmth & beauty. The gourmet kitchen is a dream, boasting modern appliances, ample counter space & a spacious pantry. Retreat to the luxurious primary suite relaxing in the spa like ensuite bath. Additional bedrooms offer comfort & flexibility for family & guests alike. Step outside to your private oasis with a wrap around covered patio, lush landscaping, & a fenced yard providing privacy & security for your BEAUTIFUL SALTWATER INGROUND POOL where you & your family & guests will enjoy hours of fun memories. Don't miss the opportunity to make this exquisite residence your own.
$305,500
7415 N 155th Avenue Owasso, OK 74055
Open House:
Saturday, 4/27 10:00-6:00PM
- Type:
- Other
- Sq.Ft.:
- 1,620
- Status:
- NEW LISTING
- Beds:
- 3
- Lot size:
- 0.22 Acres
- Year built:
- 2024
- Baths:
- 2.00
- MLS#:
- 2413766
- Subdivision:
- Hawk's Landing
ADDITIONAL INFORMATION
Come and see this beautifully designed home with granite kitchen, white shaker cabinets a & stainless steel range & dishwasher. Luxury vinyl flooring throughout with carpet in bedrooms. Luxurious bathroom that includes a tiled walk-in shower, granite double sinks. Home features include polysealant anti-draft protection at windows, doors and plate penetration plus professionally engineered post tension foundation, tankless water heater. Bonus feature includes home is connected and Deako smart lighting. Photos shown here may not depict the specified home and features. Call for details.
$520,000
14802 E 77th Place Owasso, OK 74055
Open House:
Saturday, 4/27 1:00-3:00PM
- Type:
- Other
- Sq.Ft.:
- 2,982
- Status:
- NEW LISTING
- Beds:
- 3
- Lot size:
- 0.21 Acres
- Year built:
- 2022
- Baths:
- 3.00
- MLS#:
- 2413650
- Subdivision:
- Presley Hollow
ADDITIONAL INFORMATION
WELCOME TO YOUR DREAM HOME IN THE DESIRED SUBDIVISION OF PRESLEY HOLLOW. STEP INSIDE THIS CAPTIVATING HOME, BUILT IN 2022 BY EXECUTIVE HOMES (CUSTOM MODIFIED PLAN #2591). DISCOVER A WORLD OF LUXURY AND COMFORT THIS ENERY-EFFICIENT HOME PROVIDES. AS YOU ENTER, YOUR GREETED WITH A SPACIOUS LAYOUT, DESIGNED FOR MODERN LIVING. BEAUTIFUL STATELY BOOKCASES SURROUND AN INVITING VENTED FIREPLACE. SEPARATE GAMEROOM/OFFICE WITH SIDE ENTRY TO EXTENDED PATIO, IS IDEAL FOR SAVORING YOUR MORNING COFFEE OR ENTERTAINING. DESIGNER KITCHEN SHOWCASES A MASSIVE ISLAND, UPGRADED APPLIANCES, DOUBLE-OVENS, COMMERCIAL FRIDGE, ALL SURROUNDED BY GLASS UPPER CABINENTS. AMONG THE MANY HIGHLIGHTS OF THIS EXQUISITE HOME, ARE THE EXPANSIVE PRIMARY BEDROOM AND BATH. PRIMARY SUITE IS TRULY A HAVEN FOR RELAXATION. CUSTOMIZED PRIMARY BATH HAS DOUBLE VANITIES, MASSIVE WALK-IN SHOWER W/DUAL SHOWER HEADS. STORAGE IS NEVER AN ISSUE THANKS TO THE CUSTOMIZED PRIMARY CLOSET. ADJOINING SPACIOUS LAUNDRY ROOM HAS SINK AND LOTS OF STORAGE. HOME HAS TWO ADDITIONAL SPACIOUS BEDROOMS WITH WALK IN CLOSETS.OVER-SIZED THREE CAR GARAGE PROVIDES AN ABUDANCE OF STORAGE.. EXPERIENCE PRESLEY PARK'S STATE OF THE ART AMENTITIES: POOLS,PONDS,CLUBHOUSE, AND MANICURED WALKING TRAILS. OWASSO SCHOOLS. LET'S SCHEDULE YOUR PRIVATE TOUR TODAY AND MAKE THIS DREAM HOME YOURS! .
- Type:
- Other
- Sq.Ft.:
- 1,923
- Status:
- NEW LISTING
- Beds:
- 3
- Lot size:
- 0.22 Acres
- Year built:
- 1995
- Baths:
- 2.00
- MLS#:
- 2413616
- Subdivision:
- Double Oaks Iv
ADDITIONAL INFORMATION
Featuring 3 bedrooms and 2 bathrooms, this property offers plenty of space for a growing family or potential tenants. With a spacious floor size of 1987 sq there is ample room for creativity and customization because this home is ready for a make-over. The interior of the home features a well-designed split floor plan, with bright and airy rooms that are filled with natural light. The kitchen with breakfast nook is complete with modern appliances, plenty of storage, and a convenient breakfast bar. Each bedroom in this home offers a tranquil retreat with generous closet space and an abundance of natural light. The master bedroom includes an ensuite bathroom, providing an added level of privacy and convenience. The additional bedrooms are perfect for children, guests, or transforming into a home office or fitness space. In immediate proximity, you'll find a variety of highly desirable amenities. For families with children, there are several renowned schools nearby, including Owasso Public Schools and Mills Elementary School, both within a short distance. Centrally located and close to Highways for an easy commute. No known issues and selling as is. OFFER DEADLINE - Monday April 22, 2024.
- Type:
- Other
- Sq.Ft.:
- 3,814
- Status:
- Active
- Beds:
- 4
- Lot size:
- 0.76 Acres
- Year built:
- 2024
- Baths:
- 5.00
- MLS#:
- 2413307
- Subdivision:
- The Coves At Stone Canyon I
ADDITIONAL INFORMATION
This floorplan was a 1st place parade winner! 4 beds with onsuite baths, large kitchen with separate commercial fridge & freezer as well as additional sink and ridge in the scullery. Tons of storage and workspace to cook. double ovens. Master, guest bed and office down. 2 beds up with oversized gameroom. Vaulted ceilings in large open floorplan. Dining & living separated by floor to ceiling stucco fireplace. Back of the house in living area is glass which oversees large patio and fireplace. Engineered white oak floors throughout downstairs. agent related to seller
$229,500
12112 E 76th Place Owasso, OK 74055
- Type:
- Other
- Sq.Ft.:
- 1,714
- Status:
- Active
- Beds:
- 3
- Lot size:
- 0.23 Acres
- Year built:
- 1981
- Baths:
- 2.00
- MLS#:
- 2409932
- Subdivision:
- Elm Creek Estates I
ADDITIONAL INFORMATION
Owasso 3 bed 2 bath, full brick home located in Elm Creek I Addition. Livingroom with fireplace and vaulted ceiling. Sunroom providing a versatile space for leisure and activities, bathed in natural light. Kitchen with breakfast area. Primary with full bath and walk-in closet. Bedrooms with walk in closets share hallway bathroom. 1,714 square feet, located in a quiet cul-de-sac. Mature trees shade the expansive fully fenced back yard for enjoyable outdoor living. Shed for storage. Trails, Tennis and Volleyball courts at Elm Creek Park within walking distance. Minutes from restaurants, shopping, golf, Mills Elementary and Owasso High School. Easy access to Highway 169. Roof 2015.
- Type:
- Other
- Sq.Ft.:
- 1,870
- Status:
- Active
- Beds:
- 3
- Lot size:
- 2.29 Acres
- Year built:
- 1979
- Baths:
- 3.00
- MLS#:
- 2412218
- Subdivision:
- Odonnell Acres
ADDITIONAL INFORMATION
2+ acres with no HOA so RV's & boats are ok, on a dead-end street (limited traffic) in Owasso schools. Garage is oversized 23' X 21', separate 30'X30' shop for extra covered parking or work area and a 8'X12' storage shed too. Large covered back patio is 14' X 19', newer roof, vinyl windows. Hobby room could also be used as an office or small 4th bedroom. Good bones but home needs updating and some TLC so you can add your own personal touch to it. Minutes away from all the newest shopping and entertainment in Owasso.
- Type:
- Other
- Sq.Ft.:
- 1,790
- Status:
- Active
- Beds:
- 4
- Lot size:
- 0.16 Acres
- Year built:
- 2016
- Baths:
- 3.00
- MLS#:
- 2412514
- Subdivision:
- Lake Valley
ADDITIONAL INFORMATION
Located on a peaceful cul-de-sac in the heart of Lake Valley neighborhood, this charming residence embodies comfort, convenience, and style. Ranch-style layout with vaulted ceilings and natural light, this home offers an effortless blend of modern living. The heart of the home is the gourmet kitchen, where culinary dreams come to life. Recently updated with all major appliances and kitchen gadgets ranging from two years old to brand new, including a state-of-the-art oven and microwave, this kitchen is sure to impress even the most discerning chef. Retreat to the luxurious master suite, complete with a spacious layout, a tranquil reading nook, and a spa-like ensuite bathroom featuring a relaxing tub, perfect for unwinding after a long day. A guestroom with a private bath offers comfort and privacy for visitors, ensuring they feel right at home. Outside, discover your own private oasis, with hanging lights illuminating the back porch, creating an inviting space for outdoor gatherings. The backyard provides plenty of room for kids to play and pets to roam freely. Plus, with fresh paint and newly cleaned carpets throughout, this home is truly move-in ready. The Epoxy Garage Floor, Heated garage and insulated garage door are all added bonuses! Located in a family-friendly neighborhood with two pools, playgrounds, and scenic walking trails just steps away. Enjoy the convenience of living in Owasso, with easy access to all the amenities the city has to offer, as well as quick commutes to Tulsa and Bartlesville. House has been smoke and pet-free under current owners.
- Type:
- Other
- Sq.Ft.:
- 1,704
- Status:
- Active
- Beds:
- 3
- Lot size:
- 0.3 Acres
- Year built:
- 2002
- Baths:
- 2.00
- MLS#:
- 2412817
- Subdivision:
- Bailey Ranch Estates Ii
ADDITIONAL INFORMATION
Beautiful home in the heart of Owasso. Featuring 3 bedrooms, spacious primary bedroom with large walk-in closet. 2 bathrooms, open floor plan, spacious granite countertops with bar seating, covered patio, additional patio, storm shelter. Close to restaurants and shopping. Neighborhood park and pool with clubhouse.
- Type:
- Other
- Sq.Ft.:
- 3,512
- Status:
- Active
- Beds:
- 4
- Lot size:
- 0.42 Acres
- Year built:
- 1996
- Baths:
- 4.00
- MLS#:
- 2411751
- Subdivision:
- Nottingham Estates I
ADDITIONAL INFORMATION
This stunning 4-bedroom, 3.5-bathroom home is a masterpiece of modern luxury and convenience. Nestled on a generous .42-acre lot adorned with mature oak trees and boasting a sparkling in-ground swimming pool, this residence offers the ultimate blend of relaxation and entertainment. Step inside and be greeted by the beautifully updated kitchen, featuring a high-end GE Cafe appliance package and a spacious island, ideal for hosting gatherings with friends and family. Two primary bedrooms, one up and one down. For those with a penchant for tinkering or crafting, you'll appreciate the two-car garage with a workshop area, providing ample space for your projects and hobbies. Meanwhile, the extra-large two-car garage with storage space offers practicality and convenience for everyday living. The dual garage doors provide easy access to the backyard, making it a breeze to retrieve and store lawn equipment. Conveniently situated in Owasso's shopping and restaurant district, you'll enjoy easy access to an array of amenities and attractions. Whether you're exploring the local boutiques, dining at one of the local restaurants, or simply taking a leisurely stroll through the neighborhood, you'll find that everything you need is just minutes away.
$209,000
12106 E 80th Place Owasso, OK 74055
- Type:
- Other
- Sq.Ft.:
- 1,309
- Status:
- Active
- Beds:
- 3
- Lot size:
- 0.22 Acres
- Year built:
- 1979
- Baths:
- 2.00
- MLS#:
- 2412690
- Subdivision:
- Elm Creek Estates I
ADDITIONAL INFORMATION
Super cute 3bed/2bath/2car brick located in Elm Creek Addition in Owasso! 3 year old roof & some updates! Wood look ceramic tile in bedrooms. Shaded backyard with covered patio perfect for summer nights! Super close to Elm Creek Park, shopping & easy access to highway 169!
- Type:
- Other
- Sq.Ft.:
- 2,304
- Status:
- Active
- Beds:
- 4
- Lot size:
- 0.17 Acres
- Year built:
- 2008
- Baths:
- 3.00
- MLS#:
- 2411060
- Subdivision:
- Lake Valley
ADDITIONAL INFORMATION
*Beautiful Home on quiet cul-de-sac with extra large backyard in Owasso’s desirable Lake Valley with walking trails meandering among ponds, playground and awesome neighborhood pool! This well-maintained home boasts recent updates such as a newer carpet(April 2024), vinyl flooring(2023) downstairs, roof(2022), exterior paint(2023), and a privacy fence(2023). As you step inside, you’re greeted by a flexible front Living Area, perfect for a Home Office, cozy Den or first-floor Game Room. The spacious living area boasts natural light and a warm ambiance, ideal for relaxing or entertaining guests and open to the heart of the home, the Kitchen. This Chef’s delight features ample counter space, convenient work island and bright Dining Room with walls of windows overlooking the spacious backyard, creating a delightful setting for family meals. Upstairs, you'll find 4 spacious Bedrooms and a generous Game Room,. Outside, the expansive backyard offers endless possibilities for recreation and relaxation with generous space for outdoor activities and gatherings. The neighborhood amenities include a refreshing pool, parks, and stocked ponds all joined by a extensive walking trails, ensuring there's always something fun to do close to home. Seller is offering a $5,000 Credit at Closing for a rate buy down, closing cost or a paint allowance, making this home an even more attractive opportunity. *BW
- Type:
- Other
- Sq.Ft.:
- 3,723
- Status:
- Active
- Beds:
- 4
- Lot size:
- 0.56 Acres
- Year built:
- 2022
- Baths:
- 4.00
- MLS#:
- 2412308
- Subdivision:
- Deer Run At Stone Canyon Ph Iv
ADDITIONAL INFORMATION
$10K Closing Cost incentive with participating lender on a 30 day close! Double door entry, two bedroom suites downstairs, powder bath, office or flex space down, two beds with jack and Jill up and game room. Primary suite has seasonal closet attached to laundry. Energy efficient new construction with one year builder warranty.
- Type:
- Other
- Sq.Ft.:
- 3,700
- Status:
- Active
- Beds:
- 4
- Lot size:
- 0.61 Acres
- Year built:
- 2023
- Baths:
- 3.00
- MLS#:
- 2412305
- Subdivision:
- Deer Run At Stone Canyon Ph Iv
ADDITIONAL INFORMATION
MOVE IN READY! Harper plan with 4bed 2.5bath dining game room over-sized 3car garage. large lot , covered patio and pool with tanning ledge! Double door, two-story entry into area kitchen, dining, and open Juliet staircase perfect for entertaining! Primary bed down with separate seasonal closets, connects to laundry, and two separate drop zones. Upstairs: 3 full beds and 1 full bath up, plus a game room! Ask for pricing and details! $20K Builder incentive.
IDX information is provided exclusively for consumers' personal, non-commercial use and may not be used for any purpose other than to identify prospective properties consumers may be interested in purchasing, and that the data is deemed reliable by is not guaranteed accurate by the MLS. Copyright 2024 , Northeast OK Real Estate Services. All rights reserved.
Owasso Real Estate
The median home value in Owasso, OK is $337,450. This is higher than the county median home value of $144,400. The national median home value is $219,700. The average price of homes sold in Owasso, OK is $337,450. Approximately 65.39% of Owasso homes are owned, compared to 30% rented, while 4.61% are vacant. Owasso real estate listings include condos, townhomes, and single family homes for sale. Commercial properties are also available. If you see a property you’re interested in, contact a Owasso real estate agent to arrange a tour today!
Owasso, Oklahoma has a population of 34,634. Owasso is more family-centric than the surrounding county with 41.69% of the households containing married families with children. The county average for households married with children is 31.48%.
The median household income in Owasso, Oklahoma is $67,130. The median household income for the surrounding county is $52,017 compared to the national median of $57,652. The median age of people living in Owasso is 33.5 years.
Owasso Weather
The average high temperature in July is 93.1 degrees, with an average low temperature in January of 27.5 degrees. The average rainfall is approximately 43.2 inches per year, with 9.6 inches of snow per year.
