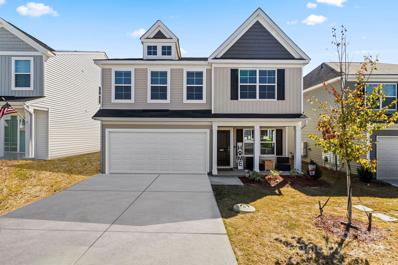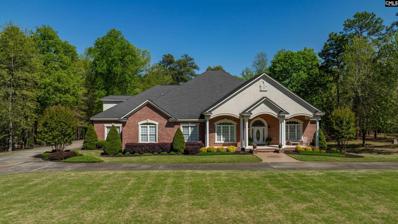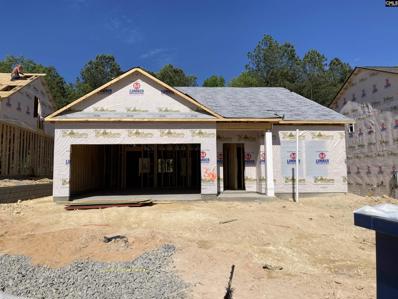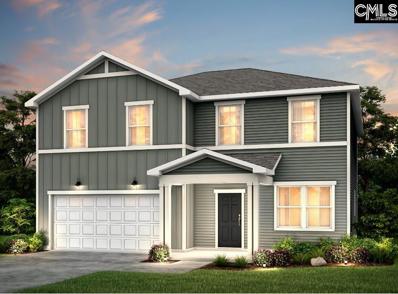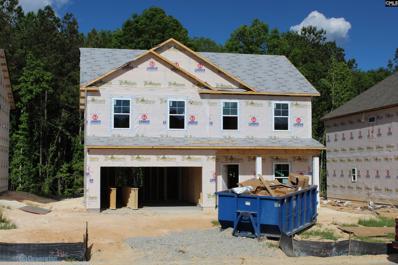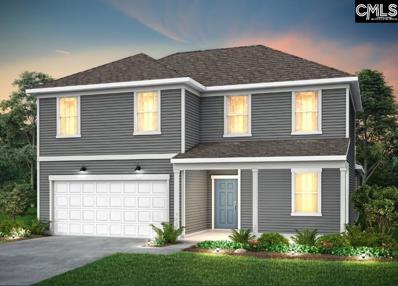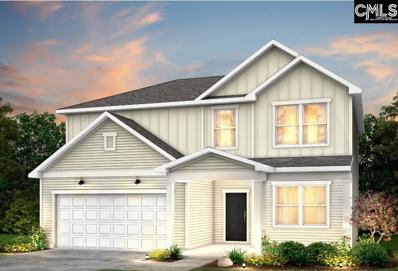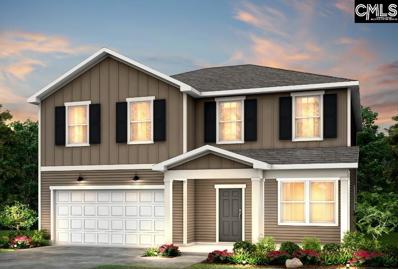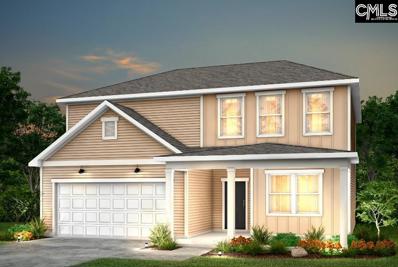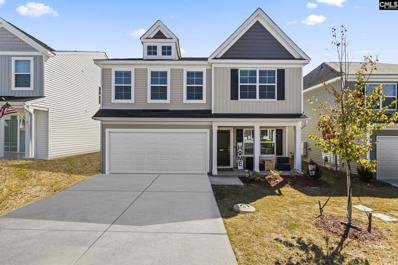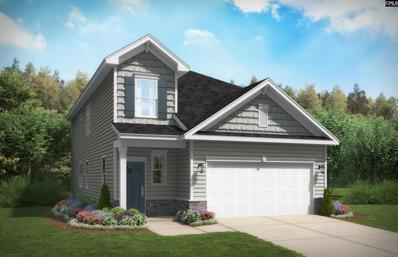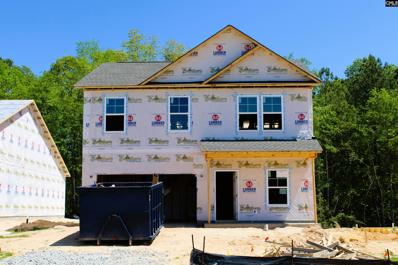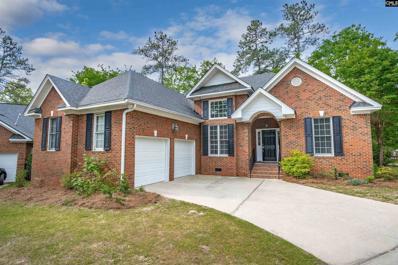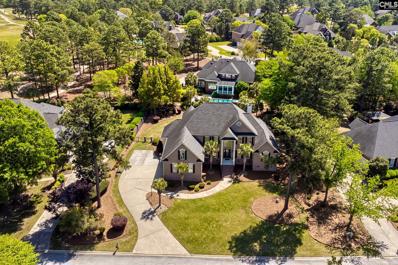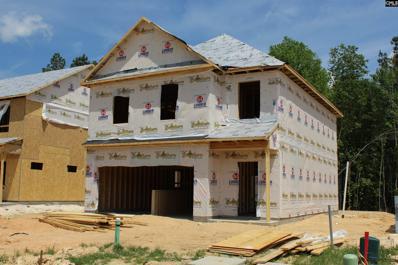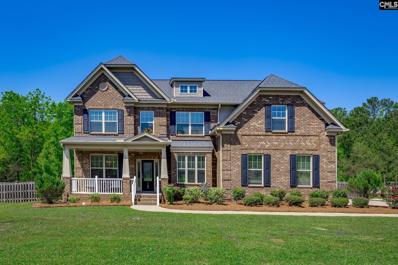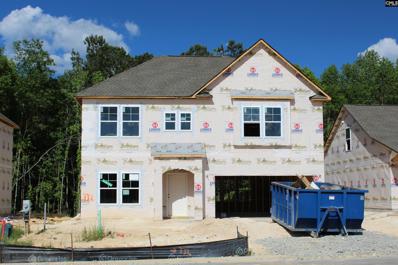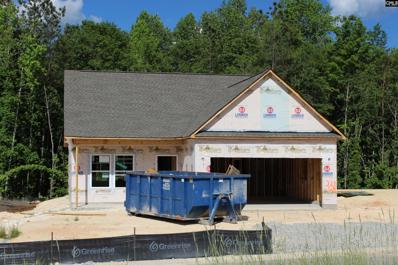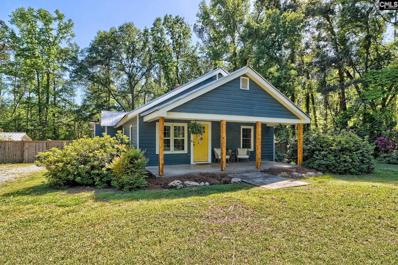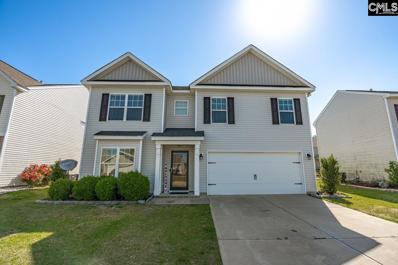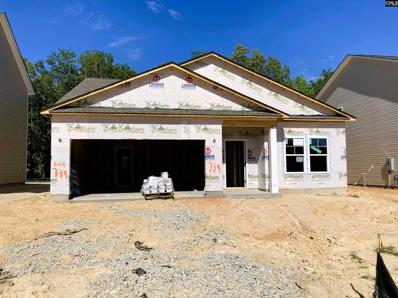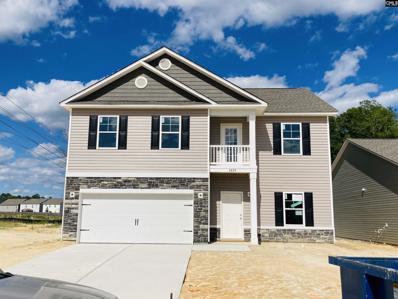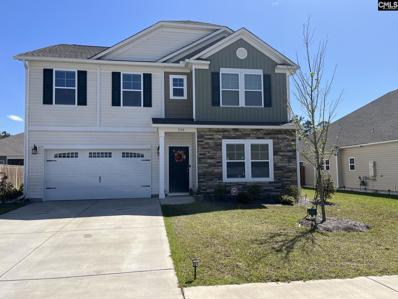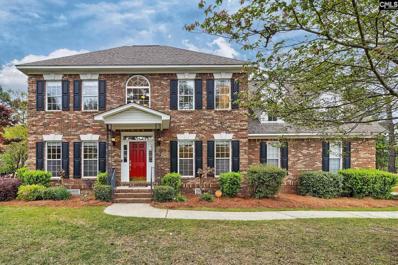Blythewood SC Homes for Sale
- Type:
- Single Family
- Sq.Ft.:
- 2,141
- Status:
- NEW LISTING
- Beds:
- 4
- Lot size:
- 0.12 Acres
- Year built:
- 2023
- Baths:
- 3.00
- MLS#:
- 4131715
- Subdivision:
- Windfall
ADDITIONAL INFORMATION
Built in 2023, this home is as good as new! With 4 bedrooms, 3 bathrooms, and a huge loft upstairs, there is plenty of space for everyone. The eat-in kitchen features upgraded cabinets and hardware, granite countertops, a nice backsplash, an island, and recessed lighting. There is luxury vinyl plank throughout the downstairs, and a guest suite that is perfect for visitors! Upstairs is the primary suite with a spacious walk-in closet that attaches to the laundry room for added convenience! The primary bathroom features a garden tub and a separate shower with quartz walls, and a raised double sink vanity. The additional bathrooms also feature quartz countertops Sit and relax by the gas fireplace, or out under your covered back porch. The backyard is already fenced for you!
$929,000
12 Ascot Court Blythewood, SC 29016
- Type:
- Single Family
- Sq.Ft.:
- 4,909
- Status:
- NEW LISTING
- Beds:
- 5
- Lot size:
- 4.01 Acres
- Year built:
- 2008
- Baths:
- 6.00
- MLS#:
- 583531
- Subdivision:
- Longcreek Westlake Farms
ADDITIONAL INFORMATION
Welcome home to 12 Ascot Courtâa dream home for the discriminating buyer looking for a private retreat with a layout ideal for entertaining. Nestled on 4 acres inside LongCreek Plantationâs Westlake Farms neighborhood, this property is overflowing with custom details and upgrades. From the foyer you are welcomed into the formal dining area on one side and through beveled glass french doors into the office on the opposite side. The office has a private full bathroom and can be the fourth bedroom. Leaving the office, you pass a half bath as you move beyond the distinctive curved edges of the fireplace wall and into the formal living space. Its built-in custom cabinetry includes a hidden television that raises and lowers by remote control. The well-appointed kitchen with its elegant granite countertops is the ideal stage from which to entertain or just gather with family while preparing a weekday meal. In addition to the stainless steel double oven, microwave, and dishwasher, there is a prep sink on the island and another in the wet bar nearby. The den is just beyond the breakfast area and has more custom cabinetry and another half bath. On the opposite side of main floor is the primary suite with a luxurious his and hers bathroom. A walk-in shower anchors the center of that space with glass doors on both sides. Separate vanities, water closets, and walk-in closets surround the central shower. The other side of the home includes two more bedrooms with a jack and jill bath, large laundry room, pantry, and a mudroom space just inside the three car garage. The expansive room over the garage includes the fourth full bathroom and is the only room not on the main level. Make this your media room, family room, a guest suite, or a fifth bedroom. Professionally decorated to highlight the distinctive architectural details, the living spaces and primary bedrooms have 14 foot ceilings. The expansive covered back porch is the perfect setting from which to enjoy your morning cup of coffee or evening glass of wine. This unique property is the perfect balance of elegance and practicality, refinement and seclusion, conveniently located close to everything in northeast Columbia.
- Type:
- Single Family
- Sq.Ft.:
- 1,622
- Status:
- NEW LISTING
- Beds:
- 3
- Lot size:
- 0.14 Acres
- Year built:
- 2024
- Baths:
- 2.00
- MLS#:
- 583506
- Subdivision:
- Blythewood Farms
ADDITIONAL INFORMATION
The Talbot II is an open concept one story plan. This home offers a large great room and kitchen. Ownerâs suite features a box tray ceiling, walk-in shower, double vanity, private water closet and walk-in closet. Also an oversized covered rear patio is also included. (Virtual tour and/or listing photos include stock photography. Colors and options might vary.)
- Type:
- Single Family
- Sq.Ft.:
- 2,670
- Status:
- NEW LISTING
- Beds:
- 5
- Lot size:
- 0.14 Acres
- Year built:
- 2024
- Baths:
- 3.00
- MLS#:
- 583485
- Subdivision:
- Grand Arbor
ADDITIONAL INFORMATION
Spacious WHIMBREL model boasts 5 bedrooms - all with walk-in closets! Features a 1st floor Guest Suite, Flex Space and Open-Concept plan with endless decorating options! Large Entertainer's Kitchen and Screened Porch! Upstairs, you're greeted with an enormous Loft Space, 3 additional bedrooms, PLUS the Owner's Suite. Spacious laundry is upstairs. Incredible Value and Quality Construction await you here! Home is currently UNDER CONSTRUCTION. Photos are stock photos. This picturesque community will offer convenient access to great schools, major employers, local shopping & dining plus state-of-the-art amenities. There will be so many opportunities to seize each moment & spend time doing more of what you love. As Phase 1 opens, you'll quickly find yourself enjoying our well stocked 12-Acre Lake, Open Green Space, Walking/Golf Cart Trails, & Playground. Not to mention your High-Speed Internet & Cable will be included in your quarterly HOA dues. As Phase 2 approaches, the 12-Acre Lake will provide a scenic backdrop for our planned amenity center to include a Pool, Pavilion, Firepit, Soccer Field, Pickleball, & Basketball court.
- Type:
- Single Family
- Sq.Ft.:
- 2,100
- Status:
- NEW LISTING
- Beds:
- 4
- Lot size:
- 0.14 Acres
- Year built:
- 2024
- Baths:
- 3.00
- MLS#:
- 583484
- Subdivision:
- Blythewood Farms
ADDITIONAL INFORMATION
The Davenport II plan is a 4 bedroom, 2-1/2 bath open plan home with 9â ceilings on the main level featuring a beautiful family room opening to the kitchen with island & breakfast area, and a formal dining. The upper level ownerâs suite with trey ceiling features his & her walk-in closets, private bath with double sink vanity, separate shower & garden tub, and private water closet. There are also a three additional bedrooms, full bath, and laundry room. (Virtual tour and/or listing photos include stock photography. Colors and options might vary.)
- Type:
- Single Family
- Sq.Ft.:
- 2,518
- Status:
- NEW LISTING
- Beds:
- 5
- Lot size:
- 0.16 Acres
- Year built:
- 2024
- Baths:
- 3.00
- MLS#:
- 583490
- Subdivision:
- Grand Arbor
ADDITIONAL INFORMATION
This STARLING plan is five bedrooms and three full baths. The ownerâs suite and an additional bedroom are on the lower level. Upstairs there is a huge loft and three additional bedrooms. Home is currently UNDER CONSTRUCTION. Photos are stock photos. Grand Arbor by Centex Homes is Blythewoodâs newest community and will offer an exceptional living experience at an affordable price. This picturesque community will offer wooded, pond & creek view homesites, convenient access to great schools, major employers, local shopping and dining plus state-of-the-art amenities. There will be so many opportunities to seize each moment and spend time doing more of what you love. As Phase 1 opens, you'll quickly find yourself enjoying our well stocked 12-Acre Lake, Open Green Space, Walking/Golf Cart Trails, and Playground. Not to mention your High-Speed Internet and Cable will be included in your quarterly HOA dues. As Phase 2 approaches, the 12-Acre Lake will provide a scenic backdrop for our planned amenity center to include a Pool, Pavilion, Firepit, Soccer Field, Pickleball, and Basketball court.
- Type:
- Single Family
- Sq.Ft.:
- 2,322
- Status:
- NEW LISTING
- Beds:
- 4
- Lot size:
- 0.14 Acres
- Year built:
- 2024
- Baths:
- 3.00
- MLS#:
- 583489
- Subdivision:
- Grand Arbor
ADDITIONAL INFORMATION
This stunning home boasts 4 bedrooms and 2 bathrooms with a flex room that can be used as an office or game room. The large kitchen is perfect for hosting gatherings with friends & family, featuring a spacious island & crisp white cabinets. Luxury vinyl plank flooring flows throughout the living areas, giving the space a modern & stylish look. Grand Arbor is Blythewoodâs newest community & will offer an exceptional living experience at an affordable price. This picturesque community will offer convenient access to great schools, major employers, local shopping & dining plus state-of-the-art amenities. There will be so many opportunities to seize each moment & spend time doing more of what you love. As Phase 1 opens, you'll quickly find yourself enjoying our well stocked 12-Acre Lake, Open Green Space, Walking/Golf Cart Trails, & Playground. Not to mention your High-Speed Internet & Cable will be included in your quarterly HOA dues. As Phase 2 approaches, the 12-Acre Lake will provide a scenic backdrop for our planned amenity center to include a Pool, Pavilion, Firepit, Soccer Field, Pickleball, & Basketball court.
- Type:
- Single Family
- Sq.Ft.:
- 2,670
- Status:
- NEW LISTING
- Beds:
- 5
- Lot size:
- 0.14 Acres
- Year built:
- 2024
- Baths:
- 3.00
- MLS#:
- 583487
- Subdivision:
- Grand Arbor
ADDITIONAL INFORMATION
Spacious WHIMBREL model boasts 5 bedrooms - all with walk-in closets! Features a 1st floor Guest Suite, Flex Space and Open-Concept plan with endless decorating options! Large Entertainer's Kitchen and Screened Porch! Upstairs, you're greeted with an enormous Loft Space, 3 additional bedrooms, PLUS the Owner's Suite. Spacious laundry is upstairs. Incredible Value and Quality Construction await you here! Home is currently UNDER CONSTRUCTION. Photos are stock photos. This picturesque community will offer convenient access to great schools, major employers, local shopping & dining plus state-of-the-art amenities. There will be so many opportunities to seize each moment & spend time doing more of what you love. As Phase 1 opens, you'll quickly find yourself enjoying our well stocked 12-Acre Lake, Open Green Space, Walking/Golf Cart Trails, & Playground. Not to mention your High-Speed Internet & Cable will be included in your quarterly HOA dues. As Phase 2 approaches, the 12-Acre Lake will provide a scenic backdrop for our planned amenity center to include a Pool, Pavilion, Firepit, Soccer Field, Pickleball, & Basketball court.
- Type:
- Single Family
- Sq.Ft.:
- 2,322
- Status:
- NEW LISTING
- Beds:
- 4
- Lot size:
- 0.14 Acres
- Year built:
- 2024
- Baths:
- 3.00
- MLS#:
- 583483
- Subdivision:
- Grand Arbor
ADDITIONAL INFORMATION
This stunning home boasts 4 bedrooms and 2 bathrooms with a flex room that can be used as an office or game room. The large kitchen is perfect for hosting gatherings with friends & family, featuring a spacious island & crisp white cabinets. Luxury vinyl plank flooring flows throughout the living areas, giving the space a modern & stylish look. Grand Arbor is Blythewoodâs newest community & will offer an exceptional living experience at an affordable price. This picturesque community will offer convenient access to great schools, major employers, local shopping & dining plus state-of-the-art amenities. There will be so many opportunities to seize each moment & spend time doing more of what you love. As Phase 1 opens, you'll quickly find yourself enjoying our well stocked 12-Acre Lake, Open Green Space, Walking/Golf Cart Trails, & Playground. Not to mention your High-Speed Internet & Cable will be included in your quarterly HOA dues. As Phase 2 approaches, the 12-Acre Lake will provide a scenic backdrop for our planned amenity center to include a Pool, Pavilion, Firepit, Soccer Field, Pickleball, & Basketball court.
- Type:
- Single Family
- Sq.Ft.:
- 2,141
- Status:
- NEW LISTING
- Beds:
- 4
- Lot size:
- 0.12 Acres
- Year built:
- 2023
- Baths:
- 3.00
- MLS#:
- 583437
- Subdivision:
- Windfall
ADDITIONAL INFORMATION
Built in 2023, this home is as good as new! With 4 bedrooms, 3 bathrooms, and a huge loft upstairs, there is plenty of space for everyone. The eat-in kitchen features upgraded cabinets and hardware, granite countertops, a tile backsplash, island, and recessed lighting. There is luxury vinyl plank throughout the downstairs and a guest suite perfect for visitors! The primary suite upstairs features a spacious walk-in closet with access to the laundry room for added convenience. The primary bathroom features a garden tub, a separate shower with quartz walls, and a raised double-sink vanity. The additional bathrooms also feature quartz countertops. Sit and relax by the gas-log fireplace or out under the covered back porch by the fire pit! And the backyard is already fenced for you!
- Type:
- Single Family
- Sq.Ft.:
- 2,046
- Status:
- NEW LISTING
- Beds:
- 4
- Lot size:
- 0.2 Acres
- Year built:
- 2024
- Baths:
- 3.00
- MLS#:
- 583425
- Subdivision:
- The Falls
ADDITIONAL INFORMATION
New Stanley Martin Home located on a corner homesite in a cul-de-sac! This charming home features open living space on the main floor, highlighted with beautiful LVP flooring, creating the perfect space for entertaining. Smooth flow from your kitchen's oversized island with stunning granite, white cabinets and tile backsplash, into breakfast area, family room with large bright windows and access to covered porch. The main-level primary suite is your own personal paradise with your private bathroom highlighting the large tiled walk-in shower and walk-in closet. Open two-story foyer with open railing with oak stairs leads to your loft area and secondary bedrooms. STOCK PHOTOS of the Cade Plan are for illustration purposes only. The Falls model home is located at 137 Falls Ridge Lane. Visit today to learn more about this home and community. Estimated completion August/September. UP TO $5,000 in Closing Cost Assistance with Preferred Lender. https://my.matterport.com/show/?m=rowQM2BDpLr
- Type:
- Single Family
- Sq.Ft.:
- 2,225
- Status:
- NEW LISTING
- Beds:
- 4
- Lot size:
- 0.14 Acres
- Year built:
- 2024
- Baths:
- 3.00
- MLS#:
- 583374
- Subdivision:
- Blythewood Farms
ADDITIONAL INFORMATION
The Bentcreek II is a fabulous 4 BR, 3 Bath, with Office/5th Bedroom option on the main level, This 2,225 SF home features an open floor plan concept including nine-foot ceilings on the main level, Living Room with & Kitchen and Dining Area, The 5th Bedroom option has a Full Bath for guests, The upper level features a large Ownerâs Suite with vaulted ceiling, large walk-in closet and additional closet, double vanity, separate shower & garden tub, and private water closet, There are also a large loft, three additional bedrooms, and full bath. (Virtual tour and/or listing photos include stock photography. Colors and options might vary.)
- Type:
- Single Family
- Sq.Ft.:
- 1,565
- Status:
- NEW LISTING
- Beds:
- 3
- Lot size:
- 0.14 Acres
- Year built:
- 2001
- Baths:
- 2.00
- MLS#:
- 583311
- Subdivision:
- Longcreek Club Cottages
ADDITIONAL INFORMATION
Nestled in the serene Club Cottages neighborhood of Longcreek Plantation, adjacent to the prestigious Columbia Country Club, this all-brick, 3-bedroom and 2 full baths home is a rare find on the market. The home offers peaceful living in a sought-after location. The interior is beautifully appointed with crown molding, high ceilings, and curved archways that add a touch of elegance to the space. The hardwood floors lend a warm and inviting atmosphere to the home. A gas fireplace serves as a cozy centerpiece, making this home a perfect blend of comfort and style. This property truly provides a unique opportunity to enjoy tranquil living in a prime location.
- Type:
- Single Family
- Sq.Ft.:
- 4,370
- Status:
- NEW LISTING
- Beds:
- 5
- Lot size:
- 0.46 Acres
- Year built:
- 1999
- Baths:
- 4.00
- MLS#:
- 583302
- Subdivision:
- Longcreek Club Colony
ADDITIONAL INFORMATION
This meticulously designed, custom-built home in a gated NE Columbia golf community sounds like a dream! From the moment you step into the tiled foyer with its cathedral ceiling, you're greeted by elegance and warmth. The formal living and dining rooms, adorned with abundant moldings, recessed lighting, and hardwood floors, set the stage for refined gatherings. The heart of the home, the stunning cathedral-ceilinged great room, is a masterpiece with its hardwood floors, custom-built fireplace, and floor-to-ceiling windows framing the backyard and pool area beautifully. The recently renovated kitchen, boasting granite counters, tile backsplash, and high-end appliances, including a gas cooktop and double ovens, is a chef's delight. The butler's pantry adds both convenience and charm. Plenty of storage throughout the home! On the main level, the owner's suite is a sanctuary, featuring an octagonal trey ceiling, a cozy sitting area with backyard access, a walk-in closet, and a luxurious en-suite bath with dual vanities, a separate shower, and a jetted tub for ultimate relaxation. Updated and upgraded carpeted flooring as well. Upstairs, the grand hardwood staircase leads to three additional bedrooms, two tiled bathrooms, and an XXL bonus room, offering plenty of space for family and guests. Outside, the spacious backyard is an oasis with lush landscaping, dual patios accessible from the great room or sunroom, and a sparkling kidney-shaped pool, all enclosed by a brick post and iron fence for privacy and security, with upgraded well water irrigation systems, new pool liner and lighting Conveniently located just a short drive from downtown Blythewood or Columbia, as well as shopping and recreation destinations, this home offers both luxury and convenience.
- Type:
- Single Family
- Sq.Ft.:
- 1,721
- Status:
- NEW LISTING
- Beds:
- 3
- Lot size:
- 0.14 Acres
- Year built:
- 2024
- Baths:
- 3.00
- MLS#:
- 583278
- Subdivision:
- Blythewood Farms
ADDITIONAL INFORMATION
The Hidden Creek II is an open concept plan with large great room, dining area, great kitchen with island and two-story foyer. Second story offers convenient laundry area, oversized Ownerâs suite with two walk-in closets, garden tub and separate shower, and double vanities. Two additional bedrooms and another full bath to complete this great home. (Virtual tour and/or listing photos include stock photography. Colors and options might vary.)
- Type:
- Single Family
- Sq.Ft.:
- 3,511
- Status:
- NEW LISTING
- Beds:
- 5
- Lot size:
- 0.39 Acres
- Year built:
- 2016
- Baths:
- 3.00
- MLS#:
- 583268
- Subdivision:
- Abney Hills Estates
ADDITIONAL INFORMATION
Fabulous Five Bedroom Three Bath Blythewood Home in desirable Abney Hills Estates. As you enter you are greeted with a two story foyer flanked by formal dining room and formal living room/office. Beautiful gleaming hardwood floors through out much of the main floor. Fabulous kitchen with Gas Range and custom hood vent. Beautiful Espresso cabinetry and granite countertops. Greatroom has white stone fireplace wit TV mounted over which will convey with the home. The owners have added a beautiful screened porch and privacy fencing in the backyard. Downstairs has a bedroom and a fully bath and laundry room. Upstairs large owners suite with luxury masterbath with double vanities, separate tub, tile shower, water closet, linen closet and a walk in closet that feels like it never ends! Large Media Room and three other generously sized bedrooms several with vaulted ceilings or trays and a spacious hall bath complete the upstiard. This home has the hardwoods in the upstairs hallway too. Beautiful and ready for you. This is a sidewalk neighborhood and has a community pool. Call for an appointment today!
- Type:
- Single Family
- Sq.Ft.:
- 2,321
- Status:
- NEW LISTING
- Beds:
- 4
- Lot size:
- 0.18 Acres
- Year built:
- 2024
- Baths:
- 3.00
- MLS#:
- 583241
- Subdivision:
- Blythewood Farms
ADDITIONAL INFORMATION
The Porter II (F Elevation) is a 2,342 sf 4 bedroom / 2-1/2 bath open plan with 9â ceilings on the main level. The main floor features an open concept with beautiful family room, kitchen, dining room, plus an office. The upper level features the owner's suite with his & her walk-in closets, bath with double vanity, separate shower & garden tub, and private water closet. There are also three more bedrooms, a full bath with double vanity, and laundry room. (Virtual tour and/or listing photos include stock photography. Colors and options might vary.)
- Type:
- Single Family
- Sq.Ft.:
- 1,795
- Status:
- NEW LISTING
- Beds:
- 3
- Lot size:
- 0.14 Acres
- Year built:
- 2024
- Baths:
- 3.00
- MLS#:
- 583247
- Subdivision:
- Blythewood Farms
ADDITIONAL INFORMATION
The Buck Island II is an open concept plan featuring a main level ownerâs suite and offers formal dining, eat in kitchen with a large island and large great room. Ownerâs Suite offers double vanity, oversized walk in closet, and separate garden tub and shower. The upper level offers two additional bedrooms and full bath. (Virtual tour and/or listing photos include stock photography. Colors and options might vary.)
- Type:
- Single Family
- Sq.Ft.:
- 2,448
- Status:
- NEW LISTING
- Beds:
- 4
- Lot size:
- 0.15 Acres
- Year built:
- 2020
- Baths:
- 3.00
- MLS#:
- 583199
- Subdivision:
- Gates Of Windermere
ADDITIONAL INFORMATION
Welcome home! This beautiful, well-maintained Craftsman style home has 4 bedrooms and 2.5 bathrooms. Situated on a nicely sized corner lot, this home is welcoming from the moment you pull into the driveway and see the front porch and second floor balcony overlooking the manicured lawn and blossoming roses. Inside host beautiful hardwood floors, a gas fireplace, and formal dining room thatâs separated from the kitchen by a spacious butlerâs pantry. Prepare your meals on the gas stove and beautiful quartz countertops in the kitchen. All bedrooms and laundry room are on the second floor. Located in the desirable Gates of Windermere community in Blythewood, convenient to both the Columbia Country Club and The Windermere Club. Zoned for some of the most sought out schools in the Richland 2 school district. Close proximity to shopping, dining, and the Interstate. Approximately 15 minutes from Fort Jackson and 20 minutes from Downtown Columbia. This home will not last!
$369,000
548 Portia Road Blythewood, SC 29016
- Type:
- Single Family
- Sq.Ft.:
- 2,241
- Status:
- NEW LISTING
- Beds:
- 3
- Lot size:
- 0.86 Acres
- Year built:
- 1940
- Baths:
- 2.00
- MLS#:
- 583192
ADDITIONAL INFORMATION
Craftsman style beautiful home in Blythewoood, South Carolina. This 3 bedroom, 2 full bath has a inviting front porch and large Great Room for entertainment. Located on .86 acres with a large private backyard and raised beds for gardening. The detached workshop and play house give you ample storage as well. Welcome home!
- Type:
- Single Family
- Sq.Ft.:
- 2,686
- Status:
- NEW LISTING
- Beds:
- 4
- Lot size:
- 0.14 Acres
- Year built:
- 2017
- Baths:
- 3.00
- MLS#:
- 583185
- Subdivision:
- Meadows At Summer Pines
ADDITIONAL INFORMATION
This well designed floorplan takes you from a lovely foyer to the beautiful dining room with molding and hardwood floors, and into the large kitchen with island that opens to expansive great room. Sliding doors provide access to the back patio and privacy fenced yard. Upstairs has a very large master suite with 2 walk-in closets, a private bath with separate tub/shower and double vanities. Bedrooms 2-4 all have large closets. The laundry room room is huge and is on the 2nd floor convenient to the bedrooms. This home is in a wonderful family-oriented neighborhood close to the interstate, schools and shopping.
- Type:
- Single Family
- Sq.Ft.:
- 1,622
- Status:
- NEW LISTING
- Beds:
- 3
- Lot size:
- 0.14 Acres
- Year built:
- 2024
- Baths:
- 2.00
- MLS#:
- 583179
- Subdivision:
- Blythewood Farms
ADDITIONAL INFORMATION
The Talbot II is an open concept one story plan. This home offers a large great room and kitchen. Ownerâs suite features a box tray ceiling, walk-in shower, double vanity, private water closet and walk-in closet. Also an oversized covered rear patio is also included. (Virtual tour and/or listing photos include stock photography. Colors and options might vary.)
- Type:
- Single Family
- Sq.Ft.:
- 2,100
- Status:
- NEW LISTING
- Beds:
- 4
- Lot size:
- 0.14 Acres
- Year built:
- 2024
- Baths:
- 3.00
- MLS#:
- 583131
- Subdivision:
- Blythewood Farms
ADDITIONAL INFORMATION
The Davenport II plan is a 4 bedroom, 2-1/2 bath open plan home with 9â ceilings on the main level featuring a beautiful family room opening to the kitchen with island & breakfast area, and a formal dining. The upper level ownerâs suite with trey ceiling features his & her walk-in closets, private bath with double sink vanity, separate shower & garden tub, and private water closet. There are also a three additional bedrooms, full bath, and laundry room. (Virtual tour and/or listing photos include stock photography. Colors and options might vary.)
- Type:
- Single Family
- Sq.Ft.:
- 2,595
- Status:
- Active
- Beds:
- 4
- Lot size:
- 0.2 Acres
- Year built:
- 2022
- Baths:
- 3.00
- MLS#:
- 583034
- Subdivision:
- Baymont
ADDITIONAL INFORMATION
This stunning single-family home located at 735 Oak Moss Dr in Blythewood, SC was built in 2022 and offers modern features and a spacious layout. The home boasts 2 full bathrooms and 1 half bathroom, perfect for family living. With a finished area of 2,595 sq.ft. spread over 2 stories, there is plenty of room for entertaining and comfortable living. The property sits on a lot size of 8,712 sq.ft., providing outdoor space for relaxation and recreation. This newly constructed home offers a perfect blend of contemporary design and functionality, making it a desirable option for those looking for a new, move-in ready property .⢠Bedroom 3 Level: Second⢠Bedroom 4 Level: Second⢠Primary Bedroom Features: DoubleVanity, Tub-Garden, Closet-His & Her, Separate Shower, Closet-Walk in, Ceiling Fan, Closet-Private, Separate Water Closet⢠Bedroom 2 Features: Closet-Private⢠Bedroom 3 Features: Closet-Private⢠Bedroom 4 Features: Closet-Walk in.Elementary School: Langford⢠High School: Blythewood⢠Middle School: Blythewood⢠School District: Richland TwoOther Property Info⢠Cable TV Available⢠Source Listing Status: Active⢠County: Richland⢠Disclaimer: No⢠Source Property Type: Single Family⢠Green Sustainability: Energy Star, NAHB Green Standard (TM), CHiP Home Program⢠Area: Columbia Northeast⢠Baymont⢠Subdivision: Baymont⢠Source System Name: C2CBuilding and Construction⢠Total Square Feet Living: 2595⢠Year Built: 2022
Open House:
Sunday, 4/28 2:00-4:00PM
- Type:
- Single Family
- Sq.Ft.:
- 3,176
- Status:
- Active
- Beds:
- 4
- Lot size:
- 0.57 Acres
- Year built:
- 1997
- Baths:
- 4.00
- MLS#:
- 582878
- Subdivision:
- Longcreek Fox Meadow
ADDITIONAL INFORMATION
Welcome to this charming and inviting all-brick home nestled in the heart of LongCreek's Fox Meadow neighborhood. As you step inside, you'll be greeted by a grand foyer leading to a formal dining room perfect for hosting gatherings, and a versatile formal living room or office space, depending on your needs. The heart of the home is the expansive great room, seamlessly flowing into a sunroom, offering picturesque views of the sprawling corner lot situated in a peaceful cul-de-sac setting. Prepare culinary delights in the spacious kitchen featuring an eat-in breakfast area, ideal for casual dining. A convenient powder room adds to the main floor's functionality. Retreat to the primary suite, boasting a generously-sized bedroom, a spa-like primary bath with walk-in closet, and easy access to the downstairs laundry room for added convenience. Upstairs, discover three additional bedrooms, each offering comfort and privacy, along with two full bathrooms for added convenience. The versatile media room with a closet provides endless possibilities, whether utilized as a cozy entertainment space or converted into a fifth bedroom to accommodate your needs. This home offers not just living spaces but a lifestyle, where every detail has been carefully considered for your utmost comfort and enjoyment. Don't miss the opportunity to make this exquisite residence your own and experience the epitome of gracious living in a welcoming community. Schedule your showing today!
Andrea Conner, License #298336, Xome Inc., License #C24582, AndreaD.Conner@Xome.com, 844-400-9663, 750 State Highway 121 Bypass, Suite 100, Lewisville, TX 75067
Data is obtained from various sources, including the Internet Data Exchange program of Canopy MLS, Inc. and the MLS Grid and may not have been verified. Brokers make an effort to deliver accurate information, but buyers should independently verify any information on which they will rely in a transaction. All properties are subject to prior sale, change or withdrawal. The listing broker, Canopy MLS Inc., MLS Grid, and Xome Inc. shall not be responsible for any typographical errors, misinformation, or misprints, and they shall be held totally harmless from any damages arising from reliance upon this data. Data provided is exclusively for consumers’ personal, non-commercial use and may not be used for any purpose other than to identify prospective properties they may be interested in purchasing. Supplied Open House Information is subject to change without notice. All information should be independently reviewed and verified for accuracy. Properties may or may not be listed by the office/agent presenting the information and may be listed or sold by various participants in the MLS. Copyright 2024 Canopy MLS, Inc. All rights reserved. The Digital Millennium Copyright Act of 1998, 17 U.S.C. § 512 (the “DMCA”) provides recourse for copyright owners who believe that material appearing on the Internet infringes their rights under U.S. copyright law. If you believe in good faith that any content or material made available in connection with this website or services infringes your copyright, you (or your agent) may send a notice requesting that the content or material be removed, or access to it blocked. Notices must be sent in writing by email to DMCAnotice@MLSGrid.com.
Andrea D. Conner, License 102111, Xome Inc., License 19633, AndreaD.Conner@xome.com, 844-400-XOME (9663), 751 Highway 121 Bypass, Suite 100, Lewisville, Texas 75067

The information being provided is for the consumer's personal, non-commercial use and may not be used for any purpose other than to identify prospective properties consumer may be interested in purchasing. Any information relating to real estate for sale referenced on this web site comes from the Internet Data Exchange (IDX) program of the Consolidated MLS®. This web site may reference real estate listing(s) held by a brokerage firm other than the broker and/or agent who owns this web site. The accuracy of all information, regardless of source, including but not limited to square footages and lot sizes, is deemed reliable but not guaranteed and should be personally verified through personal inspection by and/or with the appropriate professionals. Copyright © 2024, Consolidated MLS®.
Blythewood Real Estate
The median home value in Blythewood, SC is $338,500. This is higher than the county median home value of $143,600. The national median home value is $219,700. The average price of homes sold in Blythewood, SC is $338,500. Approximately 85.38% of Blythewood homes are owned, compared to 7.66% rented, while 6.96% are vacant. Blythewood real estate listings include condos, townhomes, and single family homes for sale. Commercial properties are also available. If you see a property you’re interested in, contact a Blythewood real estate agent to arrange a tour today!
Blythewood, South Carolina has a population of 2,864. Blythewood is more family-centric than the surrounding county with 34.47% of the households containing married families with children. The county average for households married with children is 28.69%.
The median household income in Blythewood, South Carolina is $87,827. The median household income for the surrounding county is $52,082 compared to the national median of $57,652. The median age of people living in Blythewood is 40.2 years.
Blythewood Weather
The average high temperature in July is 92.7 degrees, with an average low temperature in January of 26.3 degrees. The average rainfall is approximately 44 inches per year, with 1 inches of snow per year.
