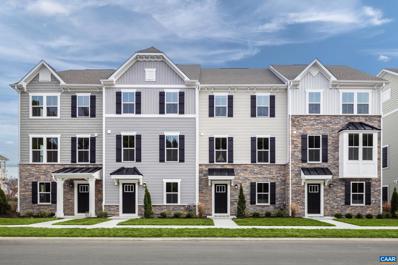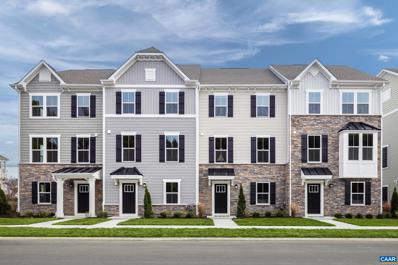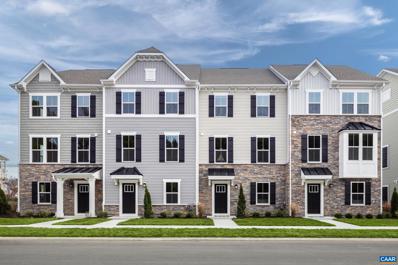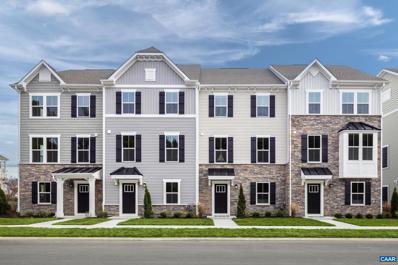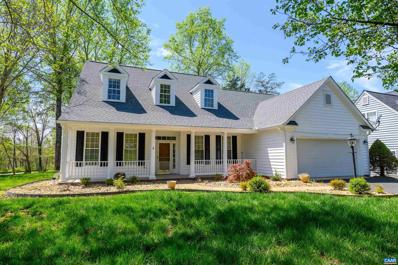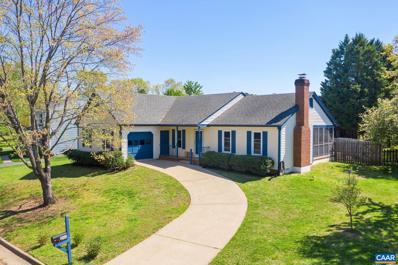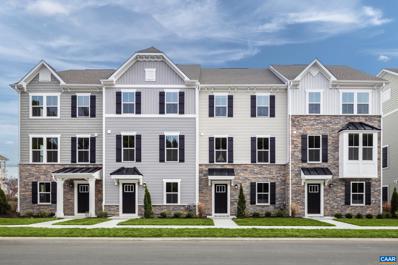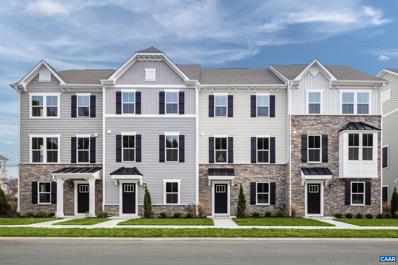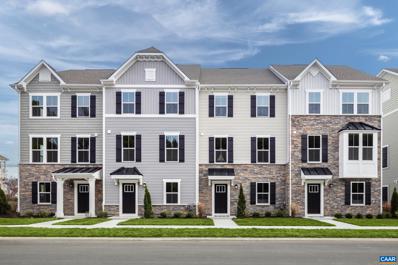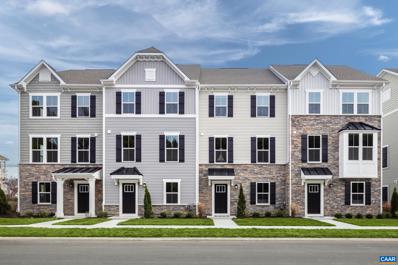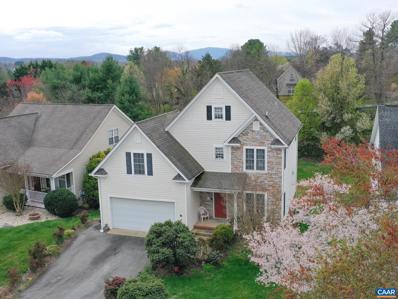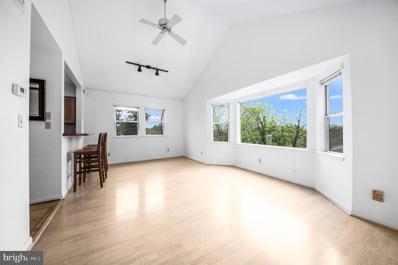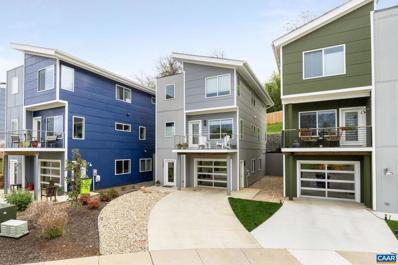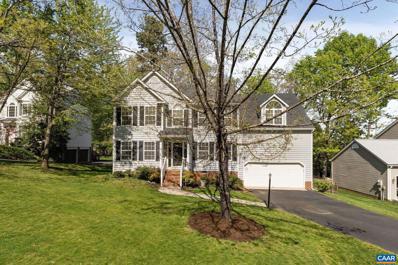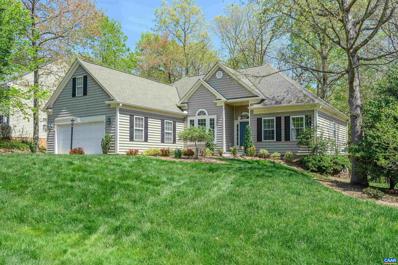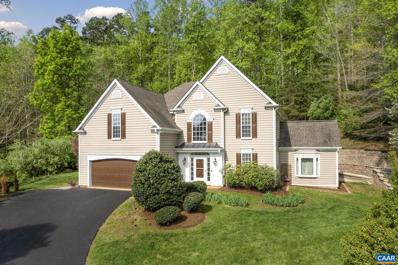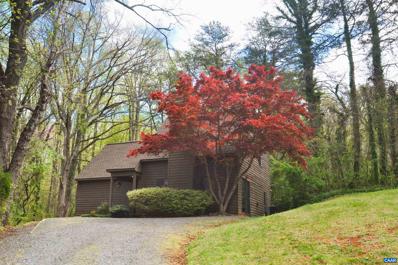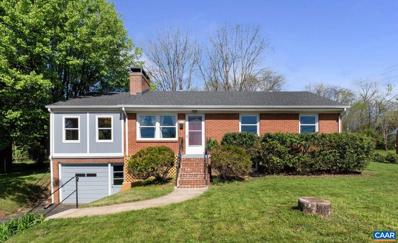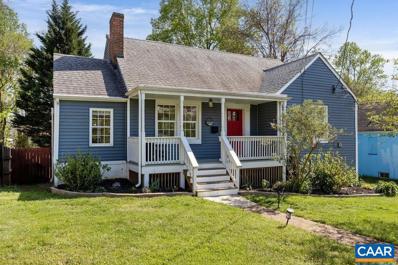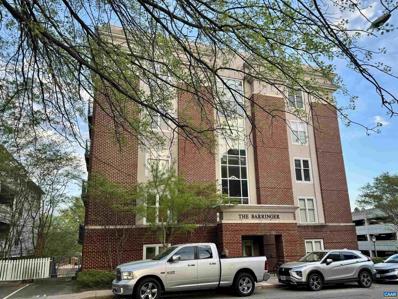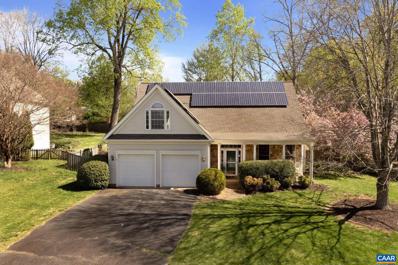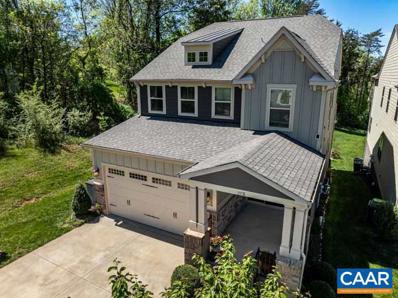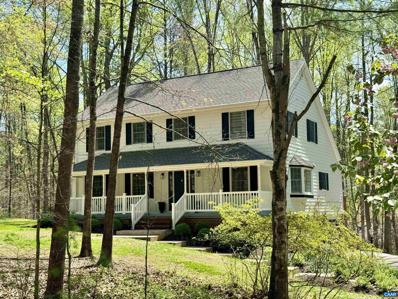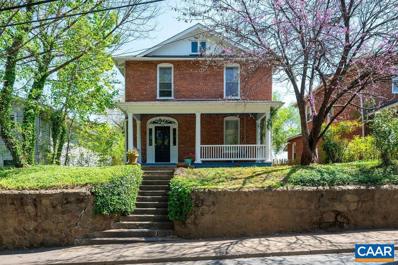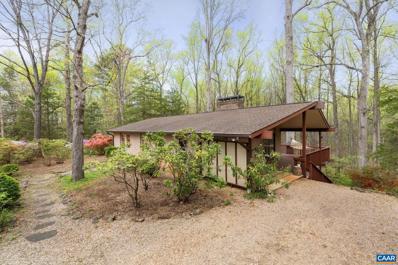Charlottesville VA Homes for Sale
- Type:
- Single Family
- Sq.Ft.:
- 1,709
- Status:
- NEW LISTING
- Beds:
- 3
- Lot size:
- 0.09 Acres
- Year built:
- 2024
- Baths:
- 3.00
- MLS#:
- 651908
- Subdivision:
- Hollymead Town Center
ADDITIONAL INFORMATION
Enjoy The Convenience Of Towncenter Living At Hollymead Towns! Steps from Hollymead Towncenter dining, shopping & more, this brand new townhome boasts an open concept design with 3 bedrooms, 2.5 baths, PLUS a finished basement & a 2-car garage! Enjoy a large owner?s suite with walk-in closet & private bath, PLUS a chef's kitchen with oversized island, LVP flooring, quartz countertops, stainless appliances w/ gas cooking & more! RECEIVE $10,000 IN SPRING SAVINGS! Tested, inspected & HERS® scored by a third-party energy consultant and a third-party inspector. Visit our website to schedule your visit to our decorated model home!,Granite Counter,Maple Cabinets
- Type:
- Single Family
- Sq.Ft.:
- 1,709
- Status:
- NEW LISTING
- Beds:
- 3
- Lot size:
- 0.09 Acres
- Year built:
- 2024
- Baths:
- 3.00
- MLS#:
- 651906
- Subdivision:
- Hollymead Town Center
ADDITIONAL INFORMATION
Enjoy The Convenience Of Towncenter Living At Hollymead Towns! Steps from Hollymead Towncenter dining, shopping & more, this brand new townhome boasts an open concept design with 3 bedrooms, 2.5 baths, PLUS a finished basement & a 2-car garage! Enjoy a large owner?s suite with walk-in closet & private bath, PLUS a chef's kitchen with oversized island, LVP flooring, white cabinets, granite countertops, stainless appliances w/ gas cooking & more! RECEIVE $10,000 IN SPRING SAVINGS! Tested, inspected & HERS® scored by a third-party energy consultant and a third-party inspector. Visit our website to schedule your visit to our decorated model home!,Granite Counter,Maple Cabinets
- Type:
- Townhouse
- Sq.Ft.:
- 1,709
- Status:
- NEW LISTING
- Beds:
- 3
- Lot size:
- 0.09 Acres
- Year built:
- 2024
- Baths:
- 3.00
- MLS#:
- 651905
- Subdivision:
- Hollymead Town Center
ADDITIONAL INFORMATION
Enjoy The Convenience Of Towncenter Living At Hollymead Towns! Steps from Hollymead Towncenter dining, shopping & more, this brand new END UNIT townhome boasts an open concept design with 3 bedrooms, 2.5 baths, PLUS a finished basement & a 2-car garage! Enjoy a large owner?s suite with walk-in closet & private bath, PLUS a chef's kitchen with oversized island, LVP flooring, quartz countertops, stainless appliances w/ gas cooking & more! RECEIVE $10,000 IN SPRING SAVINGS! Tested, inspected & HERS® scored by a third-party energy consultant and a third-party inspector. Visit our website to schedule your visit to our decorated model home!,Granite Counter,Maple Cabinets
- Type:
- Single Family
- Sq.Ft.:
- 1,709
- Status:
- NEW LISTING
- Beds:
- 3
- Lot size:
- 0.09 Acres
- Year built:
- 2024
- Baths:
- 3.00
- MLS#:
- 651904
- Subdivision:
- Hollymead Town Center
ADDITIONAL INFORMATION
LAST CHANCE AT THIS PRICE! Enjoy The Convenience Of Towncenter Living At Hollymead Towns! Steps from Hollymead Towncenter dining, shopping & more, this brand new townhome boasts an open concept design with 3 bedrooms, 2.5 baths, PLUS a finished basement & a 2-car garage! Enjoy a large owner?s suite with walk-in closet & private bath, PLUS a chef's kitchen with oversized island, LVP flooring, quartz countertops, stainless appliances w/ gas cooking & more! RECEIVE $10,000 IN SPRING SAVINGS! Tested, inspected & HERS® scored by a third-party energy consultant and a third-party inspector. Visit our website to schedule your visit to our decorated model home!,Granite Counter,Maple Cabinets
- Type:
- Single Family-Detached
- Sq.Ft.:
- 2,712
- Status:
- NEW LISTING
- Beds:
- 3
- Lot size:
- 0.26 Acres
- Year built:
- 2000
- Baths:
- 2.50
- MLS#:
- 651919
- Subdivision:
- Forest Lakes South
ADDITIONAL INFORMATION
Light and bright 3 bed, 2.5 bath home in the sought-after Forest Lakes South! Located on a corner lot, this home feels private and you'll love this front porch, designed for rocking chairs. A spacious primary bedroom and bath are located on the main level, ideal for one-floor living. Upon entering the home, you're greeted by gorgeous oak hardwood floors that flow through the family & dining rooms. Enjoy a cozy fire in the living room with custom built-ins. Take advantage of the sun room in all seasons, and the level back yard is excellent for entertaining family and friends. There are two generously sized bedrooms on the second floor, plus a den/office space that could be converted into a 4th bedroom if needed. Two-car garage with tons of storage. The Forest Lakes community is conveniently located, just 5 minutes from Hollymead Town Center, which has Harris Teeter, Starbucks, Target, and other stores & restaurants. 10 minutes to CHO Airport, 10 minutes to NGIC, 18 minutes to downtown. In Forest Lakes, you'll have access to a vibrant, active community with 2 community pools, multiple clubhouses (with gyms and rental spaces), walking trails, sports courts, and play areas! Roof (2023), HVAC (2020). Open house Sunday 21st, 2-4pm.
- Type:
- Single Family
- Sq.Ft.:
- 1,653
- Status:
- NEW LISTING
- Beds:
- 3
- Lot size:
- 0.22 Acres
- Year built:
- 1984
- Baths:
- 2.00
- MLS#:
- 651898
- Subdivision:
- Unknown
ADDITIONAL INFORMATION
Lovely 1-level home on a cul-de-sac, conveniently located to Route 29, meticulously maintained and updated, and ready for you! Updated kitchen features new quartz countertops, new backsplash, double convection oven with griddle, new oven hood, and more. The property features bamboo flooring throughout, a fully encapsulated crawlspace, newer windows, new light fixtures, and a new deck. The screened-in porch has detachable screens and is accessible from the living room, dining room, and the backyard, making it a wonderful place to gather. The exterior features a fully fenced backyard, herb gardens, garden space, and a compost area, with plenty of room for pets and play. Conveniently located to NGIC, DIA, plenty of shopping, and the Charlottesville Airport. Ting fiber internet is available.,Quartz Counter,White Cabinets,Fireplace in Living Room
Open House:
Saturday, 4/20 12:00-3:00PM
- Type:
- Single Family
- Sq.Ft.:
- 1,709
- Status:
- NEW LISTING
- Beds:
- 3
- Lot size:
- 0.09 Acres
- Year built:
- 2024
- Baths:
- 2.50
- MLS#:
- 651908
- Subdivision:
- Hollymead Town Center
ADDITIONAL INFORMATION
Enjoy The Convenience Of Towncenter Living At Hollymead Towns! Steps from Hollymead Towncenter dining, shopping & more, this brand new townhome boasts an open concept design with 3 bedrooms, 2.5 baths, PLUS a finished basement & a 2-car garage! Enjoy a large ownerâs suite with walk-in closet & private bath, PLUS a chef's kitchen with oversized island, LVP flooring, quartz countertops, stainless appliances w/ gas cooking & more! RECEIVE $10,000 IN SPRING SAVINGS! Tested, inspected & HERS® scored by a third-party energy consultant and a third-party inspector. Visit our website to schedule your visit to our decorated model home!
Open House:
Friday, 4/19 12:00-3:00PM
- Type:
- Single Family
- Sq.Ft.:
- 1,709
- Status:
- NEW LISTING
- Beds:
- 3
- Lot size:
- 0.09 Acres
- Year built:
- 2024
- Baths:
- 2.50
- MLS#:
- 651906
- Subdivision:
- Hollymead Town Center
ADDITIONAL INFORMATION
Enjoy The Convenience Of Towncenter Living At Hollymead Towns! Steps from Hollymead Towncenter dining, shopping & more, this brand new townhome boasts an open concept design with 3 bedrooms, 2.5 baths, PLUS a finished basement & a 2-car garage! Enjoy a large ownerâs suite with walk-in closet & private bath, PLUS a chef's kitchen with oversized island, LVP flooring, white cabinets, granite countertops, stainless appliances w/ gas cooking & more! RECEIVE $10,000 IN SPRING SAVINGS! Tested, inspected & HERS® scored by a third-party energy consultant and a third-party inspector. Visit our website to schedule your visit to our decorated model home!
Open House:
Saturday, 4/20 12:00-3:00PM
- Type:
- Single Family
- Sq.Ft.:
- 1,709
- Status:
- NEW LISTING
- Beds:
- 3
- Lot size:
- 0.09 Acres
- Year built:
- 2024
- Baths:
- 2.50
- MLS#:
- 651904
- Subdivision:
- Hollymead Town Center
ADDITIONAL INFORMATION
LAST CHANCE AT THIS PRICE! Enjoy The Convenience Of Towncenter Living At Hollymead Towns! Steps from Hollymead Towncenter dining, shopping & more, this brand new townhome boasts an open concept design with 3 bedrooms, 2.5 baths, PLUS a finished basement & a 2-car garage! Enjoy a large ownerâs suite with walk-in closet & private bath, PLUS a chef's kitchen with oversized island, LVP flooring, quartz countertops, stainless appliances w/ gas cooking & more! RECEIVE $10,000 IN SPRING SAVINGS! Tested, inspected & HERS® scored by a third-party energy consultant and a third-party inspector. Visit our website to schedule your visit to our decorated model home!
Open House:
Sunday, 4/21 12:00-3:00PM
- Type:
- Single Family
- Sq.Ft.:
- 1,709
- Status:
- NEW LISTING
- Beds:
- 3
- Lot size:
- 0.09 Acres
- Year built:
- 2024
- Baths:
- 2.50
- MLS#:
- 651905
- Subdivision:
- Hollymead Town Center
ADDITIONAL INFORMATION
Enjoy The Convenience Of Towncenter Living At Hollymead Towns! Steps from Hollymead Towncenter dining, shopping & more, this brand new END UNIT townhome boasts an open concept design with 3 bedrooms, 2.5 baths, PLUS a finished basement & a 2-car garage! Enjoy a large ownerâs suite with walk-in closet & private bath, PLUS a chef's kitchen with oversized island, LVP flooring, quartz countertops, stainless appliances w/ gas cooking & more! RECEIVE $10,000 IN SPRING SAVINGS! Tested, inspected & HERS® scored by a third-party energy consultant and a third-party inspector. Visit our website to schedule your visit to our decorated model home!
- Type:
- Single Family
- Sq.Ft.:
- 3,166
- Status:
- NEW LISTING
- Beds:
- 5
- Lot size:
- 0.17 Acres
- Year built:
- 2005
- Baths:
- 4.00
- MLS#:
- 651875
- Subdivision:
- Unknown
ADDITIONAL INFORMATION
Come see this beautiful and desirable home in the Highlands! The owner has finished the basement, complete with a kitchenette, bedroom and full bathroom perfect for multigenerational living. The attic was also finished with stairway access that could be used as a 5th bedroom or bonus room, maybe even a large office! The rest of this home features three bedrooms on the second level, an open kitchen and living room and porch for enjoying the good weather. Less than 20 minutes from Charlottesville and 10 minutes from downtown Crozet!
- Type:
- Single Family
- Sq.Ft.:
- 802
- Status:
- NEW LISTING
- Beds:
- 2
- Year built:
- 1986
- Baths:
- 1.00
- MLS#:
- VACO2000084
- Subdivision:
- None Available
ADDITIONAL INFORMATION
Prime Charlottesville location within walking distance to Grounds, UVA Hospital and The Corner, this 2 BR condo is perfect for anyone looking for living space while at the University. This top floor unit with cathedral ceilings offers partial mountain views from the living room bay window. Stainless steel appliances, natural wood shaker style cabinets and tile floor in the kitchen and bathroom. Bedrooms have new carpet 2024. Vaulted ceilings in each bedroom with multiple windows provide a bright and comfortable living experience. ÂOwner replaced HVAC in 2022. The condo association replaced siding and roof within the last 10 years. 2 provided parking spaces, one assigned. Washer and dryer in unit and storage available on property. The pictures DO NOT reflect new carpet in the bedrooms or painting in the entryway, living room, and hallway
- Type:
- Single Family
- Sq.Ft.:
- 2,046
- Status:
- NEW LISTING
- Beds:
- 4
- Lot size:
- 0.06 Acres
- Year built:
- 2021
- Baths:
- 4.00
- MLS#:
- 651879
- Subdivision:
- None Available
ADDITIONAL INFORMATION
Like new contemporary home in Belmont on cul-de-sac. Located just one block from Belmont Park, walkable to downtown Charlottesville, restaurants, shops, Rivanna Trail and easy access to 5th Street Station and I-64. The lower level features a primary bedroom perfect for guests and/or teens. The second level features a light filled living space perfect for entertaining with electric fireplace for ambience. The upper level has 3 bedrooms and a laundry area. The home has a security system, custom made blinds, exquisite lighting fixtures, large pantry and high-end appliances.,Granite Counter,White Cabinets,Fireplace in Living Room
- Type:
- Single Family
- Sq.Ft.:
- 2,401
- Status:
- NEW LISTING
- Beds:
- 4
- Lot size:
- 0.34 Acres
- Year built:
- 1996
- Baths:
- 3.00
- MLS#:
- 651854
- Subdivision:
- Redfields
ADDITIONAL INFORMATION
Sweet home located on quiet Cul de Sac just steps away from the community pool, playground, and walking trails. Many improvements and upgrades including new HVAC, hardwood floors installed on second floor and is ready to move right in. There is a walk-up attic accessed from the primary bedroom which is floored and offers lots of storage area. Floor plan is nice for entertaining and it features 4 bedrooms, formal living and dining areas as well as a two car garage. Spacious backyard is fenced for outdoor play. And to top it off there is a small mountain view as well.,Granite Counter,White Cabinets,Fireplace in Family Room
- Type:
- Single Family
- Sq.Ft.:
- 2,375
- Status:
- NEW LISTING
- Beds:
- 3
- Lot size:
- 0.4 Acres
- Year built:
- 1998
- Baths:
- 2.00
- MLS#:
- 651868
- Subdivision:
- Dunlora
ADDITIONAL INFORMATION
Located just moments from UVA Campus and Hospital, Historic Downtown, Stonefield Shopping Center and Whole Foods, this single-level home embodies effortless living. As you enter, the foyer sets the tone, leading to a vaulted great room adorned with a gas fireplace. The adjacent dining room boasts tall windows that flood the space with natural light. The kitchen, complete with ample cabinetry and updated appliances, seamlessly transitions into a sunroom, offering a cozy spot for casual dining and informal gatherings. The private primary suite features a newly renovated bath with a deep soaking tub and tiled walk-in shower. A bonus room above the garage provides endless possibilities from a home office, private den or personal gym. Outside, a deck overlooks the tranquil wooded backyard, creating an ideal setting for outdoor entertaining. With neighborhood amenities including a pool, clubhouse, tennis courts and walking trails, this home epitomizes convenient and comfortable living.,Solid Surface Counter,White Cabinets,Fireplace in Great Room
- Type:
- Single Family
- Sq.Ft.:
- 3,147
- Status:
- NEW LISTING
- Beds:
- 5
- Lot size:
- 0.53 Acres
- Year built:
- 2005
- Baths:
- 4.00
- MLS#:
- 651866
- Subdivision:
- Mosby Mountain
ADDITIONAL INFORMATION
Nestled in the serene MOSBY MOUNTAIN neighborhood, this exquisite 5 Bedroom, 3.5 Bathroom home offers the epitome of luxury living with a harmonious blend of modern amenities & breathtaking natural surroundings. Step into the serene retreat of the MAIN LEVEL PRIMARY SUITE, with a tray ceiling, custom closet & beautiful en-suite with glass shower, soaking tub, & CARRERA MARBLE COUNTERS AND FLOORS. The TWO-STORY GREATROOM beckons with its grandeur, featuring wood floors, a cozy gas fireplace, & elegant crown molding, offering the perfect space for both intimate gatherings & grand celebrations. The Kitchen looks out on the Backyard & into the Great Room and features CHERRY CABINETS, GRANITE COUNTERS, Pantry Storage & upgraded Stainless Steel Appliances. For those who require a dedicated workspace, a separate home office awaits, complete with built-in bookshelves with both natural light and additional recessed lighting, providing a conducive environment for productivity & creativity. Entertain guests on the EXPANSIVE PATIO SPACE or enjoy a lush grassy area. With ample space for outdoor recreation and play this home offers endless opportunities for enjoyment & relaxation.,Cherry Cabinets,Granite Counter,Fireplace in Great Room
- Type:
- Single Family
- Sq.Ft.:
- 1,762
- Status:
- NEW LISTING
- Beds:
- 4
- Lot size:
- 0.37 Acres
- Year built:
- 1988
- Baths:
- 3.00
- MLS#:
- 651766
- Subdivision:
- Unknown
ADDITIONAL INFORMATION
OPEN HOUSE, SUNDAY, 4/21/24, FROM 12-2pm. Beautiful home in the great Mill Creek neighborhood. The setting feels very private as the home sits on a nice knoll with a wonderful blue stone patio setting in the back and surrounded by lovely mature trees. On the main level you'll enjoy beautiful hardwood floors, a bright and roomy living room with a cozy wood fireplace, primary bedroom and bath with laundry, a half bath, dining area and very spacious kitchen. The 1st floor primary bedroom has a walk-in closet and a cozy bay window, and the kitchen has plenty of cabinets and counter space and pretty ceramic flooring. Upstairs you'll find 3 bedrooms and a full bath (which includes a nice skylight). In 2022 gorgeous luxury LVP flooring & carpet in one of the bedrooms was installed......all is excellent condition. The owner currently uses one of the bedrooms as a family room and the space offers numerous possibilities and has a nice skylight for nice natural light. The location is great, convenient to Wegman's and the Fifth Street Station, Downtown Mall & UVA. This is a well loved and well maintained home just waiting for it's new owners.,Formica Counter,Oak Cabinets,Fireplace in Living Room
- Type:
- Single Family
- Sq.Ft.:
- 2,156
- Status:
- NEW LISTING
- Beds:
- 3
- Lot size:
- 0.25 Acres
- Year built:
- 1955
- Baths:
- 2.00
- MLS#:
- 651840
- Subdivision:
- None Available
ADDITIONAL INFORMATION
Open House Saturday and Sunday 1:00 - 3:00 Nestled in the highly coveted Locust Grove neighborhood, this 1955 brick charmer exudes timeless character & modern convenience. Boasting 3+ bedrooms & two bathrooms, with living space galore! Enjoy the sunroom, bonus room, guest room, and more. There is room for it all! The living room welcomes you with a cozy fireplace, hardwood floors, and large windows that frame picturesque views of the surrounding neighborhood. Don?t miss the garage & workshop, ideal for DIY enthusiasts or hobbyists seeking a space to pursue their passions this versatile area offers endless possibilities. The outdoor space is equally impressive, with a spacious backyard providing the perfect setting for outdoor gatherings and leisurely activities. The Locust Grove neighborhood gives residents easy access to a wealth of parks and access to the Rivana Trail system. Walk to the downtown mall for shopping, dining, and entertainment options. With its charming character, modern comforts, and prime location, this charming brick home offers an exceptional opportunity to experience the best of Charlottesville living.,Fireplace in Living Room
- Type:
- Single Family
- Sq.Ft.:
- 3,017
- Status:
- NEW LISTING
- Beds:
- 4
- Lot size:
- 0.16 Acres
- Year built:
- 1946
- Baths:
- 3.00
- MLS#:
- 651839
- Subdivision:
- None Available
ADDITIONAL INFORMATION
Welcome to 1016 Cherry Avenue, an incredible renovation of the sweetest 1940's cottage within easy walking distance of UVA Hospital! The home's main level boasts living room and dining room rich in character, along with a fantastic new gourmet kitchen, and access to large back deck overlooking the fenced backyard. Two bedrooms and a charming full bath complete this level. Upstairs features a large primary suite and incredible owner's suite bathroom with double vanities, soaking tub, and luxurious oversized shower. The walk-out basement has been completely refinished with den, fourth bedroom, another full bath, and kitchenette, making for the perfect guest quarters or rental possibility. Convenient to everything UVA, 5 minutes to 5th St Station/I-64 and less than one mile to Downtown Charlottesville.
- Type:
- Single Family
- Sq.Ft.:
- 700
- Status:
- NEW LISTING
- Beds:
- 1
- Year built:
- 2007
- Baths:
- 1.00
- MLS#:
- 651831
- Subdivision:
- The Barringer
ADDITIONAL INFORMATION
Located in the heart of UVA and the UVA medical community, The Barringer is in a very desirable location. Check out this bright one bedroom open plan unit , that has been well cared for . Some of the features include : Granite Kitchen counter, steel appliances, Bamboo floors, walk in closet, and washer dryer that conveys. Access to the unit and the elevator are security coded . There is one parking spot in the parking garage that is allotted to the unit.,Cherry Cabinets,Granite Counter,Wood Cabinets
- Type:
- Single Family
- Sq.Ft.:
- 2,318
- Status:
- NEW LISTING
- Beds:
- 4
- Lot size:
- 0.25 Acres
- Year built:
- 1999
- Baths:
- 3.00
- MLS#:
- 651807
- Subdivision:
- Chesterfield
ADDITIONAL INFORMATION
Make this charming main level living home your own personal sanctuary, with lovely curb appeal, a precious front porch and a backyard bird paradise. The owner has lovingly cared for the property and enjoyed the private, peaceful perennial gardens viewed from the spacious screened deck, kitchen and family room. The primary bedroom features french doors leading to the rear screened deck, a totally updated en suite bath and two walk-in closets. The main floor is low maintenance beautiful hardwood floors and ceramic tile while the only carpet is the stairway and upstairs bedrooms. This home suits many lifestyles, the ease of one level living with rooms upstairs for guests, or walkable to Baker Butler elementary school and long nature trails to Forest Lakes. No HOA and great neighbors too! A huge bonus are the solar panels for minimal energy expenses ($494 total for 13 months, 6 months had no bill whatsoever). Upstairs you'll find two nice size bedroom and the fourth bedroom has been used for exercise and a home office. The backyard has been designed for a woodland feel but it can be adapted with grassy areas for play space.,Granite Counter,Wood Cabinets,Fireplace in Living Room
- Type:
- Single Family
- Sq.Ft.:
- 3,343
- Status:
- NEW LISTING
- Beds:
- 4
- Lot size:
- 0.13 Acres
- Year built:
- 2019
- Baths:
- 4.00
- MLS#:
- 651788
- Subdivision:
- None Available
ADDITIONAL INFORMATION
Luxury home in Cascadia awaits you with superior vista views of the Blue Ridge mountains, Darden Park and Meadowcreek Golf Course. Enjoy the sights from your custom built screened porch or come inside for an open concept great room, kitchen and formal dining plus home office - all with 9 ft ceilings and plenty of natural light. Kitchen offers gas cooking, stainless appliances, breakfast bar and eat in kitchen area. Upstairs welcomes you with a primary bedroom suite featuring tray ceilings and ample bath plus a generous walk in closet and 3 other bedrooms and separate laundry room. Naturally light finished basement has expansive open area for family fun, work out area and loads of storage. Outside is a cosy patio and fire pit perfect for grilling marshmallows, sipping something wonderful and enjoying the mountain views. Cascadia is amenity rich with a large outdoor pool, clubhouse, 2 playgrounds, walking trails and sidewalks. Less than 10 min. walk to Darden Towe Park, easy drive to I-64, Sentara Martha Jefferson Hospital yet perfect proximity to all of Charlottesville. Professional picture available the 19th.,Granite Counter,Maple Cabinets
- Type:
- Single Family
- Sq.Ft.:
- 3,839
- Status:
- NEW LISTING
- Beds:
- 4
- Lot size:
- 2.82 Acres
- Year built:
- 1986
- Baths:
- 5.00
- MLS#:
- 651801
- Subdivision:
- Waverly
ADDITIONAL INFORMATION
OPEN HOUSE, Sunday, 4/21, 1:00-3:00pm. Beautifully renovated home on 2.82 acres in the sought after Western Albemarle neighborhood of Waverly. Country living at its best, yet convenient to all things Charlottesville. The owners have thoughtfully upgraded & renovated this special home. The stylish primary suite is on the main level & features a private spa-like bath with luxurious soaking tub & french doors that lead to the expansive deck. Also on the main level is the cozy living room and the delightful dining room with elegant new lighting & beautiful bay window. The centerpiece is the gorgeous great room with a stunning two story stone fireplace and light streaming in from all directions. The modern gourmet kitchen features locally sourced soapstone countertops, new stainless appliances & a light filled breakfast room all leading to the huge private deck. The 2nd floor has three bedrooms, a secret room the owners are using for their kid's playroom, two full baths and the laundry. The finished walkout basement offers a spacious rec room with wet bar, full bath and an additional room that could be a home office or even more storage. The oversized garage has tons of extra space for workshop or storage and a new attached shed.,Painted Cabinets,Soapstone Counter,Wood Cabinets,Fireplace in Great Room
- Type:
- Single Family
- Sq.Ft.:
- 1,756
- Status:
- NEW LISTING
- Beds:
- 3
- Lot size:
- 0.14 Acres
- Year built:
- 1922
- Baths:
- 1.00
- MLS#:
- 651794
- Subdivision:
- None Available
ADDITIONAL INFORMATION
This beautiful brick classic American foursquare is ideally located in midtown just a short walk from the University of Virginia, The Dairy Market and other Preston Ave attractions, the prized restaurants on West Main St, and the Downtown Mall. Tasteful updates marry perfectly with the home's stunning period details, such as newly refinished hardwood floors, beautiful restored trim work, glass paned french doors, high ceilings, and more. Private parking in the rear of the home (room for 4 cars!) offers easy entry into the renovated kitchen which features custom built-in cabinetry and a beautiful soapstone island with gas range and 2 Fisher Paykel dishwasher drawers. The grand entry foyer is a room of its own and leads to the inviting living room with gorgeous handcarved mantle above the woodburning stove. Upstairs are 3 main bedrooms (and a potential 4th currently being used as an office) as well as the full bath and a charming sleeping porch to the rear. Ample storage in both the walkup attic and basement. The quiet and fully fenced yard to the rear, a 100 year old rose arbor, and a sweet porch swing offer a welcome refuge to unwind at the end of the day. New AC unit 2023, exterior of home recently repainted 2024, & much more.,Glass Front Cabinets,Painted Cabinets,Soapstone Counter,Wood Cabinets,Bus on City Route,Fireplace in Living Room
- Type:
- Single Family
- Sq.Ft.:
- 2,188
- Status:
- NEW LISTING
- Beds:
- 4
- Lot size:
- 2.23 Acres
- Year built:
- 1961
- Baths:
- 3.00
- MLS#:
- 651769
- Subdivision:
- None Available
ADDITIONAL INFORMATION
A special & unique offering priced below assessed value: mid-century modern rancher in Ivy?s Glenaire neighborhood being offered for sale for the first time. Two parcels include home on 1.25 acres and adjoining vacant .98 acre building lot, totaling 2.23 acres of a private, wooded, natural oasis with a small stream. Original owners adored this property, now ready for new stewards with opportunities for renovations & upgrades. Buyer will have a wonderful canvas to work w/ that includes several noteworthy features: vaulted ceiling, 2 fireplaces, gleaming hardwood floors, many windows providing spectacular natural light & views of landscaped & wooded grounds. Terrace level partly finished w/ family room, bathroom, bedroom, & walk-in cedar closet, plus large unfinished space w/ mechanicals & workshop. Impressive wraparound deck w/ private wooded view. Nice storage/garden shed with electricity. Beautiful, mature grounds w/ many colorful plantings, bulbs, trees & fenced garden. Located in Ivy Elementary School District, approx. 8 miles from Barracks Rd. Shopping Center & 5.2 miles to The Square in Crozet.,Formica Counter,Wood Cabinets,Fireplace in Basement,Fireplace in Kitchen
© BRIGHT, All Rights Reserved - The data relating to real estate for sale on this website appears in part through the BRIGHT Internet Data Exchange program, a voluntary cooperative exchange of property listing data between licensed real estate brokerage firms in which Xome Inc. participates, and is provided by BRIGHT through a licensing agreement. Some real estate firms do not participate in IDX and their listings do not appear on this website. Some properties listed with participating firms do not appear on this website at the request of the seller. The information provided by this website is for the personal, non-commercial use of consumers and may not be used for any purpose other than to identify prospective properties consumers may be interested in purchasing. Some properties which appear for sale on this website may no longer be available because they are under contract, have Closed or are no longer being offered for sale. Home sale information is not to be construed as an appraisal and may not be used as such for any purpose. BRIGHT MLS is a provider of home sale information and has compiled content from various sources. Some properties represented may not have actually sold due to reporting errors.

Information is provided by Charlottesville Area Association of Realtors®. Information deemed reliable but not guaranteed. All properties are subject to prior sale, change or withdrawal. Listing(s) information is provided exclusively for consumers' personal, non-commercial use and may not be used for any purpose other than to identify prospective properties consumers may be interestedin purchasing. Copyright © 2024 Charlottesville Area Association of Realtors®. All rights reserved.
Charlottesville Real Estate
The median home value in Charlottesville, VA is $539,057. This is higher than the county median home value of $288,400. The national median home value is $219,700. The average price of homes sold in Charlottesville, VA is $539,057. Approximately 39.91% of Charlottesville homes are owned, compared to 50.62% rented, while 9.47% are vacant. Charlottesville real estate listings include condos, townhomes, and single family homes for sale. Commercial properties are also available. If you see a property you’re interested in, contact a Charlottesville real estate agent to arrange a tour today!
Charlottesville, Virginia has a population of 46,487. Charlottesville is less family-centric than the surrounding county with 30.84% of the households containing married families with children. The county average for households married with children is 30.84%.
The median household income in Charlottesville, Virginia is $54,739. The median household income for the surrounding county is $54,739 compared to the national median of $57,652. The median age of people living in Charlottesville is 30.9 years.
Charlottesville Weather
The average high temperature in July is 86.4 degrees, with an average low temperature in January of 26 degrees. The average rainfall is approximately 44.2 inches per year, with 14.4 inches of snow per year.
