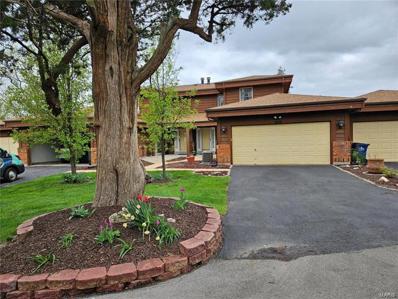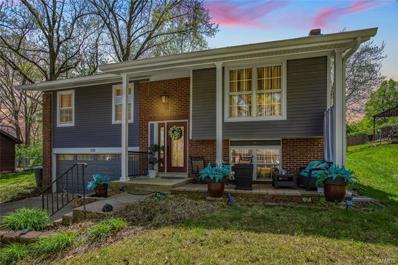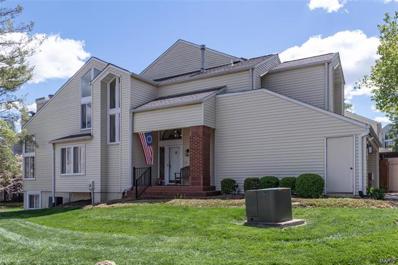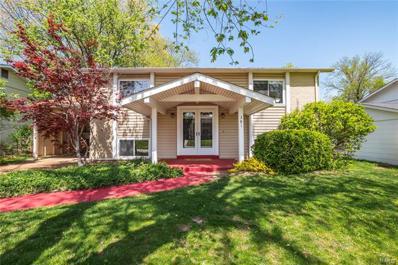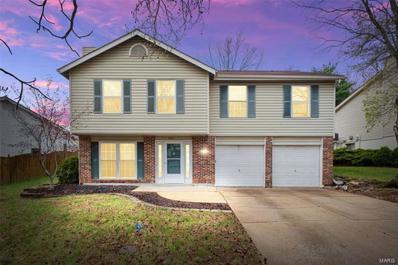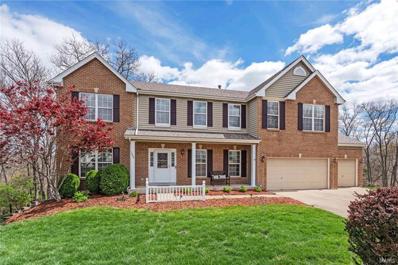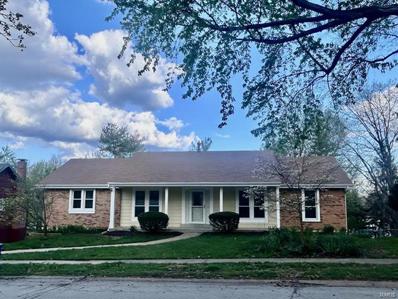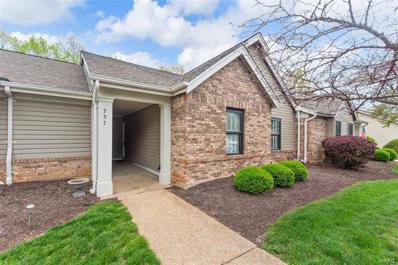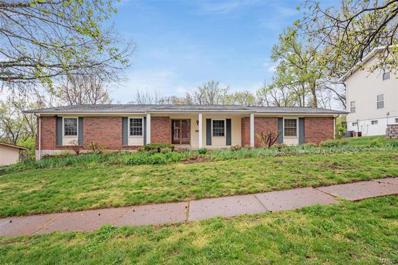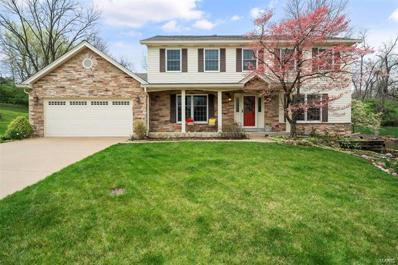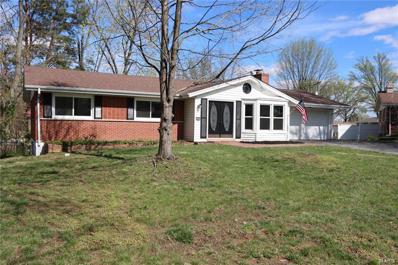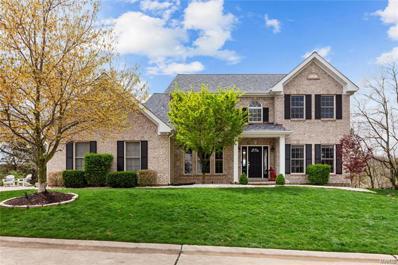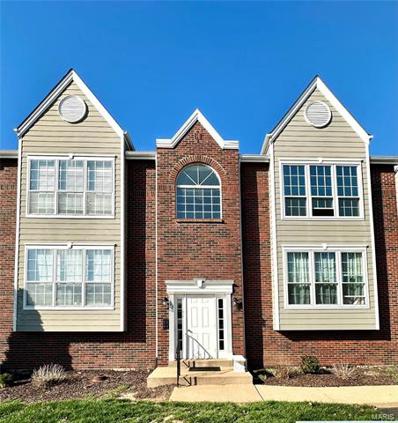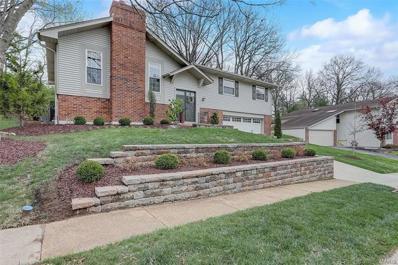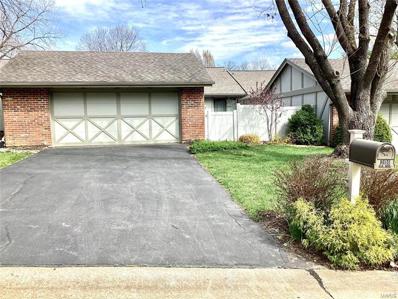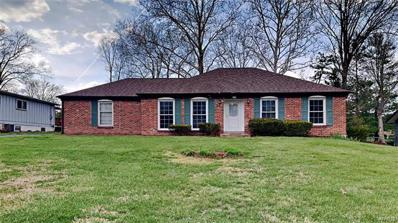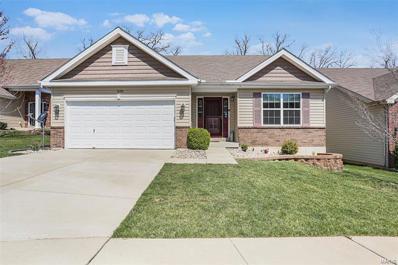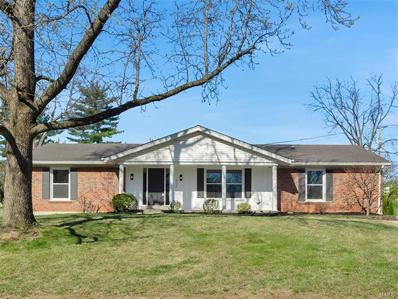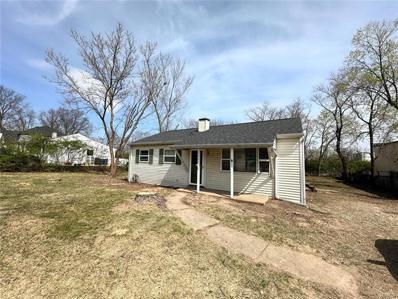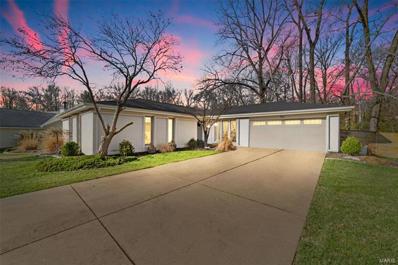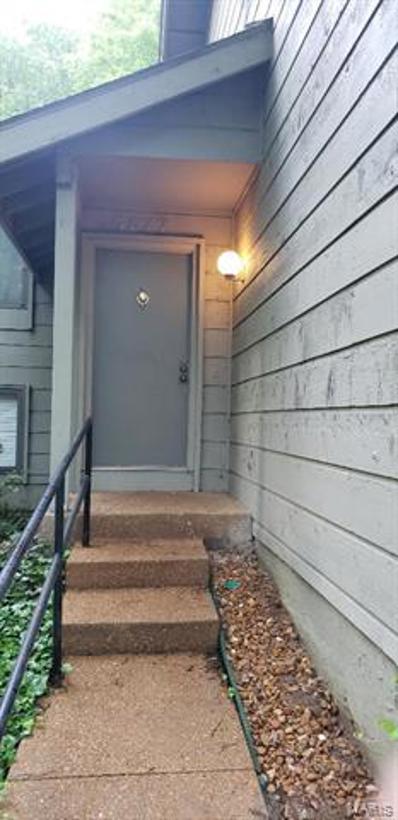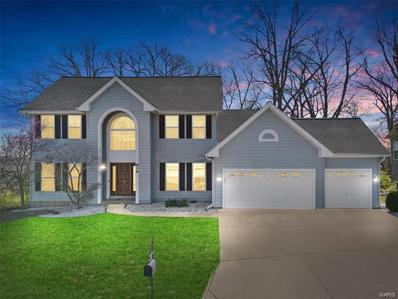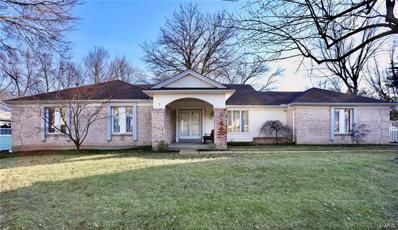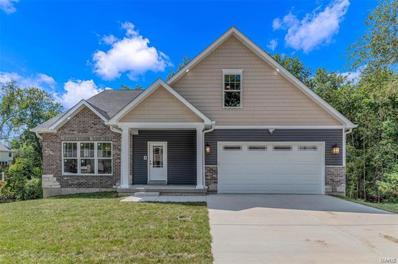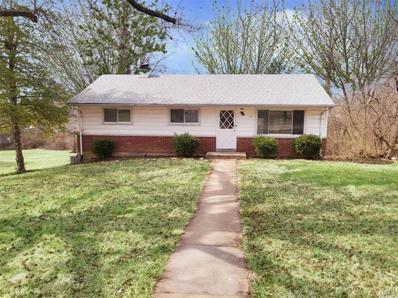Ballwin Real EstateThe median home value in Ballwin, MO is $373,000. This is higher than the county median home value of $184,100. The national median home value is $219,700. The average price of homes sold in Ballwin, MO is $373,000. Approximately 78.3% of Ballwin homes are owned, compared to 17.24% rented, while 4.46% are vacant. Ballwin real estate listings include condos, townhomes, and single family homes for sale. Commercial properties are also available. If you see a property you’re interested in, contact a Ballwin real estate agent to arrange a tour today! Ballwin, Missouri has a population of 30,388. Ballwin is more family-centric than the surrounding county with 36.62% of the households containing married families with children. The county average for households married with children is 29.23%. The median household income in Ballwin, Missouri is $88,913. The median household income for the surrounding county is $62,931 compared to the national median of $57,652. The median age of people living in Ballwin is 42.6 years. Ballwin WeatherThe average high temperature in July is 88.5 degrees, with an average low temperature in January of 21.5 degrees. The average rainfall is approximately 42.6 inches per year, with 14.9 inches of snow per year. Nearby Homes for Sale |
