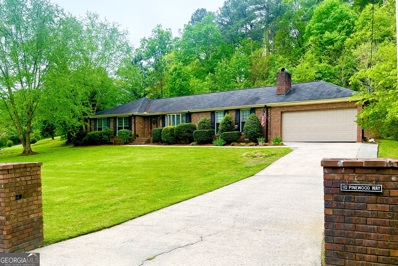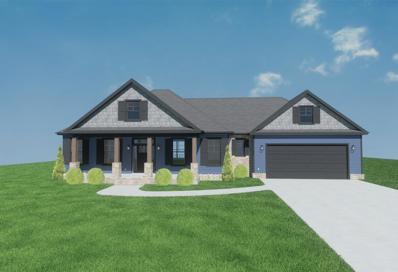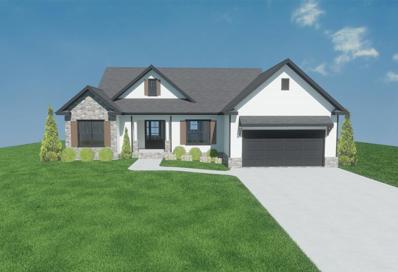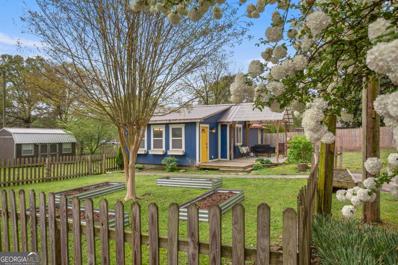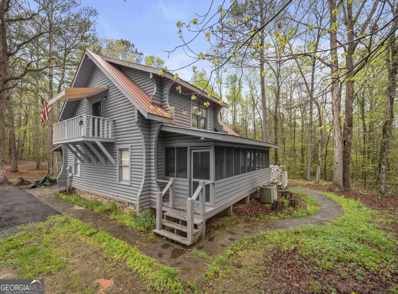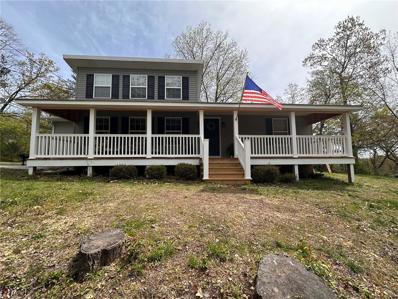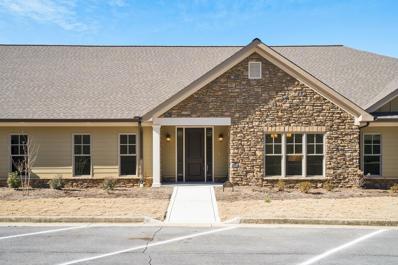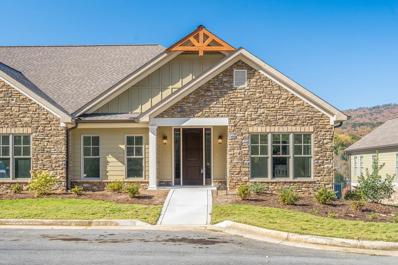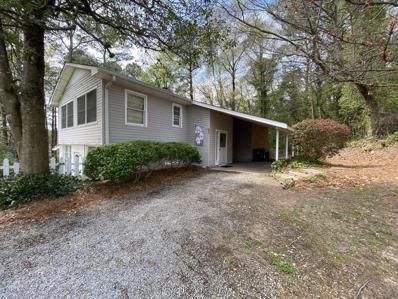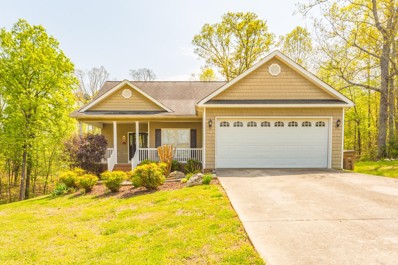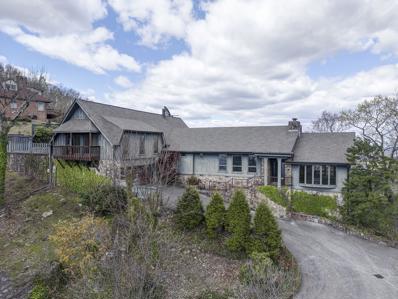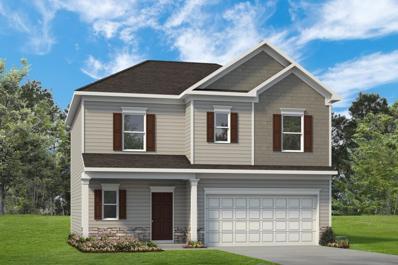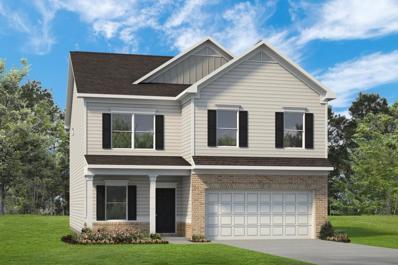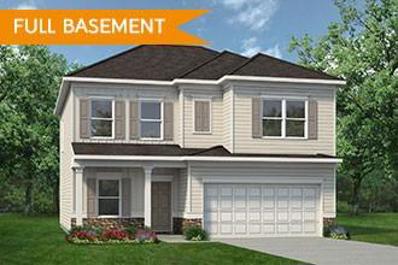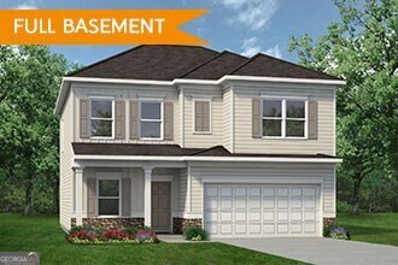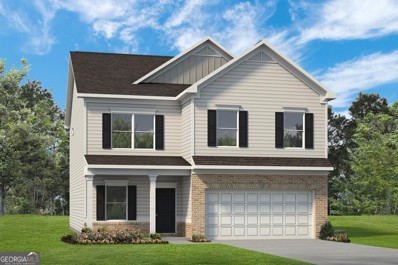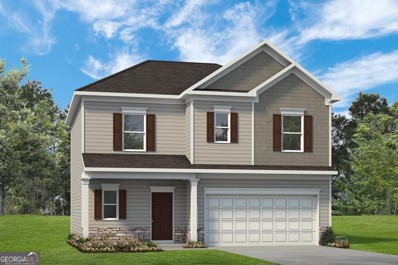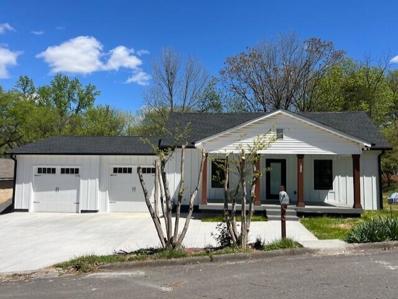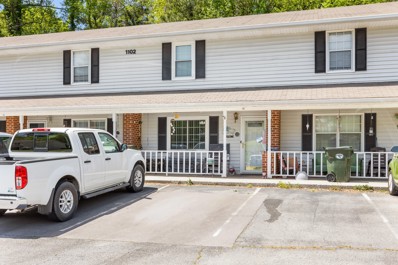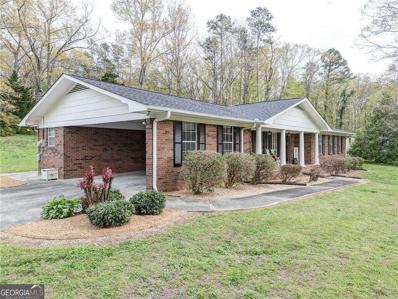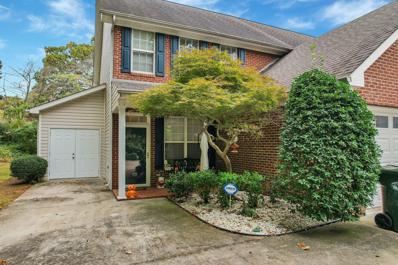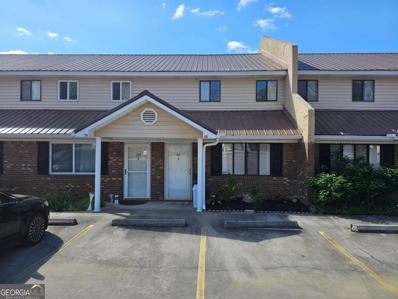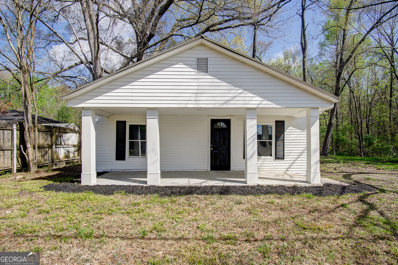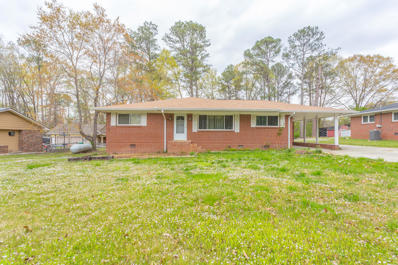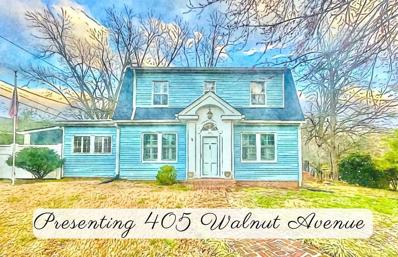Dalton GA Homes for Sale
$364,999
110 Pinewood Way Dalton, GA 30721
- Type:
- Single Family
- Sq.Ft.:
- 2,307
- Status:
- NEW LISTING
- Beds:
- 4
- Lot size:
- 0.57 Acres
- Year built:
- 1970
- Baths:
- 2.00
- MLS#:
- 10284506
- Subdivision:
- Meadow Parki
ADDITIONAL INFORMATION
Welcome to Meadow Park Subdivision - Your Dream Home Awaits at 110 Pinewood Way! Nestled on a tranquil cul-de-sac within the coveted Meadow Park subdivision, this stunning 4-bedroom, 2-bathroom brick home is ready to welcome its new owners. Situated on an expansive .57-acre corner lot, this single-level residence boasts 2,307 square feet of comfortable living space. As you step inside, you'll immediately be drawn to the warmth of the family room, accessible through the garage entrance. With a cozy fireplace and abundant natural lighting, it's the perfect spot for gathering with loved ones or enjoying a quiet evening in. The main entrance leads you into a charming den area, where a bay window invites you to unwind while bird-watching or simply soaking in the serene surroundings. The adjacent kitchen is a chef's delight, featuring sleek stainless steel appliances, ample storage space, and a dining area ideal for hosting memorable meals. Convenience meets functionality with the large multipurpose laundry room, strategically located near the kitchen and providing easy access to the backyard. The primary suite is a sanctuary unto itself, boasting an attached bathroom and direct access to the backyard oasis. Meanwhile, the bonus bedroom offers endless possibilities, whether utilized as a multipurpose room, home office, or study, complete with built-in bookshelves and access to the backyard patio. Despite its peaceful county setting, this home offers the utmost in convenience, with shopping, dining, and entertainment options just moments away. Whether you're seeking a peaceful retreat or a place to entertain friends and family, 110 Pinewood Way has it all.
- Type:
- Single Family
- Sq.Ft.:
- 1,817
- Status:
- NEW LISTING
- Beds:
- 3
- Lot size:
- 0.51 Acres
- Year built:
- 2024
- Baths:
- 2.00
- MLS#:
- 1390112
- Subdivision:
- None
ADDITIONAL INFORMATION
- Type:
- Single Family
- Sq.Ft.:
- 1,670
- Status:
- NEW LISTING
- Beds:
- 3
- Lot size:
- 0.35 Acres
- Year built:
- 2024
- Baths:
- 2.00
- MLS#:
- 1390106
- Subdivision:
- None
ADDITIONAL INFORMATION
- Type:
- Single Family
- Sq.Ft.:
- 1,012
- Status:
- NEW LISTING
- Beds:
- 3
- Lot size:
- 0.21 Acres
- Year built:
- 1977
- Baths:
- 1.00
- MLS#:
- 10280927
- Subdivision:
- Stark Springs
ADDITIONAL INFORMATION
This is the cutest/most charming cottage/bungalow/farmhouse! So much to do outside with herb/garden beds, window boxes, chicken coop and 10 x 20 outbuilding/workshop with lofts! Windows have been replaced and the home has a tankless water heater. The interior is adorable with exposed beams, tongue and groove ceilings and shiplap walls. Enter into the sunroom surrounded with windows and natural light. Love the kitchen! Beautiful wood countertops, built in cabinet, pantry and an island with a rustic concrete top. All appliances remain! Open concept into the den/family room. The bedrooms are so quaint and the 2nd and 3rd bedrooms could also be used as an office/playroom/workout room. Good sized laundry room with utility sink. Washer and dryer remain! Great location, easy access to I75, schools, shopping and hospitals. Move in ready!
$275,000
1810 Boyles Mill Dalton, GA 30721
- Type:
- Single Family
- Sq.Ft.:
- 1,508
- Status:
- Active
- Beds:
- 3
- Lot size:
- 2.17 Acres
- Year built:
- 1988
- Baths:
- 2.00
- MLS#:
- 20178603
- Subdivision:
- None
ADDITIONAL INFORMATION
Nestled in the tranquil ambiance of Dalton, GA, the residence at 1810 Boyles Mill Road offers a rare blend of spacious living, modern comfort, and an expansive natural retreat. This beautifully renovated home is perfectly situated on over 2 acres of lush, landscaped land, providing ample space for relaxation and exploration. Inside, the home unfolds into generous living spaces, including 3 well-appointed bedrooms and 2 modern bathrooms, complemented by a large, open-plan living area that transitions smoothly into the kitchen. Beyond the interior's warm and inviting atmosphere, the property boasts significant outdoor advantages. Numerous outbuildings offer versatile storage solutions, catering effortlessly to hobbies, gardening equipment, or additional recreational spaces. The sprawling outdoor area, with its private and serene setting, becomes a haven for outdoor activities, gardening, or simply soaking in the peaceful surroundings. Situated in a coveted neighborhood, this home enjoys the best of both worlds-immersed in nature while remaining conveniently close to local schools, shops, parks, and dining venues. With its thoughtful updates this home does not just promise a comfortable and stylish living environment but a lifestyle rich with possibilities. Whether you're entertaining guests on the large deck, enjoying a quiet evening under the stars, or exploring your expansive property, 1810 Boyles Mill Road is more than a home; it's a gateway to the life you've always aspired to live.
$265,000
1901 David Drive Dalton, GA 30720
- Type:
- Single Family
- Sq.Ft.:
- 1,759
- Status:
- Active
- Beds:
- 3
- Lot size:
- 0.35 Acres
- Year built:
- 1977
- Baths:
- 3.00
- MLS#:
- 7366450
- Subdivision:
- Crestview Heights
ADDITIONAL INFORMATION
This charming, well maintained Dug Gap home within Dalton city limits sits on a beautiful corner lot. This home features laminate hardwoods throughout the kitchen, breakfast room and family room with a wood burning brick fireplace, which provides great space for entertaining. Also a large walk in pantry off the breakfast room. On the main level, you'll find all 3 bedrooms and 3 full bathrooms. Upstairs is a quaint loft/bonus room perfect for playroom, office area or as extra storage. There is a one car garage with a connected large laundry room, also with space for storage. The newly added covered front porch and gorgeous large stone back patio adds extra space for exterior entertaining. Close to schools, shopping restaurants, and Hwy 75.
- Type:
- Single Family
- Sq.Ft.:
- 2,745
- Status:
- Active
- Beds:
- 3
- Lot size:
- 0.1 Acres
- Year built:
- 2024
- Baths:
- 3.00
- MLS#:
- 1389907
- Subdivision:
- Ivey Gate Condos
ADDITIONAL INFORMATION
- Type:
- Single Family
- Sq.Ft.:
- 2,239
- Status:
- Active
- Beds:
- 3
- Lot size:
- 0.1 Acres
- Year built:
- 2024
- Baths:
- 3.00
- MLS#:
- 1389904
- Subdivision:
- Ivey Gate Condos
ADDITIONAL INFORMATION
$239,000
903 Hillcrest St Dalton, GA 30720
- Type:
- Single Family
- Sq.Ft.:
- 2,132
- Status:
- Active
- Beds:
- 4
- Lot size:
- 0.61 Acres
- Year built:
- 1958
- Baths:
- 3.00
- MLS#:
- 1389313
- Subdivision:
- Brookwood
ADDITIONAL INFORMATION
$309,900
3087 Saratoga Dr Dalton, GA 30721
- Type:
- Single Family
- Sq.Ft.:
- 1,750
- Status:
- Active
- Beds:
- 3
- Lot size:
- 1.49 Acres
- Year built:
- 2005
- Baths:
- 2.00
- MLS#:
- 2640686
- Subdivision:
- Timberland
ADDITIONAL INFORMATION
Check out this great 3BD/2BA home on 1.49 acre cul de sac lot zoned for North Whitfield and Coahulla Creek! Home features spacious living room with fireplace, foyer w/ walk in storage closet, kitchen w/ backsplash open to living room, split bedroom design, master w/ tray ceiling & master bath w/ jetted tub and separate shower! Home has updated flooring throughout, a great front porch and a back deck overlooking nice yard! Yard also includes a dog lot for your pet!
- Type:
- Single Family
- Sq.Ft.:
- 3,452
- Status:
- Active
- Beds:
- 4
- Lot size:
- 1.08 Acres
- Year built:
- 1976
- Baths:
- 4.00
- MLS#:
- 1389854
- Subdivision:
- W Dickson
ADDITIONAL INFORMATION
- Type:
- Single Family
- Sq.Ft.:
- 1,813
- Status:
- Active
- Beds:
- 3
- Lot size:
- 0.17 Acres
- Year built:
- 2024
- Baths:
- 3.00
- MLS#:
- 7365419
- Subdivision:
- Hopewell Manor
ADDITIONAL INFORMATION
Move in Ready July 2024! The Benson II plan located in the Hopewell Manor community in Dalton and built by Smith Douglas Homes. The Benson greets guests with a covered front porch that opens to the foyer. Follow the foyer to the spacious and open family room with a fireplace and the adjacent kitchen. The kitchen has upgraded cabinets, granite counters, and a pantry. Vinyl Plank flooring throughout the main living area has been added as well as additional windows in the kitchen and on the stair landing allowing for more natural light. On the second story, is the primary suite and bath with a separate shower and Garden tub, two additional bedrooms, a shared bath and laundry complete this floor. Nine foot ceilings are on both levels. Photos representative of plan not of actual home being built. Ask about Seller incentives with the use of preferred lender.
- Type:
- Single Family
- Sq.Ft.:
- 2,565
- Status:
- Active
- Beds:
- 5
- Lot size:
- 0.17 Acres
- Year built:
- 2024
- Baths:
- 3.00
- MLS#:
- 7365411
- Subdivision:
- Hopewell Manor
ADDITIONAL INFORMATION
Move in Ready July 2024! The Harrington plan located in the Hopewell Manor community in Dalton by Smith Douglas Homes. This community is located less than 30 miles from Chattanooga and only 20 minutes from the Chattanooga Airport! The Harrington offers a wonderful oversized second story Owners Suite with luxurious bath with a separate shower and Garden tub and double sink vanity. Three additional bedrooms and laundry on the second level AND a bedroom and full bath on the main level!!! This floorplan features an open kitchen with upgraded cabinets, and granite counters that is adjacent to the fireside family room with access to the rear yard and covered patio. Additional windows at the top of the stairs and in the family room offer natural light. Nine foot ceilings are on both levels. Photos representative of plan not of actual home being built. Ask about Seller incentives with the use of preferred lender.
- Type:
- Single Family
- Sq.Ft.:
- 2,053
- Status:
- Active
- Beds:
- 4
- Lot size:
- 0.23 Acres
- Year built:
- 2024
- Baths:
- 3.00
- MLS#:
- 7365436
- Subdivision:
- Hopewell Manor
ADDITIONAL INFORMATION
Move in Ready July 2024! The Coleman plan with an UNFINISHED BASEMENT located in the Hopewell Manor community built by Smith Douglas Homes. Located less than 30 miles from Chattanooga and only 20 minutes from the Chattanooga Airport! The Coleman is a 4BR/2.5BA home that welcomes guests into a foyer that leads to an open concept living/dining/kitchen area. Study on the main level is ideal for home office space! The large eat-in kitchen with granite counters, LED lighting, upgraded cabinetry with crown molding is open to the fireside family room. Upgraded Vinyl flooring is great for seamless transition from room to room. Access the rear deck that is over a patio ideal for cookouts, from the breakfast area. An open iron rail staircase leads upstairs, where you will find the Owner's suite with a tray ceiling and bath with a separate shower and garden tub, three generous bedrooms a shared bath and a convenient laundry room. Large closets add an amazing amount of storage. The unfinished basement offers endless possibilites! Smith Douglas signature Nine foot ceilings are on both levels. Photos representative of plan not of actual home being built. Ask about Seller incentives with the use of preferred lender.
- Type:
- Single Family
- Sq.Ft.:
- 2,053
- Status:
- Active
- Beds:
- 4
- Lot size:
- 0.23 Acres
- Year built:
- 2024
- Baths:
- 3.00
- MLS#:
- 10278138
- Subdivision:
- Hopewell Manor
ADDITIONAL INFORMATION
Move in Ready July 2024! The Coleman plan with an UNFINISHED BASEMENT located in the Hopewell Manor community built by Smith Douglas Homes. Located less than 30 miles from Chattanooga and only 20 minutes from the Chattanooga Airport! The Coleman is a 4BR/2.5BA home that welcomes guests into a foyer that leads to an open concept living/dining/kitchen area. Study on the main level is ideal for home office space! The large eat-in kitchen with granite counters, LED lighting, upgraded cabinetry with crown molding is open to the fireside family room. Upgraded Vinyl flooring is great for seamless transition from room to room. Access the rear deck that is over a patio ideal for cookouts, from the breakfast area. An open iron rail staircase leads upstairs, where you will find the Owner's suite with a tray ceiling and bath with a separate shower and garden tub, three generous bedrooms a shared bath and a convenient laundry room. Large closets add an amazing amount of storage. The unfinished basement offers endless possibilites! Smith Douglas signature Nine foot ceilings are on both levels. Photos representative of plan not of actual home being built. Ask about Seller incentives with the use of preferred lender.
- Type:
- Single Family
- Sq.Ft.:
- 2,565
- Status:
- Active
- Beds:
- 5
- Lot size:
- 0.17 Acres
- Year built:
- 2024
- Baths:
- 3.00
- MLS#:
- 10278114
- Subdivision:
- Hopewell Manor
ADDITIONAL INFORMATION
Move in Ready July 2024! The Harrington plan located in the Hopewell Manor community in Dalton by Smith Douglas Homes. This community is located less than 30 miles from Chattanooga and only 20 minutes from the Chattanooga Airport! The Harrington offers a wonderful oversized second story Owners Suite with luxurious bath with a separate shower and Garden tub and double sink vanity. Three additional bedrooms and laundry on the second level AND a bedroom and full bath on the main level!!! This floorplan features an open kitchen with upgraded cabinets, and granite counters that is adjacent to the fireside family room with access to the rear yard and covered patio. Additional windows at the top of the stairs and in the family room offer natural light. Nine foot ceilings are on both levels. Photos representative of plan not of actual home being built. Ask about Seller incentives with the use of preferred lender.
- Type:
- Single Family
- Sq.Ft.:
- 1,813
- Status:
- Active
- Beds:
- 3
- Lot size:
- 0.17 Acres
- Year built:
- 2024
- Baths:
- 3.00
- MLS#:
- 10278119
- Subdivision:
- Hopewell Manor
ADDITIONAL INFORMATION
Move in Ready July 2024! The Benson II plan located in the Hopewell Manor community in Dalton and built by Smith Douglas Homes. The Benson greets guests with a covered front porch that opens to the foyer. Follow the foyer to the spacious and open family room with a fireplace and the adjacent kitchen. The kitchen has upgraded cabinets, granite counters, and a pantry. Vinyl Plank flooring throughout the main living area has been added as well as additional windows in the kitchen and on the stair landing allowing for more natural light. On the second story, is the primary suite and bath with a separate shower and Garden tub, two additional bedrooms, a shared bath and laundry complete this floor. Nine foot ceilings are on both levels. Photos representative of plan not of actual home being built. Ask about Seller incentives with the use of preferred lender.
$325,000
1000 Jones St Dalton, GA 30720
- Type:
- Single Family
- Sq.Ft.:
- 1,600
- Status:
- Active
- Beds:
- 4
- Lot size:
- 0.19 Acres
- Year built:
- 1960
- Baths:
- 2.00
- MLS#:
- 1389787
- Subdivision:
- Crown Mill
ADDITIONAL INFORMATION
- Type:
- Townhouse
- Sq.Ft.:
- 1,296
- Status:
- Active
- Beds:
- 3
- Lot size:
- 0.12 Acres
- Year built:
- 1987
- Baths:
- 3.00
- MLS#:
- 2639878
ADDITIONAL INFORMATION
NICE 3 BEDROOM, 2.5 BATH CONDO CONVENIENT TO POOL. FAMILY ROOM, KITCHEN WITH ALL APPLIANCES, DINING AREA, LARGE LAUNDRY ROOM, HALF BATH ON MAIN LEVEL, ALL BEDROOMS UPSTAIRS WITH 2 BATHS. NICE PATIO AREA AND FRONT PORCH. WALKING DISTANCE TO LAKESHORE PARK. CONVENIENT TO EVERYTHING!!
$329,900
522 Westbrook Road Dalton, GA 30721
- Type:
- Single Family
- Sq.Ft.:
- 1,752
- Status:
- Active
- Beds:
- 3
- Lot size:
- 1.13 Acres
- Year built:
- 1968
- Baths:
- 2.00
- MLS#:
- 10277699
- Subdivision:
- Beverly Hills
ADDITIONAL INFORMATION
Nestled in an established neighborhood on a corner lot, this four-sided brick ranch offers the allure of mature landscaping, a sense of community, and over an acre sized lot! Enjoy the charm and comfort of this welcoming front porch. Walk in and be amazed at the wonderful floor plan this home boasts. With two distinct living spaces, this home offers versatility and ample room for relaxation and entertaining. With fresh paint throughout, this home is move-in ready and ready for you to make it your own. The abundance of natural light brightens the spaces up. The additional bedrooms share a Jack and Jill bathroom while the Primary offers its very own spacious en-suite. The back porch is nice-sized and overlooks a private back yard along with a sizeable workshop which can be used for a multitude of needs. Don't miss out on this gem that is sure to check all of your boxes.
- Type:
- Single Family
- Sq.Ft.:
- 1,536
- Status:
- Active
- Beds:
- 3
- Lot size:
- 0.11 Acres
- Year built:
- 2001
- Baths:
- 3.00
- MLS#:
- 1389584
- Subdivision:
- None
ADDITIONAL INFORMATION
- Type:
- Townhouse
- Sq.Ft.:
- 1,140
- Status:
- Active
- Beds:
- 3
- Lot size:
- 0.09 Acres
- Year built:
- 1985
- Baths:
- 2.00
- MLS#:
- 10277326
- Subdivision:
- Covington Court
ADDITIONAL INFORMATION
Updated, move-in ready cute townhouse in a great location! This 3 bedroom, 2 bathroom two-story townhouse has beautiful hardwood floors, 3 year old HVAC system and move in ready! There is a beautiful deck overlooking the mountains!! Great City West Location within minutes of medical district, I-75, Restaurants, schools, and Downtown Dalton! 2 Parking Spaces included with the home! This is a must see in an amazing area!
$199,900
211 Brickyard Road Dalton, GA 30720
- Type:
- Single Family
- Sq.Ft.:
- 1,036
- Status:
- Active
- Beds:
- 3
- Lot size:
- 1.15 Acres
- Year built:
- 1951
- Baths:
- 2.00
- MLS#:
- 10276357
- Subdivision:
- W M Evans Farm
ADDITIONAL INFORMATION
COUNTRY CHARMER ON BRICKYARD ROAD! Tucked away just off S Dixie Highway (Highway 41) in SOUTH DALTON sits this SPACIOUS RANCHER with nostalgic charm. ROCKING-CHAIR FRONT PORCH opens to the STEPLESS, ONE-LEVEL footprint featuring 3 bedrooms, 1.5 baths. The walls are crisp and light, creating an airy ambiance, and is accented by contrasting trim. The front living room is an inviting space to lounge and entertain, and leads to the spacious, centrally-located kitchen. The BACK PORCH overlooks the backyard space. LARGE LOT in an easily-accessible location, just about 7 miles to I-75, and positioned nearby to industry, offering FUTURE COMMERCIAL POTENTIAL. Convenience with NO HOA FEES! Welcome Home to 211 Brickyard Road!
$264,900
211 Hazel Dr Dalton, GA 30721
- Type:
- Single Family
- Sq.Ft.:
- 1,962
- Status:
- Active
- Beds:
- 3
- Lot size:
- 0.46 Acres
- Year built:
- 1960
- Baths:
- 2.00
- MLS#:
- 1389487
- Subdivision:
- McCulley
ADDITIONAL INFORMATION
$385,000
405 W Walnut Ave Dalton, GA 30720
- Type:
- Single Family
- Sq.Ft.:
- 2,758
- Status:
- Active
- Beds:
- 4
- Lot size:
- 0.38 Acres
- Year built:
- 1927
- Baths:
- 2.00
- MLS#:
- 1389476
- Subdivision:
- McCarty
ADDITIONAL INFORMATION

The data relating to real estate for sale on this web site comes in part from the Broker Reciprocity Program of Georgia MLS. Real estate listings held by brokerage firms other than this broker are marked with the Broker Reciprocity logo and detailed information about them includes the name of the listing brokers. The broker providing this data believes it to be correct but advises interested parties to confirm them before relying on them in a purchase decision. Copyright 2024 Georgia MLS. All rights reserved.
Price and Tax History when not sourced from FMLS are provided by public records. Mortgage Rates provided by Greenlight Mortgage. School information provided by GreatSchools.org. Drive Times provided by INRIX. Walk Scores provided by Walk Score®. Area Statistics provided by Sperling’s Best Places.
For technical issues regarding this website and/or listing search engine, please contact Xome Tech Support at 844-400-9663 or email us at xomeconcierge@xome.com.
License # 367751 Xome Inc. License # 65656
AndreaD.Conner@xome.com 844-400-XOME (9663)
750 Highway 121 Bypass, Ste 100, Lewisville, TX 75067
Information is deemed reliable but is not guaranteed.
Andrea D. Conner, License 344441, Xome Inc., License 262361, AndreaD.Conner@xome.com, 844-400-XOME (9663), 751 Highway 121 Bypass, Suite 100, Lewisville, Texas 75067


Listings courtesy of RealTracs MLS as distributed by MLS GRID, based on information submitted to the MLS GRID as of {{last updated}}.. All data is obtained from various sources and may not have been verified by broker or MLS GRID. Supplied Open House Information is subject to change without notice. All information should be independently reviewed and verified for accuracy. Properties may or may not be listed by the office/agent presenting the information. The Digital Millennium Copyright Act of 1998, 17 U.S.C. § 512 (the “DMCA”) provides recourse for copyright owners who believe that material appearing on the Internet infringes their rights under U.S. copyright law. If you believe in good faith that any content or material made available in connection with our website or services infringes your copyright, you (or your agent) may send us a notice requesting that the content or material be removed, or access to it blocked. Notices must be sent in writing by email to DMCAnotice@MLSGrid.com. The DMCA requires that your notice of alleged copyright infringement include the following information: (1) description of the copyrighted work that is the subject of claimed infringement; (2) description of the alleged infringing content and information sufficient to permit us to locate the content; (3) contact information for you, including your address, telephone number and email address; (4) a statement by you that you have a good faith belief that the content in the manner complained of is not authorized by the copyright owner, or its agent, or by the operation of any law; (5) a statement by you, signed under penalty of perjury, that the information in the notification is accurate and that you have the authority to enforce the copyrights that are claimed to be infringed; and (6) a physical or electronic signature of the copyright owner or a person authorized to act on the copyright owner’s behalf. Failure t
Dalton Real Estate
The median home value in Dalton, GA is $276,450. This is higher than the county median home value of $123,100. The national median home value is $219,700. The average price of homes sold in Dalton, GA is $276,450. Approximately 54.37% of Dalton homes are owned, compared to 34.9% rented, while 10.73% are vacant. Dalton real estate listings include condos, townhomes, and single family homes for sale. Commercial properties are also available. If you see a property you’re interested in, contact a Dalton real estate agent to arrange a tour today!
Dalton, Georgia has a population of 33,540. Dalton is more family-centric than the surrounding county with 40.08% of the households containing married families with children. The county average for households married with children is 36.46%.
The median household income in Dalton, Georgia is $39,408. The median household income for the surrounding county is $43,871 compared to the national median of $57,652. The median age of people living in Dalton is 30.9 years.
Dalton Weather
The average high temperature in July is 89.6 degrees, with an average low temperature in January of 30.1 degrees. The average rainfall is approximately 52.5 inches per year, with 1.7 inches of snow per year.
