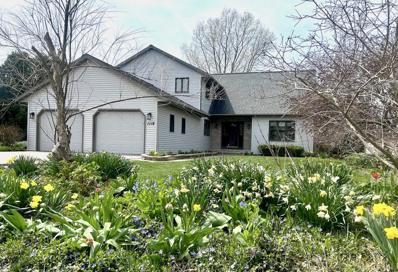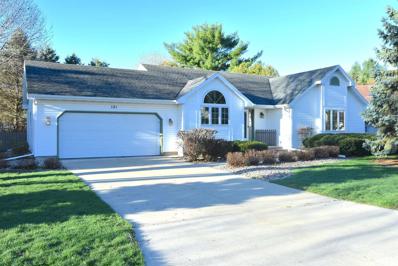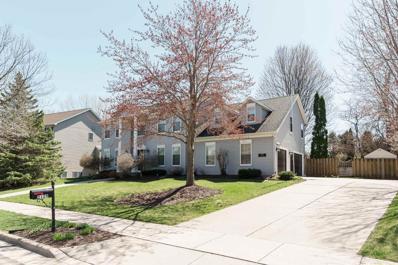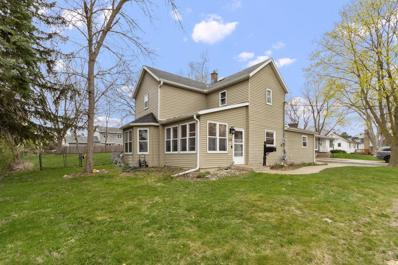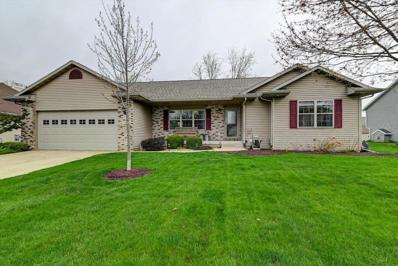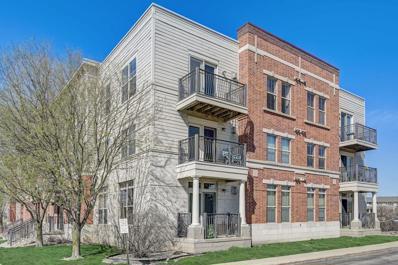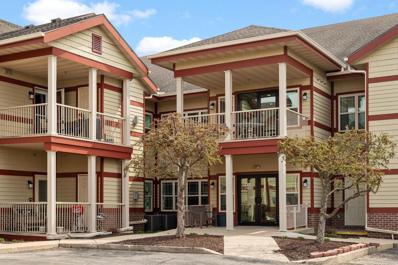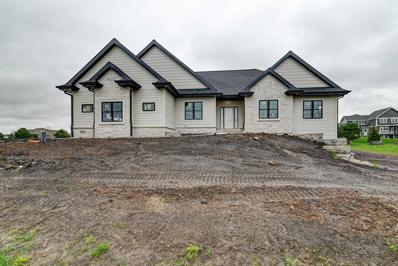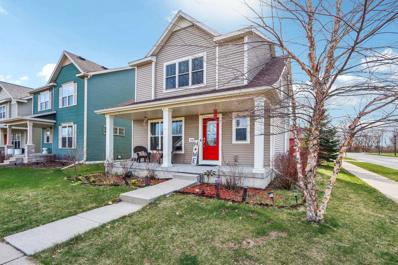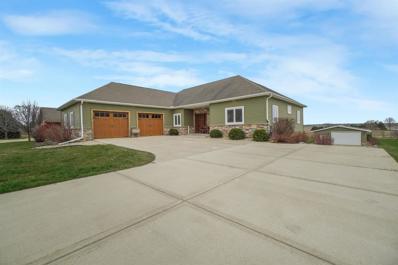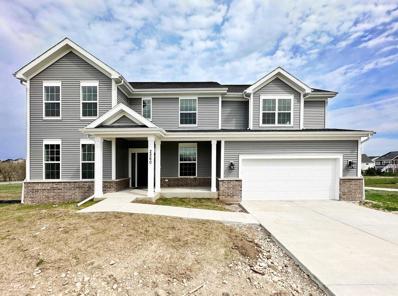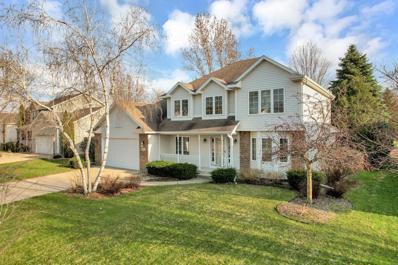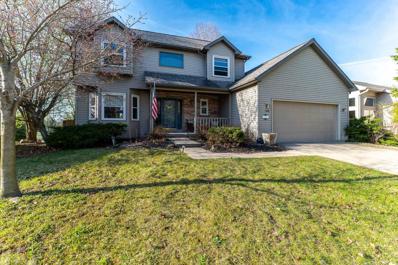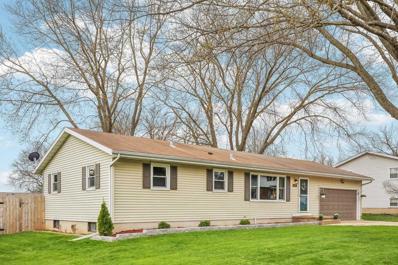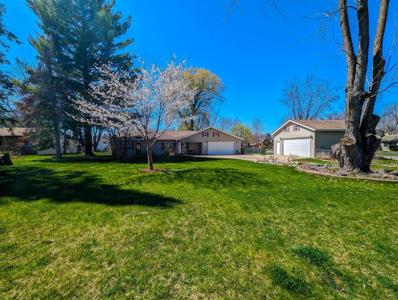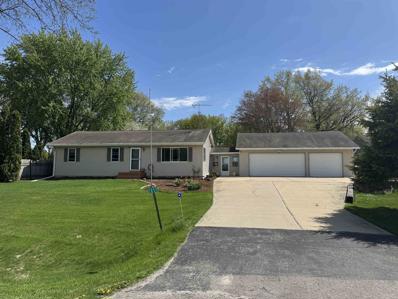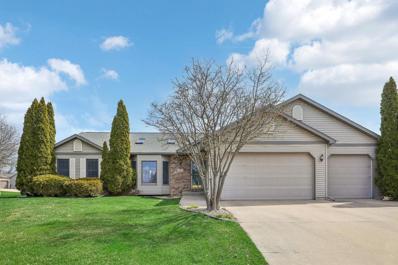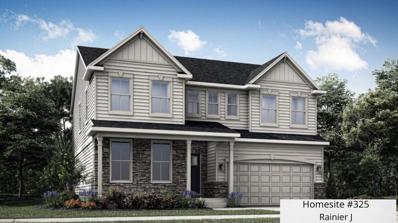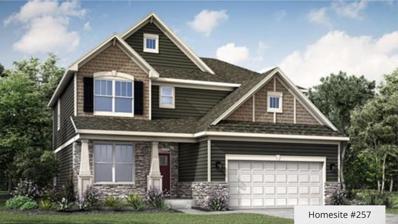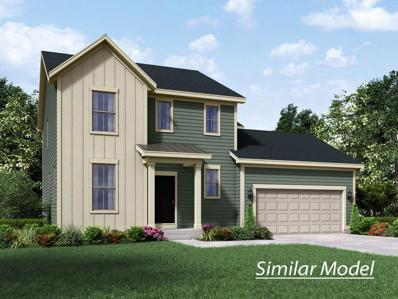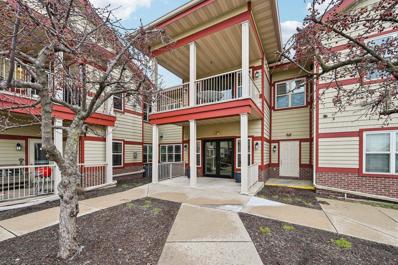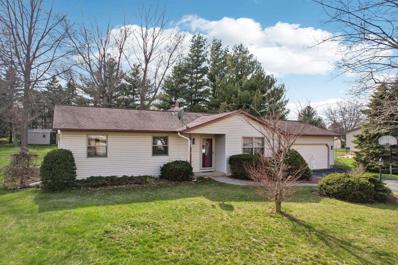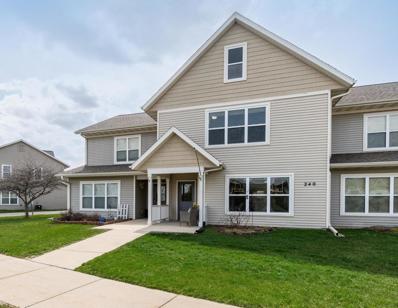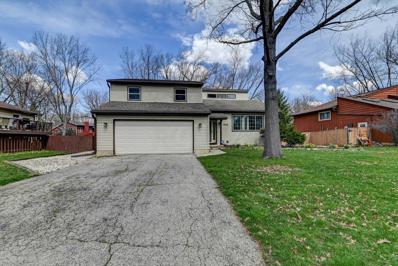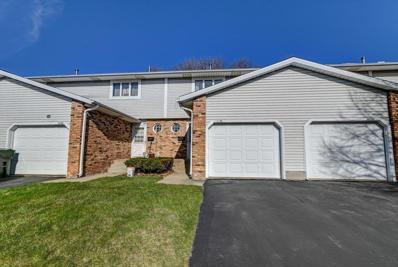Sun Prairie WI Homes for Sale
$499,000
1118 Lori Lane Sun Prairie, WI 53590
- Type:
- Single Family
- Sq.Ft.:
- 2,614
- Status:
- NEW LISTING
- Beds:
- 3
- Lot size:
- 0.28 Acres
- Year built:
- 1994
- Baths:
- 2.50
- MLS#:
- WIREX_SCW1975259
- Subdivision:
- Hickory Grove Estates
ADDITIONAL INFORMATION
Discover the charm of this delightful 3 bed in Sun Prairie?s Hickory Grove! Revel in the joy of everyday living in the generously proportioned family rm, seamlessly integrated w/ formal dining, & eat-in kitchen w/ new SS apps & granite breakfast bar overlooking an add?l living room w/ gas fp & walkout to expansive back patio! Enjoy the convenient mudroom/laundry area that greets you upon entry from the garage & main lvl powder bath. Find all 3 beds upstairs including the owners suite w/ vaulted ceilings, walk-in closet w/ built-ins & private bath w/ walk-in tile shower. Partially finished basement boasts a family/rec rm, half bath & add?l space suitable for expansion or ample storage. All new carpet, lighting fixtures & hardware, new roof in '11, concrete patio & windows in '13. See docs!
Open House:
Sunday, 4/21 11:00-1:30PM
- Type:
- Single Family
- Sq.Ft.:
- 2,434
- Status:
- NEW LISTING
- Beds:
- 3
- Lot size:
- 0.25 Acres
- Year built:
- 1990
- Baths:
- 2.50
- MLS#:
- WIREX_SCW1975123
- Subdivision:
- Stonehaven Terrace
ADDITIONAL INFORMATION
A rare find nestled on the East Side of Sun Prairie, is this spacious ranch home. It's been several years since the last time this home was on the market. Bring a few finishing touches and make it your own. The fenced rear yard will give you a sense of security with your pets and other users. Major updates include an efficient gas insert fireplace, newer appliances, newer roof replacement, and some window panes. This one won't last long at this price point so be sure to check it out. Earnest Deposits to be held at Nations Title, Madison East Allow 48 hours for binding as this is an estate trust sale
- Type:
- Single Family
- Sq.Ft.:
- 3,597
- Status:
- NEW LISTING
- Beds:
- 5
- Lot size:
- 0.39 Acres
- Year built:
- 2001
- Baths:
- 3.50
- MLS#:
- WIREX_SCW1974333
- Subdivision:
- Westwynde Ii
ADDITIONAL INFORMATION
Showings start 4/20. There?s too much to list here, but we?ll try. Spacious 5 bed, 3.5 bath home with over 3,500 sqft. Plenty of room for everyone to spread out & enjoy! Hardwood floors, gorgeous kitchen, primary Oasis, I mean primary suite with vaulted ceilings, 2 walk-in closets, attached bath with dual/separate vanity sinks & a huge walk-in shower, 3 different living room/family room spaces, bonus/workout room, huge back patio with wood-burning fireplace (perfect for outdoor entertaining or relaxing), & a backyard that makes you feel like you?re in your own private park. Fully fenced, tree-lined perimeter, & fruit trees. You'll forget you're in the city! Adding to the convenience of the home is a 3-car garage with utility sink & custom laundry room with pull-out drying racks.
Open House:
Sunday, 4/21 10:00-12:00PM
- Type:
- Single Family
- Sq.Ft.:
- 1,911
- Status:
- NEW LISTING
- Beds:
- 4
- Lot size:
- 0.46 Acres
- Year built:
- 1910
- Baths:
- 2.00
- MLS#:
- WIREX_SCW1973667
ADDITIONAL INFORMATION
A 4 bed 2 bath home located in the heart of Sun Prairie, perfect blend of peaceful seclusion & convenient access to local amenities. As you step through the door, you're embraced by the warm, inviting atmosphere of the spacious living areas. Natural light dances throughout, illuminating the living, dining & kitchen spaces, perfect for everyday living & entertaining. Main floor primary suite offers a peaceful escape. While this home boasts incredible potential, it needs some cosmetic updates including fresh paint & flooring, allowing you to put your personal touch on the space. For those with a passion for tinkering, large garage w/ extra space for hobbyists is a dream come true! Backyard is surrounded by lush greenery & mature trees, offering endless opportunities for outdoor enjoyment.
Open House:
Sunday, 4/21 12:00-3:00PM
- Type:
- Single Family
- Sq.Ft.:
- 2,455
- Status:
- NEW LISTING
- Beds:
- 4
- Lot size:
- 0.26 Acres
- Year built:
- 2005
- Baths:
- 3.00
- MLS#:
- WIREX_SCW1975196
- Subdivision:
- Hickory Grove Estates
ADDITIONAL INFORMATION
This meticulously maintained ranch will delight you with its features! From the spacious living/dining room feature to the cook?s kitchen with solid surface countertops and large island and window filled family room with fireplace! Enjoy the primary suite that offers two closets! Need more room? The lower level has a large entertainment room and bar area for some fun entertaining! You will love the location of this home that is nestled up with a walk trail! Enjoy the deck, patio and fish pond for wonderful relaxation! Extra large two car garage allows great storage space. Don?t miss this wonderful home! Offers to be presented 4/22 at 5 pm.
Open House:
Saturday, 4/20 10:00-12:00PM
- Type:
- Condo
- Sq.Ft.:
- 1,214
- Status:
- NEW LISTING
- Beds:
- 2
- Year built:
- 2006
- Baths:
- 2.00
- MLS#:
- WIREX_SCW1974410
ADDITIONAL INFORMATION
Showings Begin Saturday, April 20th. One of the best views in Smith's Crossing! The west-facing towering windows showcase sunset views overlooking the courtyard. Top-level corner end-unit is one-of-a-kind. Inside you'll find the comfort of a split 2-bedroom, 2-bathroom open layout, highlighted by beautiful hardwood floors and recent updates including brand new furnace/AC and plush new carpeting both installed in March 2024. You'll love the convenience of being minutes from Hwy 151, Woodmans, Costco, Target, Marcus Theater and an abundance of other shops, restaurants, and entertainment of Prairie Lakes. Private laundry, heated underground parking, stainless steel appliances & so much more. Don't miss your chance to experience upscale living in this stunning condo. Schedule your tour today.
Open House:
Saturday, 4/20 11:00-1:00PM
- Type:
- Condo
- Sq.Ft.:
- 1,390
- Status:
- NEW LISTING
- Beds:
- 2
- Year built:
- 2005
- Baths:
- 2.00
- MLS#:
- WIREX_SCW1972957
ADDITIONAL INFORMATION
Delayed until April 18th. Home ownership without the hassle of lawn care and building upkeep, the Kings Mountain condominiums are known for their quiet atmosphere and friendly community. This condo building includes copious enticing amenities, including 2 gathering rooms, a theater room, exercise room, and trash shoot & storage unit just across the hall! This ground floor condo offers a split bedroom layout, of which both bedrooms contain walk-in closets and an en suite for the primary bedroom. Other features include a newer furnace 2yrs, private patio, gas fireplace, and spacious in-unit laundry room. Lower level parking garage with 2 reserved spaces, both numbered 6, right off the elevator. Ramp entrance and elevator for accessibility. Various parks and restaurants within short distance!
- Type:
- Single Family
- Sq.Ft.:
- 3,194
- Status:
- NEW LISTING
- Beds:
- 4
- Lot size:
- 0.65 Acres
- Year built:
- 2023
- Baths:
- 3.50
- MLS#:
- WIREX_SCW1975152
- Subdivision:
- Windsor Gardens
ADDITIONAL INFORMATION
Estimated completion is 6/2. Check out Bill Weber Jr. Homes 2024 Spring Parade Home! Located in Windsor Gardens, this Transitional style home will amaze you with it?s attention to detail and exceptional finish selections. Find timeless yet tasteful finishes throughout this 3,194 square foot home. 12' ceilings, custom cabinets, exceptional landscape package, screen porch, office, workout room and so much more! Make it yours before its sold!
- Type:
- Single Family
- Sq.Ft.:
- 1,808
- Status:
- NEW LISTING
- Beds:
- 3
- Lot size:
- 0.11 Acres
- Year built:
- 2013
- Baths:
- 2.50
- MLS#:
- WIREX_SCW1975146
- Subdivision:
- Smith's Crossing
ADDITIONAL INFORMATION
This beautifully maintained single fam home is right in the heart of the city with walking distance to all the best shopping, dining and entertainment Sun Prairie has to offer! YMCA is in the neighborhood, along with the elementary school! Home has beautiful wood floors on the main floor, flex room that can work as a work-from-home office! Large family room is open to the kitchen and the dining room. Upstairs you will find 2 large guest bedrooms and a shared bath, along with a large master bedroom suite! The master suite has a spacious bath and walk in closet! The unfinished basement has lots of room for workout equipment, home theater setup or finish the basement to add even more usable space! 2 car attached garage w/ Tesla charger! Appliances are recently updated. See updates attached.
- Type:
- Single Family
- Sq.Ft.:
- 4,294
- Status:
- NEW LISTING
- Beds:
- 4
- Lot size:
- 1 Acres
- Year built:
- 2013
- Baths:
- 3.50
- MLS#:
- WIREX_SCW1974976
ADDITIONAL INFORMATION
Stunning home on a private .92 ac lot w/no backyard neighbors. This home was meticulously built with all the quality details. Full Amish cabinetry, hidden walk-in pantry, 9 ft ceilings w/a huge 16 ft vault in the open kit/LR area, 2 spacious main level beds +office w/2.5 full baths, including a large master suite, fully tiled shower w/glass door and digital controls. The LL has a lg automated theater room w/a wet bar, family room with walkout to backyard patio, 2 BR, a full bath with tiled shower, and game room area. This home was built w/geothermal HVAC, which keeps your heating and cooling costs 25% less. The home has a oversized attached 2 car gar with a huge 30x50 detached gar/shop area which is perfect for business equip storage etc. These type of properties are very hard to find.
$1,300,000
2260 Lonnie Lane Sun Prairie, WI 53590
- Type:
- Single Family
- Sq.Ft.:
- 5,713
- Status:
- NEW LISTING
- Beds:
- 6
- Lot size:
- 0.24 Acres
- Year built:
- 2024
- Baths:
- 5.50
- MLS#:
- WIREX_SCW1975134
- Subdivision:
- Serenity Estates
ADDITIONAL INFORMATION
Welcome to 2260 Lonnie Lane in Sun Prairie, WI?a newly constructed, move-in ready masterpiece. This 6-bed, 5.5-bath home features (3) ensuites, two kitchens, a stunning two-story great room, and luxurious finishes throughout. Enjoy seamless entertaining in the open-concept design and gourmet kitchen. On the main level, enjoy one ensuite, and high end finishes like a beverage pantry and stone fireplace. Upstairs features two ensuites and a gorgeous soaking tub in the large primary bedroom. Downstairs is an entertainers dream - with ample living space and a full kitchen! This amazing property is located in Serenity Estates with easy access to all of the amenities Sun Prairie has to offer. This home epitomizes modern luxury living. Schedule your tour today!
$499,900
2375 Dynes Way Sun Prairie, WI 53590
Open House:
Saturday, 4/20 11:00-1:00PM
- Type:
- Single Family
- Sq.Ft.:
- 2,529
- Status:
- NEW LISTING
- Beds:
- 4
- Lot size:
- 0.22 Acres
- Year built:
- 1999
- Baths:
- 2.50
- MLS#:
- WIREX_SCW1974223
- Subdivision:
- Shonas Highlands
ADDITIONAL INFORMATION
This well-built two story home does not disappoint! Home is flooded with natural light from all angles, allowing beautiful hardwood floors to shine. Main level features conveniences such as formal dining, flex room with french doors, 1/2 bath and laundry room! Living room boasts beautiful built-in shelving with bench, as well as gas fireplace. Semi-open kitchen is chock-full of storage, as well as large island, desk space, and breakfast nook! Upstairs, you'll find all 4 bedrooms, including primary bedroom suite, which includes huge walk-in closet, and attached bathroom w/ jetted tub & walk-in shower. Lower level has excercise room/den, with plenty of room to expand! All this on lush lot w/ mature trees & roomy deck. Many updates including RO & Water Softener '22, Furnace & AC '20, & more!
Open House:
Sunday, 4/21 11:00-1:00PM
- Type:
- Single Family
- Sq.Ft.:
- 2,089
- Status:
- NEW LISTING
- Beds:
- 3
- Lot size:
- 0.18 Acres
- Year built:
- 1994
- Baths:
- 2.50
- MLS#:
- WIREX_SCW1974984
ADDITIONAL INFORMATION
Plenty of updates in this light and bright move in ready home! Newly finished basement with half bath is perfect for entertaining. New AC, furnace, fridge, and garage door in 2023. Open floor plan, vaulted ceiling in foyer, and plenty of windows swath the home in natural light. Vacant lot behind the home gives you the peace and quiet of country living while only minutes away from downtown Sun Prairie! Showings start 3pm Friday.
Open House:
Saturday, 4/20 10:00-12:00PM
- Type:
- Single Family
- Sq.Ft.:
- 1,164
- Status:
- NEW LISTING
- Beds:
- 3
- Lot size:
- 0.29 Acres
- Year built:
- 1969
- Baths:
- 1.00
- MLS#:
- WIREX_SCW1974462
- Subdivision:
- Oakview Addn Lot 37
ADDITIONAL INFORMATION
Beautifully updated ranch home with mature trees and a large fenced yard! Many updates to this home-fully remodeled kitchen with all new appliances (2022), remodeled bathroom, all new flooring on main level (2021), new living room window and kitchen window (2024), new furnace (2021), fully repainted main level (2021), and some new landscaping touches with a fully finished fenced yard! The basement is partially finished with drywall and is waiting for your finishing touches. This is a must see property in the established Royal Oaks neighborhood and will not last long!
$399,900
730 Pony Lane Sun Prairie, WI 53590
- Type:
- Single Family
- Sq.Ft.:
- 1,544
- Status:
- NEW LISTING
- Beds:
- 3
- Lot size:
- 0.6 Acres
- Year built:
- 1956
- Baths:
- 2.00
- MLS#:
- WIREX_SCW1974975
ADDITIONAL INFORMATION
Showings start 4/16! Set upon an expansive corner lot, this captivating 1-story ranch style home offers a serene escape in a mature wooded setting. The kitchen is adorned with rich maple cabinetry and features an island perfect for preparation and casual dining. This property is a haven for enthusiasts with ample space for hobbies and storage, including a heated attached garage, separate 2 car garage and extra parking! The outdoor living space is equally impressive, boasting a sprawling custom-built paver patio that offers a picturesque view of the fenced-in backyard. Its strategic location further enhances its appeal, providing easy access to schools, parks, and shopping. This property is not just a home; it's a lifestyle offering endless possibilities for relaxation and enjoyment.
- Type:
- Single Family
- Sq.Ft.:
- 1,980
- Status:
- NEW LISTING
- Beds:
- 2
- Lot size:
- 0.45 Acres
- Year built:
- 1965
- Baths:
- 1.50
- MLS#:
- WIREX_SCW1974882
- Subdivision:
- Hilton Estates
ADDITIONAL INFORMATION
No show until 5/2. Great opportunity to own a ranch home on nearly 1/2 acre, w/large heated garage & low Bristol taxes! This 2 bed 1.5 bath home features an open concept living space w/two living rooms, dining, & kitchen. Features include gas fireplace, solid oak doors & cabinets, large windows & patio area to the backyard. The kitchen has plenty of cabinet space plus two large pantries. The main level bath is updated w/walk-in shower. Fresh paint throughout & new carpet in bedrooms. The primary bedroom is large w/two closets & plenty of room for a king bed set. Outdoor space offers a large fenced yard, three season gazebo, and large garden area. The oversized 3 car garage is heated w/plenty of built in shelves, & additional parking for your trailer, boat, etc. Home Warranty included.
Open House:
Saturday, 4/20 11:00-1:00PM
- Type:
- Single Family
- Sq.Ft.:
- 2,705
- Status:
- NEW LISTING
- Beds:
- 4
- Lot size:
- 0.3 Acres
- Year built:
- 2000
- Baths:
- 3.00
- MLS#:
- WIREX_SCW1974918
- Subdivision:
- Westwynde
ADDITIONAL INFORMATION
Welcome to this spacious and meticulously maintained ranch home nestled in the beautifully manicured neighborhood of Westwynde. This home offers a generous 2705 square feet of living space on a picturesque corner lot spanning .3 acres with an underground sprinkler system! This charming residence features great open & vaulted ceiling floor plan w/ split bedroom design for primary suite privacy. It has four bedrooms, three bathrooms, and 1st floor laundry. The lower level features a guest bedroom, a gas fireplace, a bar area, and ample storage.
- Type:
- Single Family
- Sq.Ft.:
- 2,717
- Status:
- NEW LISTING
- Beds:
- 4
- Lot size:
- 0.28 Acres
- Year built:
- 2024
- Baths:
- 2.50
- MLS#:
- WIREX_SCW1974905
- Subdivision:
- The Reserve
ADDITIONAL INFORMATION
Lennar new construction ready August 2024. This 2-story home features an open design. Welcoming living room, well-equipped kitchen and spacious living space w/ electric fireplace. Luxe primary suite offers walk-in closets and en suite with deluxe shower/bath. This house has a 2 car attached garage, roughed in plumbing in basement, look out windows in basement, water softener, and 1/4 acre lot. Homesite #325 - Rainier J floor plan. For information, visit Model Home at 1552 N. Thompson Rd. from 10-5 on Mon, Thurs, Fri. Sat and Sun 11-3.
- Type:
- Single Family
- Sq.Ft.:
- 2,264
- Status:
- NEW LISTING
- Beds:
- 4
- Lot size:
- 0.22 Acres
- Year built:
- 2024
- Baths:
- 3.00
- MLS#:
- WIREX_SCW1974900
- Subdivision:
- The Reserve
ADDITIONAL INFORMATION
Lennar new construction ready in June/July 2024. Upgraded, Designer Select finishes. The first floor features a dining room as well as a casual open-concept living room, kitchen and dining room. One bedroom and full bath on main level. There is an electric fireplace, roughed in plumbing in basement, & water softener. Upstairs are three bedrooms including the owner?s suite w/ a deluxe shower/bath. All have walk-in closets. For your peace of mind, we offer a one-year craftsmanship, 2 yr mechanical, & 10 year structural warranty, backed by our own dedicated customer service team. This home is located on SITE #257- BISCAYNE G model. For information, visit Model Home at 1552 N. Thompson Rd. from 10:00-5:00 on Mon, Thurs, Fri, Sat and Sun (11-3).
- Type:
- Single Family
- Sq.Ft.:
- 2,411
- Status:
- NEW LISTING
- Beds:
- 4
- Lot size:
- 0.23 Acres
- Year built:
- 2024
- Baths:
- 2.50
- MLS#:
- WIREX_SCW1974865
- Subdivision:
- West Prairie Village
ADDITIONAL INFORMATION
Enter into airy, two-story foyer & enjoy the warmth the design of this home brings! Est. completion 6/31. Front flex room features bay window bump out, allowing for natural light to pour in. Gleaming LVP floors lead you throughout main level, which includes formal dining room, 1/2 bath, and mud room! Gorgeous kitchen shines w/ white cabinetry, quartz counters and stainless appliances. The home chef will appreciate the walk-in pantry, and ample counterspace thanks to large island. Steps away, you'll have breakfast nook area, which leads to backyard- perfect for entertaining! Finishing off the level is the open living room, with cozy fireplace. Upstairs features 4 bedrooms, including primary suite with attached spa-like bathroom and walk-in closet. Exposed lower level w/ bathroom stubbing.
- Type:
- Condo
- Sq.Ft.:
- 1,390
- Status:
- NEW LISTING
- Beds:
- 2
- Year built:
- 2005
- Baths:
- 2.00
- MLS#:
- WIREX_SCW1974849
ADDITIONAL INFORMATION
Inviting 2 bedroom, 2 bathroom Garden Style Condo. Many fine quality features incl; Cherrywood cabinets, New laminate flooring, In unit washer and dryer, corner fireplace, Balcony/Patio, 2-walk-in closet and even a whirlpool tub for after a long day . Very nice amenities are here, Underground heated parking, Elevator, well appointed Community Room, Theater room, Workout room, as well as several other meeting/social or reading nooks spaces as well. Smaller 24 Unit quaint Association with newer, very solid brick and fiberboard building that is all security locked and has built in sprinkler system throughout. All in taken care of for you and maintenance free with just the right touches.
- Type:
- Single Family
- Sq.Ft.:
- 2,273
- Status:
- NEW LISTING
- Beds:
- 3
- Lot size:
- 0.48 Acres
- Year built:
- 1979
- Baths:
- 3.00
- MLS#:
- WIREX_SCW1974655
- Subdivision:
- Prairie View Heights
ADDITIONAL INFORMATION
Introducing a charming 3-bedroom, 3-bathroom ranch nestled on a serene cul-de-sac in the tranquil outskirts of Sun Prairie. Step into the spacious living room, seamlessly connected to the dining area via a convenient pass-through from the fully equipped kitchen. Enjoy the scenic view of the fenced backyard from the cozy dinette. Adjacent to the kitchen is a warm family room adorned with a striking brick fireplace stretching from floor to ceiling. Venture downstairs to discover a versatile lower level boasting a recreational area perfect for movie nights, complete with a built-in sound system. Additionally, find a dedicated craft room and a functional work area with a handy bench included. Outside, your furry companions can frolic freely in the secure backyard, featuring a delightful patio
- Type:
- Condo
- Sq.Ft.:
- 1,334
- Status:
- NEW LISTING
- Beds:
- 3
- Year built:
- 2005
- Baths:
- 2.50
- MLS#:
- WIREX_SCW1974409
ADDITIONAL INFORMATION
Welcome home! This charming townhouse condo boasts 3 bedrooms + 2.5 bathrooms, flooded with natural light and featuring a cheerful open floor plan. On the main level, you'll find a spacious gathering area, dining space, and a well-appointed kitchen, alongside laundry and access to your patio. Appreciate the convenience of a 1-car attached garage and ample guest parking. Upstairs, three generously sized bedrooms await, each with plenty closet space. The full bathroom offers a relaxing soaking tub and a linen closet nearby for extra storage. The primary bedroom stands out with room for an additional home office or cozy sitting area, complete with its ensuite bathroom. Just minutes from downtown Sun Prairie, enjoy easy access to shopping, trails, local dining spots, and more!
Open House:
Sunday, 4/21 12:00-2:00PM
- Type:
- Single Family
- Sq.Ft.:
- 1,865
- Status:
- NEW LISTING
- Beds:
- 3
- Lot size:
- 0.23 Acres
- Year built:
- 1985
- Baths:
- 2.00
- MLS#:
- WIREX_SCW1974087
ADDITIONAL INFORMATION
Unlock the potential of this 3 bed, 2 bath gem waiting for your personal touch. This property features a spacious unfinished four-season sunroom, a den with a wood-burning fireplace, an office, a newly built deck perfect for entertaining, and a refreshing pool for endless summer fun. Complete with a large 2-car garage and a dedicated dog play area, this home is priced to attract those ready to transform it. Make it yours and bring its full charm to light!
- Type:
- Condo
- Sq.Ft.:
- 1,314
- Status:
- Active
- Beds:
- 3
- Year built:
- 1982
- Baths:
- 1.50
- MLS#:
- WIREX_SCW1974232
ADDITIONAL INFORMATION
Discover this affordable Sun Prairie Condominium home. Easy access from the Windsor Ave exit. Low, low condo fee. Eight units, all with private entrances and attached garages. Unit is vacant and has been professionally cleaned. Dining area with chandelier are part of the living room dimensions. Pass through from kitchen. Bedroom sizes are rounded down. Primary BR has three closets. Sump pit in basement. Private fenced patio to the rear.
| Information is supplied by seller and other third parties and has not been verified. This IDX information is provided exclusively for consumers personal, non-commercial use and may not be used for any purpose other than to identify perspective properties consumers may be interested in purchasing. Copyright 2024 - Wisconsin Real Estate Exchange. All Rights Reserved Information is deemed reliable but is not guaranteed |
Sun Prairie Real Estate
The median home value in Sun Prairie, WI is $412,250. This is higher than the county median home value of $265,300. The national median home value is $219,700. The average price of homes sold in Sun Prairie, WI is $412,250. Approximately 53.91% of Sun Prairie homes are owned, compared to 41.54% rented, while 4.55% are vacant. Sun Prairie real estate listings include condos, townhomes, and single family homes for sale. Commercial properties are also available. If you see a property you’re interested in, contact a Sun Prairie real estate agent to arrange a tour today!
Sun Prairie, Wisconsin has a population of 32,112. Sun Prairie is more family-centric than the surrounding county with 37.4% of the households containing married families with children. The county average for households married with children is 33.76%.
The median household income in Sun Prairie, Wisconsin is $67,512. The median household income for the surrounding county is $67,631 compared to the national median of $57,652. The median age of people living in Sun Prairie is 34.6 years.
Sun Prairie Weather
The average high temperature in July is 81.6 degrees, with an average low temperature in January of 11.1 degrees. The average rainfall is approximately 35.7 inches per year, with 50.9 inches of snow per year.
