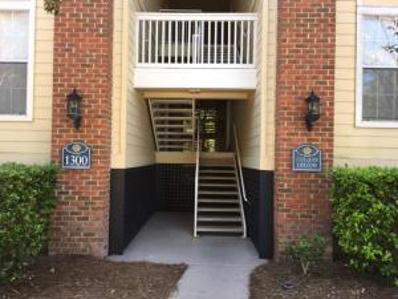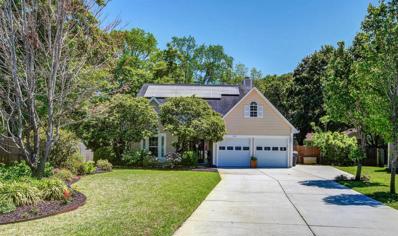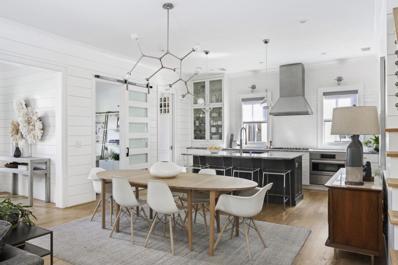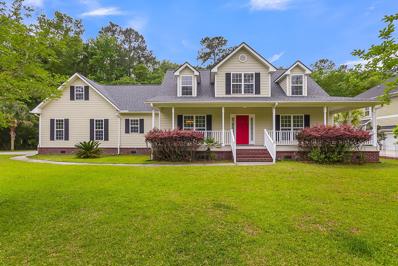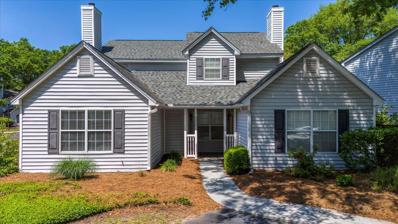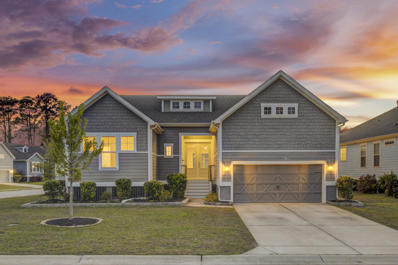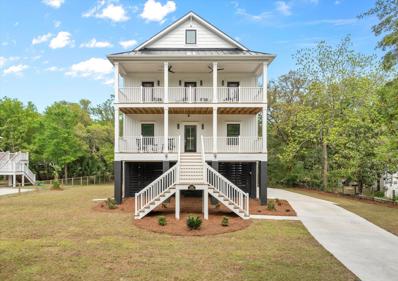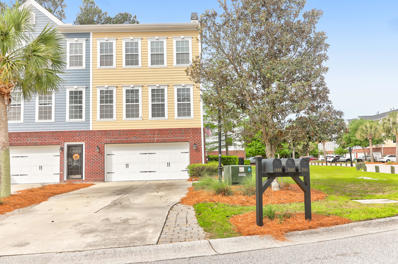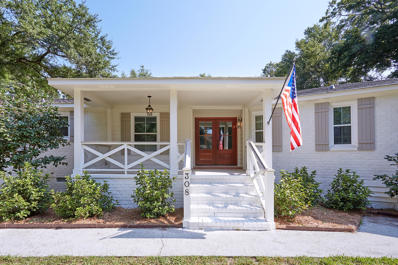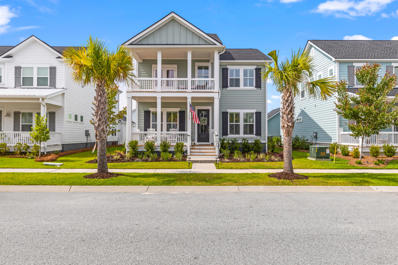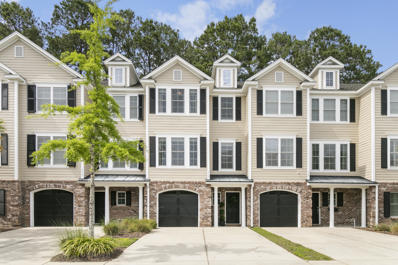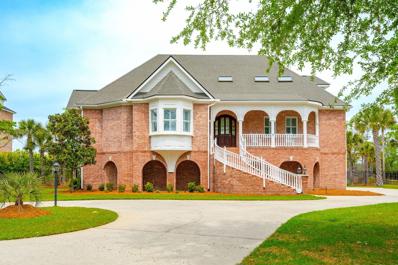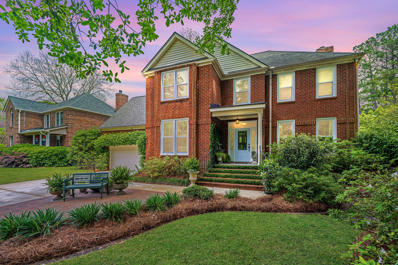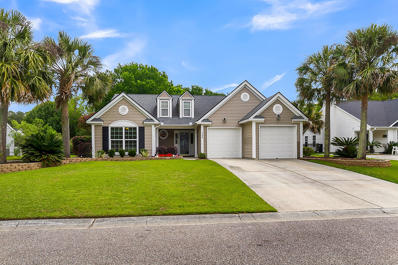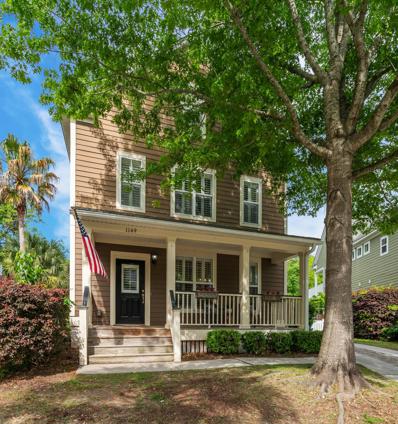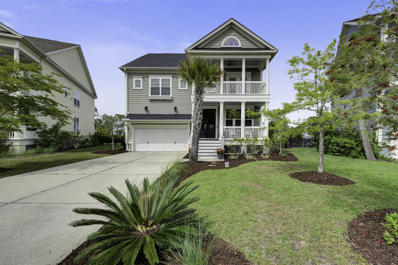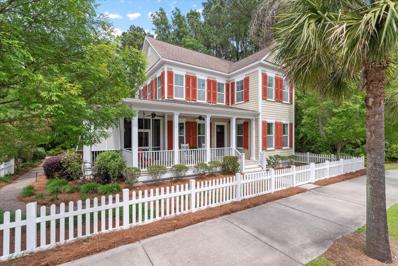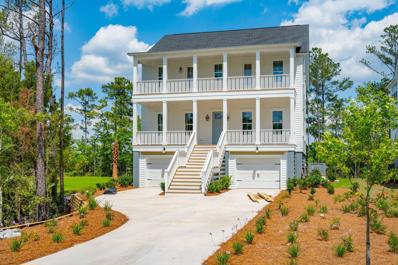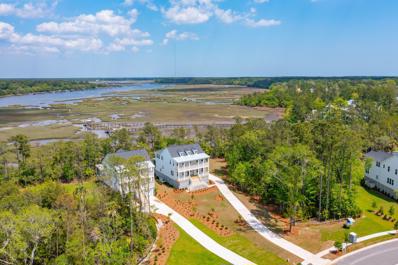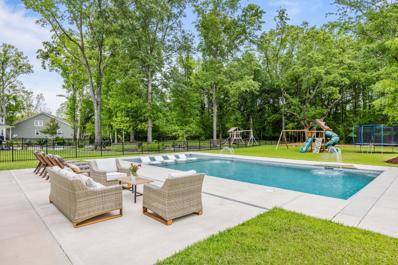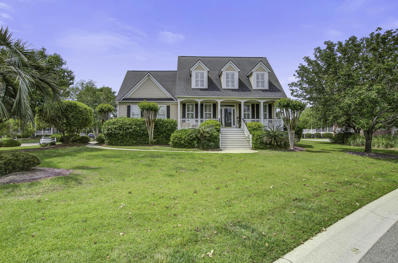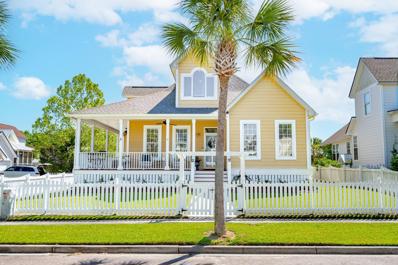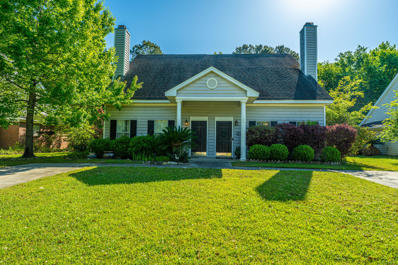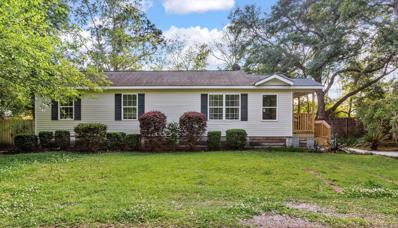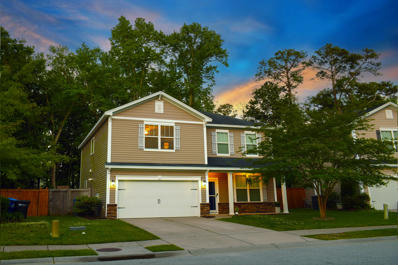Mount Pleasant SC Homes for Sale
- Type:
- Single Family
- Sq.Ft.:
- 1,197
- Status:
- NEW LISTING
- Beds:
- 3
- Year built:
- 1999
- Baths:
- 2.00
- MLS#:
- 24009872
- Subdivision:
- Long Grove
ADDITIONAL INFORMATION
INSIDE PICTURES COMING SOON. Don't miss this opportunity to own a 3 bedroom, first floor corner unit less than four miles from the Isle of Palms! Easily walk to stores and dining at the Shoppes at Seaside Farms. Ride your bike to Towne Center or the the beach. Long Grove is a great community and features resort style amenities including Olympic size pool with grilling area, clubhouse, fitness center, clubhouse, boat storage, car wash & golf cart charging. Open floor plan is great for entertaining and the screened in porch is perfect for relaxing. Great investment, 2nd home or full time living.
- Type:
- Single Family
- Sq.Ft.:
- 2,224
- Status:
- NEW LISTING
- Beds:
- 3
- Lot size:
- 0.21 Acres
- Year built:
- 1992
- Baths:
- 3.00
- MLS#:
- 24009844
- Subdivision:
- Quail Hollow
ADDITIONAL INFORMATION
Tastefully renovated home just north of the IOP connector in the friendly community of Quail Hollow! This charming home sits on a large cul de sac lot and greets you warmly with dramatic cathedral ceilings and floor to ceiling shiplap that continues into the formal living room and dining room, separated by coordinating barn doors. The eat-in kitchen overlooks the cozy family room with wood burning fireplace and access to the lovingly landscaped backyard with newly added deck and lush native plants and flowers! Just off the family room is the half bath, large laundry/mud room and entrance to the 2 car garage and FROG. The luxurious primary suite features a large frameless walk-in shower, dual vanities, upgraded light and plumbing fixtures, ceramic tile and custom built in shelving in thewalk-in closet! Upstairs is also home to two additional bedrooms with wood floors, recessed lighting and upgraded ceiling fans. Outside there are a host of additional upgrades including a well for irrigation, in ground sprinkler system, detached storage building, solar panels, whole house generator and two rain barrels! Live beautifully and sustainably just 5 minutes to Isle of Palms and I-526 and just 15 minutes to downtown Charleston! This relaxed neighborhood has a low HOA fee and the convenient location allows you to enjoy all that life in the Lowcountry has to offer!
- Type:
- Single Family
- Sq.Ft.:
- 3,323
- Status:
- NEW LISTING
- Beds:
- 4
- Lot size:
- 0.09 Acres
- Year built:
- 2017
- Baths:
- 4.00
- MLS#:
- 24009819
- Subdivision:
- Fulton
ADDITIONAL INFORMATION
Welcome to modern coastal living in the heart of Mount Pleasant! Centrally located across from Boone Hall Plantation, just 5 miles from the beach, and 9 miles from downtown Charleston, this custom home offers luxurious features & finishes in a expertly designed floor plan. The builder's European influence and modern design aesthetic can be felt the moment you enter the home. You will notice the abundance of windows, the white oak wood floors, and beautiful craftsmanship throughout. In the family room, a sleek tiled linear fireplace extends up to the 10ft ceiling, while three glass sliders open onto a screened porch, providing effortless flow between indoor and outdoor spaces. A retractable phantom screen offers seamless connectivity from the porch to the private, to the private, fencedbackyard with inground spa/plunge pool with calming water feature. Back inside, the kitchen does not disappoint with an abundance of custom cabinetry, leathered marble countertops, and center island with seating. Thermador appliances, including a paneled refrigerator & dishwasher, two ovens, warming drawer, and gas cooktop are further complemented by the adjacent walk-in butler's pantry, with pocket door, offering a second paneled refrigerator, additional cabinetry, shelving, and bar serving area. Also off the kitchen is the mudroom with built-in cubbies and hooks and powder room with marble waterfall sink. Next to the butler's panty, an opaque glass paneled barn door leads into a convenient home office. The first-floor primary suite encompasses an entire wing of the home, which includes the primary bedroom with ensuite, two walk-in closets, and private staircase which accesses a bright, vaulted flex room with endless possibilities. Use it as an office, media room, studio, or create a spectacular HUGE third walk-in closet. The primary bedroom is spacious enough to allow for a seating area, and has a wall of windows overlooking the backyard. The elegant ensuite boasts beautiful marble finishes with curbless entry shower, stand alone tub, dual sinks, private water closet with wall-hung toilet, and linen closet. Just outside the primary wing is the spacious laundry room, with custom cabinets, cement tile flooring, and sink. On the opposite side of the home is the main staircase, with steel cable railing, which leads to three additional bedrooms, including a second primary suite. The upstairs primary has two walk-in closets, ensuite bath with large tiled shower, and vaulted beamed ceilings. The other two bedrooms share a full bath, with one bedroom having direct access to the hall bath. Finishing the upstairs is a vaulted loft area/media room, and large linen closet. Additional features include: metal roof with spray foam insulation, tankless water heater, Emtek hardware, Minka ceiling fans, raised slab foundation, custom closet systems, solid core doors, natural gas, X flood zone, gas line for grill, electric car outlet in garage, private fenced yard, one car garage plus parking pad. Fulton is a 30-home subdivision. Amenities include a pool with cabana, commons area, and playground. Future back entrance will be accessible from the new Billy Swails Blvd. The future Rifle Range Park will be easy walking distance, just behind Fulton Park.
Open House:
Saturday, 4/20 11:00-2:00PM
- Type:
- Single Family
- Sq.Ft.:
- 2,501
- Status:
- NEW LISTING
- Beds:
- 4
- Lot size:
- 0.52 Acres
- Year built:
- 2006
- Baths:
- 3.00
- MLS#:
- 24009824
- Subdivision:
- Darrell Creek
ADDITIONAL INFORMATION
Nestled within the highly sought-after Darrell Creek neighborhood, 3691 Coastal Crab Road offers a rare opportunity to embrace serenity without compromising modern comforts, all at an attractive price point. Built in 2006 and meticulously maintained, this spacious home boasts 2,500 square feet of living space, occupying a generous .52-acre lot that backs up to woods and wetlands.Designed with family living in mind, this home features 4 bedrooms and 2.5 bathrooms, with the owner's suite conveniently located on the ground floor for accessibility. The heart of the home lies in its open and inviting living area, seamlessly integrated with a modern kitchen designed for both casual dining and entertaining. Additionally, a large laundry room adds to the home's practicality.Upstairs, three sizable bedrooms, all equipped with walk-in closets, and a generously sized bathroom offer ample space for family and guests. The property further boasts five large storage areas, along with an unfinished room over the garage spanning 390 square feet. Completing the home is a two-car side entrance garage with an extensive driveway and parking pad. Outdoor living is effortlessly facilitated by a screened porch, providing a tranquil setting for relaxation or entertainment amidst the natural beauty of the surrounding wetlands. Recent upgrades including a new roof, HVAC system, and exterior and interior paint enhance the property's appeal and functionality. Situated in Mt. Pleasant's Darrell Creek, residents relish the charm and tranquility of suburban living while remaining in close proximity to lots of amenities and attractions. From exceptional schools to convenient access to shopping, dining, Roper Hospital, Costco, and beaches, this home offers the perfect blend of comfort, convenience, and natural beauty, promising a vibrant lifestyle for you and your family. Come see this rare gem in Mount Pleasant!
- Type:
- Single Family
- Sq.Ft.:
- 1,314
- Status:
- NEW LISTING
- Beds:
- 3
- Lot size:
- 0.5 Acres
- Year built:
- 1986
- Baths:
- 2.00
- MLS#:
- 24009830
- Subdivision:
- Remington Forest
ADDITIONAL INFORMATION
PREMIER LOCATION! This COASTAL 3 bedroom, 2 bath townhome boasts an unbeatable position just moments away from Sullivan's Island, Pitt Street Bridge in Old Mount Pleasant, Shem Creek, and a short 15-minute drive from downtown Charleston. NATURAL LIGHTING accentuates the HARDWOOD flooring and 9' ceilings throughout the OPEN floor plan. The kitchen features STAINLESS steel appliances, CEILING-HIGH CABINETS with ample storage, GRANITE countertops, and a raised BAR area for eating and entertaining. This home is designed for both comfort and style. Cozy up to the wood-burning FIREPLACE on cooler evenings or relax in the privately FENCED courtyard LANDSCAPED with artificial turf offering the ideal space with minimal maintenance and locked additional storage. The primary bedroom and laundry areconveniently situated DOWNSTAIRS, while two secondary rooms share the upstairs space. With a newer roof and HVAC installed in 2021, this home offers peace of mind and modern comfort. Nestled within the sought-after Remington Forest community, residents enjoy access to two assigned PARKING SPACES and amenities such as a pool and park, adding to the allure of this coastal gem. Included in monthly HOA dues is exterior insurance (owner responsible for HO6 coverage for interior), termite bond, exterior maintenance, annual pressure washing, tree trimming, gutter cleaning, exterior fence maintenance (interior fence maintenance falls to owners), landscaping, irrigation, common areas. Don't miss your chance to call this exceptional townhome yours. Schedule your showing today!
- Type:
- Single Family
- Sq.Ft.:
- 3,208
- Status:
- NEW LISTING
- Beds:
- 5
- Lot size:
- 0.2 Acres
- Year built:
- 2017
- Baths:
- 4.00
- MLS#:
- 24009791
- Subdivision:
- Tidal Walk
ADDITIONAL INFORMATION
Maximum convenience, maxed-out upgrades, and a maximally functional floorplan give this Mt. Pleasant crowd-pleaser the edge over its competition. With a light-filled master suite PLUS two bedrooms joined by a Jack-&-Jill bath downstairs PLUS two additional bedrooms, another Jack-&-Jill bath and a loft up, there's tons of room for entertaining & room for everyone to have their own space. Enjoy a privacy-filled yard and a pond view from the giant screened porch and save hard-earned $ on your power bills with solar panels that are fully paid off and tucked around back so they aren't an eyesore. Tidal Walk features a community pool, a playpark, and extreme convenience with Belle Hall Shopping Center, the Mount Pleasant rec complex at Jones Center, and access to I-526 all within a few minutes.More details include: * Hardwood flooring throughout and ceramic tile in wet areas. * Matching granite counters in kitchen and ALL bathrooms. * Gourmet kitchen with large island and ample breakfast bar seating, gas cooking, a stainless vent hood, all stainless-steel appliances, a wall oven, hardwired under-cabinet lighting, tons of cabinet storage & counter prep space, and a walk-in pantry. * Master bathroom features dual vanities, a roomy tiled shower, a soaking tub, a separate water closet, and a GIANT walk-in closet. * Oversized garage features a utility sink, room for an extra fridge and/or freezer, an exterior access door, storage shelving (conveys if desired), and tons of additional space for DIY projects, hobbies/crafts, storage, etc. * Fully paid-off solar panels, energy star appliances, and a tankless hot water heater will help keep those energy and utility costs low. * All bedrooms have walk-in closets and 4 of 5 bedrooms have ensuite access to a bathroom. * Ample closet, garage, and attic storage space. Need a playroom for the kids where their toys will stay out of sight, a man cave, an arts & crafts/hobby room, a private study, etc.? Consider finishing the attic space off bedroom #5 upstairs and add even more square footage to the house while immediately increasing its functionality and value. So much potential! * This one has it all! Don't miss out!
$1,400,000
1448 Lieben Road Mount Pleasant, SC 29466
- Type:
- Single Family
- Sq.Ft.:
- 2,560
- Status:
- NEW LISTING
- Beds:
- 4
- Lot size:
- 0.37 Acres
- Year built:
- 2023
- Baths:
- 4.00
- MLS#:
- 24009786
- Subdivision:
- Copahee View
ADDITIONAL INFORMATION
Nestled in the nostalgic charm of Copahee View, this newly constructed home offers a serene retreat adjacent to the beauty of the Copahee Sound. This home offers an abundance of leisure and adventure, where a private dock and boat landing await, granting effortless access to Capers Island, Dewees Island, IOP, and the Intracoastal Waterway. Immerse yourself in the coastal lifestyle as you indulge in kayaking, paddle boarding and fishing right from your backyard. Enjoy the majestic live oaks surrounding the property, providing a peaceful setting for everyday activities.Inside, meticulous attention to detail shows through upgraded finishes selected with care during the building process. This home features a unique floor plan designed for both functionality and style. Downstairs, three bedrooms and a cozy lounge provide ample space for rest and relaxation, while a convenient laundry area cater to everyday needs. Heading upstairs, you'll discover the main hub of the home, featuring the primary bedroom, gourmet kitchen, formal dining area, and spacious living room. The kitchen shines as the centerpiece, featuring a large quartz island ideal for entertaining guests and creating culinary masterpieces. Enjoy the natural light that fills the interior, illuminating spacious living areas designed for both relaxation and entertainment. Experience coastal living at its finest, where every detail reflects a commitment to quality and comfort. Conveniently located near Mt. Pleasant's vibrant shopping and dining scene, this home offers easy access to an array of restaurants, boutiques, and entertainment options. For added peace of mind, emergency rooms and veterinarians are also within close proximity, ensuring that both you and your furry friends are well taken care of in any situation. Copahee View does not have a HOA but does offer community boat ramp access for $50 a year. Construction was completed November 2023 and comes with a Builder Warranty through November 2024. Come see what makes this home truly one of a kind.
Open House:
Sunday, 4/21 1:00-4:00PM
- Type:
- Single Family
- Sq.Ft.:
- 2,509
- Status:
- NEW LISTING
- Beds:
- 3
- Lot size:
- 0.08 Acres
- Year built:
- 2006
- Baths:
- 4.00
- MLS#:
- 24009789
- Subdivision:
- Park West
ADDITIONAL INFORMATION
Discover the perfect blend of comfort and convenience in this spacious end-unit townhouse, nestled in the serene Park West neighborhood. With 2,509 sqft of meticulously designed living space, this home offers an abundance of features catering to a modern lifestyle. Step inside this inviting property, where the side entrance leads you into the ground floor, a versatile space, perfect for a home office, playroom, or guest suite with half bath. Ascend to the main living level, where hardwood floors add warmth to the open-plan design, seamlessly connecting the formal dining and living areas. The heart of the home is undoubtedly the chef's kitchen, boasting stainless steel appliances, ample storage in the pantry, and a cozy eat-in area that opens onto a covered porch,inviting tranquil moments outdoors. The dwelling's thoughtful layout includes three bedrooms and two full bathrooms on the upper level, ensuring private retreats for all residents. The primary bedroom features a walk-in closet and its own covered porch, offering a serene space to unwind. Outside, the fenced backyard with mature trees provides a secluded oasis for leisure and entertainment, while the two-car garage offers convenience and storage. Residents of the Park West community enjoy access to an array of amenities, including walking trails, tennis courts, pools, and a clubhouse, enriching your living experience. With a mere 20-minute drive to Isle of Palms Beach, this is your spot!
$1,300,000
308 3rd Avenue Mount Pleasant, SC 29464
- Type:
- Single Family
- Sq.Ft.:
- 2,197
- Status:
- NEW LISTING
- Beds:
- 4
- Lot size:
- 0.46 Acres
- Year built:
- 1983
- Baths:
- 3.00
- MLS#:
- 24009776
- Subdivision:
- Scanlonville
ADDITIONAL INFORMATION
Modernized Ranch on 1/2 Acre Dream Lot This captivating 4-bedroom, 3-bathroom traditional brick ranch, completely renovated in 2020, offers the perfect blend of classic charm and modern elegance. Nestled in a quiet family-friendly cul-de-sac, it provides the ideal haven for families, retirees seeking single-story living, or anyone who appreciates a spacious home with endless possibilities.Step inside and be greeted by:* A light-filled sanctuary: Gleaming hardwood floors flow throughout the home, leading you to a stunning sunken living space anchored by a cozy wood-burning fireplace - as open and cozy as you choose to make it * The kitchen: Updated with modern stainless steel appliances, quartz counter tops, custom cabinetry and more.* Open and sharing with adjoining dining area and secondary living space. The kitchen is well balanced with a ton of natural light from both front & rear of the property * The quarters: All four bedrooms & bathrooms have been meticulously renovated with designer-grade fixtures and finishes The expansive .5-acre lot, completely fenced in the back, is your private outdoor oasis. Relax on the patio or envision creating your dream backyard with a pool, an ADU (Accessory Dwelling Unit), or even additional shed/garage space - the possibilities are endless! Beyond your private haven, discover endless possibilities: * A haven for families: Within 10 minutes, you'll find some of the area's best schools, ensuring top-notch education for your children. * A vibrant community: Downtown Charleston and Sullivans Island Beach are a short 10-minute drive away, offering a wealth of dining, shopping, and entertainment options. * A life on the water: Hop in your golf cart and head to the Ion Club, Hobcaw Yacht Club, or Remley Boat Launch - the perfect escape for water enthusiasts. This meticulously renovated home is more than just a place to live; it's a lifestyle waiting to be embraced. Don't miss your chance to make it your own!
- Type:
- Single Family
- Sq.Ft.:
- 2,492
- Status:
- NEW LISTING
- Beds:
- 4
- Lot size:
- 0.13 Acres
- Year built:
- 2022
- Baths:
- 3.00
- MLS#:
- 24009761
- Subdivision:
- Carolina Park
ADDITIONAL INFORMATION
Nestled within the vibrant and sought-after community of Carolina Park, this newly built masterpiece offers the perfect blend of luxury, comfort, and convenience. Boasting modern amenities and impeccable craftsmanship, this 4-bedroom, 3-bathroom residence epitomizes contemporary living at its finest. Situated within the master-planned community of Carolina Park, enjoy easy access to a plethora of amenities including walking trails, pools, pickleball courts, top-rated schools, and convenient shopping options, all just moments away from your doorstep. Spanning across multiple levels, this home features a thoughtfully designed floor plan with ample space for relaxation and entertainment.The lower floor hosts a private bedroom with a full bathroom, perfect for guests or as a secluded retreat. The owner's suite occupies the top floor, providing privacy and tranquility, while the two additional bedrooms are also located upstairs. Indulge your culinary passions in the open-concept kitchen equipped with sleek stainless steel gas appliances, perfect for preparing delicious meals for family and friends. Host memorable gatherings in the elegant formal dining area, offering a sophisticated ambiance for special occasions and dinner parties. Step outside to your fenced-in backyard, ideal for outdoor activities, gardening, or simply unwinding in the fresh air. Double porches invite you to sip your morning coffee or enjoy the sunset in style. Don't miss this incredible opportunity to own a slice of paradise in one of Mount Pleasant's most desirable communities. Schedule your private tour today and experience the epitome of Carolina Park living!
- Type:
- Single Family
- Sq.Ft.:
- 1,784
- Status:
- NEW LISTING
- Beds:
- 2
- Lot size:
- 0.05 Acres
- Year built:
- 2010
- Baths:
- 3.00
- MLS#:
- 24009764
- Subdivision:
- Preston At Park West
ADDITIONAL INFORMATION
Welcome to 3704 Bagley Dr, nestled in the tranquil neighborhood of Preston at Park West in Mount Pleasant. This elegant three-story townhome boasts 1,784 sf of living space, offering a blend of comfort and sophistication. The exterior showcases a stylish combination of brick and cement plank, exuding timeless appeal. As you step inside, you're greeted by an inviting open floor plan, perfect for modern living and entertaining. The kitchen is a chef's delight, featuring granite counters, stainless steel appliances, an 18' bar, and upgraded, staggered cherry cabinets, providing both style and functionality.Enjoy meals in the separate dining area or unwind in the cozy family room, complete with a gas-log fireplace for chilly evenings. Step outside to the screened porch and deck off thekitchen, offering ample space for grilling and outdoor relaxation, while overlooking the serene tree-filled landscaping. Hardwood flooring throughout the living spaces adds warmth and charm, complemented by an upgraded trim and crown molding package that enhances the home's elegance. Upstairs, discover two generously sized bedrooms, including the luxurious primary suite. Cathedral-vaulted ceilings add a sense of grandeur to the primary suite, while multiple closets provide ample storage space. The primary bath boasts dual vanities, a separate tub, and shower, with a new door adding a fresh touch. Throughout the home, all-new black-matte hardware adds a modern and cohesive aesthetic. With its thoughtful design, upscale finishes, and convenient location, 3704 Bagley Dr offers the perfect blend of comfort and luxury for modern living in Mount Pleasant. Park West Amenities are robust, including Two Pools, Tennis Courts, Walking/Jogging Trails, Club House, and Park. Park West is conveniently located amongst great shopping, schools, and beaches!
- Type:
- Single Family
- Sq.Ft.:
- 5,000
- Status:
- NEW LISTING
- Beds:
- 6
- Lot size:
- 1.2 Acres
- Year built:
- 1996
- Baths:
- 5.00
- MLS#:
- 24009762
- Subdivision:
- Dunes West
ADDITIONAL INFORMATION
Behind the gates of Dunes West, in prestigious Wagner Point, this grand southern plantation style home is nestled into an estate size lot of lush landscaping and sits on the banks of Wagner Creek. The exterior of the home is impressive, designed with a nod to the distinctive architecture of Downtown Charleston's historic 2 Meeting Street Inn and built in a timeless fashion. An imposing front staircase welcomes guests onto the rocking-chair ready front porch. Once inside, you'll find the lavish details are everywhere. Gorgeous millwork, including hardwood floors, multi-piece crown moulding, five inch baseboards, coffered ceilings, board-and-batten walls and hardwood floors are found throughout. Most awe inspiring are the expansive and breathtaking views visible from nearlyevery room in the home. This impressive custom residence offers its owners and their guests true luxury and comfort. A wide open floor plan is as ideal for daily living as it is for entertaining. A huge, custom crafted chef's kitchen is sure to delight even the most discerning of home cooks. Commercial grade appliances, including an oversized Kitchen-Aid built-in refrigerator, quartz countertops and custom cherry wood cabinets inhabit TWO freestanding islands, one of which is ideal for party hosting as it features a secondary sink, built-in wine rack, and an ice maker. Adjacent the kitchen is a large mud/laundry room with extra an refrigerator, utility sink, an abundance of cabinets, and two pantries. A large formal dining room provides the perfect space for hosting special occasion dinners and a casual dining nook is perfect for daily meals. The family room boasts a wall of glass allowing the view to serve as an ever changing piece of nature's artwork. A gas log fireplace and custom built hidden electronics storage complete the room. Access the open air deck from this living area. Work or study from home is a joy in the first floor home office which features two custom built-in bookshelves and a curved bench below the bay window. A much desired main floor owner's suite offers everything you could want, including gorgeous water views and access to a private screened-in porch. Just imagine waking to the sight of shore birds hunting for breakfast or enjoying your morning coffee while taking in the serene creek views. Automatic room darkening blinds are remote controlled for when it's time to get your beauty sleep. A luxury en-suite bath offers dual vanities, a make-up and dressing vanity, oversized jetted soaker tub, separate shower with dual shower heads and body jets, private water closet, and a large custom system walk-in closet (second closet located inside the bedroom). Upstairs boasts two additional bedrooms, two full bathrooms, a huge finished storage closet and a flex space currently utilized as an exercise room. This unique layout could be configured in many ways. Perfect as a playroom for children, a teen hang out, or a secondary family room, this space truly has endless possibilities. No need to utilize this area as a guest suite when this home boasts a full apartment on the ground level. Offering a private entrance, the apartment features a living area, a full kitchen with dining area, two bedrooms and a full bathroom and is temperature controlled via three mini-split systems. Private access to the backyard is also available through the apartment. Guests, in-laws, and returning adult children will be delighted to stay in their own private space while still also having interior access to the main home! While a home of this stature is certainly impressive on the interior, the outdoor living is what truly sets it apart. Located on beautiful Wagner Creek, this property showcases a newly constructed deep water dock with a 10,000 lb boat lift, floater, and an oversized pier head which is possible due to there being no homes directly across the water. The current owners have fished right off of the dock and caught large redfish behind the home. The yard is fully fenced and offers a full yard irrigation system on a well with new pump. A brand new landscape lighting project was recently completed and extends down the dock. A retaining wall was also recently constructed. Hurricane shutters are installed on all doors on the rear of home plus on top floor windows on the rear to offer piece of mind and ease of installation. The attached garage offers a built-in work area and an oversized under-porch storage area is large enough to conceal a 24' boat with t-top. The current owners spared no detail when caring for this home. All new composite decking was placed on porches and exterior trim has been recently painted. An all brick masterpiece on deep water does not come available often so don't miss your opportunity to make this dream home yours! Located in one of Mount Pleasant's premier gated communities, Dunes West offers an award winning golf course and club house, pools, tennis club, and neighborhood walking paths. Dunes West is conveniently located close to the beaches, shopping, dining, minutes from the new Roper St. Francis hospital and a short drive to the world class dining and shopping of historic downtown Charleston.
- Type:
- Single Family
- Sq.Ft.:
- 2,500
- Status:
- NEW LISTING
- Beds:
- 5
- Lot size:
- 0.22 Acres
- Year built:
- 1993
- Baths:
- 3.00
- MLS#:
- 24009751
- Subdivision:
- Lakeshore
ADDITIONAL INFORMATION
Welcome to this beautiful brick home in Mount Pleasant's desirable Lakeshore community! Within only minutes to the beaches of the Isle of Palms as well as plenty of shopping, the location of this wonderful home is hard to beat! All of the beautiful landscaping is such a welcoming introduction to this beautiful home. With all New Hurricane Rated Windows and Doors, the care the current owners have taken of this home is immediately evident. The hardwood flooring throughout the downstairs combines with the crown molding and trim work to create an elegant and inviting atmosphere. Upon entering, one is greeted with a foyer leading to the family room, boasting plenty of natural light. The kitchen has recently been updated and is graced with quartz countertops as well as a brickbacksplash, undermount sink and stainless appliances. The separate dining room is situated towards the front of the home, and is open and welcoming. The private master retreat is ample in size for a king sized bed and boasts a tray ceiling with recessed lighting. Enjoy the beautifully remodeled master bath featuring a frameless glass shower and tub with subway tile surround. The owners spared no expense, making this bath feel like a spa! There are four guest bedrooms with one being a large FROG with a closet. One of the guest bedrooms adjacent to the master bedroom could easily be transformed into a second large master closet. The guest rooms share a newly renovated hall bath boasting leathered quartz counters and subway tiled shower/tub. The outdoor areas this home offers are amazing. The screened porch overlooks a lush and well maintained yard full of mature landscaping. A large deck flows from the screened porch which then leads down to the impressive patio area. The patio is amazing and is graced with a large fountain as well as an outdoor shower! The Owners have taken meticulous care of their home and have also Encapsulated the Crawlspace. This home offers the perfect opportunity to own a well-loved and cared for property in an amazing location!
Open House:
Sunday, 4/21 1:00-4:00PM
- Type:
- Single Family
- Sq.Ft.:
- 1,984
- Status:
- NEW LISTING
- Beds:
- 3
- Lot size:
- 0.21 Acres
- Year built:
- 1998
- Baths:
- 2.00
- MLS#:
- 24009722
- Subdivision:
- Dunes West
ADDITIONAL INFORMATION
This move-in ready, one-story open concept home is located in desirable Dunes West Neighborhood of Mount Pleasant. The home features an inviting, spacious living area with an abundance of natural light. 3 bedrooms and a 13 by 10 storage room. Plantation blinds & attractive moldings throughout. Stainless appliances and granite countertops. Nice tile and hardwood flooring. Maintenance free aluminum fence in the backyard with professional mature privacy landscaping. Neighborhood offers three pools, tennis, golf, and clubhouse. This Dunes West home is convenient to beaches and Charleston.
- Type:
- Single Family
- Sq.Ft.:
- 2,103
- Status:
- NEW LISTING
- Beds:
- 4
- Lot size:
- 0.11 Acres
- Year built:
- 2005
- Baths:
- 4.00
- MLS#:
- 24009736
- Subdivision:
- New Parrish Village
ADDITIONAL INFORMATION
Welcome to New Parrish Village, a hidden gem of a neighborhood! Upon approaching the home, you're immediately welcomed by a charming front porch making it the perfect spot for those ''rocking chairs and sweet tea'' kind of nights, all while conversing with the friendliest of neighbors. The inviting foyer greets you with a cozy window seat and convenient coat closet to store those jackets, bags and shoes. On your right you'll immediately notice your dining room which sets the stage for those memorable dinner parties. Conveniently located off the dining room is the completely renovated kitchen. The kitchen received a makeover with white cabinetry, quartz counter tops with extended seating for bar stools, stainless steel appliances, an over sized stainless sink, upgraded lighting andplumbing fixtures. The breakfast nook and living room are overlooked by the kitchen making the flow extremely functional for entertaining or everyday living. The family room is the ideal spot to light the fireplace and cozy up for movie nights or the big game. Brand new LVP flooring running through the entire first floor and a convenient half bath complete the main level. Upstairs you'll find the spacious primary bedroom with walk-in closet and en suite bathroom with separate garden tub and shower and dual sinks. Two secondary bedrooms, a hall bathroom and laundry room complete the second floor. Make your way to the third floor which encompasses your entire 4th bedroom and 3rd bathroom. This oversized room has ample space for a bedroom/office combo or go in a completely different direction to make it into your exercise room, playroom or man/woman cave...the possibilities are endless. Head outside to the backyard and relax on your screened porch with an evening cocktail. An adorable little shed serves as the perfect spot for outdoor toys and equipment. The low maintenance backyard keeps yard work to a minimum and actually allows you to enjoy your weekend. With being 2 miles to the beaches of Sullivan's Island, 2 miles to Old Village/Old Mt. Pleasant and a short walk/bike ride to an array of restaurants, bars and shops on Coleman, the location is hard to beat.
- Type:
- Single Family
- Sq.Ft.:
- 3,038
- Status:
- NEW LISTING
- Beds:
- 4
- Lot size:
- 0.31 Acres
- Year built:
- 2015
- Baths:
- 4.00
- MLS#:
- 24009709
- Subdivision:
- Dunes West
ADDITIONAL INFORMATION
Nestled within the prestigious gated golf course community of Dunes West in Mount Pleasant, this remarkable home defines luxurious living. Boasting a picturesque pond in the back and natural green space in front, this property epitomizes the perfect blend of elegance and tranquility. As you approach, the double front porch sets a charming tone, while a screened-in back porch provides an ideal retreat for outdoor enjoyment. The first level welcomes you with stunning hardwood floors, baseboards and crown molding, creating an inviting ambiance.The open-concept floor plan seamlessly connects the family room, The open-concept floor plan seamlessly connects the family room, adorned with a fireplace and built-ins, to the kitchen featuring a center island with breakfast bar seating, stainlesssteel appliances, under-mount cabinet lighting, a gas range, and a delightful eat-in area. Also, included on first floor is an office and a flex space for a living room or formal dining room. Ascend to the second level, where the owner's retreat comes with a tray ceiling and an en-suite full bath including dual vanities, a large tiled shower, jacuzzi soaking tub, and his and hers walk-in closets. Three additional spacious bedrooms are located throughout the second floor, two of which are equipped with private full baths and one of which leads to the second story balcony equipped with a hanging porch swing and beautiful sunset views. The effortless transition from inside living to outside living is met with an expansive screened porch, perfect for entertaining and relaxation. The oversized backyard located directly on the pond has been upgraded with a beautiful patio area, enhanced landscaping and would provide ample space for a future pool (permitting HOA approval). Dunes West offers a gated community, miles of scenic walking and biking trails. Dunes West Golf and River Club is an optional membership that includes world-class amenities: a golf course, tennis center, multiple pools, playgrounds, a fitness center.
Open House:
Sunday, 4/21 2:00-5:00PM
- Type:
- Single Family
- Sq.Ft.:
- 2,603
- Status:
- NEW LISTING
- Beds:
- 4
- Lot size:
- 0.14 Acres
- Year built:
- 2013
- Baths:
- 4.00
- MLS#:
- 24009708
- Subdivision:
- Rivertowne On The Wando
ADDITIONAL INFORMATION
Welcome to the fabulous former Tributary model home, surrounded by wooded wetlands on the right and rear of the property. This beautiful home has a great floor plan, with a spacious downstairs primary bedroom. Upstairs boasts another bedroom (with attached full bath) with the other two bedrooms sharing a Jack-and-Jill bath. This spectacular home is full of extra builder features throughout. Nice touches include the screened porch gas log fireplace, gas-lanterned entry, coffered ceiling, marble primary bath w/ radiant heated floor & vintage tub, marble trim half bath, built-in surround sound (den & screen porch), downstairs built-in cabinetry, textured wall covering (dining & downstairs bedroom), shelf trim moulding (upstairs bedroom), shiplap paneled stairway,dual Nest thermostats (downstairs), and landscape irrigation. The laundry room is a dream, with built-in sink and plenty of cabinetry & counter space. Crown moulding throughout the interior. Home has rain gutters, recently replaced tankless water heater, and a new Whirlpool dishwasher. Exterior fencing has been recently replaced. Seller recently replaced bermuda shutters on the screened porch with new aluminum shutters. Enjoy all the amenities Rivertowne on the Wando has to offer!
$1,999,930
3578 Clambank Drive Mount Pleasant, SC 29466
- Type:
- Single Family
- Sq.Ft.:
- 4,373
- Status:
- NEW LISTING
- Beds:
- 5
- Lot size:
- 0.97 Acres
- Year built:
- 2024
- Baths:
- 6.00
- MLS#:
- 24009705
- Subdivision:
- Carolina Park
ADDITIONAL INFORMATION
Breathtaking views await you in this BRAND NEW private ready for move-in home located in one of Mt. Pleasant's most sought-after neighborhoods - Riverside in Carolina Park. The award-winning King Plan with double porches backs to wetlands with views of the Wando River. The primary suite includes dual closets, a soaking tub, a frameless shower with a rain head, and separate vanities. Open floorplan with impressive chefs' kitchen, upgraded white cabinetry, quartz countertops, stainless steel Cafe appliances with a 36-inch gas cooktop with hood overtop, dishwasher, built-in double ovens, microwave, tile backsplash, and counter-height shiplap wrapped island with pendant lighting overlooking the great room, Warm and inviting shiplap fireplace with gas logs keep you toasty with a flick of aswitch. This home is meant for entertaining with ample windows and French doors across the entire back allowing for natural lighting to flow through the home. A separate dining room, an eat-in breakfast area, and a huge office complete the downstairs. Upstairs there are four large bedrooms with all but one with its own ensuite. An ample loft and a large media room complete the upstairs. There is a stackable washer and dryer included off the primary suite downstairs but also a large laundry room upstairs with connections for your full-size washer and dryer and tons of cabinets for storage. This home includes premium flooring (no carpet), tile floors in all bathrooms, 10-foot ceilings and eight-foot solid doors on the first floor, and 9-foot ceilings on the second floor.
$1,912,710
3582 Clambank Drive Mount Pleasant, SC 29466
- Type:
- Single Family
- Sq.Ft.:
- 3,790
- Status:
- NEW LISTING
- Beds:
- 5
- Lot size:
- 0.6 Acres
- Year built:
- 2024
- Baths:
- 5.00
- MLS#:
- 24009711
- Subdivision:
- Carolina Park
ADDITIONAL INFORMATION
Breathtaking marsh views of the Wando River await you in this BRAND NEW ready for move-in Legare floorplan. Situated in one of Mt. Pleasant's most sought-after neighborhoods - Riverside in Carolina Park. Double porches with Hardiplank siding and tons of room underneath for over three cars. Open floorplan with huge family room, impressive chefs' kitchen, upgraded white cabinetry, quartz countertops, stainless steel Cafe appliances with a 36-inch gas cooktop with hood overtop, dishwasher, built-in double ovens, microwave, tile backsplash, and counter-height shiplap wrapped island with pendant lighting overlooking the great room, Warm and inviting shiplap fireplace with gas logs keep you toasty with a flick of a switch. Nice size office and bedroom with full bath downstairsUpstairs there are four large bedrooms with tons of closet space and a large loft area. The primary suite boasts two walk-in closets and includes dual closets, a soaking tub, a frameless shower with a rain head, and separate vanities. Decorator features throughout This home include premium flooring (no carpet), tile floors in all bathrooms, 10-foot ceilings and eight-foot solid doors on the first floor, and 9-foot ceilings on the second floor.
$1,250,000
2433 Bent Oak Road Mount Pleasant, SC 29466
Open House:
Saturday, 4/20 1:00-3:00PM
- Type:
- Single Family
- Sq.Ft.:
- 3,696
- Status:
- NEW LISTING
- Beds:
- 5
- Lot size:
- 0.42 Acres
- Year built:
- 2022
- Baths:
- 4.00
- MLS#:
- 24009679
- Subdivision:
- Phillips Creek
ADDITIONAL INFORMATION
Touring this only two year old modern residential home is a true delight. The feeling in this home is of comfort, spaciousness, and functional excellence. Sitting on a healthy .42 acre homesite, the residence includes 5 bedrooms and 3 1/2 baths and many functional rooms, including a private study, a separate dining room, a screened porch and a separate and a oversized loft. A truly stunning 20x40 ft saltwater pool graces the backyard with all the bells and whistles and a large lounge area. The rest of the yard includes lots of space for play and outdoor functions. Enjoy large windows that allow the outside in and 10 foot ceilings on the first floor .Other notable features include a gas fireplace, a 2 car garage with extra storage space, a fully equipped gourmet kitchen with modern appliances, a very large island and a farmhouse sink. Fine finishes can be found throughout the home. The location is ideal. Phillips Creek is a small development that is convenient to everything Mount Pleasant has to offer. The community is a less than 15 minutes drive to Isle of Palms/ Sullivan's Island beaches and only a short drive to Historic Downtown Charleston.
- Type:
- Single Family
- Sq.Ft.:
- 2,948
- Status:
- NEW LISTING
- Beds:
- 4
- Lot size:
- 0.31 Acres
- Year built:
- 1998
- Baths:
- 3.00
- MLS#:
- 24009689
- Subdivision:
- Longpoint
ADDITIONAL INFORMATION
Showstopper! Located in the highly sought after Enclave section of Longpoint. You are within walking distance of Palmetto Islands County Park. Neighborhood amenities include pool, playground, basketball, pickleball & tennis courts. This beauty is nestled on a cul-de-sac and grand corner lot. This gorgeous residence boasts an abundance of natural light, showcasing its upgraded design features, including luxurious Schumacher wallpaper and designer light fixtures throughout. The timeless yet elegant kitchen opens to an eat-in area with a vaulted family room, creating a spacious and inviting atmosphere. A gorgeous 4 season room provides ample space for work and entertainment setting this unique space apart. The home offers a dedicated study/office with french doors and a private dining room.Step outside and discover a beautiful backyard and charming southern front porch that adds a touch of elegance. This home is truly stunning and you won't want to miss it!
- Type:
- Single Family
- Sq.Ft.:
- 3,082
- Status:
- NEW LISTING
- Beds:
- 4
- Lot size:
- 0.15 Acres
- Year built:
- 2002
- Baths:
- 3.00
- MLS#:
- 24009691
- Subdivision:
- Rivertowne On The Wando
ADDITIONAL INFORMATION
Charming coastal cottage located on a quiet street in the highly sought after Rivertowne on the Wando. Surrounded by a classic white picket fence, you'll enter through a gated arbor and be greeted by a wrap-around porch, ideal for relaxing with a glass of sweet tea while enjoying the soothing river breeze. Step inside to find updates and custom touches throughout. Gorgeous millwork, including custom board-and-batten, crown moulding, and hardwood flooring are a few of the upgraded features of this home. A large, sun filled family room features a gas log fireplace with stone surround and mantle. The expanse of this room allows for multiple seating arrangements as well as separate conversation areas or reading nooks. A formal dining room is open to the spacious kitchen allowing for ease ofhosting holiday and celebratory dinners. The dining room features a beautifully detailed tray ceiling and a custom crafted driftwood light fixture. Adjacent the dining room, a shiplap clad bar encloses the kitchen providing an excellent area for entertaining as friends pull up a stool and sip a glass of wine while you prepare the evening's treats. Elaborate dinners and daily meal prep will both be enjoyable in this cook's kitchen. Stainless appliances (including refrigerator) compliment white cabinetry and long expanses of granite countertops. Casual meals can be enjoyed at the bar or in the sunny breakfast nook just off the kitchen. A much desired main floor primary suite is tucked away in the rear of the home. Private and serene, this owner's retreat features a brand new, stunning luxury en-suite bathroom. Gorgeous floating dual vanities with quartz countertops and brushed nickel fixtures, a walk-in frameless shower with custom tile, linen closet, and a private water closet complete the space. Two additional bedrooms and a beautifully updated full bathroom are found on the opposite side of the home. Additional first floor conveniences include a built-in work station with open shelving, a drop zone with storage closet/pantry, and laundry room. Upstairs, a huge flex space offers the convenience of multiple uses. Media room, play room, exercise/wellness studio, home office, craft room, secondary family room... the possibilities are truly endless. A large bedroom complete with walk-in closet, updated full bathroom and cozy reading or sitting nooks with built-in window bench provides a perfect teen retreat or guest/in-law suite. Additionally, just off the bonus room is an unfinished attic space that is currently used as storage but could be finished to provide additional square footage in the form of an office, bedroom or more. Lowcountry living means lots of time spent outdoors and this home provides plenty of opportunity to do just that. In addition to the wrap-around front porch, a side porch located off the kitchen steps down to a patio and offers a peaceful place to sip your morning coffee, dine al fresco, or host friends for s'mores! Enjoy the peaceful pond view while watching Egrets and shore birds hunt for dinner and children or pets frolic in the fully fenced yard! The garage offers storage space not only for parking your cars but for all of your outdoor necessities such as kayaks, beach gear, lawn equipment, and more! All of this and located in the prestigious Rivertowne on the Wando Neighborhood with three community docks for fishing, boating or just to relax and watch the amazing Wando River sunsets. Enjoy golf at Rivertowne Country Club's Arnold Palmer Signature Course then meet friends at the club for dinner. Additional amenities include neighborhood pool, tennis courts, walking trails and play park all conveniently located to beaches and the world class dining and shopping of historic downtown Charleston.
- Type:
- Single Family
- Sq.Ft.:
- 1,397
- Status:
- NEW LISTING
- Beds:
- 3
- Lot size:
- 0.12 Acres
- Year built:
- 2000
- Baths:
- 2.00
- MLS#:
- 24009673
- Subdivision:
- Park West
ADDITIONAL INFORMATION
Welcome to The Gates at Park West, a sought after duplex community. This 3 bedroom, 2 bath low Maintenance vinyl siding home sits on a large lot with a screened porch, fenced in backyard and backs up to green space which offers nice privacy in the back yard. The interior of the house has been updated and lovingly maintained. The kitchen, updated several years ago, boasts granite countertops and stainless-steel appliances. Owners can choose the downstairs bedroom and bath or one of two upstairs bedrooms as a master. Enjoy all the amenities that Park West has to offer including pool, tennis, clubhouse and walking trails. The Gates is conveniently located to shopping, restaurants, churches, schools and parks. If any details are important, please verify. Agent is related to seller.
- Type:
- Single Family
- Sq.Ft.:
- 1,466
- Status:
- NEW LISTING
- Beds:
- 2
- Lot size:
- 0.34 Acres
- Year built:
- 2006
- Baths:
- 2.00
- MLS#:
- 24009644
- Subdivision:
- Hobcaw
ADDITIONAL INFORMATION
Welcome to 707 Eagle Street! This move-in-ready home in the heart of Mount Pleasant is just two miles from the Ravenel Bridge and minutes away from downtown Charleston and area beaches. Situated on an oversized third-acre wooded lot with no HOA, this home is a rare find in Mount Pleasant. Build your dream home, move in, or earn rental income with a separate entrance mother-in-law suite that can easily be converted back into the main house. Without the hassle of an HOA, you can build a garage, park your boat in your yard, or soak in the privacy of your wooded lot surrounded by a 6-foot privacy fence. A recent 30k front porch renovation, new above-ground pool, and recently installed HVAC unit make enjoying the outside even more possible. As you walk, you will notice the sunlight-drenched home has an open living room, kitchen, and dining area floor plan. There is plenty of space to entertain guests both inside and outside. As you walk down the hall, you will find a full bathroom and laundry room. On the left side is a large bedroom and sitting area with two closets. The seller converted two bedrooms into one large master suite, which can be turned back into two bedrooms at the buyer's request. On the right side is another full bathroom, two additional rooms, and a built-in kitchenette. The owner rents the space for extra income, but it can be an office, third bedroom, nursery, gym, game room, or whatever you can imagine. The home's gem is its private wooded backyard in one of Mount Pleasant's most sought-after areas. Come tour 707 Eagle Street today and make your Lowcountry home dreams a reality.
Open House:
Saturday, 4/20 1:00-3:00PM
- Type:
- Single Family
- Sq.Ft.:
- 2,664
- Status:
- NEW LISTING
- Beds:
- 4
- Lot size:
- 0.12 Acres
- Year built:
- 2014
- Baths:
- 3.00
- MLS#:
- 24009646
- Subdivision:
- The Enclave At Gregorie Ferry
ADDITIONAL INFORMATION
Welcome to The Enclave at Gregorie Ferry community in Mt Pleasant, where this charming 2-story home awaits you. Nestled in a prime location, this residence boasts an attractive exterior and a welcoming front porch that sets the tone for what lies within.Step inside to discover a bright and airy floor plan and beautiful flooring. The living and dining room offers a perfect space for entertaining or relaxing. The family room opens up to the kitchen and the screened porch and fenced backyard beyond. The kitchen is a chef's delight, featuring ample countertop and cabinet space, an island, and a convenient eat-in area.On the main level, a laundry room with a built-in drop zone adds practicality, while a powder room enhances convenience. Ascend to the second floor to find aversatile loft space, ideal for a second family room, media room, or whatever your heart desires. Retreat to the primary bedroom, a spacious haven that includes an en suite bathroom complete with a step-in shower, a bathtub, a dual sink vanity, and a walk-in closet. Three additional bedrooms and a full bathroom ensure ample space for family and guests. Outside, the backyard beckons with its serene setting, backing up to wooded HOA-owned property. Enjoy the outdoors or simply relax and unwind in this peaceful oasis. Conveniently located less than 3.5 miles from shopping and dining at Mt Pleasant Towne Centre and Wando High School, under 5 miles to I-526, and less than 7 miles from the sandy shores of Isle of Palms, this home offers the perfect blend of comfort, convenience, and coastal living. Don't miss out on this opportunity to make it yours! Schedule your showing today.

Information being provided is for consumers' personal, non-commercial use and may not be used for any purpose other than to identify prospective properties consumers may be interested in purchasing. Copyright 2024 Charleston Trident Multiple Listing Service, Inc. All rights reserved.
Mount Pleasant Real Estate
The median home value in Mount Pleasant, SC is $823,750. This is higher than the county median home value of $343,100. The national median home value is $219,700. The average price of homes sold in Mount Pleasant, SC is $823,750. Approximately 66.23% of Mount Pleasant homes are owned, compared to 26.62% rented, while 7.15% are vacant. Mount Pleasant real estate listings include condos, townhomes, and single family homes for sale. Commercial properties are also available. If you see a property you’re interested in, contact a Mount Pleasant real estate agent to arrange a tour today!
Mount Pleasant, South Carolina has a population of 80,661. Mount Pleasant is more family-centric than the surrounding county with 37.99% of the households containing married families with children. The county average for households married with children is 26.66%.
The median household income in Mount Pleasant, South Carolina is $90,454. The median household income for the surrounding county is $57,882 compared to the national median of $57,652. The median age of people living in Mount Pleasant is 40 years.
Mount Pleasant Weather
The average high temperature in July is 90.9 degrees, with an average low temperature in January of 37.3 degrees. The average rainfall is approximately 50 inches per year, with 0 inches of snow per year.
