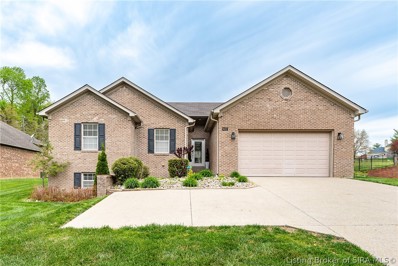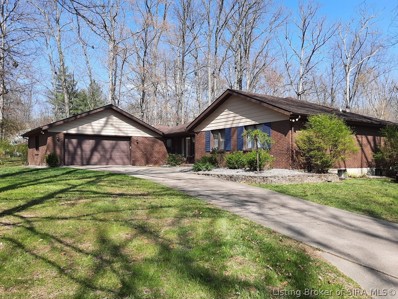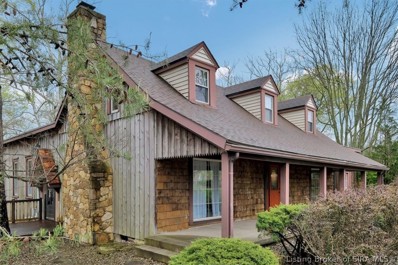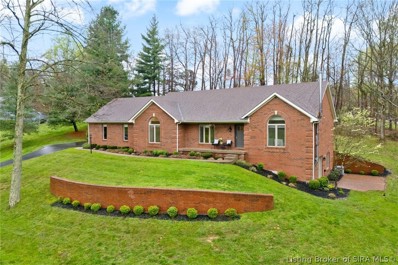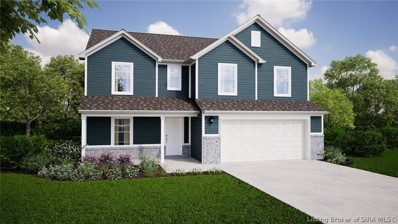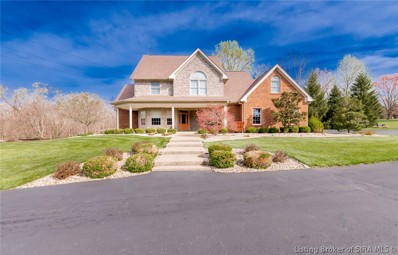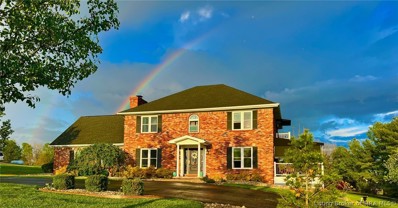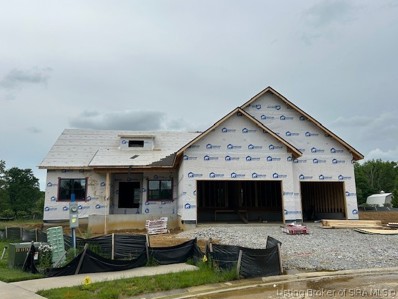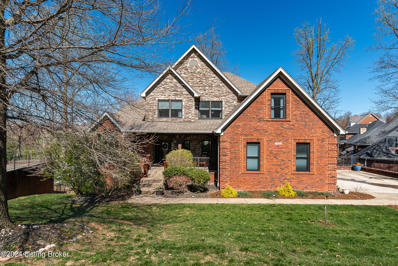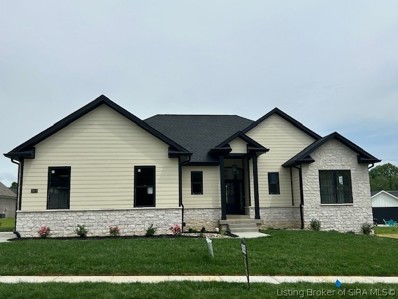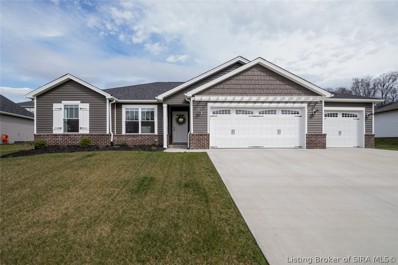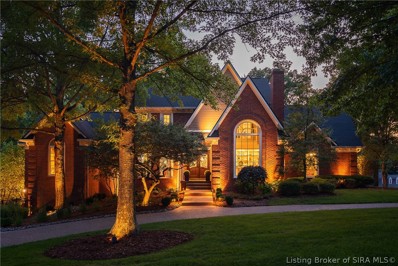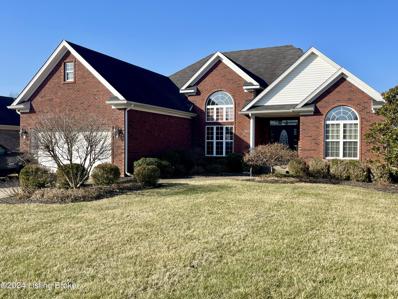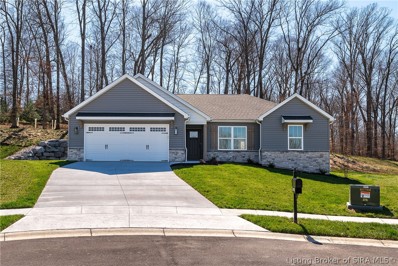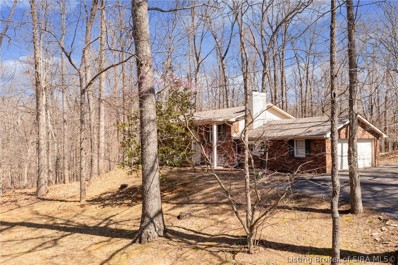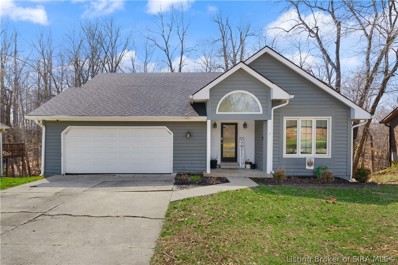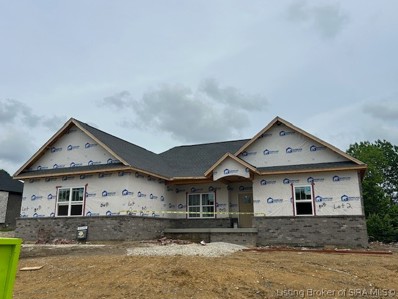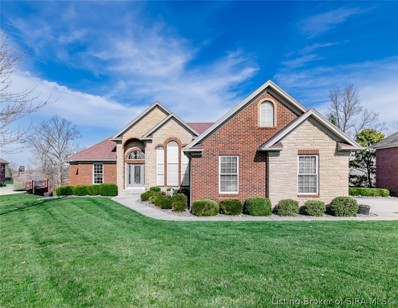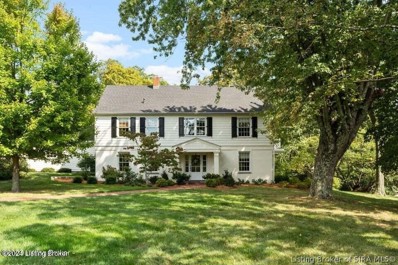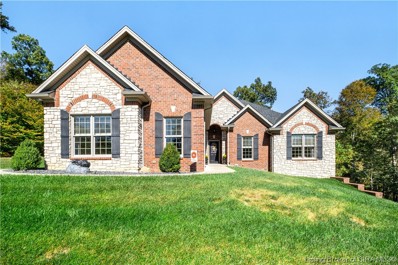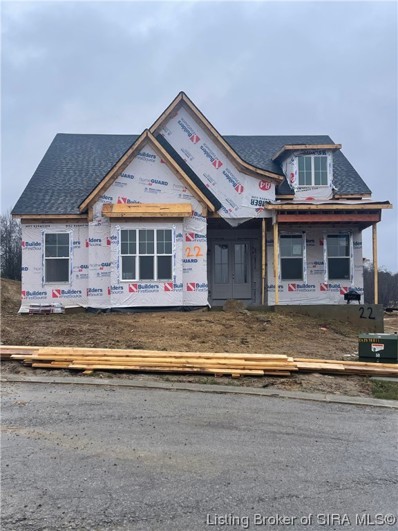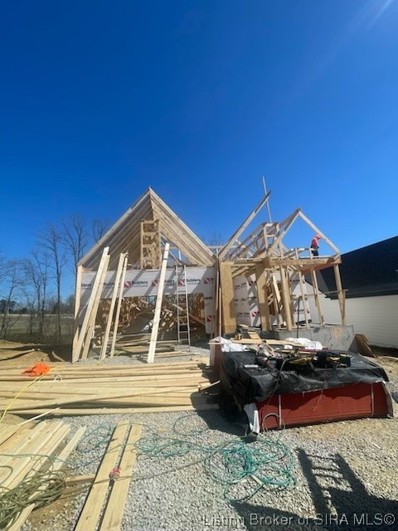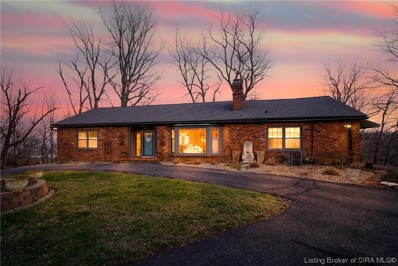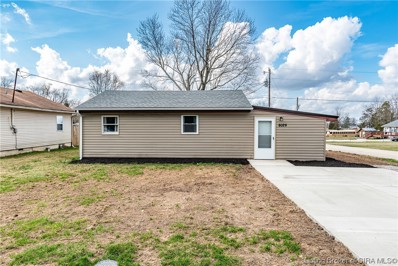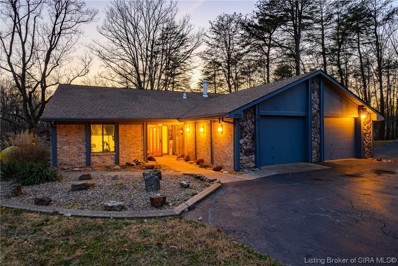Floyds Knobs IN Homes for Sale
- Type:
- Single Family
- Sq.Ft.:
- 2,970
- Status:
- NEW LISTING
- Beds:
- 4
- Lot size:
- 0.48 Acres
- Year built:
- 2005
- Baths:
- 3.00
- MLS#:
- 202407252
- Subdivision:
- Country View
ADDITIONAL INFORMATION
Welcome to your impeccably updated sanctuary in the serene hills of Floyds Knobs! Recently renovated from top to bottom, this home features a seamless open floor plan on the main level, where the spacious kitchen flows effortlessly into the living roomâideal for entertaining and everyday living. Delight in a finished basement with a chic wet bar, full bath, spacious office, and large bedroomâperfect for guests or a private retreat. Each of the three bathrooms features stylish tile showers, adding a touch of luxury. Nestled on nearly half an acre and equipped with an irrigation system, the spacious backyard offers plenty of room for outdoor activities and gatherings, making this home an ideal setting for both quiet living and lively entertainment. Experience the pinnacle of modern living in this beautifully updated residence. Your new home awaits! Sq footage is approximate and should be verified if critical.
- Type:
- Single Family
- Sq.Ft.:
- 1,944
- Status:
- NEW LISTING
- Beds:
- 3
- Lot size:
- 1.81 Acres
- Year built:
- 1979
- Baths:
- 4.00
- MLS#:
- 202407117
- Subdivision:
- Quailwood Farms
ADDITIONAL INFORMATION
1,944 sq. ft. home on private wooded 1.81 acre lotl. 3 bedrooms (one non-conforming in basement), 3-1/2 baths with an ADDITIONAL living space including another full kitchen! Basement accessible from an outside entrance creating a truly separate living area for visiting in-laws or college students. TONS of additional storage space located in the basement. Wooded lot includes access to 2 creeks, large yard and plenty of room for outside activities.
- Type:
- Single Family
- Sq.Ft.:
- 2,480
- Status:
- NEW LISTING
- Beds:
- 4
- Lot size:
- 0.97 Acres
- Year built:
- 1830
- Baths:
- 2.00
- MLS#:
- 202407085
ADDITIONAL INFORMATION
Open House, Sunday, April 14th, 2 PM to 4 PM!!! Embark on a journey through time as you step into this meticulously restored 1830's home, where every room has a story to tell of this homes rich history in the community. Nestled on nearly an acre, complete with 4 bedrooms and 2 full bathrooms this home exudes old-world charm and modern comfort. You will love the fully updated and modern kitchen with exposed brick, tons of counter space, wine cooler, and gas stove. Hardwood flooring, gas stone fireplace, and two fully updated bathrooms and more await the new owners. Step outside to enjoy the flagstone patio with Murray Cyprus trees offering more privacy in the back yard. The updated enclosed back deck/porch is the perfect sitting area to look out over the spacious backyard and creek. This home was once a trading post then was a Speakeasy during the Prohibition Era, complete with trap doors and secret buzzers (still present in home). There is so much to tell you about the home and it's history that the homeowner has written it out for you. Don't miss your chance to be a part of this home's rich narrative. New HVAC in 2020. Downstairs furnace in 2022. Water heater 2023. Schedule your showing today!
- Type:
- Single Family
- Sq.Ft.:
- 3,436
- Status:
- NEW LISTING
- Beds:
- 3
- Lot size:
- 1.51 Acres
- Year built:
- 1992
- Baths:
- 3.00
- MLS#:
- 202407116
- Subdivision:
- Valehill
ADDITIONAL INFORMATION
Want the perfect wooded retreat, with all the features you could ask for? Well look no further! This spacious home has been meticulously cared for and has updates galore. The first floor has a gorgeous open floor plan, with a stately dining room, a living room with soaring ceilings, a spacious kitchen with all the upgrades, and a beautiful primary suite with a soaker tub and a shower. The other 2 bedrooms on the first floor are stationed across the home, and share a lovely bathroom. The basement is like having another home in your home! This fully finished walkout has a game room, den, full bathroom, and two additional bonus rooms that could be used for anything! The lot is large, at over an acre and a half, and features a patio, deck, and a half-sized basketball court. As you tour the home, you'll notice the care and attention that has been paid in caring for this home. Schedule your tour today, it will not last long!
- Type:
- Single Family
- Sq.Ft.:
- 2,580
- Status:
- Active
- Beds:
- 5
- Lot size:
- 0.14 Acres
- Year built:
- 2024
- Baths:
- 3.00
- MLS#:
- 202407108
- Subdivision:
- The Highlands
ADDITIONAL INFORMATION
Nestled in the serene landscape of Floyds Knobs, Indiana is a new construction home waiting for you. This stunning two-story residence boasts a harmonious fusion of comfort and style, offering five bedrooms and three bathrooms to accommodate the needs of a growing family. Upon entry, the open first floor welcomes with its lofty 9-foot ceilings, setting the stage for seamless gatherings and everyday living. The heart of the home, the spacious kitchen adorned with an inviting island and a convenient walk-in pantry, beckons culinary creativity and culinary adventures. Adjacent, a cozy café area provides an ideal setting for intimate meals and lively conversations. Bathed in natural light, the great room exudes warmth and relaxation, creating a sanctuary for both relaxation and entertainment. For the convenience of guests, a first-floor suite offers privacy and comfort. Ascending to the second floor, discover four generously-sized bedrooms, each adorned with its own walk-in closet, ensuring ample storage for personal belongings. With a second-floor laundry, chores become effortless, adding a touch of convenience to daily routines. Moreover, the loft presents itself as a versatile space, perfect for children to unleash their creativity and enjoy leisurely pastimes. With meticulous attention to detail and a thoughtful layout, this Arbor Homes creation epitomizes the epitome of contemporary living, promising a haven of comfort, luxury, and joy for its fortunate residents.
- Type:
- Single Family
- Sq.Ft.:
- 4,572
- Status:
- Active
- Beds:
- 5
- Lot size:
- 2.24 Acres
- Year built:
- 2002
- Baths:
- 4.00
- MLS#:
- 202407048
ADDITIONAL INFORMATION
THIS CUSTOM-BUILT HOME HAS A TON OF WELL THOUGHT OUT DETAILS AND IS SITUATED ON 2.241 ACRES OF PICTURESQUE VIEWS. THIS FRONT PORCH IS SOMETHING DREAMS ARE MADE OF AND PERFECT FOR WATCHING THE SUN SET WITH A GLASS OF SWEET TEA! THE FIRST FLOOR HAS SOARING CEILINGS THROUGHOUT, HARDWOOD FLOORS, OPEN KITCHEN WITH A WALK IN PANTRY, GRANITE COUNTERTOPS, DOUBLE SIDED FIREPLACE, 1ST FLOOR PRIMARY SUITE, LARGE LAUNDRY ROOM WITH A SINK, LARGE DECK ON THE REAR OF THE HOUSE, A HUGE 3 SEASON SUN ROOM FOR ENTERTAINING, A FORMAL DINING ROOM AND AN OFFICE THAT HAS A PERFECT VIEW. THE LARGE GARAGE IS CONSIDERED 3 CAR BUT FITS 2 CARS VERY COMFORTABLY. THE 2ND FLOOR HAS 5 BEDROOMS (THE 5th IS NON-CONFORMING WITH A SHARED CLOSET) AND A LARGE HALL BATH THAT HAS 2 SINKS. THE WALKOUT BASEMENT FEATURES A LARGE FAMILY ROOM, A KITCHENETTE WITH A SINK AND MINI FRIDGE, A FULL BATHROOM WITH A SHOWER, STORAGE, A LARGE UNFINSHED AREA THAT COULD BE FINSIHED OUT FURTHER IF DESIRED, AND A UTILITY GARAGE AREA. OUTSIDE THERES A LARGE WELL LANDSCAPED PATIO AREA WITH A FIREPIT AREA THAT WOULD BE PERFECT FOR OUTDOOR ENTERTAINING.
- Type:
- Single Family
- Sq.Ft.:
- 3,844
- Status:
- Active
- Beds:
- 5
- Lot size:
- 1.37 Acres
- Year built:
- 1989
- Baths:
- 4.00
- MLS#:
- 202407041
ADDITIONAL INFORMATION
This stunning stately 5 bedroom, 4 bath home is situated on over 1.3 acres of picturesque land. This exquisite residence has been meticulously designed and upgraded with no expense spared. Step into the brand-new kitchen and be enchanted by the breathtaking cabinetry, top-of-the-line Thermador appliances, and exquisite quartz countertops. The perfect space for culinary mastery and entertaining guests. Beautiful hardwoods grace every inch of this remarkable home, wood-burning fireplace in the spacious living room and freshly painted throughout. The first level boasts a large living room and a family room that opens up to a covered Trex deck with awning, providing the perfect setting for outdoor relaxation and gatherings. The basement is where you'll discover a fully refinished space complete with new luxury vinyl flooring, and a bedroom/bath. The walkout basement also features a covered patio. The second floor includes a massive primary bedroom with an ensuite that exudes grandeur. Three additional bedrooms and a full bath ensure that everyone in the family has their private oasis. No detail has been overlooked in the professional landscaping that surrounds the home. Immerse yourself in the tranquility of perfectly manicured grounds, enhanced by captivating landscape lighting that adds a touch of magic to your evening strolls. This home is a true masterpiece, showcasing quality craftsmanship and luxurious features.
- Type:
- Single Family
- Sq.Ft.:
- 2,587
- Status:
- Active
- Beds:
- 4
- Lot size:
- 0.27 Acres
- Year built:
- 2024
- Baths:
- 3.00
- MLS#:
- 202406752
- Subdivision:
- Villages Of Valley View
ADDITIONAL INFORMATION
*OPEN HOUSE SUNDAYS 2PM-4PM* *ESTIMATED COMP EARLY FALL 2024* BUY NOW to Make Selections!! Welcome to the Villages of Valley View in Beautiful Floyds Knobs! Exclusively built by WITTEN BUILDERS, Family Owned, building for OVER 40 Years, QUALITY you can SEE and TRUST! FABULOUS LOCATION Near Highlander Pointe across from Valley View Golf Course. AWARD WINNING FC SCHOOLS! We saved one of the BEST LOTS for LAST! Situated on a BEAUTIFUL EXTERIOR LOT, Wonderful SPACIOUS RANCH Plan, 4 Bedrooms, 3 Full Baths, 3 Car Garage and FINISHED BASEMENT! COVERED FRONT PORCH, Gorgeous Stone/Hardie Exterior, CUSTOM FEATURES throughout! Open Concept, Foyer, SPLIT PLAN, Lrg Great Room, 9 Ft Ceilings, Gas FP w/Built-ins, Lrg Eat-in Kitchen, 8 ft GRANITE ISLAND/Bar w/Seating/Serving. Solid Wood Cabs, DOVETAILED Drawers, STAINLESS APPLS, DREAMY EXTRA LRG WALK-IN Pantry! High-End Life Proof/Water Proof LUXURY VINYL Plank Flooring Main Floor Living Area, 3 Beds/2 Baths on Main, Lrg Ownerâs Suite, Tray Ceiling, Easily Fits Kings-Size furniture! Luxury Spa-like bath, EXTRA LONG Granite Double Vanity, Lrg CUSTOM TILE WALK-IN Shower, private water closet and HUGE WIC! Beds 2/3 NICE Size w/Full Hall Bath Access w/GRANITE and LVP! FINISHED LOWER LEVEL, Open Rec Space w/Wet Bar, Lrg 4th Bed (w/Egress) and 3rd FULL BATH! ALL WITTEN HOMES are Energy Star Rated, Insulated Garage Doors, Delta Fixtures. Get in NOW before we are SOLD OUT!
- Type:
- Single Family
- Sq.Ft.:
- 4,925
- Status:
- Active
- Beds:
- 5
- Lot size:
- 0.34 Acres
- Year built:
- 2003
- Baths:
- 4.00
- MLS#:
- 1657535
- Subdivision:
- Woods Of Lafayette
ADDITIONAL INFORMATION
STUNNING 1.5 story beautifully maintained home in the Woods of Lafayette. Featuring an open floor plan, 5 bedrooms, finished walkout basement, fenced in backyard and a beautiful view of the lake. The first floor features the primary bedroom and attached bathroom w/ a HUGE walk-in tile shower, double bowl vanity and large walk-in closet w/ built-in organizers. The updated kitchen features newly painted cabinetry, new granite island, countertops and backsplash, new dishwasher, counter depth refrigerator, hood, garbage disposal, high end reverse osmosis water filter, new can and pendant lights and an abundance of storage. Additionally, the kitchen features a large breakfast nook leading to the deck and screened in porch and opens to the two-story living room featuring a gas burning fireplace and wall of windows. The first floor half bath leads to the large laundry room w/ laundry tub and custom built-in cabinets w/ drying racks. There are 3 additional bedrooms, a full bathroom and a huge bonus room w/ built-in storage on the second floor. The basement features a bedroom, office, family room, full bathroom and an impressive kitchen w/ new Master Brand Diamond Line cabinets, new refrigerator and oven, new island, granite, sink and a large sliding pantry. Additional updates include: New Trane HVAC Unit, new wood flooring, new carpet on second floor, fresh paint on most walls, ceilings and trim, freshly painted deck, new shelving and racks in the garage and much more.
- Type:
- Single Family
- Sq.Ft.:
- 3,024
- Status:
- Active
- Beds:
- 5
- Lot size:
- 0.28 Acres
- Year built:
- 2024
- Baths:
- 3.00
- MLS#:
- 202406750
- Subdivision:
- Villages Of Valley View
ADDITIONAL INFORMATION
*OPEN HOUSE SUNDAYS 2PM-4PM* Welcome to The Villages of Valley View! Exclusively built by Witten Builders, building for OVER 40 YEARS, Quality you can SEE and TRUST! FABULOUS FLOYDS KNOBS Address, INCREDIBLE LOCATION at Highlander Pointe area across from Valley View Golf Course. AWARD WINNING FLOYD CENTRAL SCHOOLS! CUSTOM THROUGHOUT. You'll think you are in a CUSTOM BUILT HOME. Fantastic RANCH Plan, The Alexa D offers 5 Bedrooms, 3 FULL Baths and FINISHED BASEMENT! Gorgeous STONE/Hardie Exterior, Top of the Line E-Series Andersen CUSTOM Windows. COVERED Front Porch, Lrg Entry, OPEN Concept Living w/9 ft Ceilings and CORNER Gas FP. Water Proof Luxury Vinyl Flooring flows throughout Main Living, Kitchen and Dining. Lrg OPEN Eat-in Kitchen w/QUARTZ ISLAND Serving Bar w/Seating, CUSTOM RANGE HOOD, Upgraded HIGH-END Cafe GE STAINLESS Appls including refrigerator, QUALITY WOOD Cabs w/Dovetailed Drawers, Pantry Closet. Lrg Laundry/Mud w/Drop-zone. Lrg Ownerâs Suite w/LVP, Luxurious QUARTZ Bath, Dbl Vanity, LRG 6 Ft CUSTOM TILE SHOWER and Separate Water Closet, and LRG WIC. Beds 2/3 GOOD SIZE, Hall Granite Bath. FINISHED LOWER LEVEL, OPEN Entertainment/Rec Space, CUSTOM LEATHERED GRANITE BAR, PLUS 2 ADDITIONAL BEDROOMS, One Private, One w/Access to 3rd FULL Bath. ALL Witten Homes are ENGERY STAR RATED, Insulated garage doors, Delta Fixtures throughout, 2-10 Home Warranty and 1 Year Membership to Valley View Golf Course at closing! BUY NOW TO MAKE SELECTIONS! Sq ft & rm sz approx.
- Type:
- Single Family
- Sq.Ft.:
- 1,364
- Status:
- Active
- Beds:
- 3
- Lot size:
- 0.27 Acres
- Year built:
- 2022
- Baths:
- 2.00
- MLS#:
- 202406745
- Subdivision:
- Cedar Pointe
ADDITIONAL INFORMATION
OPEN HOUSE Sunday 3/31 from 1-4!! 0% down for qualified buyers! Welcome home! This gem built in 2022, boasts 3 bedrooms and 2 full bathrooms and has an inviting open concept design. Step inside to discover a spacious great room seamlessly flowing into the kitchen, boasting a convenient bar, granite countertops and ample cabinet space. The kitchen is a chef's delight, equipped with stainless appliances including a refrigerator, dishwasher, range, and microwave. Retreat to the master suite, where relaxation awaits with a private bath featuring a double vanity and a walk-in closet. Outside, the back patio awaits your gatherings with friends and family. Nestled in the serene community of Floyds Knobs, you're just moments away from all the amenities you desire. Whether it's shopping, dining, or entertainment, everything you need is within easy reach. With great school systems in the area, this home offers the perfect blend of comfort and convenience for your family. Don't let this opportunity slip away - schedule your private showing today before it's too late!
- Type:
- Single Family
- Sq.Ft.:
- 6,343
- Status:
- Active
- Beds:
- 4
- Lot size:
- 0.8 Acres
- Year built:
- 1987
- Baths:
- 5.00
- MLS#:
- 202406693
- Subdivision:
- Spring Farms
ADDITIONAL INFORMATION
AWARD WINNING FC SCHOOLS! Beautifully Maintained and UPDATED! Story 1/2 boasts over 6,000 Sqft Living Space! INCREDIBLE OUTDOOR Living, Wood Burning FP and IN-GROUND POOL! NEARLY ACRE TREED Lot in FLOYDS KNOBS! High-end Luxury Finishes, 4 Beds, 4.5 Baths, FINISHED WALKOUT! Semi Circle Drive, Lovely Curb Appeal, when you walk in, youâll be in LOVE! HARDWOOD Flooring Main Level, Vaulted Liv Rm w/Built-ins, FP and Wet Bar. Great Room OPEN to Lrg Eat-in Kitchen, Office/Music Area. Kitchen w/GRANITE Island Bar w/Seating/Serving, STAINLESS GE Appls, CUSTOM Cabs, walkout to HUGE FRESHLY STAINED DECK! Lrg Butler/Serving Area w/Cabs off Kitchen flows to LRG Formal Dining. 1st Floor Ownerâs Luxurious Suite AMAZING! Oversized BDR w/Gas FP, access to outside deck! Spa-Like Bath, GRANITE, Sep. Vanities, Soaker, Lrg CUSTOM Walk-in Shower. 2 Lrg WICs, (Remodel 2018). Upstairs hosts 3 LARGE Beds, One En-suite w/FULL Bath, Bed 2 w/Bonus Room w/FP, possible playroom/Gaming, Lrg Bed 3 Access to Full Hall Bath w/Custom Tile Shower. FINISHED LOWER LEVEL WALKOUT, Remodel 2017/2019. TV Room w/FULL KITCHEN/Bar for Entertainment, Lrg Exercise Rm, HUGE Theatre/Billiard w/Wall Sconces, 2 French Doors Leading to POOL, w/FULL BATH!!! TONS OF UPDATES and FEATURES-canât mention them all! NEW ROOF/GUTTERS 2021, NEW Pool Cover 2021, NEW LINER 2023, 31 NEW TREES 2023, Andersen Windows 2020, Irrigation ENTIRE YARD, Invisible pet fence, 3 Car Garage, LIGHTED Basketball Court and MORE!! HURRY before itâs GONE!
- Type:
- Single Family
- Sq.Ft.:
- 3,311
- Status:
- Active
- Beds:
- 3
- Year built:
- 2006
- Baths:
- 3.00
- MLS#:
- 1656957
- Subdivision:
- Crestwood Manor
ADDITIONAL INFORMATION
Here's your chance to own a home in the very desirable Crestwood Manor in Floyds Knobs. These houses rarely come up for sale, so don't miss your opportunity to check it out. Built in 2006 by the current owner, this house has 3 bedrooms and 2 full bathroom on the first floor. The tall ceilings make this already large house feel even bigger. The open concept and massive windows allow for incredible natural lighting throughout. Then you get the luxury of a full basement that is finished with additional living space as well as a half bath that is roughed in and ready to convert to a full bath. Plus there's 2 rooms downstairs that allow additional sleeping space when you have visitors. If that's not enough, the outdoor living space is perfect for a summer barbecue or add a hot tub to relax on cool spring nights. This house really is a great opportunity in a great neighborhood. Schedule your showing today. Seller has accepted a contingency offer with buyer having 48 hour first right of refusal.
- Type:
- Single Family
- Sq.Ft.:
- 1,348
- Status:
- Active
- Beds:
- 3
- Lot size:
- 0.32 Acres
- Year built:
- 2024
- Baths:
- 2.00
- MLS#:
- 202406596
- Subdivision:
- Cedar Pointe
ADDITIONAL INFORMATION
Quality Built by ASB, this "JUDE" Plan is extremely functional and a WIDE OPEN floor plan. This beauty offers 3 bedrooms and 2 full baths, 2 CAR GARAGE! This one has great curb appeal with a mixture of Stone and Siding, 3 car wide driveway and beautiful trellis and shutter detail. The main level boast a foyer area, living room with VAULTED ceiling, 3 bedrooms, LVP "Life Proof" flooring, drop zone with board and batten wall with hooks, laundry room, and nice kitchen with GRANITE, breakfast bar with dining area and open to the living room! The Owners suite offers 10 ft ceilings, BIG Walkin Closet, and private bath with DUAL vanity granite top, and CUSTOM TILE shower!
- Type:
- Single Family
- Sq.Ft.:
- 2,375
- Status:
- Active
- Beds:
- 4
- Lot size:
- 2.59 Acres
- Year built:
- 1972
- Baths:
- 2.00
- MLS#:
- 202406562
ADDITIONAL INFORMATION
Discover your own private retreat in the serene landscape of desirable Floyds Knobs with this captivating, 1 owner, never on the market before, 1972 bilevel home. Offering 4 bedrooms and 2 baths, this well maintained residence seamlessly blends comfort & privacy. As you enter, be greeted by the inviting charm of hardwood floors that span the kitchen, dining & living room with tons of natural light coming thru the 3 panel Andersen deck doors. The kitchen is a chef's dream, featuring granite countertops, light maple cabinets, and Maytag appliances included for added convenience. Entertain effortlessly in the expansive family room, complete with a cozy wood-burning fireplace, perfect for chilly evenings. Over 2,000 finished s/f of living space! Step outside onto the generous deck & soak in the tranquil views of the mostly wooded 2.5-acre lot. Additional highlights include a remarkable 30 x 40 pole building with electricity, offering endless possibilities for hobbies or storage. Plus, a spacious 2-car attached garage provides ample parking & storage space. Inspections welcome, but home is being sold as is.
- Type:
- Single Family
- Sq.Ft.:
- 2,462
- Status:
- Active
- Beds:
- 3
- Lot size:
- 0.35 Acres
- Year built:
- 1987
- Baths:
- 3.00
- MLS#:
- 202406487
- Subdivision:
- Country View
ADDITIONAL INFORMATION
Character galore in an established and highly desirable neighborhood! This charmer immediately invites you in with 14 ft vaulted ceilings with a wood beam, board and batten gas fireplace, 2 story dining room windows, and an abundance of natural light. The main floor also includes the kitchen with ample storage, laundry room, dining room or office space, as well as the primary bedroom with an ensuite bath. The finished walkout basement contains even more space, boasting the third full bathroom with wet room, large family room, and an office that could be used as a non conforming bedroom. The setting toward the end of a quiet dead end street offers everything you've been searching for. The fenced yard backs into a line of mature trees with a creek. Schedule a tour today and fall in love with every aspect of this unique home!
- Type:
- Single Family
- Sq.Ft.:
- 2,963
- Status:
- Active
- Beds:
- 5
- Lot size:
- 0.28 Acres
- Year built:
- 2024
- Baths:
- 3.00
- MLS#:
- 202406480
- Subdivision:
- Villages Of Valley View
ADDITIONAL INFORMATION
*OPEN HOUSE SUNDAYS 2PM-4PM* *Estimated Completion Summer 2024* Welcome to The Villages of Valley View! Exclusively built by WITTEN BUILDERS, Family Owned, building for OVER 40 Years, QUALITY you can SEE and TRUST! FABULOUS FLOYDS KNOBS ADDRESS, Incredible LOCATION near Highlander Pointe across from Valley View Golf Course. AWARD WINNING FLOYD CENTRAL SCHOOLS! Fantastic RANCH Plan, 5 Bedrooms, 3 FULL Baths, 3 Car Tandem Garage, and FINISHED BASEMENT! Beautiful Brick, Stone/Hardie Exterior, TONS of CSTM FEATURES. COVERED FRONT PORCH and COVERED BACK DECK! OPEN Foyer, Lrg OPEN Great Room, 11 ft Ceilings, HIGH-End Luxury Vinyl Plank Flooring, Gas FP. Lrg OPEN FORMAL Dining/Music Rm, Open, Expansive Eat-in Kitchen, SOLID WOOD CABS, Dovetailed Drawers, 8 Ft GRANITE ISLAND Serving Bar w/Seating, STAINLESS APPLS, HUGE Walk-In PANTRY! Split Plan, 3 Beds on Main floor, Ownerâs Suite is Lrg w/ Luxury Bath, GRANITE Dual Vanity, CUSTOM TILE Shower, Separate water closet and HUGE WIC! Beds 2/3 GOOD SIZE w/9 ft ceilings and BOTH have WALK-in closets!!! You donât see that very often! Hall Bath with GRANITE and Luxury Vinyl Floors. FINISHED LOWER LEVEL, OPEN Rec Space, Corner Wet Bar w/Table Space, LARGE 4th and 5th Bedrooms (w/Egress) and FULL BATH! All WITTEN HOMES are Energy Star Rated, Insulated Garage doors, Delta Fixtures throughout, 2-10 Home Warranty and 1 Year Membership to Valley View Golf Course at closing! BUY NOW TO MAKE SELECTIONS! Hurry!
- Type:
- Single Family
- Sq.Ft.:
- 3,300
- Status:
- Active
- Beds:
- 4
- Lot size:
- 0.74 Acres
- Year built:
- 2006
- Baths:
- 4.00
- MLS#:
- 202406408
- Subdivision:
- Lakeside Forest
ADDITIONAL INFORMATION
This single-story home with a walkout basement in Lakeside Forest is absolutely stunning! The beautiful lakefront views create a serene and picturesque living environment. With 4 bedrooms and 3.5 bathrooms, there's plenty of space for comfortable living. The eat-in kitchen, complete with a breakfast bar & granite countertops, provides a perfect setting for both casual meals & entertaining. The addition of a formal dining room adds a touch of elegance for special occasions. The family room and sunroom are great spots for relaxation, with their ample natural light & inviting atmospheres. The hardwood floors & high ceilings throughout the home contribute to a feeling of upscale living, adding both warmth & sophistication. The primary suite features a renovated bathroom featuring luxurious amenities such as heated tile flooring, a massive walk-in shower & a custom closet. The direct access to the deck further enhances the private & tranquil ambiance of the suite. The finished lower level offers even more living space, including another bedroom, full bath & additional living areas, perfect for guests or extended family. The two unfinished areas in the basement provide exciting potential for customization, with plumbing already in place for an additional bathroom. And of course, a great locaton with easy access to the interstate, restaurants & just a short drive to Louisville. It truly seems like a perfect blend of luxury, comfort & convenience.
- Type:
- Single Family
- Sq.Ft.:
- 4,278
- Status:
- Active
- Beds:
- 5
- Lot size:
- 5.95 Acres
- Year built:
- 1962
- Baths:
- 3.00
- MLS#:
- 202406447
ADDITIONAL INFORMATION
This Dutch Colonial home, with 3745 +/- sq.ft. of above grade finished space with an additional 532 +/- sq.ft. on 5.949 acres offers a panoramic view of the Louisville/New Albany skyline, including three bridges. Restored and refurbished, it's move-in ready with original wood flooring throughout most of the home. The expanded kitchen blends historic charm with modern convenience and includes a raised-hearth gas log fireplace, hand-painted Delft tiles, soapstone countertops, and ample storage. With five bedrooms and three bathrooms, there's plenty of space. The property boasts beautiful outdoor features, including mature landscaping, a garden, a wooden play structure, garage, barn, garden shed, and a recently added gazebo. New roof and resurfaced driveway (2023) with Marvin front door and windows in key areas. This one-of-a-kind gem is a must-see and has only been available twice in 85 years. Call now for your private tour.
- Type:
- Single Family
- Sq.Ft.:
- 4,089
- Status:
- Active
- Beds:
- 4
- Lot size:
- 6.1 Acres
- Year built:
- 2017
- Baths:
- 5.00
- MLS#:
- 202406444
ADDITIONAL INFORMATION
Private and secluded. Built just 5 years ago by Steve Short. Classy design. Walk-Out Basement. Screened Porch. Wheelchair accessibility. Open Floor Plan. Tinted Andersen windows. Travertine showers and backsplash. These are just a few features of this spectacular home. Cherry Cabinetry is complemented by lush, engineered hardwood floors, Coronado stone accents, and rich dark granite, to create a handsome yet casual design. The trim package is exquisite including glistening wainscot, crown molding and fireplace surround. Vaulted, hip style tray ceilings in the kitchen and main level bedrooms show off those 12âceilings. Jenn Aire appliances include a stainless fridge, a microwave/convection oven, wall oven and gas cooktop. Under cabinet lighting and strategic rope lighting add nice low light at night. The laundry room is amazing and sits across from a walk-in kitchen pantry. A turned staircase leads to the lower level where the movie theater is dark and cozy, a bed and full bath are ample and the walk-out family room is bright with 10â ceilings, a substantial wet bar, and a pool table. Now the surprise! From the garage, walk up to a bonus 4th bedroom suite complete with full bath, and huge walk-in (storage) closet and dedicated mini split for heat and air. Never run out of electricity with a whole house generator, and never be cold with dual fuel HVAC, high efficiency wood stove and a backup gas heater. There is more! Ask for a complete list of features and upgrades.
- Type:
- Single Family
- Sq.Ft.:
- 2,544
- Status:
- Active
- Beds:
- 3
- Lot size:
- 0.23 Acres
- Year built:
- 2024
- Baths:
- 2.00
- MLS#:
- 202406342
- Subdivision:
- Villas Of Floyds Knobs
ADDITIONAL INFORMATION
THE VILLAS OF FLOYDS KNOBS IS LOCATED NEAR I64, 4-STAR RATED SCHOOLS, SHOPPING, CHURCHES, DINING, & WITHIN 10 MINS TO LOUISVILLE! THIS WALKOUT IS AN OPEN RIVIERA 4BR/3B FLOOR PLAN IN A SECLUDED CUL-DE-SAC OVERLOOKING THE COMMUNITY & SERENTIY OF THE ROLLING HILLS OF THE KNOBS. THE LOT IS .23 ACRES WITH 1644 SQ FT ON THE MAIN FLOOR WITH 900 SQ FT FINISHED IN LOWER LEVEL. AGENT IS RELATED TO SELLER!
- Type:
- Single Family
- Sq.Ft.:
- 1,558
- Status:
- Active
- Beds:
- 3
- Lot size:
- 0.14 Acres
- Year built:
- 2024
- Baths:
- 2.00
- MLS#:
- 202406341
- Subdivision:
- Villas Of Floyds Knobs
ADDITIONAL INFORMATION
THE VILLAS PRIME LOCATION JUST OFF I64 IN THE VIBRANT CITY OF FLOYDS KNOBS POSITIONS YOU PERFECTLY FOR EFFORTLESS ACCESS TO TOP-RATED SCHOOLS, A NICE SELECTION OF RESTAURANTS, AMPLE SHOPPING OPTIONS, AND MULTIPLE WORK LOCATIONS IN THE SURROUNDING AREA. High end finishes include: excessive trim detail, 3 CM granite tops, stainless appliances, hardwood flooring throughout the main level, security system pre-wired, irrigation w/water meter, screened in covered patio, 5' black aluminum fence in rear of property, public sidewalks, & lighted streets. AGENT IS RELATED TO SELLER!
- Type:
- Single Family
- Sq.Ft.:
- 3,754
- Status:
- Active
- Beds:
- 4
- Lot size:
- 5 Acres
- Year built:
- 1960
- Baths:
- 3.00
- MLS#:
- 202406304
ADDITIONAL INFORMATION
Fabulous home with 5 Acres in the Knobs! This exceptional home boasts numerous significant updates while preserving its original character and reflecting the era of sturdy, high-quality construction. Situated on a picturesque 4-bedroom, 3-bathroom ranch with a fully finished walkout basement, it offers one of the most beautiful skyline views. Step into a stunning living room with a gas fireplace, a formal dining room, and a breathtaking view from the dining table. The fully equipped kitchen includes custom cabinets, granite counters, a spacious pantry, and a complete set of appliances for easy entertaining or everyday meals. The primary bedroom is awe-inspiring with vaulted ceilings, cedar beams, a fireplace, and distinctive baked ceramic red brick flooring. The unique bathroom offers ample counter space, a sunken jet tub, an electric fireplace, a walk-in closet, and new flooring. Two bedrooms and a guest bath completes the 1st floor. The basement offers recreation and media area, wet bar, one bedroom, a full bath and all new flooring. Step out onto the spacious deck and savor this slice of surreal paradise. Additionally, there is a 1.5-car garage and a charming shed with heating/air conditioning for your personal retreat or hobby space. Sq ft & rm sz approx.
- Type:
- Single Family
- Sq.Ft.:
- 960
- Status:
- Active
- Beds:
- 3
- Lot size:
- 0.17 Acres
- Year built:
- 1960
- Baths:
- 1.00
- MLS#:
- 202406301
ADDITIONAL INFORMATION
Welcome to affordable housing in Floyd Knobs. This adorable home has been completely redone from top to bottom. Sitting on a spacious corner lot this 3 bedroom home features updated electrical, a new roof, updated plumbing, new garage lift, and a new driveway. From top to bottom this adorable home has been almost completely redone. Do not miss this unique opportunity! This home is a must see! All updates are per the seller. Call today for a PRIVATE showing.
- Type:
- Single Family
- Sq.Ft.:
- 2,719
- Status:
- Active
- Beds:
- 3
- Lot size:
- 4.32 Acres
- Year built:
- 1978
- Baths:
- 3.00
- MLS#:
- 202406194
ADDITIONAL INFORMATION
Peaceful, private and completely renovated home in desirable Floyds Knobs! Just a few minutes from major interstates yet it feels like a vacation with your view of the pond. This MCM custom built home includes over 4 wooded acres, pond access, pole barn and a long winding drive way. Inside is a gorgeous foyer with beautiful blonde hardwood floor and a main room that can be a bedroom or office. So much space in the oversized bedrooms upstairs with a balcony and lots of natural sunlight in the owners suite. Laundry is huge and located near bedrooms with tons of storage and closet space. In the lower level walkout you will find a 3rd bathroom, chefs kitchen, large formal living room and a cozy den with a fireplace. All of this overlooking the great outdoors! Glass doors off kitchen area lead to a covered area to enjoy the views. Pole barn (measures 30.5 feet by 24.2 feet) plus two car garage for storing cars, bikes and toys. Square footage, taxes, and school systems are to be verified by the buyer(s) or Buyer's Agent if critical to the buyer(s).
Albert Wright Page, License RB14038157, Xome Inc., License RC51300094, albertw.page@xome.com, 844-400-XOME (9663), 4471 North Billman Estates, Shelbyville, IN 46176

Information is provided exclusively for consumers personal, non - commercial use and may not be used for any purpose other than to identify prospective properties consumers may be interested in purchasing. Copyright © 2024, Southern Indiana Realtors Association. All rights reserved.

The data relating to real estate for sale on this web site comes in part from the Internet Data Exchange Program of Metro Search Multiple Listing Service. Real estate listings held by IDX Brokerage firms other than Xome are marked with the Internet Data Exchange logo or the Internet Data Exchange thumbnail logo and detailed information about them includes the name of the listing IDX Brokers. The Broker providing these data believes them to be correct, but advises interested parties to confirm them before relying on them in a purchase decision. Copyright 2024 Metro Search Multiple Listing Service. All rights reserved.
Floyds Knobs Real Estate
The median home value in Floyds Knobs, IN is $229,100. This is higher than the county median home value of $162,800. The national median home value is $219,700. The average price of homes sold in Floyds Knobs, IN is $229,100. Approximately 87.94% of Floyds Knobs homes are owned, compared to 3.94% rented, while 8.12% are vacant. Floyds Knobs real estate listings include condos, townhomes, and single family homes for sale. Commercial properties are also available. If you see a property you’re interested in, contact a Floyds Knobs real estate agent to arrange a tour today!
Floyds Knobs, Indiana has a population of 11,410. Floyds Knobs is more family-centric than the surrounding county with 35.58% of the households containing married families with children. The county average for households married with children is 28.27%.
The median household income in Floyds Knobs, Indiana is $87,674. The median household income for the surrounding county is $59,451 compared to the national median of $57,652. The median age of people living in Floyds Knobs is 42.7 years.
Floyds Knobs Weather
The average high temperature in July is 88.7 degrees, with an average low temperature in January of 26.8 degrees. The average rainfall is approximately 45.9 inches per year, with 5.7 inches of snow per year.
