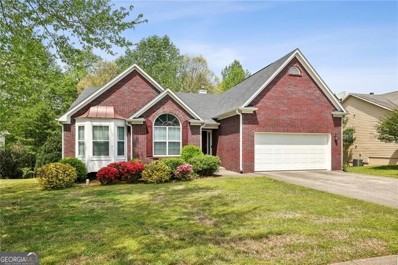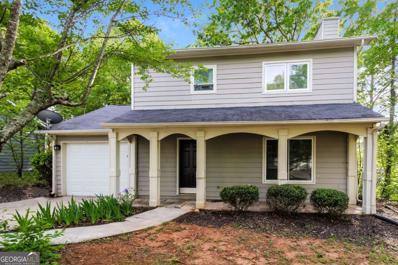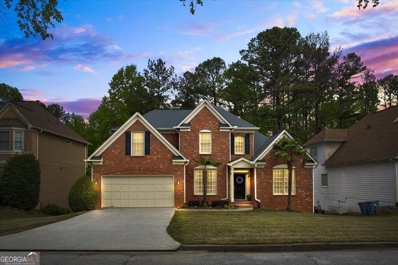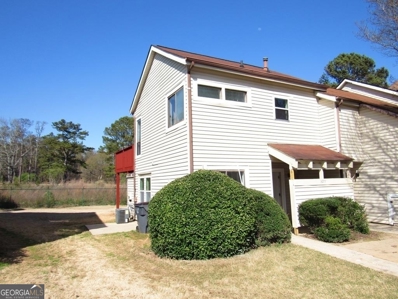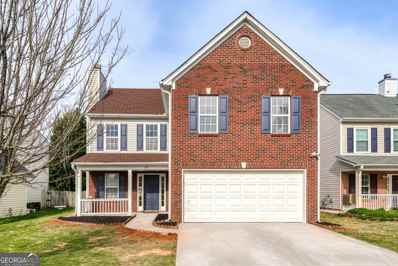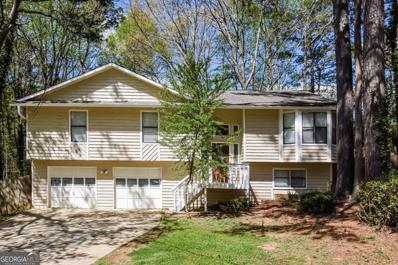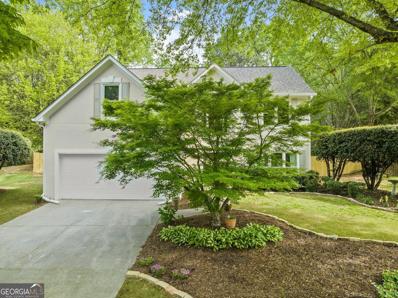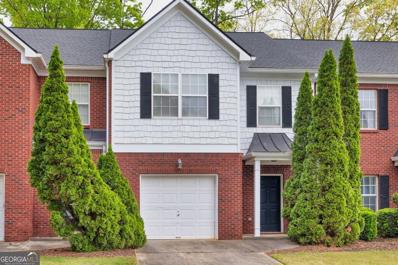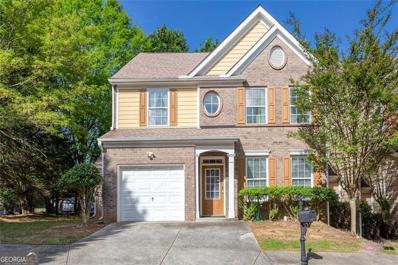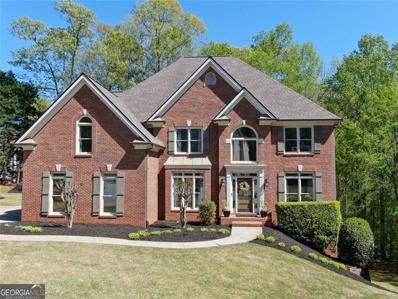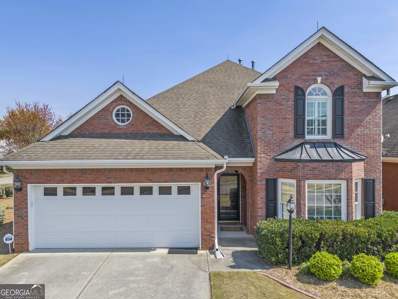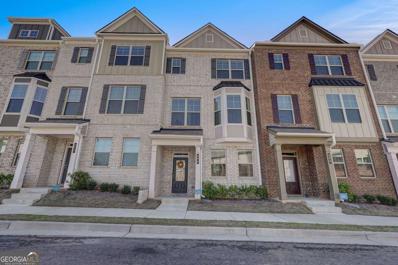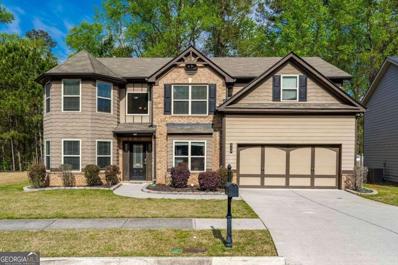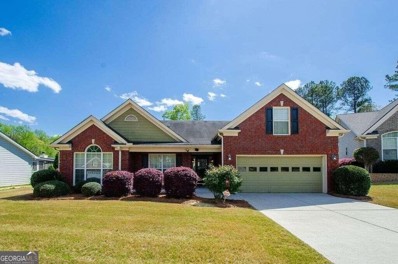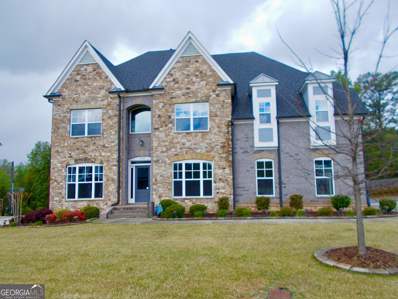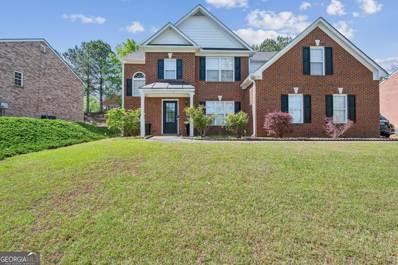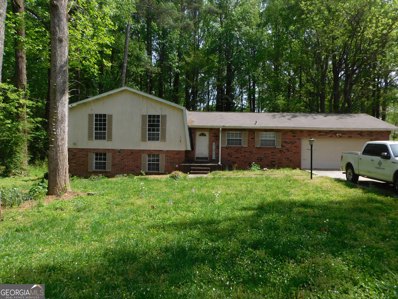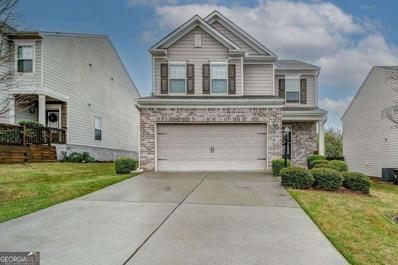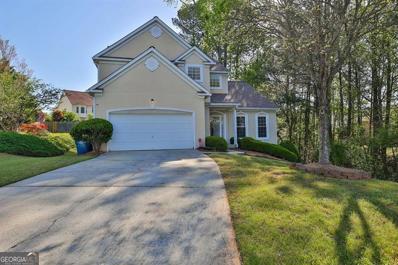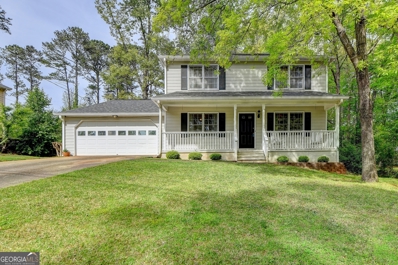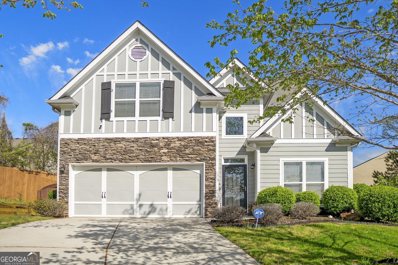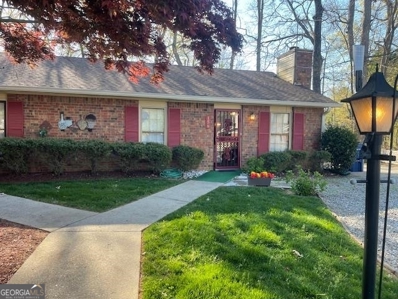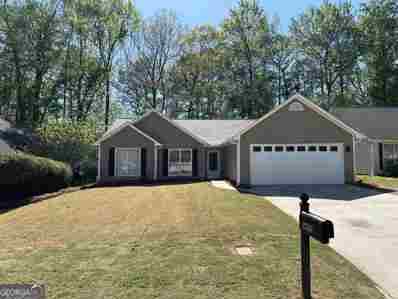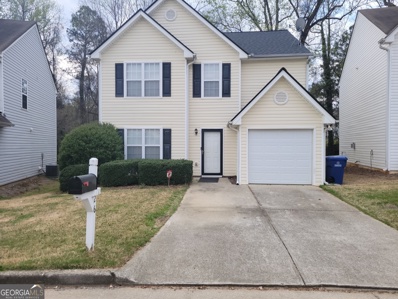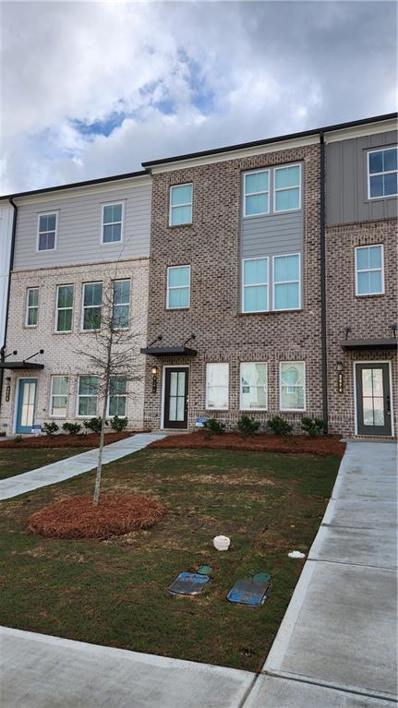Lawrenceville Real EstateThe median home value in Lawrenceville, GA is $387,000. This is higher than the county median home value of $227,400. The national median home value is $219,700. The average price of homes sold in Lawrenceville, GA is $387,000. Approximately 45.15% of Lawrenceville homes are owned, compared to 45.7% rented, while 9.15% are vacant. Lawrenceville real estate listings include condos, townhomes, and single family homes for sale. Commercial properties are also available. If you see a property you’re interested in, contact a Lawrenceville real estate agent to arrange a tour today! Lawrenceville, Georgia has a population of 29,287. Lawrenceville is less family-centric than the surrounding county with 28.77% of the households containing married families with children. The county average for households married with children is 39.64%. The median household income in Lawrenceville, Georgia is $43,339. The median household income for the surrounding county is $64,496 compared to the national median of $57,652. The median age of people living in Lawrenceville is 35.3 years. Lawrenceville WeatherThe average high temperature in July is 89.5 degrees, with an average low temperature in January of 30.7 degrees. The average rainfall is approximately 52 inches per year, with 0.8 inches of snow per year. Nearby Homes for SaleLawrenceville Zip Codes |
