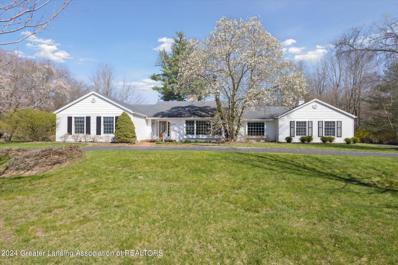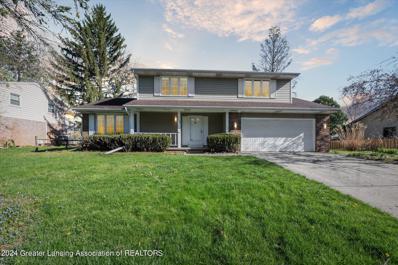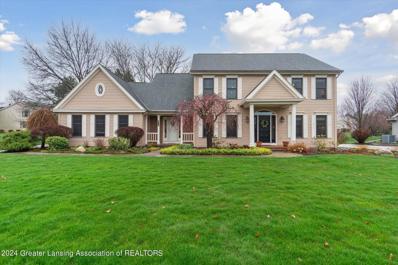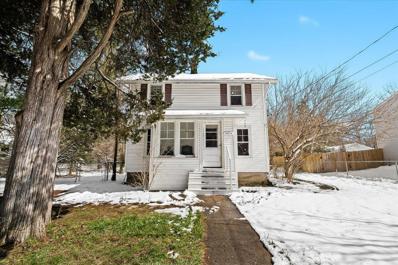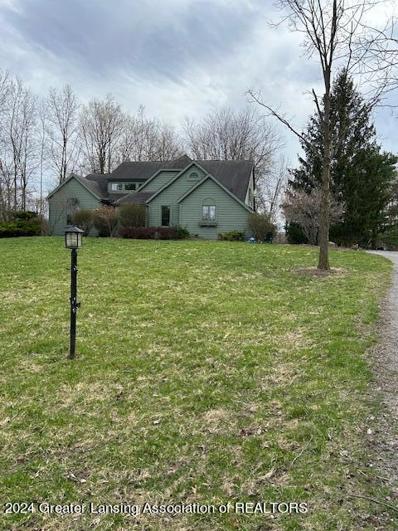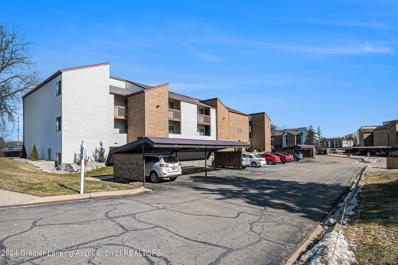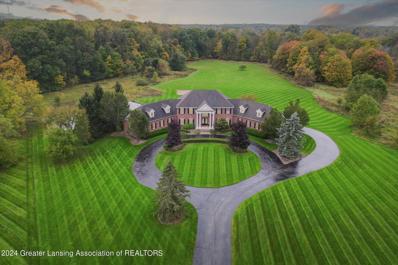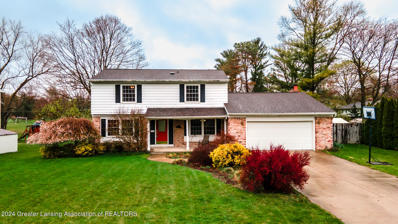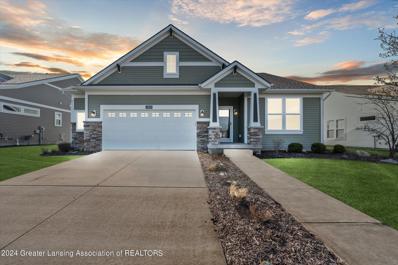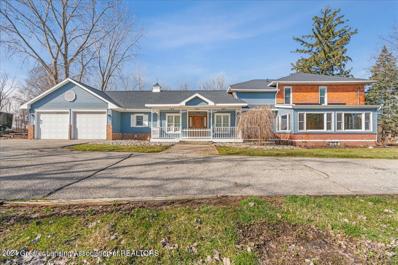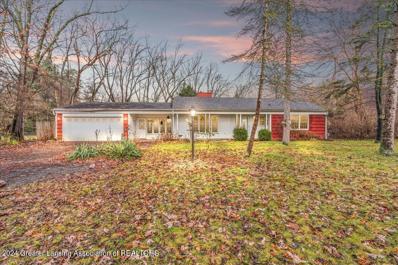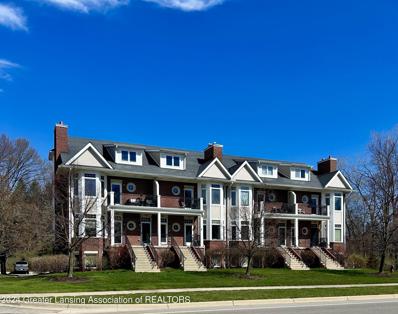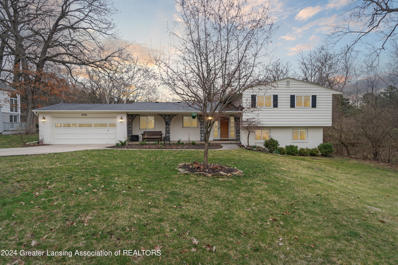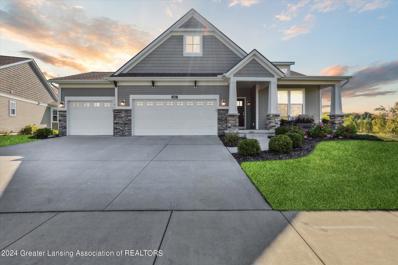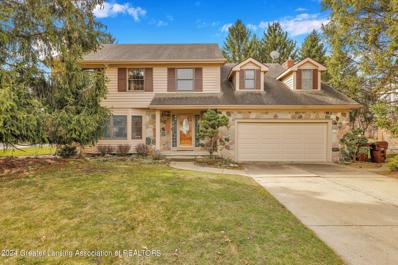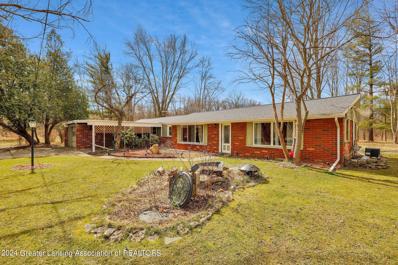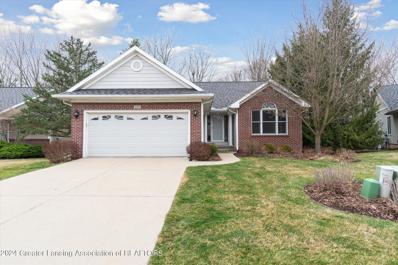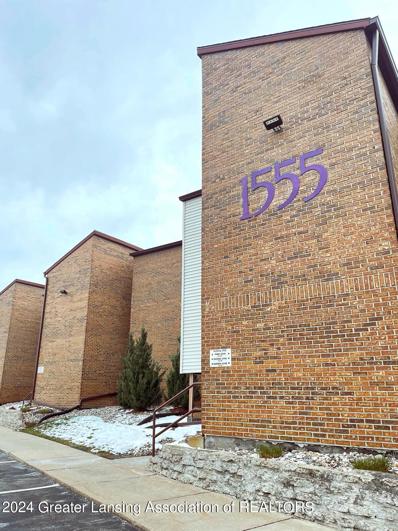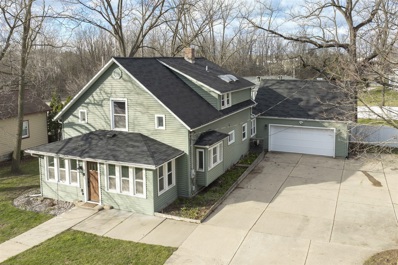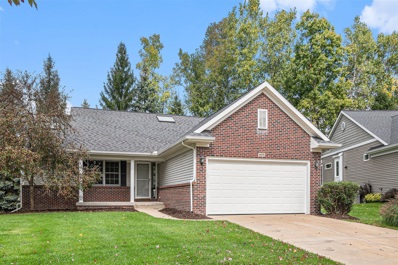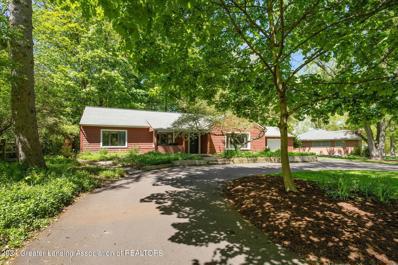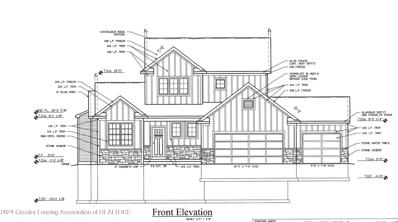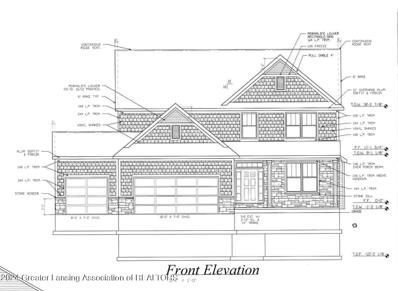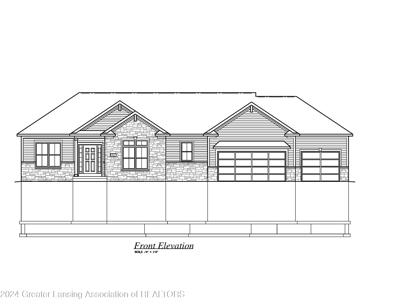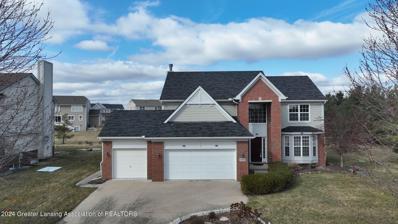Okemos Real EstateThe median home value in Okemos, MI is $435,450. This is higher than the county median home value of $125,200. The national median home value is $219,700. The average price of homes sold in Okemos, MI is $435,450. Approximately 59.87% of Okemos homes are owned, compared to 36.16% rented, while 3.97% are vacant. Okemos real estate listings include condos, townhomes, and single family homes for sale. Commercial properties are also available. If you see a property you’re interested in, contact a Okemos real estate agent to arrange a tour today! Okemos, Michigan has a population of 22,989. Okemos is more family-centric than the surrounding county with 36.29% of the households containing married families with children. The county average for households married with children is 28.2%. The median household income in Okemos, Michigan is $74,568. The median household income for the surrounding county is $49,109 compared to the national median of $57,652. The median age of people living in Okemos is 36 years. Okemos WeatherThe average high temperature in July is 82.3 degrees, with an average low temperature in January of 16.7 degrees. The average rainfall is approximately 33.2 inches per year, with 41.3 inches of snow per year. Nearby Homes for Sale |
